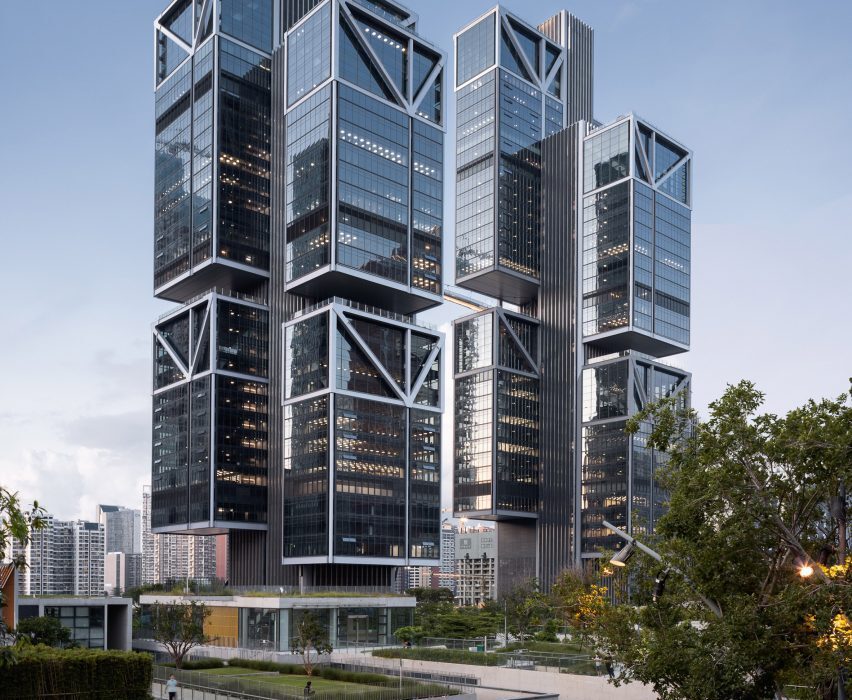British architecture studio Foster + Partners has completed two skyscrapers for drone manufacturer DJI in Shenzhen called DJI Sky City, which are connected by an open-air suspension bridge over 100 meters above the ground.
DJI Sky City consists of a pair of 200-metre-high skyscrapers that house the headquarters and innovation centre of Shenzhen-based robotics company and drone specialists DJI.
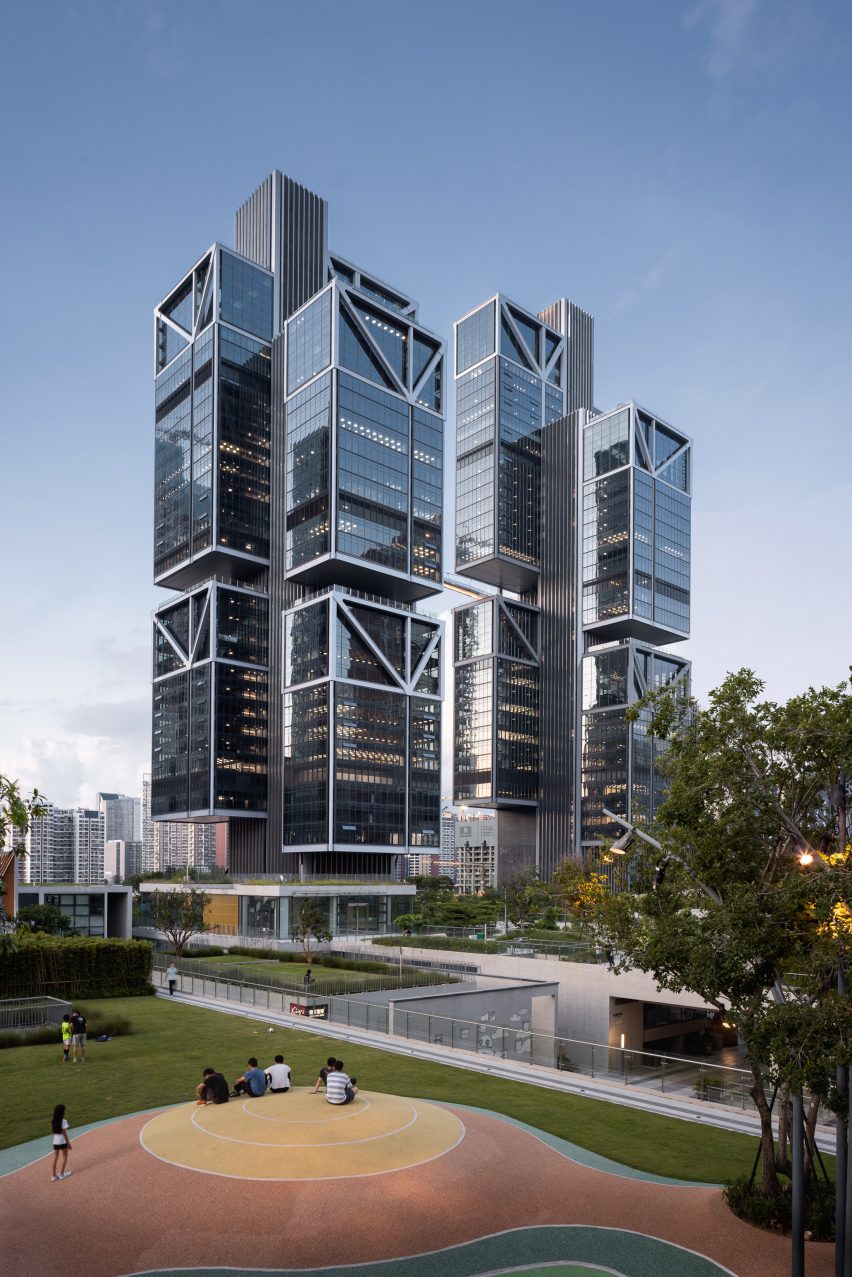
The two skyscrapers are connected by a 90-meter-long suspension bridge, which is located over halfway up the structure, 105 metres above the ground.
The bridge will be attached to each of the towers vertically slatted cores, which both support a series of steel truss-encased, glass volumes that were stacked and cantilevered on top of one another at varying heights.
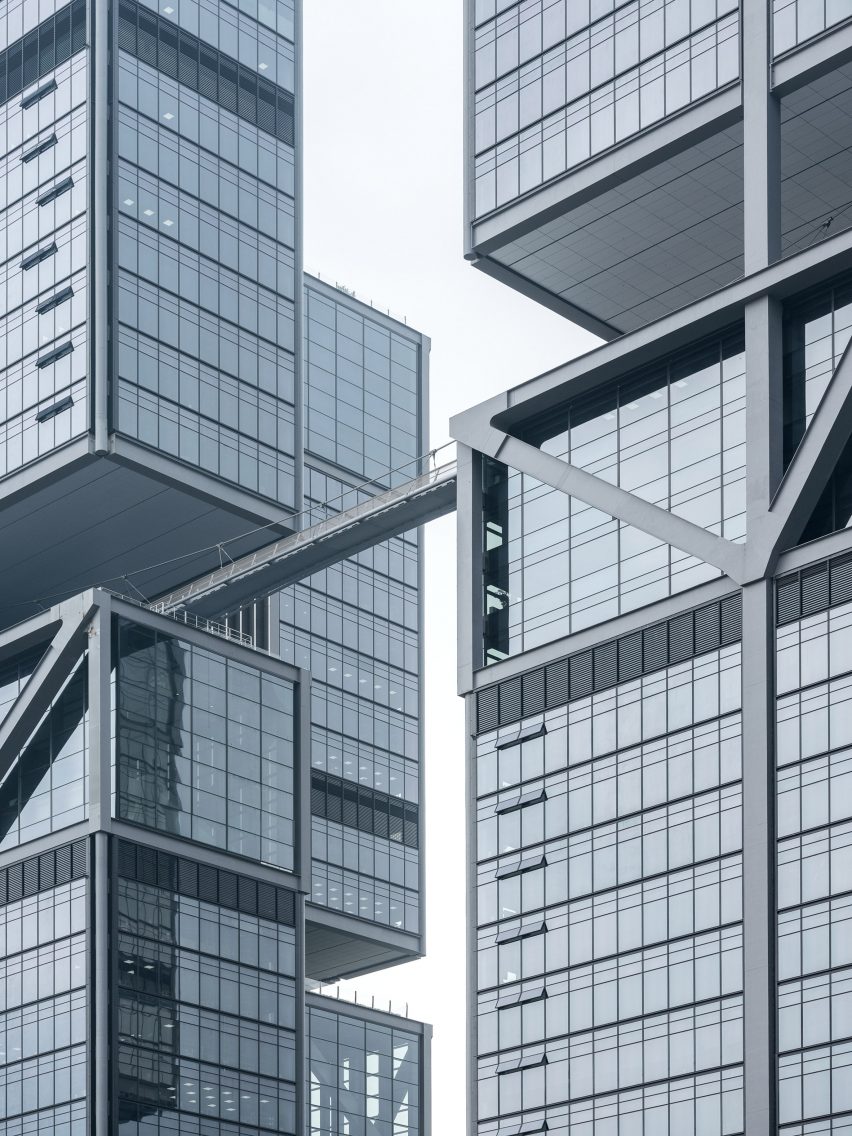
The cantilevered blocks contain column-free office spaces that were made possible by the building’s external truss systems. Some of the column-free interior spaces contain four-storey high dedicated drone flight testing labs.
The ground floor houses the building’s public facilities, including a community healthcare centre, as well as its lobbies that each contain an indoor “zen” garden that extends from a rammed earth feature wall.
“Drone technology has changed the way we experience the world around us while pushing the boundaries of aerial possibilities,” said Foster + Partners.
“We have enjoyed using DJI products for more than a decade,” the studio added. “We are delighted to have partnered with DJI in creating their new headquarters in Shenzhen, which will be the company’s premier center of research and innovation.”
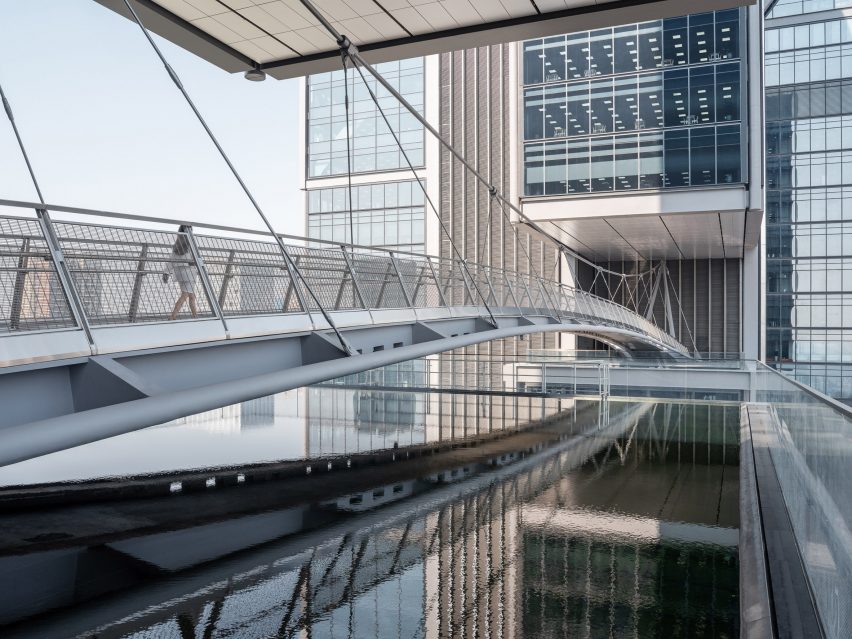
According to the studio the floorplates were organised to maximise daylight in the interior spaces while its twin lift system maximises internal office floor area.
At the top of the buildings each of the cantilevered volumes has a rooftop gardens with views across Shenzhen as outdoor spaces for DJI employees.
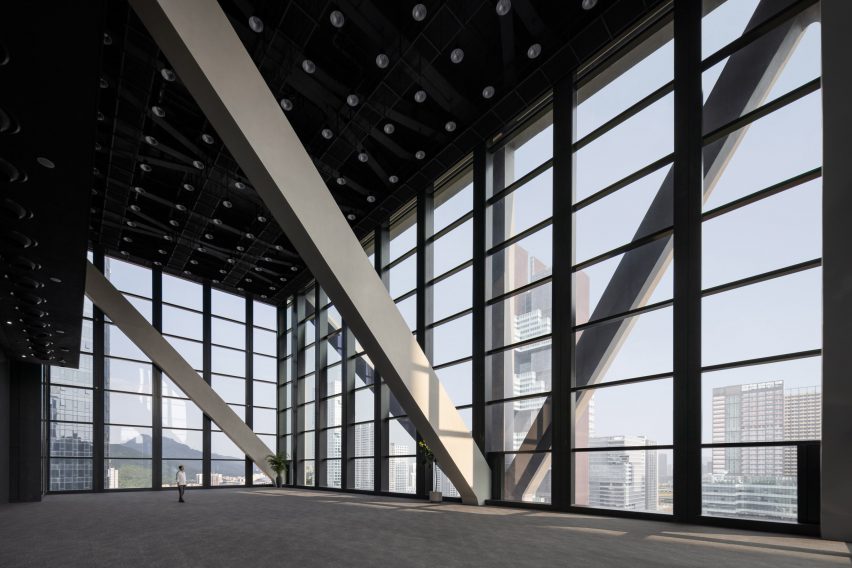
Renders and a fly-through video of the building were first unveiled in 2018, detailing its vast drone and robotic testing facilities.
Earlier this year in Shenzhen, architecture firm SOM completed its headquarters for Shenzhen’s Rural Commercial Bank, which featured a steel lattice facade that resembles an exoskeleton.
The photography is courtesy of DJI.

