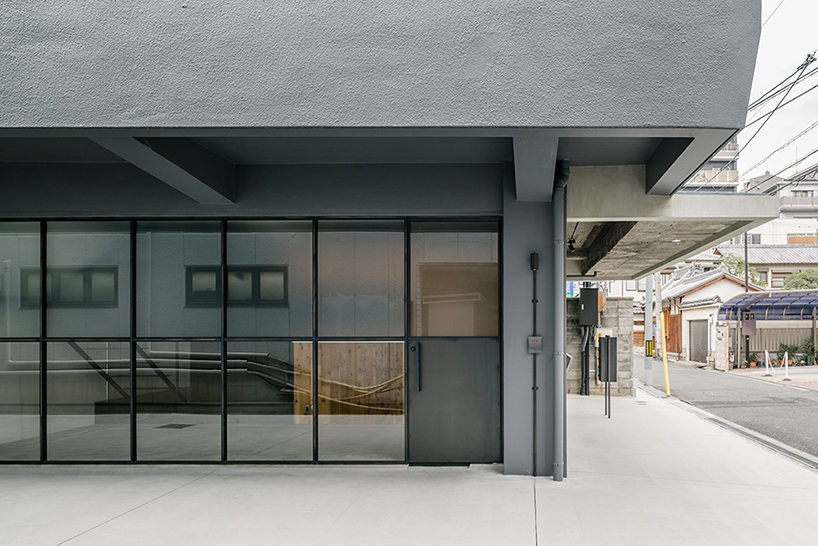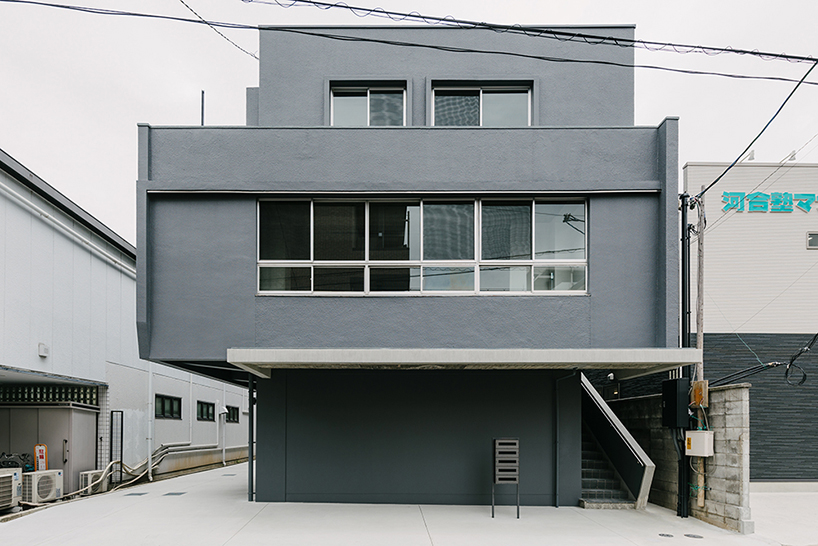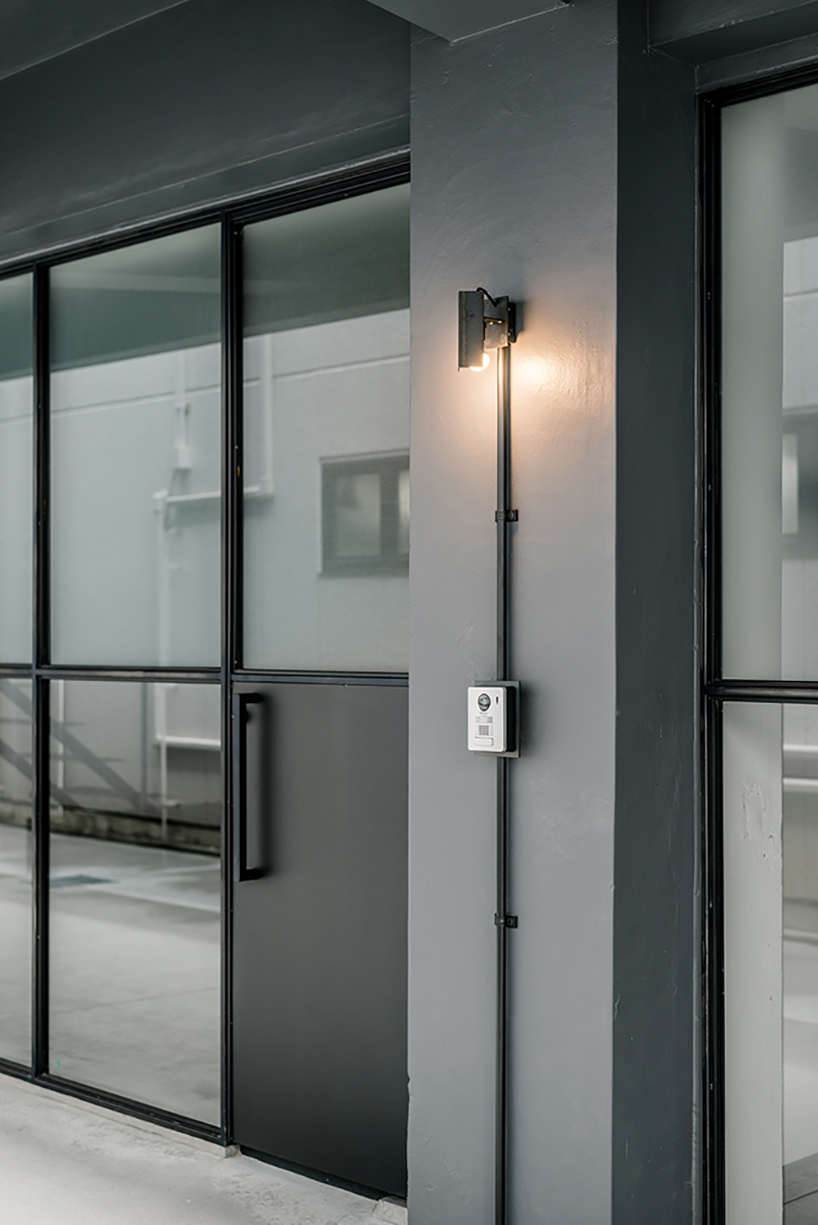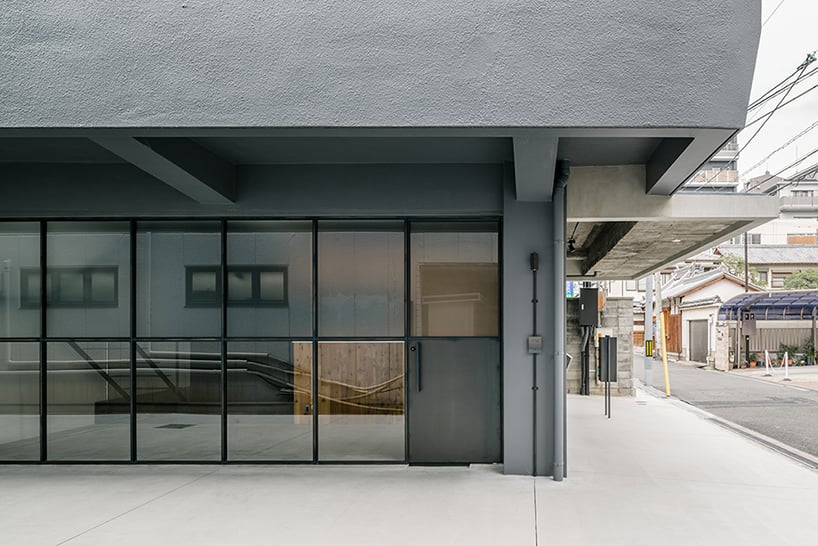OHArchitecture reshapes apartment in Betsuincho
Kyoto-based OHArchitecture takes over the reconstruction of a two-leveled residential unit in Betsuincho, Japan. The concrete structure is cast with loose plates forming a rough texture that resembles abstract wrinkles. The first floor which serves as a rental module models a six-meter grid arrangement, while the second story protrudes a two-meter cantilever assembling separate residences. Each of the two floors is divided into maisonettes to enhance the strength of the space. The transformed collective housing makes use of the framework, forming several different living zones.

all images provided by OHArchitecture
interior applies nested iron black skin and wooden boxes
On the first floor, the space between the exterior eaves displays a full steel sash, while the ground floor area stands connected to the outdoor zone. On the second level, the slab is cut open and a steel staircase is installed to smoothly connect the upper and lower stories. The interior applies nested iron black skin and wooden box-like volumes. By compactly organizing the water and other areas, the design team at OHArchitecture achieves a high degree of free open space in the common center of the structure. Originally designed attached to a ground-floor shop, the construction transforms the house’s spaces and functions through a series of modifications that reserve the initial character.

the second story protrudes a two-meter cantilever

originally attached to a ground-floor shop, the construction transforms the house’s spaces and functions

