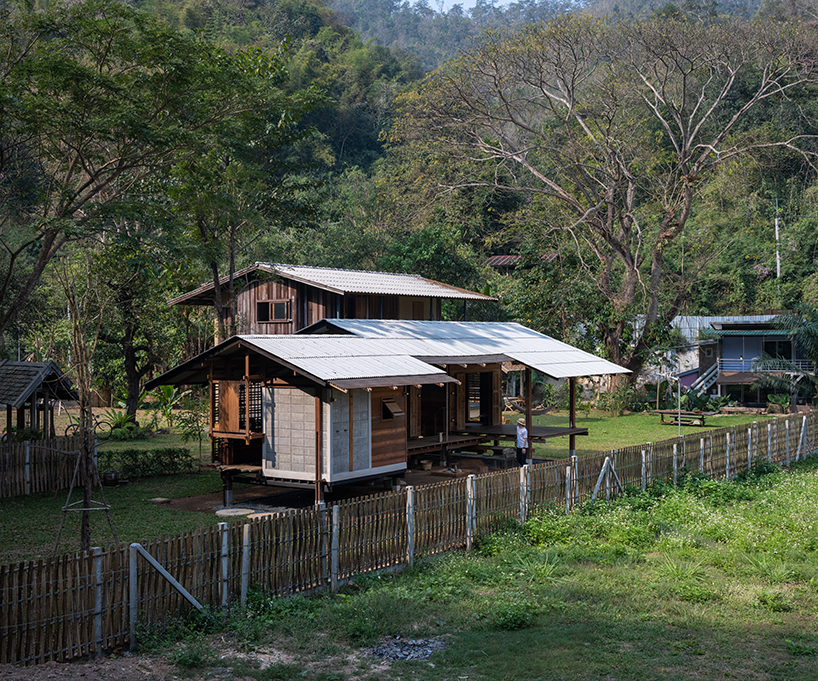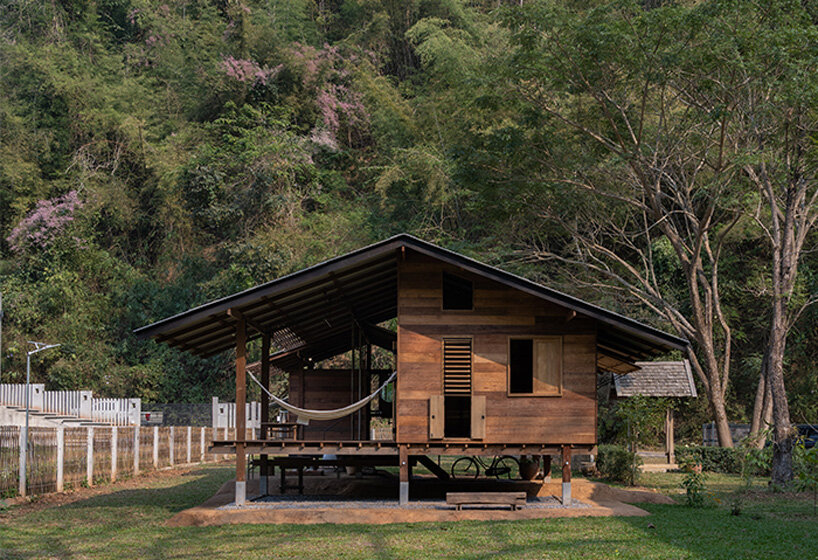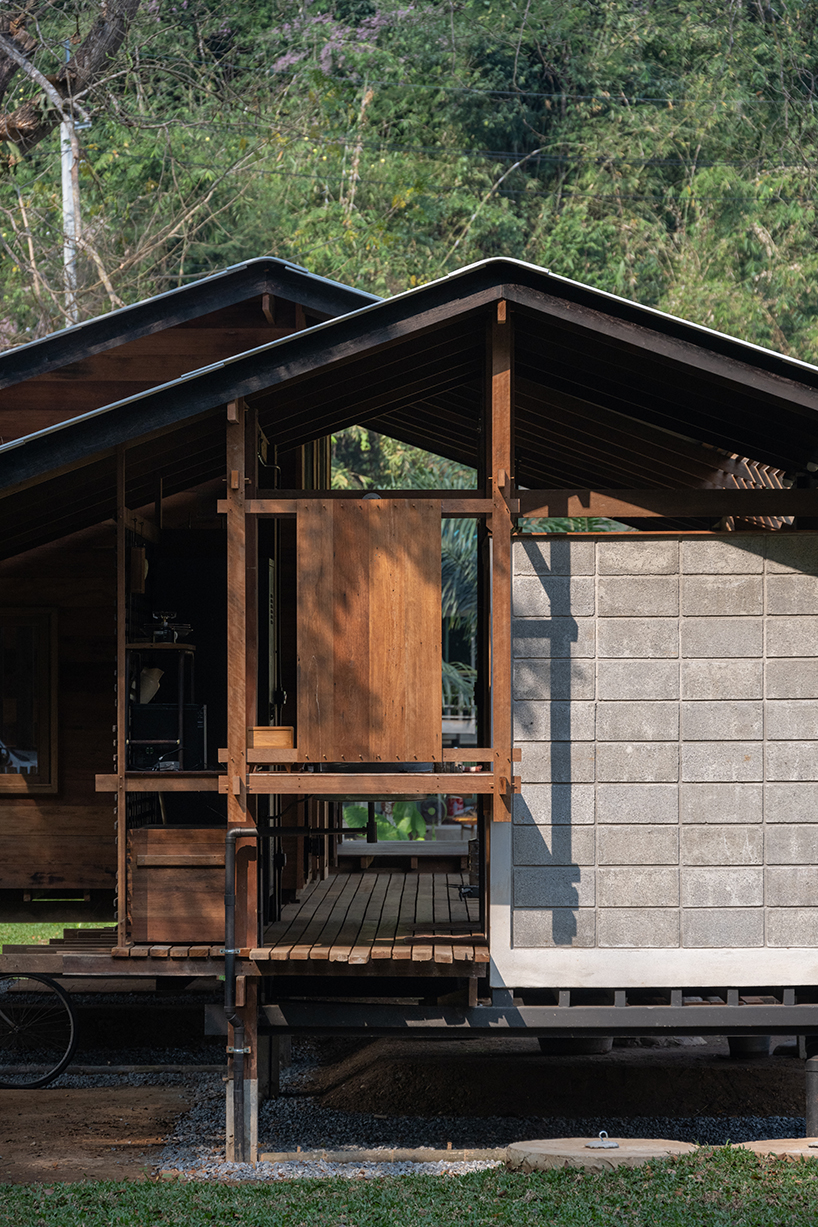chiang mai valley forest engulfs ing-suk house
Nestled amid a serene valley forest in Chiang Mai, Yangnar Studio’s Ing-Suk House sits elevated above compacted soil-lifted ground, reminiscent of the traditional ‘Kha-Nham’ shelters for gardeners found in southern Thailand. Showcasing experimental design solutions amid budget and accessibility limitations, the architects have repurposed local antique finds and wood from the surroundings to craft the small wooden house with meticulous detail. Notably, the architects have adapted old wooden pillars from vernacular houses in the Vietnam zone to merge with the site’s stone steps, welcoming visitors and residents as they enter the space. Across the exterior, interior, and decorative details, wood has been left primarily untreated to embrace the beauty of its natural textures and meld the home with its rich natural context.

all images by Rungkit Charoenwat
yangnar studio infuses flexibility within the compact space
The Ing-Suk House sits engulfed in greenery at the entrance of the Obkhan National Park. Stepping inside its compact wooden form, the home offers a flexible interior to adapt to versatile living conditions, as an extension of the mixed-use surrounding area. Central to the design is an elongated terrace which serves as a connecting element between various sections of the house while ensuring privacy. With staircases on both sides, it facilitates movement while providing elevated seating arrangements. Additionally, a raised den serves as a versatile space in front of the main room, distinct from the secondary space.
Yangnar Studio’s experimental design concept and skillful woodworking follows as result of resolving constructing in remote conditions and with a limited budget. The archictectural team opted to preserve the wood’s natural essence by avoiding chemical coatings, emphasizing its raw beauty. The main building materials were locally sourced, while recycled elements gathered from material shops, such as old wooden doors, windows, and steel tube profiles, were seamlessly incorporated into the design. From Ing-Suk House’s roof pole and fall protection railings to the interior decoration, these antique market finds were thoughtfully arranged for both decorative and functional use.


