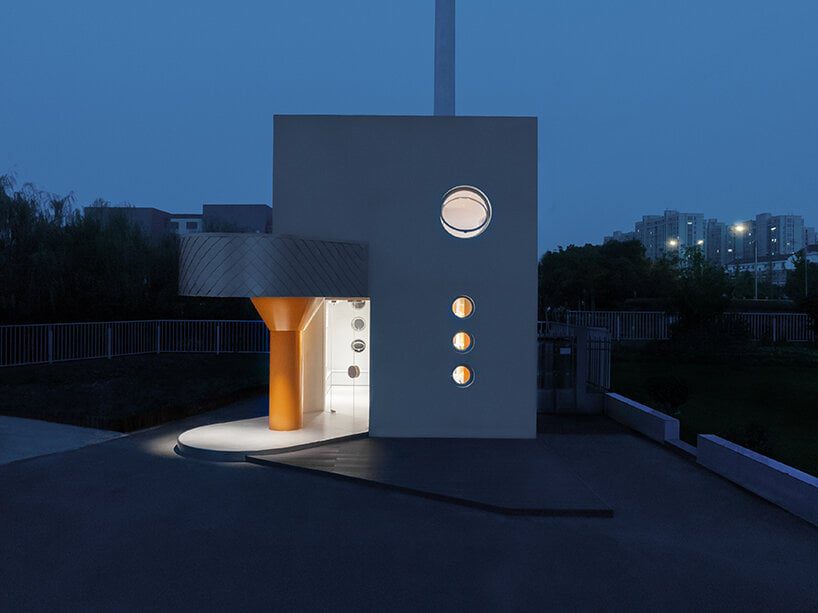the renovation of 5 x 7 building in Zhejiang, China
Greater Dog Architects was commissioned to renovate a small brick and concrete mixed-use structure in Zhejiang, China. Situated on the edge of a riverfront plot, the structure’s previous function was as a backup room for a substation, now transformed into The 5 X 7 building as a stopping point during touristic tours organized at the nearby é é é | BSH headquarters — a multi-use complex featuring a retail space, an office, an R&D, and production unit, several restaurants, and a factory that produces bedding made from high-quality goose down (the bird’s soft under plumage). In response, the architects employed an adaptive reuse strategy, effectively repurposing the existing space and floor height to create a suitable hub for the public to relax and enjoy tea.
Under tight budget cost control, the aluminum-clad building 5 X 7 retains the old structural boundaries, while the extended canopy is used to break the conventional boxy shape, which also serves as the main entrance; this unique feature not only fulfills its function of providing shelter from the elements but also introduces subtle ‘reconstruction’ changes within the existing architectural framework. As a new structural element, it brings a sculptural language to the building, and the abstract goose-foot shape infuses it with vibrancy and humor.
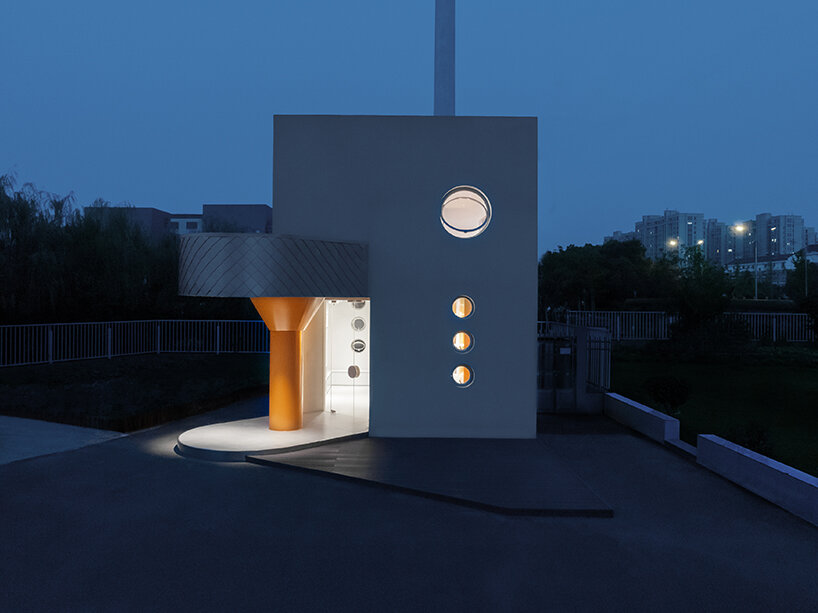
all images © Metaviz Studio
greater dog architects pairs aluminum with vivid orange hue
Furthermore, Greater Dog Architects (see more here) integrated the large windows on the original 5 x 7 building’s four facades into partially small circular windows. Throughout, the architects achieved optimal thermal insulation on the original exterior walls by adjusting the window-to-wall ratio, effectively combining the forms of southeast-facing windows and roof skylights to increase daylight pouring in.
Facade-wise, the structure primarily features a neutral gray textured paint, while the special-shaped entrance canopy sports lightweight and corrosion-resistant natural aluminum cladding and orange-painted aluminum panels. The orange columns add a splash of color, rejuvenating the corner and making the building noticeable from a distance. Natural aluminum, as a 100% recyclable sustainable material, also boasts lightweight characteristics that ease installation and reduce the load on the original building structure, while its corrosion resistance ensures long-lasting durability. Simultaneously, the application of textured paint and aluminum materials accelerates construction, reducing the cost of renovating small-scale buildings.
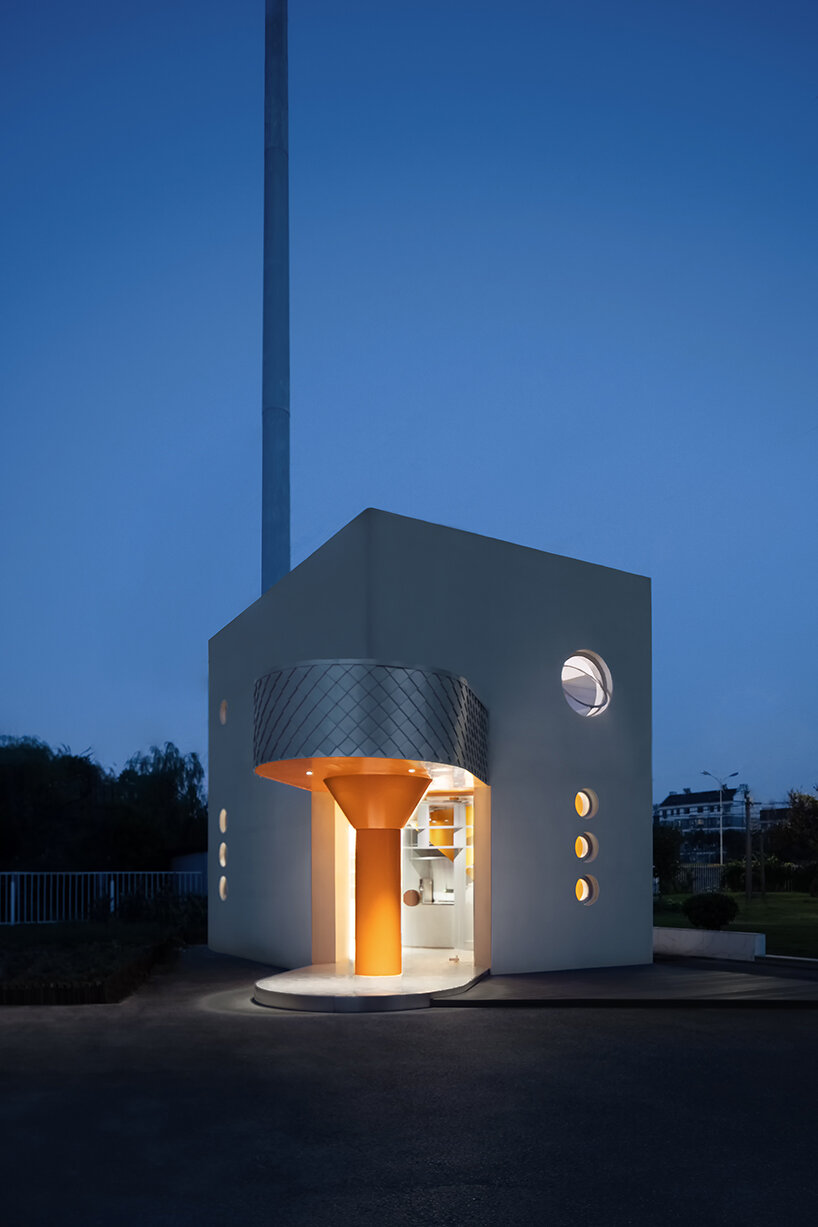
abstract goose-foot shape infuses the building with vibrancy and humor
flexible and skylit interiors for tea and relaxation
As for the interiors, Greater Dog Architects carefully reconfigured the 5 X 7 spaces, using the original building’s 6.8-meter ceiling height to divide it into two levels of use. On the one hand, a new orange-painted steel staircase added to the south side of the first-floor bar counter creates a vertical connection, linking the first-floor bar area with the second-floor tea lounge. On the other hand, the roof skylights above the staircase bring more natural light to the second floor and stairwell, creating unexpected spatial opportunities within the limited interior space. Additionally, large windows on the outward-facing facade offer views of the surrounding river and maximize transparency within the compact interiors.
The building serves as an external tea and relaxation space for the BSH goose-down tourist factory and extends its display functions to maximize the flexible layout and shared use of the functional area. The architects have utilized the vertical space of the wall to design display shelves of various scales, meeting the future needs for product display within the space. Similarly, the materials used in the building extend into the interior space, establishing a visual connection between inside and outside. Lastly, as night falls, the 5 X 7 structure becomes a shimmering elf in the corner.
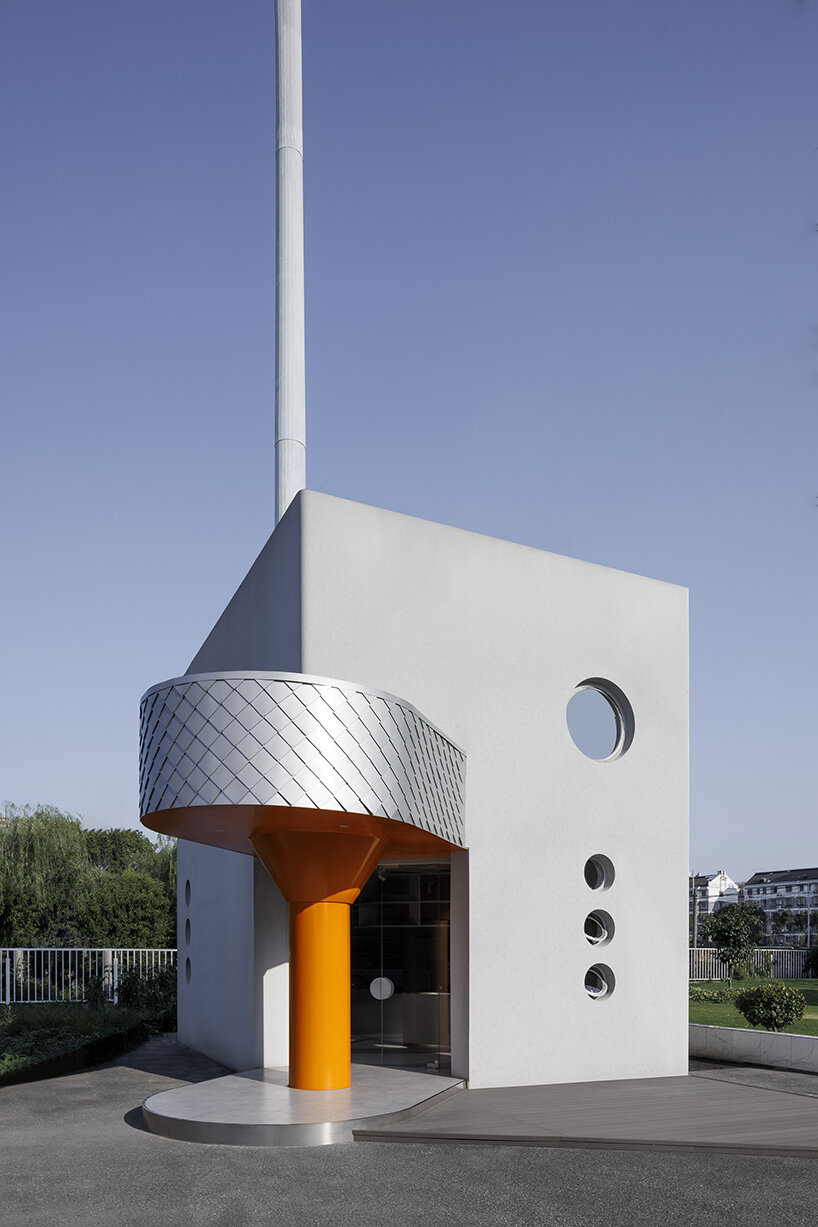
the architects coated the structure primarily in a neutral gray textured paint
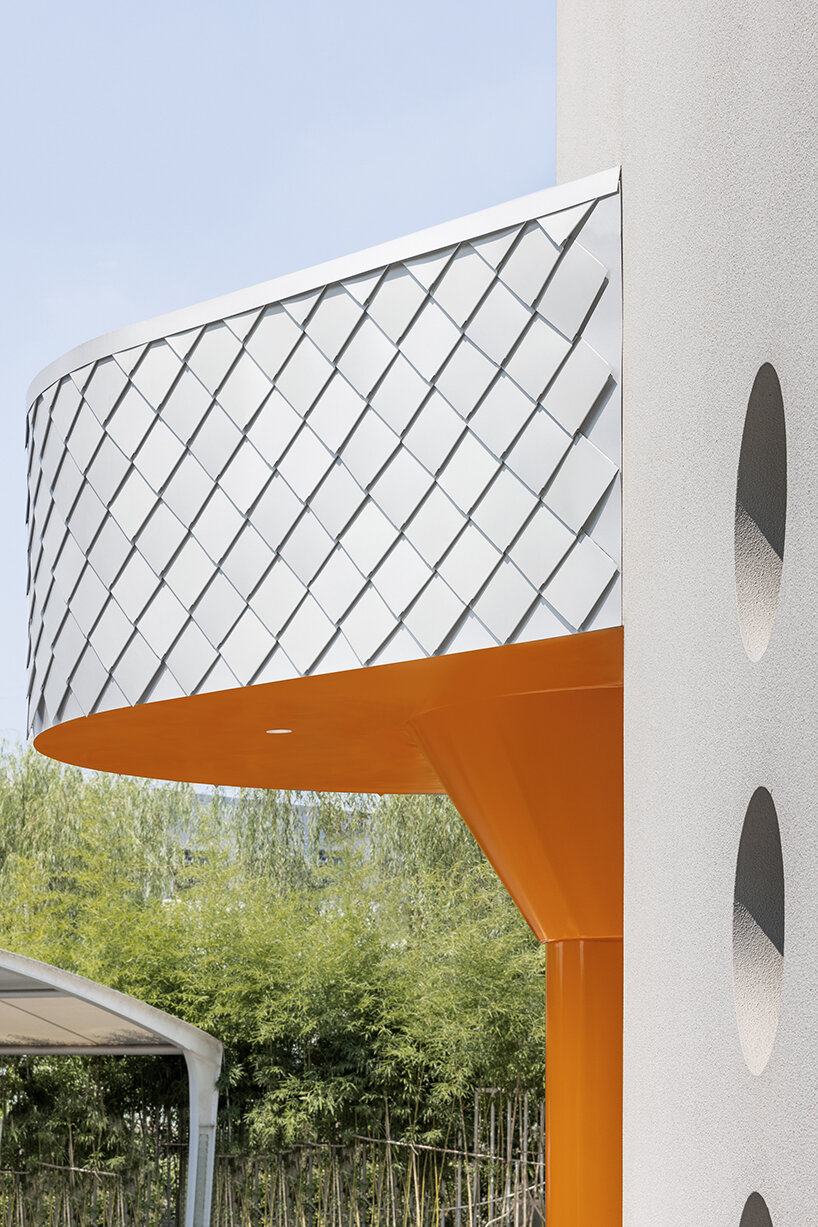
a touch of vivid orange makes 5 X 7 recognizable from a distance
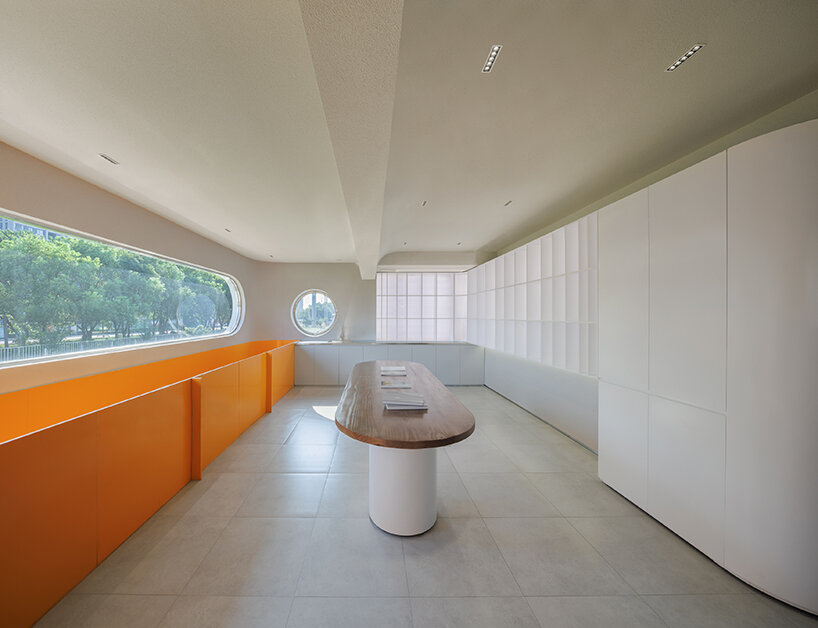
sing the original building’s 6.8-meter ceiling height to divide it into two levels

