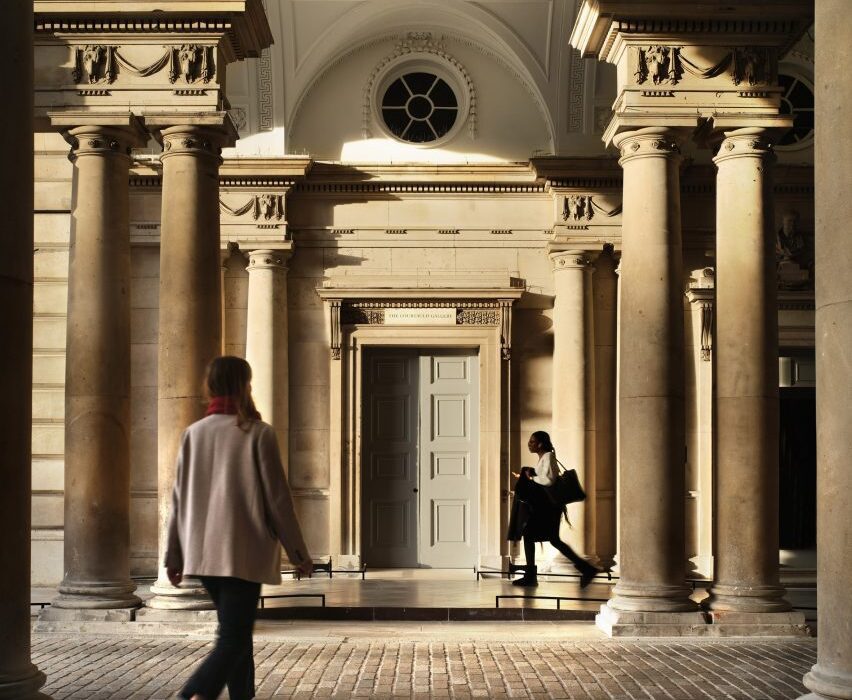Architecture studio Witherford Watson Mann balanced “studious conservation and bold intervention” for its redevelopment of the historic Courtauld Institute of Art in London.
One of six projects shortlisted for the RIBA Stirling Prize 2023, the three-year project to update The Courtauld Gallery completed at the end of 2021 and marks the first phase of a wider scheme transforming the Grade I-listed Somerset House complex.
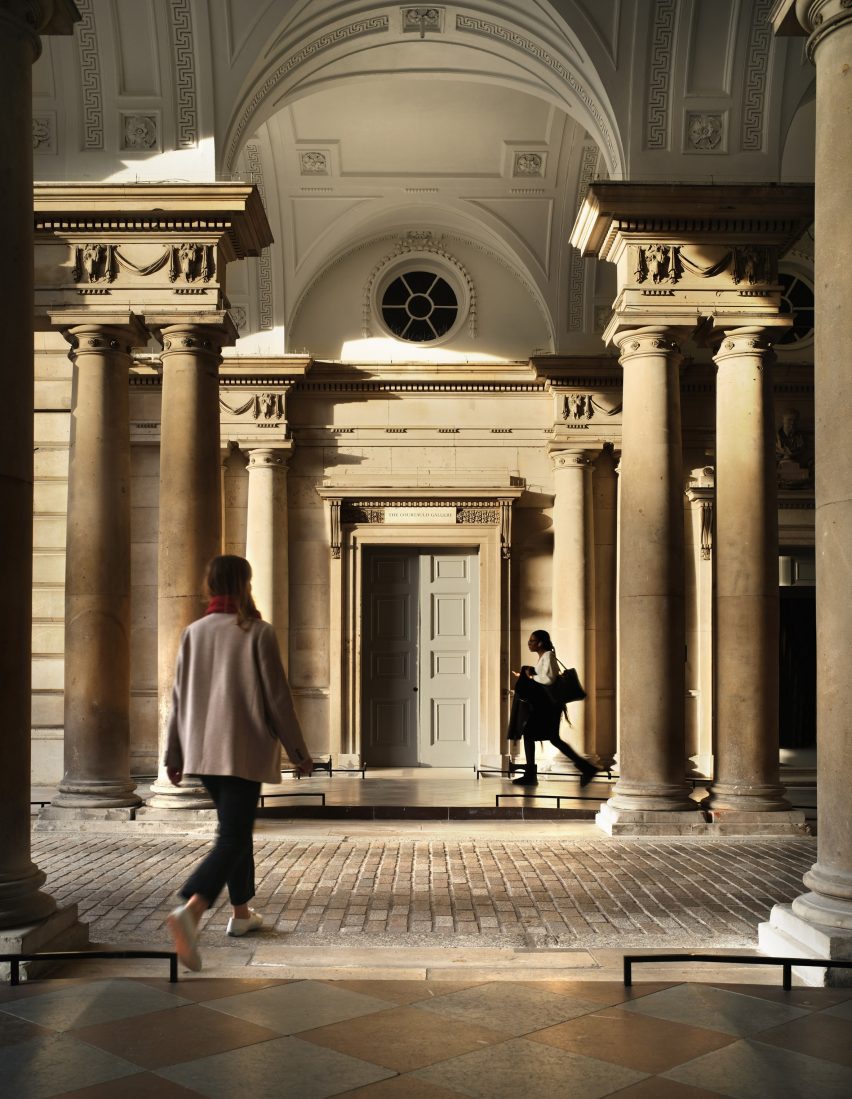
Supported by £11 million from the Heritage Lottery Fund, the transformation programme seeked to open up both spatially and culturally the “idiosyncratic” site that has been its home since the 1990s.
Former Stirling Prize winners Witherford Watson Mann sought to clarify the building’s spaces and circulation while maintaining its historic character, combining more subtle modifications in the galleries with a number of more extensive alterations.
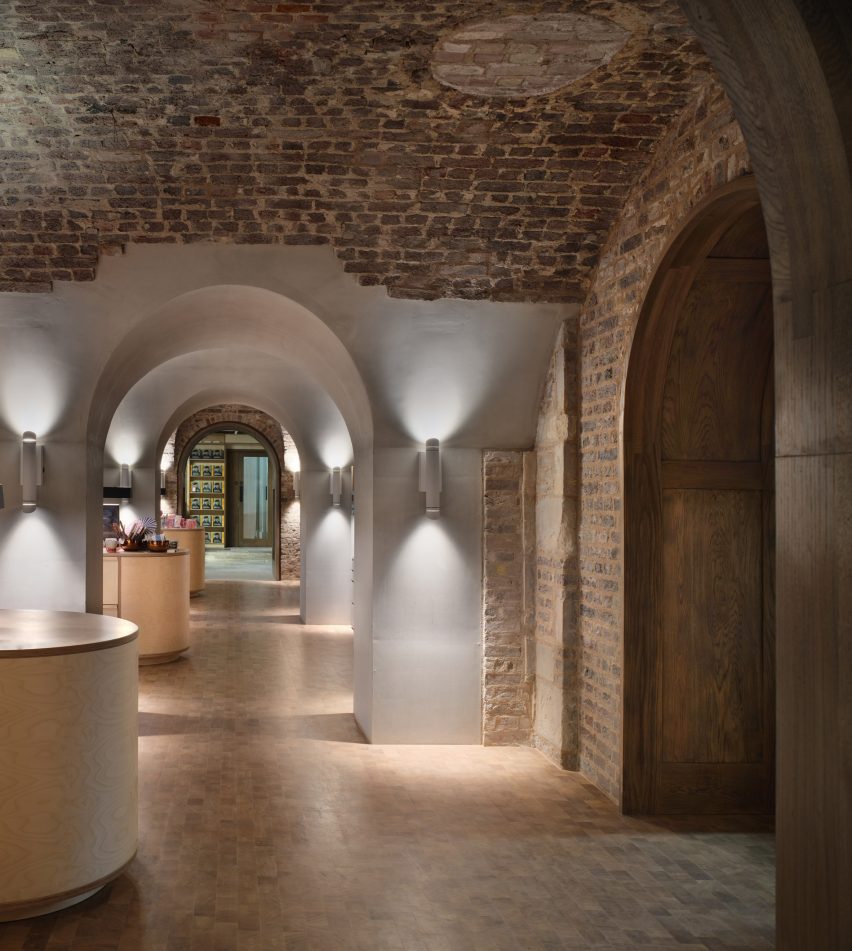
“[In the galleries], many may struggle to identify specifically what has changed: and yet there was barely a room, door, floor or cable that was not altered,” said director Stephen Witherford.
“The project preserves the institution’s rich past whilst securing its future.”
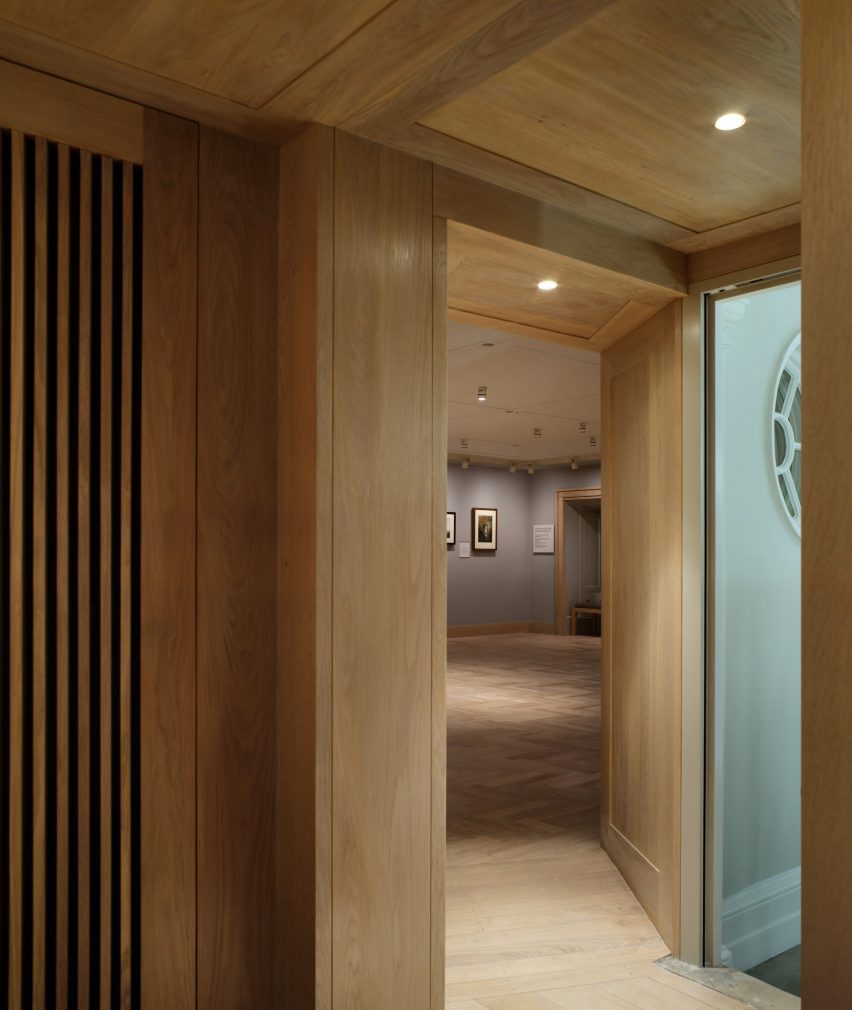
Improving the accessibility and arrival sequence into the gallery was a priority, and its main entrance off the Strand now features a ramp created by both re-using and matching the existing stone paving.
Previous gallery rooms were cleared to create a larger reception area, where a new stone staircase and lift provide clear circulation between floors.
Beneath the building, a series of brick vaults previously inaccessible to the public have been cut through with a series of concrete-framed openings, providing an entirely new way to traverse the site.
Currently home to the gallery’s shop, these vaults will eventually form a connection through to the Courtauld Institute’s student areas, which are to be upgraded during the wider project’s second phase.
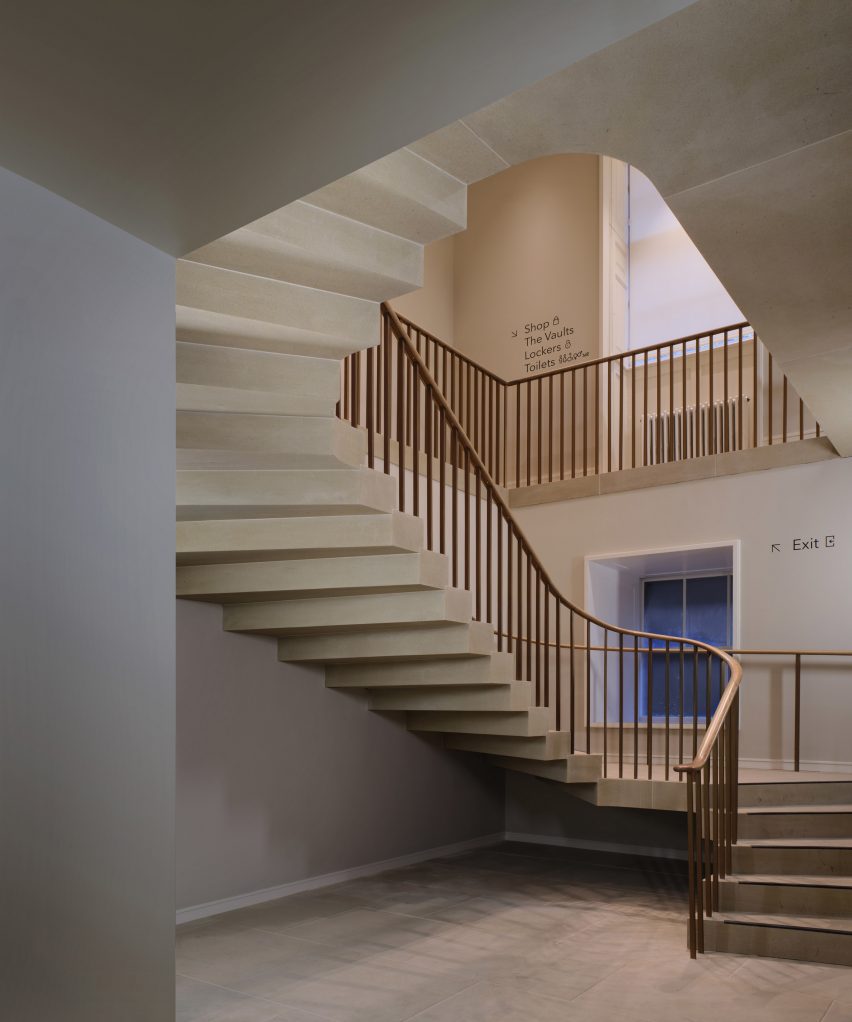
Above, alongside gallery spaces for the Courtauld’s permanent collection, new spaces were created for temporary exhibitions, as well as a learning studio for families and young people, a lecture room and an object study room.
On the top floor is the skylit Great Room – London’s oldest purpose-built exhibition space – where previous subdivisions have been stripped away to restore its original nature as a dramatic, single space.
In all of the gallery spaces, the insertion of new ducting, ventilation grilles and lighting has improved the building’s environmental performance, as well as conditions for both the artworks and visitors.
“The physical alterations are now beginning to support a change of culture,” says Wilford.
“Visitor diversity has increased, along with visitor numbers; school groups are making full use of the first onsite learning centre; and student initiatives and wider partnerships are reshaping the programme.”
“Altering buildings doesn’t change institutions on its own, but it can support their democratisation,” he added.
Witherford Watson Mann previously won the Stirling Prize in 2013 for their refurbishment of Astley Castle, which also involved the careful reconfiguration of a historic built fabric.
The photography is by Philip Vile.

