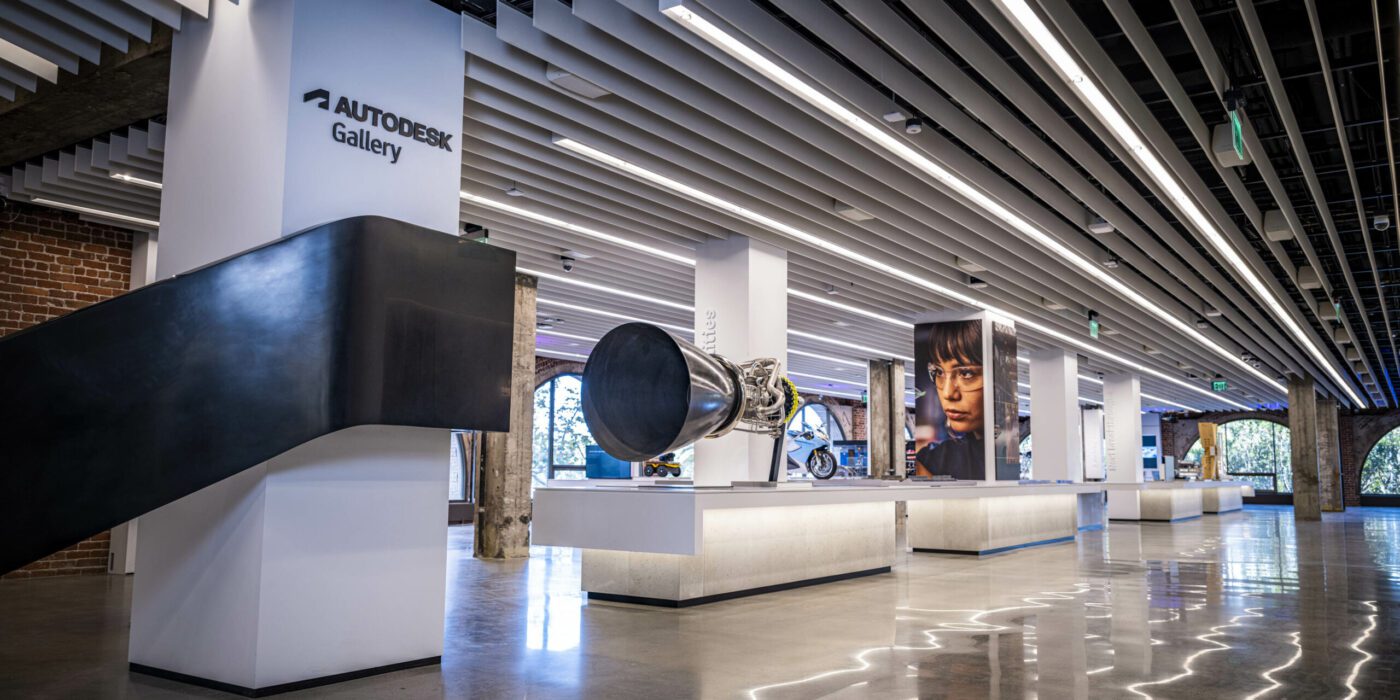Judging for the 11th A+Awards is now underway! While awaiting the Winners, learn more about Architizer’s Vision Awards. The Main Entry Deadline on June 9th is fast approaching. Start your entry today >
The architectural design process is an intricate dance between creativity and technical mastery. From beginning to end, as each act of a project unfolds, and visions come to life, every architect must rely on an array of visualization tools to help them successfully navigate project stages. These tools are our trusty partners throughout the performance that is design.
From sketching the earliest of ideas to unveiling new worlds in digital landscapes, many tools have revolutionized the way we work and transformed how we communicate our ideas. While we each have individual preferences, undoubtedly, from concept to completion, there are some visualization tools we can all agree we would rather not live without.
Conceptualization: Sketching and Diagramming – The Napkin Chronicles
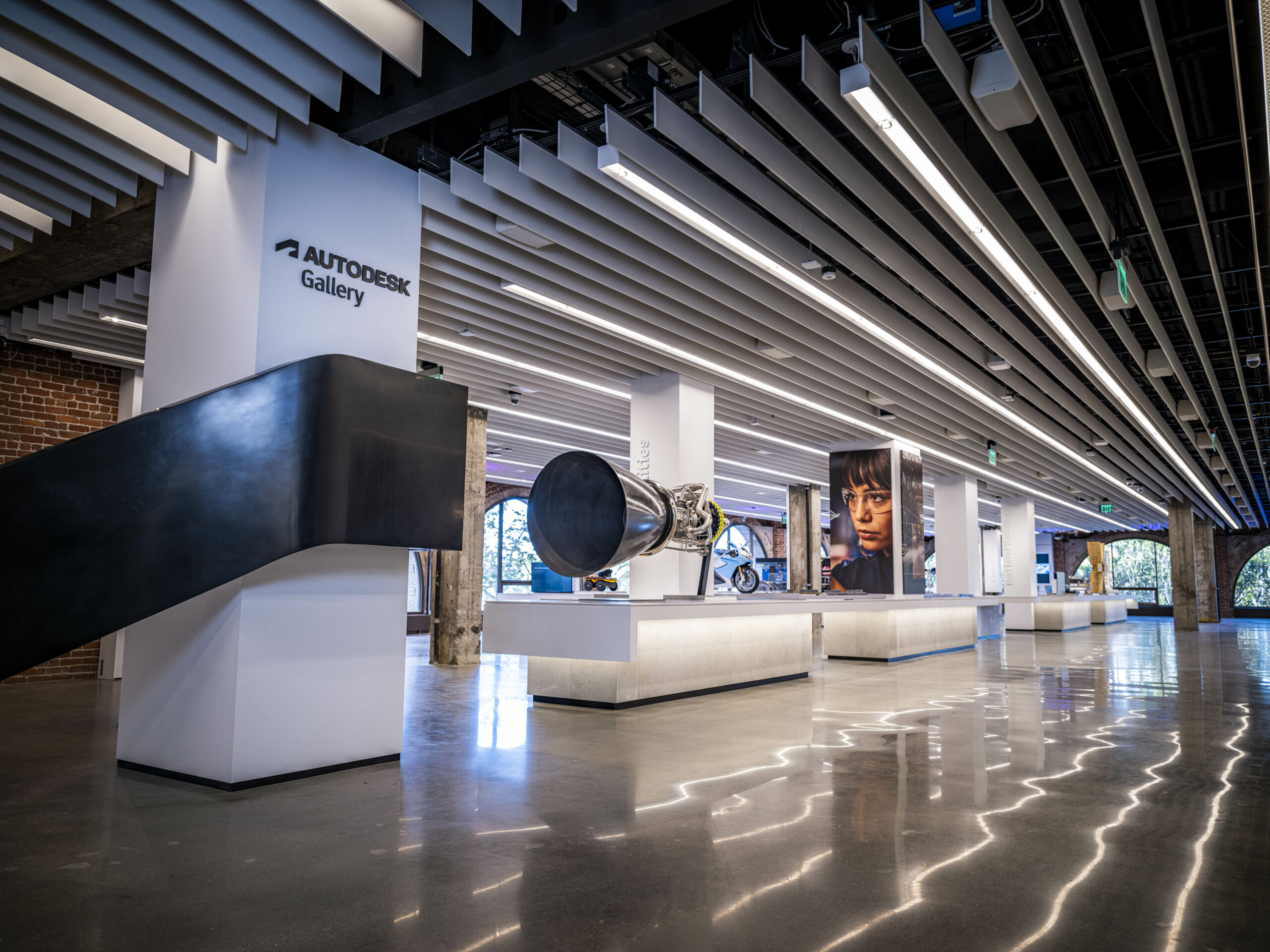
Interior of the reimagined Autodesk Gallery, San Francisco, CA, United States Photograph provided by Autodesk
We’ve all been there — a moment of divine inspiration striking in the middle of lunch, hastily scribbling our ideas on a napkin, a receipt, even our hand. Be it through traditional (pen and paper) sketching or digital tools like SketchBook by Autodesk and Morpholio Trace, conceptualization is the wild west of design documentation, and that’s precisely what these programs are built for.
By allowing us to quickly test various design concepts, proportions, and relationships while providing a platform for experimentation and ideation, such sketching software helps to support and facilitate mark-making and disjointed thought. The intuitive interface and versatile features of these digital sketching apps enable architects to easily switch between mediums, layers, and scales, streamlining the concept process and ultimately helping us make sense of our own ideas effectively.
Schematic Design: 2D CAD Drawings – Back to the Grid
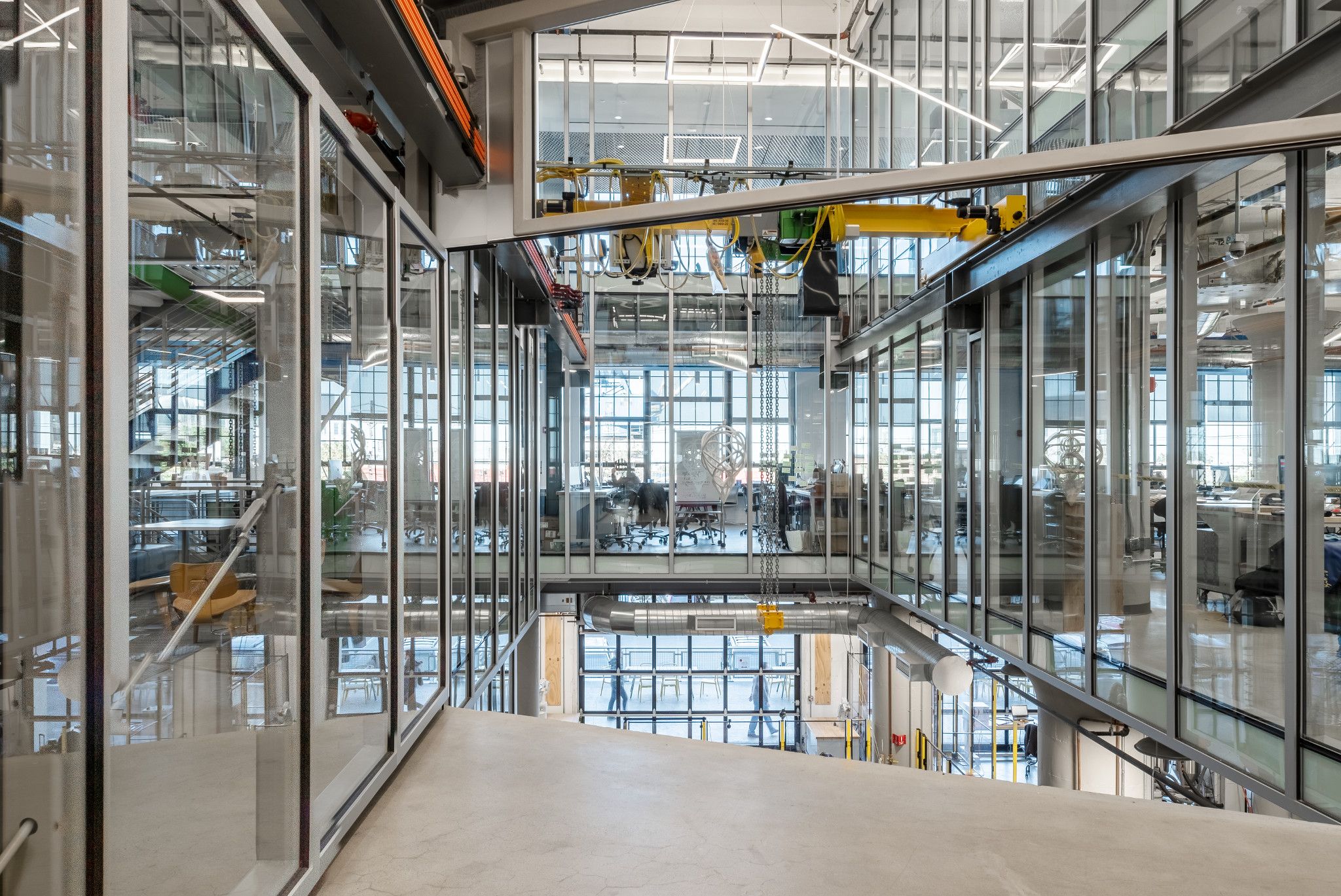
Autodesk Technology Center, Boston, MA, United States Photograph provided by Autodesk
With concepts refined, then comes the time to embrace the precision and orderliness of 2D CAD drawings. Bidding adieu to the delightful chaos of the napkin sketches, programs like AutoCAD and Vectorworks become our new best friends. During the schematic phase, meticulously articulating our visions is essential, ensuring that not even a single datum line goes astray.
Whatever your preferred platform may be, CAD programs allow us to create detailed, scalable drawings, facilitating coordination with consultants, and fine-tuning the review process for and with clients. Over the years, the software’s extensive libraries and automated tools have increased the efficiency of drawing tenfold, reducing errors and resources required at this stage of the design development process.
Design Development: 3D Modeling – The Taming of the Shrewd
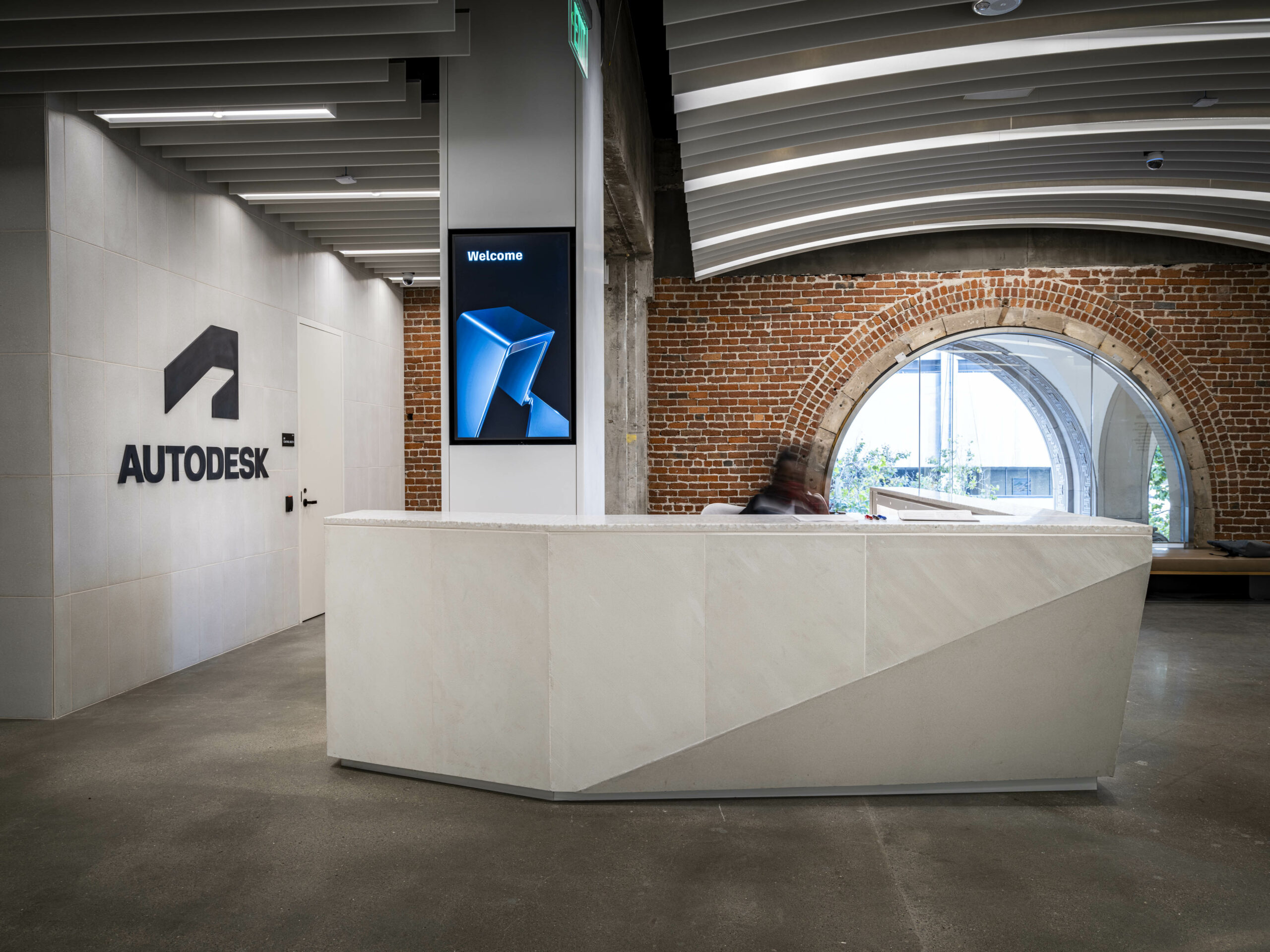
Interior of the new reimagined Autodesk Gallery in San Francisco, CA, United States Photograph provided by Autodesk
The design process can often feel a lot like herding cats, chaotic and unpredictable. 3D modeling software such as SketchUp, Rhino, and Revit can feel like our trusty shepherd’s staff in times of uncertainty and compromise. With these tools, we can juggle competing interests — structural engineers advocating for fewer cantilevers and environmental officers requesting more green space alongside MEP consultants demanding cavernous service risers.
3D models give us the capacity to study the spatial relationships and materiality of our designs, enabling us to make informed decisions on practicality with as little impact on the design ambition as possible. The real-time rendering capabilities of these programs thrive in the quest for seamless collaboration between team members, promoting an iterative design process and ensuring that all disciplines are working in harmony.
Visualization: Rendering and Virtual Reality – The Picture-Perfect Performance
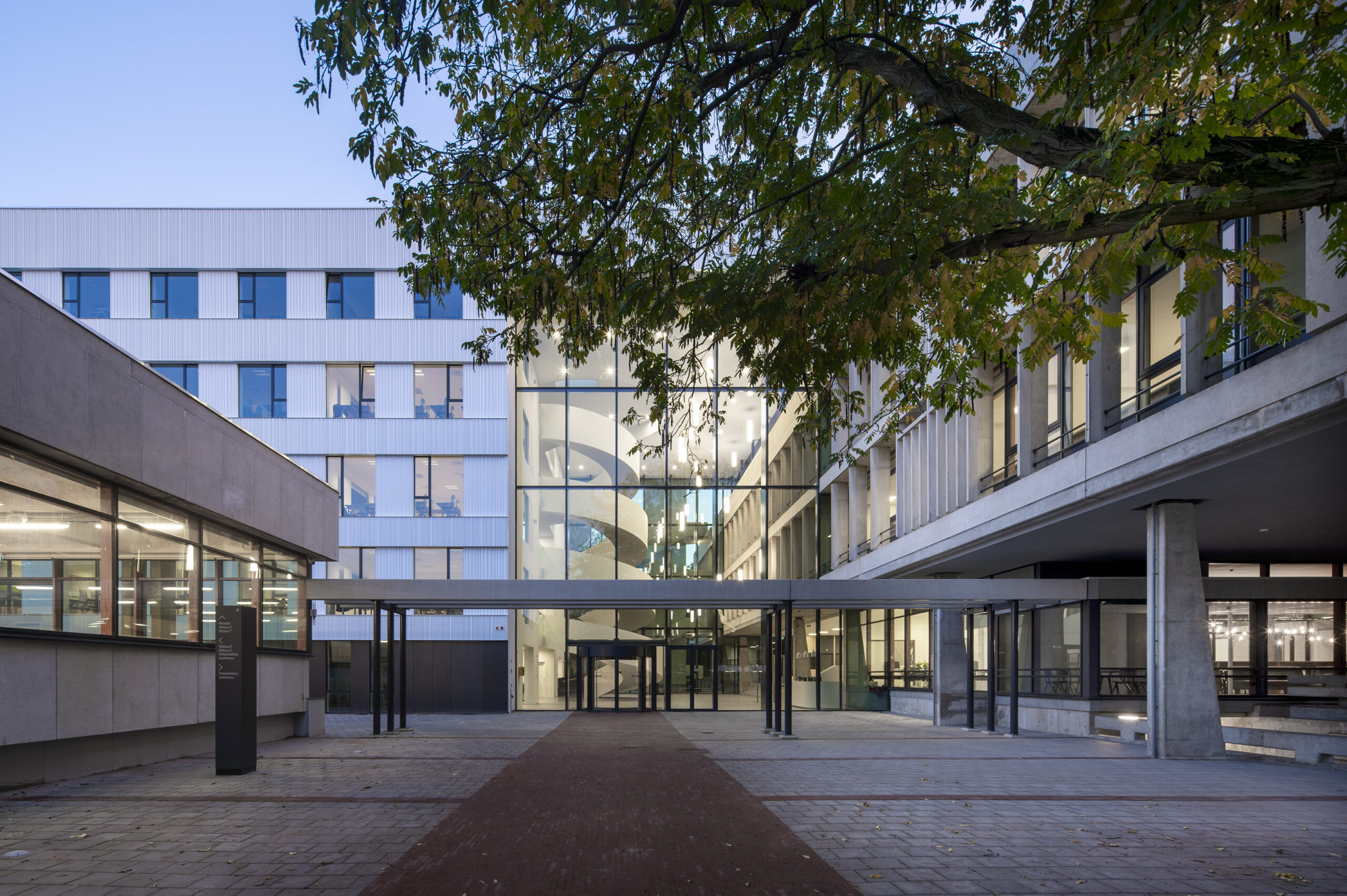
The Lumion office building by atelier PRO architekten, Amsterdam, Netherlands. Photograph by Jan Paul Mioulet
During the design process, renderings are akin to a grand soiree, a sumptuous feast for the eyes that unveil creations in all their splendor. With virtuosos like V-Ray and Lumion at the helm, 3D renders allow us to conduct a mesmerizing performance of light and texture, conjuring spellbinding visuals that leave clients entranced.
These rendering maestros boast an array of sophisticated features, from global illumination to physically-based materials and ethereal atmospheric effects, empowering architects to craft lifelike images that impeccably embody their design aspirations. Furthermore, VR technologies such as the Oculus Rift and HTC Vive transport us to a realm where we can meander through our masterpieces as though they already stand tall — always remember to mind your footing in the tangible world as you navigate the virtual one.
Construction Documentation: BIM – The Clash of the Disciplines
The pièce de résistance of the design process, construction documentation through BIM software, such as Revit, is where the rubber meets the road. Architects know that, in today’s world, coordination is the name of the game, and nothing tests resolve quite like the clash detection feature in our BIM software.
By consolidating architectural, structural, and MEP models into a single, comprehensive database, BIM enables us to identify and resolve conflicts early in the design process, preventing costly and time-consuming issues during construction. BIM’s powerful parametric capabilities also facilitate the generation of detailed schedules and specifications, ensuring that the information is accurate, consistent, and up-to-date.
Digital Fabrication: Parametric Design – A Brave New World
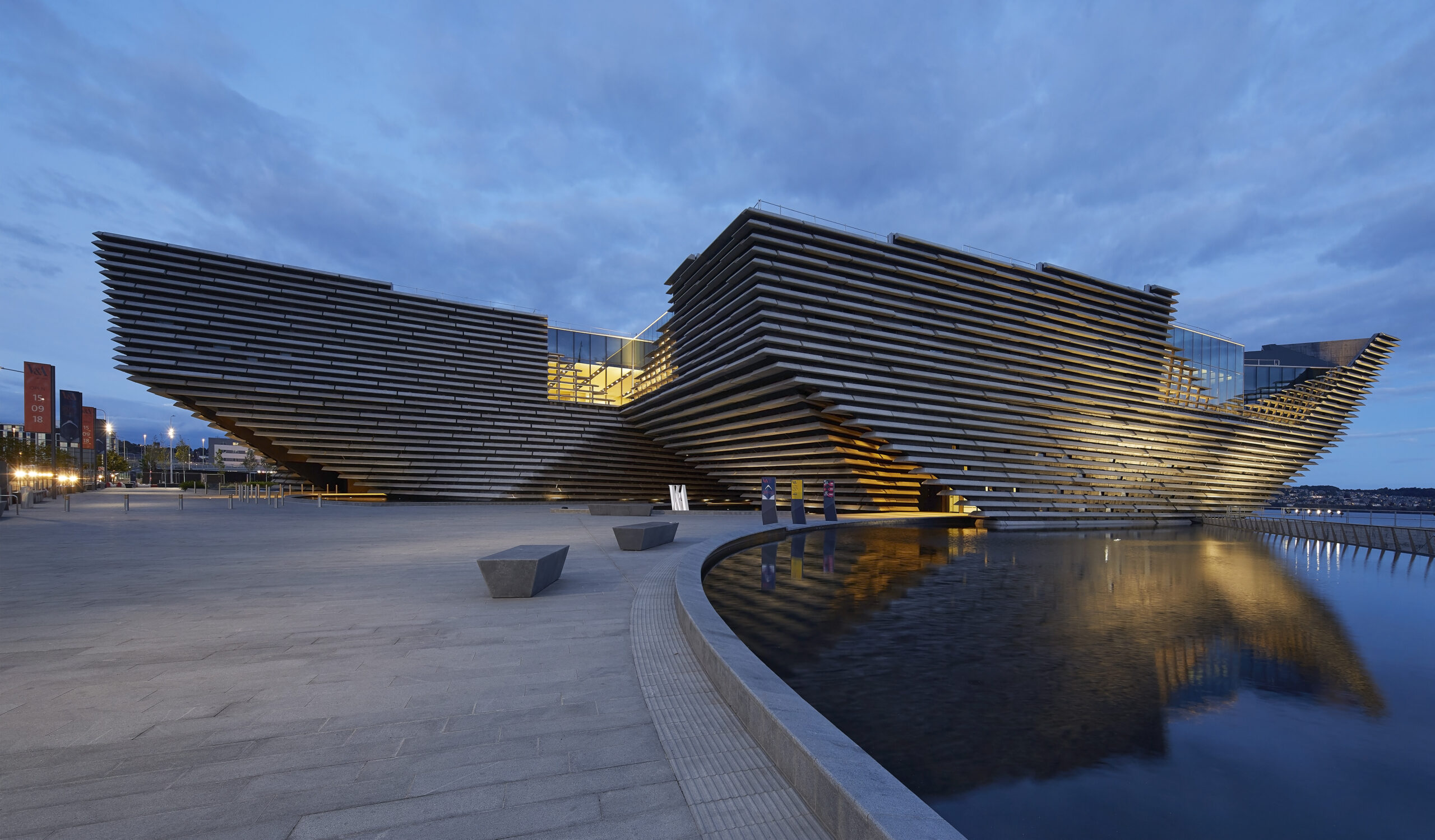
Designed using CATIA V&A Dundee by Kengo Kuma and Associates, Dundee, Scotland. Photograph by Hufton+Crow
As we explore the frontiers of design, the relatively new realm of digital fabrication beckons. Unlike days of old, armed with kappa board and scalpel, parametric design and computational tools like Grasshopper, Dynamo, and Catia empower us to translate complex geometries and intricate patterns into buildable forms. These tools enable us to visualize and rationalize our boldest ideas, bridging the gap between digital models and physical constructs.
We can optimize our designs for structural efficiency, environmental performance, and material utilization by scripting algorithms and generating parametric models. As we venture into the brave new world of 3D printing, CNC milling, and robotic assembly, these visual documentation tools are our invaluable guides, helping us push the boundaries of architectural possibility.
Interactive Presentations: Augmented Reality and Mixed Reality – The Future is Now
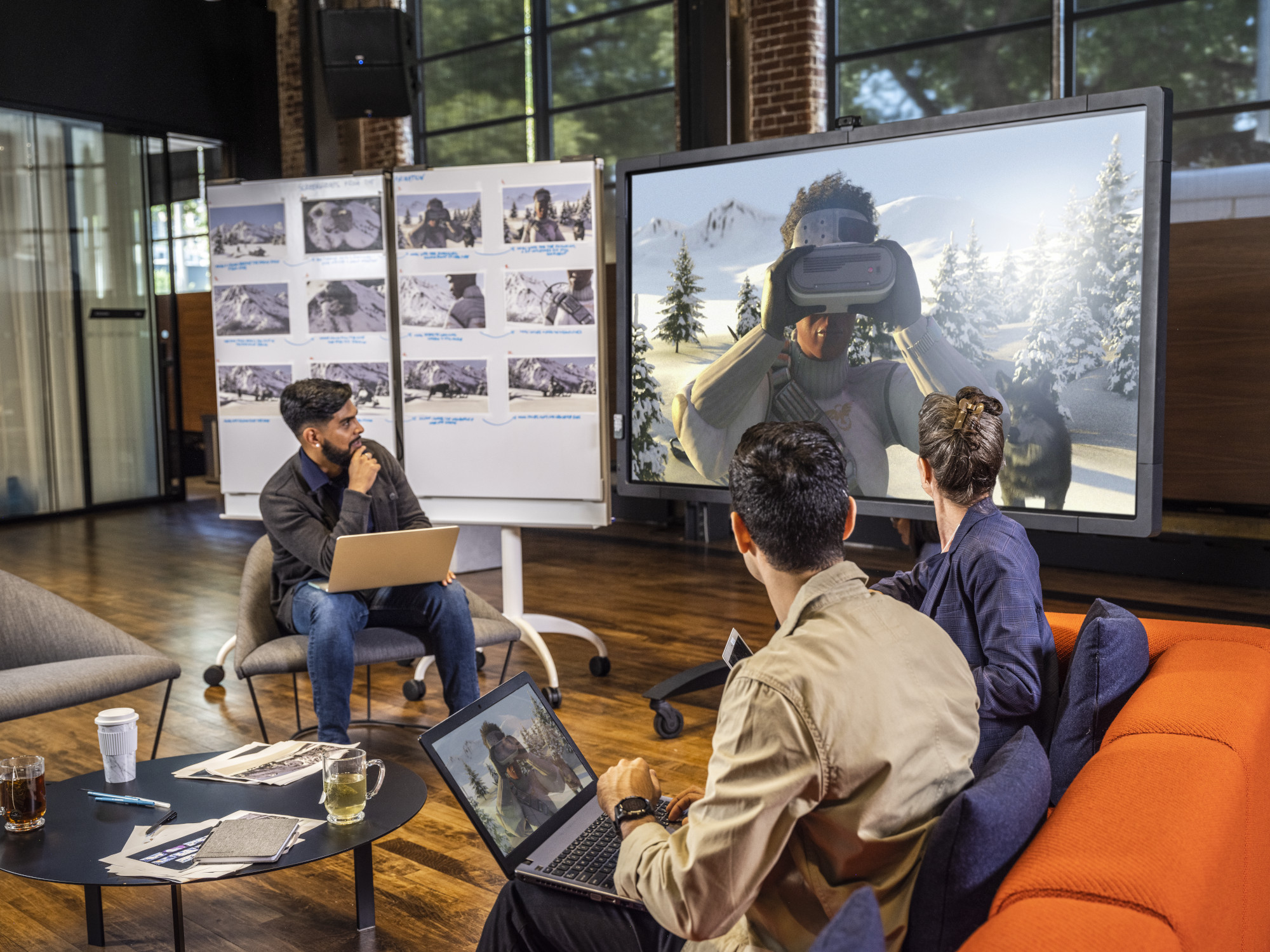
Autodesk, Montreal, Quebec, Canada. Photograph provided by Autodesk
As the future of architecture unfolds before us, augmented reality (AR) and mixed reality (MR) technologies are poised to revolutionize the way we present and experience our designs. Tools like Microsoft HoloLens, Magic Leap, and Apple ARKit allow us to superimpose digital information onto the physical environment, creating immersive and interactive presentations that captivate our clients and collaborators. These cutting-edge technologies enable us to visualize and manipulate design elements in real time, engaging with our projects in novel and exciting ways. By overlaying digital models onto site photographs, AR can enhance client presentations by demonstrating the proposed design in context. As we embrace AR and MR, we stand at the forefront of a paradigm shift, forever changing how we document, present, and interact with architecture.
Throughout the timeline of a project, architects employ an ever-evolving array of visualization tools, from the nascent stages of conceptualization to the emerging realms of digital fabrication and interactive presentations. By embracing these tools and the many more sure to be introduced over our careers, we can continue to push the boundaries of architectural possibility, shaping the world around us with passion, precision, and innovation. As we salute the visual documentation tools accompanying us on our architectural odyssey, let’s not forget the camaraderie and ingenuity that defines our profession. Together, we can create spaces that inspire, transform, and endure for generations.
Judging for the 11th A+Awards is now underway! While awaiting the Winners, learn more about Architizer’s Vision Awards. The Main Entry Deadline on June 9th is fast approaching. Start your entry today >

