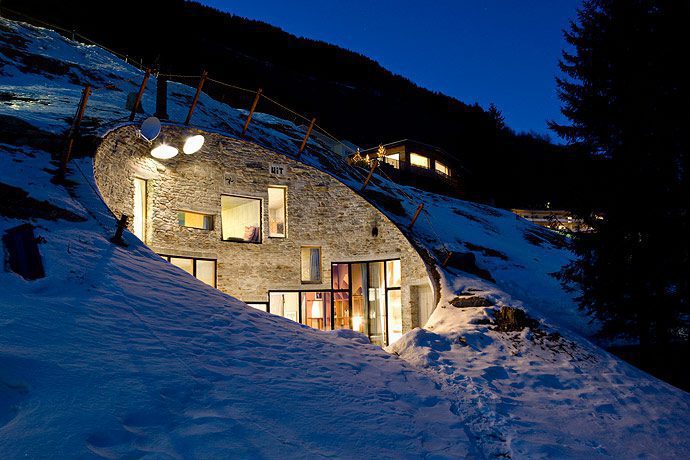Architects: Want to have your project featured? Showcase your work through Architizer and sign up for our inspirational newsletter.
Despite technical complications involved in construction, inclined sites can invoke inspiring new architectural possibilities that just aren’t possible on flat sites. Better views, unique spatial design, creation of privacy using a variety of levels, and much more. Floating buildings can be constructed on slopes either by using a taller foundation or supports. On the other hand, architects have also created buildings that follow the incline or are even partially or fully buried into the slope. Below are a few ways in which architects have made the most of sloped sites to create unique homes and public buildings.
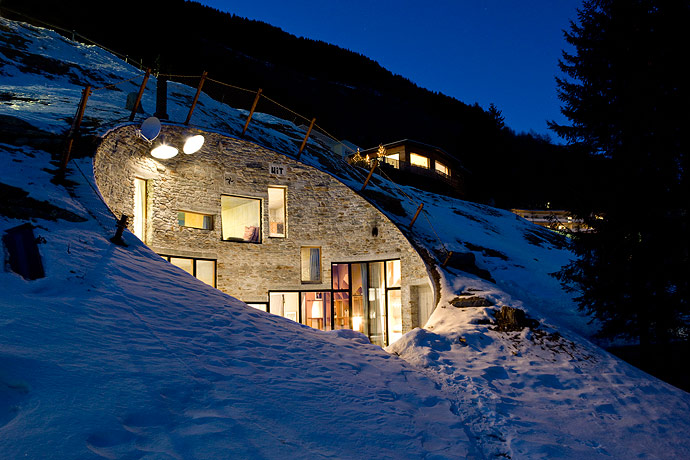
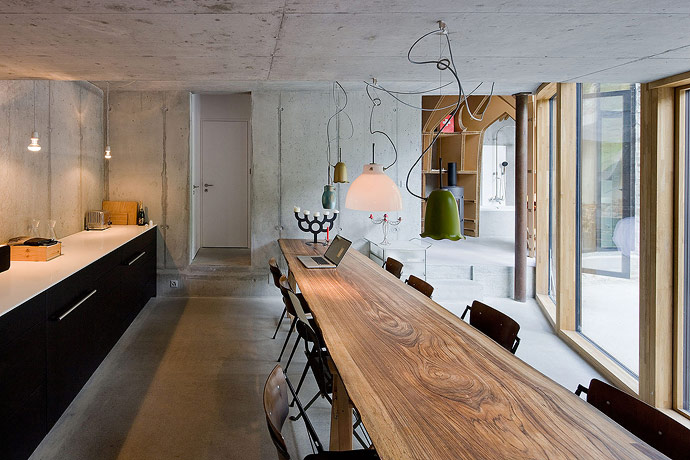 Villa Vals by SeARCH, Vals, Switzerland
Villa Vals by SeARCH, Vals, Switzerland
SeARCH took the idea of a mountain house one step further by building a home that is concealed within the slope rather than on top of it. Given its proximity to the bath of Vals, the team wanted to create a home without disrupting the snowy inclines. A circular cavity into the mountain becomes the entrance as well as a patio. The rooms are placed around this central opening, ensuring that all the windows reach the surface. And while it may look small, appearances can be deceiving, and the inside of the home feels spacious, bright and airy. Meanwhile, the use of materials like stone, wood and concrete helps unify the design with the terrain around.
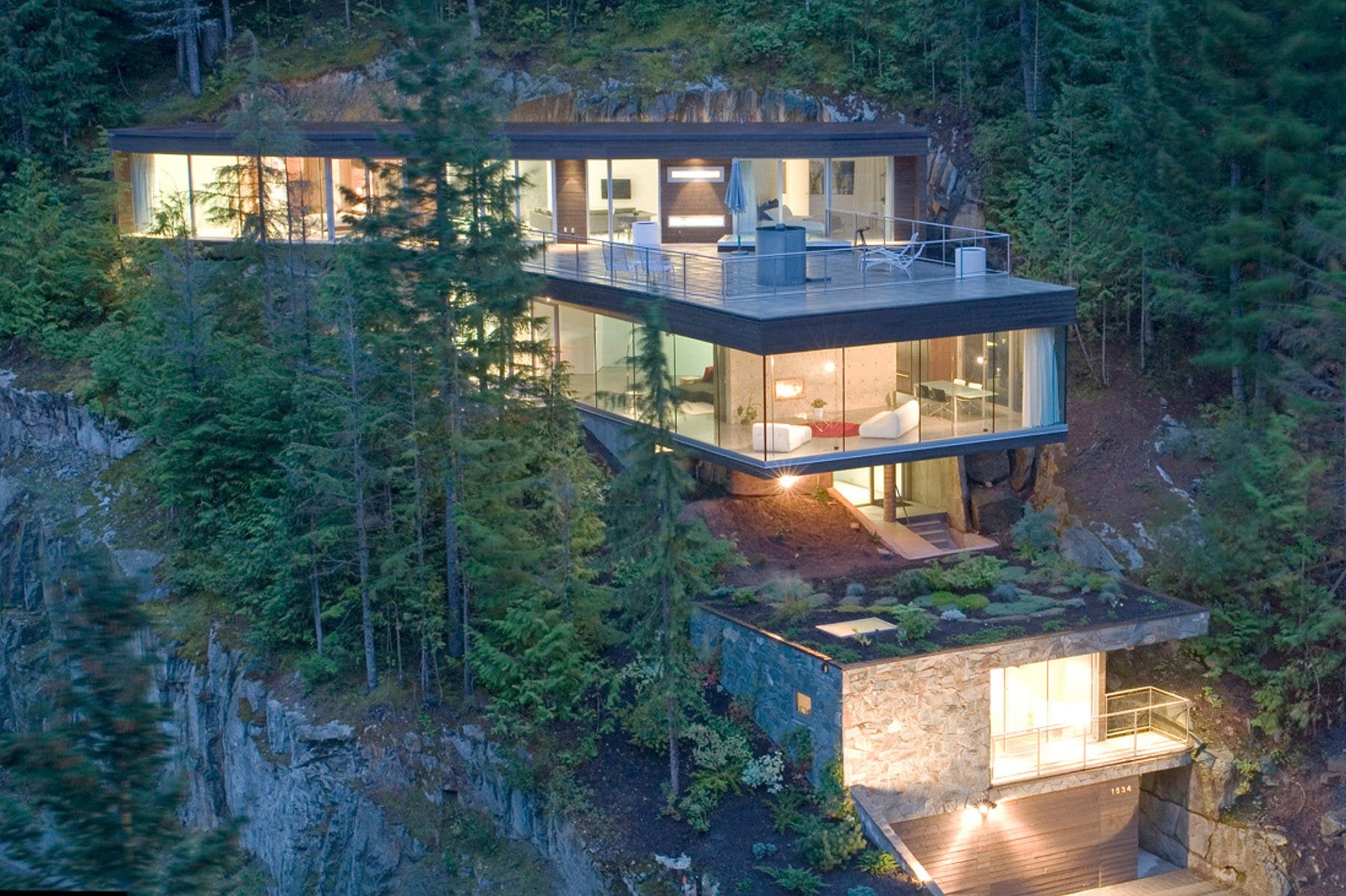
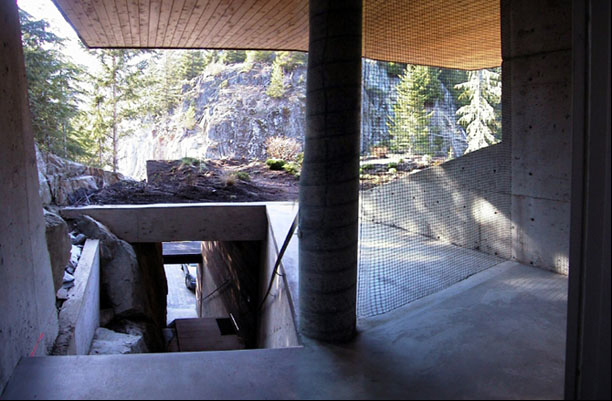 Khyber Ridge by Studio NMinusOne, Whistler, Canada
Khyber Ridge by Studio NMinusOne, Whistler, Canada
This home is broken up into five levels that adapt to the changing slope. The arrangement of the volumes is based on the unique function and views that each space requires. The topmost level contains the bedrooms as well as a large balcony for residents to take in the nature around. Part of it is embedded into the rock to create a sense of intimacy and privacy. The level below cantilevers out of the rock and houses the common areas, making it seem like it is floating within the trees. Below the mid-level entrance lies the guest room, which is completely sunken into the mountain slope for privacy. Some of the natural rock surfaces were in the interior spaces remains exposed, amplifying the alpine atmosphere.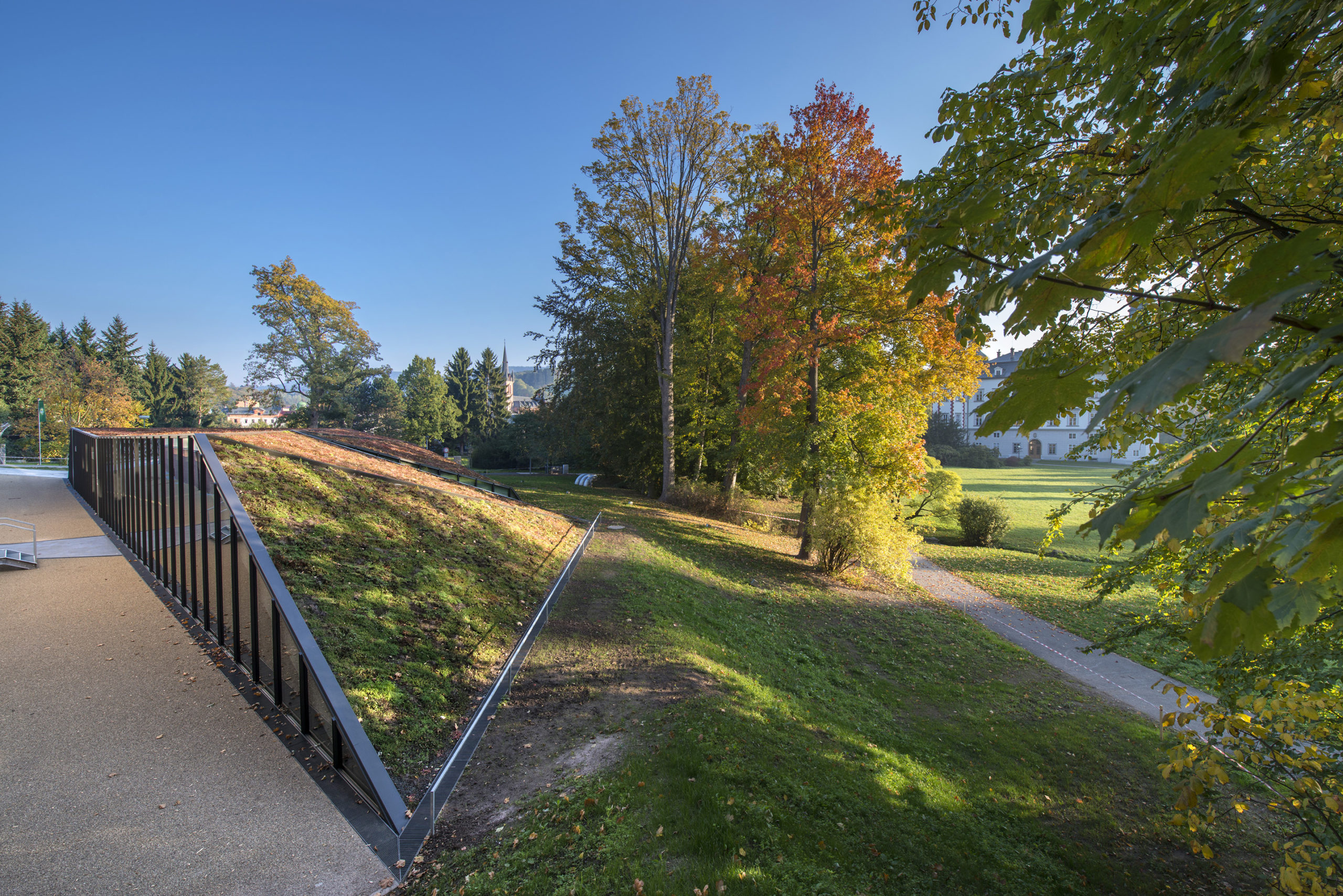
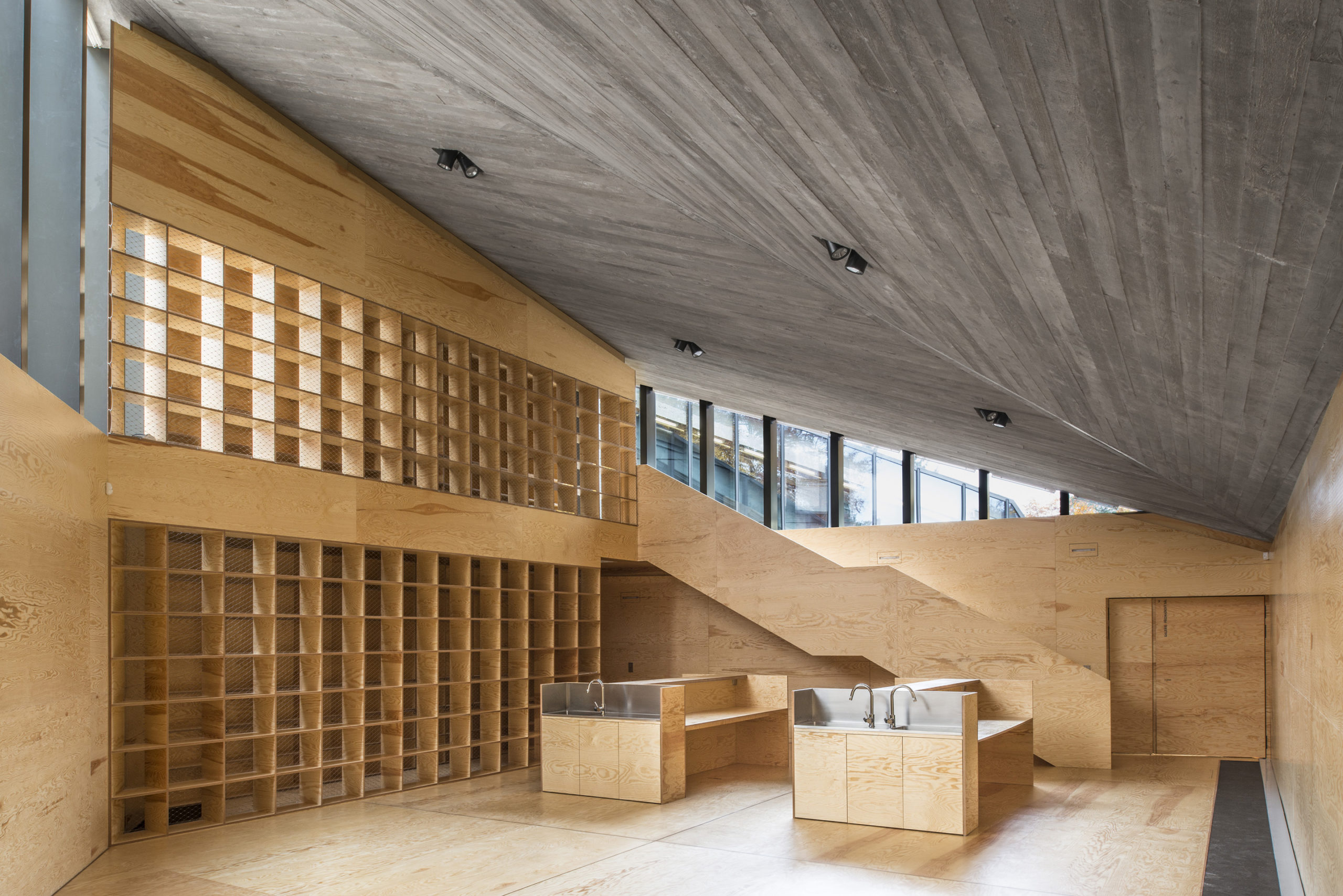
Images by Benedikt Markel
Krkonose Mountains Centre for Environmental Education by Petr Hajek Architekti, Vrchlabí, Czech Republic
Inspired by the geometry of the Krkonose Mountains, this new building blends into the landscape (almost completely!) when seen from certain angles. The roof is covered with vegetation to reinforce this illusion. While mostly underground, a part of the structure rises above the terrain and features a glass wall that invites passersby to peek into the building and observe the activity taking place inside. Concrete is used to create the interior volumes that are then divided using plywood partitions. The furniture within is made using the leftover plywood from the bigger partitions to reduce waste.
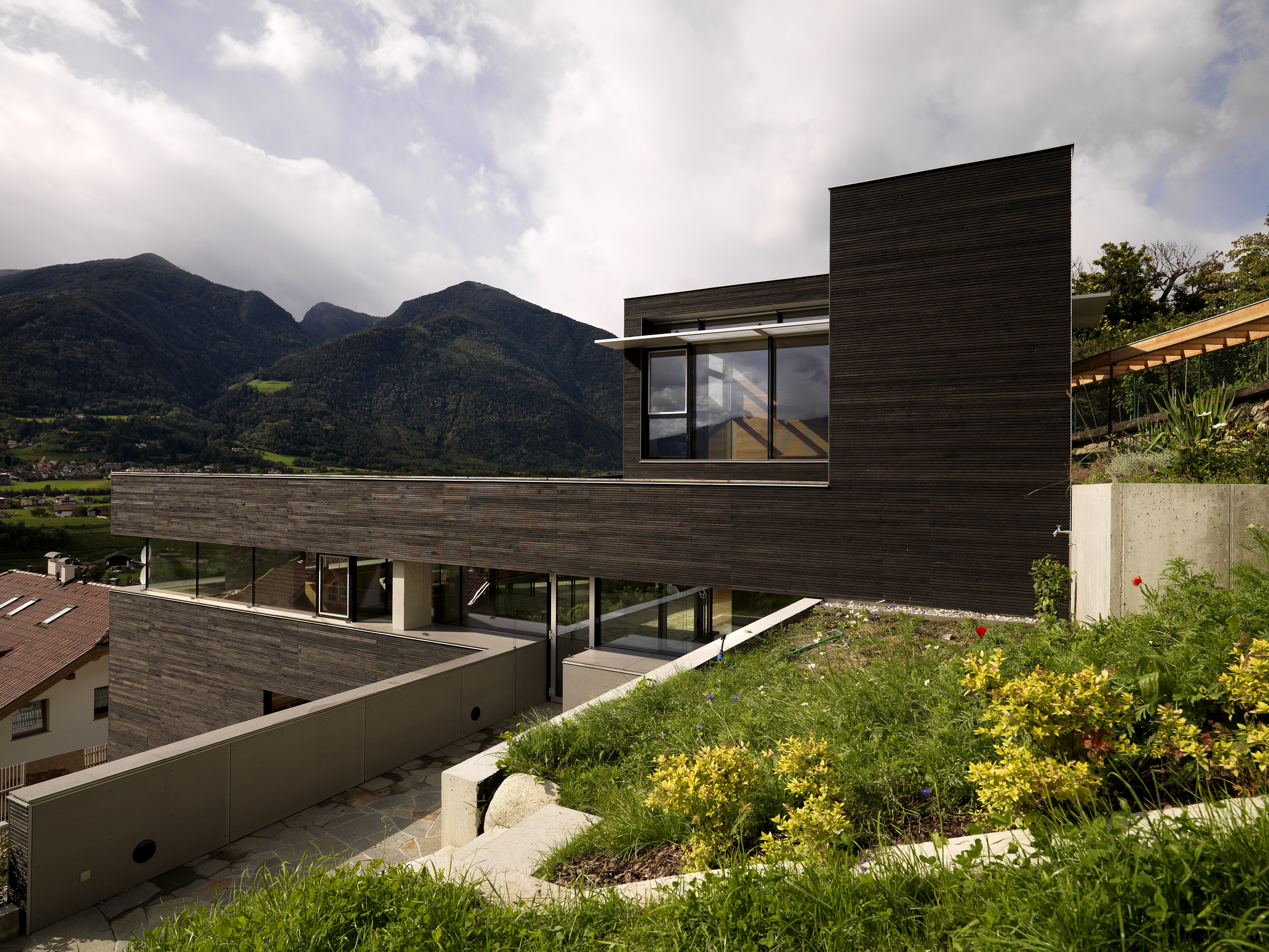
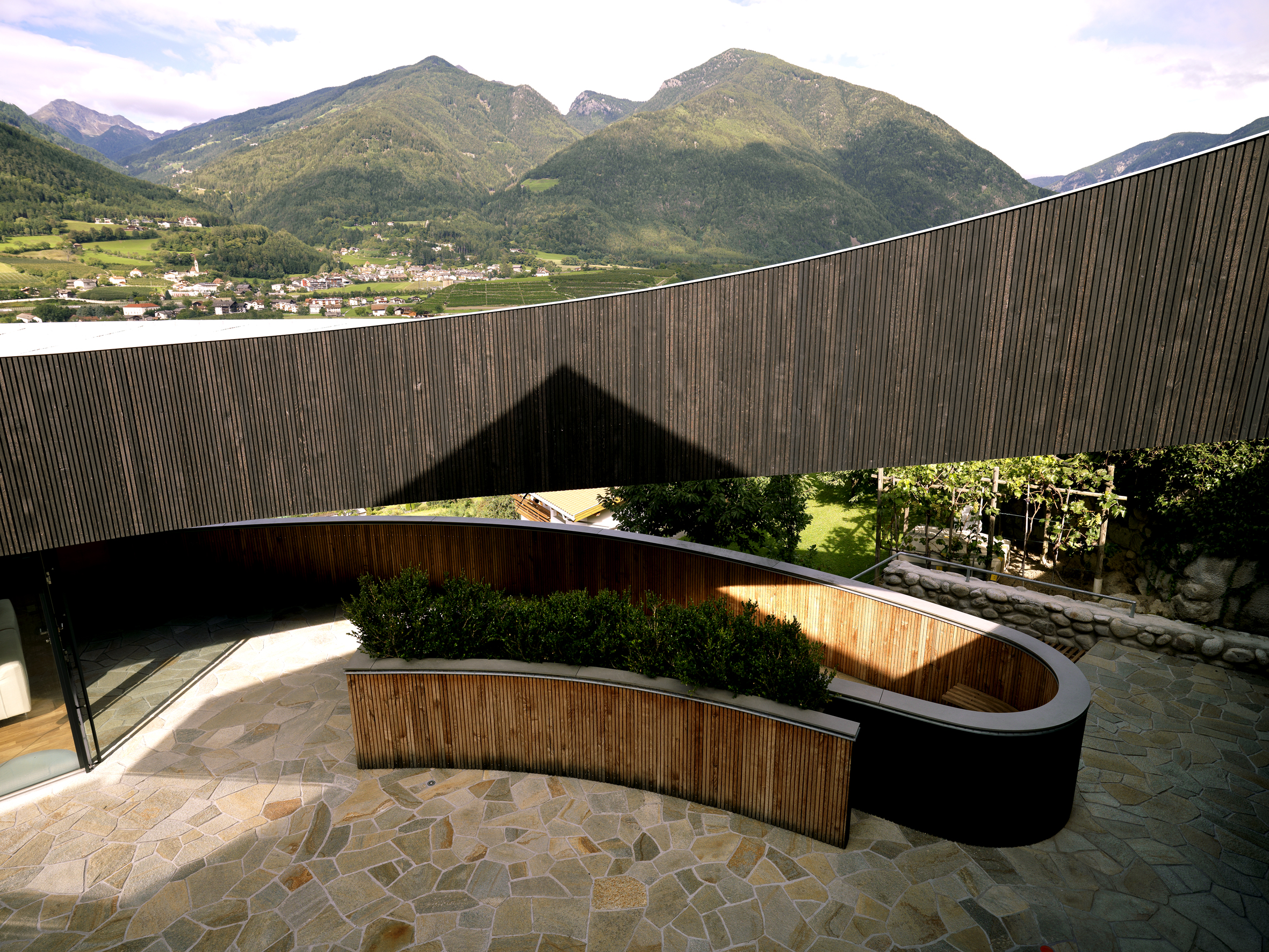 House D by PAUHOF Architekten, Austria
House D by PAUHOF Architekten, Austria
Connected volumes, natural finishes, spacious interiors and stunning views make up this home. One the one hand, this is a four-story structure with stacked volumes that follow the contours of the site. On the other hand, the structure’s rounded corners are governed by the property line. The windows are placed in a way that the residents can overlook the mountains while also preventing their neighbors from being able to peek in. It follows a spiral circulation with a floating roof on the upper level. The home comprises a studio gallery, library, multiple bedrooms, baths, a family room as well as other utilities.
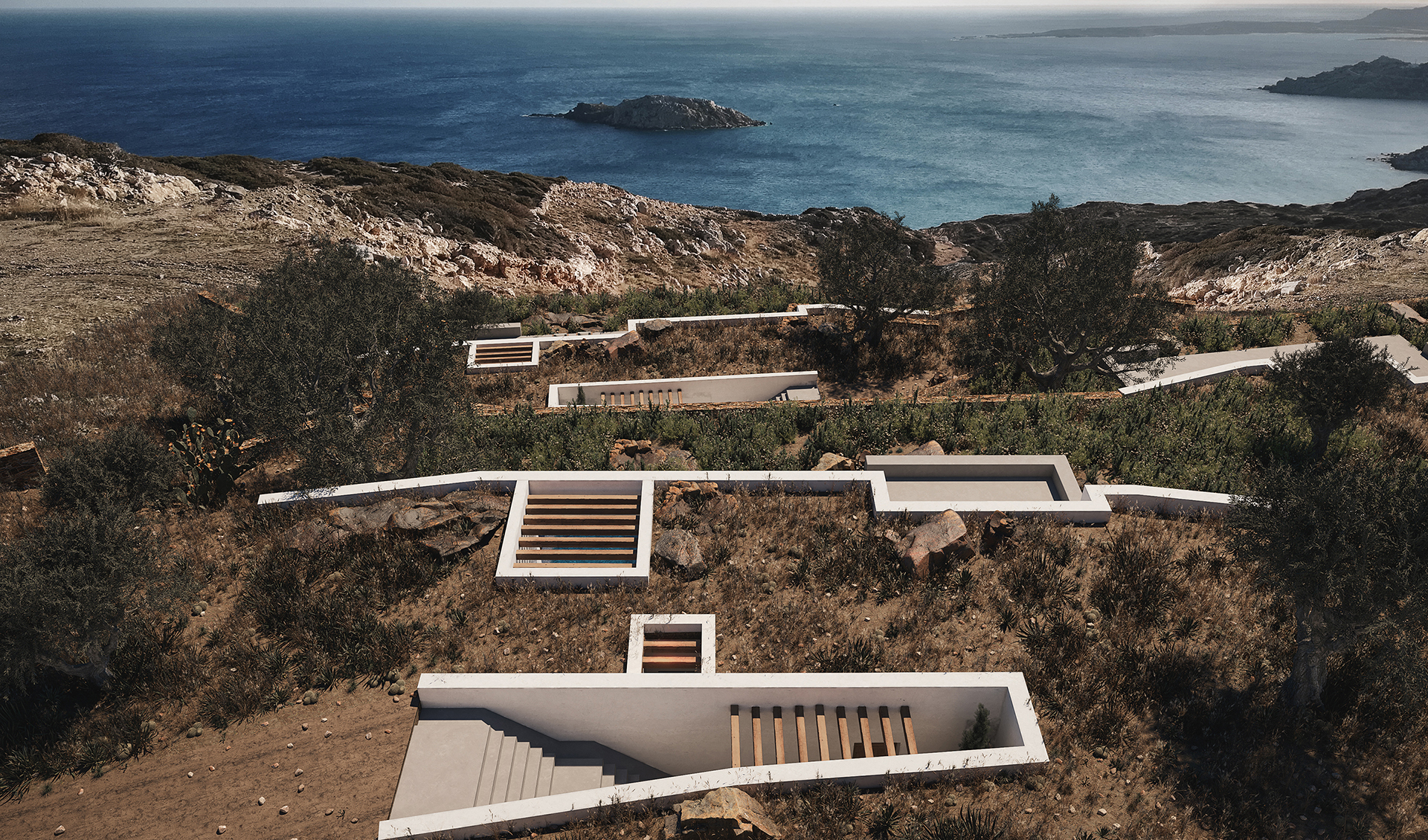
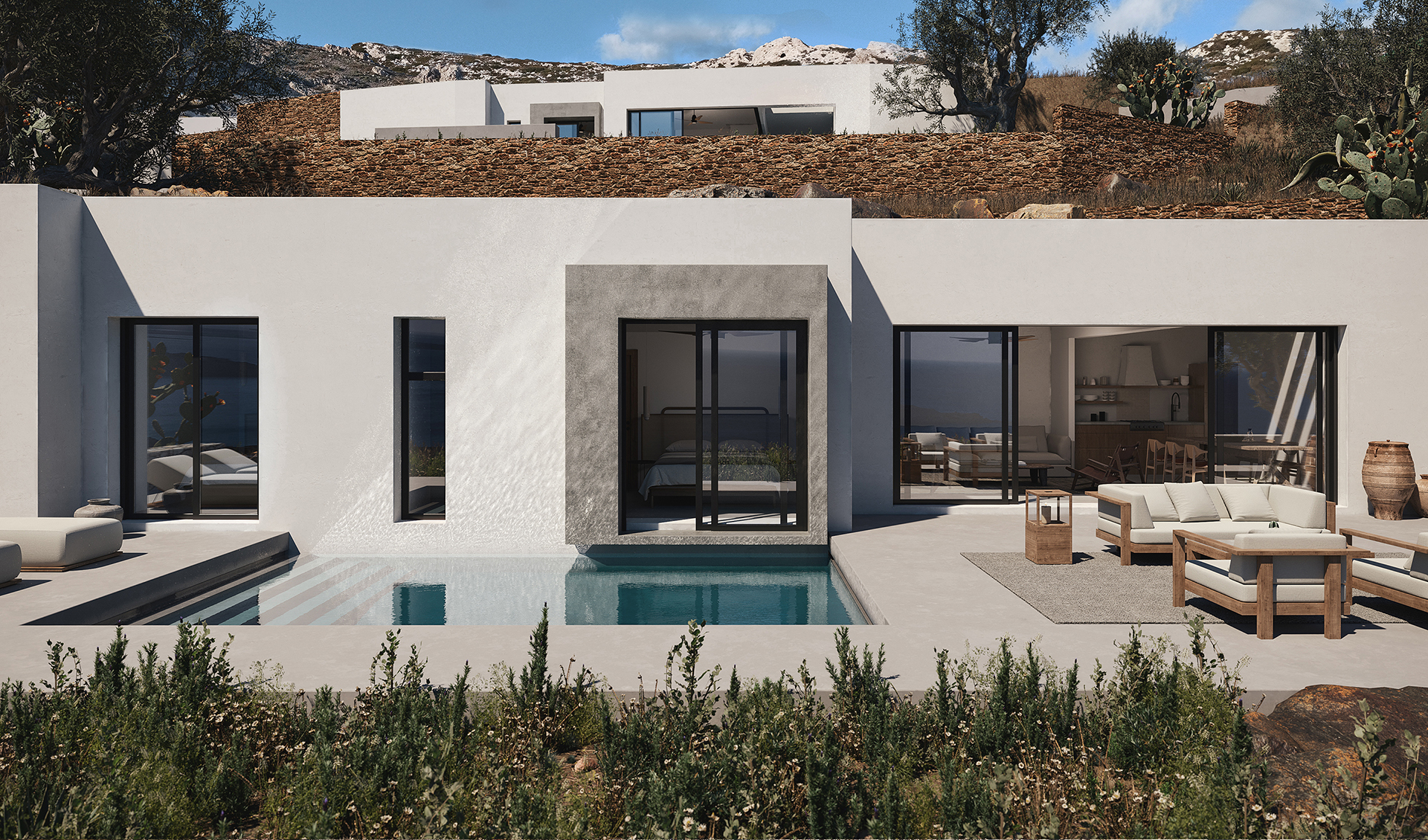 Sheltered Villas by A&M Architects, Karpathos, Greece
Sheltered Villas by A&M Architects, Karpathos, Greece
This multi-level structure creates a strong relationship between the exterior and the interior. The different volumes that make up the three villas are partially nestled into the slope of the site. The retaining walls holding up the structure extrude from the ground and are painted in white to help them stand out in the landscape. The inner volumes feature clean lines, simple geometry and black accents for the minimal aesthetic and help the view of the Aegean Sea become the hero of the experience.
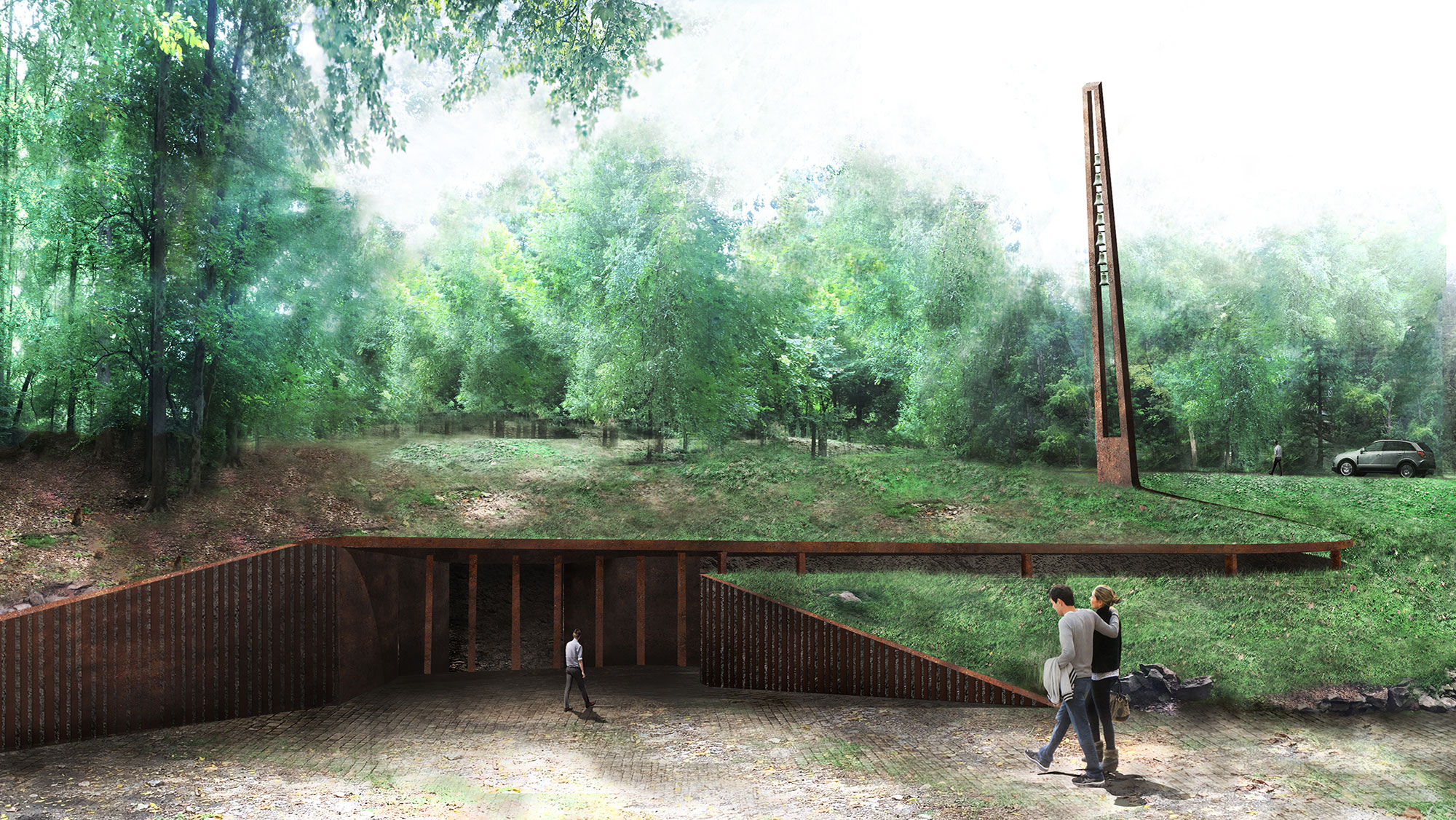
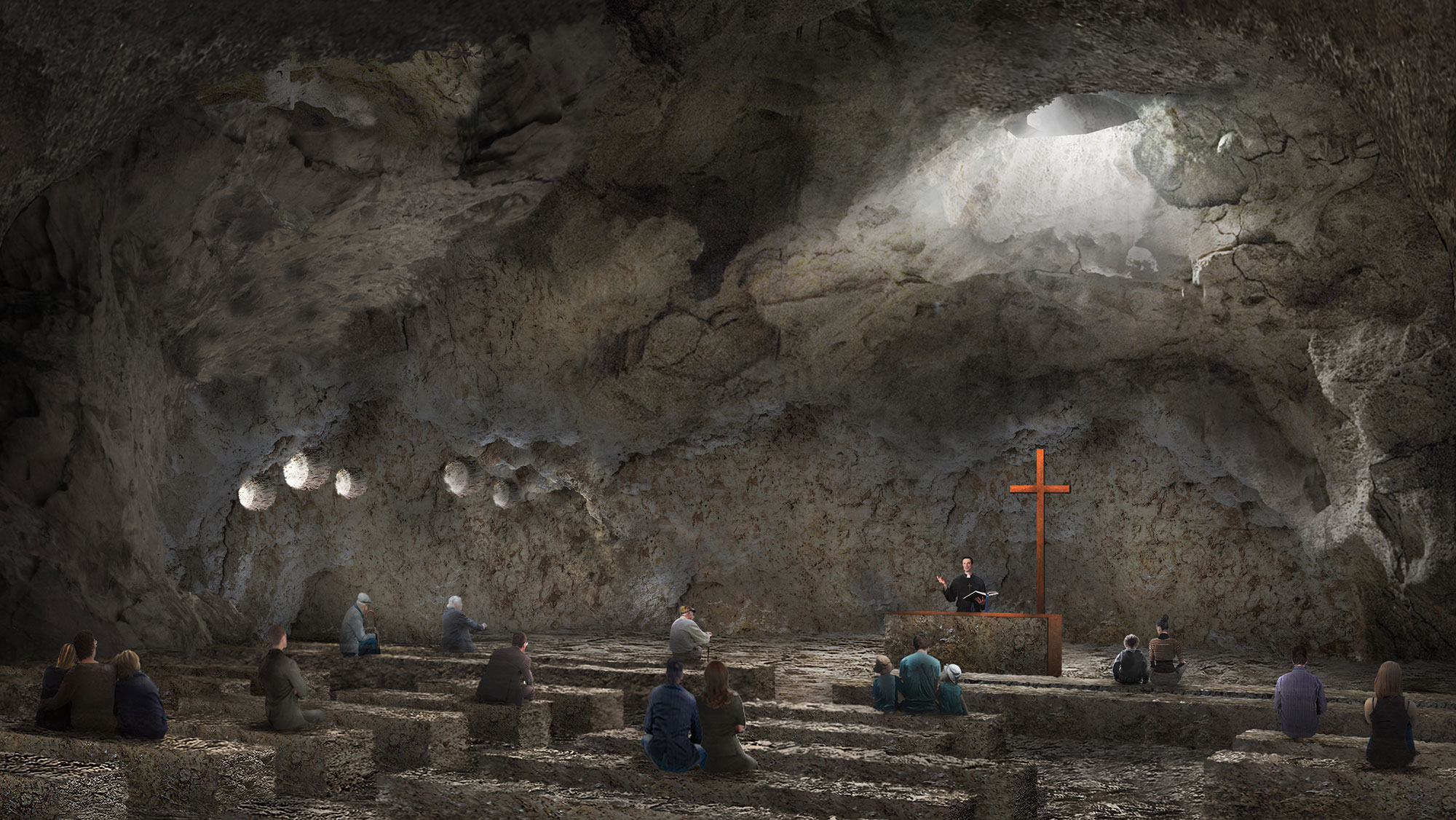 Ebenezer Chapel by Vilalta Studio, Raleigh, North Carolina
Ebenezer Chapel by Vilalta Studio, Raleigh, North Carolina
Building on the increase of architecture that challenges the perception of what religious buildings should look like, Vilalta Studio presents a conceptual underground chapel. Dug into the sloped terrain near Richland Creek, the granite structure is imagined to stretch about 50 feet deep into the ground. Visitors would enter the chapel through a downward ramp that leads to an underground chamber and creates a contemplative space before entering the main gathering area. A large tower, the only element that visibly extends out of the site, brings light and air into the building. The chapel, which can accommodate 250 people, also has a skylight above for light and ventilation.
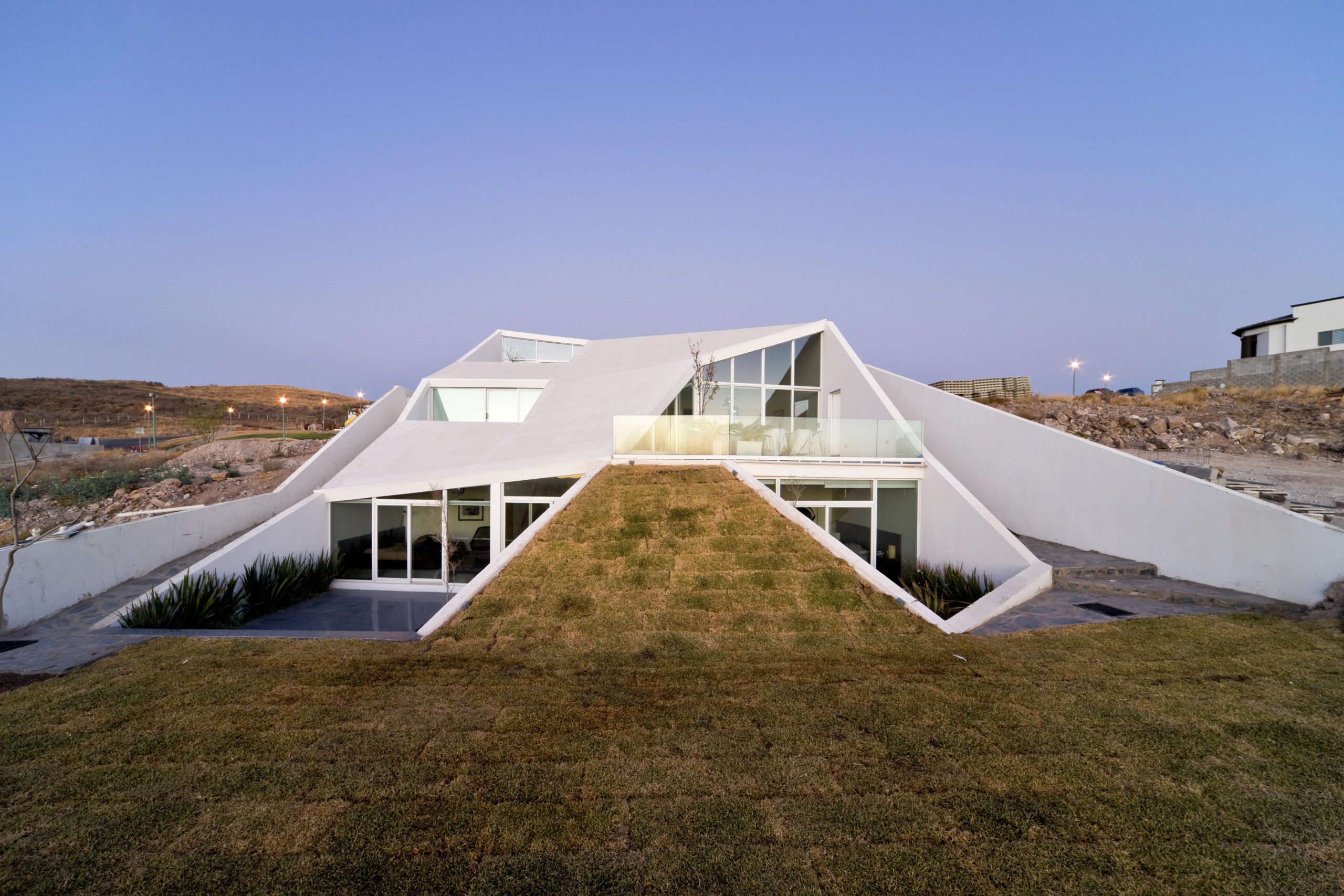
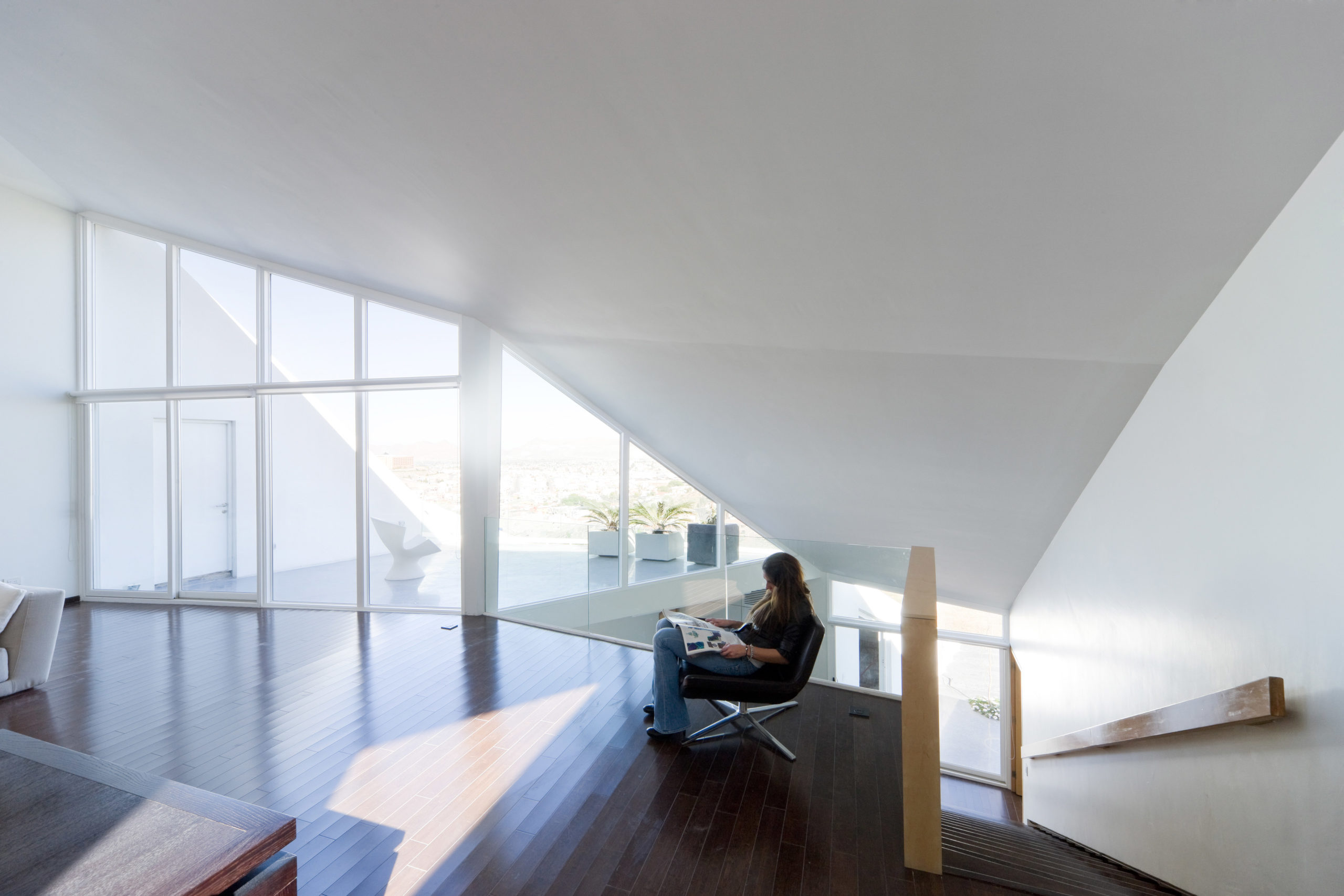 House in Chihuahua by Productora, Chihuahua, Mexico
House in Chihuahua by Productora, Chihuahua, Mexico
In addition to adapting to the site, this home’s form is designed with the area’s extreme climatic conditions in mind. The temperature in the northern region of Mexico can go below freezing point in the winter and turn to scorching heat in the summer. And there are drastic temperature differences between day and night as well. Having part of the house underground helps regulate the temperature within by using the soil’s thermal mass. There are multiple roof openings and patios that not only bring in light but also create breakout spaces for the residents.
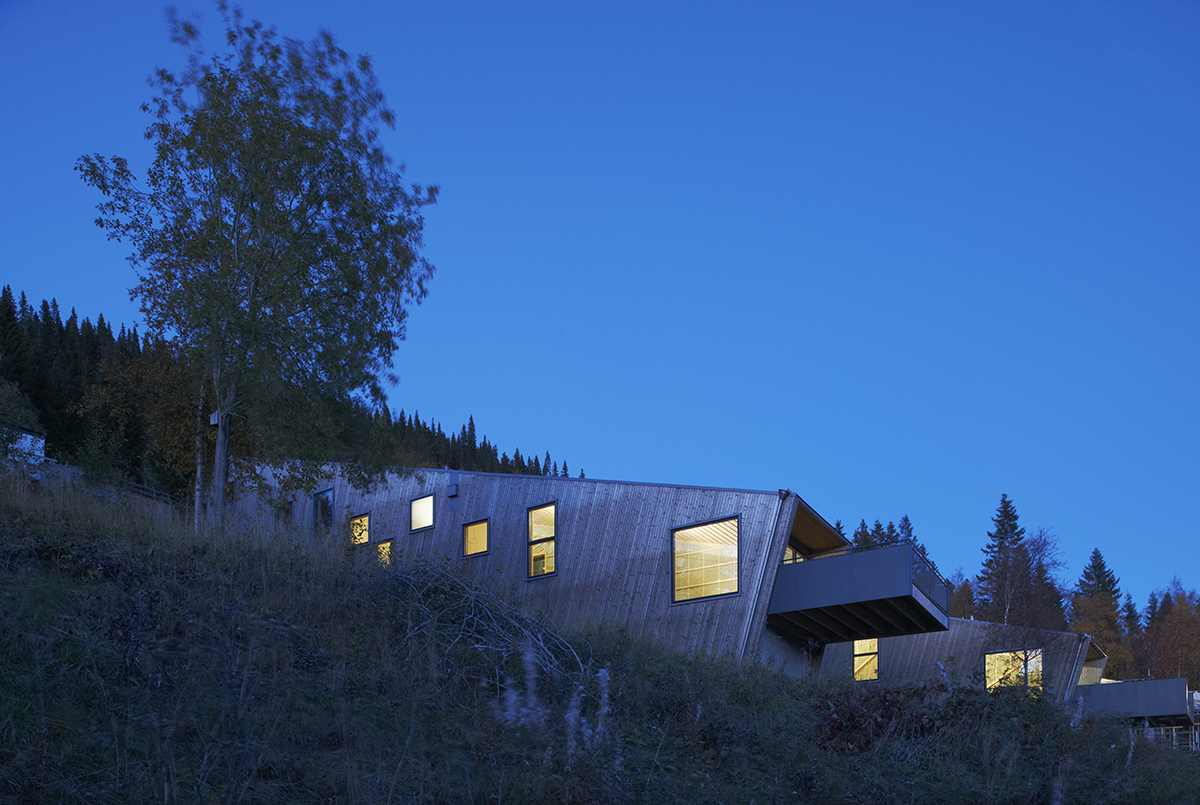
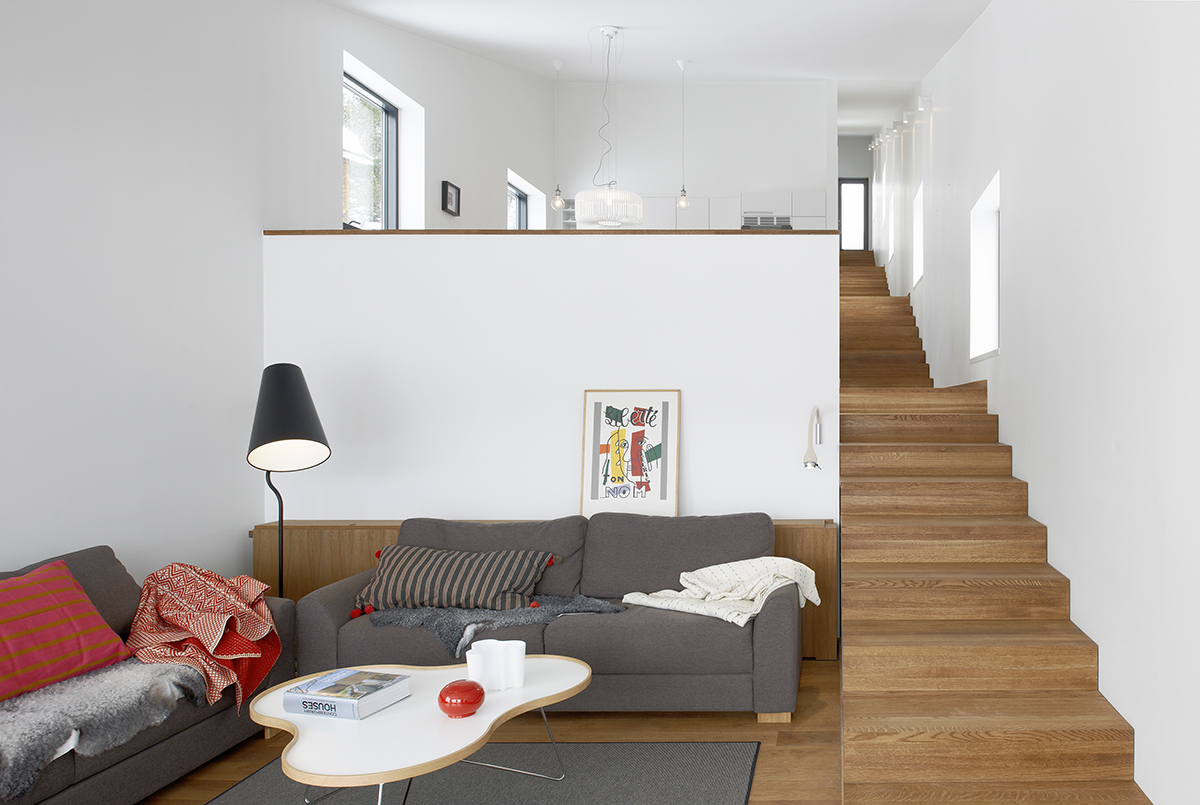 Åre Solbringen by Waldemarson Berglund, Åre, Sweden
Åre Solbringen by Waldemarson Berglund, Åre, Sweden
The project includes three inclined homes on the Åreskutan mountain in Sweden. Most houses in this region are built in a way that results in one habitable floor. The architects cultivated a diagonal typology that allows them to create five usable levels that all get abundant light. The unit lies entirely along the slope. The different levels within are connected by a long flight of stairs on one side. Starting with the living room and the kitchen at the bottom, the stairs lead to the bedrooms, hall, bathroom and sauna on the upper floors. It is constructed using brick slabs, timber structural elements, a metal sheet roof and white plasterboard. Unlike the bright interiors, the wooden panels used on the exterior surfaces will age with and time and turn grey.
Architects: Want to have your project featured? Showcase your work through Architizer and sign up for our inspirational newsletter.

