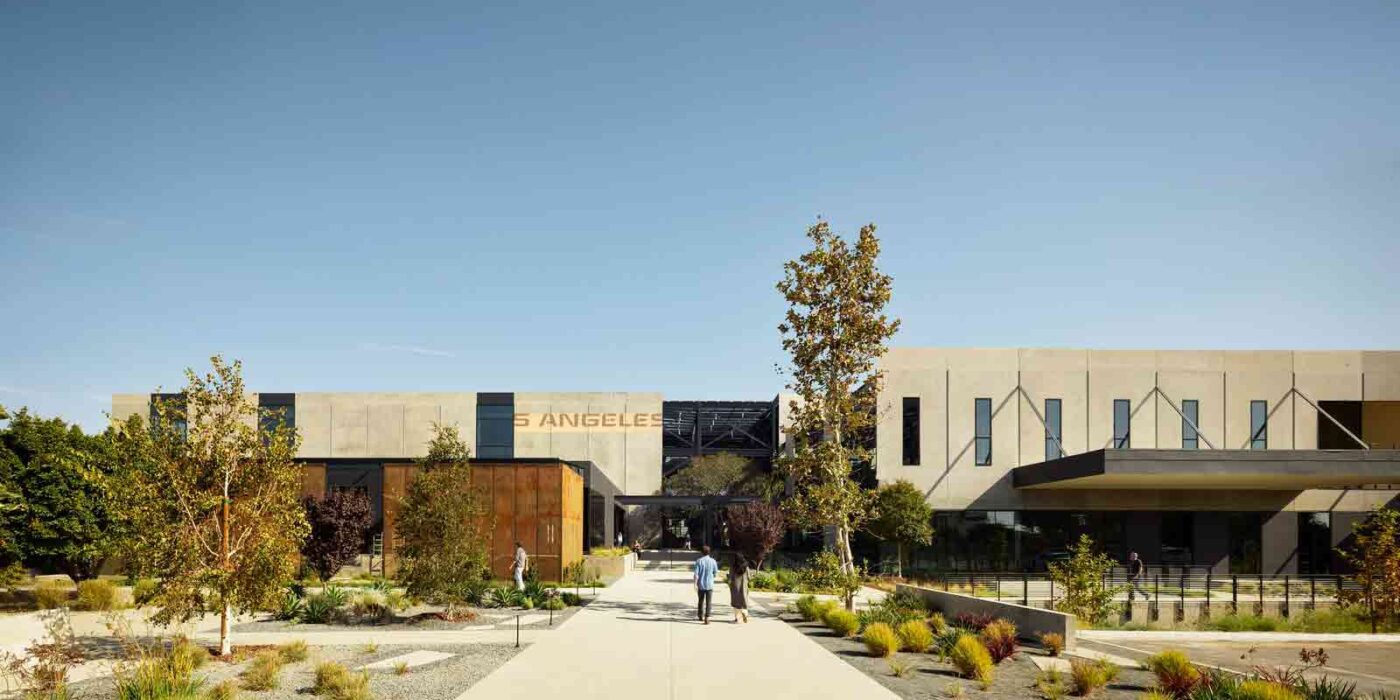The latest edition of “Architizer: The World’s Best Architecture” — a stunning, hardbound book celebrating the most inspiring contemporary architecture from around the globe — is now available. Order your copy today.
One of the biggest questions architects and designers face is: what do we do with the buildings we inherit? While demolition yields a blank slate, it erases the historic roots of our built environments and is a wholly unsustainable practice. Extending the lifecycles of existing structures dramatically reduces the energy consumption and carbon emissions generated by constructing anew.
The benefits of adaptive reuse are deeply social as well as environmental. Imbuing the fabric of the past with a purpose for the future is a special kind of alchemy. This collision of architectural timelines can result in astonishing spaces that revive a region’s unique cultural heritage.
These seven winning commercial projects from the 11th A+Awards exemplify how radical reuse can elevate our skylines. Combining reverence for the past with pioneering designs, there’s much to learn from these extraordinary structures…
The Press
By Ehrlich Yanai Rhee Chaney Architects, Costa Mesa, California
Jury Winner and Popular Choice Winner, 11th Annual A+Awards, Commercial Renovations & Additions
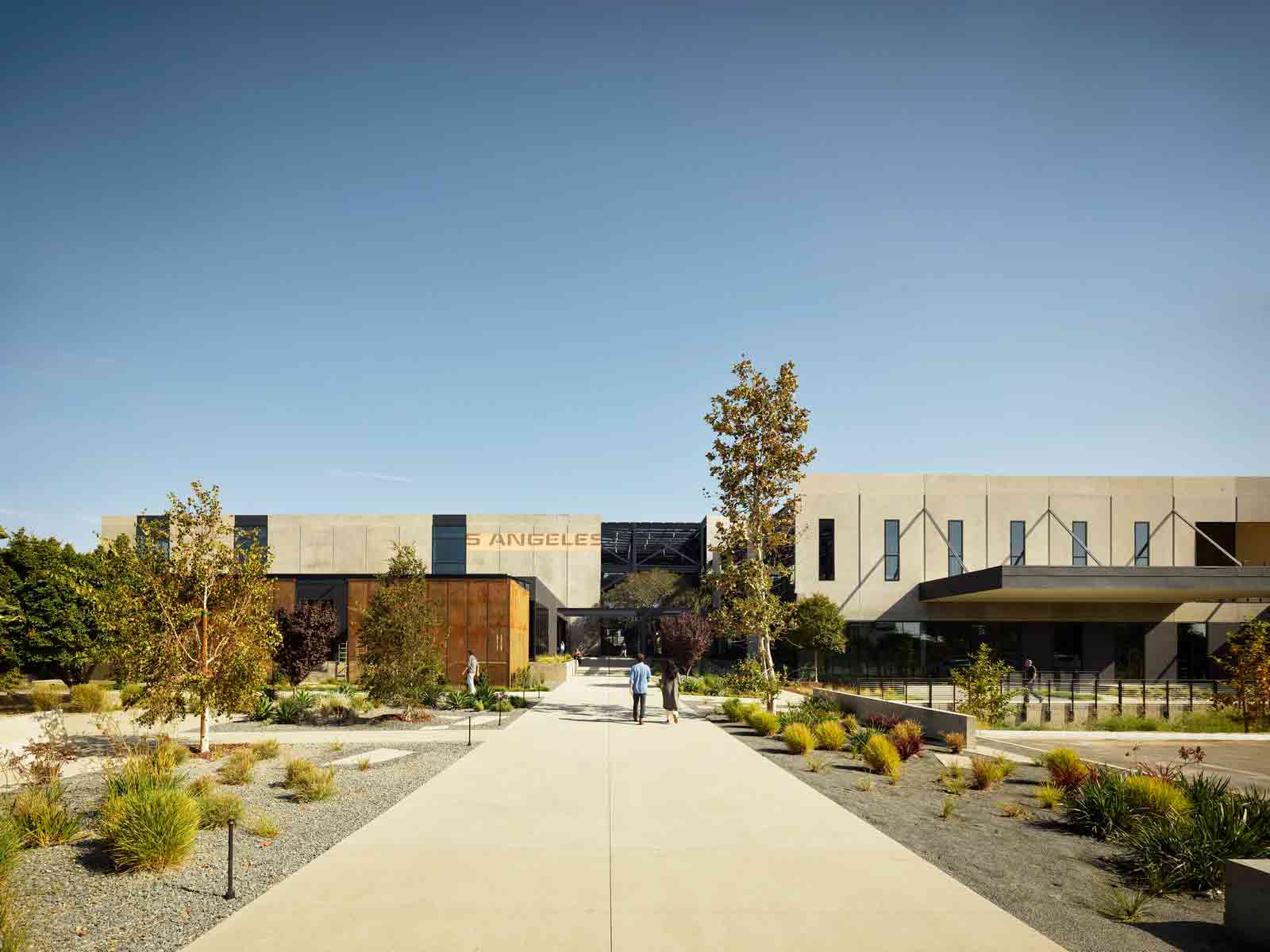
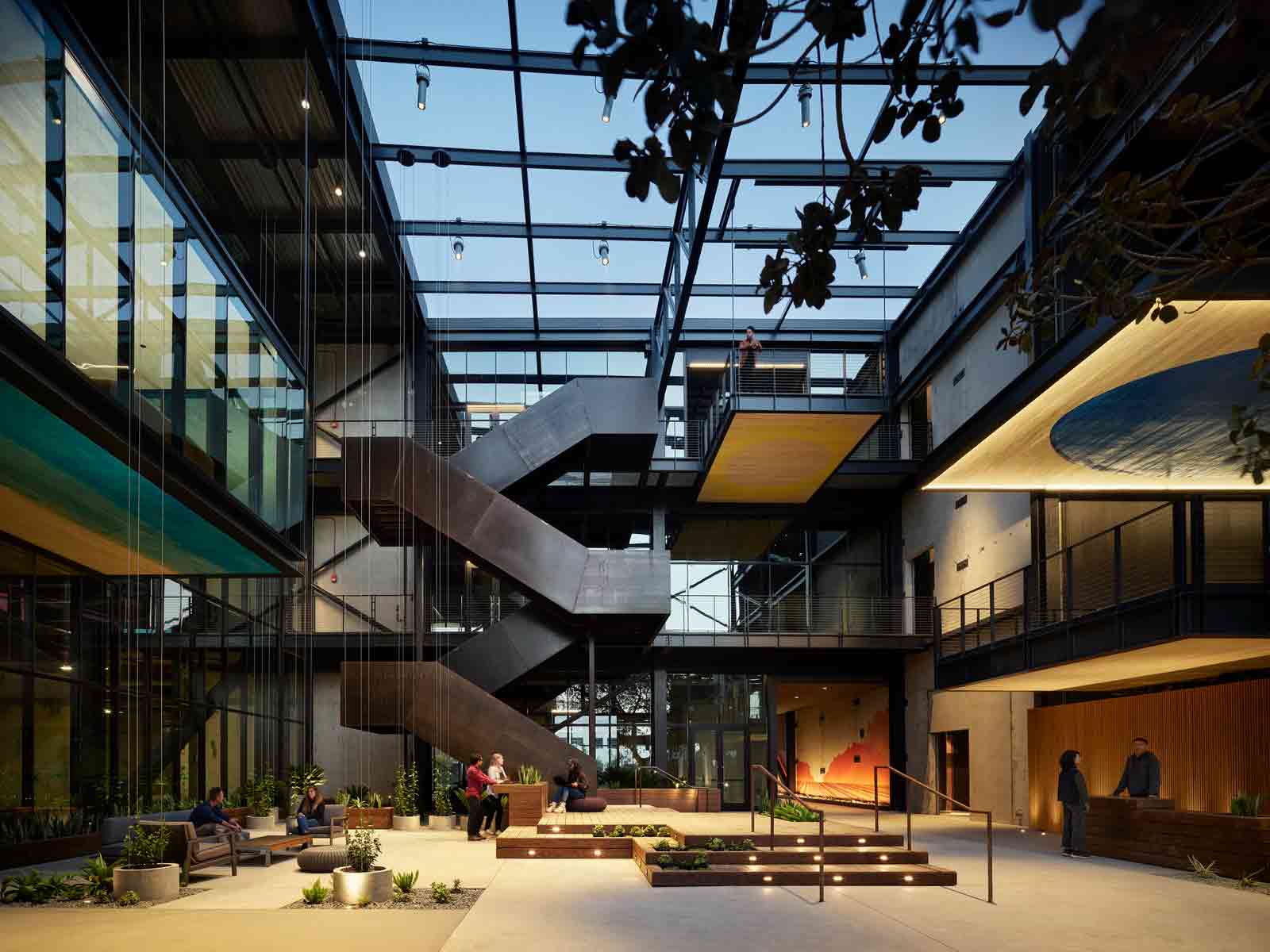 Left to languish since 2010, the former Los Angeles Times printing plant has been masterfully reincarnated as a daring commercial workplace. Precise incisions have unfurled the monolithic concrete volume, drawing in daylight, air and views of the picturesque surrounding landscape.
Left to languish since 2010, the former Los Angeles Times printing plant has been masterfully reincarnated as a daring commercial workplace. Precise incisions have unfurled the monolithic concrete volume, drawing in daylight, air and views of the picturesque surrounding landscape.
Contemporary adaptations to the building are thoughtful and restrained. In the atrium at its center, an architectural metal staircase pays homage to the original fabric. Historic elements such as paint chips and conveyor belts have been preserved in situ, yet these emblems of industry are softened by biophilic details. Shrublands pepper the floors of the communal spaces and one of the site’s existing trees now grows through the metalwork of the structure itself.
Ombú
By Foster + Partners, Madrid, Spain
Jury Winner, 11th Annual A+Awards, Sustainable Commercial Building
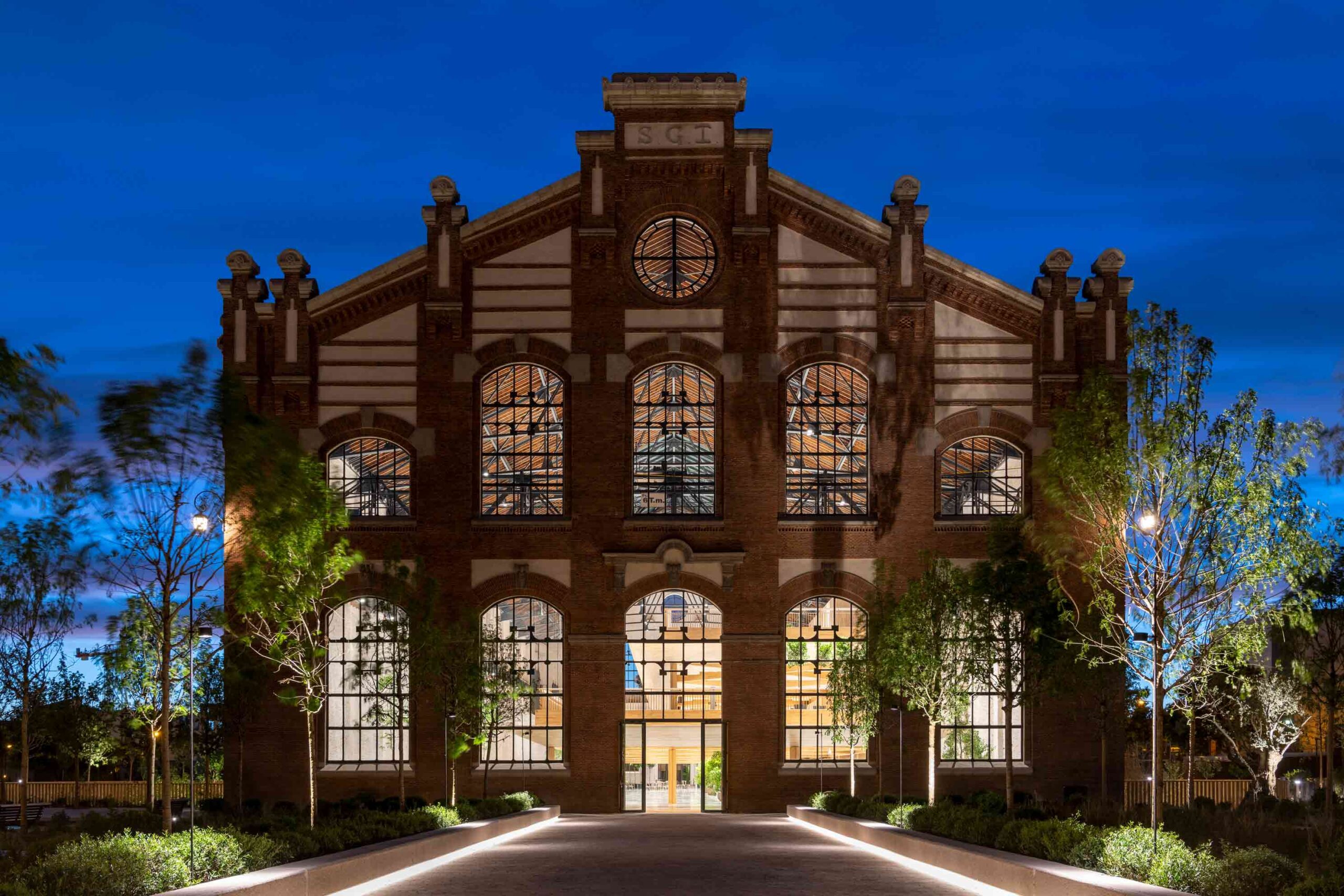
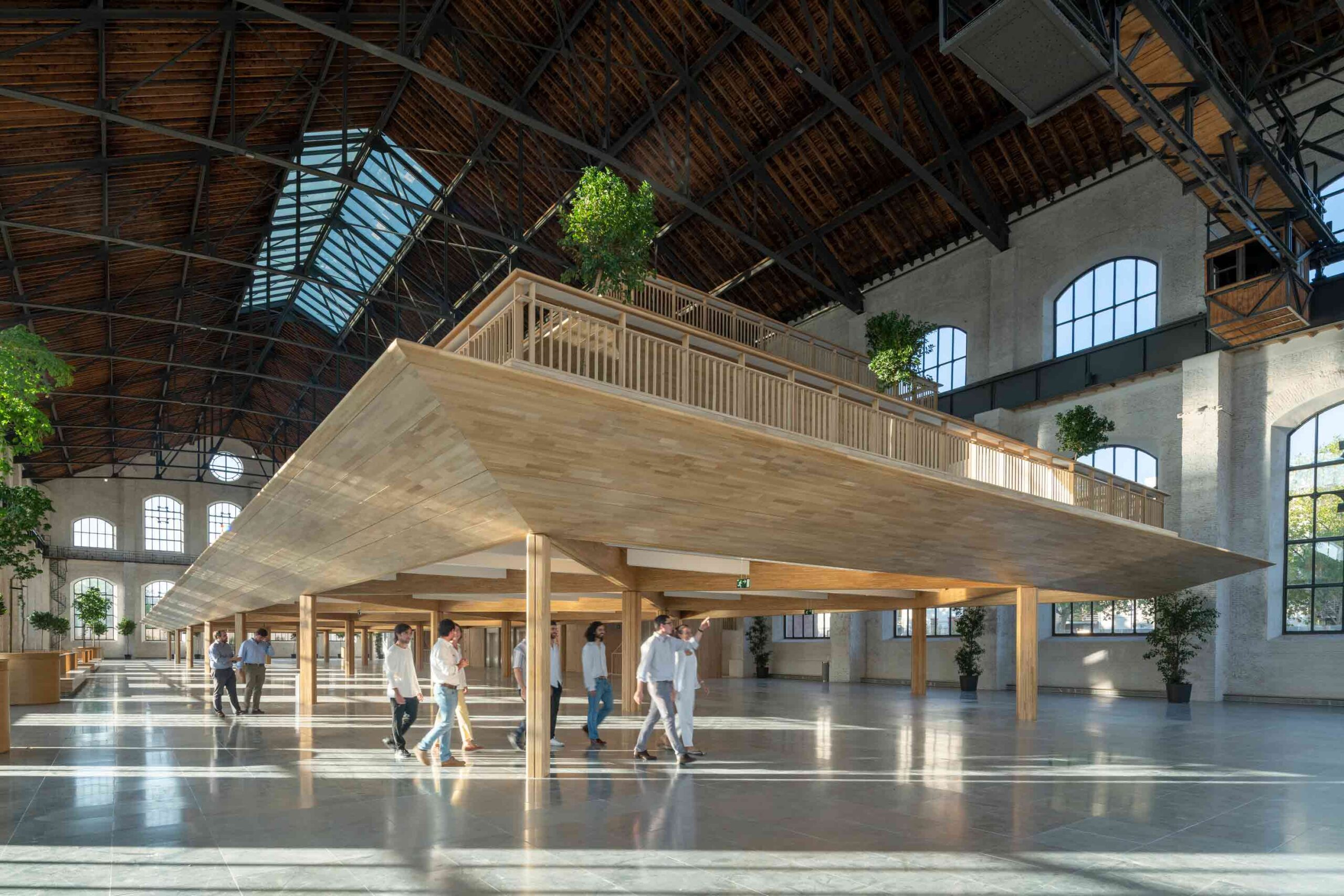 In another life, this magnificent early 20th-century edifice supplied energy to its local district in Madrid. Having fallen into disuse, it was purchased and saved from the wrecking ball, unlike many of its contemporaries in the region who weren’t so lucky. Fittingly, it’s now the offices of Spanish infrastructure and energy company ACCIONA.
In another life, this magnificent early 20th-century edifice supplied energy to its local district in Madrid. Having fallen into disuse, it was purchased and saved from the wrecking ball, unlike many of its contemporaries in the region who weren’t so lucky. Fittingly, it’s now the offices of Spanish infrastructure and energy company ACCIONA.
Designed by architect Luis de Landecho, the exquisite building envelope has been preserved in all its glory and sensitively reworked without compromising the original fabric. In a stroke of architectural genius, a free-standing structure crafted from sustainably sourced timber was inserted beneath the breathtaking pitched steel trusses to accommodate new offices. The platform is recyclable and can be dismantled, so the spatial layout can be effortlessly rewritten in the future. Compared to the lifecycle impact of a new construction, this compassionate design reduces the building’s embodied carbon by 25%, while saving a culturally significant local landmark.
SEE MONSTER
By NEWSUBSTANCE, Weston-Super-Mare, United Kingdom
Popular Choice Winner, 11th Annual A+Awards, Pop-Ups & Temporary
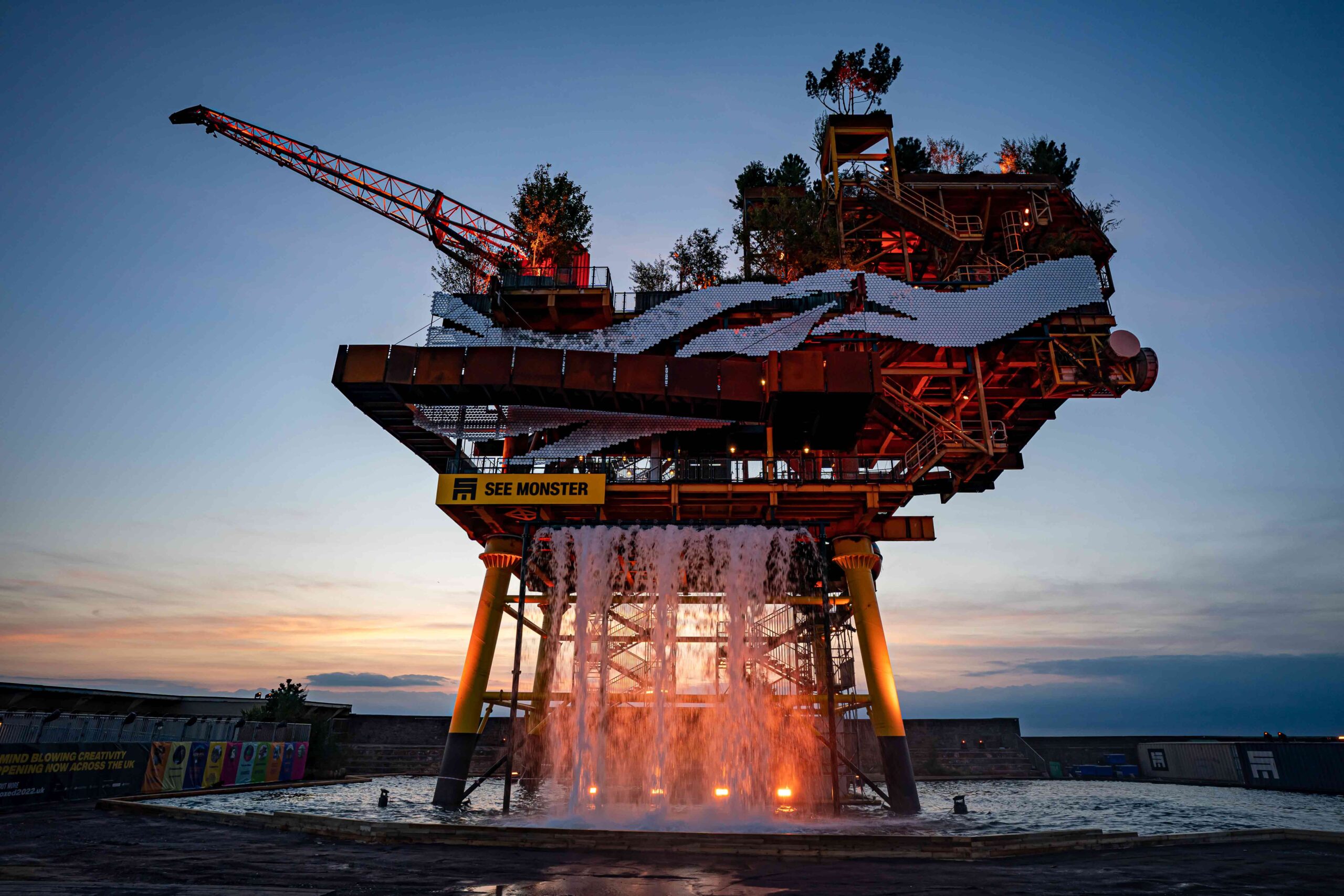
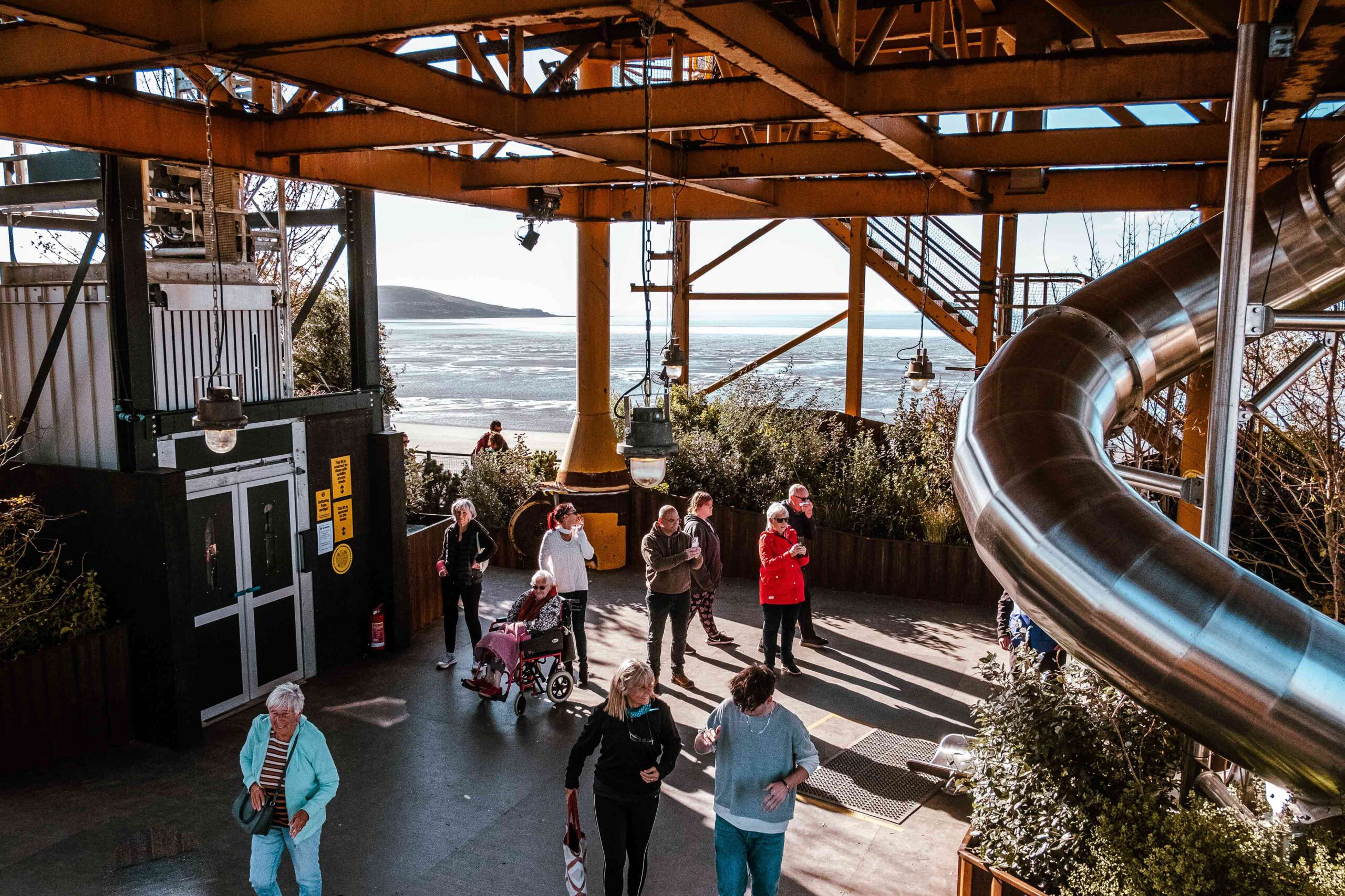 After 30 years in the North Sea, this retired oil rig was brought ashore and transformed into an astounding public art installation. A challenging feat, the ambitious project channeled the expertise of scientists, engineers and artists. Now, it stands as a poignant catalyst for conversations about our treatment of inherited structures and the potential for creative regeneration.
After 30 years in the North Sea, this retired oil rig was brought ashore and transformed into an astounding public art installation. A challenging feat, the ambitious project channeled the expertise of scientists, engineers and artists. Now, it stands as a poignant catalyst for conversations about our treatment of inherited structures and the potential for creative regeneration.
While it may be anchored on dry land, the rig’s origins are articulated via a 32-foot-high (10 meter) waterfall, which cascades into a shallow pool at the structure’s base. The platform itself is encircled with kinetic wind sculptures and artworks, as well as wildflowers and trees that balance out the angular, metallic form. This unconventional space inspires unconventional circulation. A playful slide snakes through the middle of the rig, offering an alternate way to navigate the platform.
DB55 Amsterdam
By D/DOCK, Amsterdam, Netherlands
Jury Winner, 11th Annual A+Awards, Coworking Space
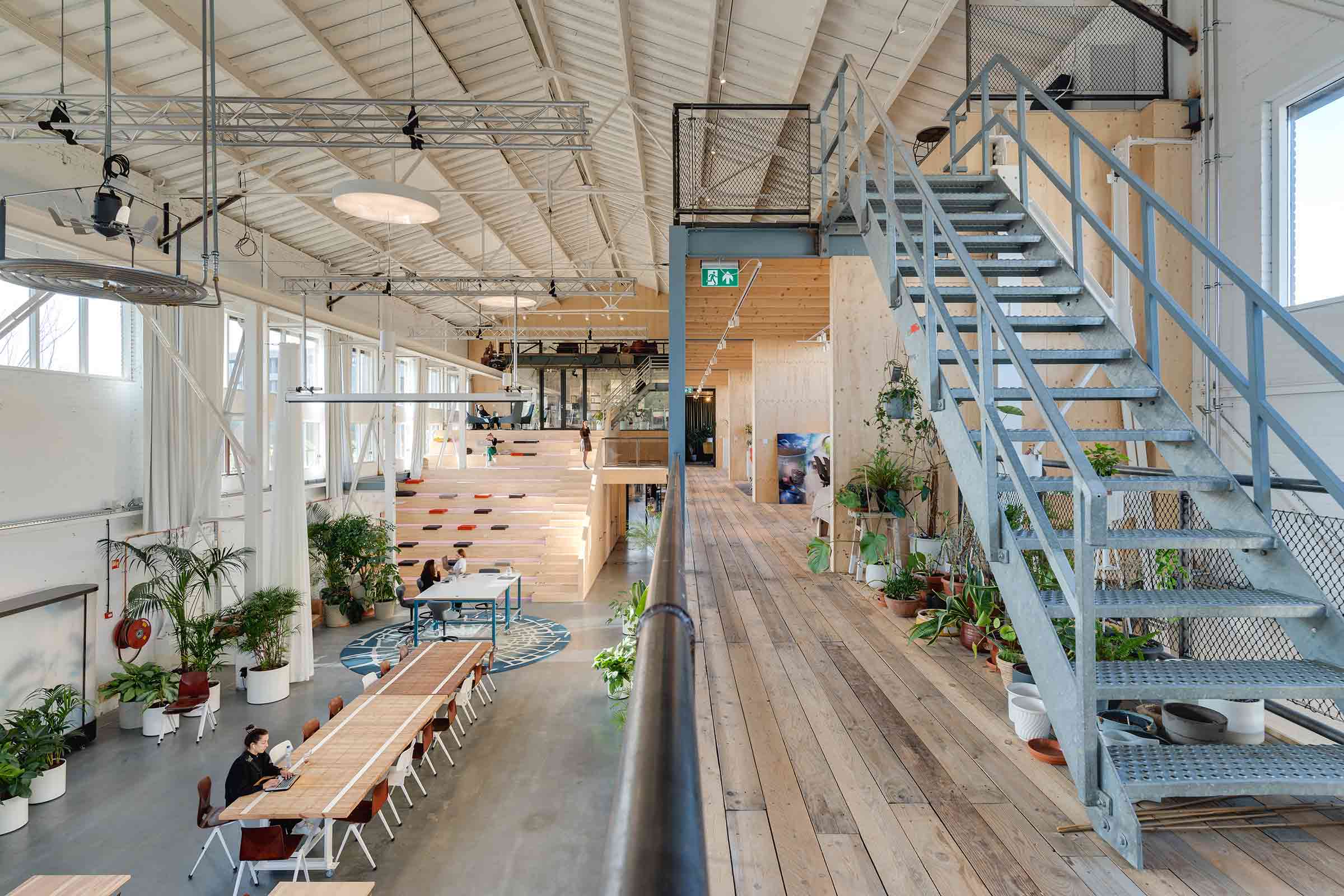
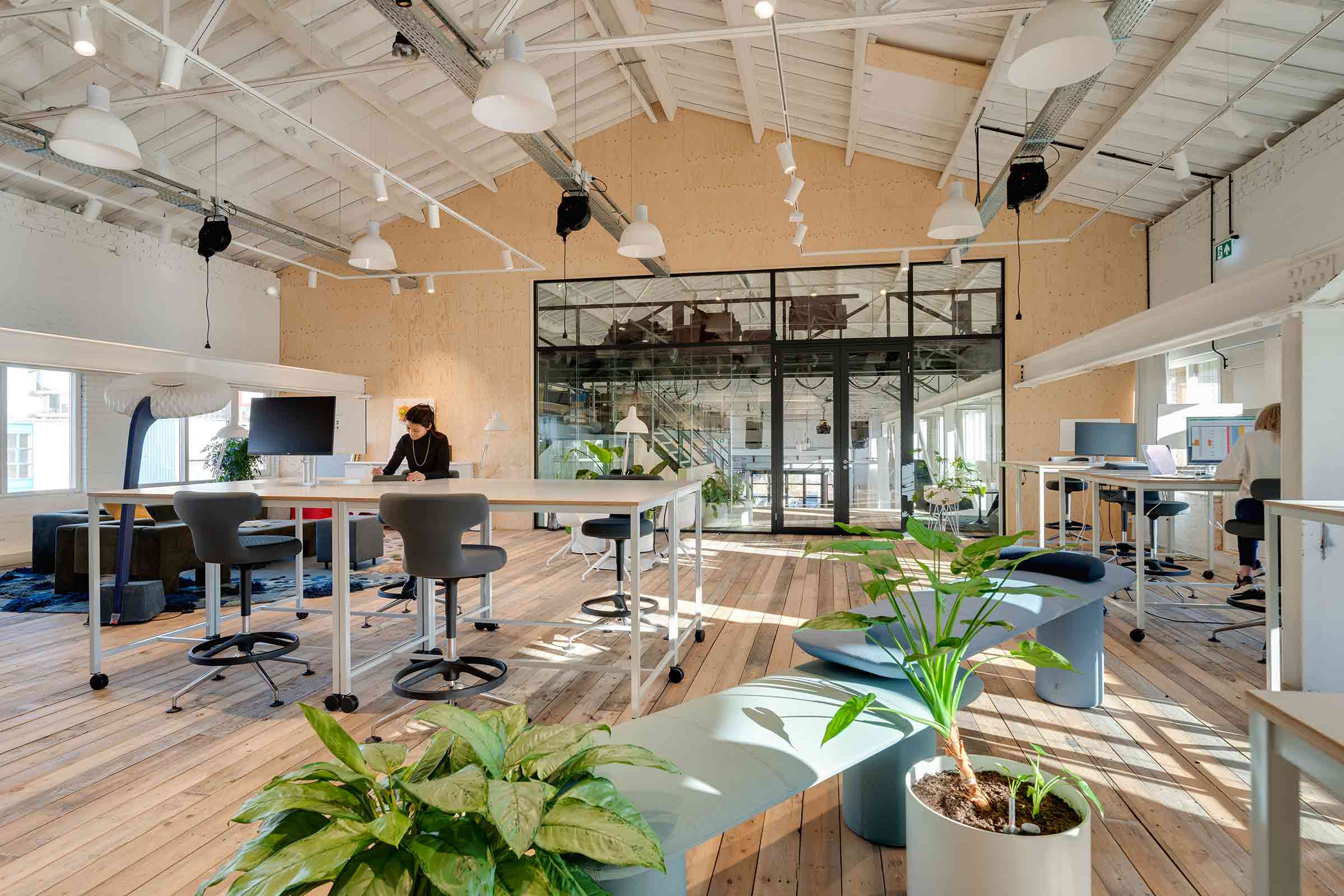 Formerly a timber warehouse in the Houthaven neighborhood of Amsterdam, the airy proportions of this vast building have been utilized to create a blended commercial and recreational venue. Flexibility is at the core of the remarkable project – multipurpose work zones and elevated platforms feature furniture on castor wheels for a fluid and easily adaptable floor plan.
Formerly a timber warehouse in the Houthaven neighborhood of Amsterdam, the airy proportions of this vast building have been utilized to create a blended commercial and recreational venue. Flexibility is at the core of the remarkable project – multipurpose work zones and elevated platforms feature furniture on castor wheels for a fluid and easily adaptable floor plan.
It’s not just the warehouse that’s been given a new lease of life. The interior aesthetic was led by the availability of reclaimed materials. The wood flooring planks comprise domestic roof boarding, and the concrete and glass walls were recycled, while the tiling from the bathrooms was salvaged. 70% of the furniture is second-hand too, including the audiovisual and kitchen equipment.
Kabelovna Studios
By B² Architecture, Prague, Czechia
Popular Choice Winner, 11th Annual A+Awards, Commercial Interiors (<25,000 sq ft.)
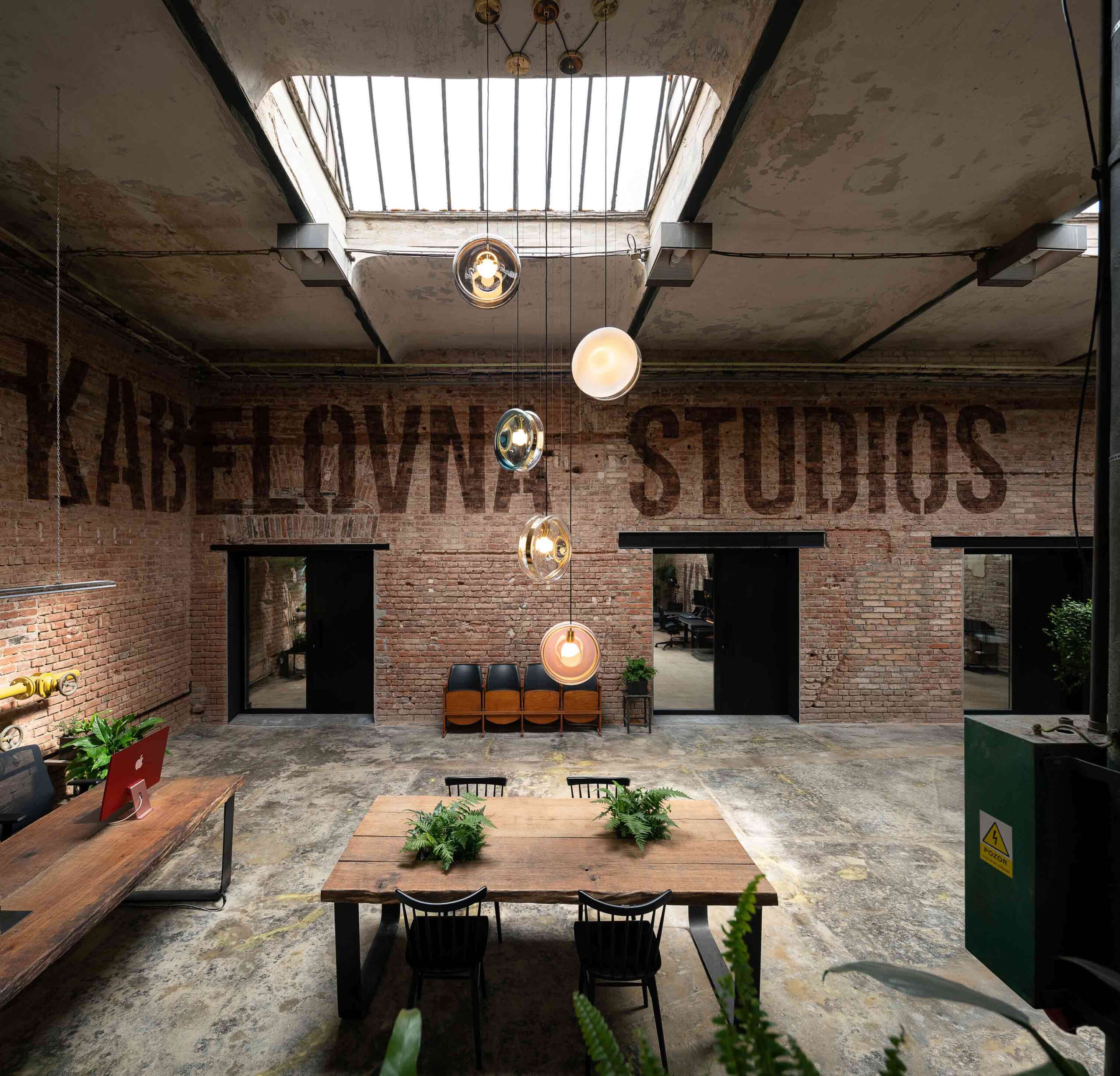
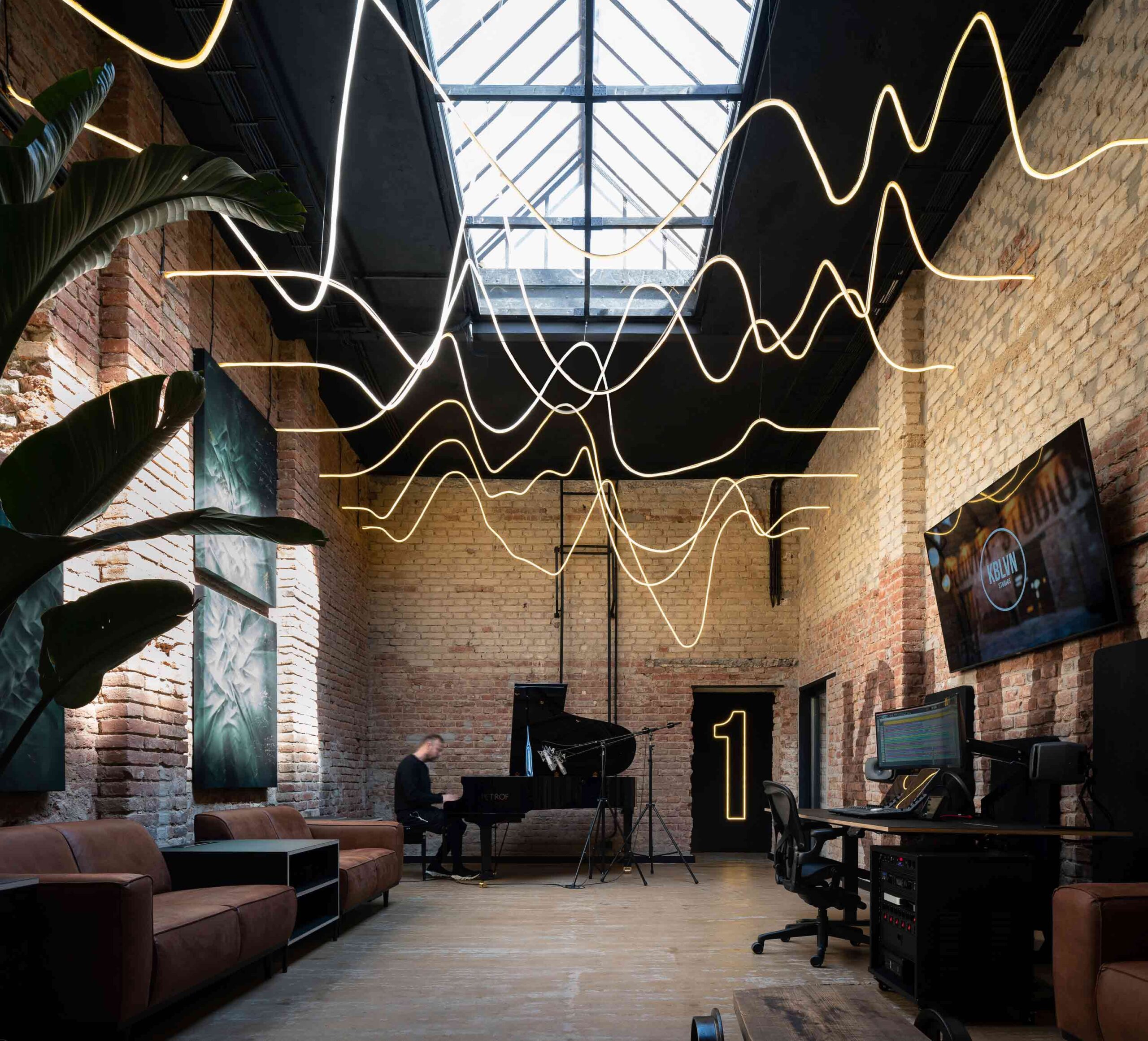 This ground-breaking project is setting a new precedent for the design of recording studios and post-production spaces. Nestled in the bustling heart of Prague in an old factory building dating back to 1908, the structure has come full circle. Once a place where electrical cables were manufactured, somewhat poetically, it’s now occupied by professionals who utilize an abundance of cables every day.
This ground-breaking project is setting a new precedent for the design of recording studios and post-production spaces. Nestled in the bustling heart of Prague in an old factory building dating back to 1908, the structure has come full circle. Once a place where electrical cables were manufactured, somewhat poetically, it’s now occupied by professionals who utilize an abundance of cables every day.
The scheme fuses the industrial past with modern functionality. The original restored brickwork envelops the work zones is rich in history and texture, offering an ideal acoustic environment for recording. Modern interventions are sensitively negotiated. Large skylights and sleek glass walls flood the studio with light and allow the bones of the factory to shine.
Casa Pich i Pon. LOOM Plaza Catalunya
By SCOB Architecture & Landscape, Barcelona, Spain
Popular Choice Winner, 11th Annual A+Awards, Coworking Space
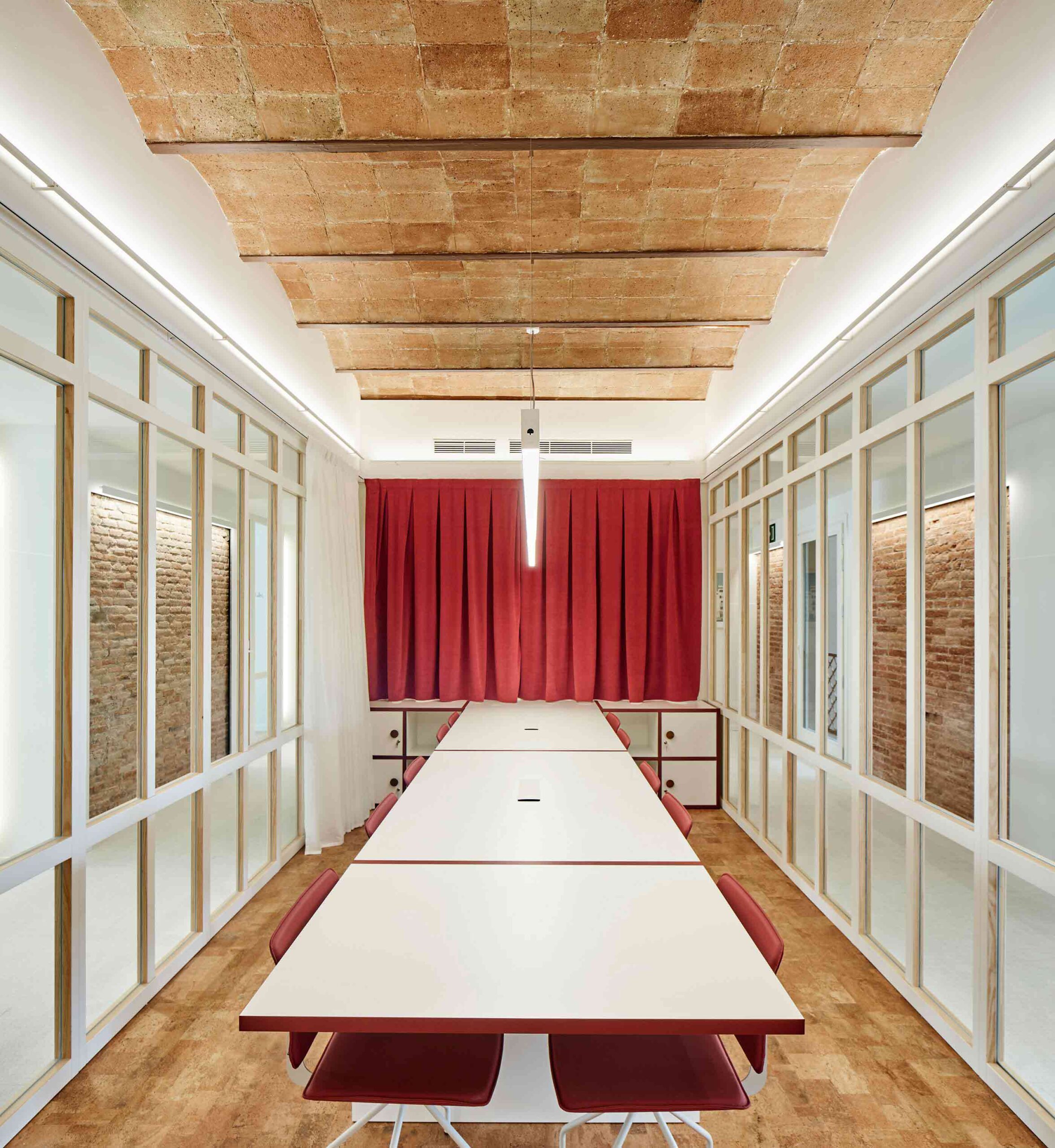
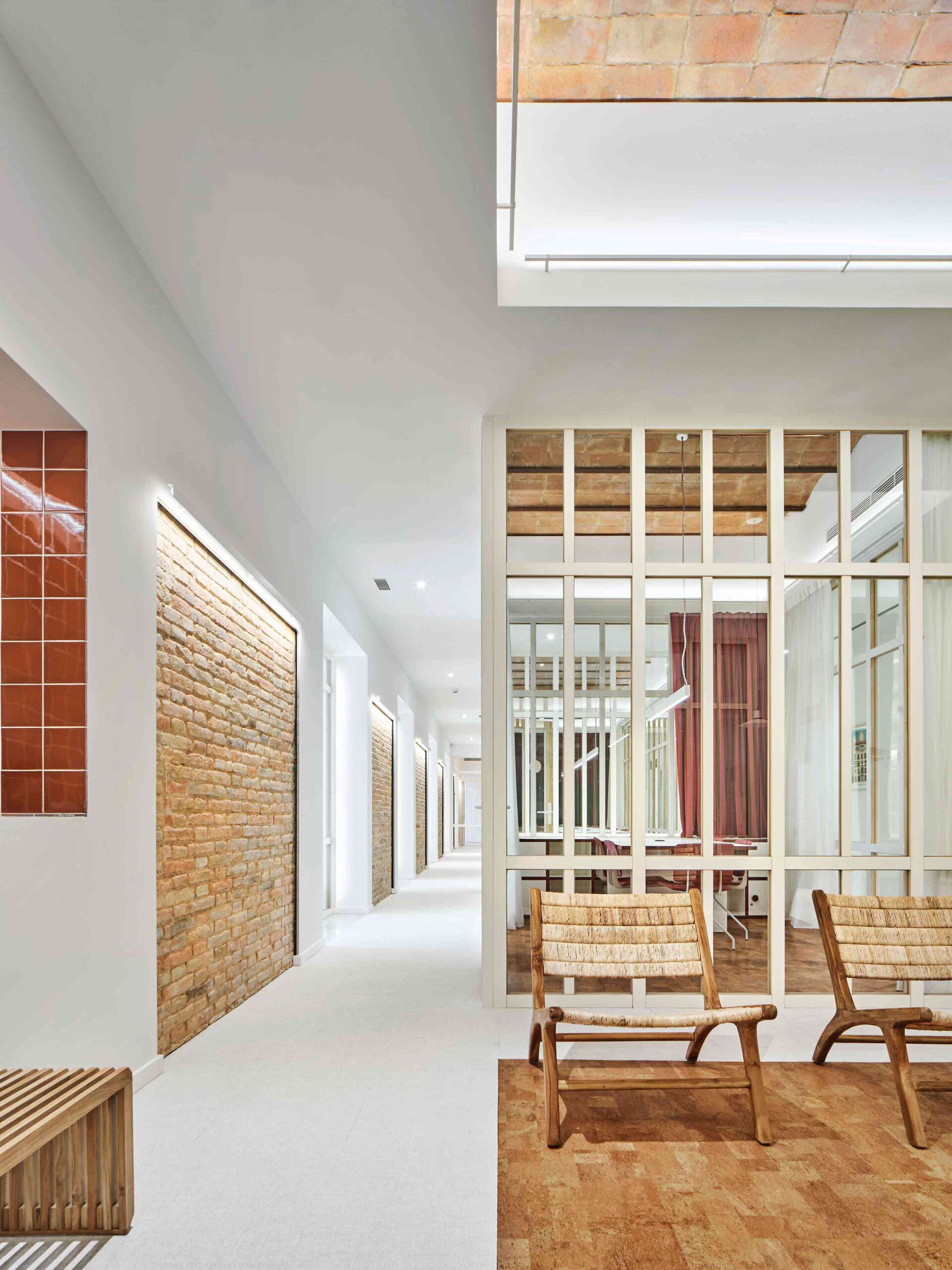 This extraordinary coworking space in Barcelona is an eloquent exercise in unearthing the past. The empathetic remodel is the latest in the building’s long history and sought to create a palpable connection between past and present.
This extraordinary coworking space in Barcelona is an eloquent exercise in unearthing the past. The empathetic remodel is the latest in the building’s long history and sought to create a palpable connection between past and present.
The original heritage skin of the structure has been rediscovered and brought into focus once more. Compelling interior windows offer a portal back in time through the building’s history. Overhead, coffered ceilings and undulating ribbons of brick frame the work zones in an enigmatic canopy. Elsewhere, the prevailing crisp white walls give way to pockets of exposed brickwork. The past is a striking presence in this enchanting reuse project.
GRiD
By Spark Architects, Rochor, Singapore
Jury Winner, 11th Annual A+Awards, Retail
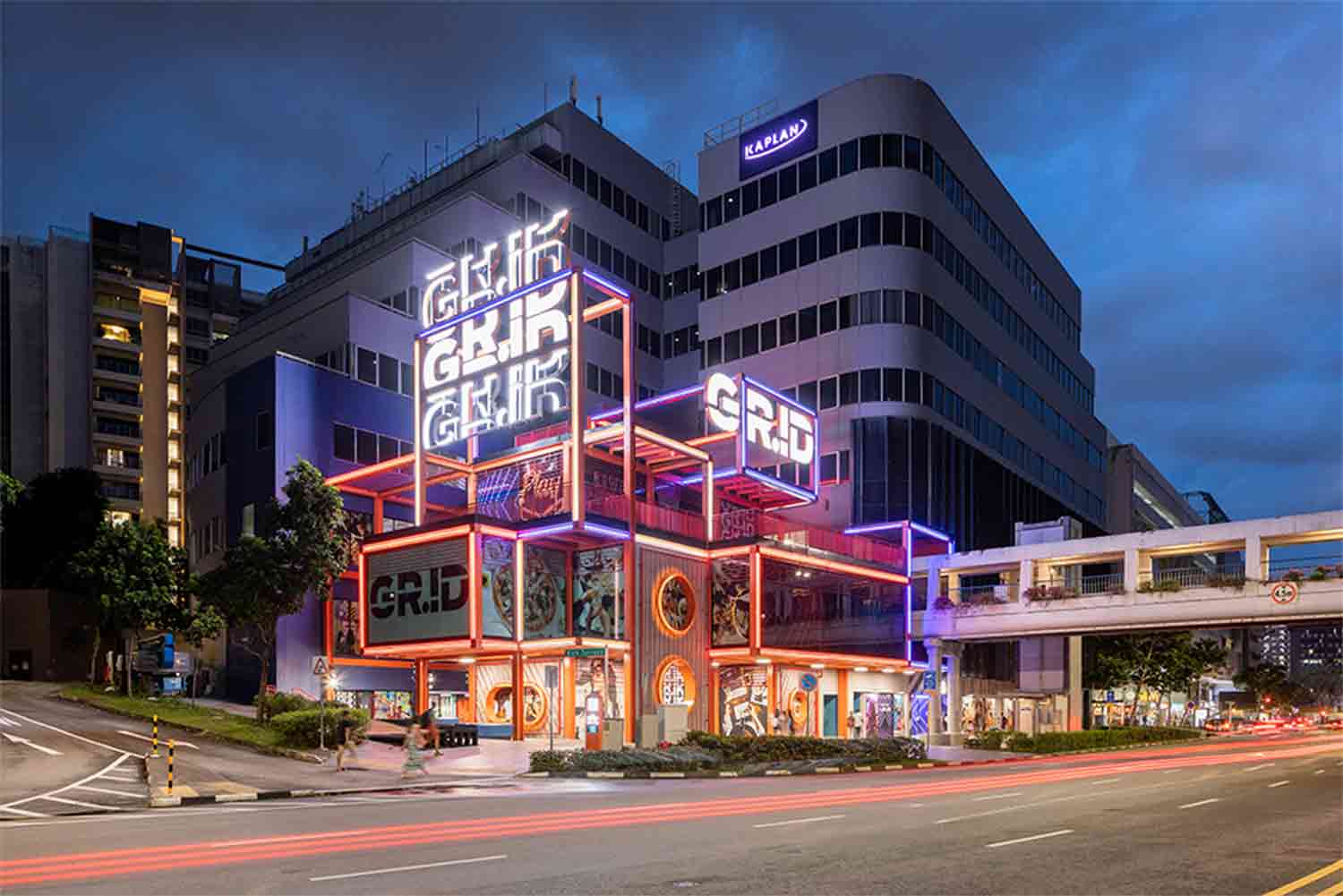
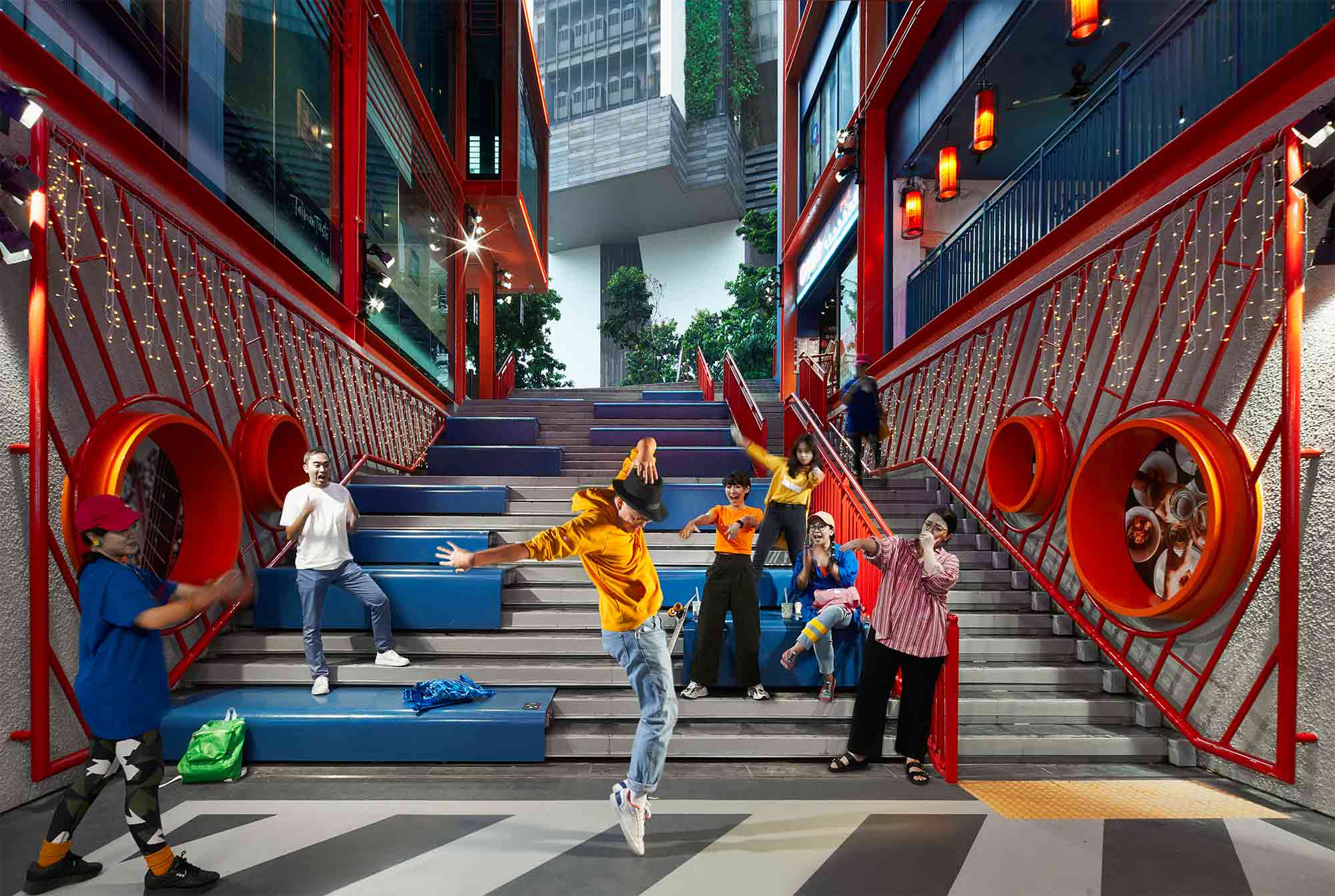 Older commercial buildings are often threatened with demolition in the name of urban development. However, this whimsical reuse scheme is a masterclass in reinvention. Once a neglected structure on the corner of a busy thoroughfare, its story has been drastically rewritten.
Older commercial buildings are often threatened with demolition in the name of urban development. However, this whimsical reuse scheme is a masterclass in reinvention. Once a neglected structure on the corner of a busy thoroughfare, its story has been drastically rewritten.
Far from business as usual, this retail space is now a pulsing hub that draws in content creators and the digital generation. Threads of vibrant neon lights outline the graphic, cubic structure, creating a glowing beacon amid the melee of gray tower blocks. Street food outlets and social zones occupy the staggered levels, while an outdoor staircase, dubbed the ‘social stair’, carves out a space for live performances and screenings.
The latest edition of “Architizer: The World’s Best Architecture” — a stunning, hardbound book celebrating the most inspiring contemporary architecture from around the globe — is now available. Order your copy today.

