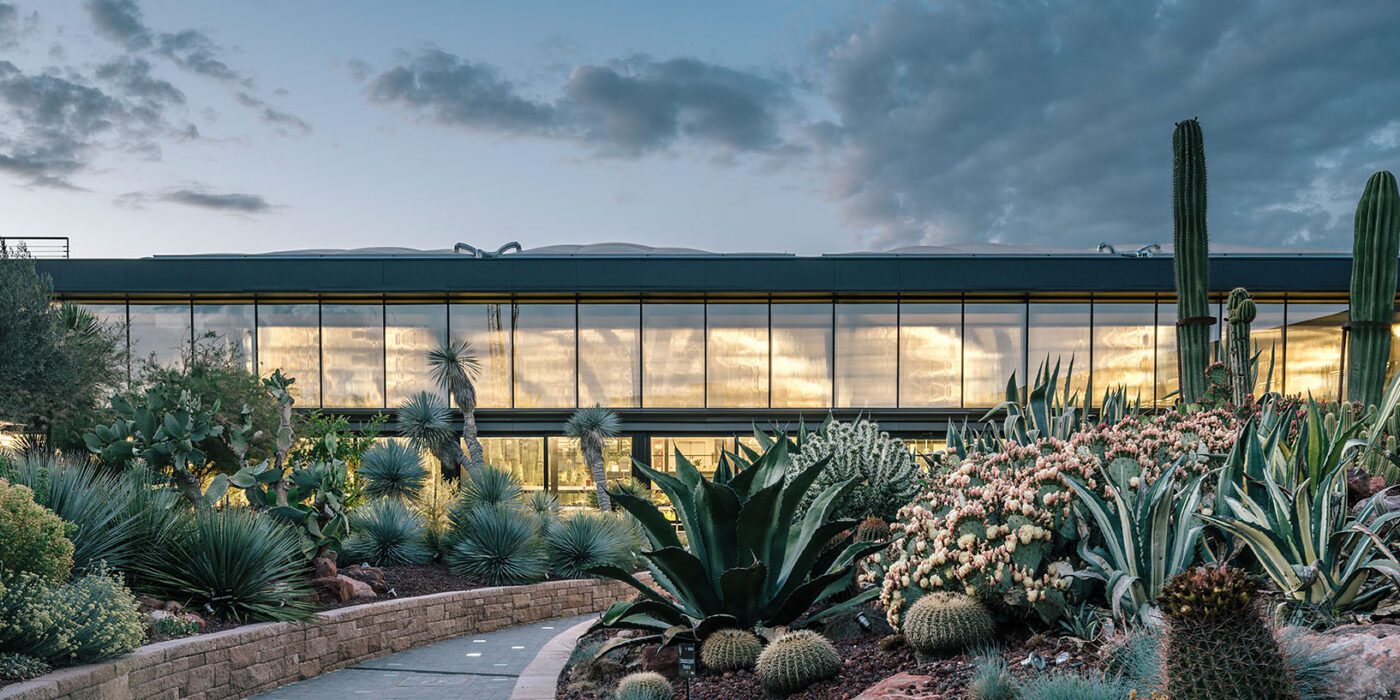The winners of Architizer’s Fourth Annual One Drawing Challenge have been revealed! Interested in next year’s program? Subscribe to our newsletter for updates.
Architecture and cacti may seem worlds apart. But on closer inspection, both are defined by structure and repetition, and whether simple or ornamented, they are shaped by their context. When García-Germán Arquitectos set out to design Desert City, the team wanted to celebrate xerophytic plants and a growing culture of interests and events around them. The result is an elegant and uplifting architecture that parallels the beauty and structure of diverse cacti from around the world.
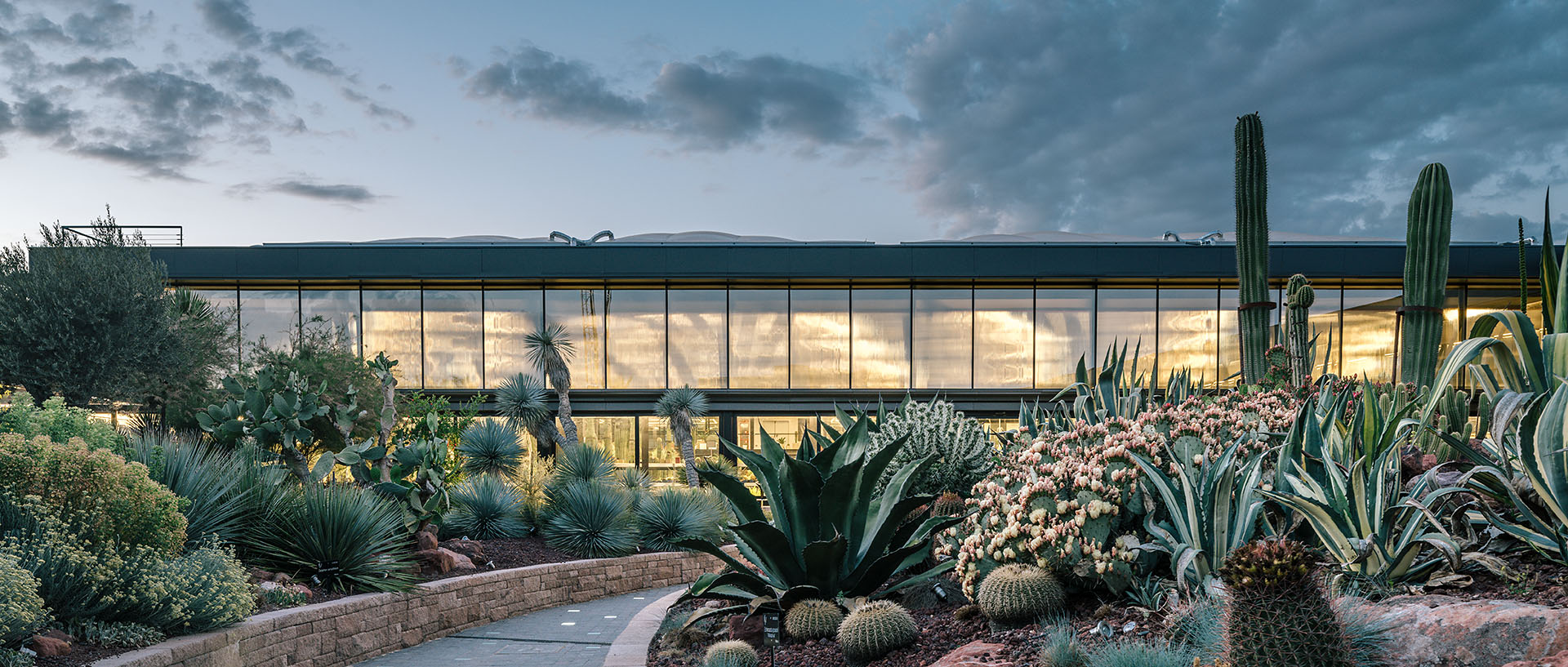
 Sited in San Sebastián de los Reyes, GGA’s soaring cactus complex is an infrastructural design between highway and forest, harboring a “twin oasis for cactus exhibiting and growth” with a mixed eco-cultural program. The project showcases sustainable and ecological approaches alongside educational spaces. At Desert City‘s heart is a large garden and greenhouse that house a range of leisure activities and presentations to small conventions, workshops and exhibitions.
Sited in San Sebastián de los Reyes, GGA’s soaring cactus complex is an infrastructural design between highway and forest, harboring a “twin oasis for cactus exhibiting and growth” with a mixed eco-cultural program. The project showcases sustainable and ecological approaches alongside educational spaces. At Desert City‘s heart is a large garden and greenhouse that house a range of leisure activities and presentations to small conventions, workshops and exhibitions.
The success of the project lies in its airy, soaring roof and a series of inventive structural solutions. The project’s plants and program are sheltered by a big, lightweight container that responds, in terms of scale and materiality, to the nearby A-1 Highway. It also features a double-layer ETFE cushion system on the roof that mitigates variations in temperature.
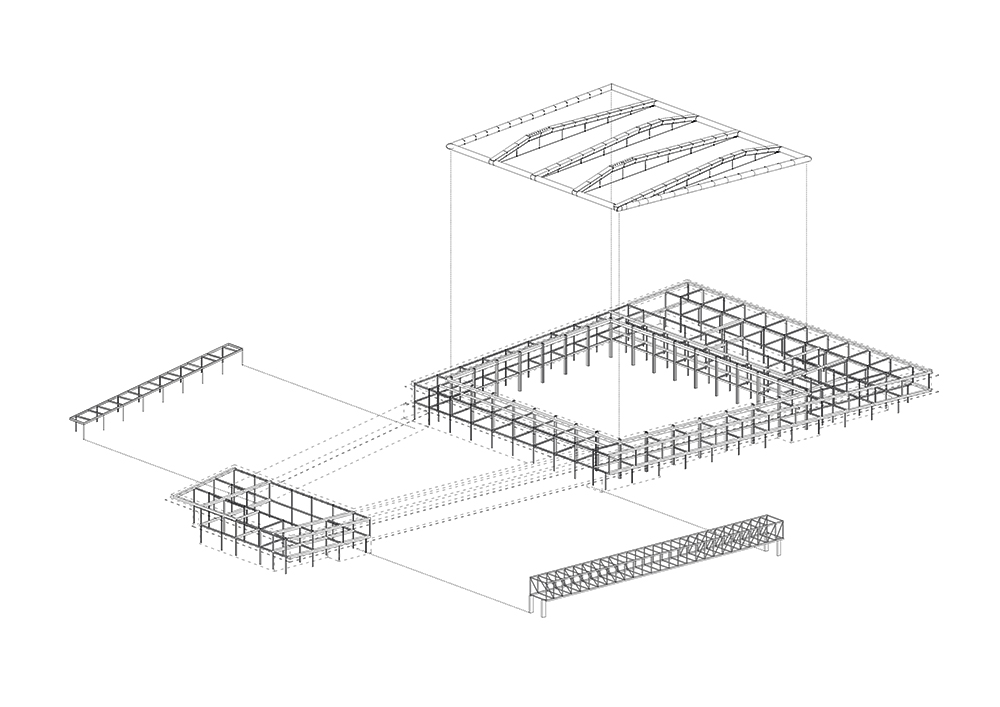 GGA designed the project alongside builder Isolux Corsán, as well as structural engineer Felipe F. Sanz and the greenhouse roof engineer Arenas Ingenieros. Together, they created a cloister-like cactus garden and a cable roof inspired by tensegrity structures for a “billboard-building” alongside the highway. As architect Eduardo Prieto noted, the design features a “powerful steel bridge that extends 40 meters above the cacti, its span constituting the most spectacular moment of the building. The bridge synthesizes the building’s main argument: the image of a machine hovering over the garden to produce a picturesque, if not Surrealist, contrast between opposing geometries.”
GGA designed the project alongside builder Isolux Corsán, as well as structural engineer Felipe F. Sanz and the greenhouse roof engineer Arenas Ingenieros. Together, they created a cloister-like cactus garden and a cable roof inspired by tensegrity structures for a “billboard-building” alongside the highway. As architect Eduardo Prieto noted, the design features a “powerful steel bridge that extends 40 meters above the cacti, its span constituting the most spectacular moment of the building. The bridge synthesizes the building’s main argument: the image of a machine hovering over the garden to produce a picturesque, if not Surrealist, contrast between opposing geometries.”
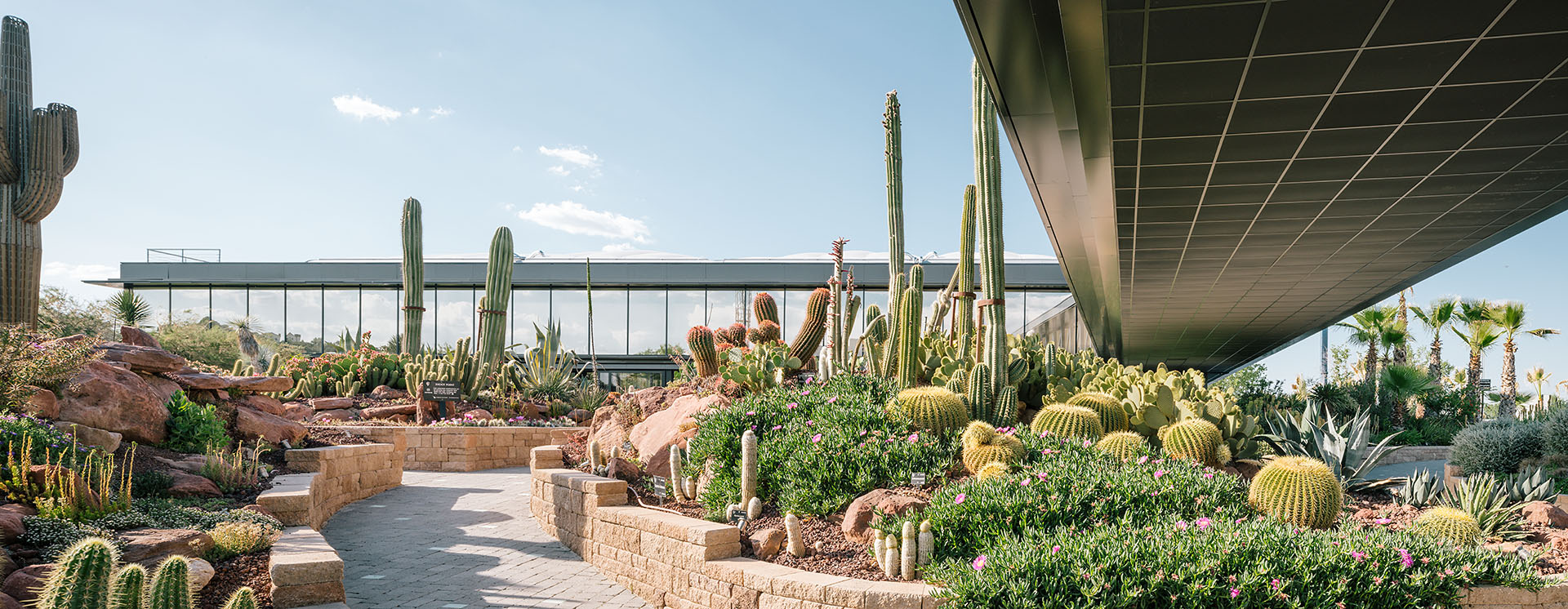
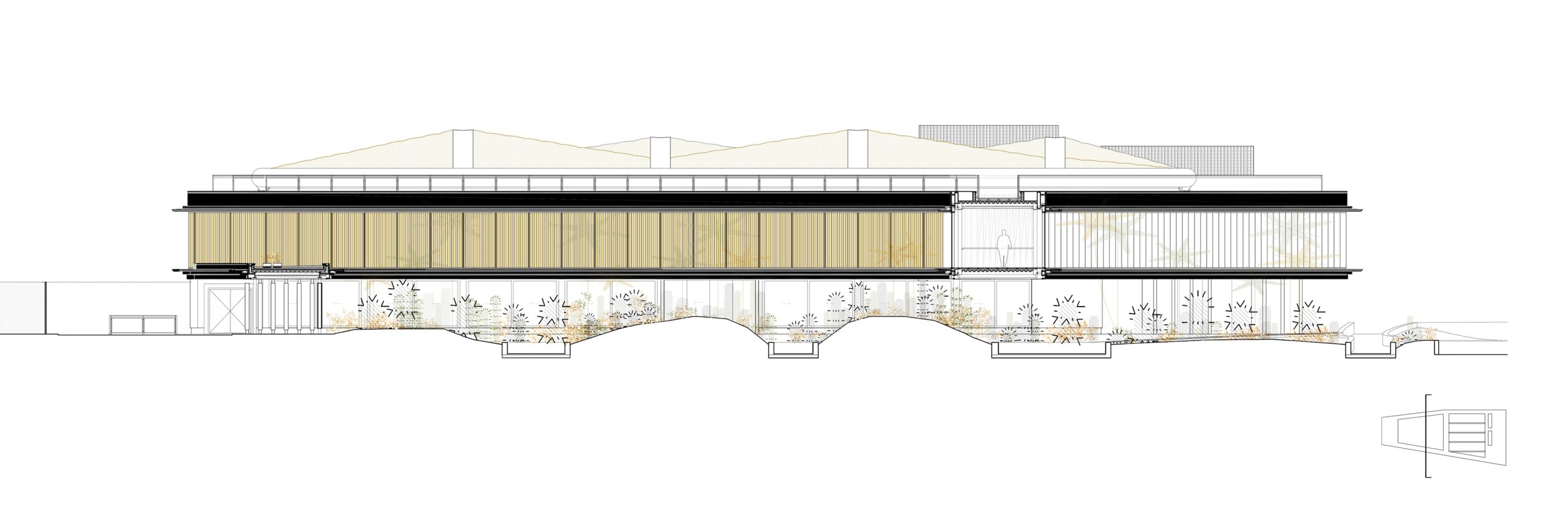 Desert City is a large complex that includes an exhibition and sales space, as well as a restaurant, shop, storage, and office areas. It is organized internally by a sequence of symmetries around the cactus garden, which receives newcomers, and the greenhouse space. As the team notes, despite its hybrid program, the complex’s construction is systematized through repetition, modulation and prefabrication of elements.
Desert City is a large complex that includes an exhibition and sales space, as well as a restaurant, shop, storage, and office areas. It is organized internally by a sequence of symmetries around the cactus garden, which receives newcomers, and the greenhouse space. As the team notes, despite its hybrid program, the complex’s construction is systematized through repetition, modulation and prefabrication of elements.
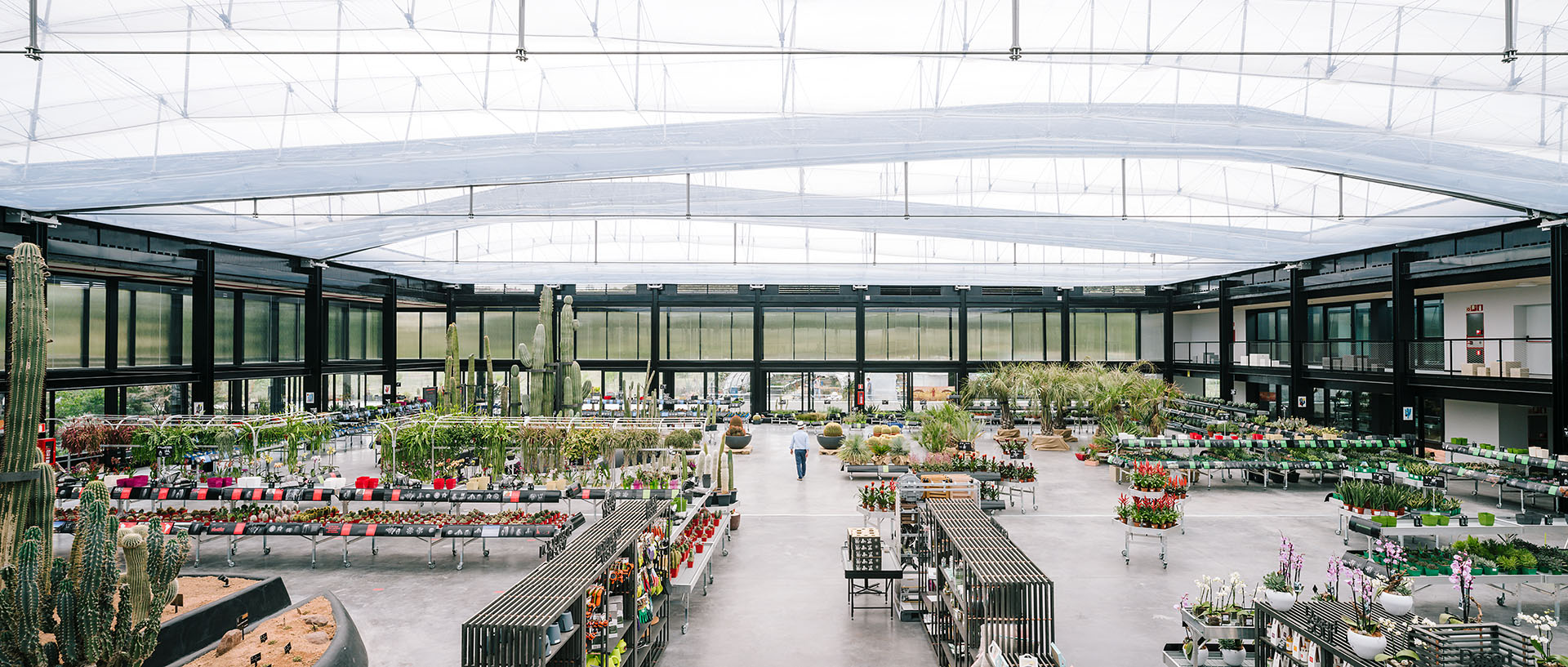
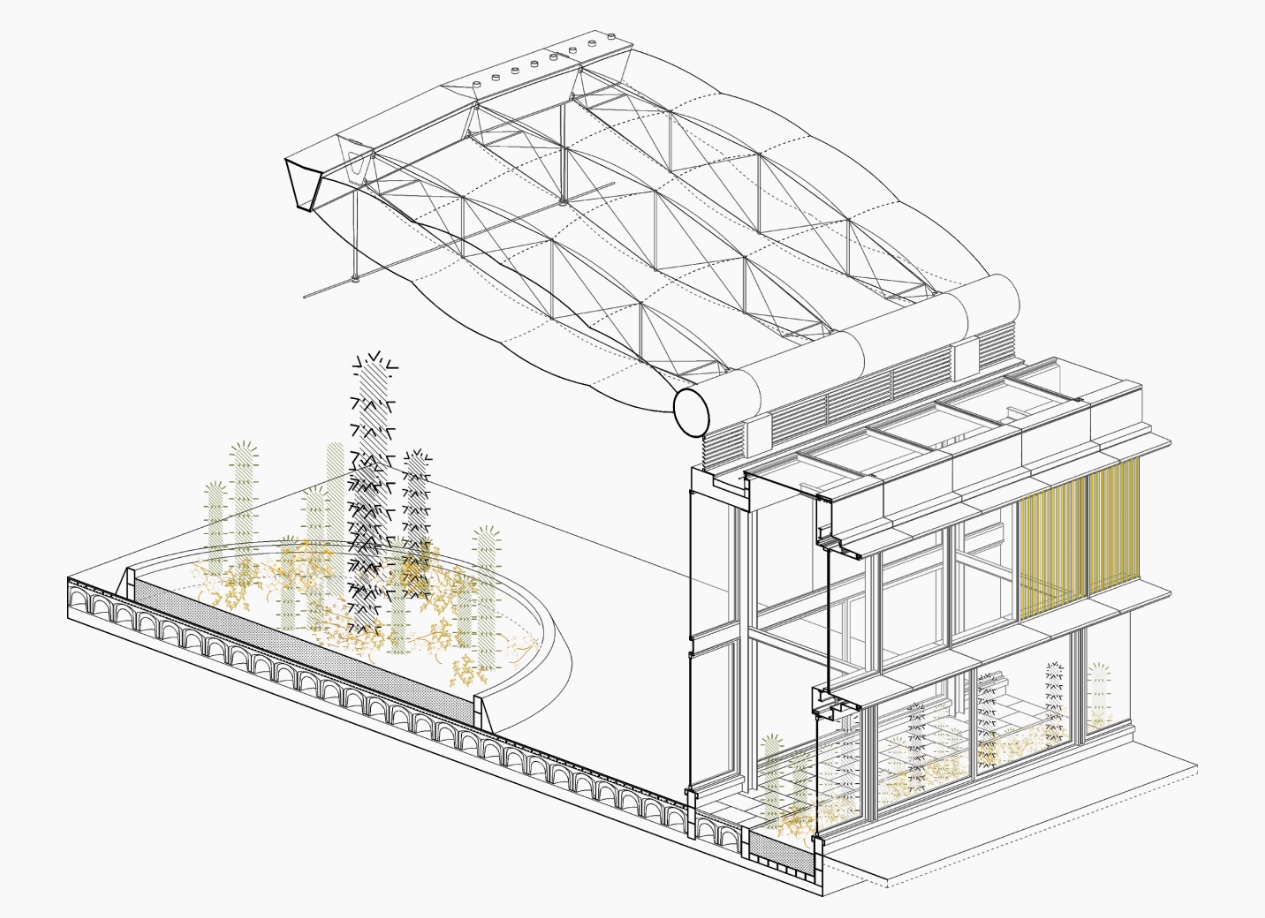 The structure takes on the form of a huge, abstract and stretched out skeleton. The idea was for the building to communicate its inner workings and the veiled presence of greenery as seen from the passing car through a tinted, watery glass façade. As the team explains, the architecture incorporates sustainable solutions such as transparent photovoltaic glass, geothermal power, water recovery systems, solar controls, and extensive plantings in the site, which was originally a wasteland.
The structure takes on the form of a huge, abstract and stretched out skeleton. The idea was for the building to communicate its inner workings and the veiled presence of greenery as seen from the passing car through a tinted, watery glass façade. As the team explains, the architecture incorporates sustainable solutions such as transparent photovoltaic glass, geothermal power, water recovery systems, solar controls, and extensive plantings in the site, which was originally a wasteland.
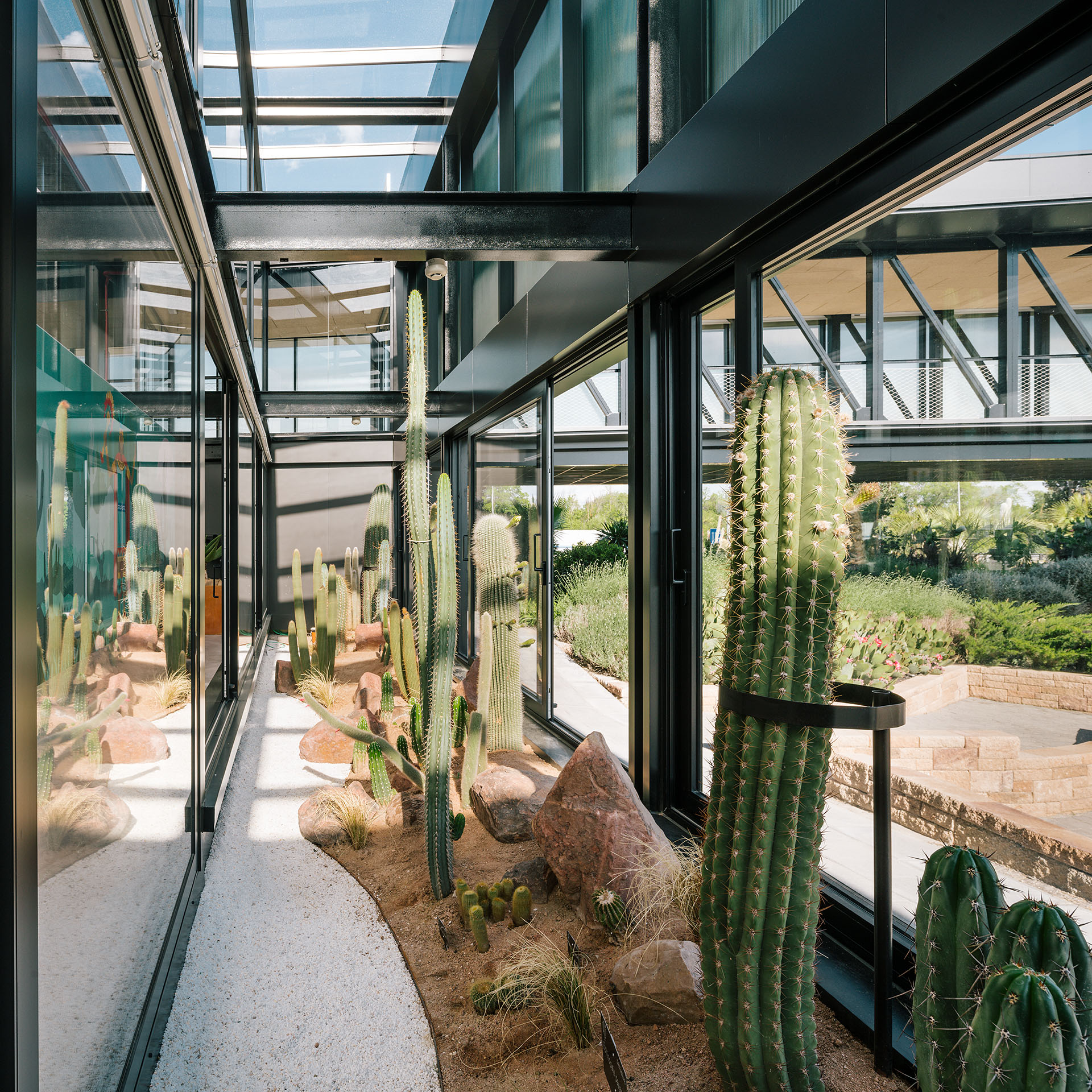 Overall, the project was designed to overlap activities that range from the exhibiting, growing and breeding of cactus from around the globe. As GGA stated, the overlapping of apparently excluding situations, such as “commercial exploitation of leisure events vs. exemplary “green” business; building as sole infrastructure vs. atmospheric and “soft” finishes; size vs. fragility; and oasis by the highway” created a new opportunity. It also includes a significant commitment to R&D, undertaken in collaboration with international universities.
Overall, the project was designed to overlap activities that range from the exhibiting, growing and breeding of cactus from around the globe. As GGA stated, the overlapping of apparently excluding situations, such as “commercial exploitation of leisure events vs. exemplary “green” business; building as sole infrastructure vs. atmospheric and “soft” finishes; size vs. fragility; and oasis by the highway” created a new opportunity. It also includes a significant commitment to R&D, undertaken in collaboration with international universities.
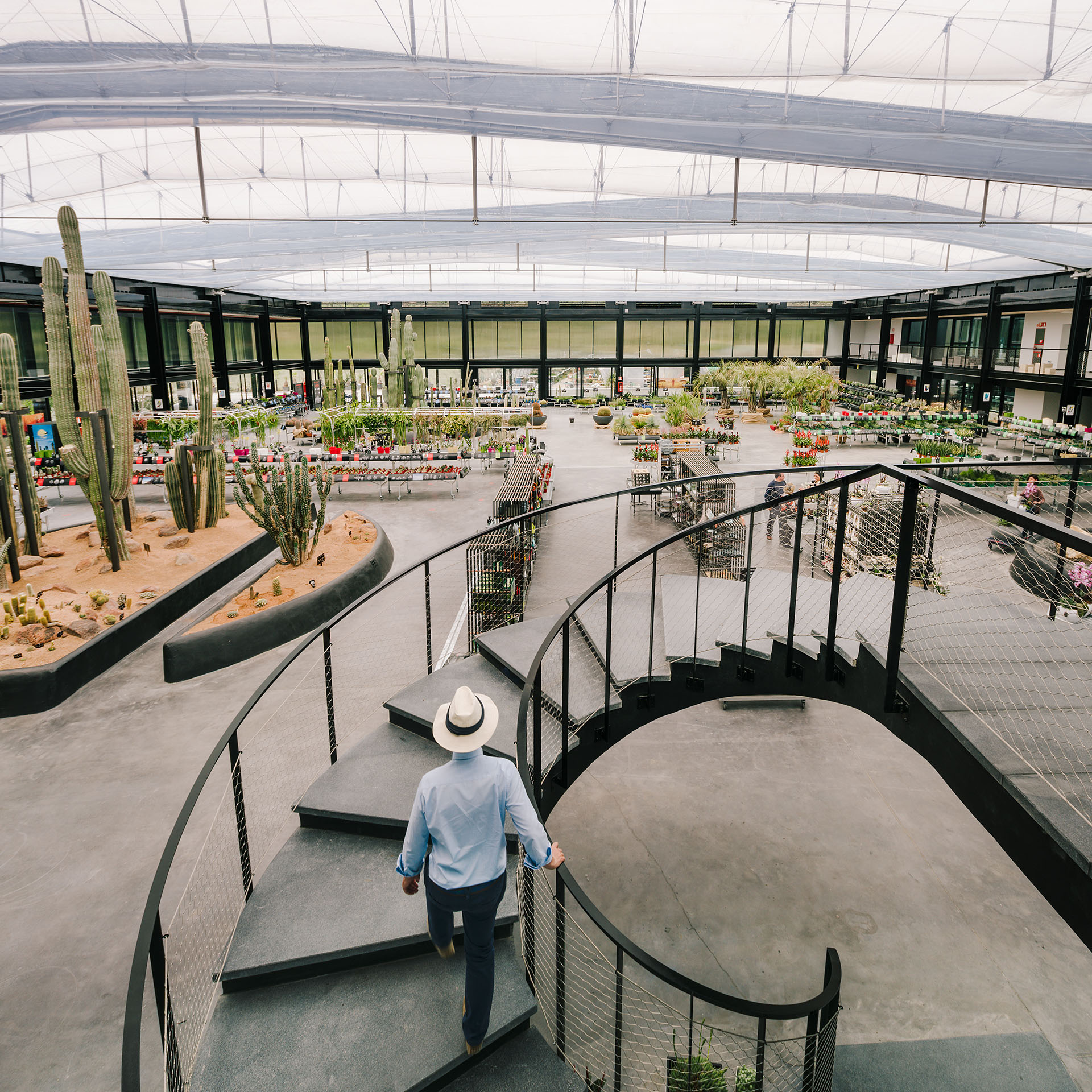
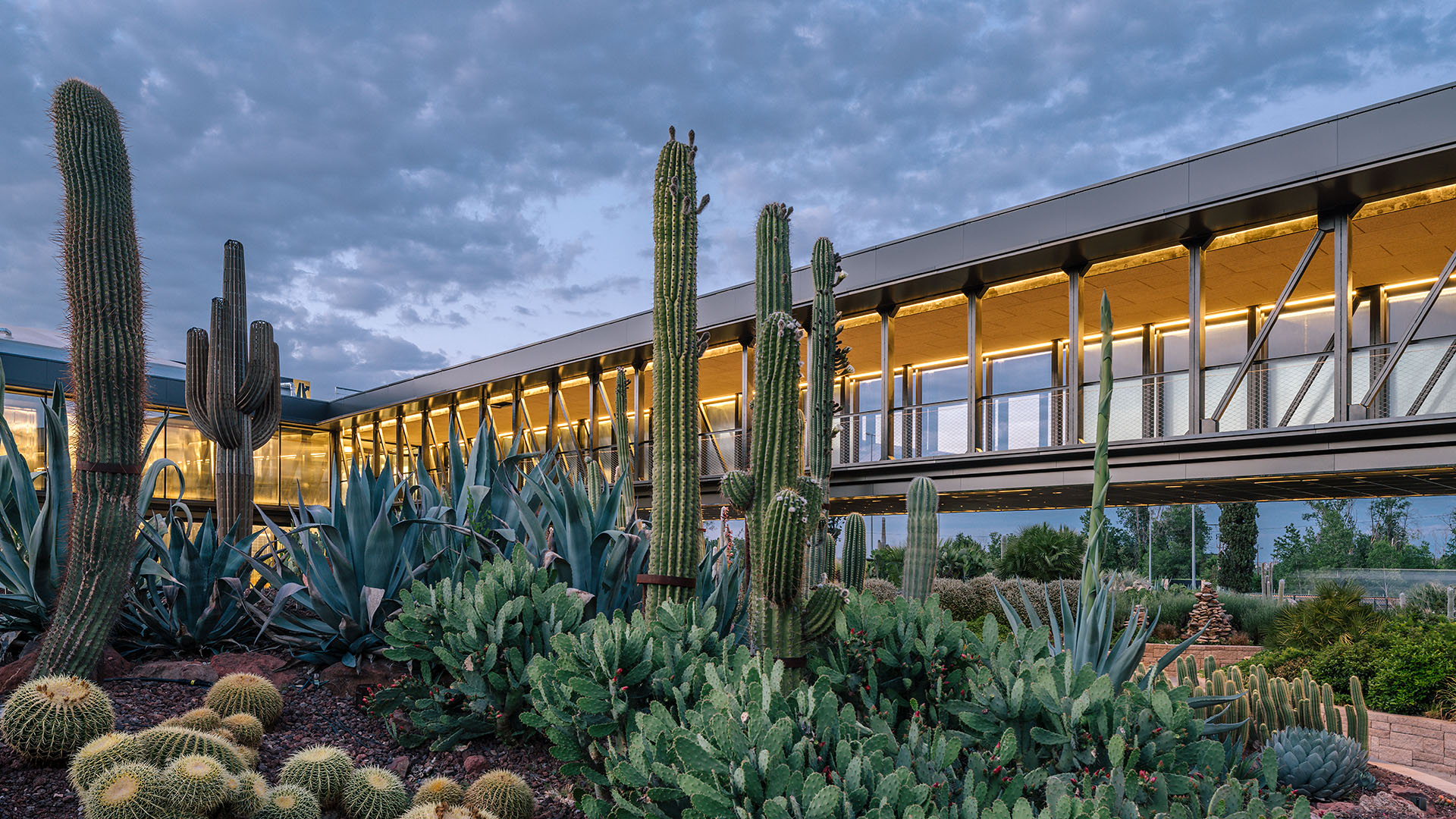 An interplay between light, structure and cacti, Desert City embodies a highly refined and well-executed approach. The building has become a filter between the harsh infrastructural condition of the highway and the limit of the huge green pocket formed by the Parque Regional de la Cuenca Alta del Manzanares on the other side. In turn, it showcases how architecture can be inspired by nature while being created for and with it.
An interplay between light, structure and cacti, Desert City embodies a highly refined and well-executed approach. The building has become a filter between the harsh infrastructural condition of the highway and the limit of the huge green pocket formed by the Parque Regional de la Cuenca Alta del Manzanares on the other side. In turn, it showcases how architecture can be inspired by nature while being created for and with it.
The winners of Architizer’s Fourth Annual One Drawing Challenge have been revealed! Interested in next year’s program? Subscribe to our newsletter for updates.

