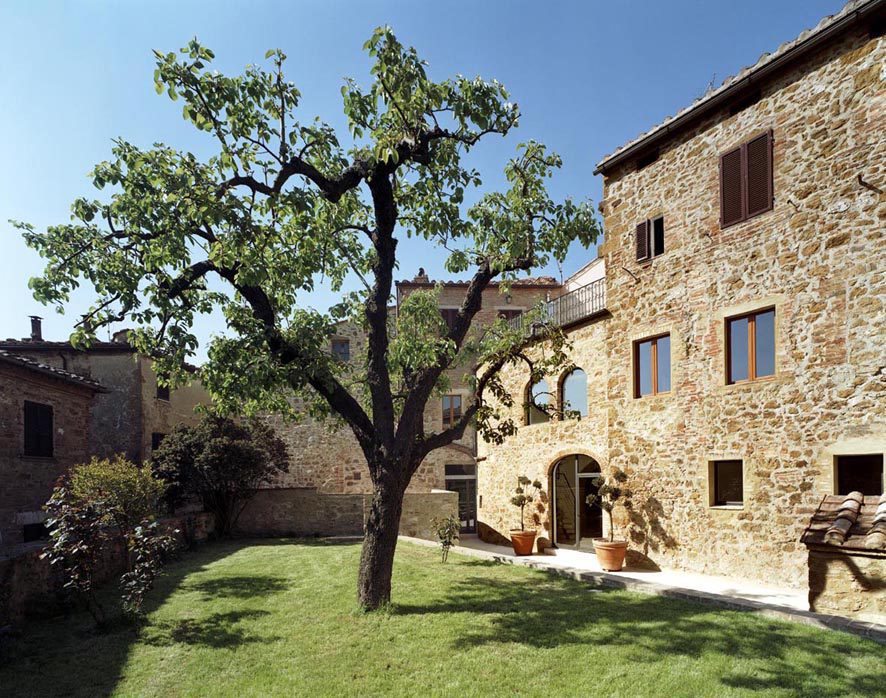Browse the Architizer Jobs Board and apply for architecture and design positions at some of the world’s best firms. Click here to sign up for our Jobs Newsletter.
With over sixty million visitors annually, Italy is the third most visited country in the European Union, and there is no surprise why. With pronounced coastlines, culture, food and architecture, Italy is the perfect destination for those hoping to unwind near the Mediterranean sea, hike the Italian Alps or explore a bustling city. It proudly holds the world’s most UNESCO World Heritage Sites of any country, with a total of fifty-eight wonders to visit.
The romanticized Italian culture also makes this country a highly desired tourist destination. The mannerisms, the music, the family focus, the constant aperitivos and, of course, the food make Italian culture highly idealized worldwide. Tourists are desperate to get a taste for themselves and embody this passionate culture for a brief moment; they come from far and wide not only for the cuisine but for the architecture. The country is home to an abundance of architectural styles that date over three thousand centuries. From remnants of the Etruscan and Ancient Roman civilizations, Gothic and Renaissance masterpieces to today’s contemporary marvels, there are a plethora of sites worth visiting trip after trip.
Storia e Architettura
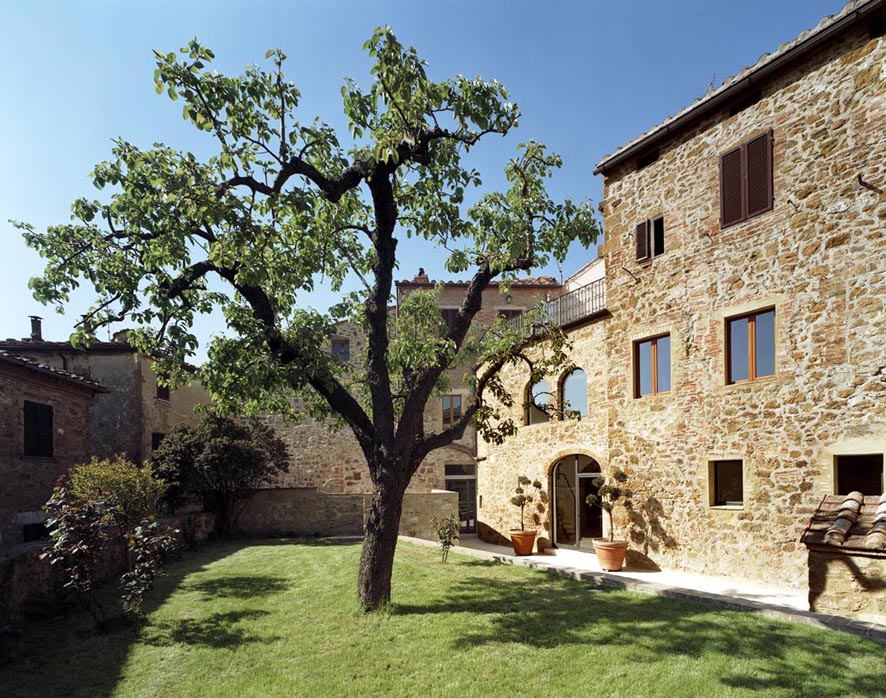
A1 House by VPS Architetti, Tuscany, Italy
One of the most common associations with Italian design is the Mediterranean villa. Historically these spaces were intended as country homes for upper-class families and date back to the Ancient Roman period. Today we see a plethora of lavish villas all throughout Europe. Some are modern and filled with 21st-century luxuries, while others are more carefully connected to tradition and Italian history.
Take A1 house by VPS architetti for example. Located in a medieval hamlet and renovated in 2006, the original edifice dates back to the 1500s and has undergone many transformations over the centuries. An important feature of the quintessential villa is a pronounced and expansive outdoor space. In keeping with the tradition of green spaces, the garden was designed around the site’s centuries-old pear tree. The lush grass and simple shrubbery contrast the villa’s brick façade which is flanked by newer and older shuttered windows.
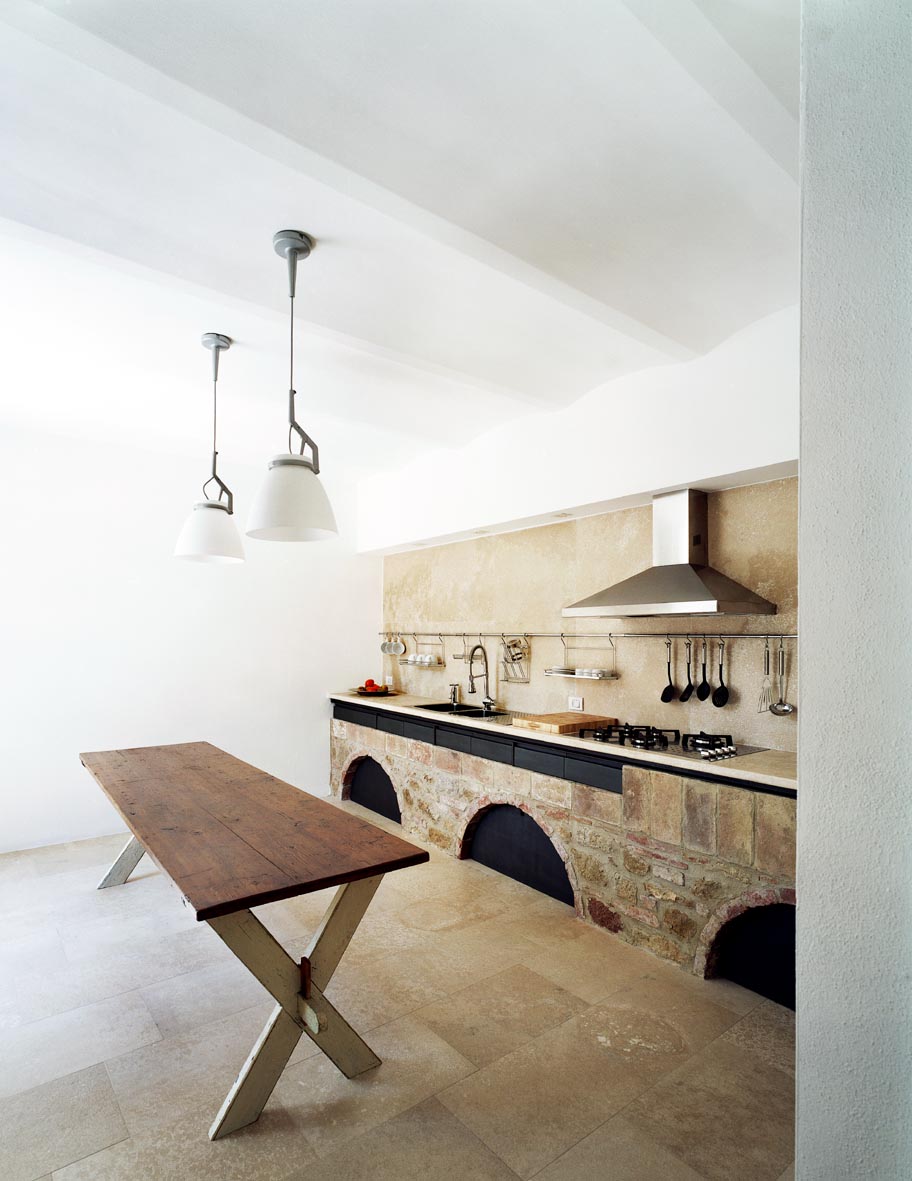
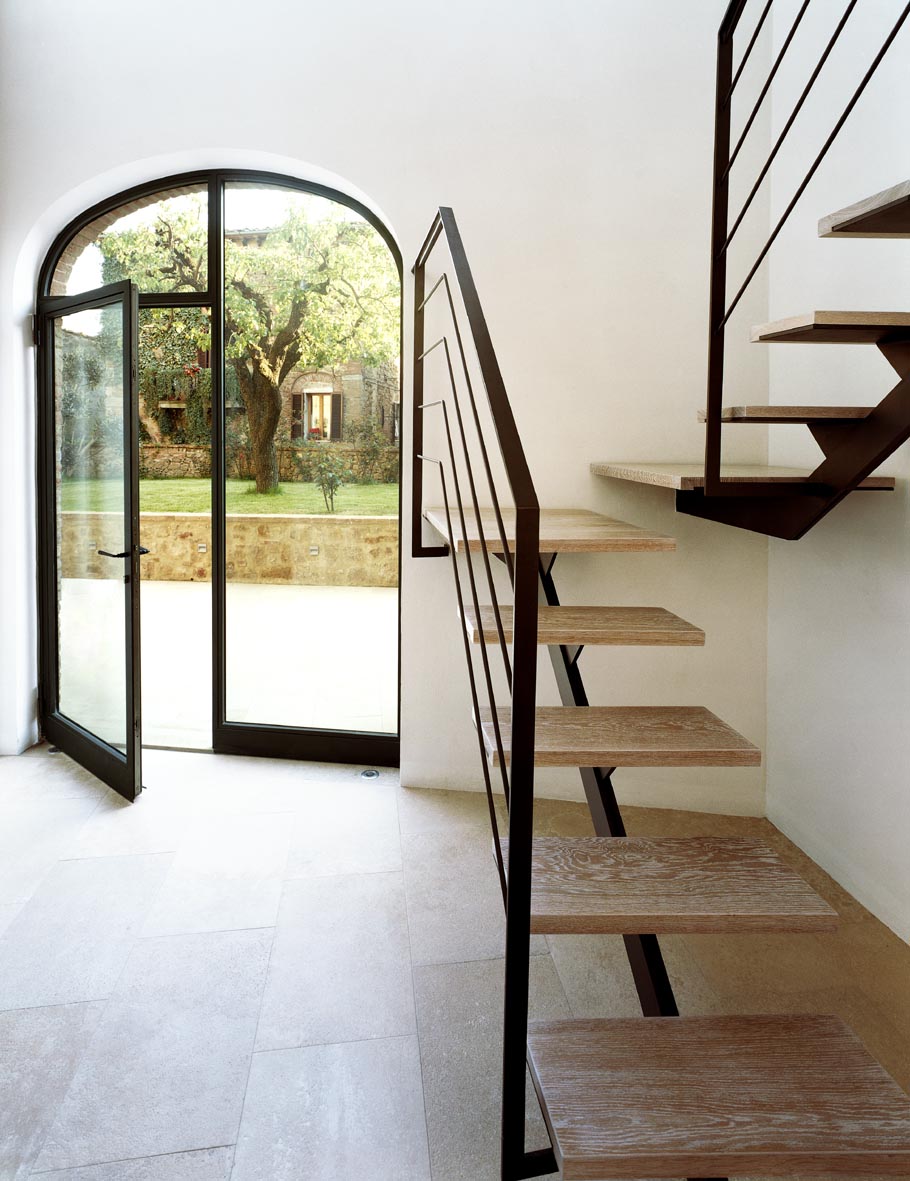
A1 House by VPS Architetti, Tuscany, Italy
Inside the home, the design team worked to create spatial continuity by eliminating the many incoherent elements from past renovations. A pronounced, double-height entry greets visitors into the home and works to bring in natural light. Simple white walls and earth-toned materials decorate the interior space and compliment the home’s historic elements. The kitchen area balances old and new with quality appliances worked into original stonework. The home is unadorned and lets the historic bones speak for themselves. A1 House is a true emblem of the perfectly restored villa.
Cibo
Connecting through food is intrinsic to Italian culture. Touring around the country provides an incredible opportunity to experience and taste regional delicacies and cuisine. Whether in the north or south, the traditional dishes vary and will certainly not disappoint.
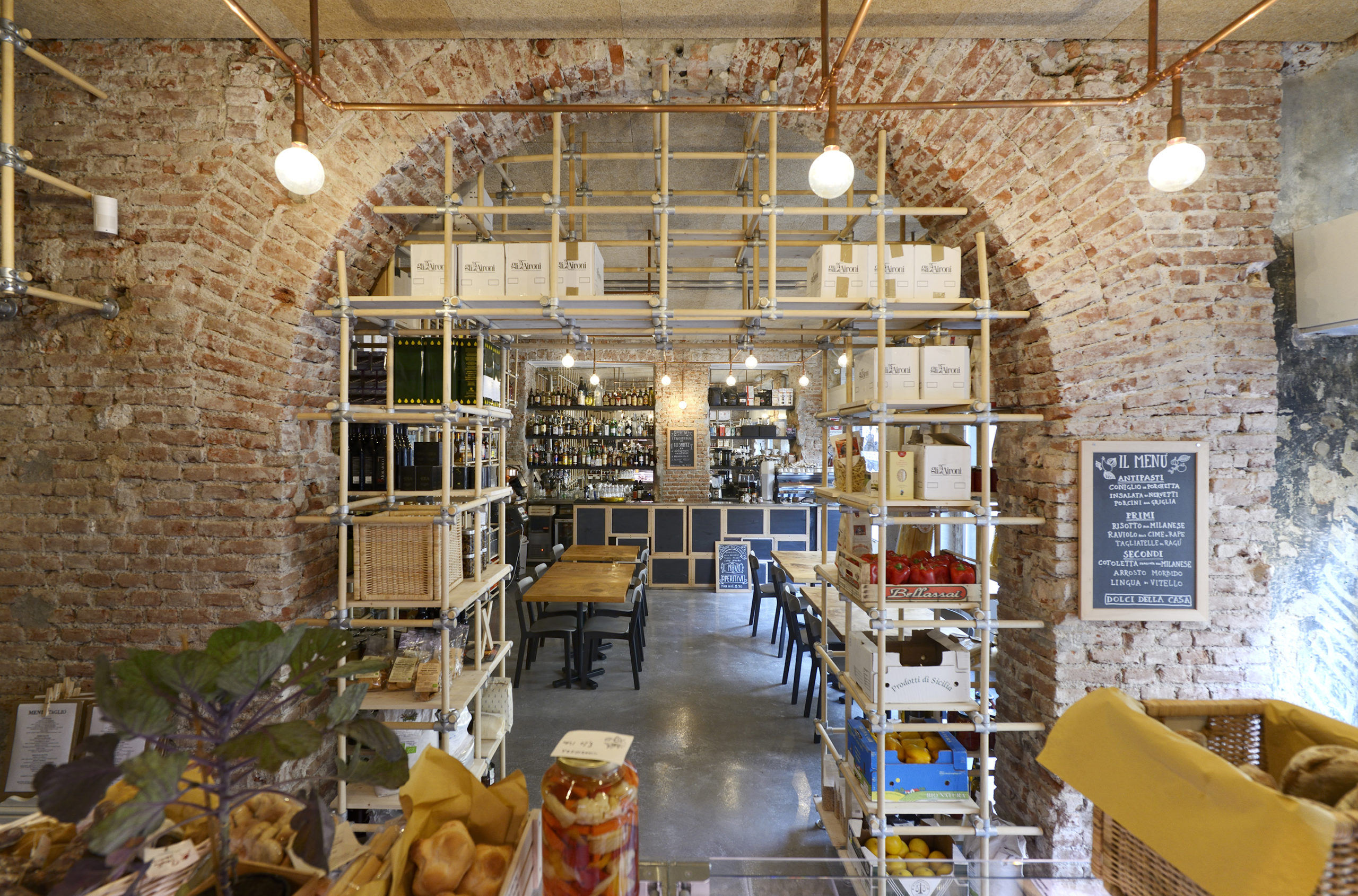
Taglio by rgastudio, Milan, Italy
In Milan for example, tourists will experience the region’s meat-heavy cuisine, with dishes like ossobuco and cotoletta. Located in Milan’s bustling Navigli canal district is Taglio, a multifunctional hospitality space housing a restaurant, bar, cafe and small food shop. Designed by rgastudio, Taglio sits on the ground floor of a block of traditional Milanese flats and serves the local neighborhood as well as visiting tourists. The space is bustling from day to night as it serves an array of customers and dining patrons. Whether it be enjoying a quick espresso or dining with gourmet food and wine, Taglio provides numerous culinary services.
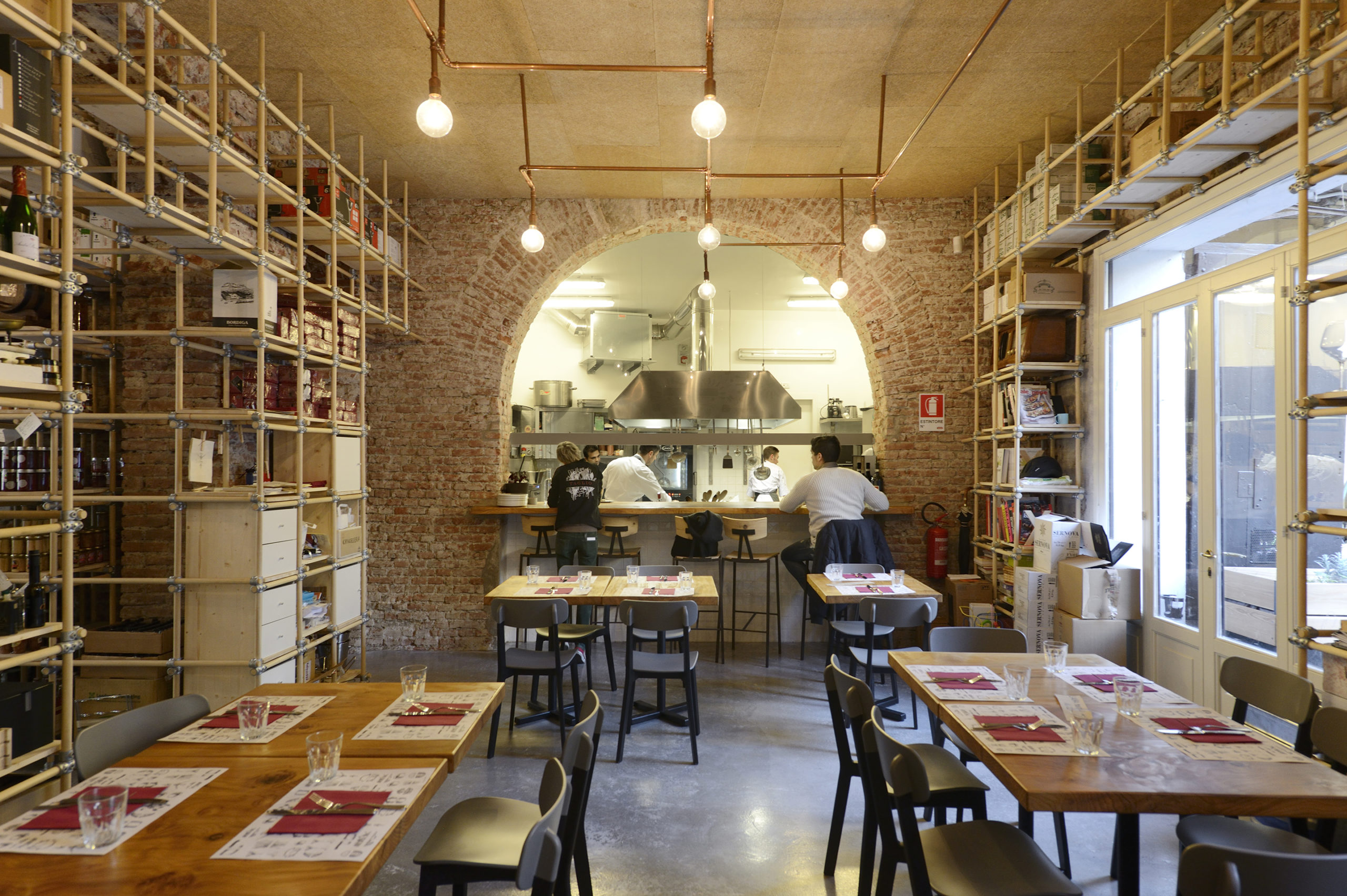
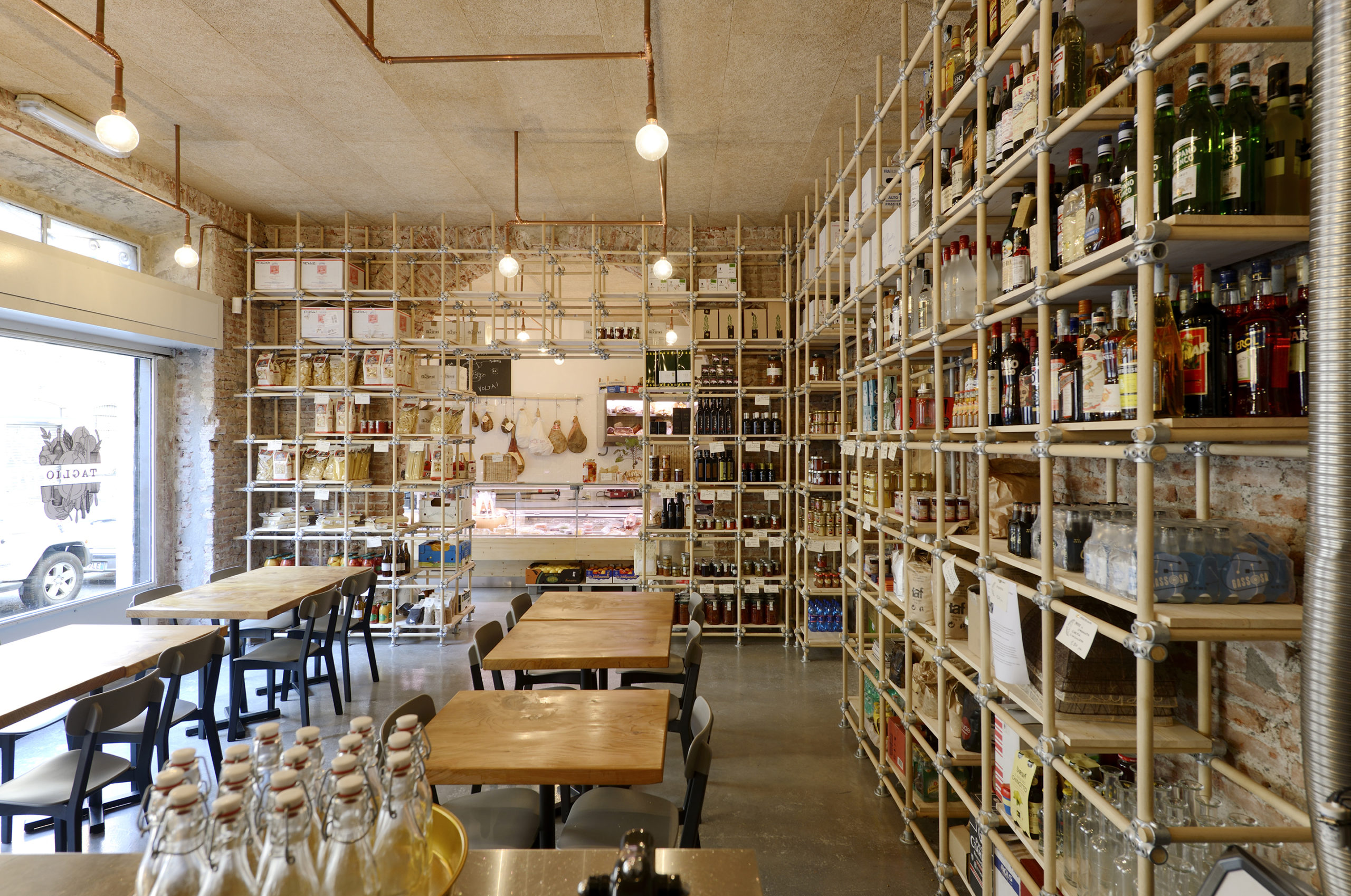
Taglio by rgastudio, Milan, Italy
The interior plasterwork was removed to reveal the old brick and structural components, giving it an industrial and honest aesthetic. Divided into two sections, the first room houses the shop, cafe and part of the restaurant. While the second room boasts an open-plan kitchen visible to guests via a grand archway, thus providing a space where tourists can dine and watch the Italian chefs hard at work.
Geografia e Vino
Italy’s rich geography is a marvel to explore in and of itself. Whether it be the Alps in the north, the hilly central region, or the scattered volcanic islands in the south, the rich topography has given rise to wonderous architectural gems.
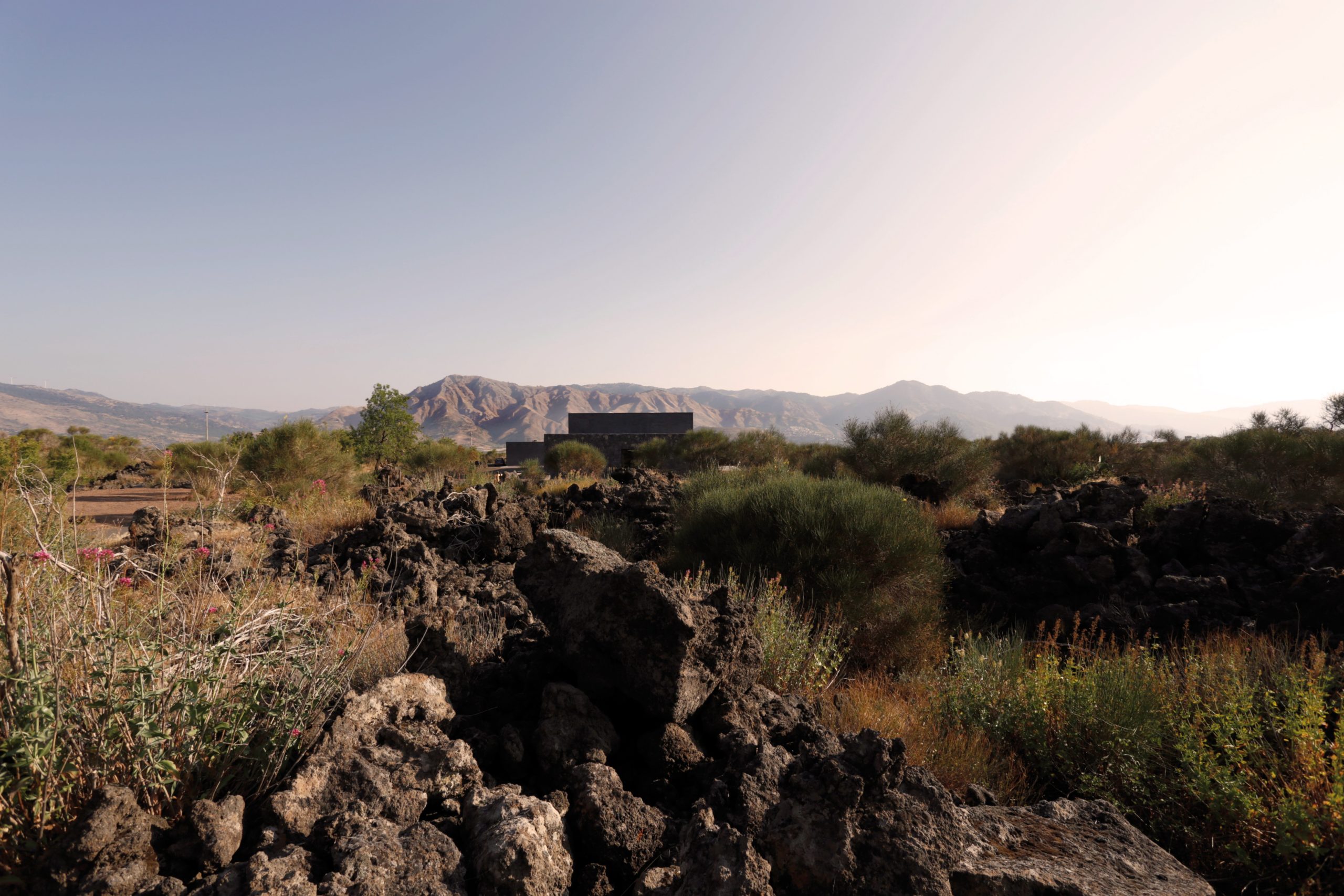
Winery on the Slope of Mount Etna by Vid’a Group, Castiglione di Sicilia, Italy
The island of Sicily is home to six volcanoes. Architects have learned to build and design around challenging topographical and environmental conditions, and in Sicily, respecting the local vernacular ensures a pronounced and secure structure. The Winery on the Slope of Mount Etna is an exceptional space to drink incredible Italian wine and marvel over this architectural achievement. Located in Castiglione di Sicilia, Italy, this architectural feat is thanks to design firm Vid’a Group. The challenge of building this winery was the land, which posed difficulties surrounding the active volcano, lava flow, and pietraie – dry stones which divide the territory.
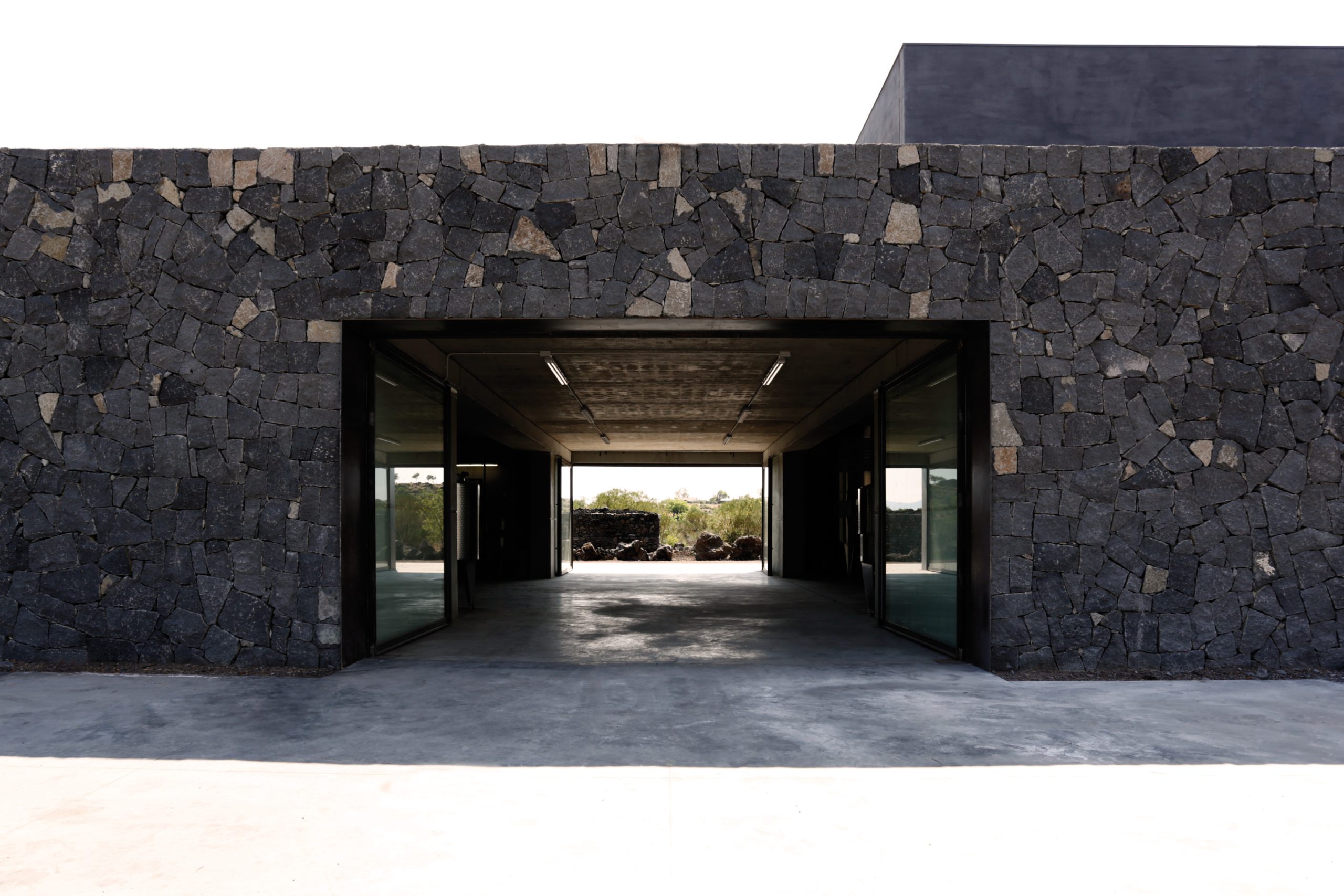
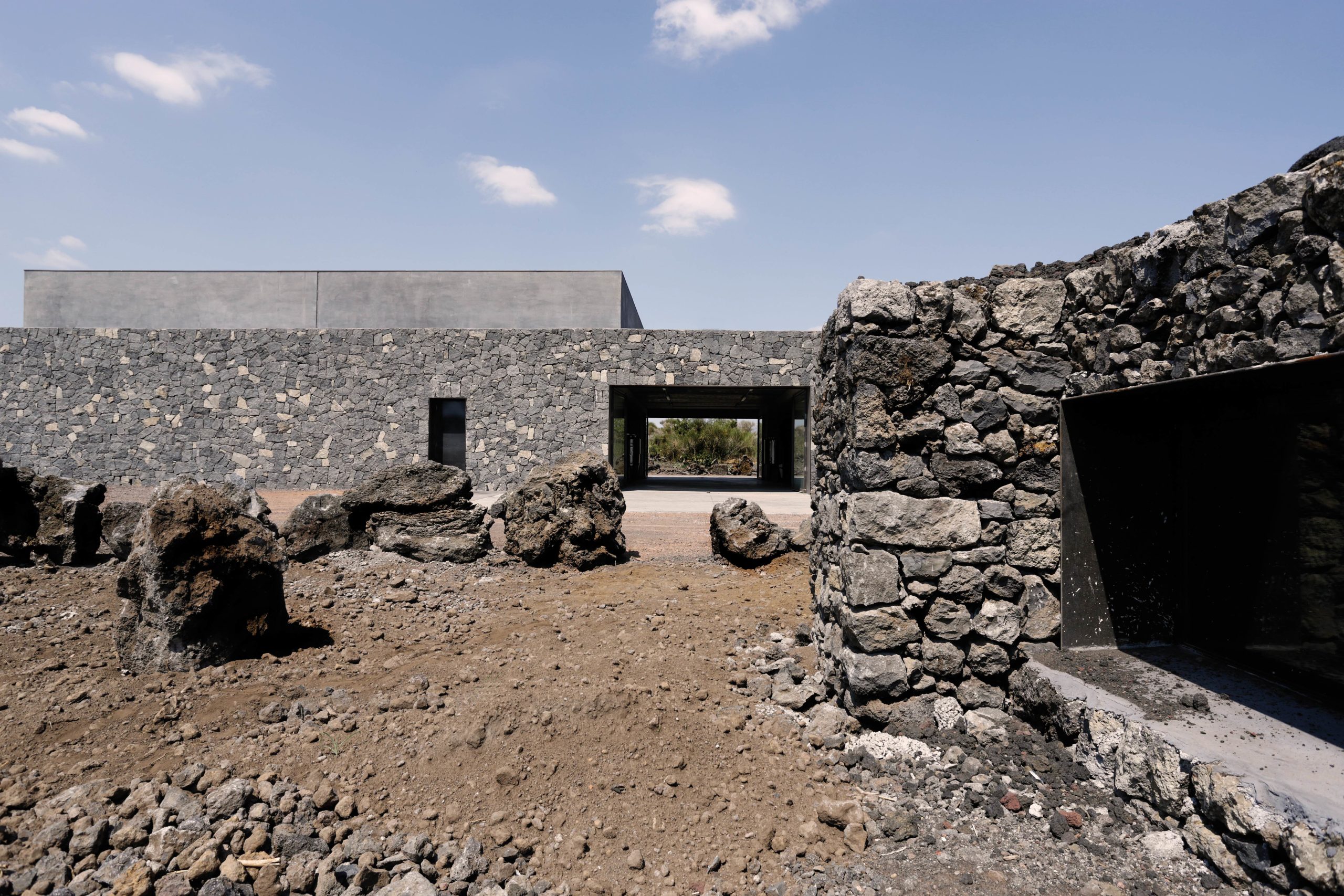
Winery on the Slope of Mount Etna by Vid’a Group, Castiglione di Sicilia, Italy
The winery is located on a flat clearing surrounded by fertile soil and lava flow. The main building is made of quarry lava rock which ensures a secure structure and adheres to local building traditions. The primary structure takes the form of a monolith and directs visitors toward the cone of the volcano.
Architettura Innovativa
Italy’s mountainous region offers an abundance of resorts and outdoor attractions where visitors can ski and profit from the mountain air. Now, imagine sipping a glass of chianti amongst the clouds.
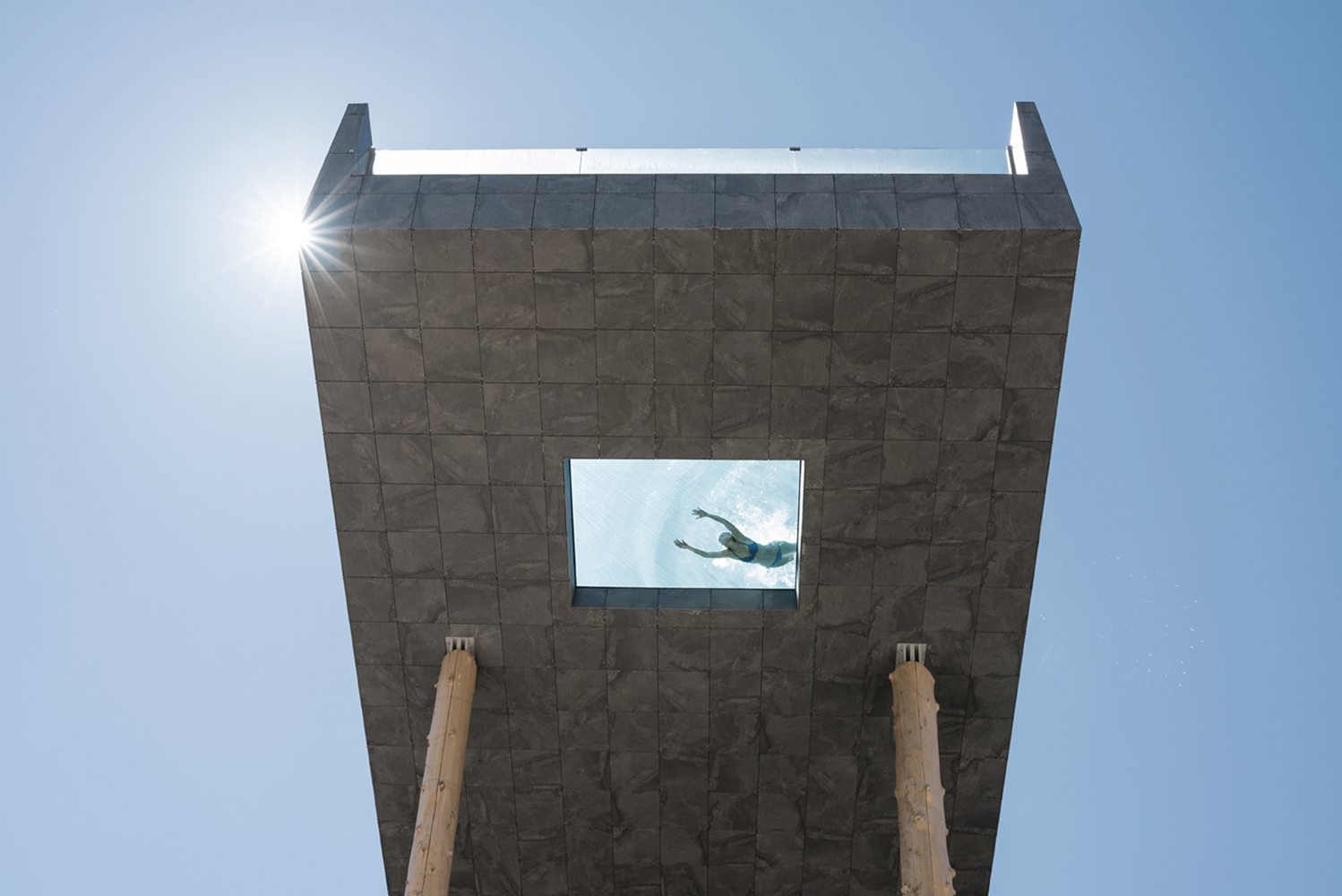
Hubertus Skypool by noa* network of architecture, Mitterolang, Italy, Photos by Alex Filz
The Hotel Hubertus located in Valdaora underwent an incredible renovation to include new suites, enhanced guest spaces and most notably a 25-meter sky pool. The Hubertus Skypool was developed by noa* network of architecture with the intention of connecting old and new.
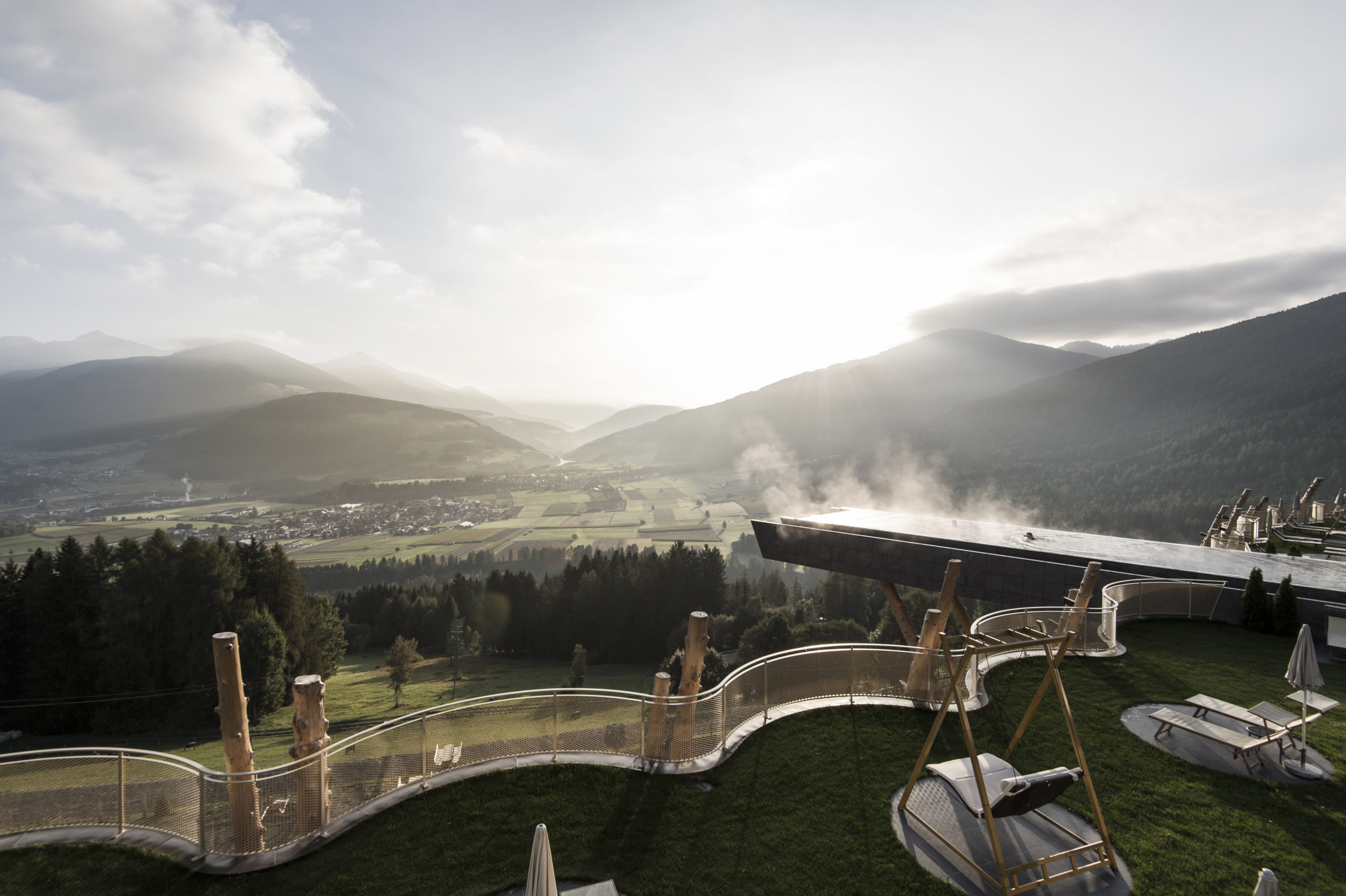
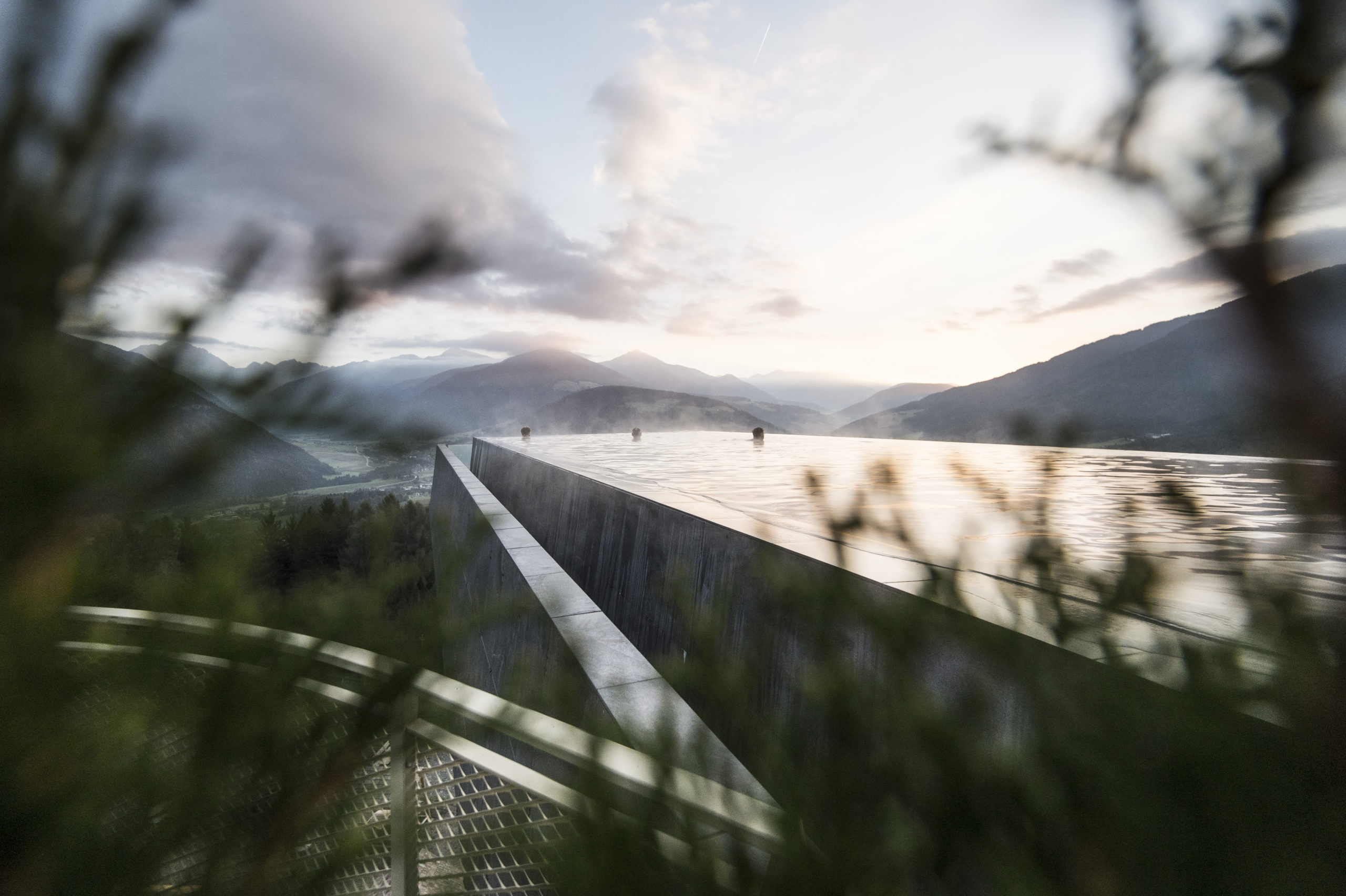
Hubertus Skypool by noa* network of architecture, Mitterolang, Italy, Photos by Alex Filz
The pool is cantilevered overlooking the mountain range and sits between the old and new hotel wings. The pool appears like a floating rock with a glass front and glazed window floor. The sensation feels like somewhere between heaven and earth and truly is a breathtaking architectural accomplishment.

