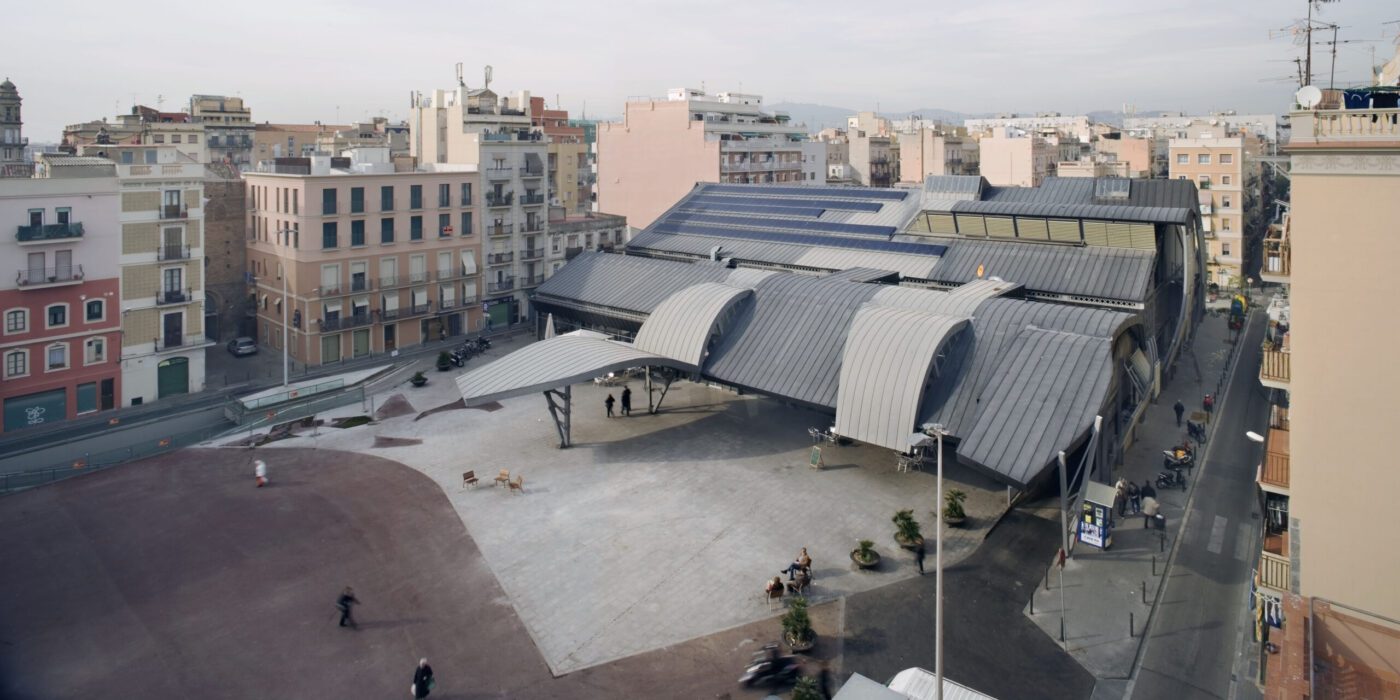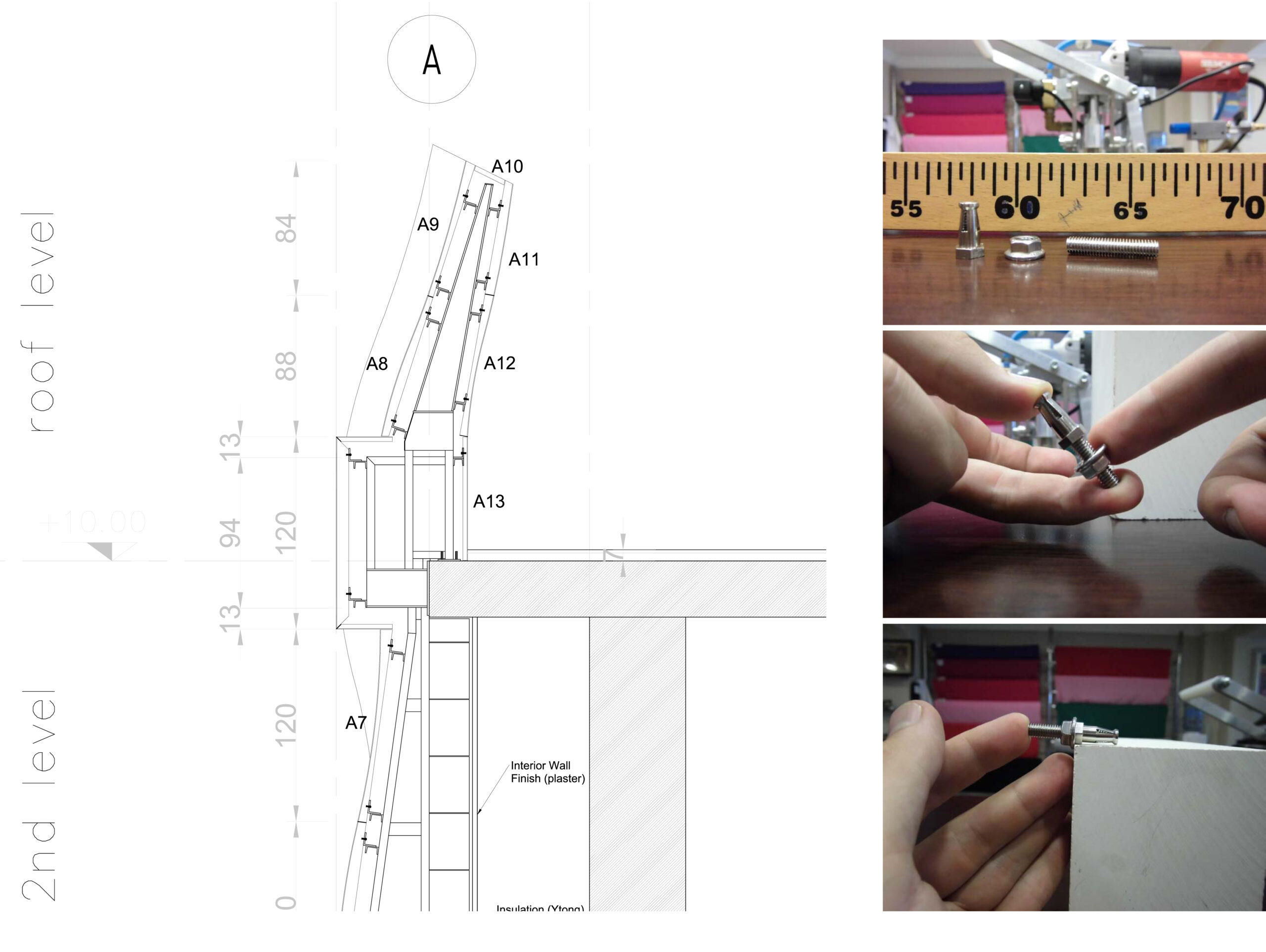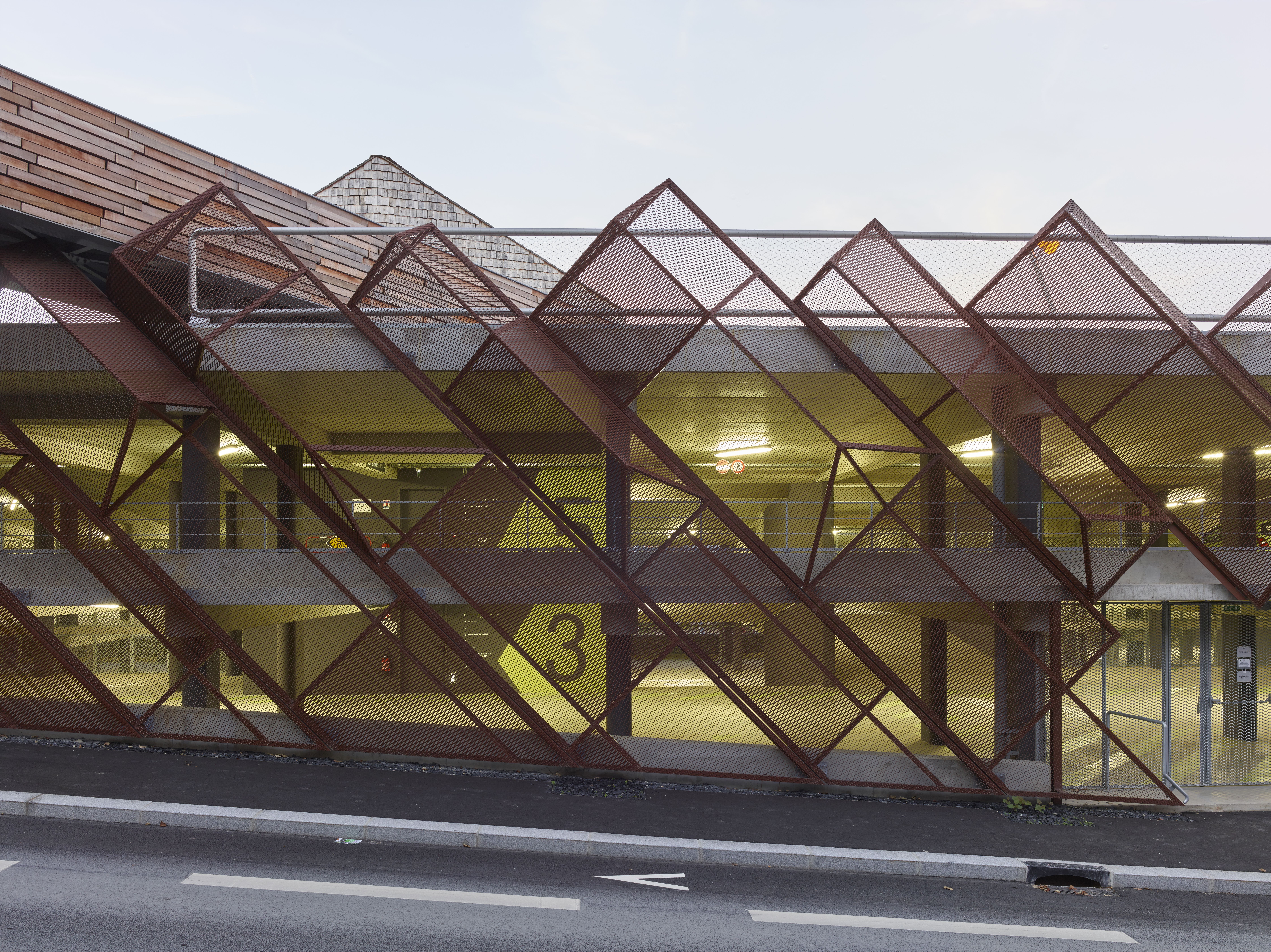Architects: Want to have your project featured? Showcase your work through Architizer and sign up for our inspirational newsletter.
Steel is a rather overlooked material when it comes to building facades. Most commonly used for structural purposes, its function is often limited to framing systems and building foundations. What happens when we bring steel to the forefront of a building’s design? Can these shifts tease out the material’s ‘hidden’ properties? These projects reveal different approaches to manipulating steel as an intricate façade element, revelling in its flexibility as a malleable cladding material. In these projects, steel takes the form of fins, perforated meshes, orthogonal steel patios and even metallic spider legs.
Barceloneta
By MiAS Arquitectes, Barcelona, Spain
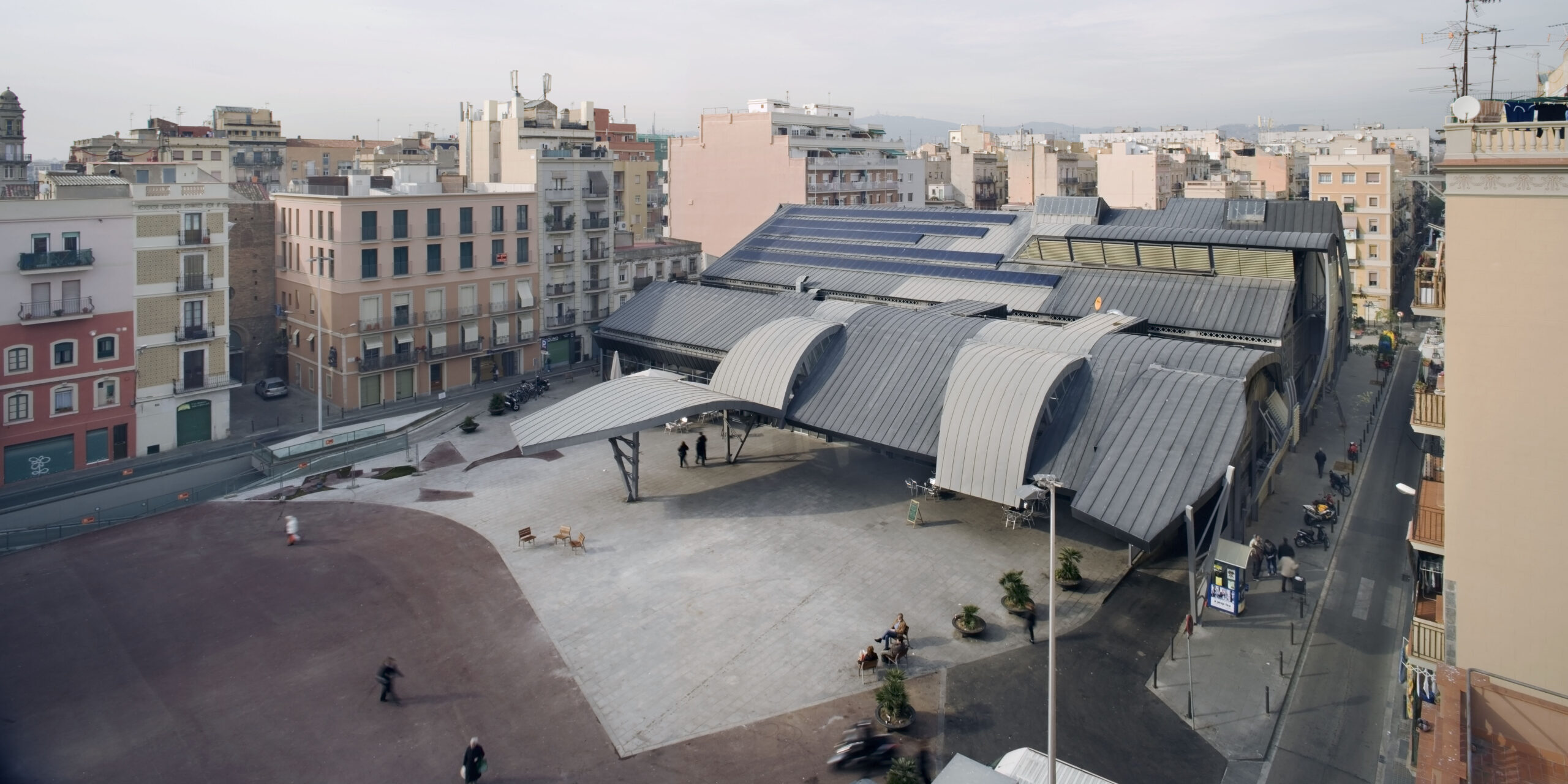
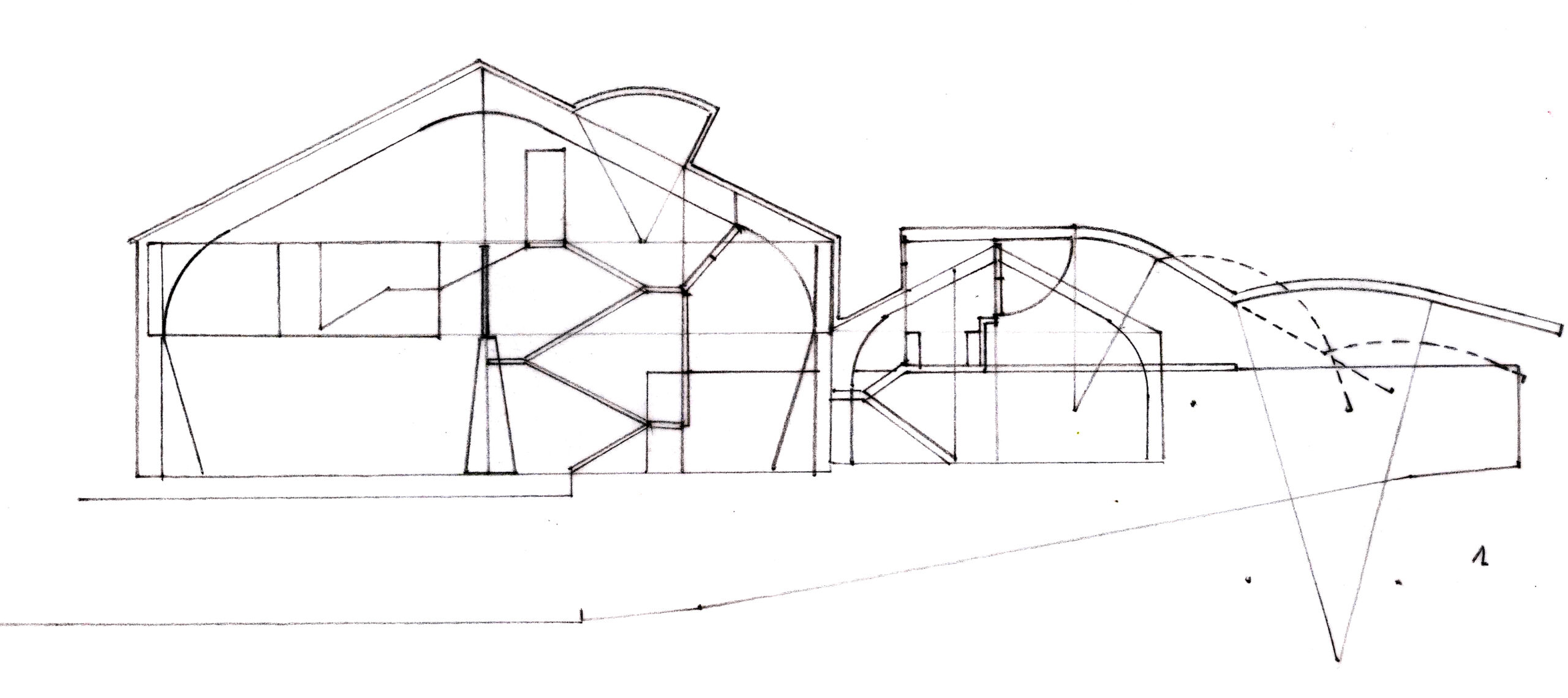
The Barceloneta Market project celebrates the local character and unique qualities of the Barceloneta neighborhood, currently one of the most popular destinations within Barcelona. Inspired by the work of Spanish artist César Manrique’s fantastic fish, MiAS Arquitects designed a series of steel beams that closely resembled fragments of fish bones. These were later attached on the existing market steel façade, creating a floating roof that playfully curls and uncurls over the market square.
The malleability of steel-constructed “fish bones” allowed MiAS Arquitects to capture the liveliness and enthusiasm of César Manrique’s art as well as the social ambiance of a coastal, local food market and expanding it towards the rest of the city.
The Spider’s Thread
By Hideo Horikawa Architect & Associates, Waco, Saitama
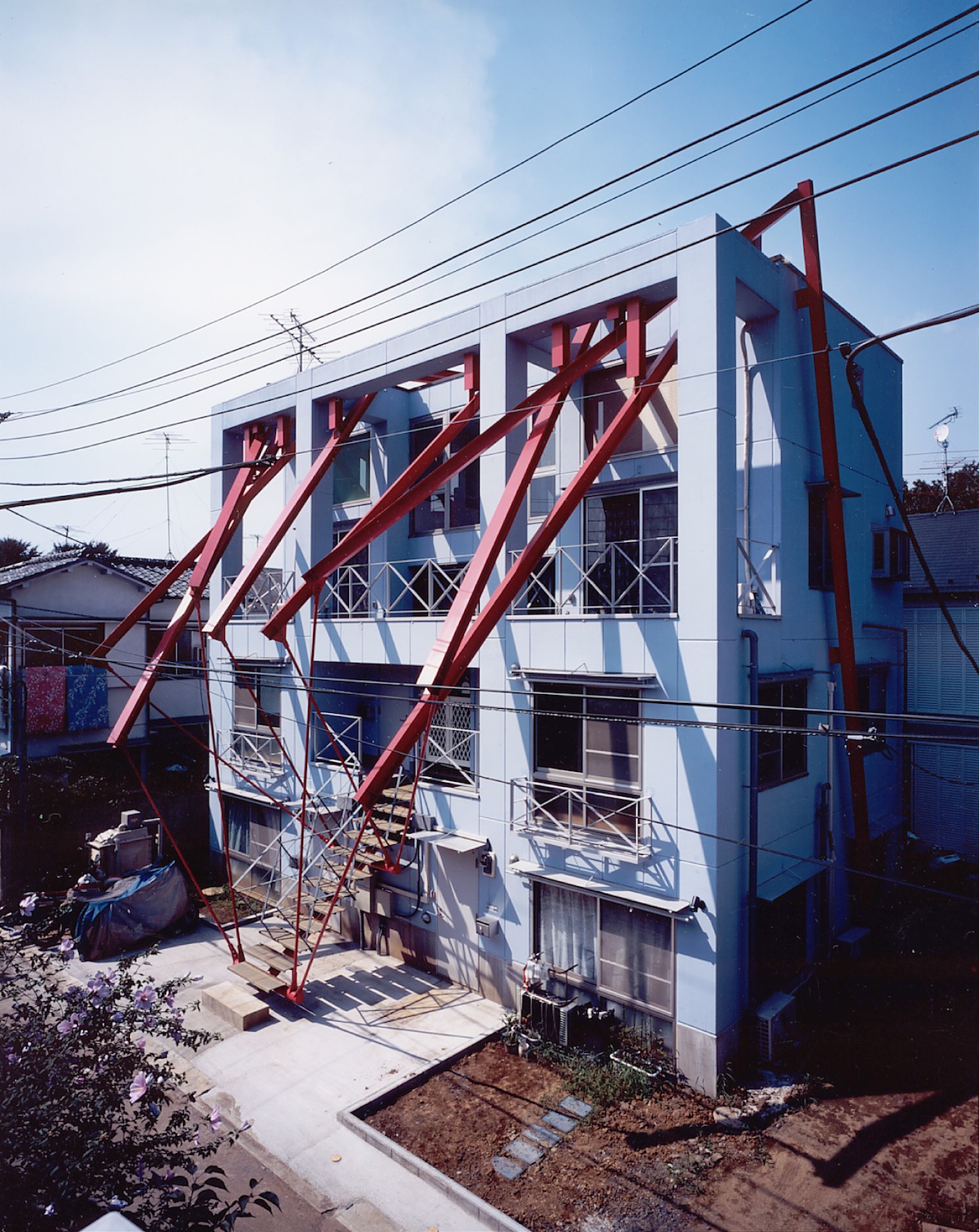
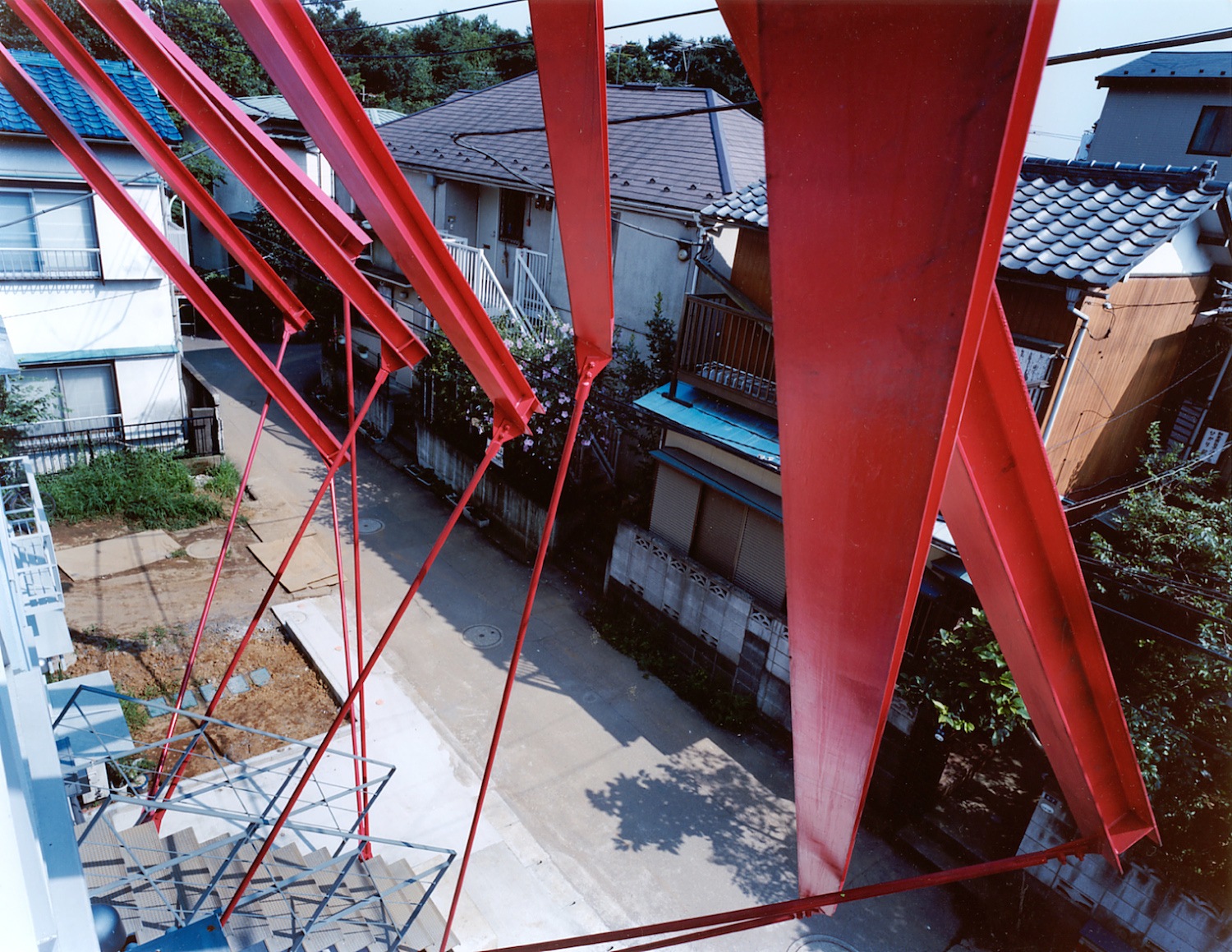
Lou Ruvo Center for Brain Health
By Gehry Partners, Las Vegas, NV, United States
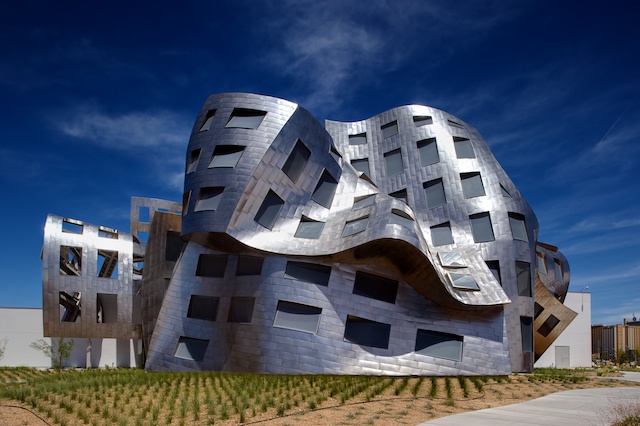
When thinking of “dancing steel façades” a specific architect comes to mind: Frank Gehry. The Lou Ruvo Center for Brain Health is a research facility in Las Vegas that aims at curing Alzheimer’s disease. Gehry’s intent was to design a building that served both as a statement to the facility’s ambition as well as a distinctive place for both researchers and patients to inhabit. A steel trellis skin wraps around two distinctive building blocks. In addition, by echoing the Las Vegas architectural typology, this flexible, freestanding structure creates a grand cathedral-like event space. This “dancing assembly” becomes a smart marketing gesture, whose aim is to bring the desirable attention to the foundation.
Augmented Structures
By Alper Derinboğaz, Salon, İstanbul, Turkey
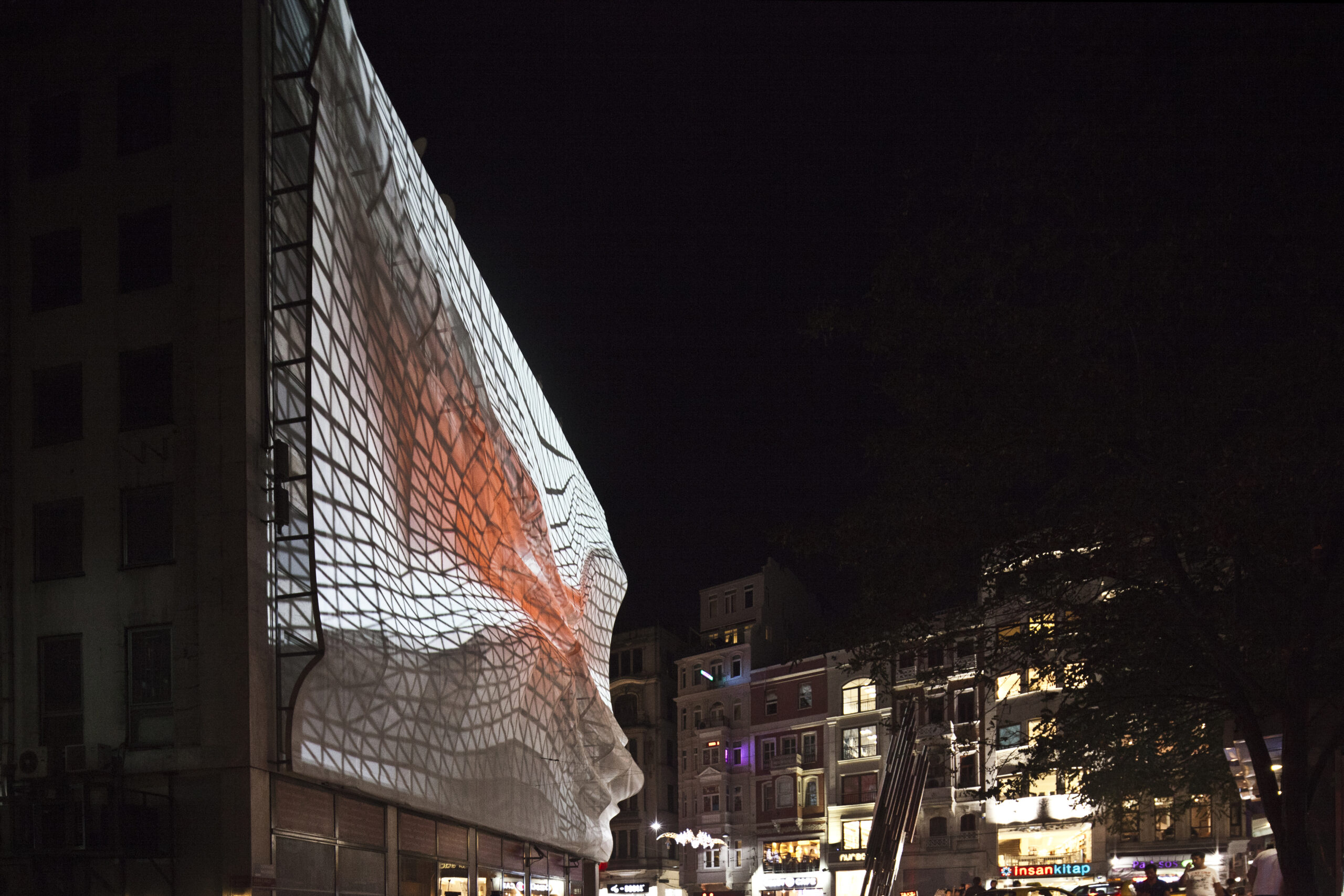
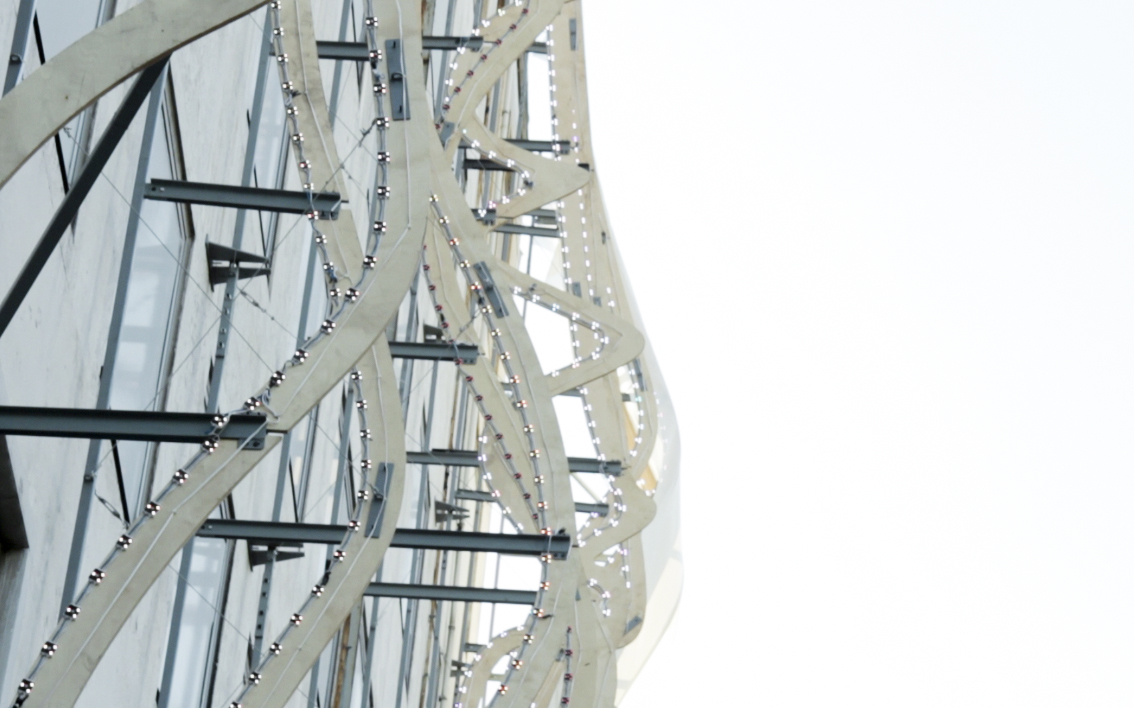
Argul Weave
By BINAA I Building INnovation Arts Architecture, Bursa, Turkey
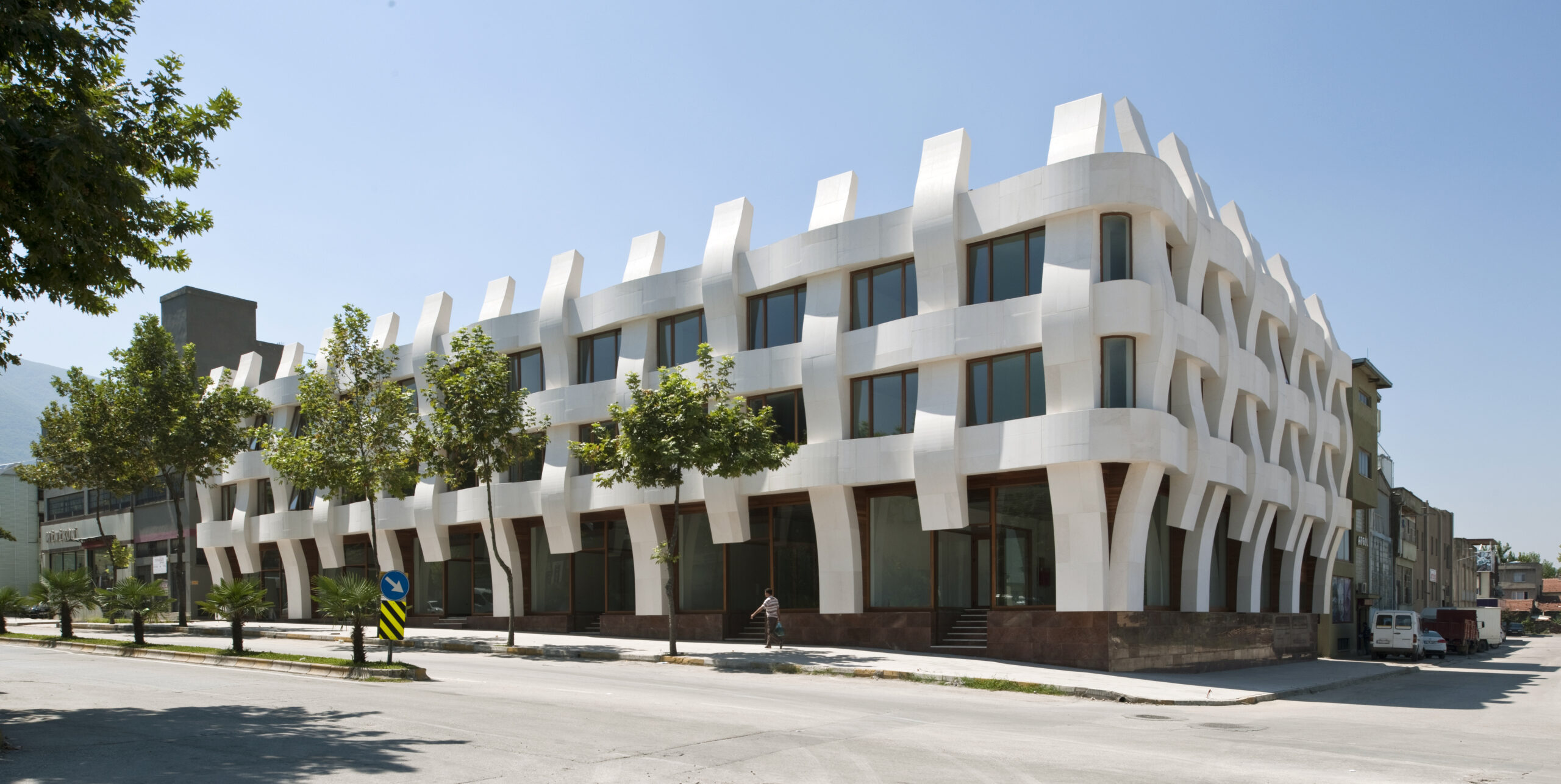
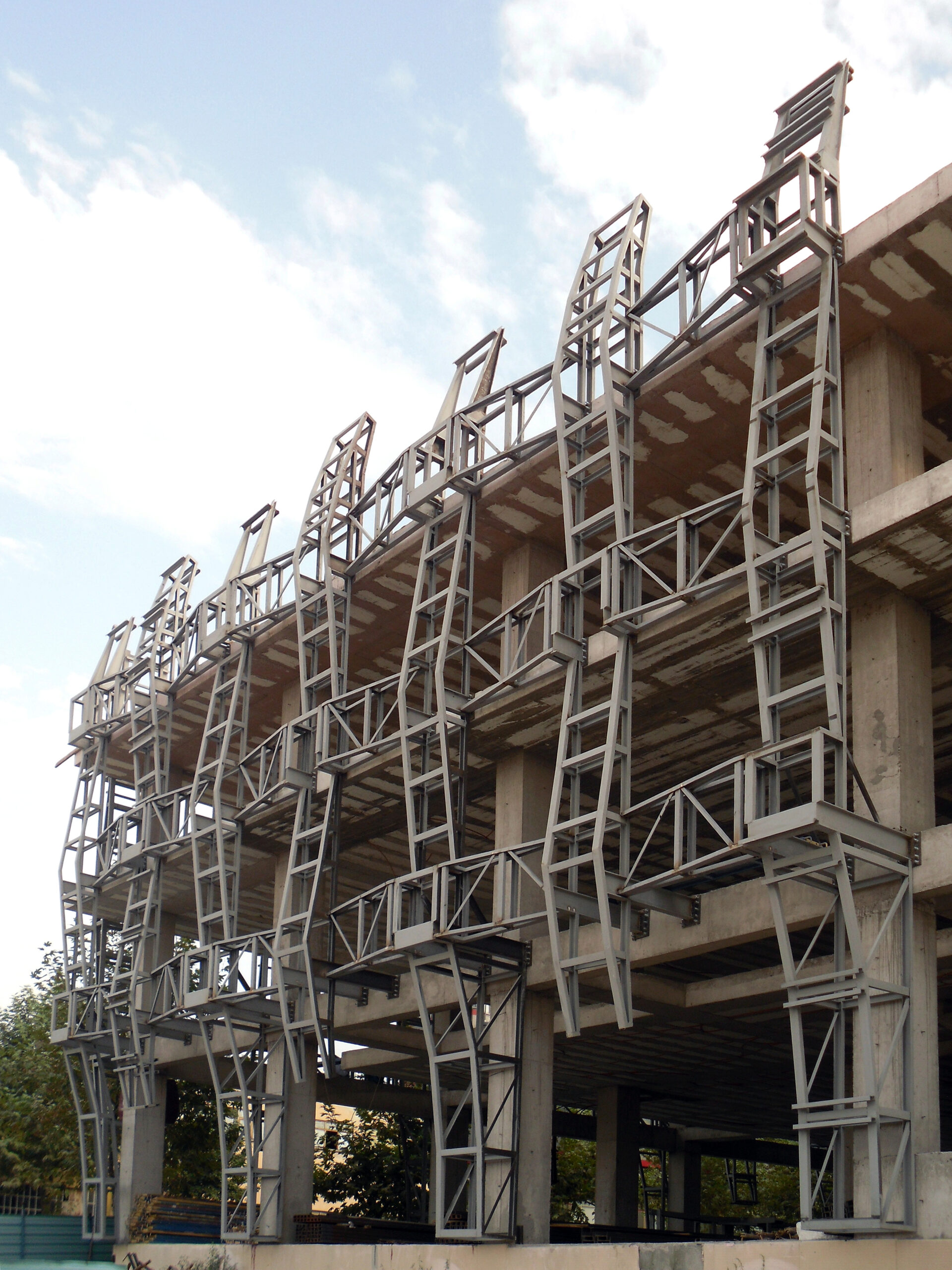
The Argul Weave building literally “threaded” its program on its façade. This new textiles hub is located in Bursa, home to Turkey’s historic textile industry. Meanwhile, inspired by the district’s manufacturing traditions, BINAA wrapped the building’s façade with interweaving, giant, white looms. Using digital fabrication tools, mathematical equations and detailed construction practices, a team of designers, architects and researchers developed a flexible steel structure that effectively generated “thread geometries” that enveloped the building. Through original steel fabrication practices the Argul Weave project materialised a symbolic façade that instigated the regeneration of Bursa’s industrial urban fabric.
P.E.M Vitré
By Tetrarc Architectes, Vitré, France
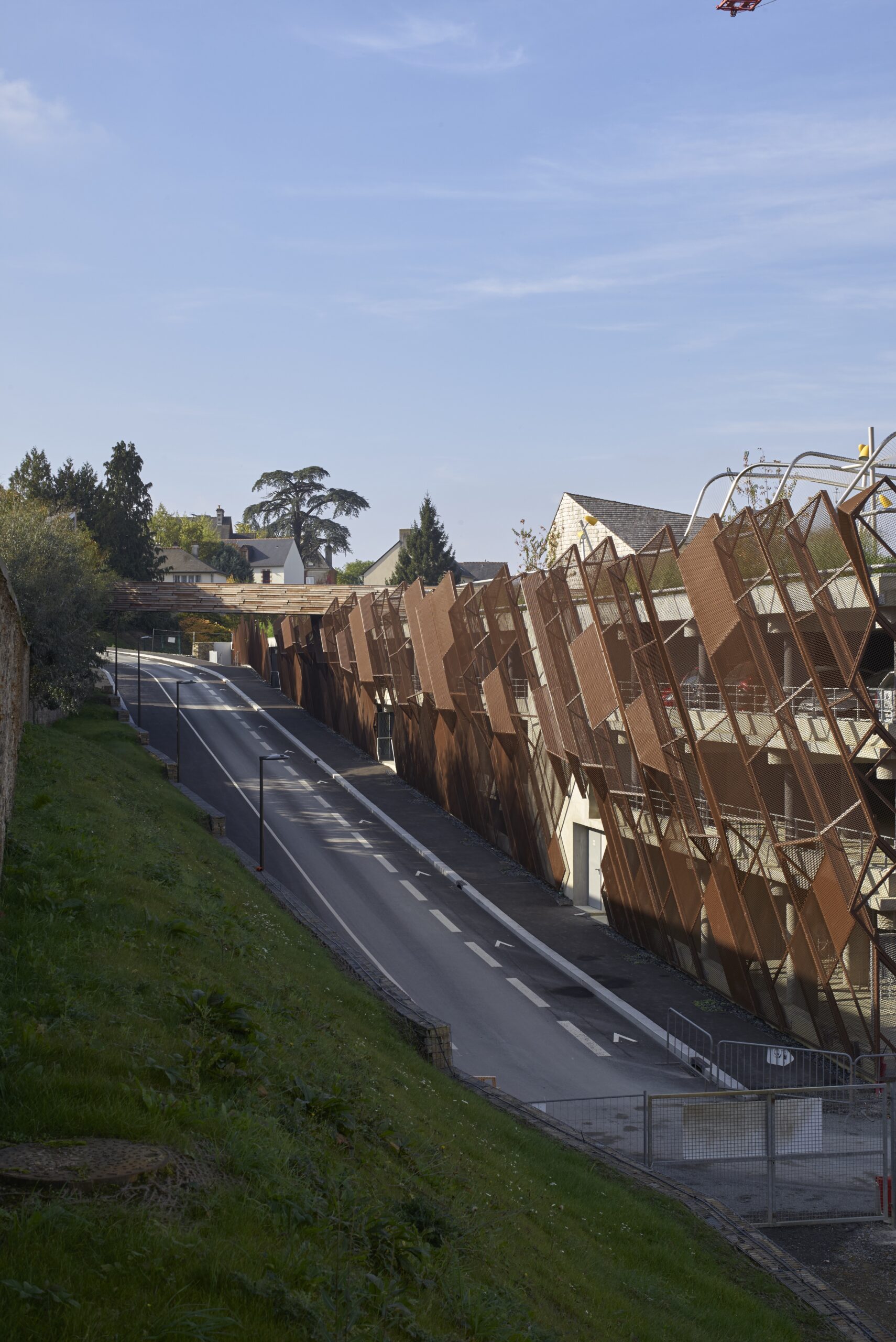
Apart from shaping organic forms, steel can also be used to design intricate cladding patterns. P.E.M Vitré is a mixed-use planning and landscape project located in Vitré Station, France. It consists of an intricately designed footbridge and a much plainer underground car park. Still, Tetrarc Architectes designed the car park’s facade with a twist. Perforated steel cladding dresses its exterior elevation with an intricate pattern. Evidently, what could easily have been a blunt parking lot facade is now transformed into a playful pattern that interacts with the passing cars and pedestrians. The perforated pattern copies the footbridge’s linear form and creates a semitransparent visual threshold into the city.
Valby Machinery Halls – Assembly Hall
By C.F. Møller Architects, Copenhagen, Denmark
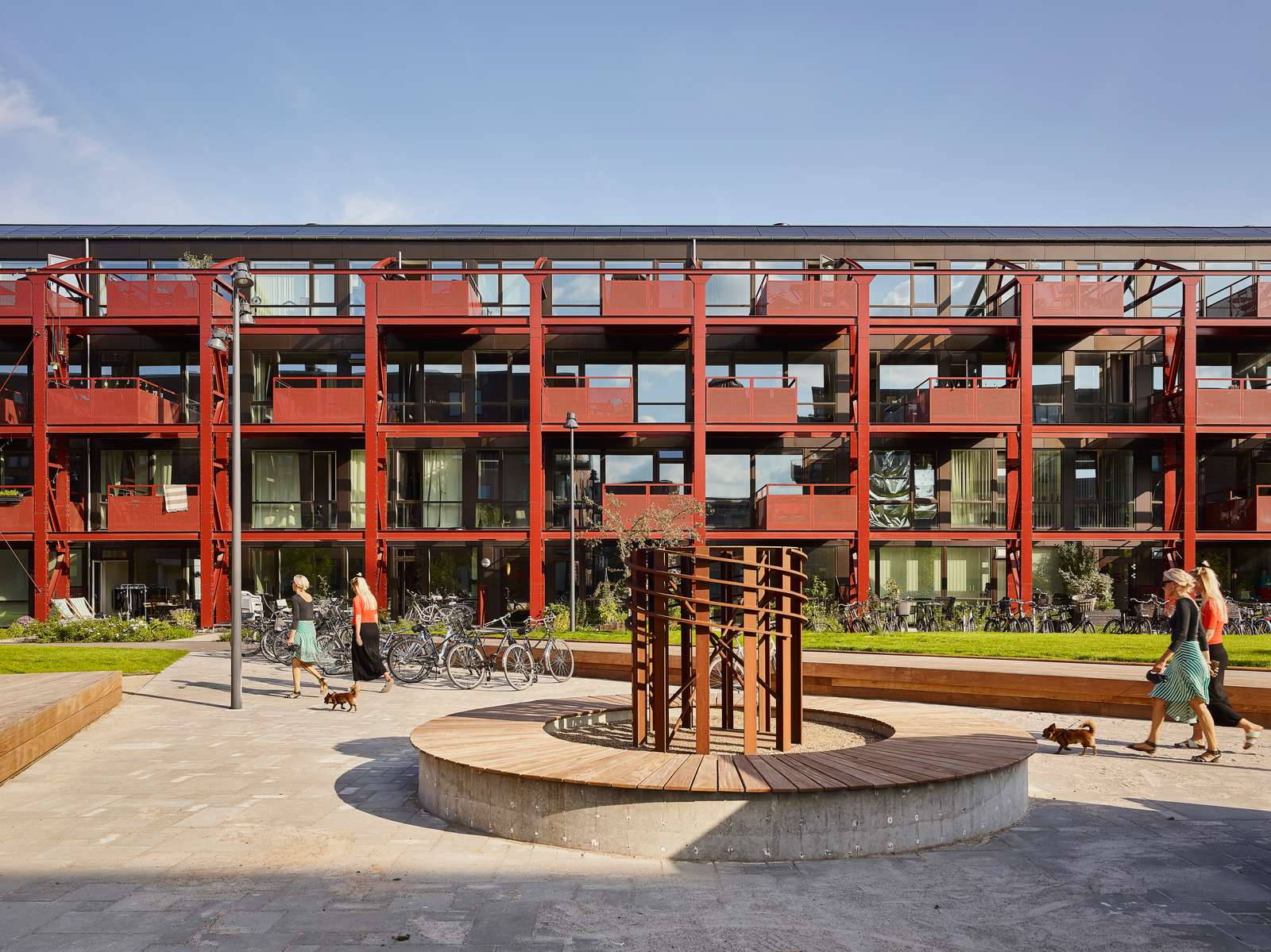
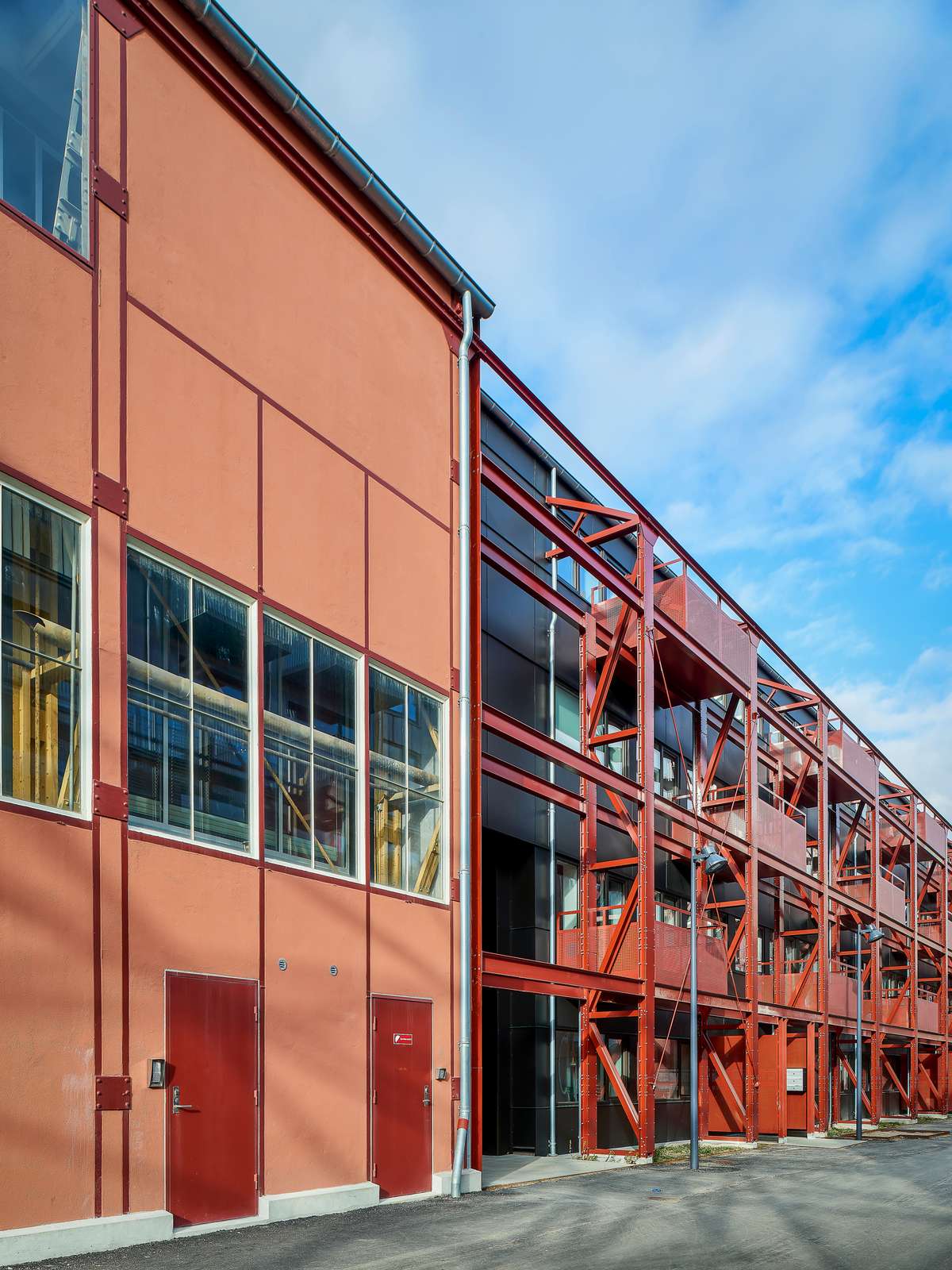
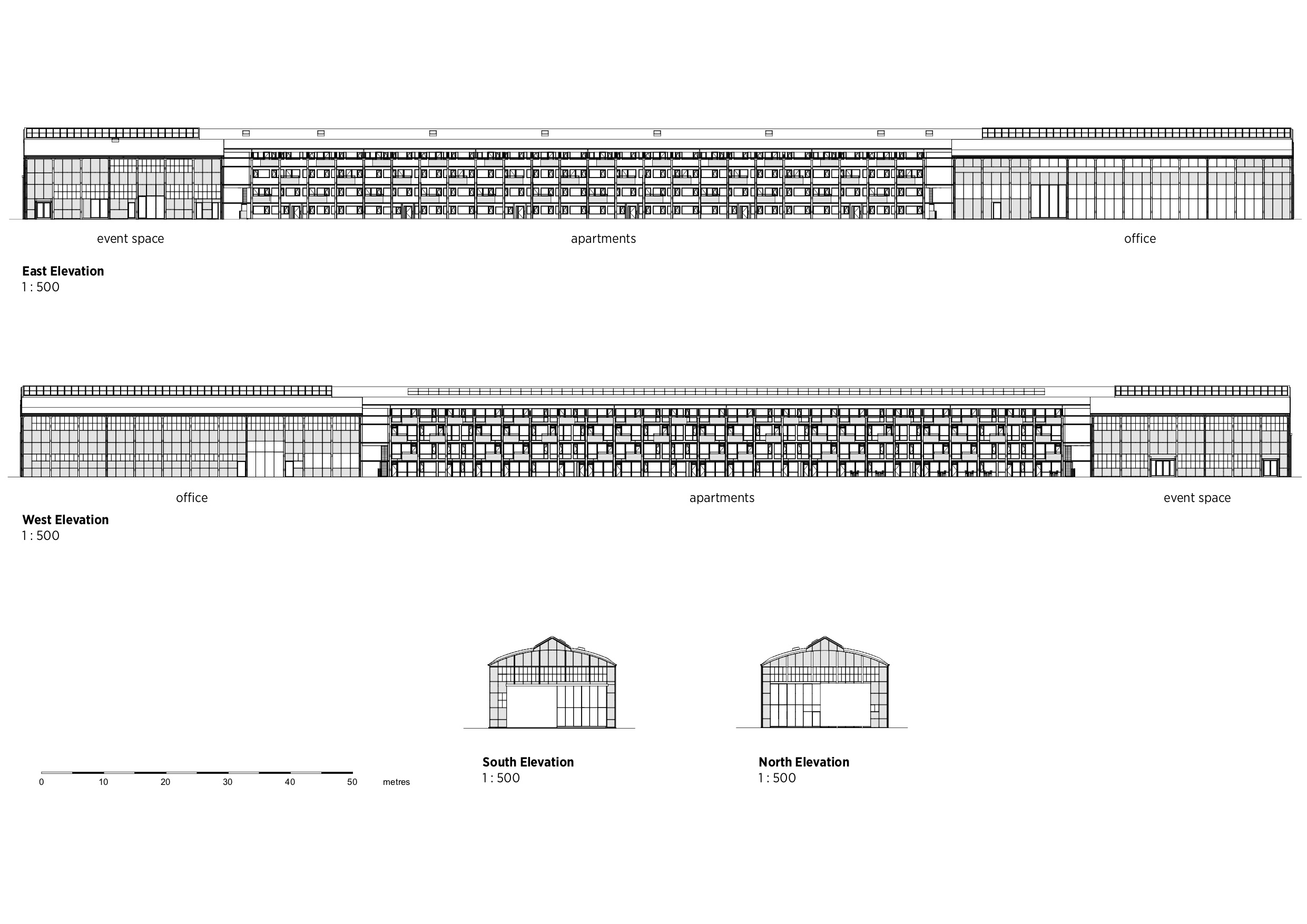
This last project successfully uses steel both as a structural as well as a cladding material. Valby Machinery Hall is an old industrial, listed building that has transformed into Multi-Housing units and commercial spaces. Red-lead steel grating structure is the protagonist of the building’s façade. Consequently, C.F. Møller Architects followed this characteristic industrial motif through to the new building additions. The same rhythmic cadence clads the new residential halls, while serving as a structure for external balconies. This hybrid use of steel reveals the dual properties of the overlooked material and showcases new approaches to more sustainable and waste-less material practices.
Architects: Want to have your project featured? Showcase your work through Architizer and sign up for our inspirational newsletter.

