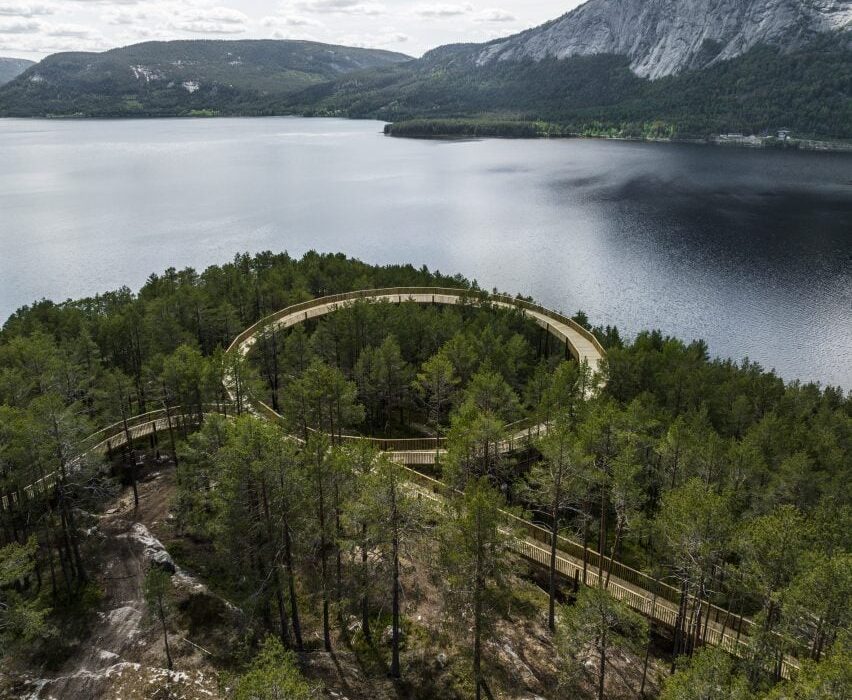Architecture studio EFFEKT has completed Norway’s first treetop walkway, which winds up through Hamaren Activity Park in Fyresdal and ends at a circular viewpoint.
Raised 15 metres high in the air, the platform was designed with a gentle incline accessible to people of all ages and physical abilities, as well as cyclists, pushchairs and wheelchairs.
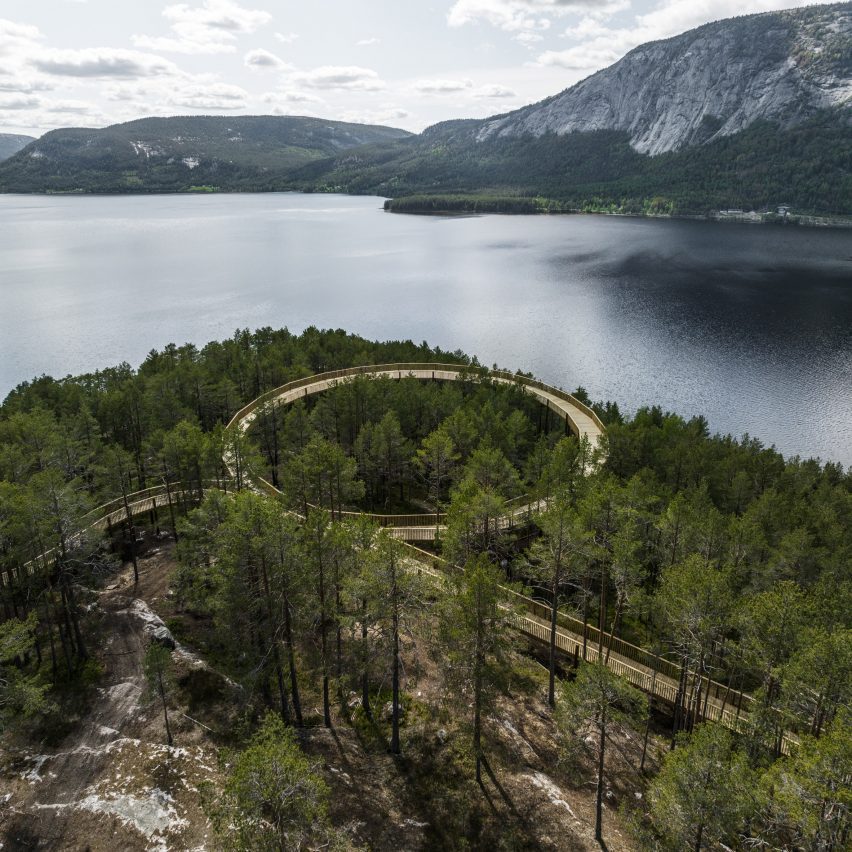
“The treetop walk in Hamaren Activity Park offers all nature lovers, regardless of age, disability or physical limitation, a new perspective on the natural landscape of Fyresdal,” said Danish studio EFFEKT.
“It grew out of a heartfelt desire to give all people, regardless of physical abilities, the sensational feeling of walking amongst the treetops.”
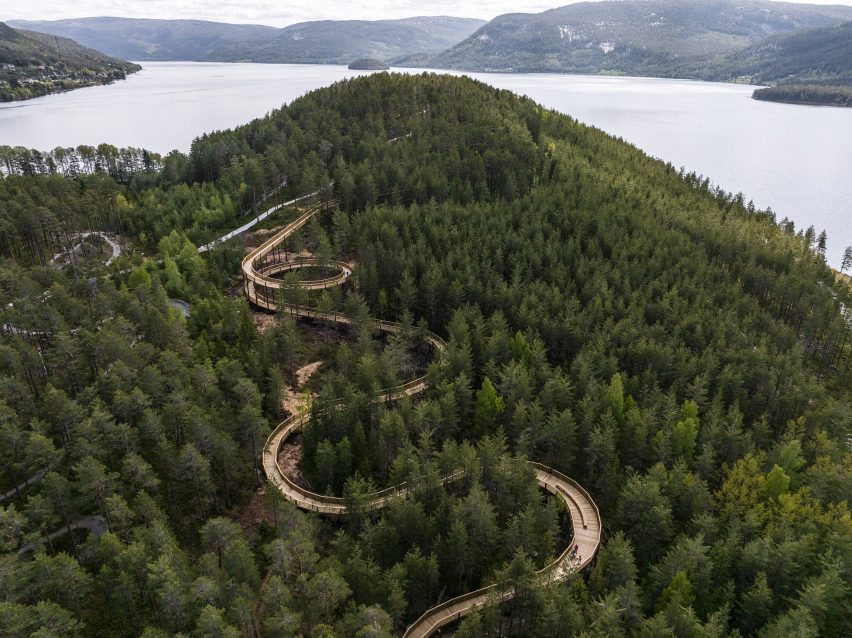
Hamaren Activity Park opened in Fyresdal in 2017. Alongside the new treetop walk, it has cycling and nature trails, and facilities for activities including trampolining and climbing.
The treetop walkway is one kilometre in length and is placed along the ascent of Klokkarhamaren – a hill with an elevation of 338 metres.
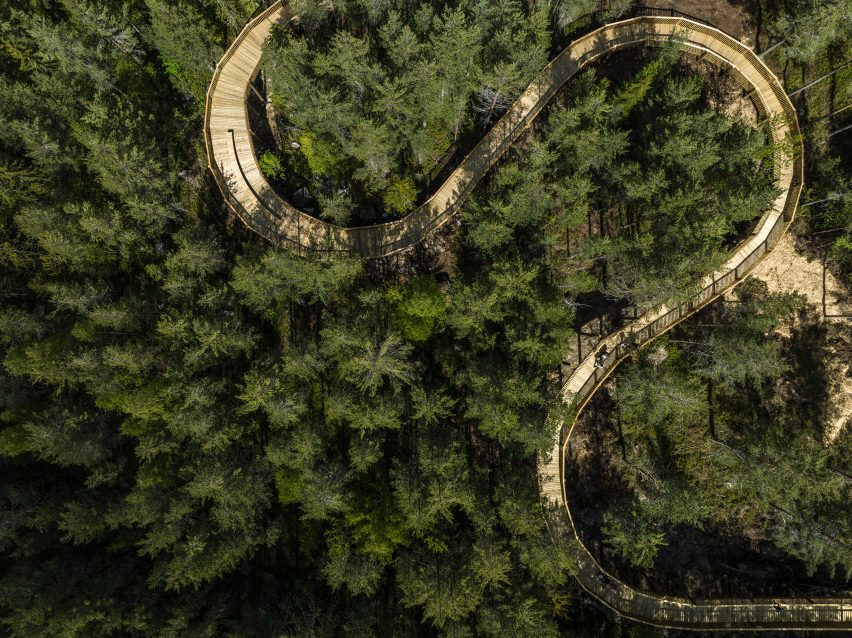
Visitors to the walkway are guided from the pine forest floor, along past a lake and up between the treetops to the summit of Klokkarhamaren.
At the end of the trail, EFFEKT has incorporated a circular viewpoint that measures 50 metres in diameter and provides a panoramic view of the natural landscape surrounding it.
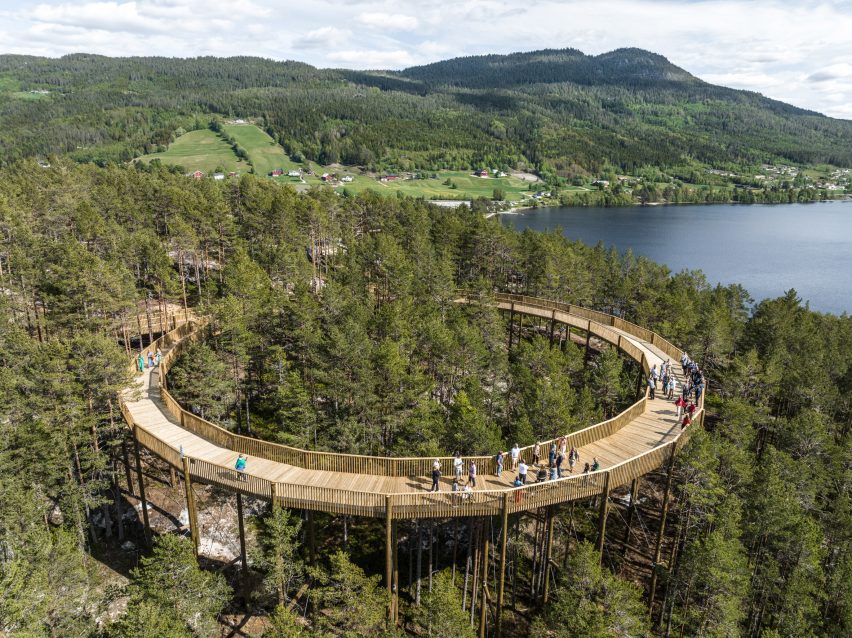
“Reconnecting with nature is an important part of the great change we are undergoing now,” studio co-founder Tue Foged told Dezeen.
“Although being a small gesture in the bigger picture, we hope that granting people free and universal access to experience the sublime nature of this site, can serve as an example for others.”
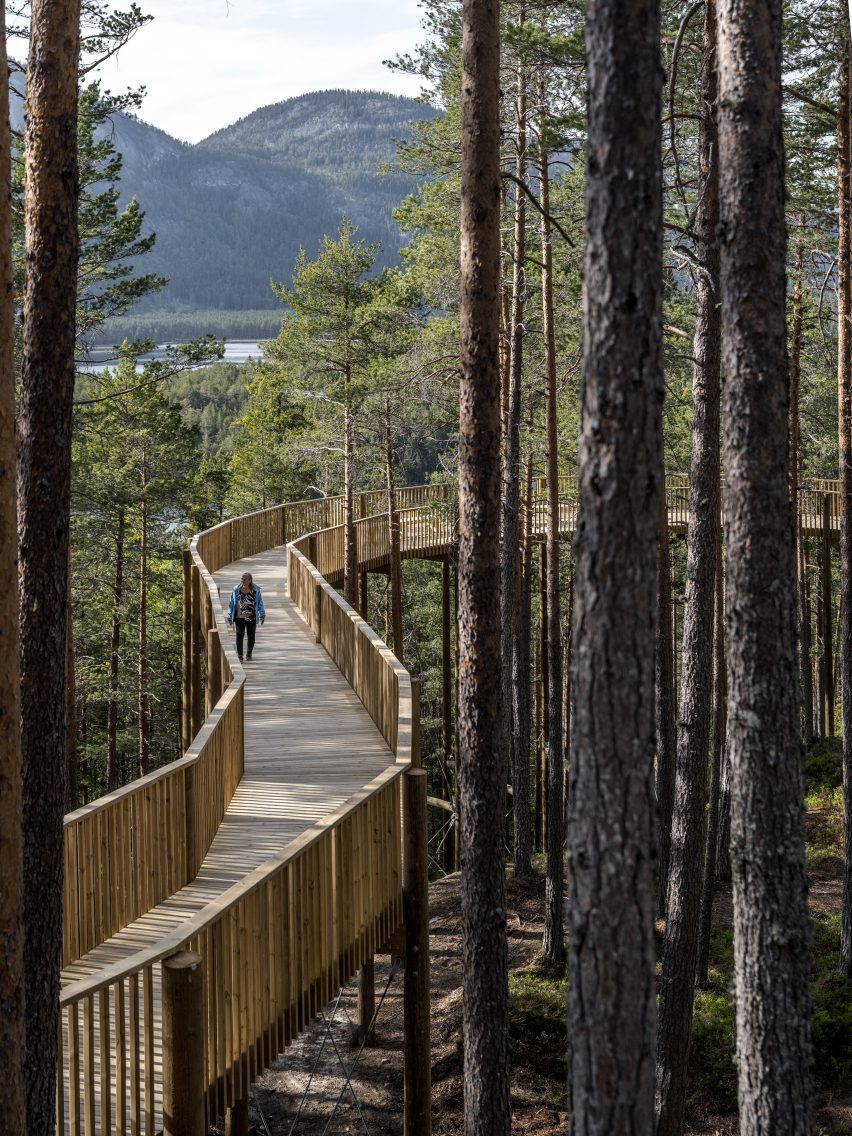
The structure is two metres wide throughout most of its length but widens into balconies at certain points to spotlight specific views or provide rest areas. It is raised on pillars that align with “the natural curves and gradients of the terrain”.
Its boardwalk-like appearance was made from locally sourced pinewood, chosen to blend in with the surroundings.
“It uses only small and straight prefabricated elements that can easily be handled with small machinery and by hand on-site to protect nature during the building process,” explained Foged.
“When joined together the segments form an organic shape that bends around the trees and along the mountain,” he said.
“The structure literally blends in with existing trees on the mounting, sometimes giving the visual impression that the boardwalk levitates through the forest.”
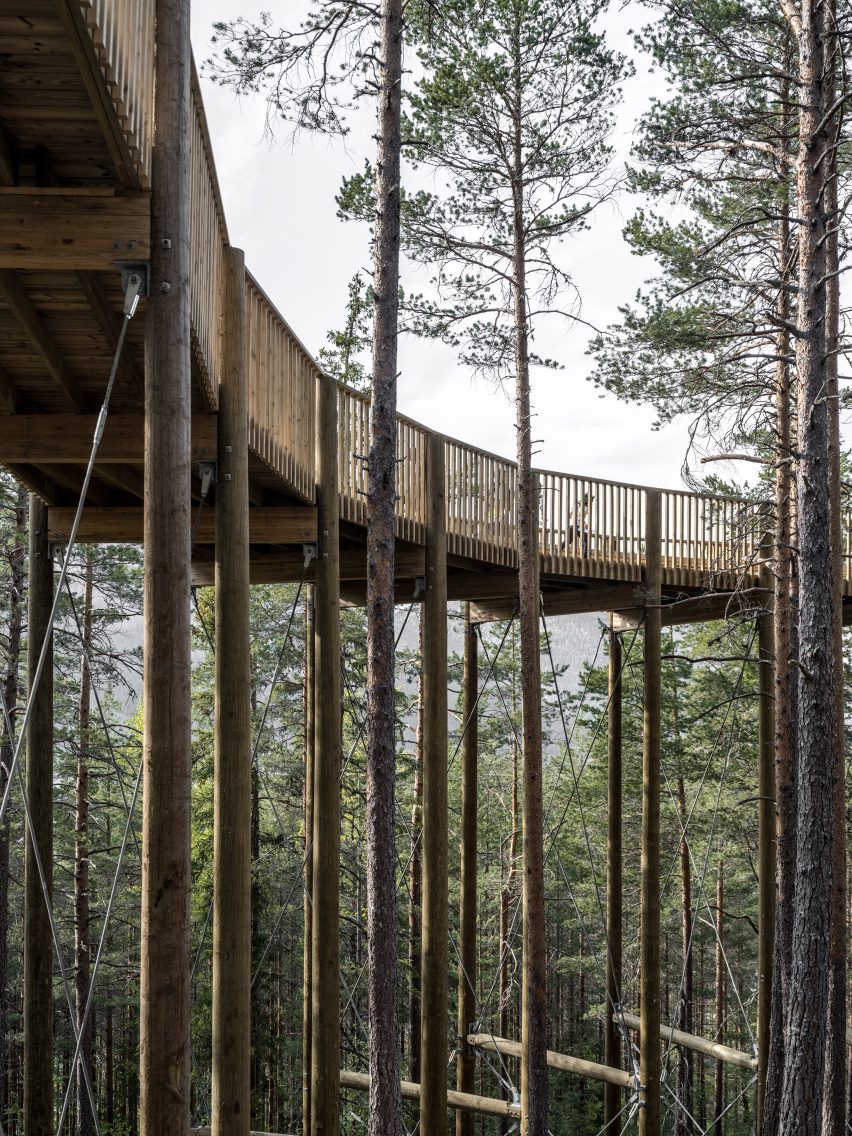
This structure was developed by EFFEKT in collaboration with local contractor Inge Aamlid.
According to the team, this was to ensure the design also nodded to the area’s history of pinewood construction by using local craftsmanship techniques.
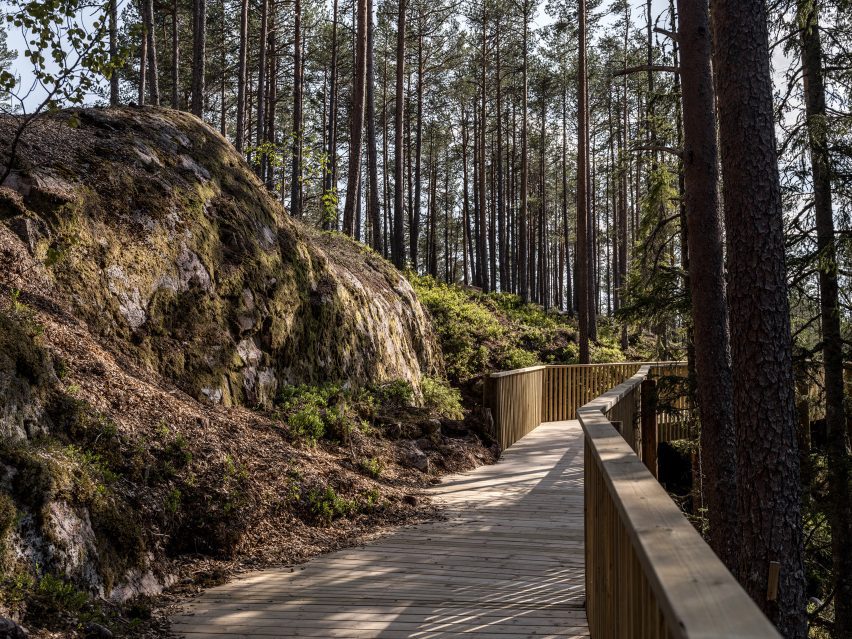
“The region has a long history with logging and tradition of building with pinewood structures,” said Foged.
“The premise of the design was, therefore, to use the local predominant material of the pine tree. Pinewood is used as the loadbearing structure as well as the boardwalk and railing,” he explained.
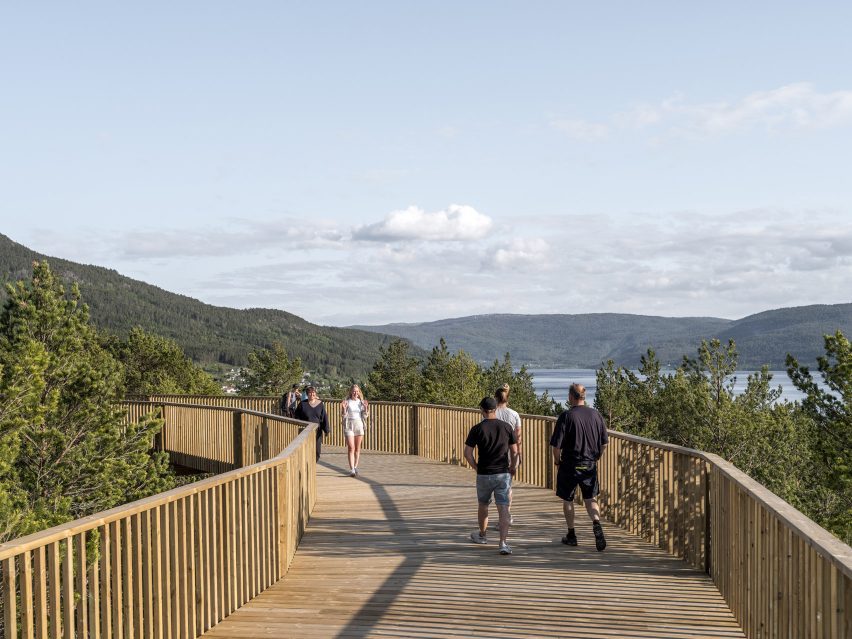
Based in Copenhagen, EFFEKT is an architecture studio founded by architects Sinus Lynge and Foged in 2007.
Other projects by the studio include Camp Adventure, a spiralling tower in the midst of a forest, and the transformation of an abandoned windmill factory into a skatepark and youth centre.
The photography is by Rasmus Hjortshøj.

