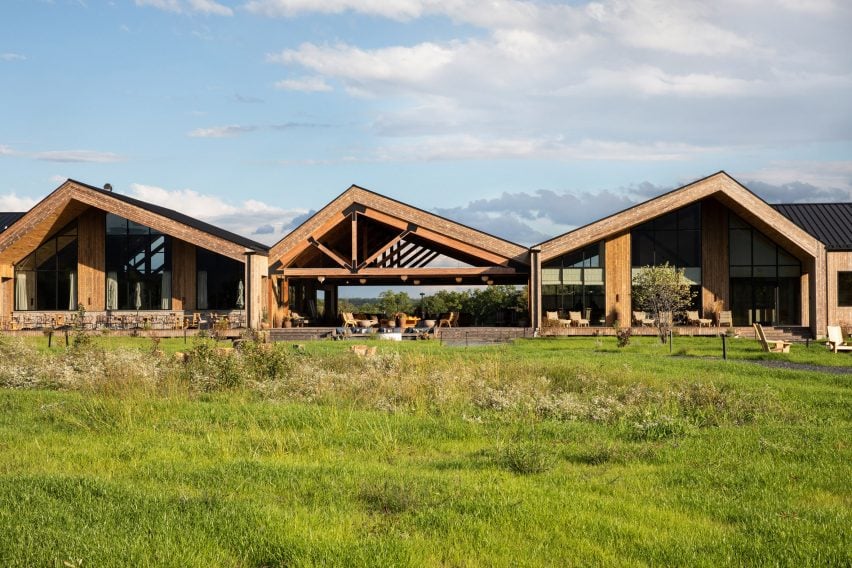California studio Electric Bowery has arrayed a series of wood or Corten steel-clad cabins in Upstate New York that are nestled among meadows and woodland.
Electric Bowery was responsible for the architectural design of Wildflower Farms, a rural retreat in the Hudson Valley operated by the Auberge Resorts group, while interiors were completed by New York studio Ward + Gray.
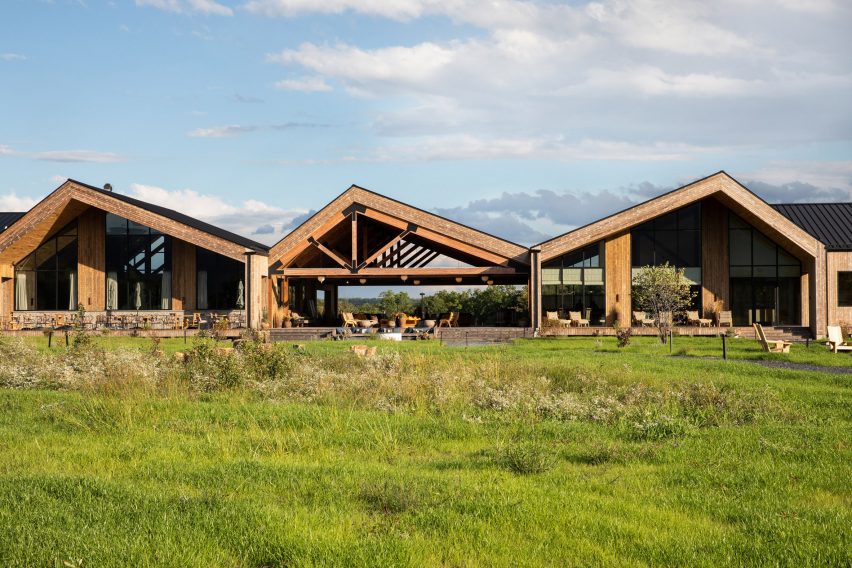
Intended as an escape for reconnecting with nature, the site of the former Rosedale tree farm was transformed into a luxury getaway with hiking trails and a working farm with produce and animals.
The masterplan for the 140-acre site revolves around a central meadow, through which the winding paths connect various clusters of guest cabins with the communal buildings.
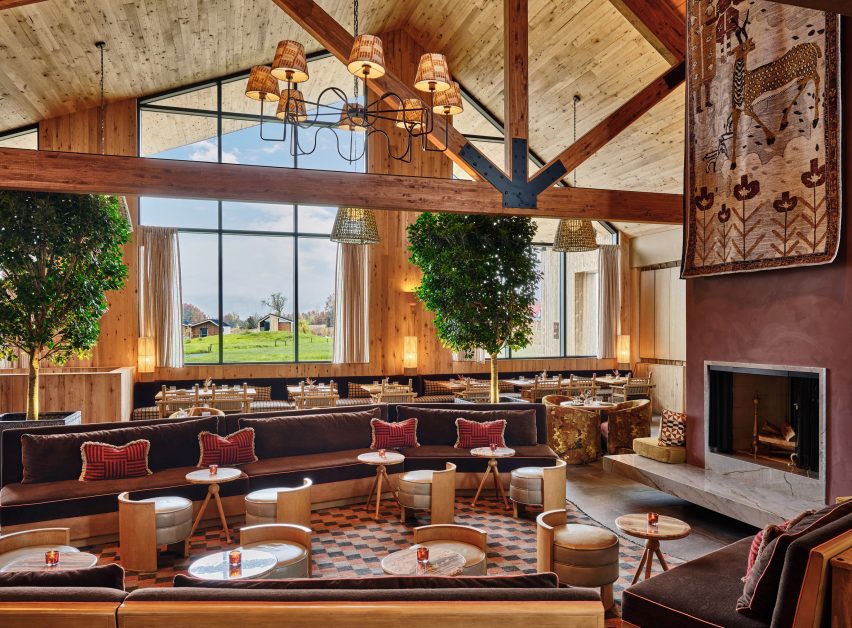
Views of the Shawangunk Ridge are framed through the Great Porch, a covered open-air lounge organised around a central fire pit.
To one side is the resort’s restaurant, Clay which uses many ingredients grown or produced on-site.
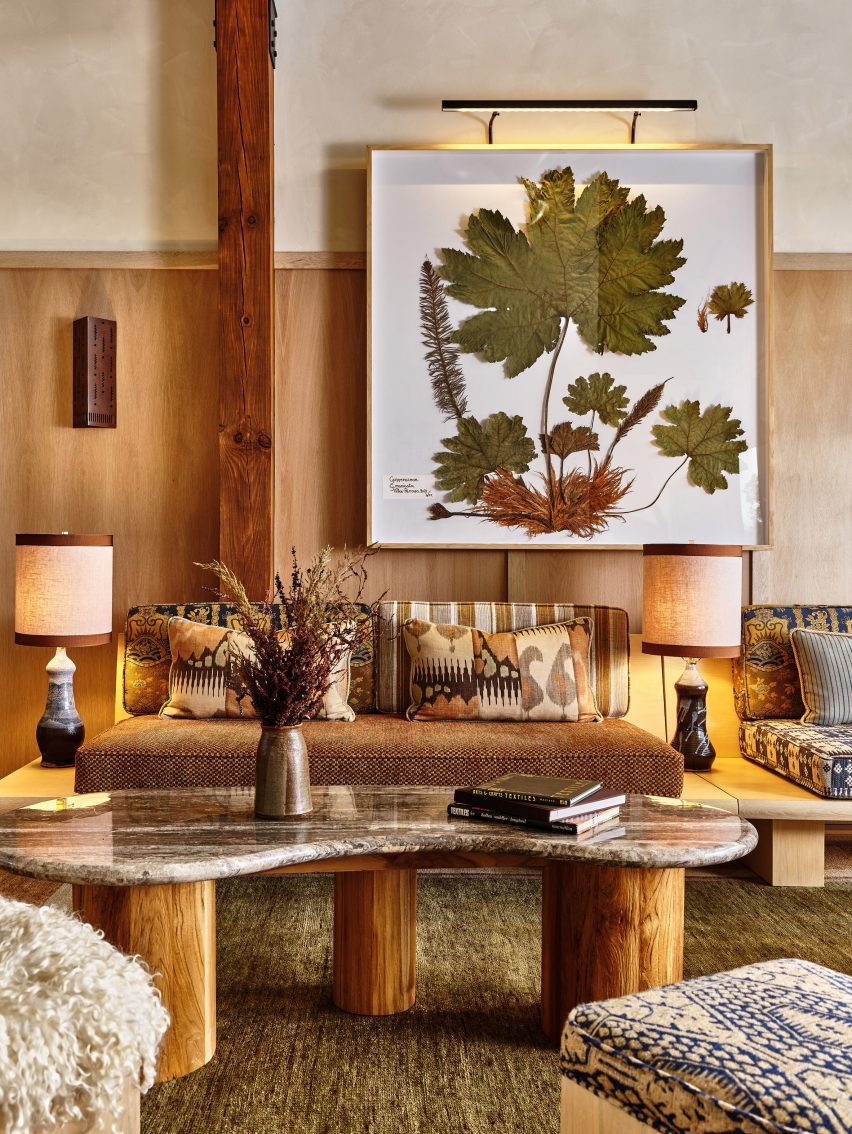
The dining room interior features warm, textural earth tones, wood-framed furniture and large indoor trees, while outdoor tables overlook the meadow and mountains beyond.
The other side of the Great Porch houses the reception area and a store curated by Gardenheir that sells a variety of garden-themed products.
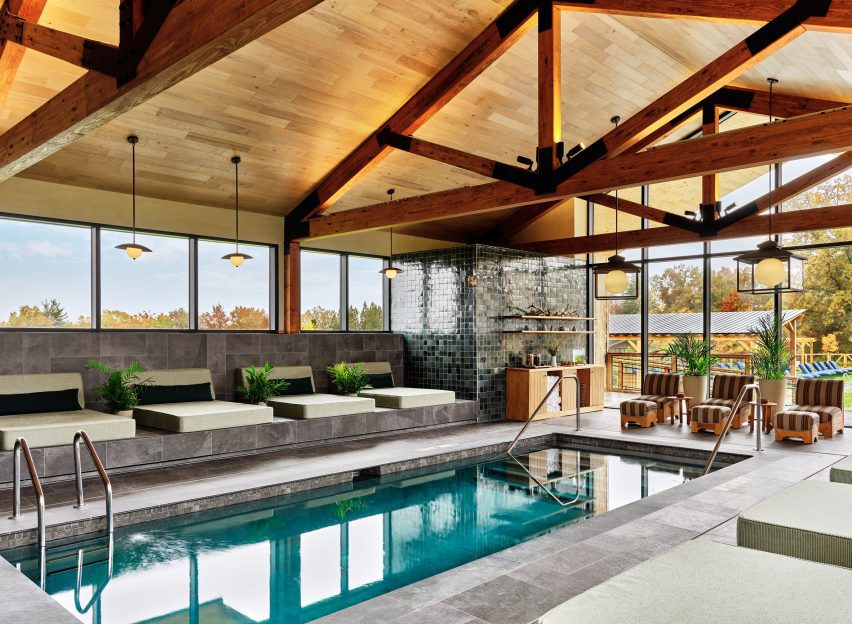
The Thistle spa and an indoor pool are accessed beyond, decorated in a palette of buffed biscuit, mottled green and slate grey that complement the exposed beams.
Together, this row of large, timber-clad gabled structures anchors the resort, while the various guest accommodations are spread out around it.
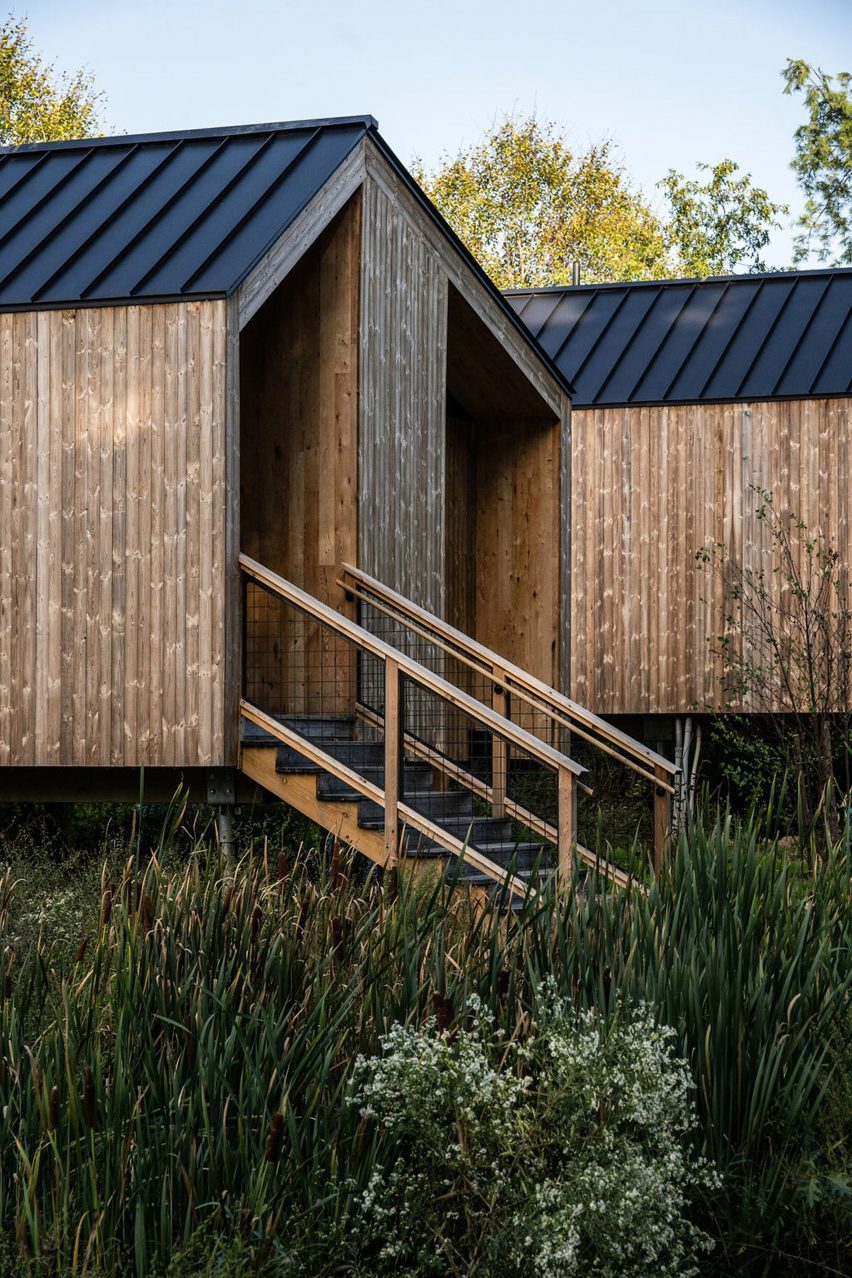
“With a more modern take on the vernacular building typologies of farmhouse and barn, inspired by modern European architects such as Peter Zumthor, the buildings were designed to frame the surrounding mountains, nestled harmoniously into the site,” said the studio.
Other amenities across the resort include an outdoor swimming pool and lounge area and a building dedicated to fitness that houses a gym and a yoga studio facing a pond.
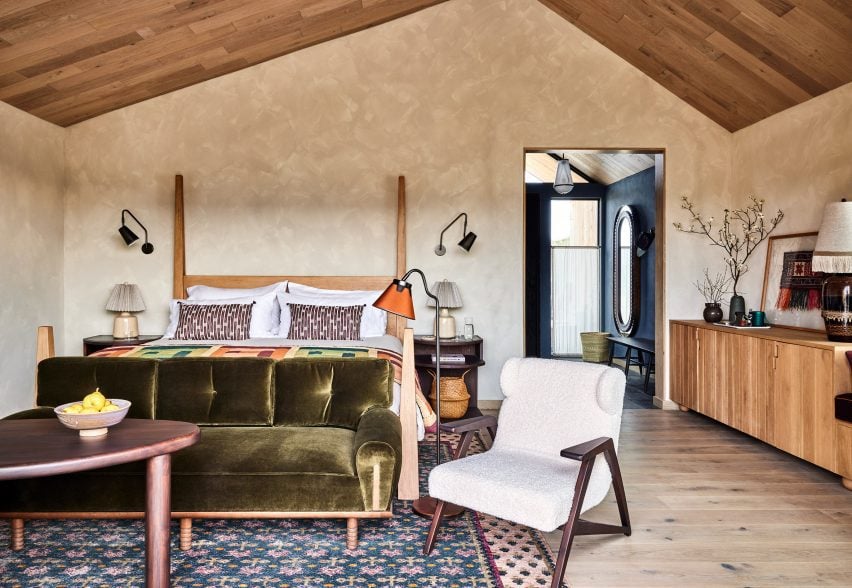
For the design of the 65 cabins and cottages, Electric Bowery co-founders Cayley Lambur and Lucia Bartholomew looked to several references including the lifestyle of their native state, and architects like Mickey Muennig.
“It was particularly important to convey the indoor-outdoor living experience that was borrowed from and inspired by west coast Californian architecture, using tall storefront glass in several locations with naturally weathered and repurposed wood-clad ceilings and fin walls visually extending from the interior to exterior,” said the architecture studio.
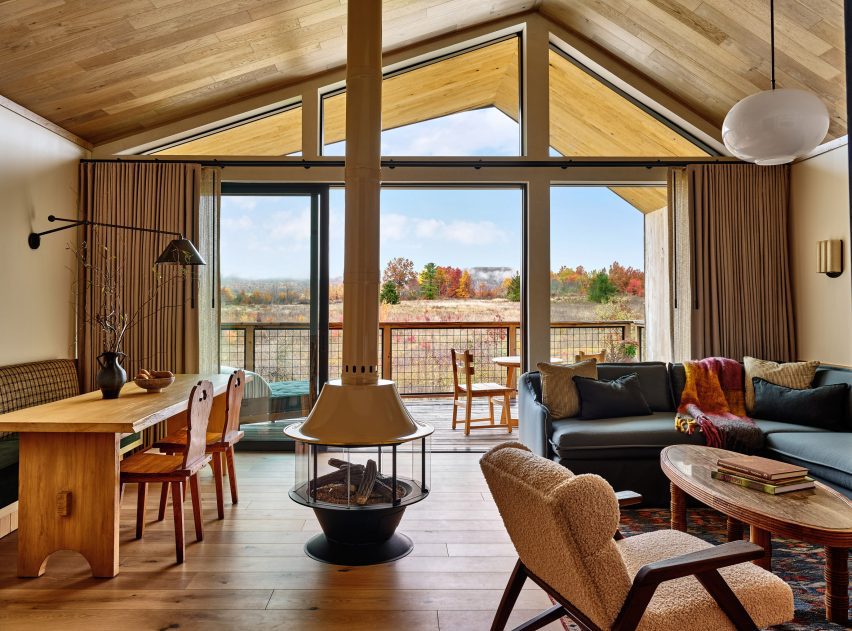
The oak-clad Ridge and Meadow cottages all have an offset gabled form, while the double-gable structures house the two-bedroom suites.
Sliding glass doors open onto private porches, which are each angled to block views from their neighbours.
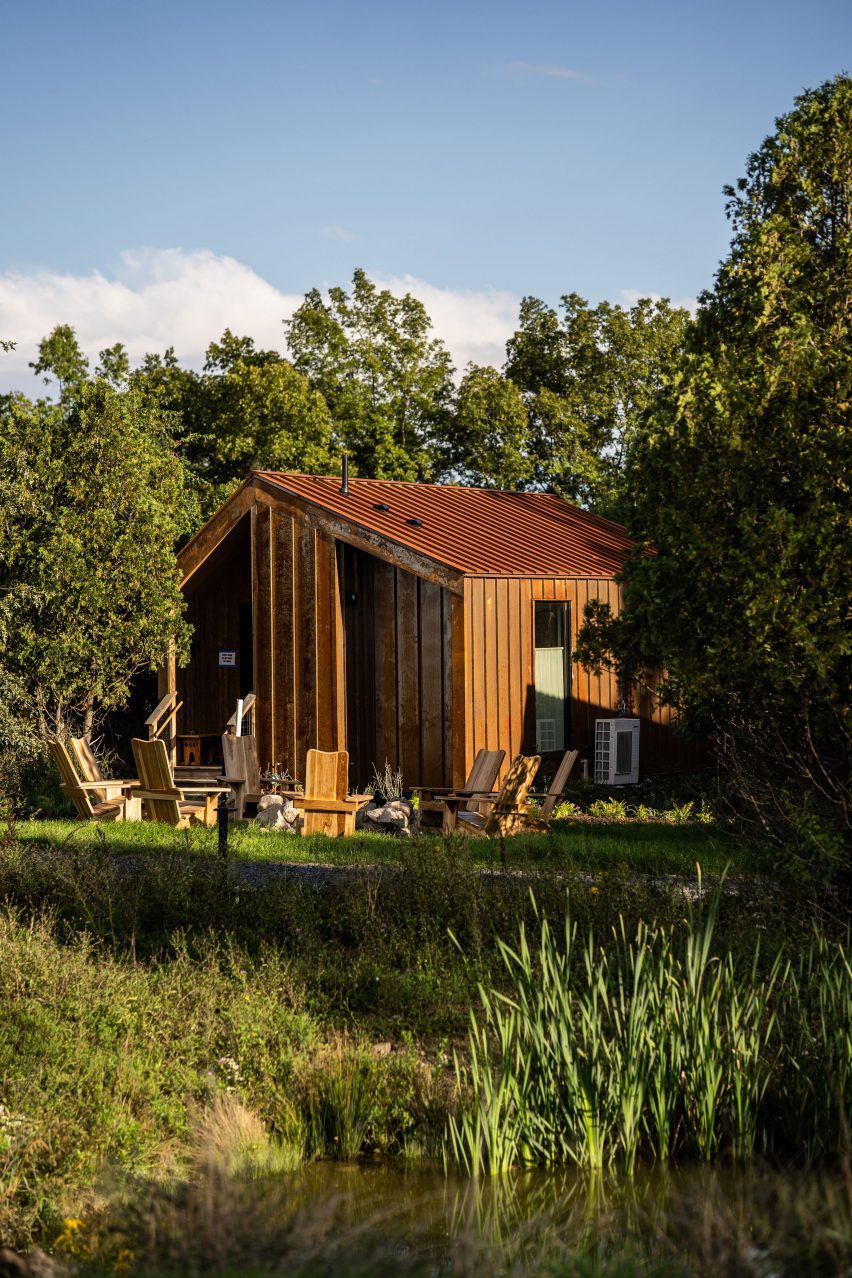
Interiors are bright and modern, with bold colours borrowed from the natural surroundings and custom furniture paired with locally sourced antiques.
Tucked beneath the tree canopy, the Bower Cabins are a similar shape to the cottages, but clad in weathering steel.
These smaller rooms feature a darker, more intimate palette of dark blue walls and patterned textiles, and details including woven cabinet doors.
“The overall palette of the project is composed of an abundance of natural materials – stacked stone, slate, weathered wood finishes, naturally oxidized Corten steel, to name a few – that blend seamlessly with the landscape and provide warmth through texture and lack of uniformity, but also conform to the modern architectural lines of the buildings,” said the studio.
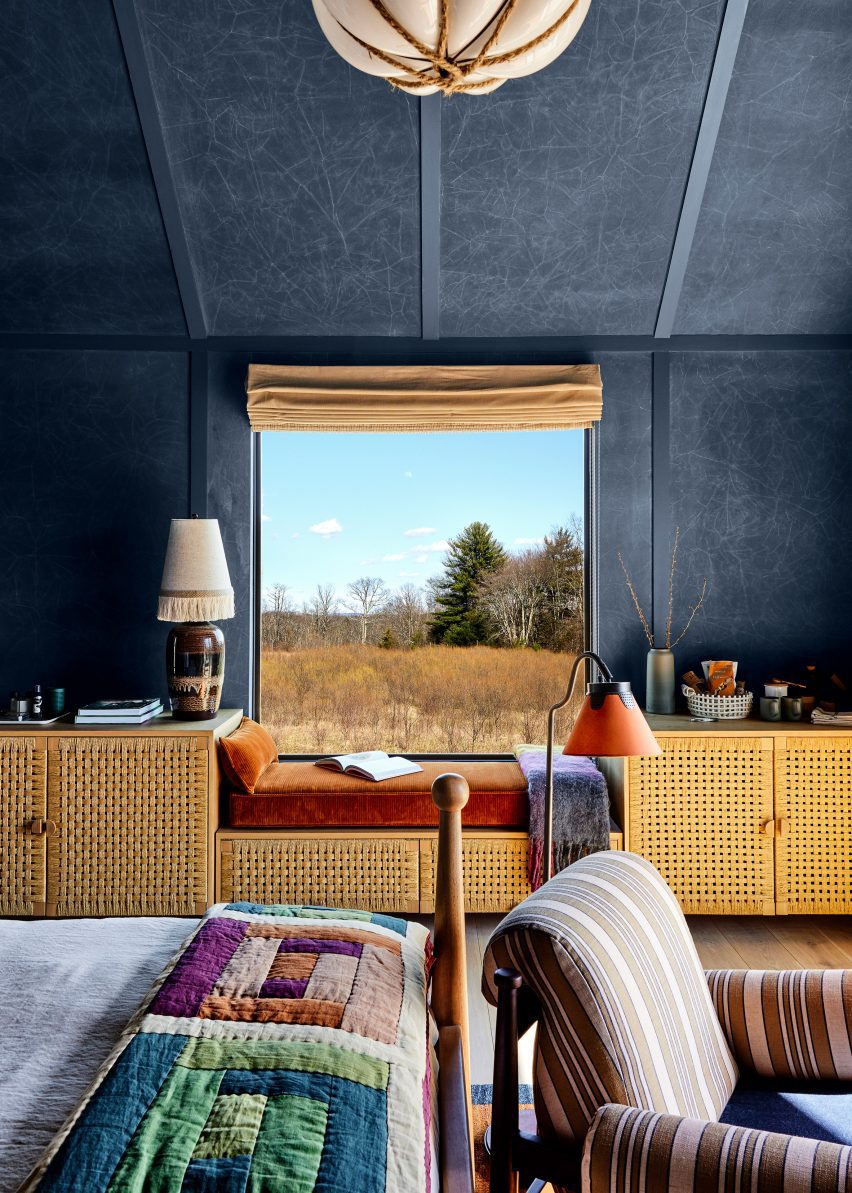
Lambur and Bartholomew founded Electric Bowery in 2013 after working together at Frank Gehry’s office, and now has offices in Los Angeles, Big Sur and New York City.
Their earlier projects include a house in Venice Beach with an off-centre pitched roof, which bears a resemblance to the cabins at Wildflower Farms.
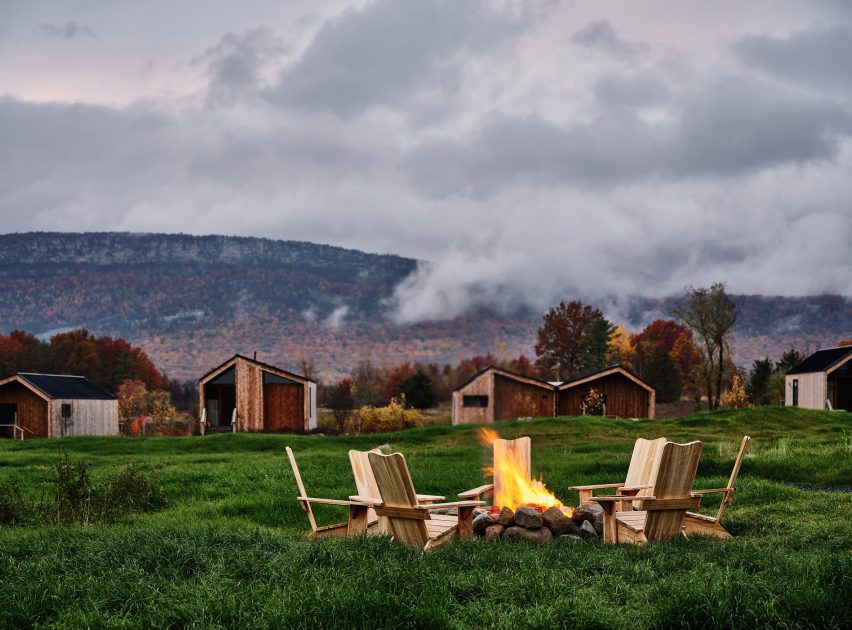
The Hudson Valley is a popular getaway destination for city dwellers craving a dose of nature, and its popularity increased further during the pandemic, when many New York City relocated there temporarily or permanently.
Among the myriad places to stay in the area are the boutique Hotel Kinsley in Kingston, and Troutbeck, a renovated English-style country house.
The photography is courtesy of Wildflower Farms.

