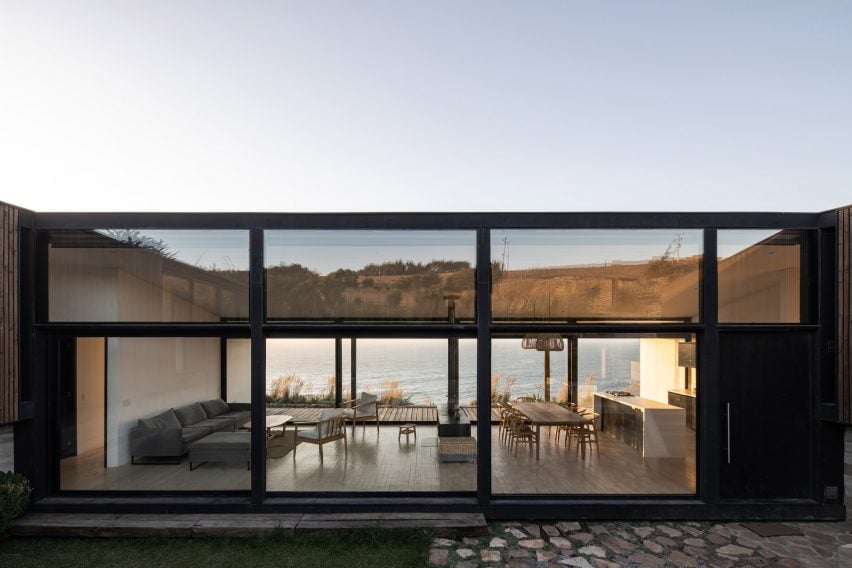Chilean studio ERRE Arquitectos has constructed Casa Ferran, a low-profile holiday house in Matanzas on the coast of Chile.
Raimundo Gutiérrez of ERRE Arquitectos designed the 240-square-metre (2,580-square-foot) residence as a U-shape on the edge of a cliff that limits the buildable area of the 2,200-square-metre site, as it drops steeply down to the Pacific Ocean.
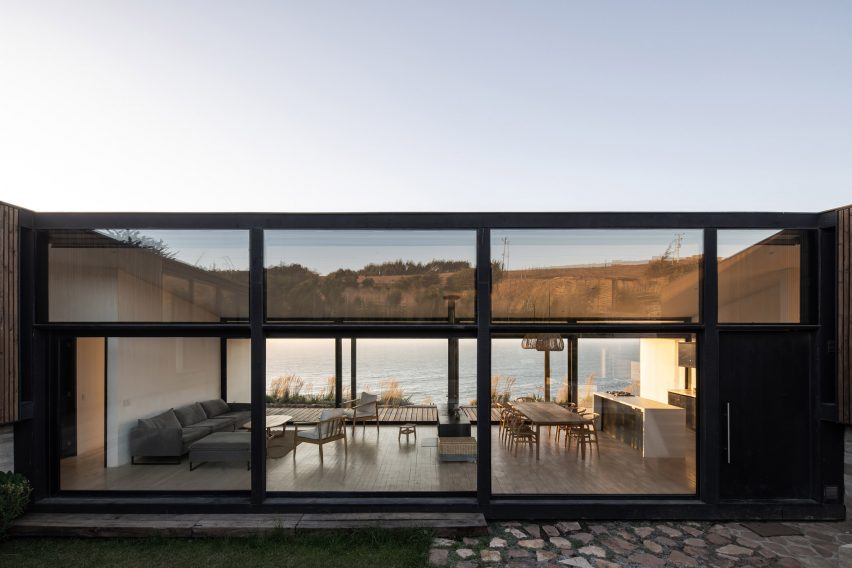
Gutiérrez considered three main factors when laying out the plan: creating an exterior zone that is protected from the prevailing southwestern wind, maintaining privacy on the north and south sides, and taking full advantage of the sea views.
To accomplish this, the U-shaped plan points away from the ocean with a protected central courtyard on the high side of the slope, which connects to the sea through the fully glazed common area.
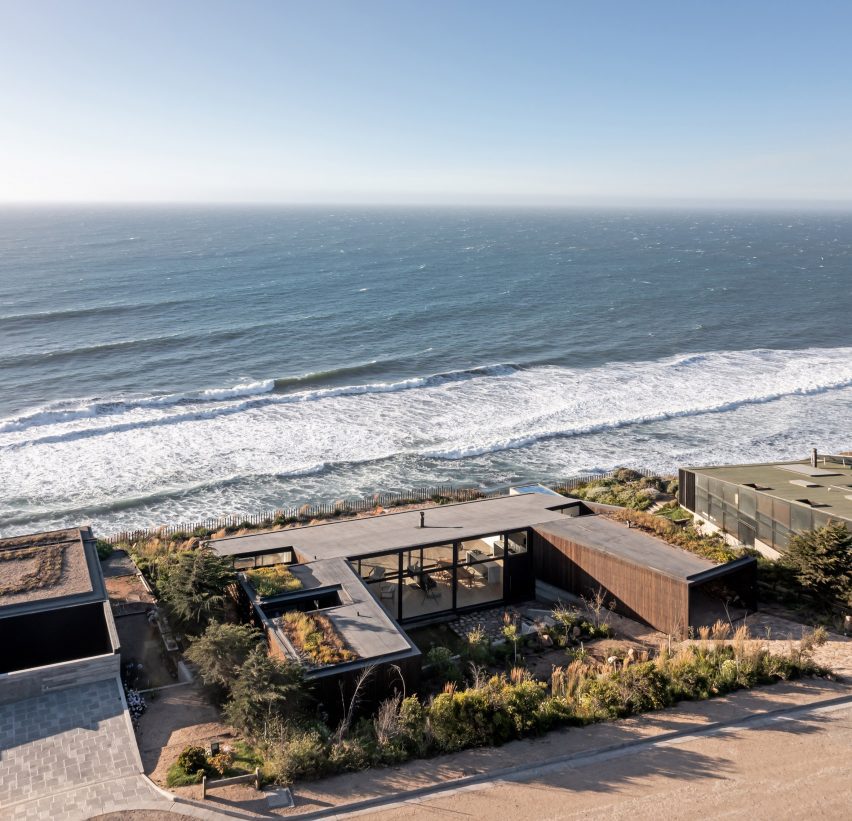
“What the project seeks is to generate a transversal and permeable axis in the east-west direction, which connects two exterior areas with dissimilar characteristics through the interior common area,” the studio told Dezeen.
“The rest of the program is arranged to contain and give shape to this axis.”
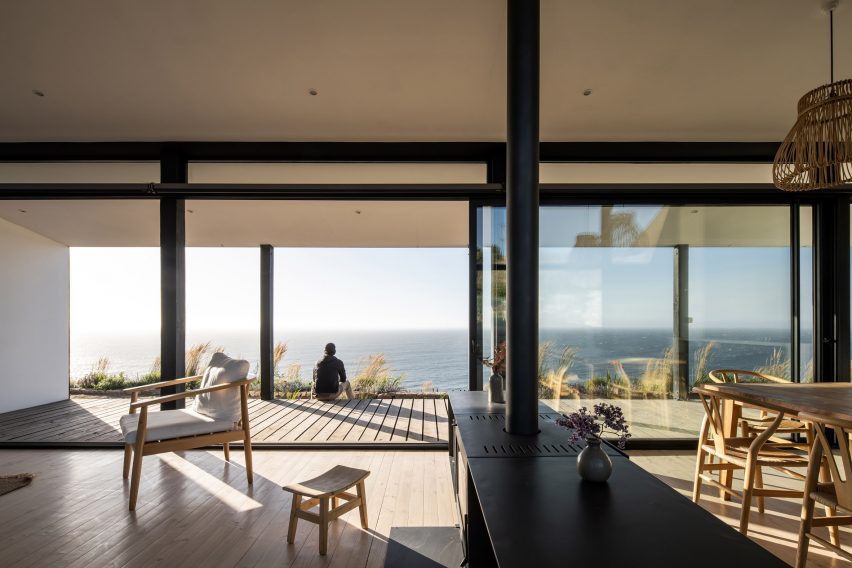
Two wings are located on either side of the central volume – one containing three bedrooms and two planted atriums, the other angled outwards to catch the covered parking area that feeds into the service zones and guest bedroom.
The central volume containing the kitchen, dining, and living spaces is see-through and light-filled, with floor-to-ceiling windows on both sides and sliding glass doors that extend the space onto a covered patio that runs parallel to the sea.
Set on a board-formed concrete foundation, the house is primarily constructed out of black-coloured steel, creating strong framing lines along the form and around the expansive glazing.
The exterior cladding is vertical one-inch by two-inch pine boards that provide a tonal variation along the north and south facades – which are a cut-off diamond shape as the house accommodates the sloped site – and transitions into a lattice for the parking area.
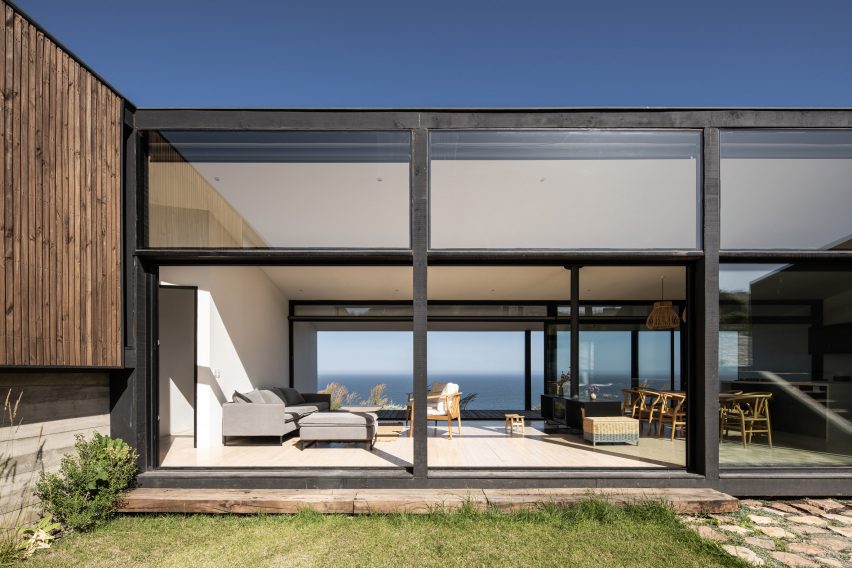
On the interior, a soft white palette and warm wood flooring amplify the scale of the rooms and allow the surrounding sea view to be the focal point of each space.
The home’s arrangement brings sunlight into each room, maximizing passive heating from the coastal climate in both the summer and winter.
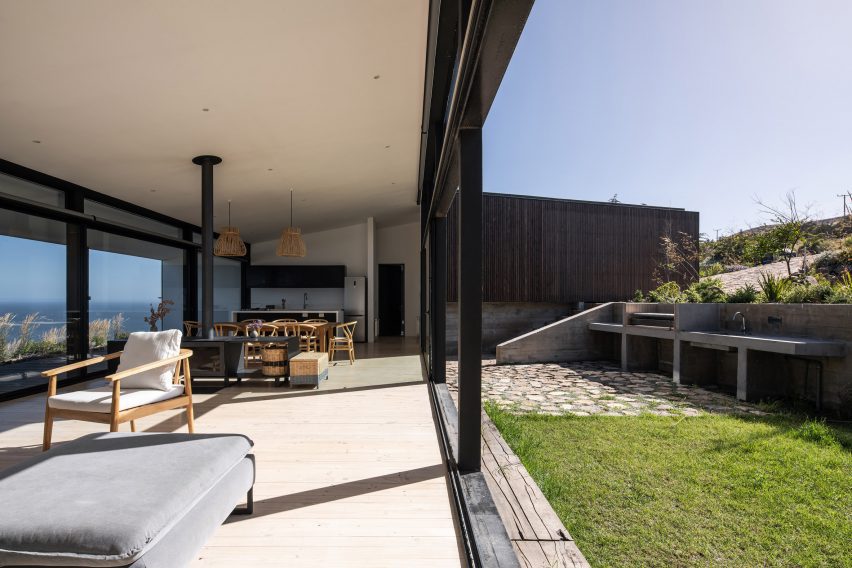
“To complement and achieve higher temperatures during the coldest days, there is a wood-burning fireplace in the common space and central heating radiators throughout the house,” the studio said.
The end of each wing has a planted green roof.
“The design responds to elements of organic architecture,” the studio said. “However, formally rigid features appear, which are the result of several variables, conditions and demands that were presented.”
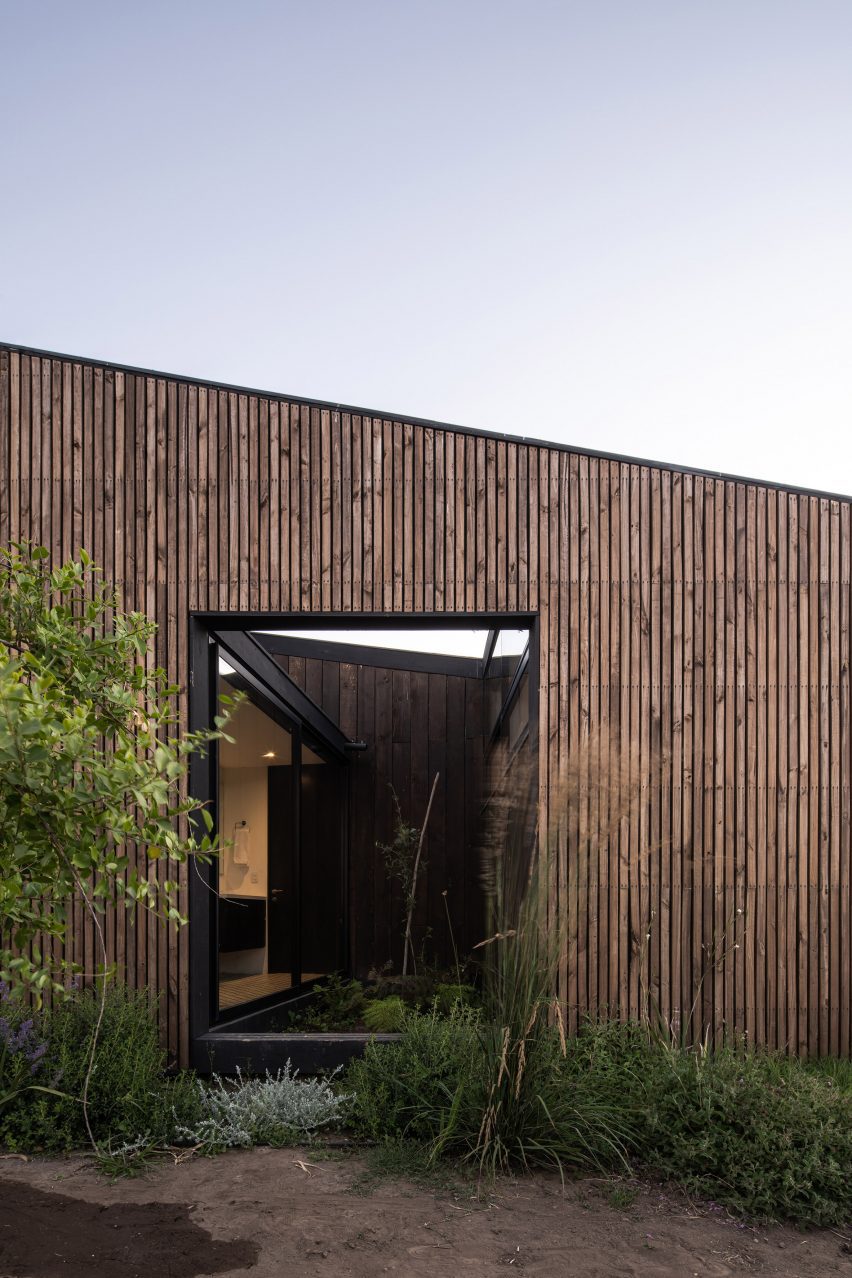
Similar to Casa Ferran, Chilean architect Juan Pablo Ureta designed a beach house on Chile’s northern coast that is oriented around a central courtyard, however, this one opens toward the sea.
In El Pangue, architecture studios Combeau Arquitectura and Andrea Murtagh designed an ocean getaway with clustered gabled forms.
The photography is by Nicolás Saieh.
Project credits:
Architect and constructor: Raimundo Gutiérrez
Structure: Joaquin Valenzuela
Project Manager and carpenter: Guillermo Chamorro

