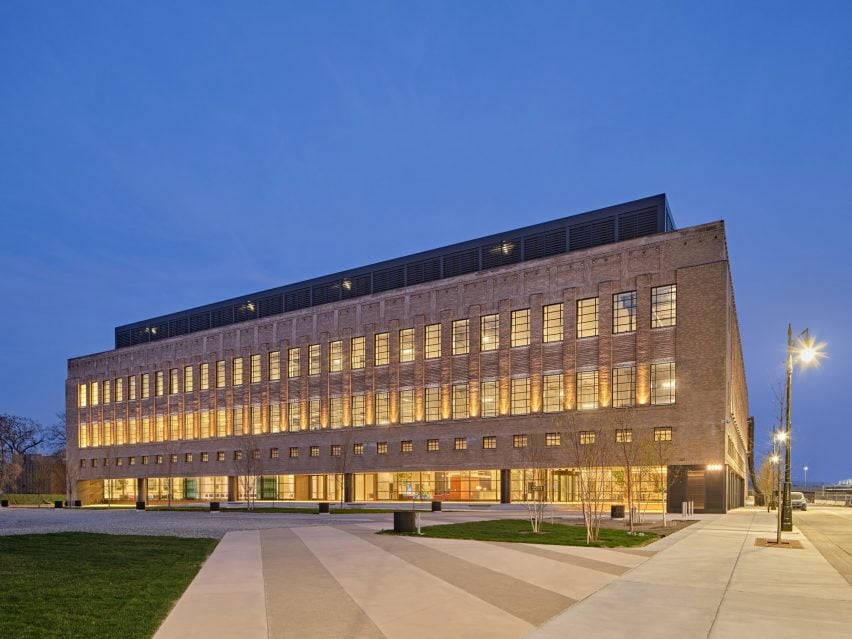American architecture studio Gensler and interior design studio Civilian have restored the historic Book Depository building in Detroit and transformed it into the headquarters for technology company Newlab.
Gensler and Civilian transformed the art deco building to be usable by tech companies, adding purpose-built prototyping labs, open-plan co-working spaces and outdoor green spaces.
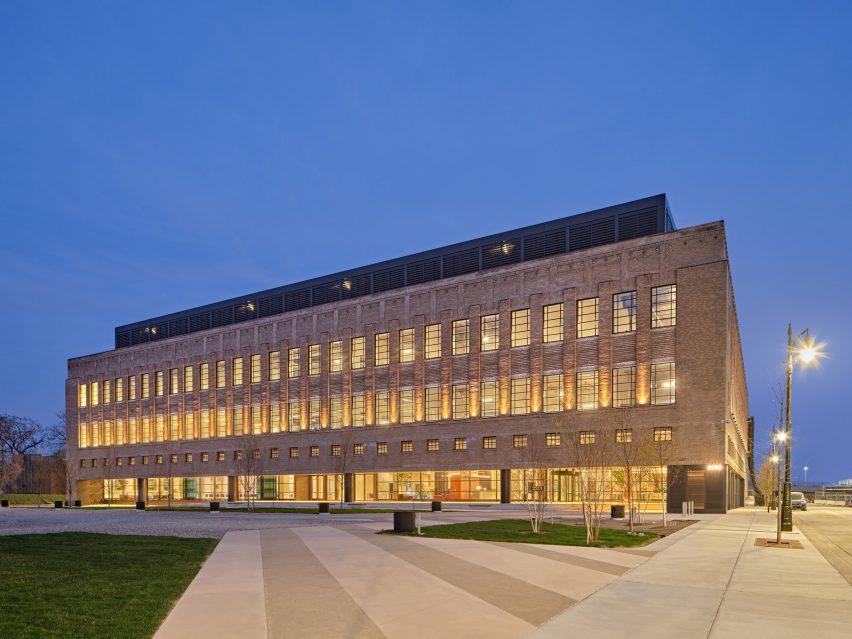
The 270,000-square-foot (25,083 square metres) building will be used as a centre for startups, entrepreneurs, engineers and scientists working in mobility technology.
The Book Depository building was originally built in 1936, designed by American architect Albert Kahn as a post office and mail-sorting facility. It was later used as a place to store books by Detroit Public Schools, from which it draws its name.
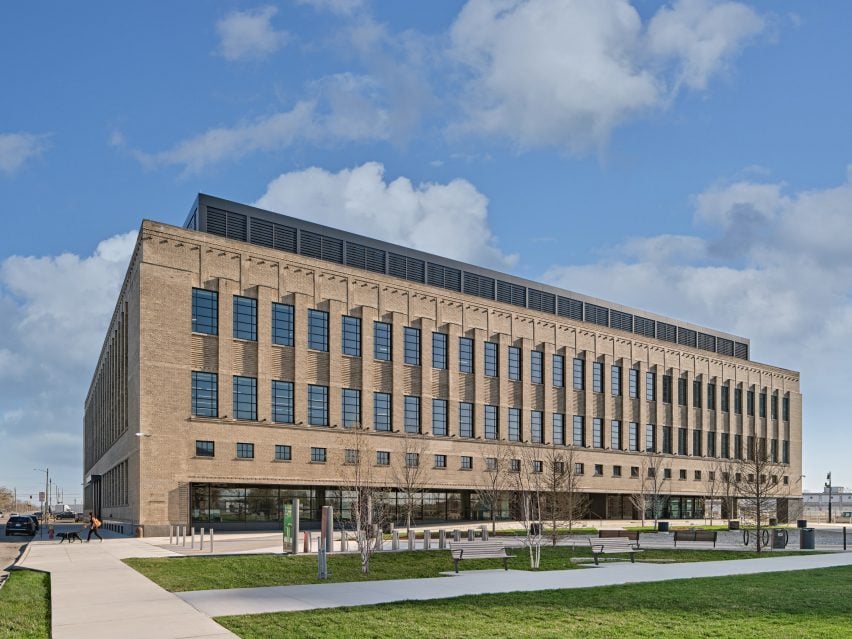
The building now includes an exhibition space, an event space, a robotics and prototyping facility, and two open studio spaces with desks, lounge areas, classrooms and meeting rooms.
The interior has an industrial appearance with concrete floors and exposed services.
Lounge chairs, circular tables and planting fill the central atrium space, which provides a collaborative workspace lit by the skylight above.
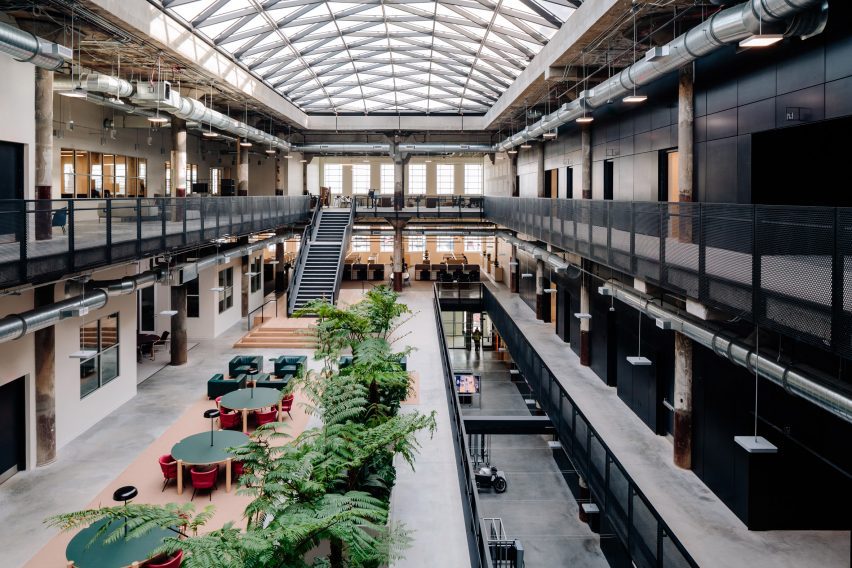
“The building has been repositioned to meet the demands of the city’s top innovators, including ample access to daylight, open internal connectivity and destinations for exchange, and an engaging ground floor as a connective intersection within the overall development, serving as a boulevard for the community, industry partners, and the neighbourhood,” said Gensler.
“Embracing the rich history of the building, juxtaposing design elements with the industrial strength and structure associated with Albert Kahns work, Gensler reimagined the building with a focus on connection and collaboration,” added Newlab.
Newlab has an existing headquarters in Brooklyn, New York, and hopes that transforming the Book Depository building into the company’s Detroit headquarters will attract jobs to the area.
“Building on its success in Brooklyn, Newlab is scaling its model of applied innovation to create the conditions for a sustainable high-tech startup ecosystem to take hold in the region,” said the company.
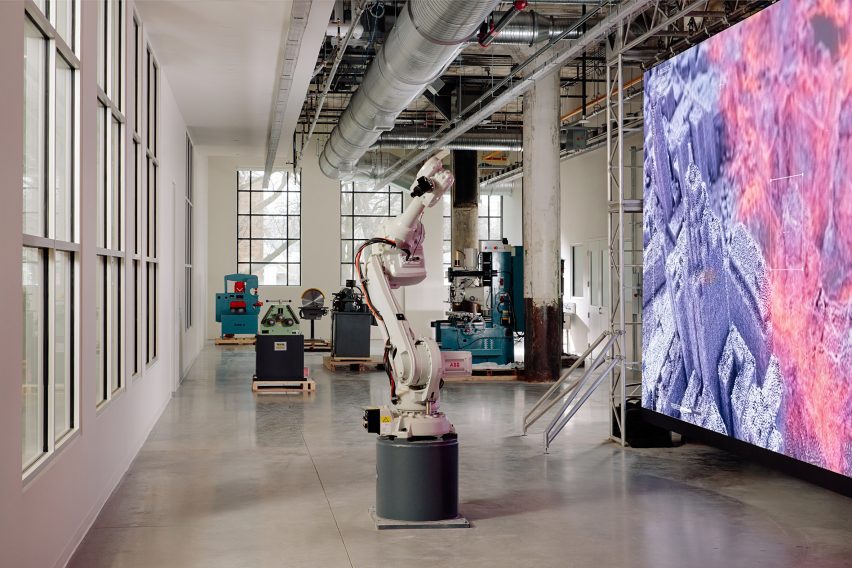
“Projected to attract thousands of new jobs to Michigan Central, the campus will offer high-design innovation and collaborative workspace, dozens of acres of green and open space for the community,” Newlab continued.
Architecture studio Ghafari assisted Gensler and Civilian with the interior design of the project and landscape design studio MYK created the landscaping scheme.
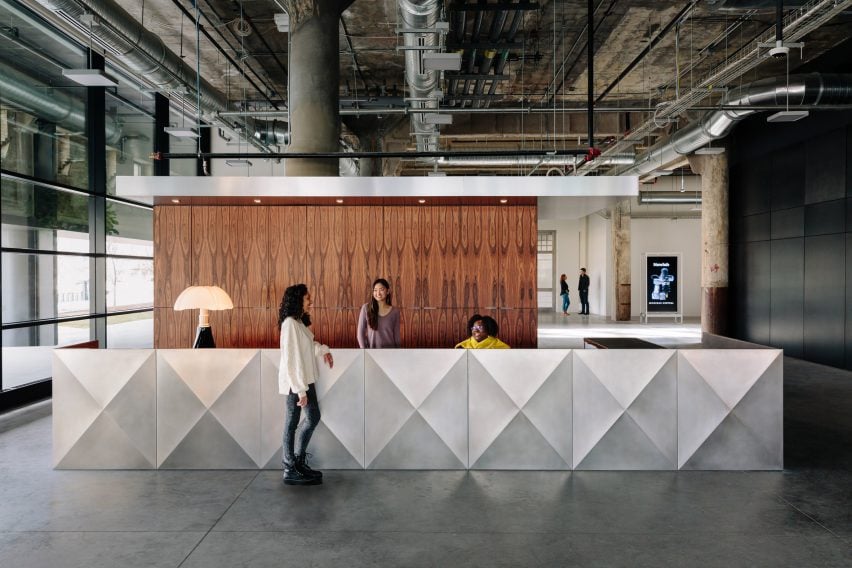
The building is situated on the Michigan Central campus, a district dedicated to mobility innovation that also includes Ford’s restoration and transformation of the Michigan Central Station.
Other large-scale projects set to be built in Detroit include a slanted glazed building designed by Kohn Pedersen Fox for the Detroit Center for Innovation campus and OMAs design to transform a derelict bakery into a mixed-use art and education facility.
The exterior photography is by Jason Keen. The interior photography is by Brian Ferry.

