Judging is now underway for the 10th Annual A+Awards Program! Want to earn global recognition for your projects? Sign up to be notified when the 11th Annual A+Awards program launches.
Sometimes, a story comes along that is so engaging that you simply cannot wait to retell it. Such is the case for the intertwined life stories of avant-garde pair Antonin Raymond and Noémi Pernessin (later also Raymond). The two led separate lives, both seeking something unknown that took them on cross-continental adventures in an attempt to find the elusive “something” they were searching for.
Since meeting and embarking on an incredible journey together, Noémi and Antonin have gifted the world of architecture and design with over 300 built works in 50 years of practice. Today, the couple are recognized as one of the most successful design collaborations we have ever seen.

Floriánské náměstí street in Kladno, Czech Republic Photograph by Jiří Sedláček
Antonin Raymond (born Antonín Reimann) was born in Kladno, Bohemia, a historic area of the present-day Czech Republic. As the backdrop to his child, the heterogeneous architectural styles of the region exposed Antonin to a body of architecture that ranged from the Czech Renaissance, Gothic and Baroque, all the while reflecting the general trend of 19th Century history.
For the young boy, his hometown was the place that sparked his interest in architecture, but it was an interest founded upon the farmhouse and pastoral architecture to which he was accustomed. Not until the untimely death of his mother and a move into metropolitan Prague did Antonin experience the groundbreaking Art Nouveau or Cubist movements that were presented there. Thus began a life of challenging the classics.
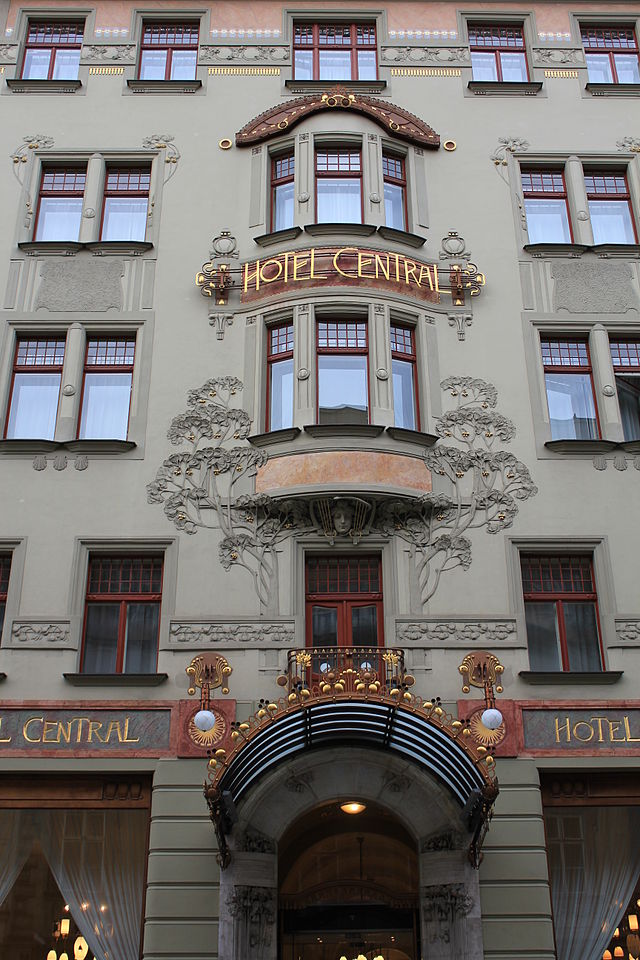
Central Hotel, Prague, Czech Republic Photograph by Øyvind Holmstad
Antonín’s first encounter with Frank Lloyd Wright’s work inspired him; in particular, the American architect’s admiration for Japanese prints and references caught the young Czech’s eyes. In Raymond’s words, “Wright had restated the principles of building; he had overcome the cell, liberated the plan, made space flow, given buildings a human scale and blended them with nature, all in a romantic, sensual and original way which left us breathless. He was what we had been longing for, a real revolutionary.”
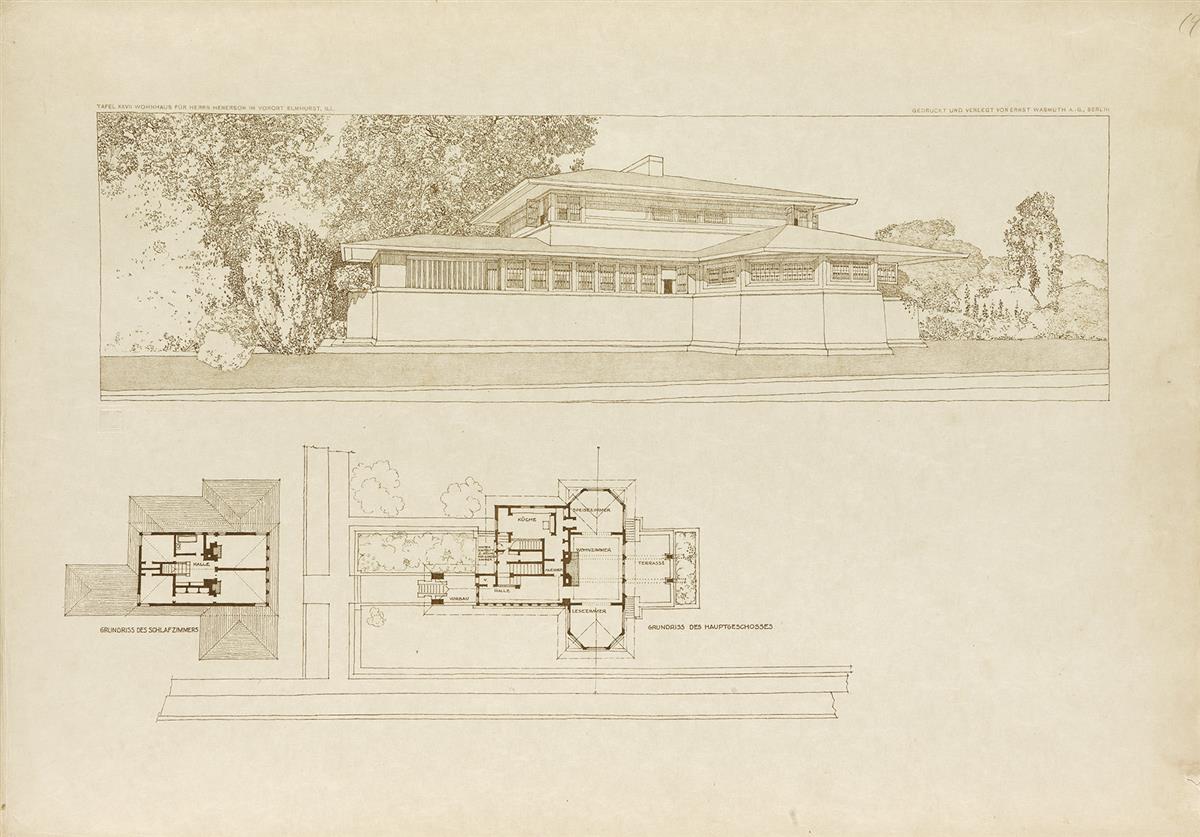
Plate from the Wasmuth Portfolio by Frank Lloyd White, 1910
From then on, and with the threat of war looming, Antonín set his sights on America. He fled his home country, and upon arrival, the young and inexperienced architect was hired as a draftsman in the office of Cass Gilbert. There, he acquired knowledge in the business aspect of architectural practice and was put in charge of detailed drawings for the Woolworth building (1910-1913), which at the time was the highest skyscraper in the world. To Antonín, the was uninspiring. His love for architecture and America, whose promise from overseas had not come to fruition, soon dissipated, and he moved on to study painting.
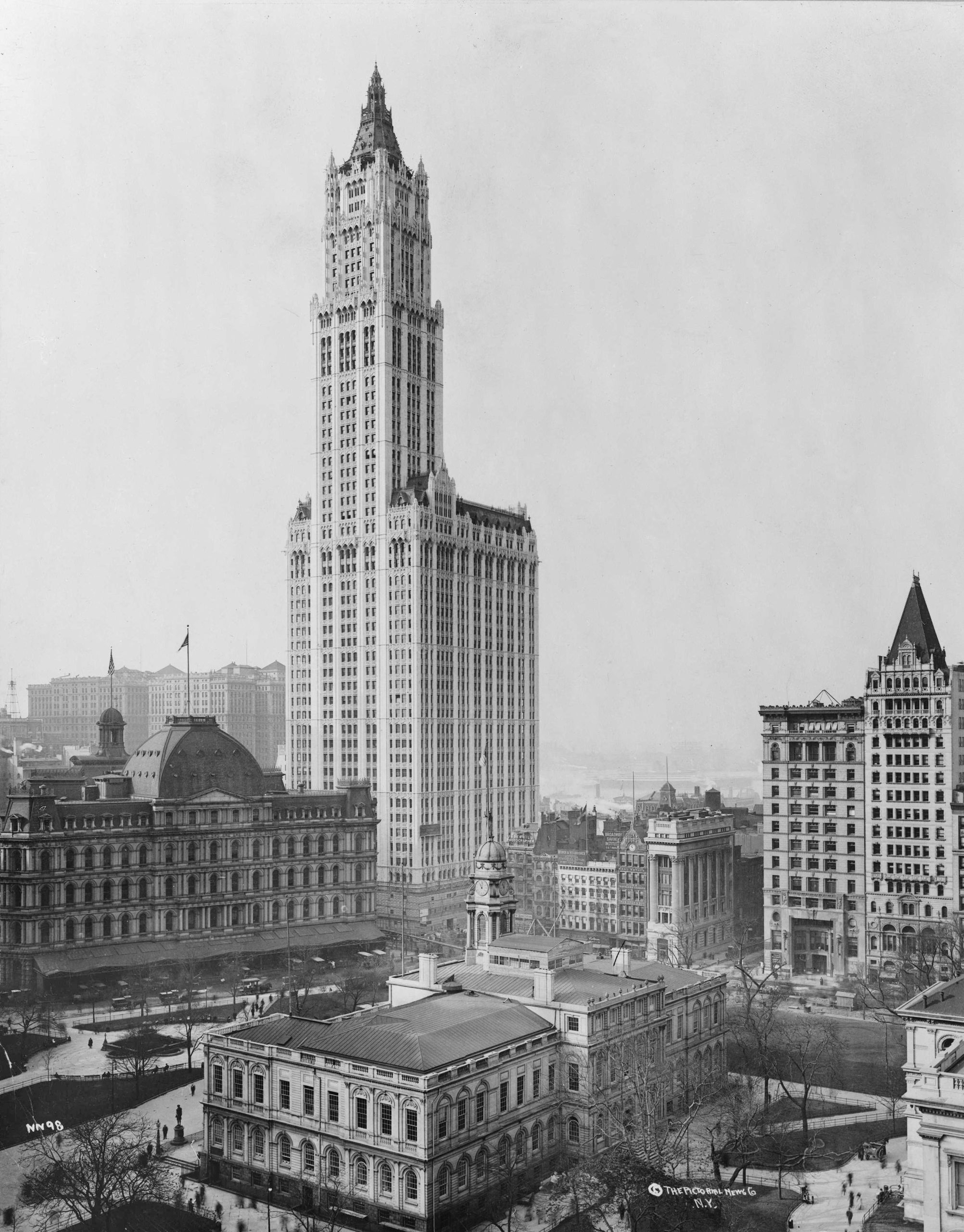
The Woolworth Building by Cass Gilbert, New York, US By The Pictorial News Co., N.Y, via Wikimedia Commons
After a short time in Rome and as the imminent war seemed to boil over, Antonin headed back to the supposed safety of New York. It was on that return journey that he met his wife and partner to be, Noémi Pernessin, an extremely talented French graphic designer who was educated in Paris and New York. They were wed on 15 December 1914 and soon after became American citizens, anglicizing their names to Antonin Raymond and Noémi Pernessin Raymond.
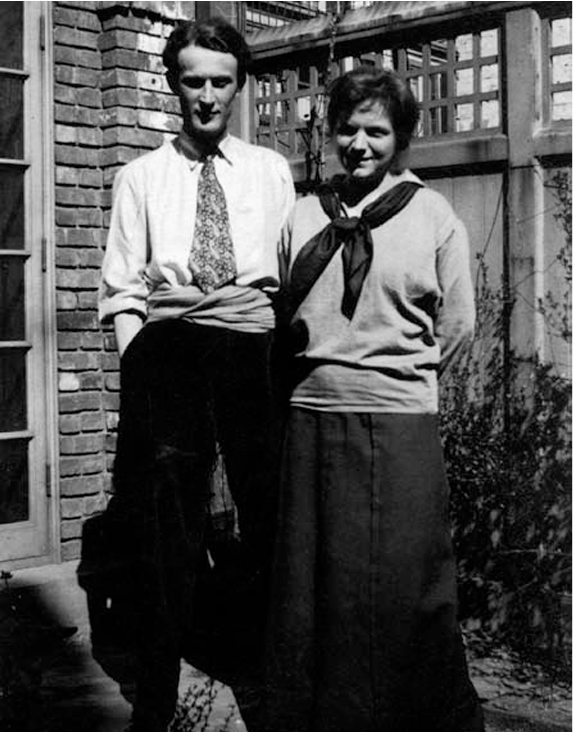

Imperial Palace Moat, Woodblock Print (1920) by Noémi Pernessin Raymond
We know much less of Noémi Pernessin’s life prior to her marriage to Antonin (as is often the way with historical female figures). However, what we do know is that the talented artist and designer was born in Cannes, France, in 1889 and moved to New York with her family around age 12. She graduated from Columbia University, where she was able to study under philosopher John Dewey and artist Arthur Wesley Dow — it was here she was first introduced to Japanese art and design.
What is certain is that it was Noémi’s connections within the New York art scene that she had built over the years in which she developed her craft as a young woman that led her new husband (Antonin) to be offered a job working for his hero Frank Lloyd Wright. In 1916 the couple was invited to live and work at Wright’s Taliesin house, and studio and the environment rekindled Antonin’s love for architecture under the guidance of the design master. The dream life did not last long. In 1917, Raymond enlisted in the army to help in the war efforts.

Imperial Hotel by Frank Lloyd Wright, Tokyo, Japan
On his return to New York, adventure came calling to the Raymonds once more with an offer from now friend Frank Lloyd Wright asking for them to come and work on the Imperial Hotel project in Tokyo. The proposal was positively accepted, and both worked on the project, Antonin as its project architect and Noémi on its interior design and artistic elements.
Soon after arriving in Tokyo, Noémi and Antonin set up their own architectural offices in the country. It was a place that felt right to them, both having been drawn to Japanese style and culture many years previously without realizing its significance to them. They would live and practice in Japan for the next 18 years.

Reinanzaka House by Antonin Raymond and Noémi Pernessin Raymond, Tokyo, Japan
Over the course of those two decades, their practice flourished: they built residences, embassies, clubs, universities, churches, schools, and factories. During these years, their work quickly evolved from its origins in the sketches of Frank Lloyd Wright through a period of abstraction and material experimentation. They pioneered with concrete, paralleling the works of European modernists’ and in the late 1920s and early 1930s. As proponents of the emerging International Style, they were on the vanguard of architectural modenism in Asia.
Noémi and Antonin came to find a balance in their designs between the Japanese heritage they respected and the progressive modernism they championed, but what was most impressive and remains the foundation of their lasting legacy is how they combined Western design with the conditions and climate of Japan. Reinforced concrete was used for monsoon and earthquake-proof designs sung of Le Corbusier in inspiration while catering to the country’s unique needs. Their work and their reception illustrate how unity between different cultures can fuel true innovation.

Tokyo Golf Club by Antonin Raymond, Asaka, Saitama, Japan
During their time in Japan, the Raymonds taught and worked with many Japanese designers, architects, craftspeople and engineers. As Frank Lloyd Wright had been for them, the couple’s mentorship was instrumental in the career of George Nakashima as both an architect and furniture maker. In 1936, with George Nakashima as project architect, the Raymonds built the remarkable Golconda Ashram in Puducherry — the first work of Modern Architecture in India.
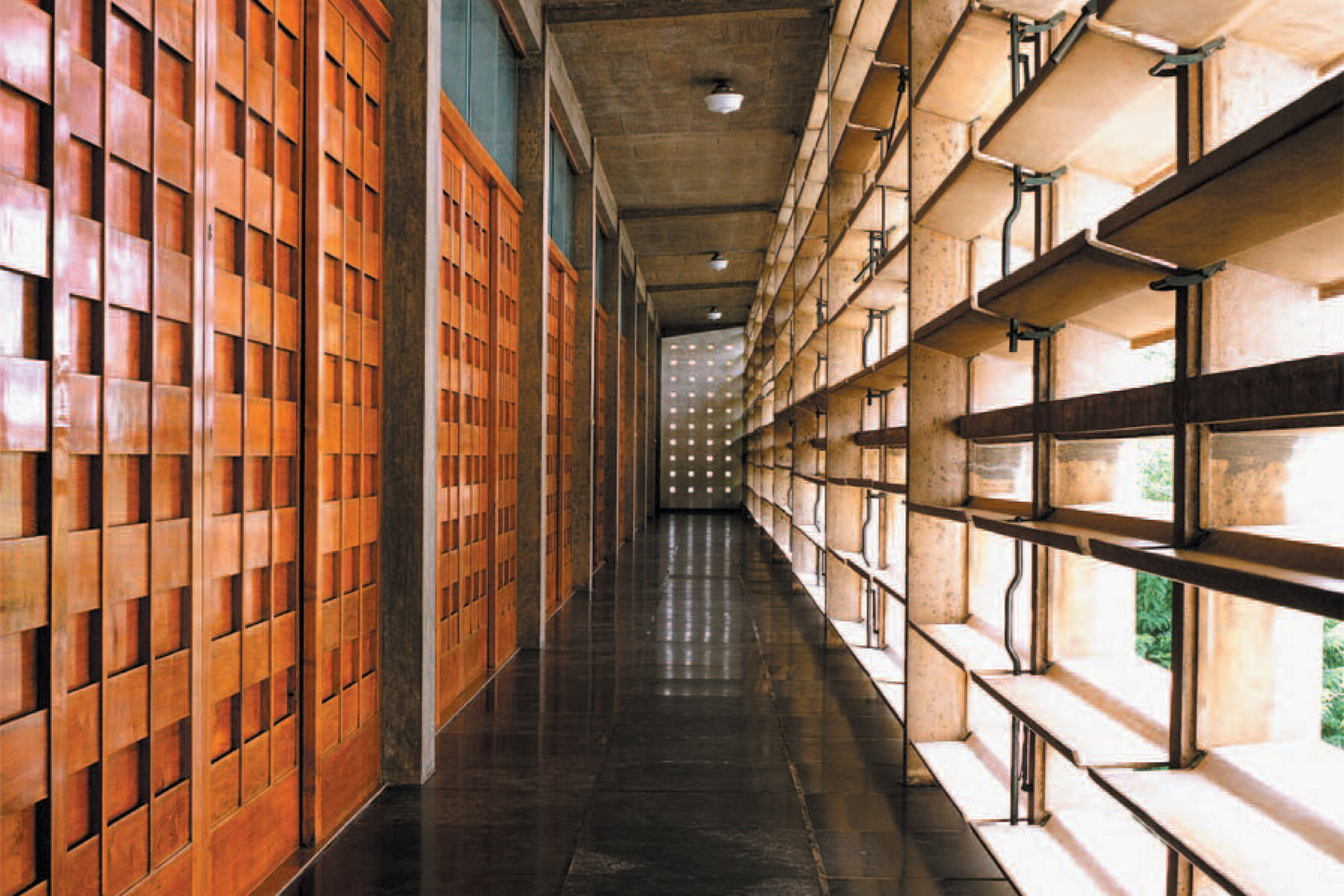
Golconde Ashram by George Nakashima and Antonin and Noémi Raymond, Puducherry, India Photography provided by Nakashima Foundation
By 1938 the couple decided to return to the US to live on a farm in New Hope, Pennsylvania. The farm and studio were reminiscent of their time at Frank Lloyd Wright’s Taliesin Fellowship. They would mentor apprentices by allowing them to work in the studio and help with the farm itself. It was not simply a school nor a studio, but a way of life. They called it the New Hope Experiment.
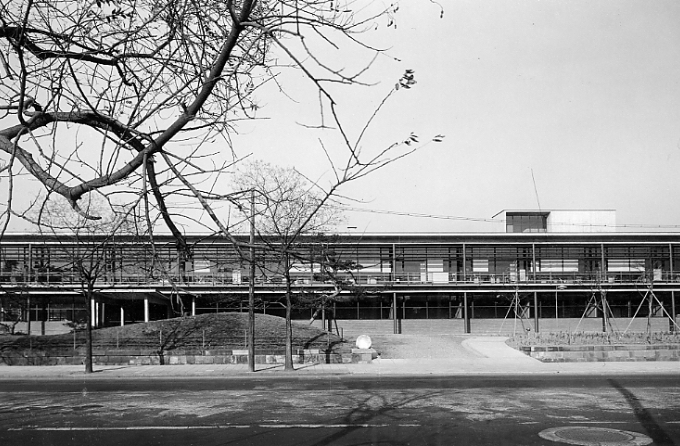
Readers Digest Offices by Antonin and Noémi Raymond Tokyo, Japan Photograph from Raymond Design Office.Co
In the aftermath of the war, the Raymonds felt obliged to reopen their Tokyo offices in a bid to rebuild Japan. They would live and practice between the United States and Japan for the next 25 years, and it became the most productive period of their remarkable careers.
Today, Antonin Raymond is known to the people of Japan as the “Father of Modern Architecture,” and Noémi Pernessin Raymond is regarded as amongst the very best great women designers of the 20th century by the Museum of Modern Art. Their influence on the development of Japan is astonishing. The Raymond’s Readers Digest Office Building in Tokyo from 1951 is widely recognized as one the most seminal buildings in the history of modern Japanese architecture.
Judging is now underway for the 10th Annual A+Awards Program! Want to earn global recognition for your projects? Sign up to be notified when the 11th Annual A+Awards program launches.
