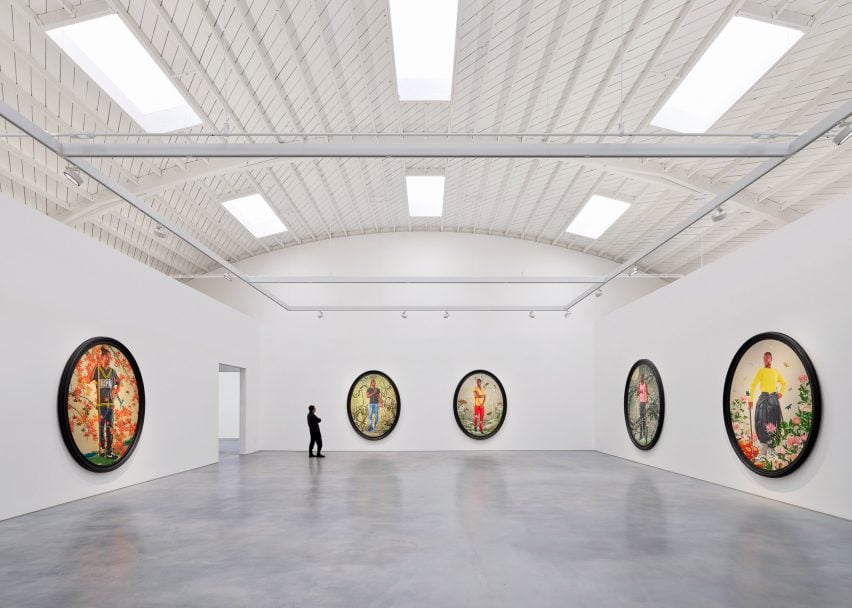A vaulted ceiling punctured with skylights features in a 1940s auto dealership that architectural studio Johnston Marklee has converted into a bright home for the Roberts Projects art gallery.
Roberts Projects chose the local studio to transform the brick and cinder-block building into its new home as it moved from Culver City to the mid-Wilshire district, which has seen an influx of art galleries in recent years.
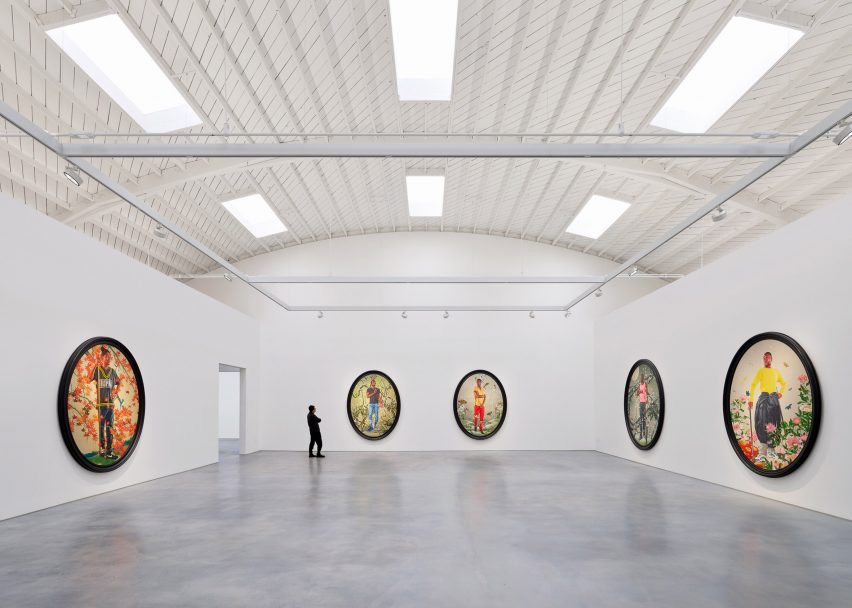
The architects conceived a total overhaul of the 10,000-square-foot (929-square-metre) former auto dealership, which was built in 1948 and features an arched, 30-foot-high (nine-metre) ceiling.
For many years, the building housed a Chrysler-Plymouth dealership known as the “Auto Dealer to the Stars”, as it drew celebrity clients such as actors Fred Astaire, Lucille Ball and Bob Hope.
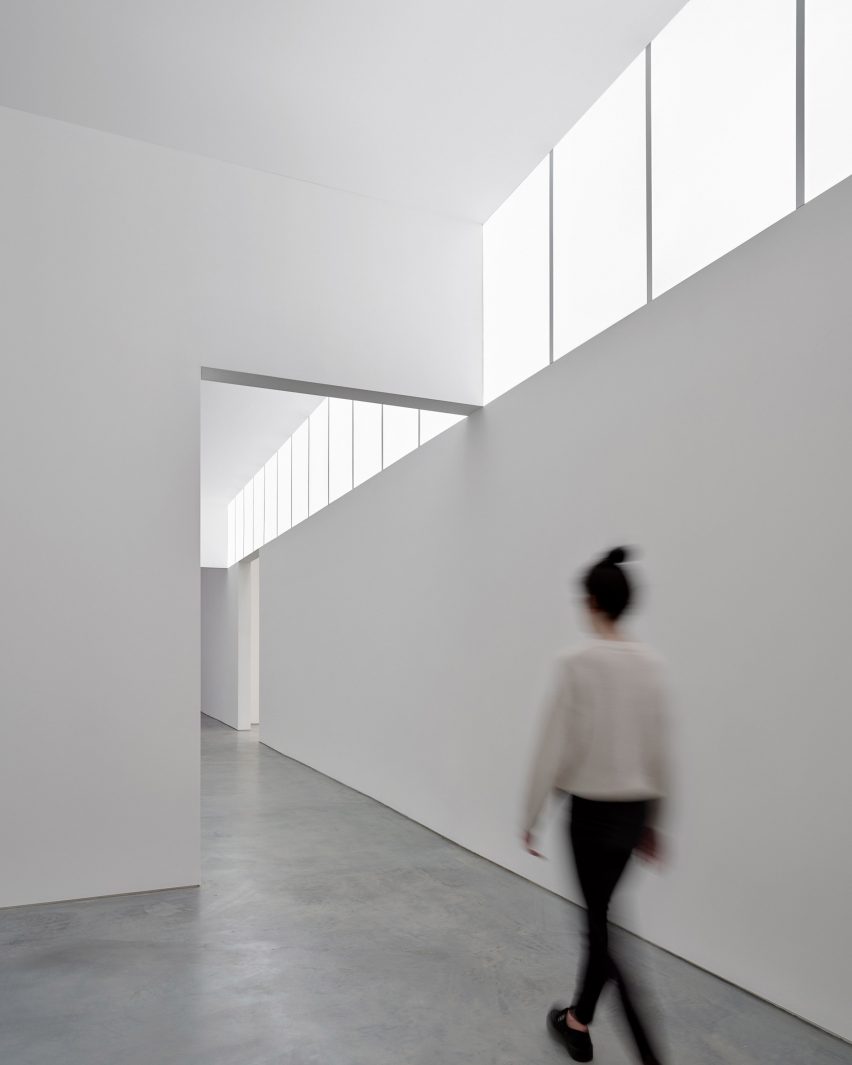
“We searched for a space for over four years and felt this building was ideal due to the raw talent of the structure, incredible ceiling height and great location,” said Roberts Projects co-owner Julie Roberts.
The exterior of the building – which once featured large stretches of glass for the display of cars – was replaced with solid walls in grey stucco, which suits the “gallery’s minimalist aesthetic”, the gallery said.
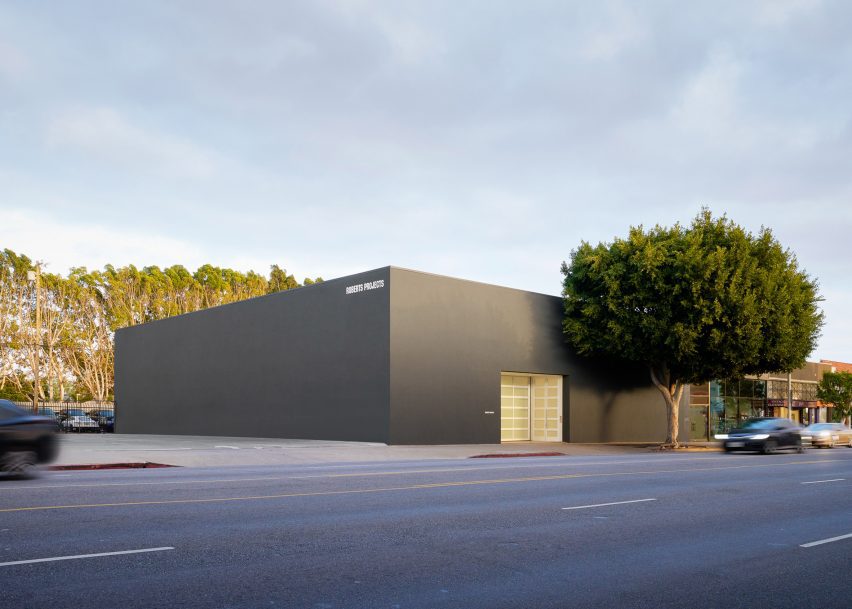
Marking the entrance are a glazed garage door and an existing ficus tree.
“The elemental facade and building mass will integrate the new gallery into the cultural landscape of the arts and architecture across the city,” Johnston Marklee founding partner Sharon Johnston said.
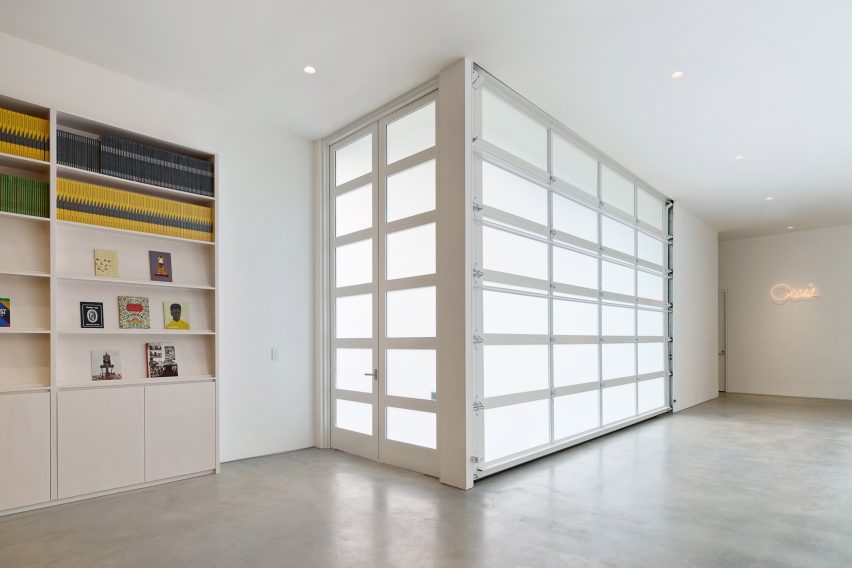
Inside, the building houses four exhibition spaces, offices, study areas and a reception with a bookshop.
Throughout the building, “cavities of light” reveal architectural elements and enhance the viewing experience, the architects said.
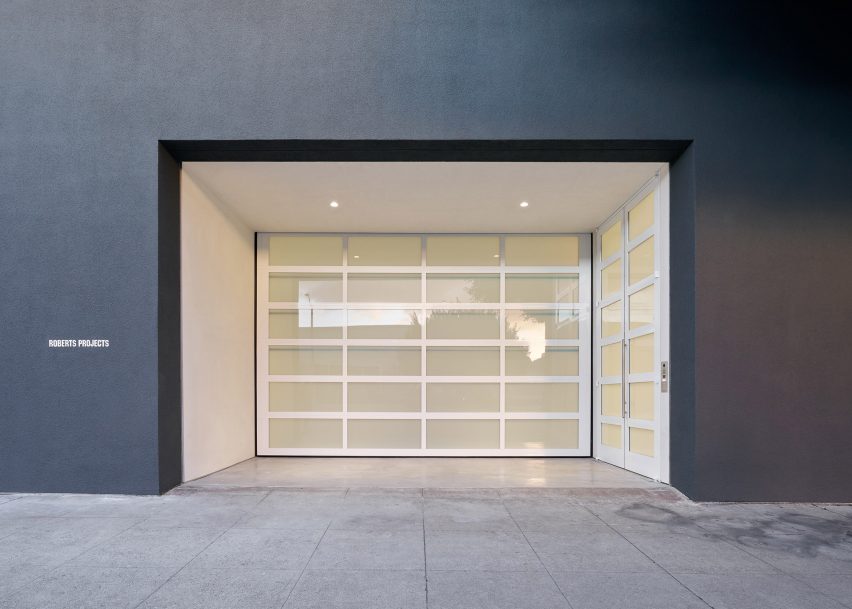
The main exhibition space sits under the vaulted ceiling, which was given a fresh layer of paint.
Here, skylights usher in daylight. In other areas, illumination is provided by “clearstories” made of panels uplit by LEDs.
Concrete flooring and bright white walls lend to the gallery’s austere character. Furnishings include pieces by Alvar Aalto, Gijs Bakker and Jean Prouvé. Shelving is made of birch plywood.
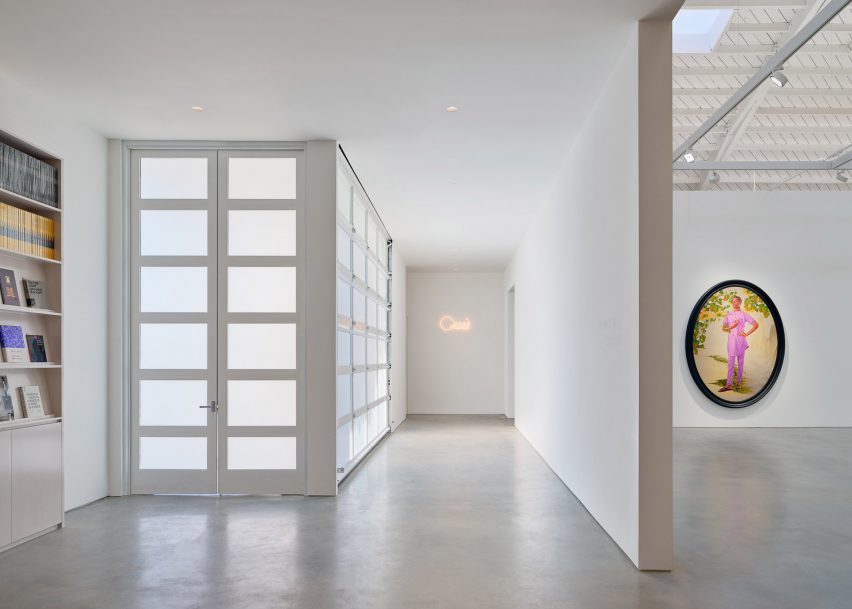
In the office area, the flooring consists of red-tinted concrete with exposed aggregate, which is original to the space. The concrete was polished and given a terrazzo-like appearance.
The gallery’s new home was inaugurated with an exhibition of colourful portraits by renowned US painter Kehinde Wiley, whom Roberts Projects has represented for over two decades.
“This new space is the next chapter in our long history of being at the forefront of the Los Angeles art scene,” said gallery co-owner Bennett Roberts, who said that LA is in the midst of a “creative renaissance”.
“With access to outstanding exhibitions year-round, dedicated collectors, and creative energy from those who call this city home, Los Angeles is poised to be one of the most important creative hubs for years to come,” he added.
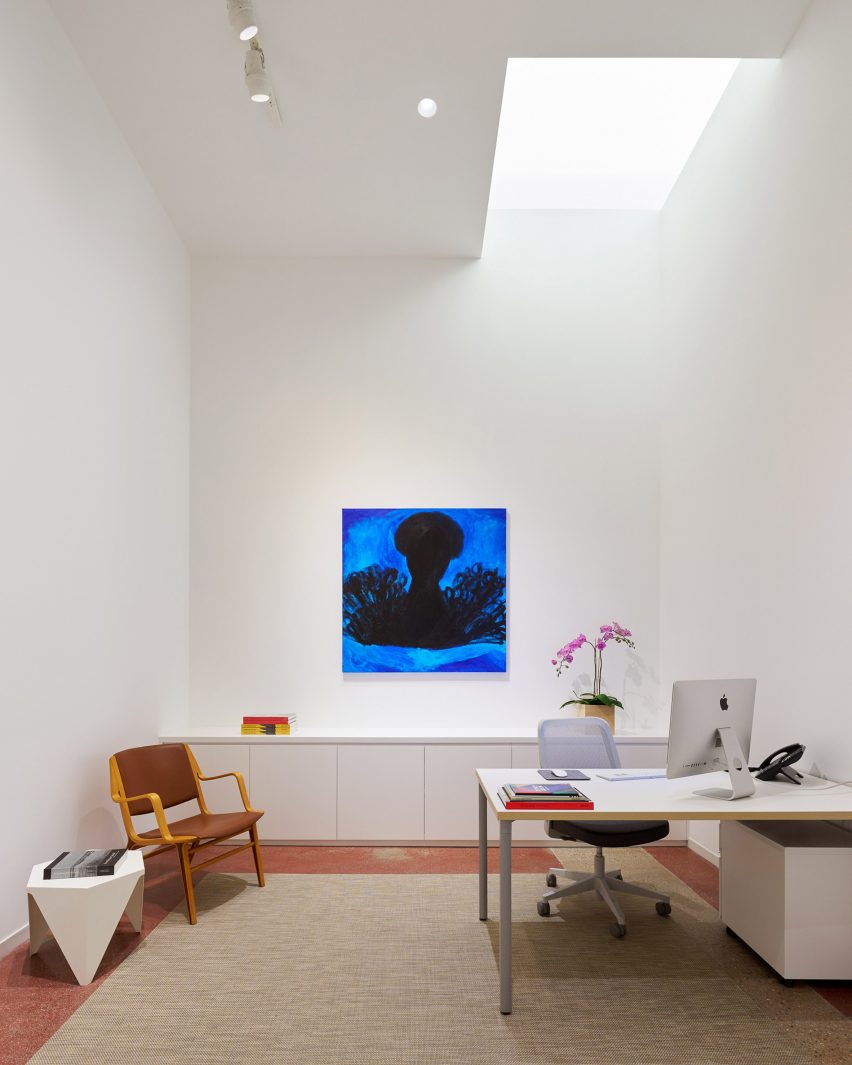
The opening of Roberts Projects’s new home follows a period of continual growth for the city’s arts scene.
Galleries such as Hauser & Wirth and The Future Perfect have recently opened venues in Los Angeles, and an annual edition of the Frieze Art Fair was introduced here in 2019.
Other art-related buildings in Los Angeles include a new home for auction house Phillips that was designed by local studio Formation Association, and the recent completion of a 20-year renovation and expansion of the Hammer Museum that was overseen by Michael Maltzan Architecture.
The photography is by Eric Staudenmaier.
Project credits:
Architecture: Johnston Marklee
Lighting design: Buro Happold
Furnishings consultant: Ellen Brill

