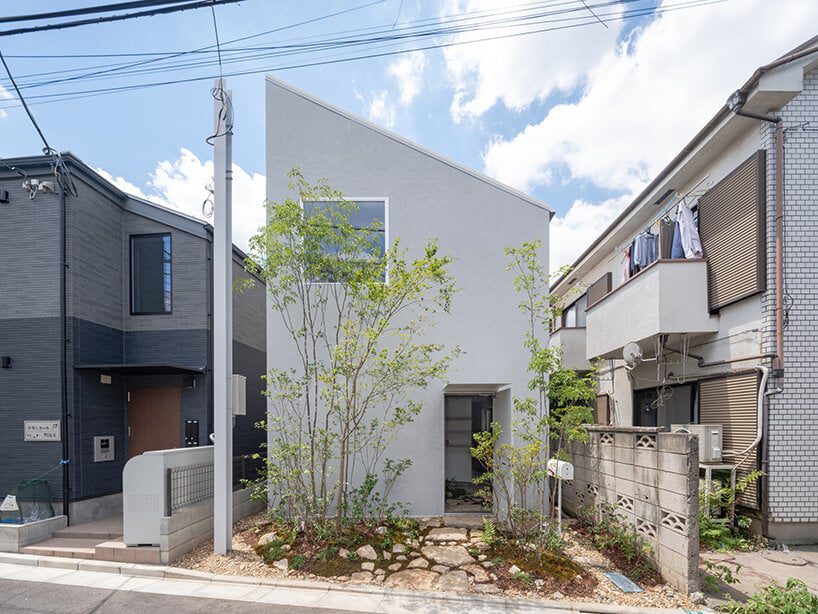house with a membrane roof in tokyo, japan
House with a Membrane Roof is a private dwelling located in a dense residential area of Tokyo. Designed for an owner with a nomadic lifestyle, the project takes on a camping-like aesthetic with adaptive functions and spaces. Yuko Nagayama & Associates teamed up with Shohei Yoshida + Associates and architect Asuka Fujita to complete the 60 sqm residence enclosed by surrounding buildings on all sides except for the narrow frontage facing the street. These site conditions restrict from having large openings in the exterior walls, pushing the trio to introduce natural light from above through a tubular membrane roof. As a result, a diffused glow engulfs the roof volume before pouring into the second floor and atrium, reaching as far down as the ground floor.
Bathed in ample daylight, the second floor serves as a lively public area, whereas the ground floor shelters private quarters like the bedroom and bathroom, which, although basking in subduded lighting, provide a serene sanctuary akin to a tranquil cave, ideal for unwinding and slumbering peacefully. To optimize the site’s limited space, an indoor garden, complete with a flourishing tree, graces the skylit atrium, replacing the conventional outdoor garden. ‘By incorporating it indoors, the owner enjoys an immersive experience, directly engaging with nature rather than merely observing it through a window,’ notes the team.
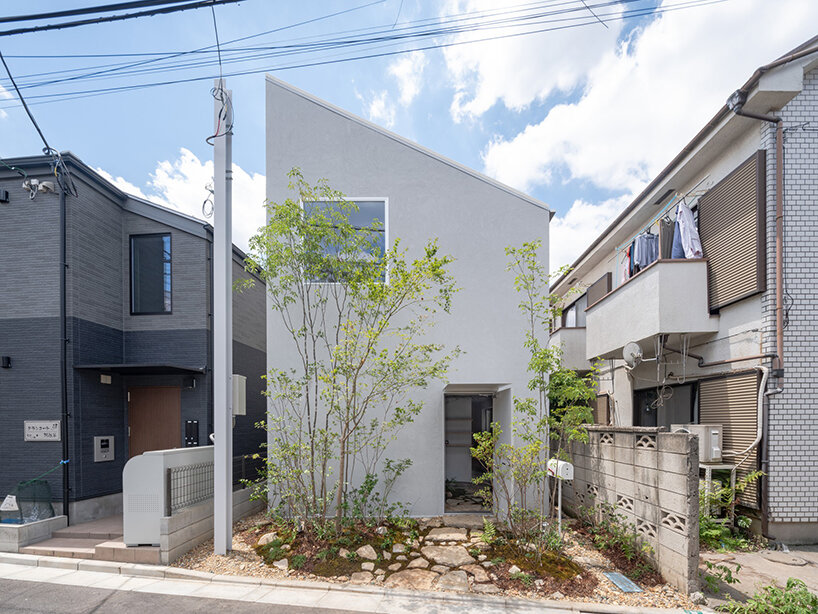
all images © Satoshi Takae
changing lights inform about outdoor conditions
The Yuko Nagayama Associates team collaborated with Fujita and Shohei Yoshida + Associates (more here) to incorporate a flexible membrane material onto the roof, allowing it to take on a visually striking contorted shape. It consists of a dual-layer structure, with an upper and lower membrane enclosing the structural components and thermal insulation. The lower membrane follows a graceful catenary curve, attaching to T-shaped structural beams, resulting in a ceiling adorned with semi-circular light tubes. Meanwhile, the airspace within the roof serves as an insulating layer and facilitates natural ventilation. This allows air to circulate from bottom to top, ensuring a comfortable indoor environment.
While the sky is not directly visible through the membrane roof, the changing light conditions give cues about the surrounding environment. At sunrise, the space gradually brightens, and warm light tinges the area with a reddish hue during the evening. The brightness also varies depending on whether it is sunny or cloudy. ‘In this way, the roof acts as a skin-like layer, transmitting the exterior changes to the interior and transforming one’s sensory experience,’ reflects Yugo Nagayama. The House with a Membrane Roof took two years to complete.
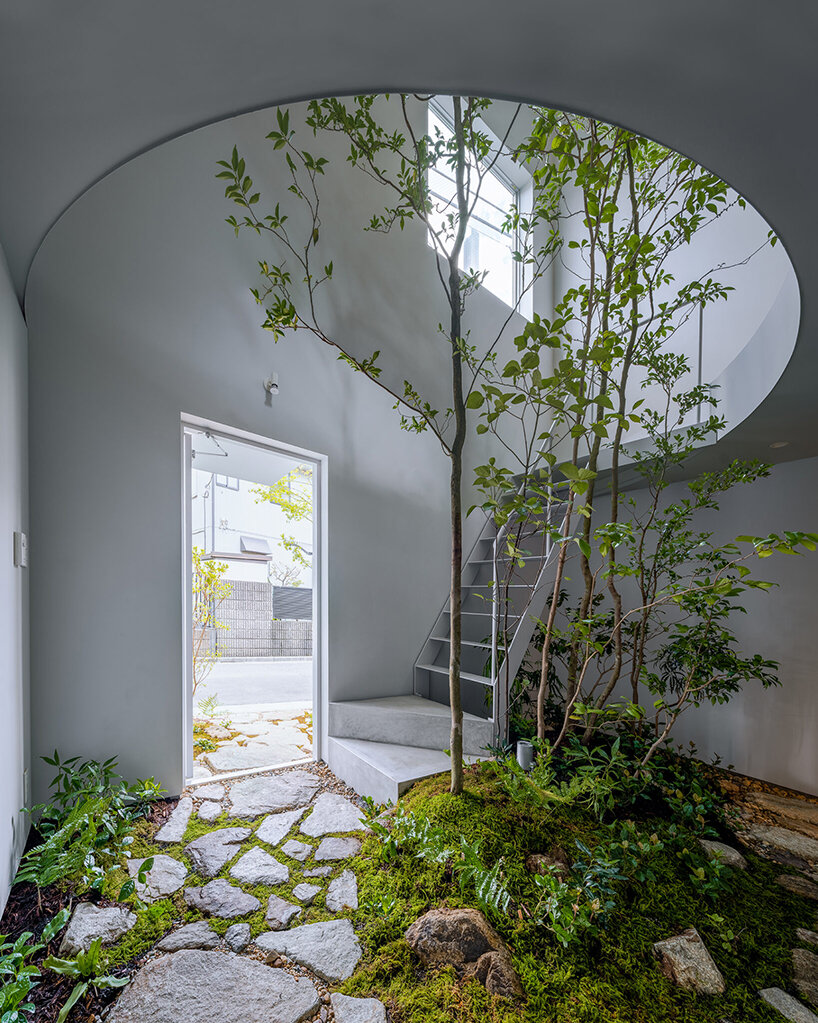
a skylight at the entrance of House with a Membrane Roof
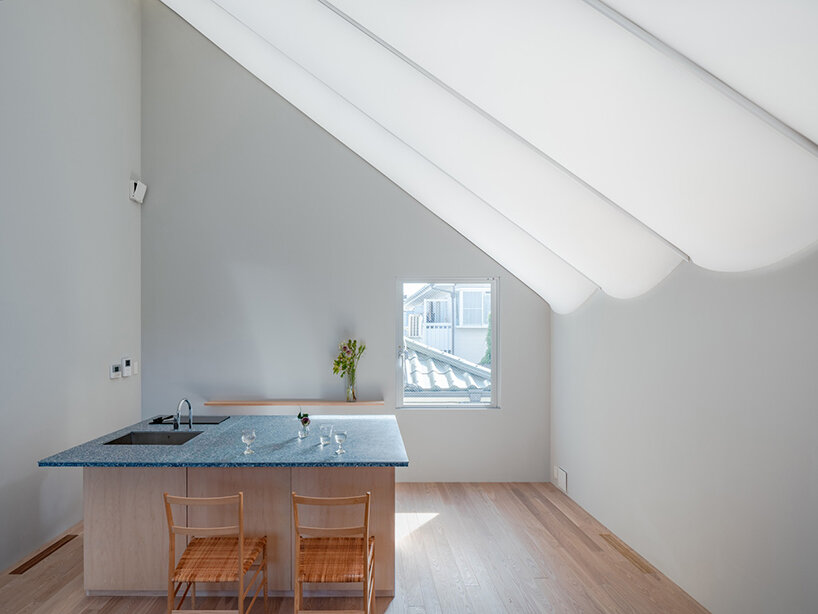
the membrane material introduces a soft glow to the interiors
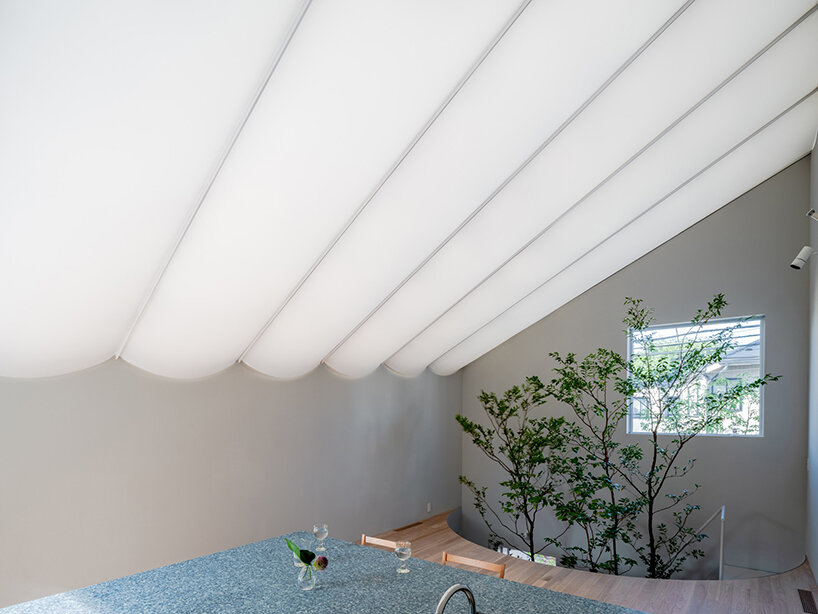
attaching semi-circular light tubes to the lower membrane

