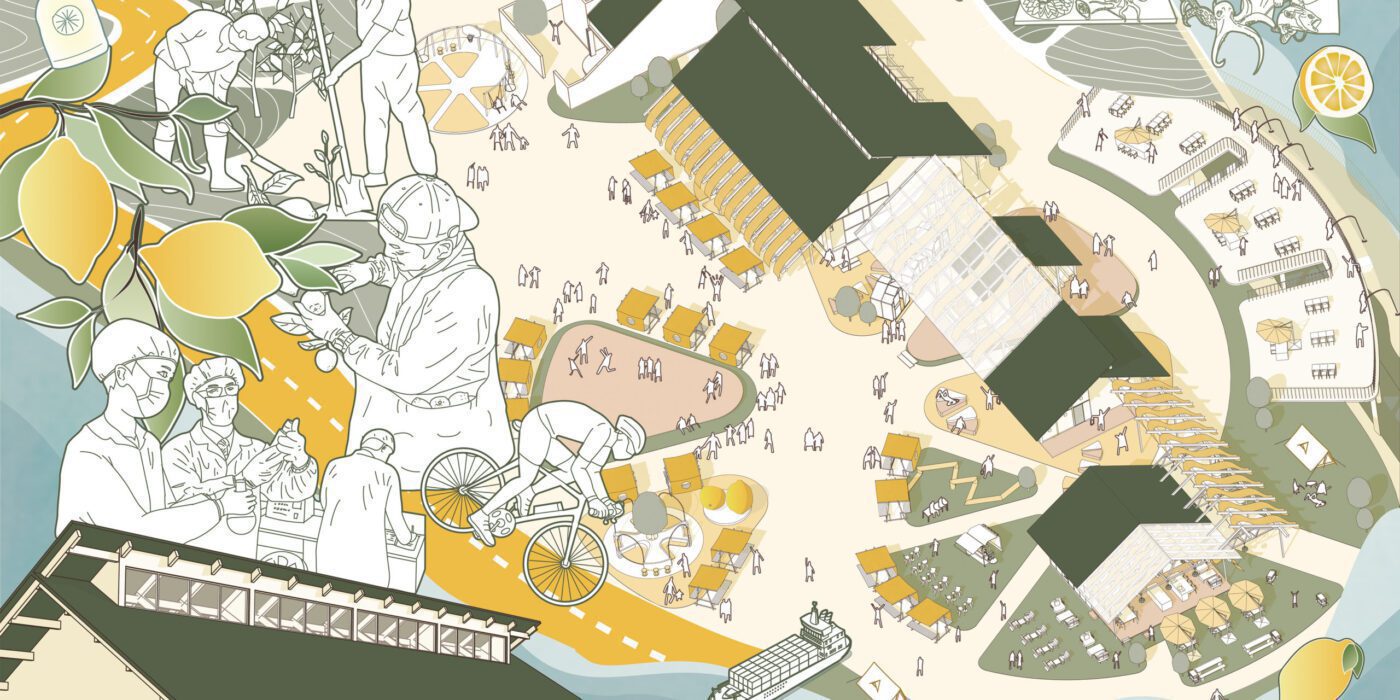Explore a further 25 extraordinary architectural drawings, each one a Finalist in the 2022 One Drawing Challenge. Let us know which are your favorites on Instagram and Twitter with the hashtag #OneDrawingChallenge!
← Previous 25 Drawings Next 25 Drawings →
“Living Lemon Life” by Siyang CHENZiyue Zhou
The University of Melbourne
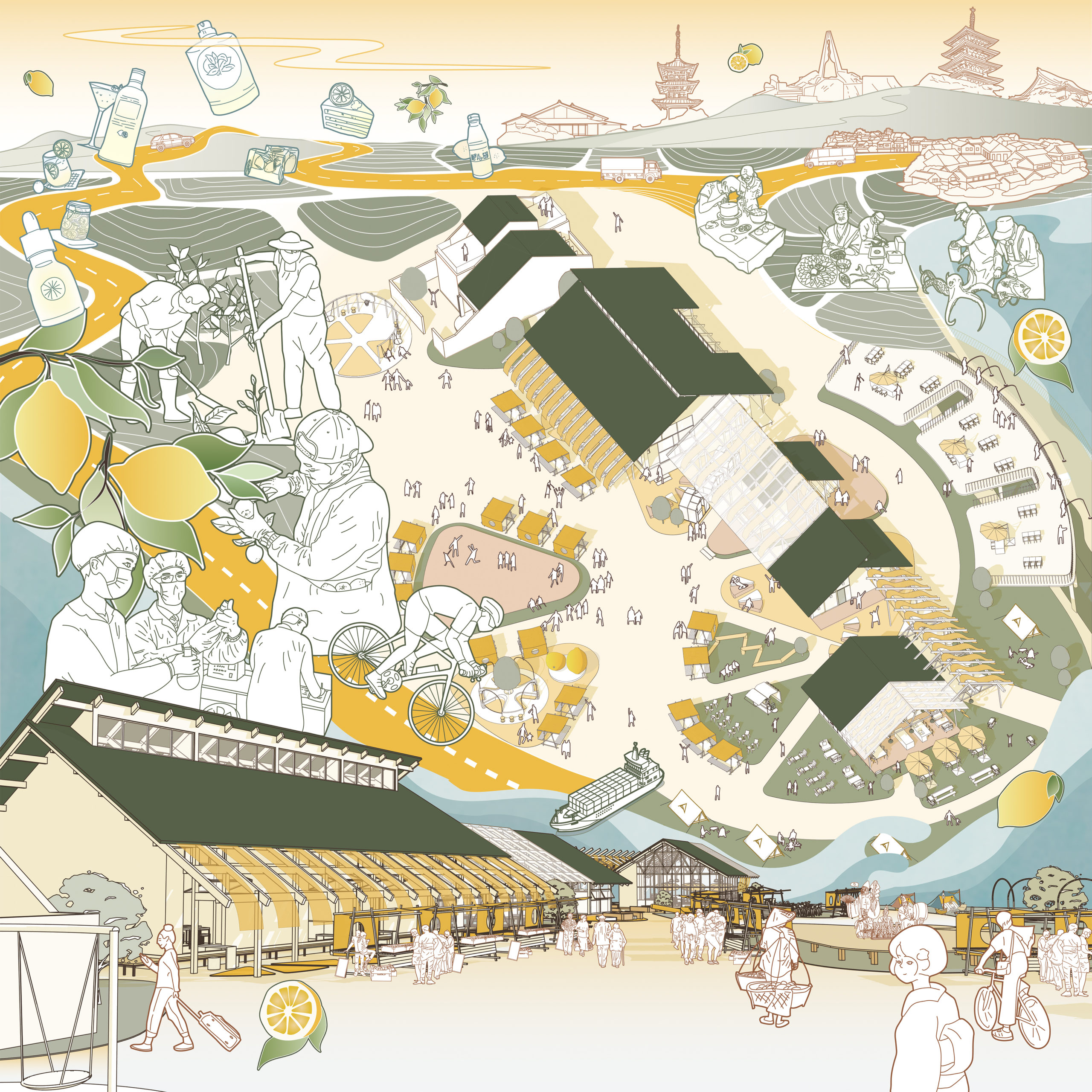 “‘Living Lemon Life’ responds to the current development dilemma in Ikuchijima, Japan. Ikuchijima, a trading hub in the Seto Inland Sea, is a beautiful island famous for its popular cycling route, best-selling domestic lemons and an abundance of museums. However, population loss has been affecting the island’s population structure and sustainable development.
“‘Living Lemon Life’ responds to the current development dilemma in Ikuchijima, Japan. Ikuchijima, a trading hub in the Seto Inland Sea, is a beautiful island famous for its popular cycling route, best-selling domestic lemons and an abundance of museums. However, population loss has been affecting the island’s population structure and sustainable development.
Living Lemon Life is a communication center that combines industrial communication, incubation, culture experience, and product transaction. The hub will utilize the potential of the local lemon industry, fill in the gap in relevant comprehensive communication places, and attract industrial immigrants, so as to activate the local community and improve the population structure. Rather than relying solely on agriculture and tourism, the island will see a better lemon life and community atmosphere when combined with new industries and immgrants.”
“Up” by Thomas Schaller
Schaller Architectural Fine Arts
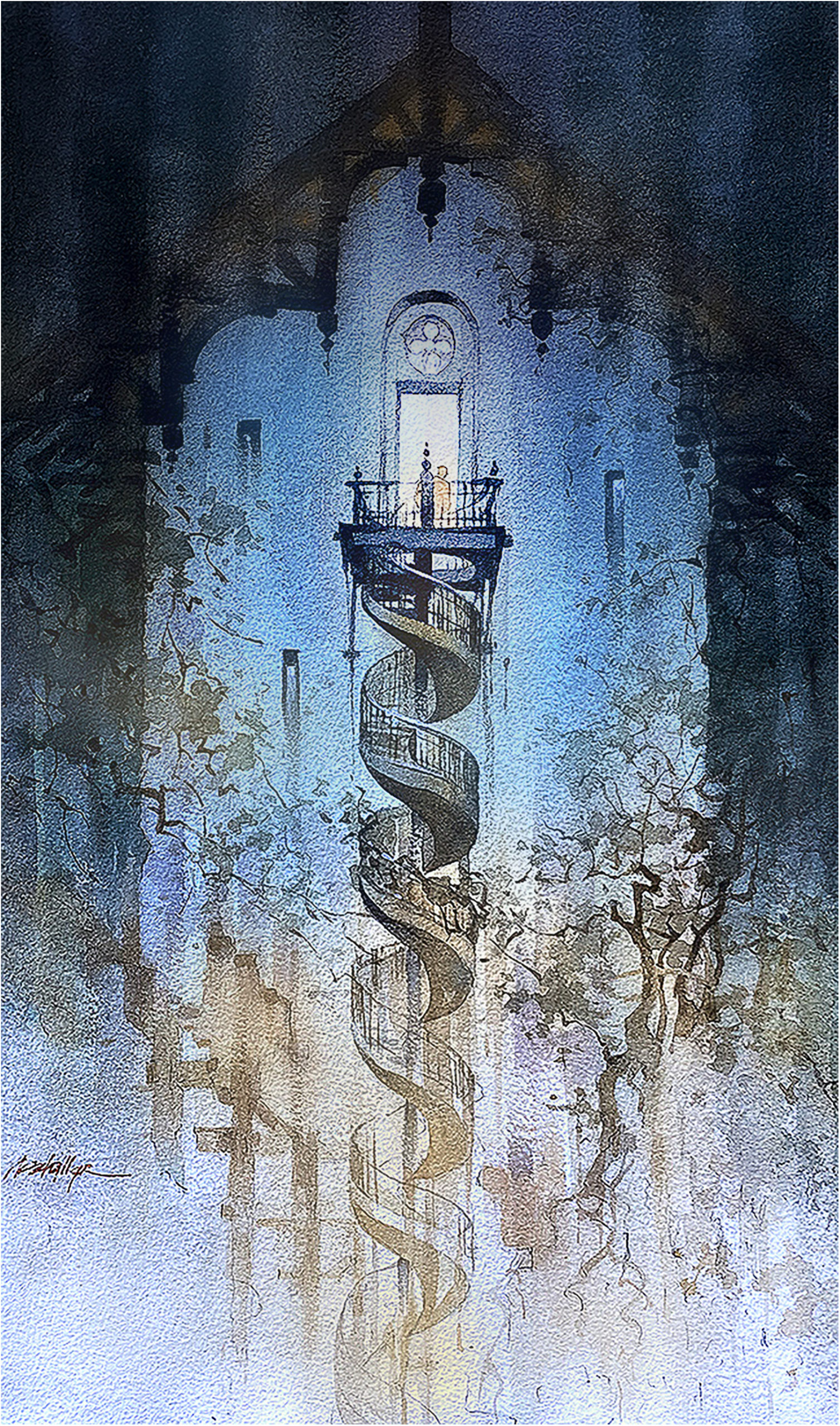 “Examples of architecture can too often be seen as solid objects, but of course, they are not. They contain spaces, voids in which humans interact, work and play, love and live. In this sense, the volumes contained by architecture are the collective kinetic stories of all who have gone before and will yet arrive. This drawing – “Up” – explores the energies of that process, the ideas of entrance and exit, of doors and stairways that we all employ to knit our internal lives to the external world and in some silent way, to one another and to time itself.”
“Examples of architecture can too often be seen as solid objects, but of course, they are not. They contain spaces, voids in which humans interact, work and play, love and live. In this sense, the volumes contained by architecture are the collective kinetic stories of all who have gone before and will yet arrive. This drawing – “Up” – explores the energies of that process, the ideas of entrance and exit, of doors and stairways that we all employ to knit our internal lives to the external world and in some silent way, to one another and to time itself.”
“Lift Cabins” by Stéphane Bolduc
MGA | Michael Green Architecture
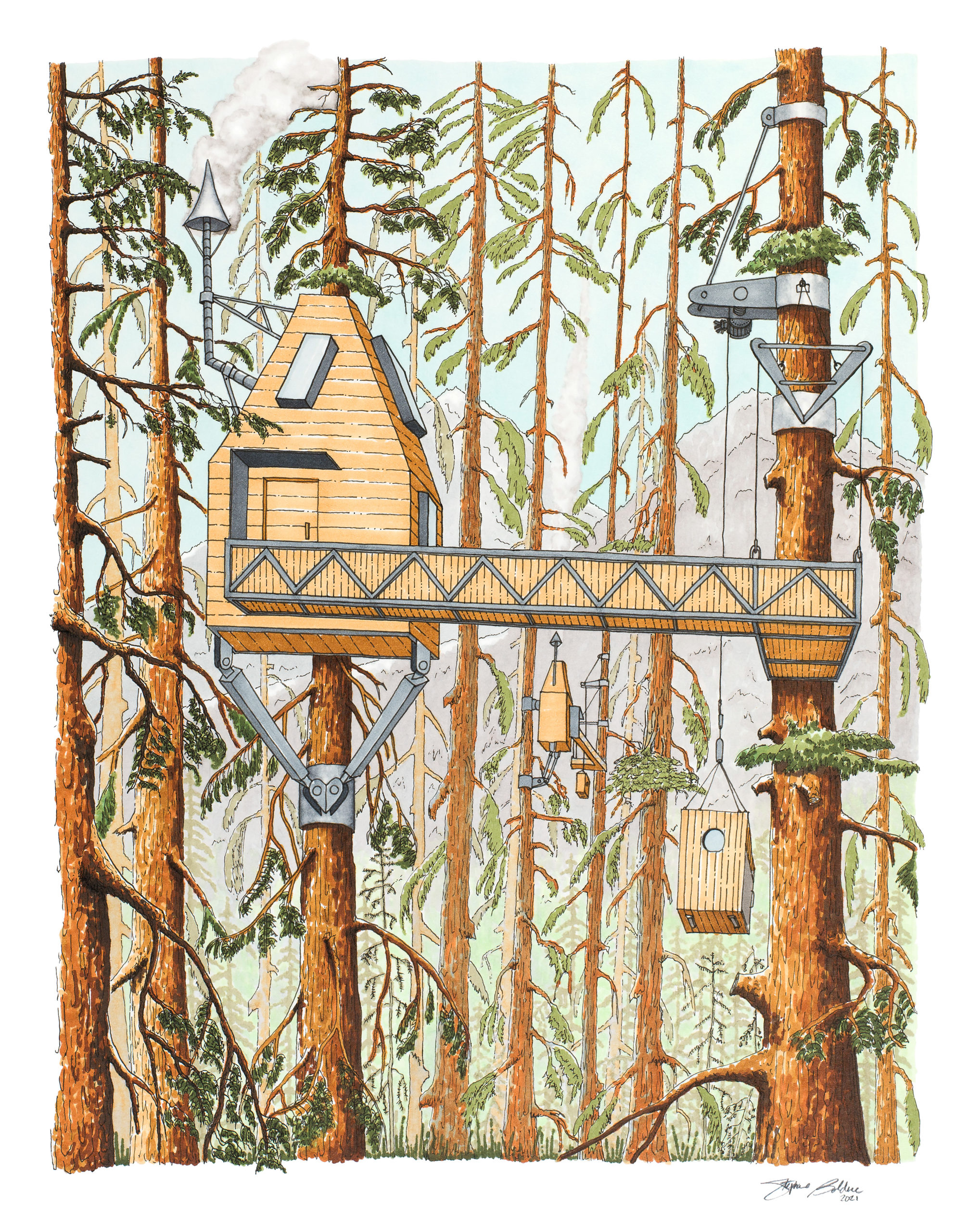 “Perched in the soaring West Coast treeline, accessed by pully operated elevator cabs, the Lift Cabins provide the ultimate nature-immersion experience. Ride up as a solo cabin’er or get extra cozy with a +1, enjoy your time way up high, just below the sky!”
“Perched in the soaring West Coast treeline, accessed by pully operated elevator cabs, the Lift Cabins provide the ultimate nature-immersion experience. Ride up as a solo cabin’er or get extra cozy with a +1, enjoy your time way up high, just below the sky!”
“Mirror” by Kim Sao and Blake Wilcox
University of Houston
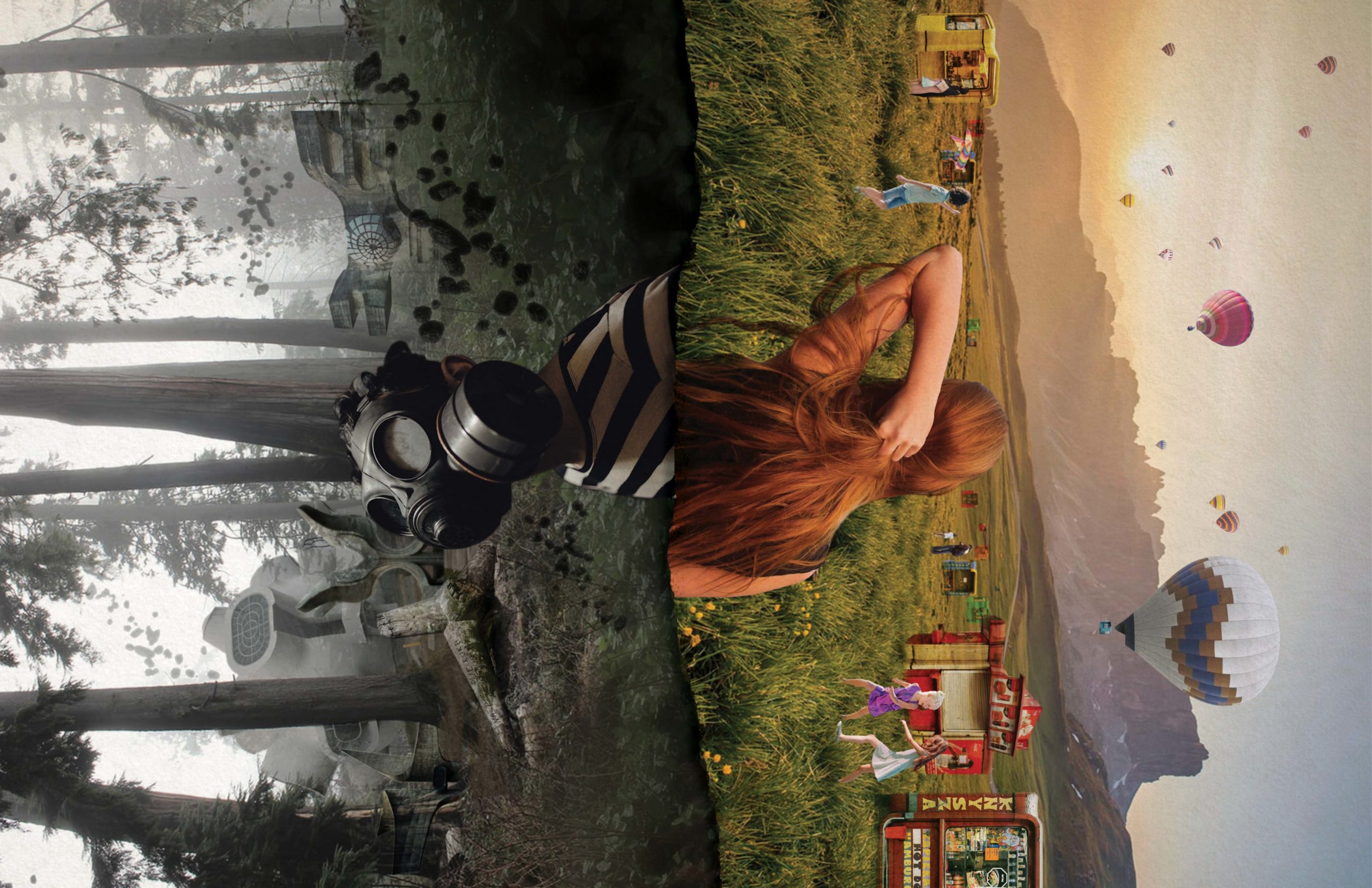 “In cold grey concrete and abstract forms, spomeniks are monuments imposed on remote historical sites as the symbol of unity during the socialist Yugoslavia. However, as they became associated with opposing ethnic groups during the 1990s Yugoslav Wars, many were destroyed and vandalized as the prime targets for hate crimes. Today, they are the embodiment of war and violence.
“In cold grey concrete and abstract forms, spomeniks are monuments imposed on remote historical sites as the symbol of unity during the socialist Yugoslavia. However, as they became associated with opposing ethnic groups during the 1990s Yugoslav Wars, many were destroyed and vandalized as the prime targets for hate crimes. Today, they are the embodiment of war and violence.
Ordinary and unindoctrinated, K-67 is a modular kiosk mass-produced in 1970s to be dispersed around urban centers as small shops. Due to this ability to adapt to the user’s daily life regardless of who they are, K-67 remained a timeless invention which people of Yugoslavia held dear in their memories through the days where the country no longer exist.”
“Destroyed Unity” by Kim Sao and Blake Wilcox
University of Houston
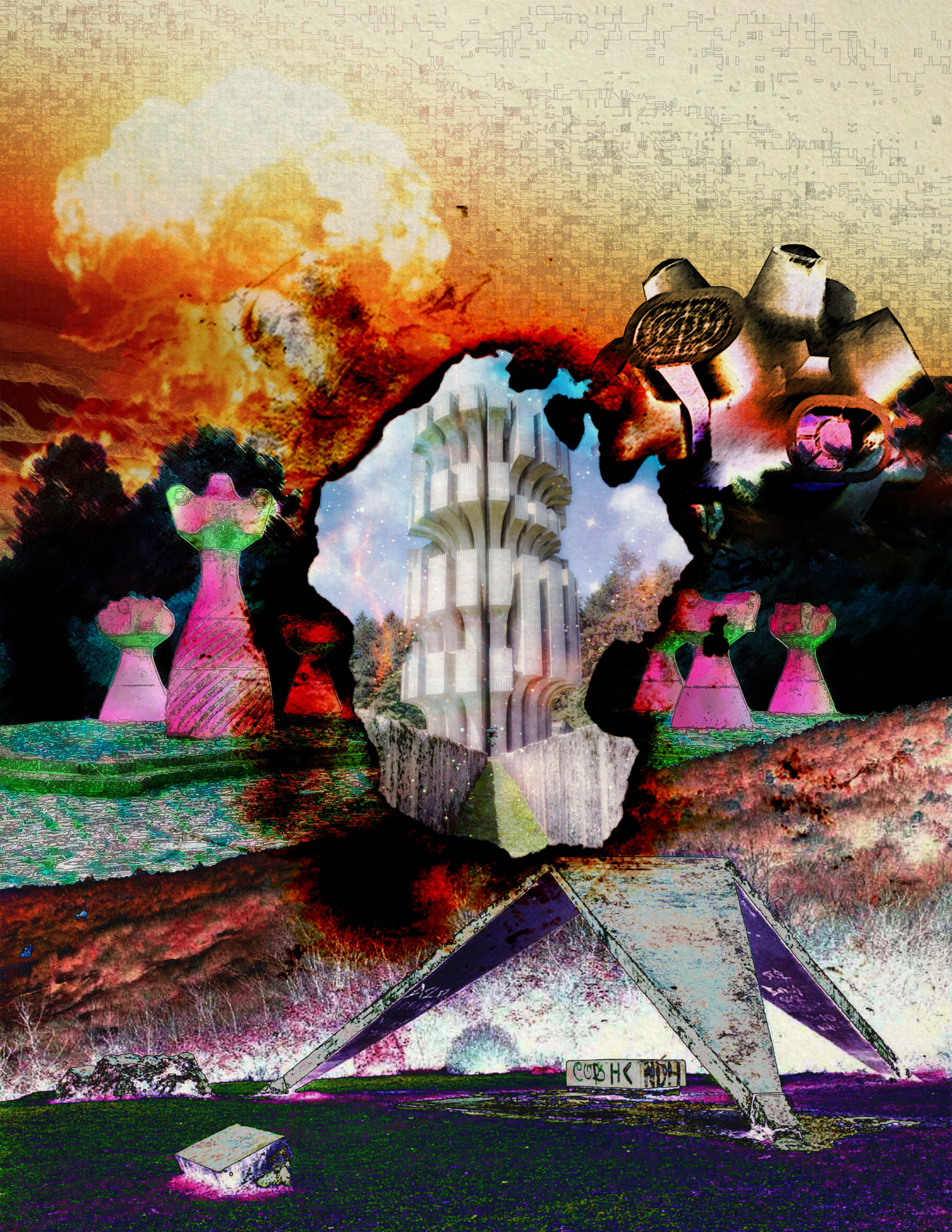 “In cold grey concrete and abstract forms, spomeniks are monuments imposed on remote historical sites as the symbol of unity during socialist Yugoslavia. However, as they became associated with opposing ethnic groups during the 1990s Yugoslav Wars, many were destroyed and vandalized as the prime targets for hate crimes.
“In cold grey concrete and abstract forms, spomeniks are monuments imposed on remote historical sites as the symbol of unity during socialist Yugoslavia. However, as they became associated with opposing ethnic groups during the 1990s Yugoslav Wars, many were destroyed and vandalized as the prime targets for hate crimes.
Today, they are the embodiment of war and violence.”
“Star-Crossed: Urban Sijelo the Movie!” by Kim Sao and Blake Wilcox
University of Houston
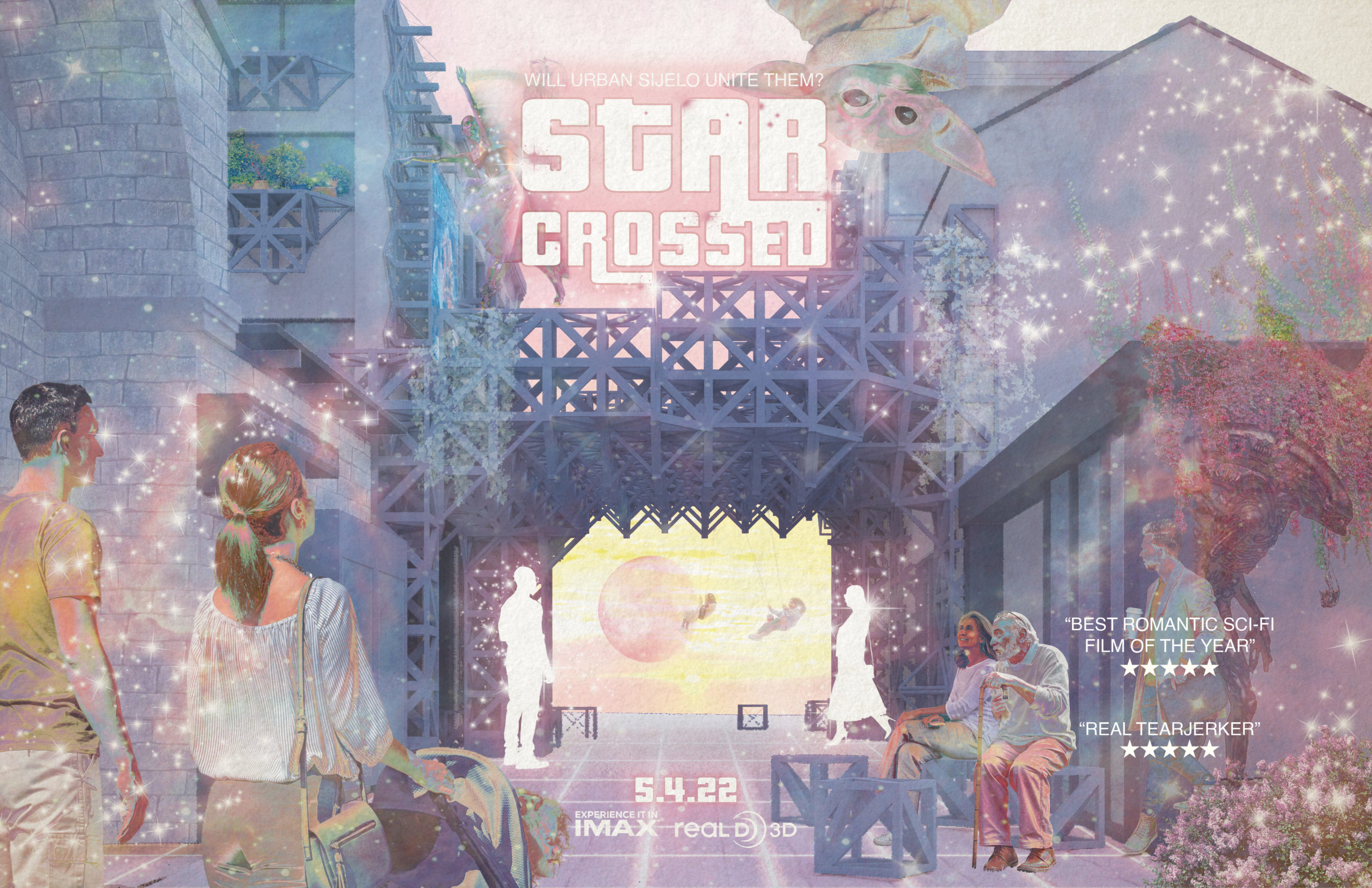 “Long, long ago in a galaxy not so far away… there was a place named “Meeting of Cultures” which marked in Sarajevo where the eastern Ottoman empire kissed western Austro-Hungarian. On this historically diverse landmark where nobody is meeting, and among the ruins of Yugoslav Brutalist monument laid like scars to the ethnic division, clouds of simple materials – wood sticks and nails – formed modular polyhedron units. They bonded into seats, tables, movie screens, theatrical platforms… all of which allows for long-lost nostalgic dialogues. Eventually, Urban Sijelo was concieved.
“Long, long ago in a galaxy not so far away… there was a place named “Meeting of Cultures” which marked in Sarajevo where the eastern Ottoman empire kissed western Austro-Hungarian. On this historically diverse landmark where nobody is meeting, and among the ruins of Yugoslav Brutalist monument laid like scars to the ethnic division, clouds of simple materials – wood sticks and nails – formed modular polyhedron units. They bonded into seats, tables, movie screens, theatrical platforms… all of which allows for long-lost nostalgic dialogues. Eventually, Urban Sijelo was concieved.
This is the story of interstellar lovers who reunited in the embrace of Urban Sijelo. Together, the two explored endless possibilities brought by the assembly’s versatile functions and forms.”
“Urban Sijelo: Defining Space!” by Kim Sao and Blake Wilcox
University of Houston
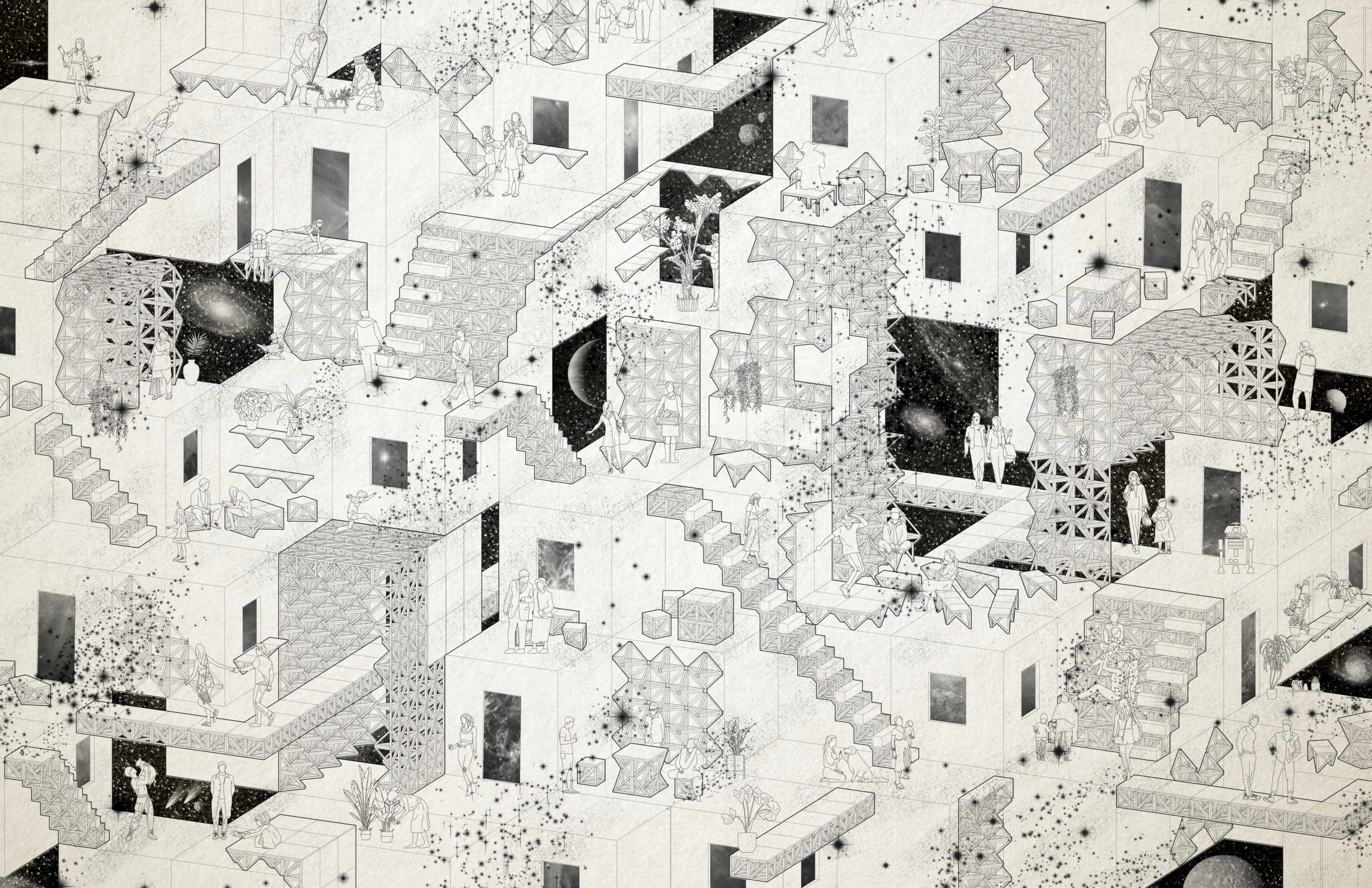 “Urban Sijelo is the materialization of an old Yugoslav concept Sijelo – a social evening gathering featuring traditional music and amusement. The assembly intends to bring people together through endless possibilities in forms, allowing for various leisure communal functions illustrated. The versatile spirit is enabled by multiple 1′ – 6″ polyhedra, the homage to our inspiration K-67 – a modular, spaceship-lookalike kiosk associated with day-to-day memories of the united socialist Yugoslavia.”
“Urban Sijelo is the materialization of an old Yugoslav concept Sijelo – a social evening gathering featuring traditional music and amusement. The assembly intends to bring people together through endless possibilities in forms, allowing for various leisure communal functions illustrated. The versatile spirit is enabled by multiple 1′ – 6″ polyhedra, the homage to our inspiration K-67 – a modular, spaceship-lookalike kiosk associated with day-to-day memories of the united socialist Yugoslavia.”
“This Is Ecological” by Shawn Teo
DP Architects Pte Ltd
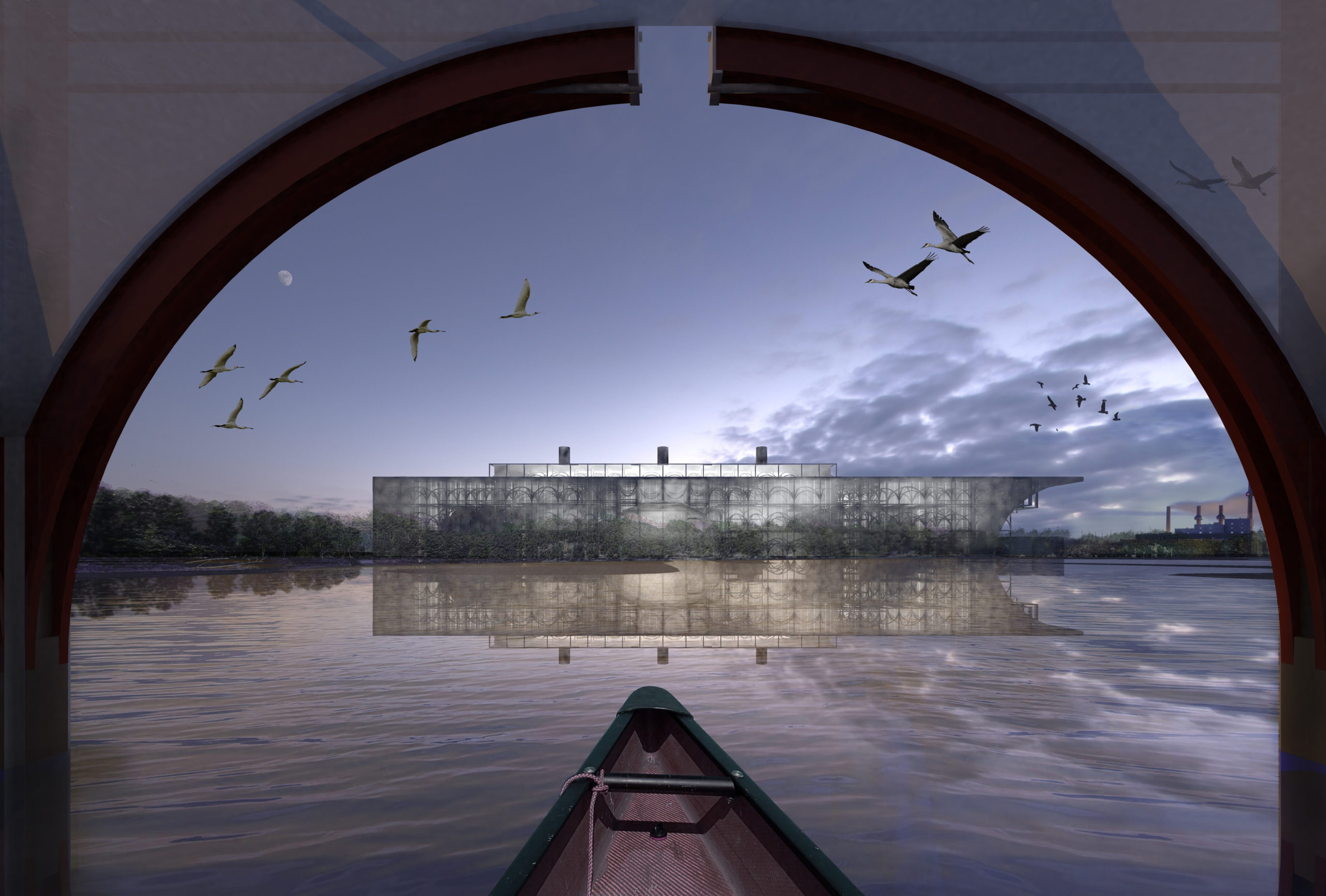 “Hsinta Ecological Power Plant really wanted an innovative design to establish its green corporate image. Yet is it possible to design the three chimney stacks that breaks away from the industrial past? How do we deal with this issue honestly while balancing the fact of energy consumption vis-à-vis conservation of wildlife? What if the building’s skin generates wildlife, becoming an interface for social and environmental uses?
“Hsinta Ecological Power Plant really wanted an innovative design to establish its green corporate image. Yet is it possible to design the three chimney stacks that breaks away from the industrial past? How do we deal with this issue honestly while balancing the fact of energy consumption vis-à-vis conservation of wildlife? What if the building’s skin generates wildlife, becoming an interface for social and environmental uses?
Our design manifesto:
1. By stacking and compacting the facilities, we intensify the land to benefit Man and nature.
2. To be ecological is to understand and accommodate the needs of various habitats and communities.
3. Hsinta Ecological Power Plant brings together the needs of Man and nature for a better future.
This is an imagery, of what is perceived by society and what is imagined by dreamers. It lyricises, or chastises; revolving around what we know and not, what we see or not.”
“Sun-seeking” by Hamid Akhtarkavan
Iowa State University
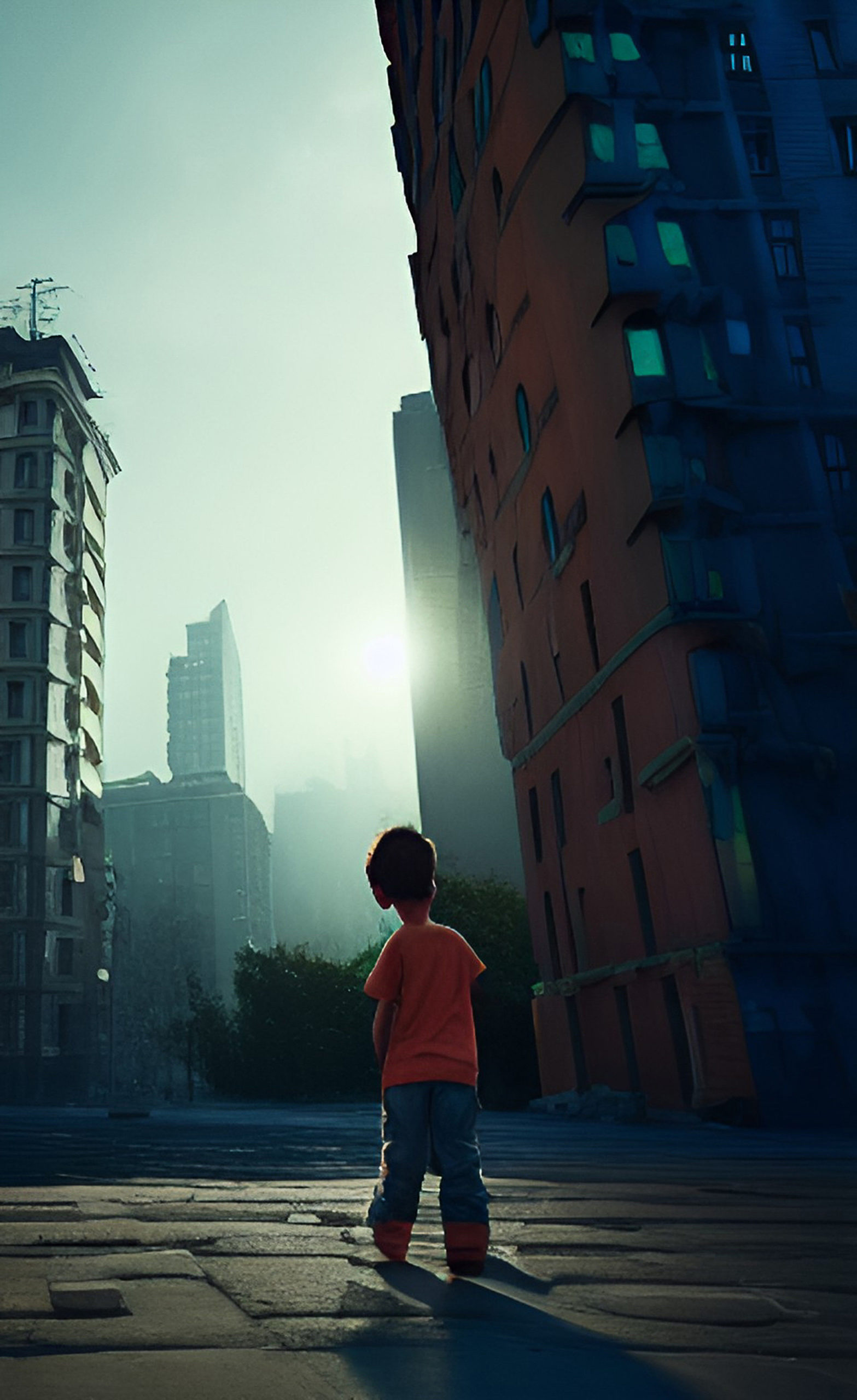 “Every year, we build taller buildings. Our cities are becoming taller and taller without taking into consideration the natural surroundings. Our cities become more polluted as they become more crowded. Have you thought about the future? Have you considered our children? They are our future.
“Every year, we build taller buildings. Our cities are becoming taller and taller without taking into consideration the natural surroundings. Our cities become more polluted as they become more crowded. Have you thought about the future? Have you considered our children? They are our future.
With the speed that our cities rise, their pollution increases, and we are increasingly missing nature; we are losing it. There will come a time when our children (our future) are searching for the sun (as a symbol of nature) amongst our tall buildings and polluted cities.”
“Unearthing Nostalgia” by bruno xavier and Michelle Ovanessians
University of Houston
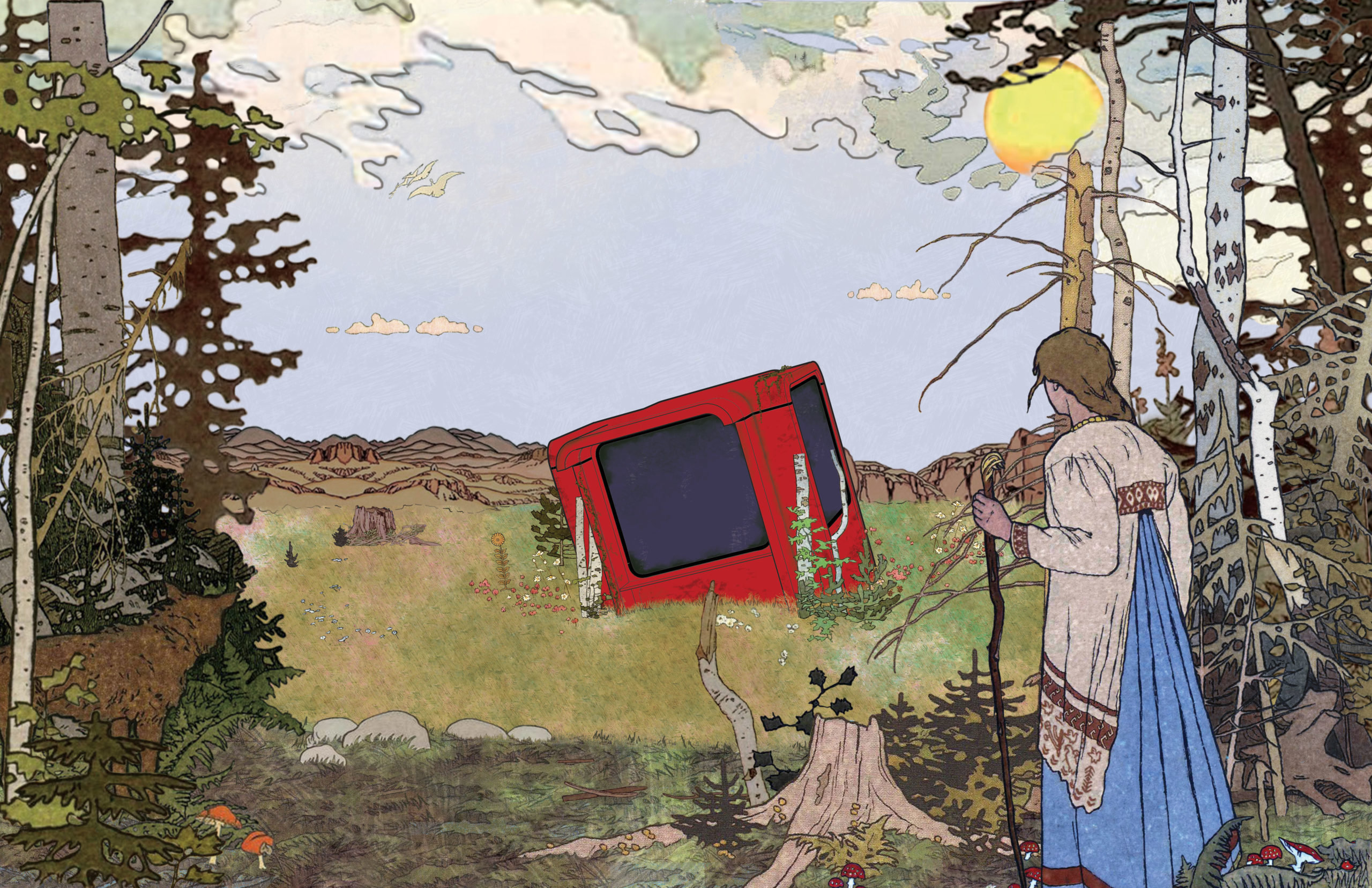 “The people of Bosnia & Herzegovina yearn for a sense of unity, once shared by South Slavs during the golden years of late Yugoslavia. The loss of unification in a diverse field of ethnicities, coupled with following years of ravishing war, have instilled an intense feeling of what was now only a nostalgic memory. The government inflicted Spomeniks of the Yugoslav era, now represent the conflicts further perpetrating division and plaguing the Bosnian people.
“The people of Bosnia & Herzegovina yearn for a sense of unity, once shared by South Slavs during the golden years of late Yugoslavia. The loss of unification in a diverse field of ethnicities, coupled with following years of ravishing war, have instilled an intense feeling of what was now only a nostalgic memory. The government inflicted Spomeniks of the Yugoslav era, now represent the conflicts further perpetrating division and plaguing the Bosnian people.
Despite all plans of unification, a long-lost Yugoslav relic designed by architect Sasa Machtig became the natural unpartisan symbol manifesting a sense of community through its modularity, multifunctionality and temporal nature. The K-67 capsule adopted by all Yugoslavs as an integral part of daily life, naturally brings all walks of life together. Unearthing what was once a monument in its own right and reinventing a method of unification through the rediscovery of the historical K-67.”
“Great Room” by steve marchetti
Studio Marchetti Architecture PLLC
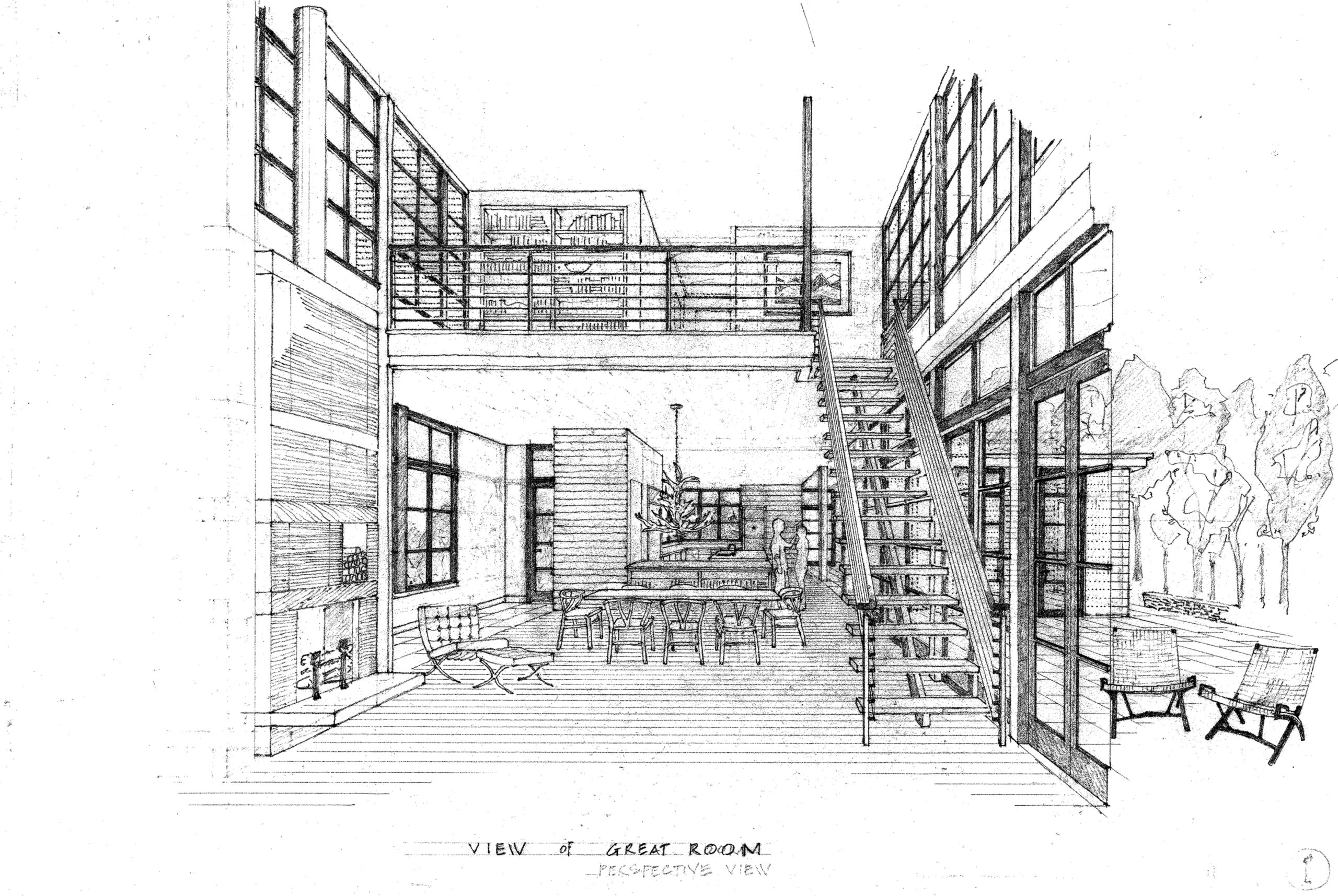 “Design Image for a Modern house in the Hudson Valley. The perspective drawing shows the easy transparency of the public rooms, fostering an inside-outside connection for the family who will dwell here. The house employs western red cedar, local sandstone, and salvaged oak flooring to lend a rustic feel to the architectural crispness. The soft pencil drawing helps to convey this feeling.”
“Design Image for a Modern house in the Hudson Valley. The perspective drawing shows the easy transparency of the public rooms, fostering an inside-outside connection for the family who will dwell here. The house employs western red cedar, local sandstone, and salvaged oak flooring to lend a rustic feel to the architectural crispness. The soft pencil drawing helps to convey this feeling.”
“Hiroshima Hacchobori-no-zu” by Tomoaki Hamano
NIKKEN
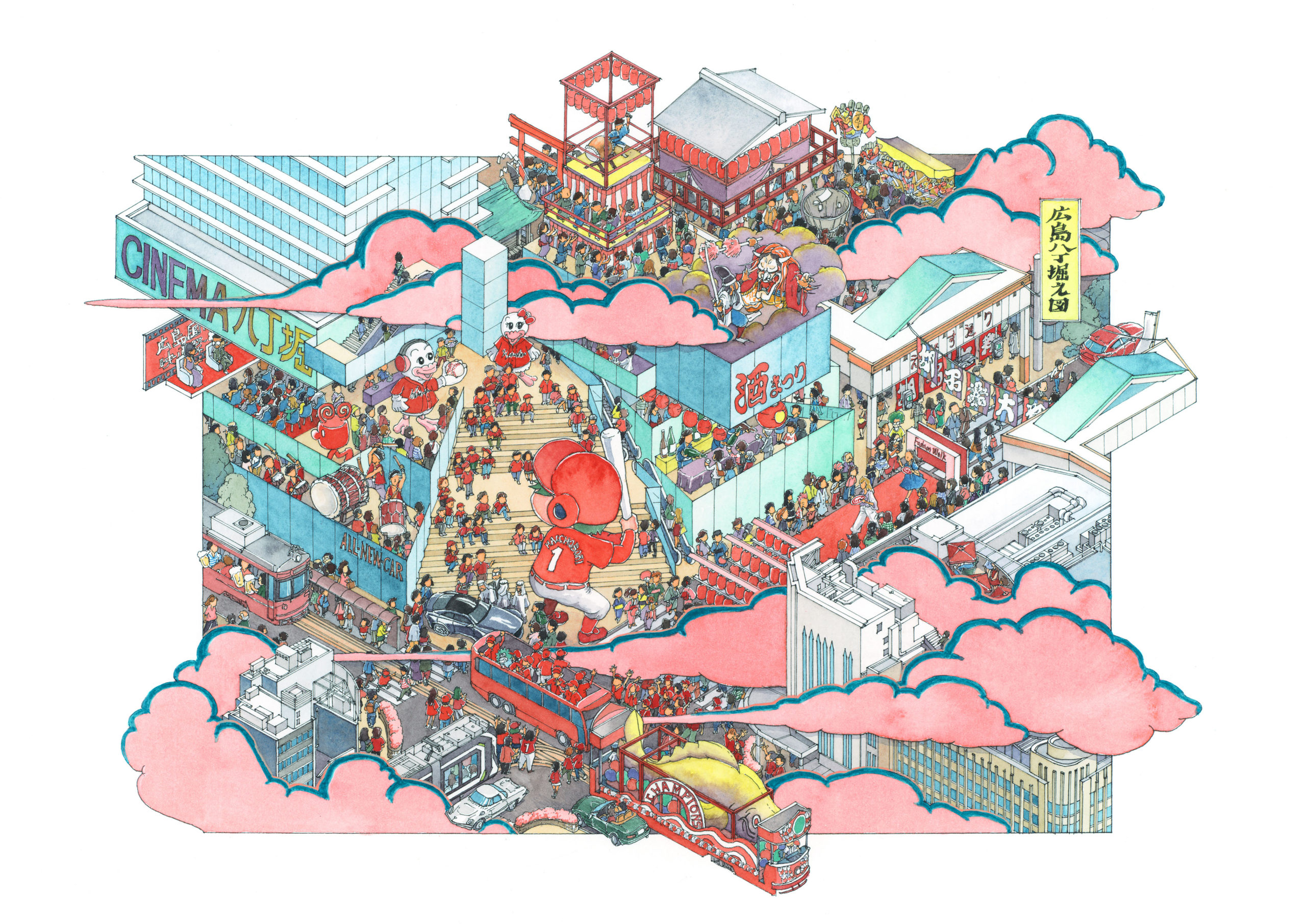 “This is a drawing of the near future in Hiroshima Hatchobori intersection.
“This is a drawing of the near future in Hiroshima Hatchobori intersection.
It creates a new landscape while preserving the traditional landscape.”
“Wheels of Exploitation” by Salmaan Mohamed
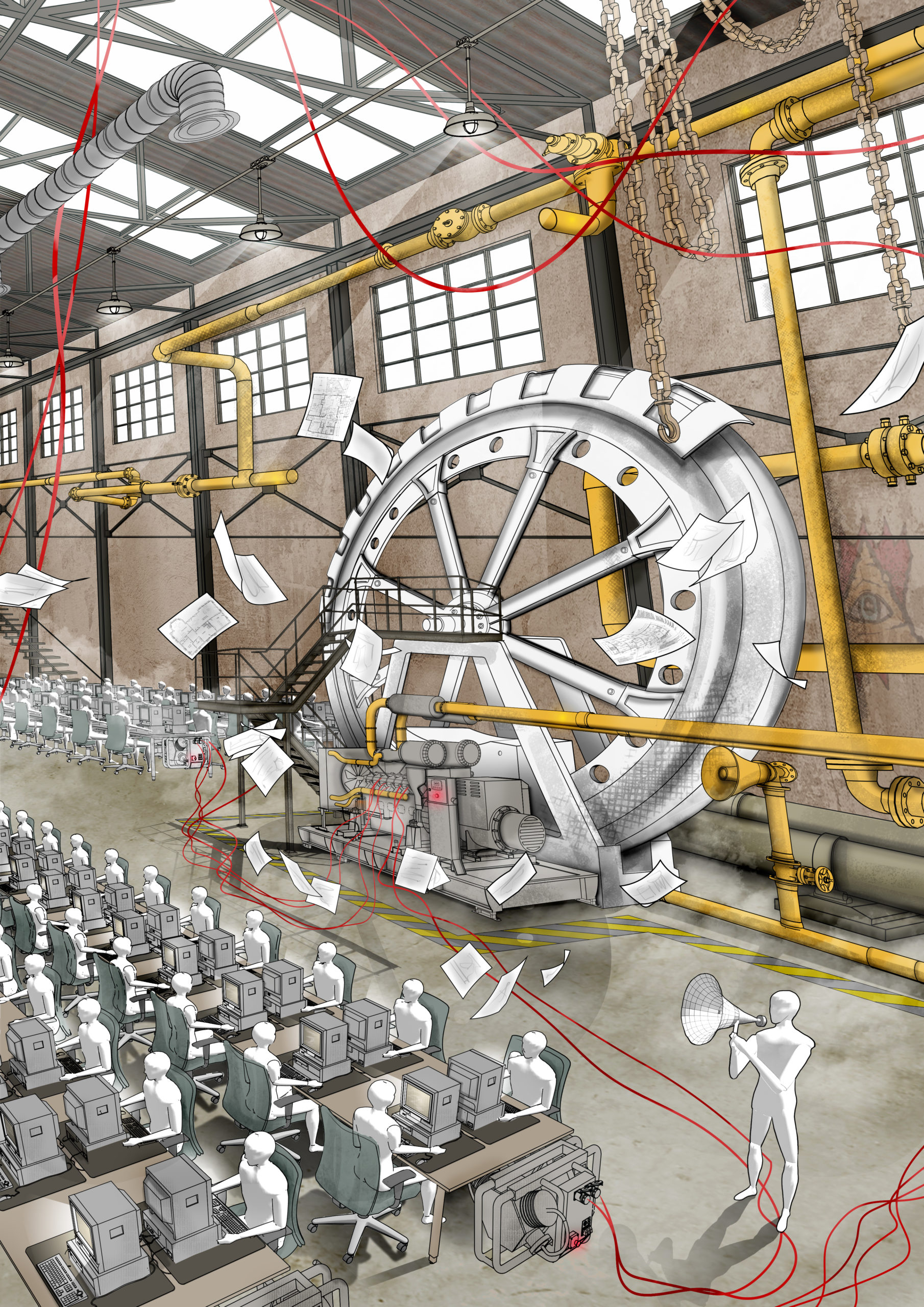 ““Civilization has done little for labor except to modify the forms of it’s exploitation” – Eugene V. Debs
““Civilization has done little for labor except to modify the forms of it’s exploitation” – Eugene V. Debs
Overwork culture makes one think of long hours and constant exhaustion as a marker of success. Unpaid overtime work has increased substantially in the present times and people on top of the corporate ladder glamourize the hustle culture. Employees are taught to sacrifice their personal time and sleep to achieve success but in reality their efforts only keep the wheels of exploitation moving.
This scenario is compared to a giant wheel inside a warehouse which is powered by exploited labor. The warehouse being a metaphor to how mechanical the work culture is in the modern times and the workers are constantly reminded to keep the “wheel” moving. Harder they work, more is their depletion of mental and physical well being, with burnout as their only badge of honor.”
“Monsters in Architecture” by Naomi Vallis
Babbage Consultants
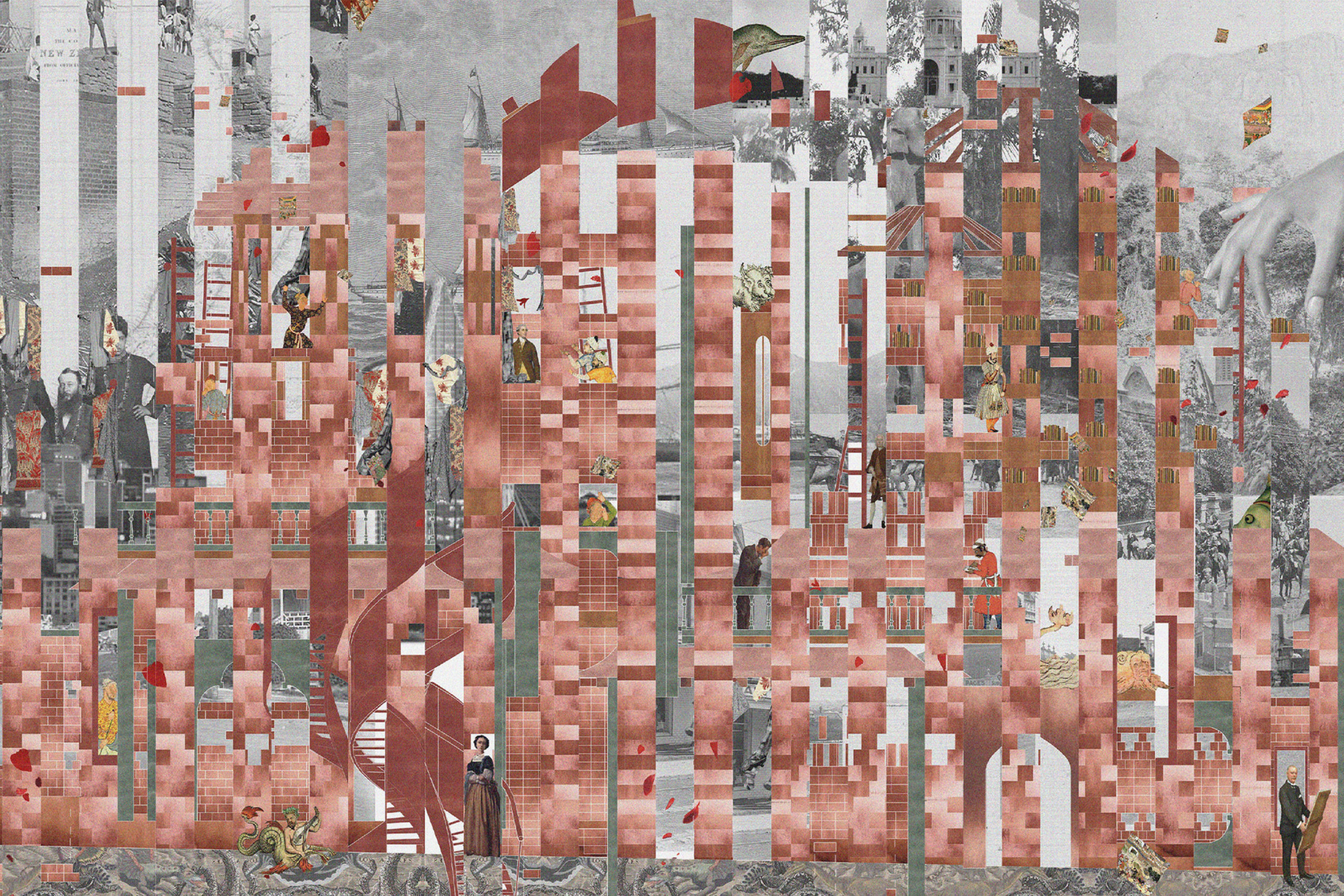 “The etymology of a Monsters is to not scare, but rather to show and reveal hidden truths.
“The etymology of a Monsters is to not scare, but rather to show and reveal hidden truths.
The name of this drawing “Monsters in Architecture” attempts to shed light on the architectural hybridity that exists in Aotearoa (New Zealand), which had been previously suppressed in the nation’s historical, architectural narrative.
The drawing aims to showcase some of these culturally hybrid architectures, such as the Indo-Gothic style and the Bungalow style, but also allude to how these had been conceived – primarily from the global migration and transportation of people and cultures.
Digital collage helps to capture this migration of people, particularly from South Asia, who brought with them architectural styles and culture – that have come to merge and influence the environment these were transported to. The result of these movements is the formation of the “Architectural Monster” – a representation of the diversity that exists in New Zealand today.”
“The Woven City” by Shaun Jenkins
J2 Corporation
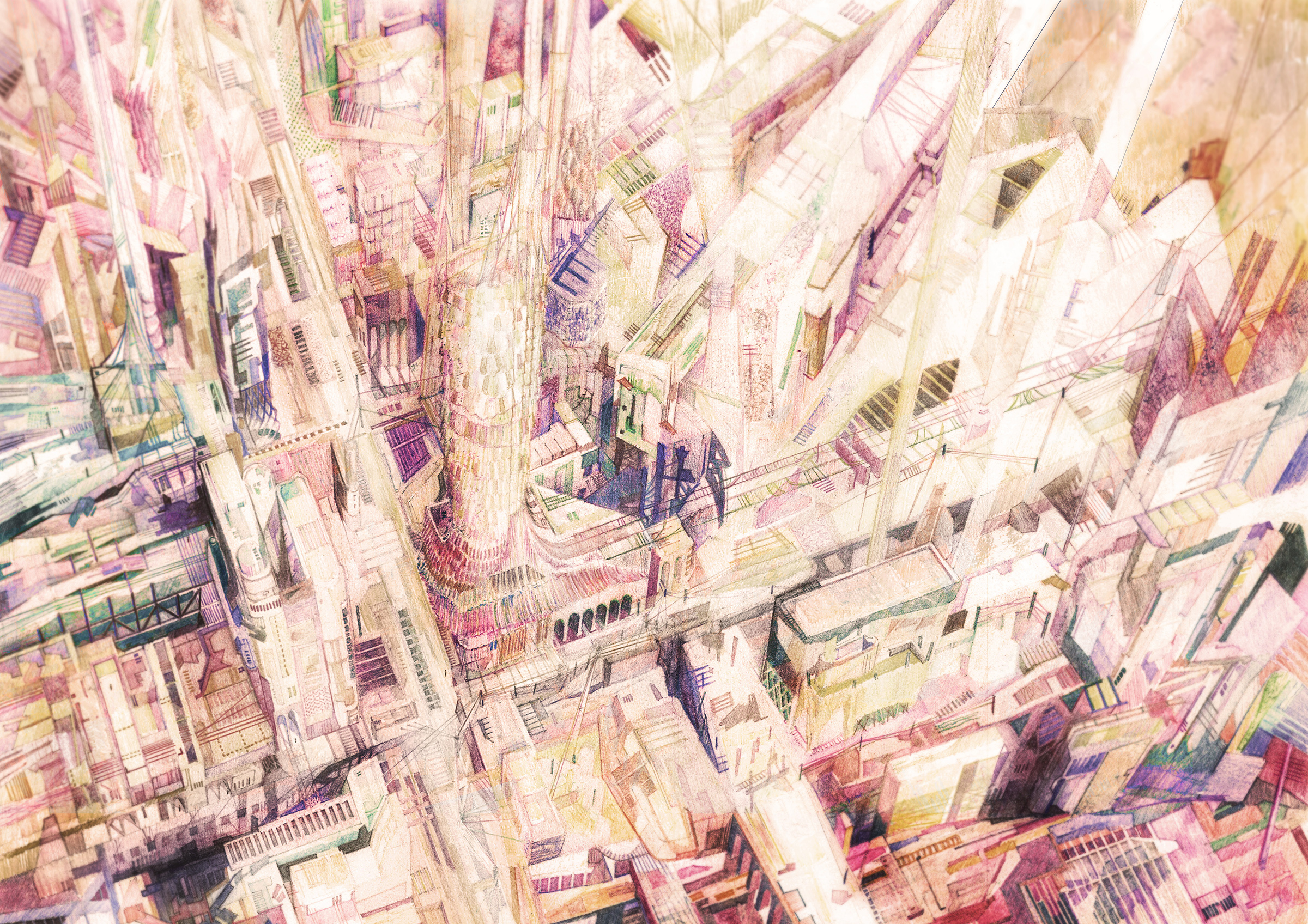 “The Woven City – an interlaced architectural landscape with a complex array of structures, materials and textures forming part of a cohesive whole.
“The Woven City – an interlaced architectural landscape with a complex array of structures, materials and textures forming part of a cohesive whole.
The built environment is a definition of a city; a statement about its history, ambition or how it wants to be seen. This can affect how people feel about there city and how they identify with the space and place they occupy. The Woven City is an abstract exploration of the possible ways that the built environment can better intertwine with its culture and heritage taking inspiration from the cities of Salford and Manchester and its strong ties to the textile industry.”
“A Glimpse into Mercato” by Polen Guzelocak
Cornell University
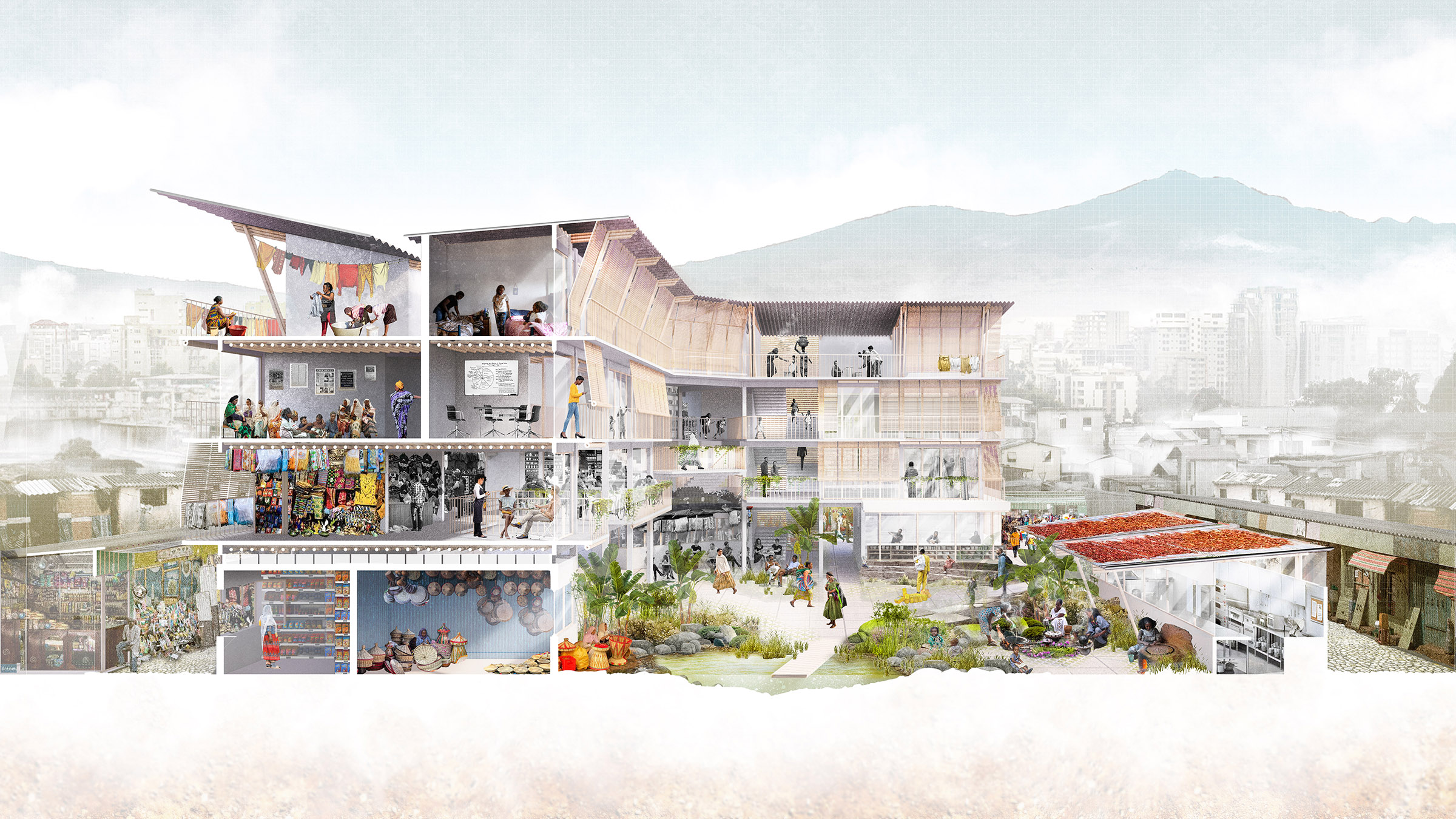 “Mercato, Africa’s biggest open-air market located in Ethiopia, is a neighborhood of informalities under the danger of urban erasure by insensitive developer projects. Searching for a solution that can both densify and respect Mercato’s existing social networks, the project looks at architecture through the users’ daily lives and traditions rather than standardized formal methods architects are trained to use and investigates architecture’s potential as a stage that allows creating stories. Through the use of the section cut, the drawing reveals a glimpse of daily lives of Ethiopian women in the project. Nothing is static about the project but the constant dynamism. The section welcomes us to the center with all of the market’s smells, noises and textures, but finds calmness in its architectural expression.”
“Mercato, Africa’s biggest open-air market located in Ethiopia, is a neighborhood of informalities under the danger of urban erasure by insensitive developer projects. Searching for a solution that can both densify and respect Mercato’s existing social networks, the project looks at architecture through the users’ daily lives and traditions rather than standardized formal methods architects are trained to use and investigates architecture’s potential as a stage that allows creating stories. Through the use of the section cut, the drawing reveals a glimpse of daily lives of Ethiopian women in the project. Nothing is static about the project but the constant dynamism. The section welcomes us to the center with all of the market’s smells, noises and textures, but finds calmness in its architectural expression.”
“The Gardener’s Diary” by Glory Kuk
KPF
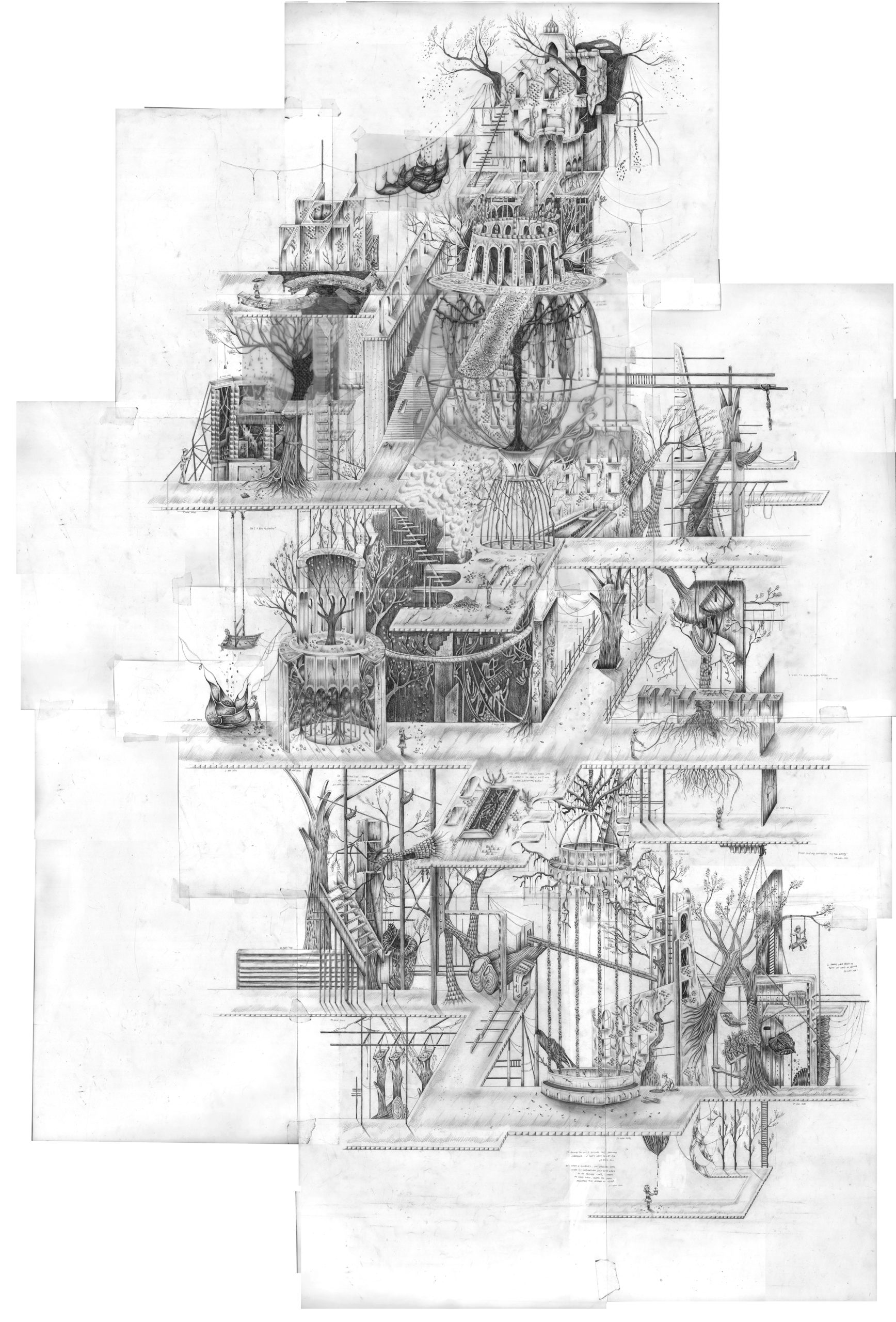 “Dear Diary,
“Dear Diary,
I recently rummaged through my old diaries and found melancholic entries.
Located in Renwick Ruins of Welfare Island, an island that housed the undesirables of the city, much like our rejection of mental health problems.
The drawing diary is informed by small details in life and on site, which is spatially translated. It grows as more details are noticed, the drawing itself as a growing diary where it is reconditioned daily by me, tending, caring and maintaining the space. There is a visitor within me who might create chaos within the garden based on their emotions, the other side of my psyche. We shall leave traces for each other as we will never meet.
The drawing is where the garden is architecturised, and the architecture is gardenised.
It is a safe haven to defuse my worries, through this drawing I shall find my peace…
Yours Truly, The Gardener”
“A Conversation of Residential Modernism” by Scott Lafferty
University of Nebraska – Lincoln
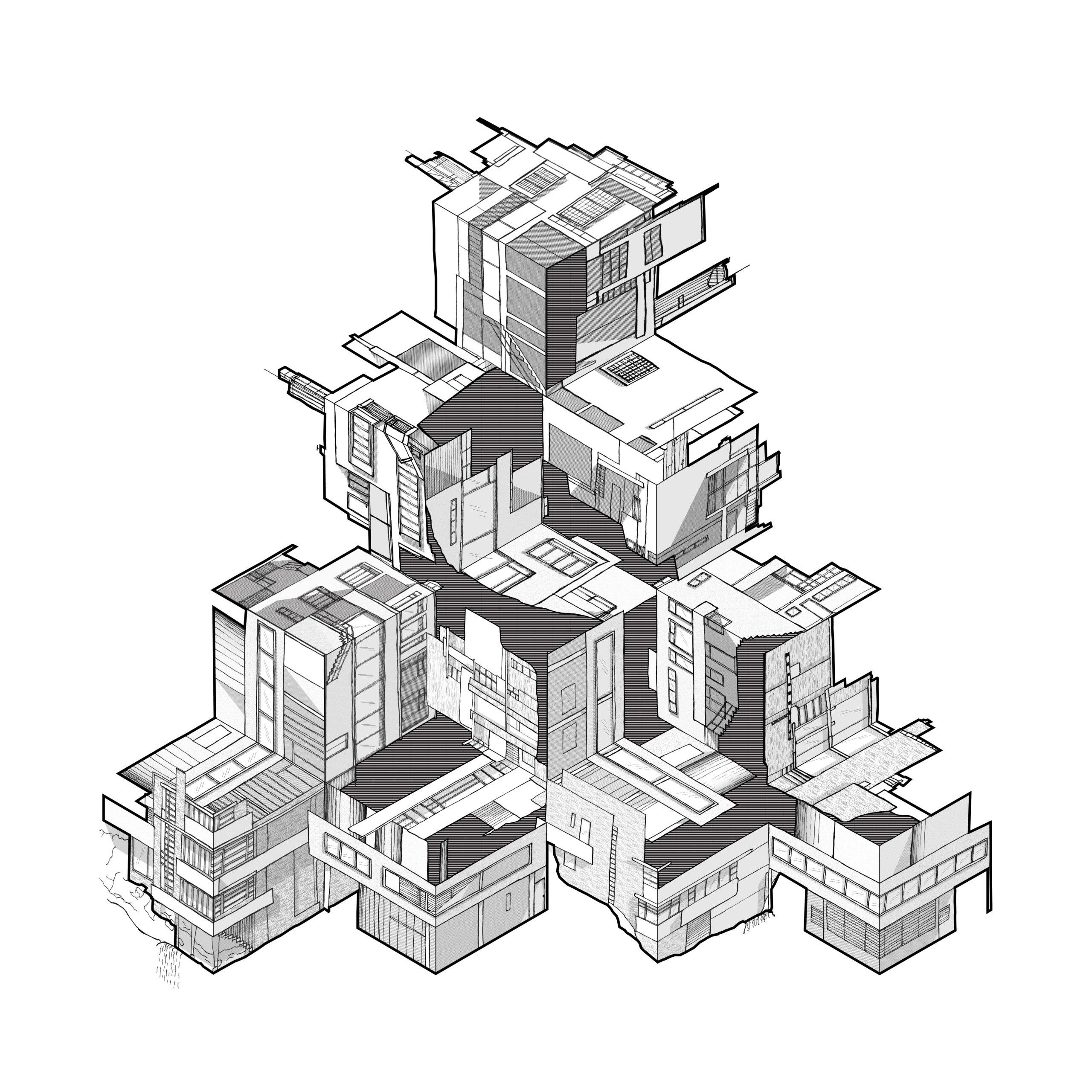 “Three iconic pieces of modernist architecture, one each of three architects that we might call pillars of modernism, stack upon one another forming a pedestal. Sitting atop rests a piece, studied and acknowledged, yet somehow less celebrated. Eileen Gray’s E-1027 built upon foundations developed by Le Corbusier, Mies Van Der Rohe, and Frank Lloyd Wright, to develop a design that would become coveted by at least one of them. The piece is held together by its own voids, also acting as the glue holding the pedestal intact to further build upon.”
“Three iconic pieces of modernist architecture, one each of three architects that we might call pillars of modernism, stack upon one another forming a pedestal. Sitting atop rests a piece, studied and acknowledged, yet somehow less celebrated. Eileen Gray’s E-1027 built upon foundations developed by Le Corbusier, Mies Van Der Rohe, and Frank Lloyd Wright, to develop a design that would become coveted by at least one of them. The piece is held together by its own voids, also acting as the glue holding the pedestal intact to further build upon.”
“A Garden Reconsidered” by Zeb Lund
BVH Architecture
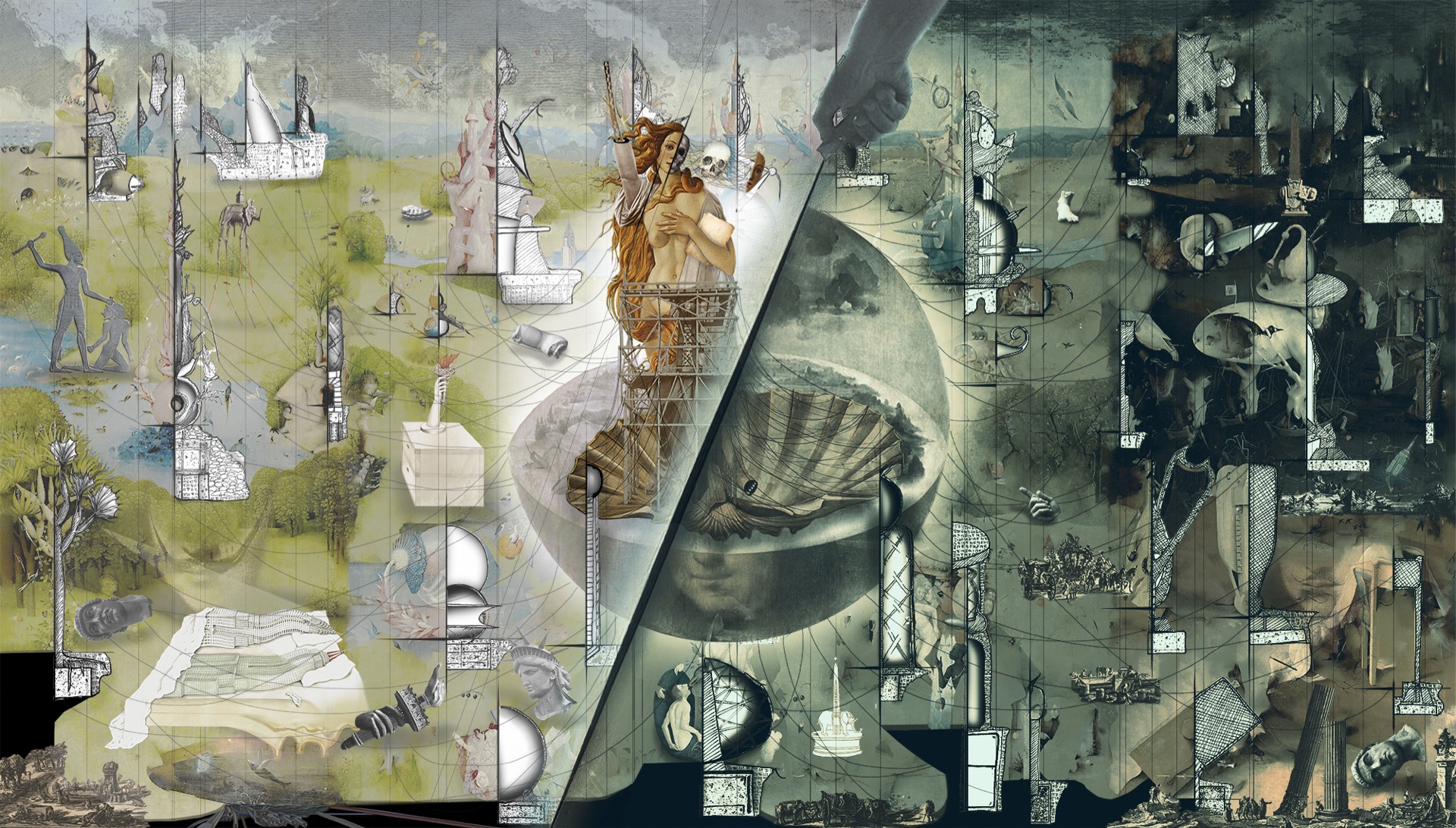 “A Garden Reconsidered explores the notions of divine beginnings/middles/ends and of earthly past(s)/present(s)/future(s) that exist simultaneous, cyclical, and linear. It is an exercise of what might lie behind the facade of divine follies conceived of centuries ago.
“A Garden Reconsidered explores the notions of divine beginnings/middles/ends and of earthly past(s)/present(s)/future(s) that exist simultaneous, cyclical, and linear. It is an exercise of what might lie behind the facade of divine follies conceived of centuries ago.
It asks questions of real and imaginary when occupying the same space; of dualities amongst groupings of threes. This piece is composed of pieces recalling futures that never came to be and pasts that never quite existed.
It is a visual study of seduction and liberties existing alone and partnered.”
“Trumpopolis” by Victor Enrich
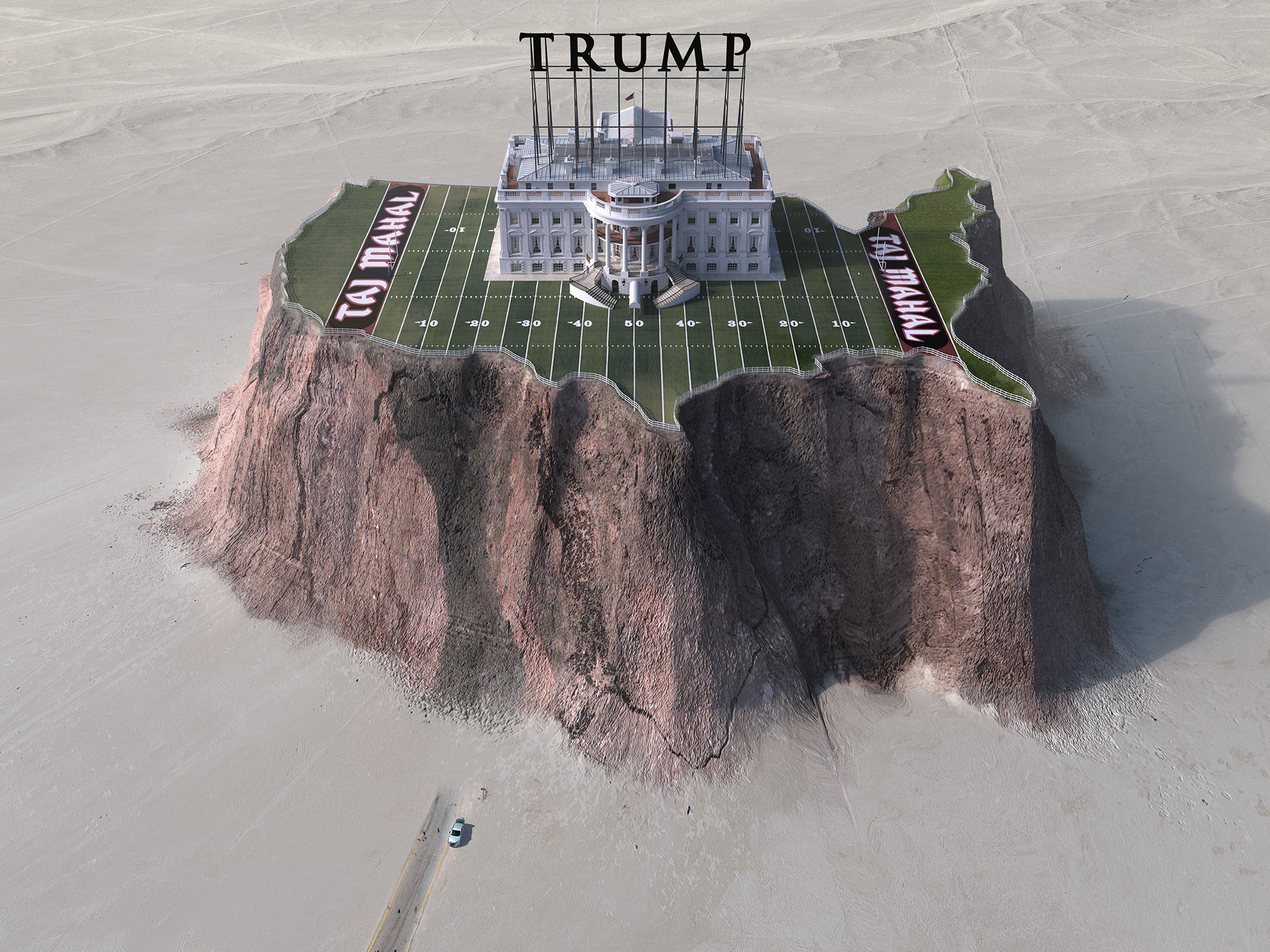 “This drawing essentially warns us about what it would mean for a country such as the US to re-elect the ‘unmentionable’ back for president in 2024 — just in case people forgot about him already.”
“This drawing essentially warns us about what it would mean for a country such as the US to re-elect the ‘unmentionable’ back for president in 2024 — just in case people forgot about him already.”
“Emotional Structure” by Ying Chang
Ilinois Institute of Technology, Sheehan Nagle Hartray Architects
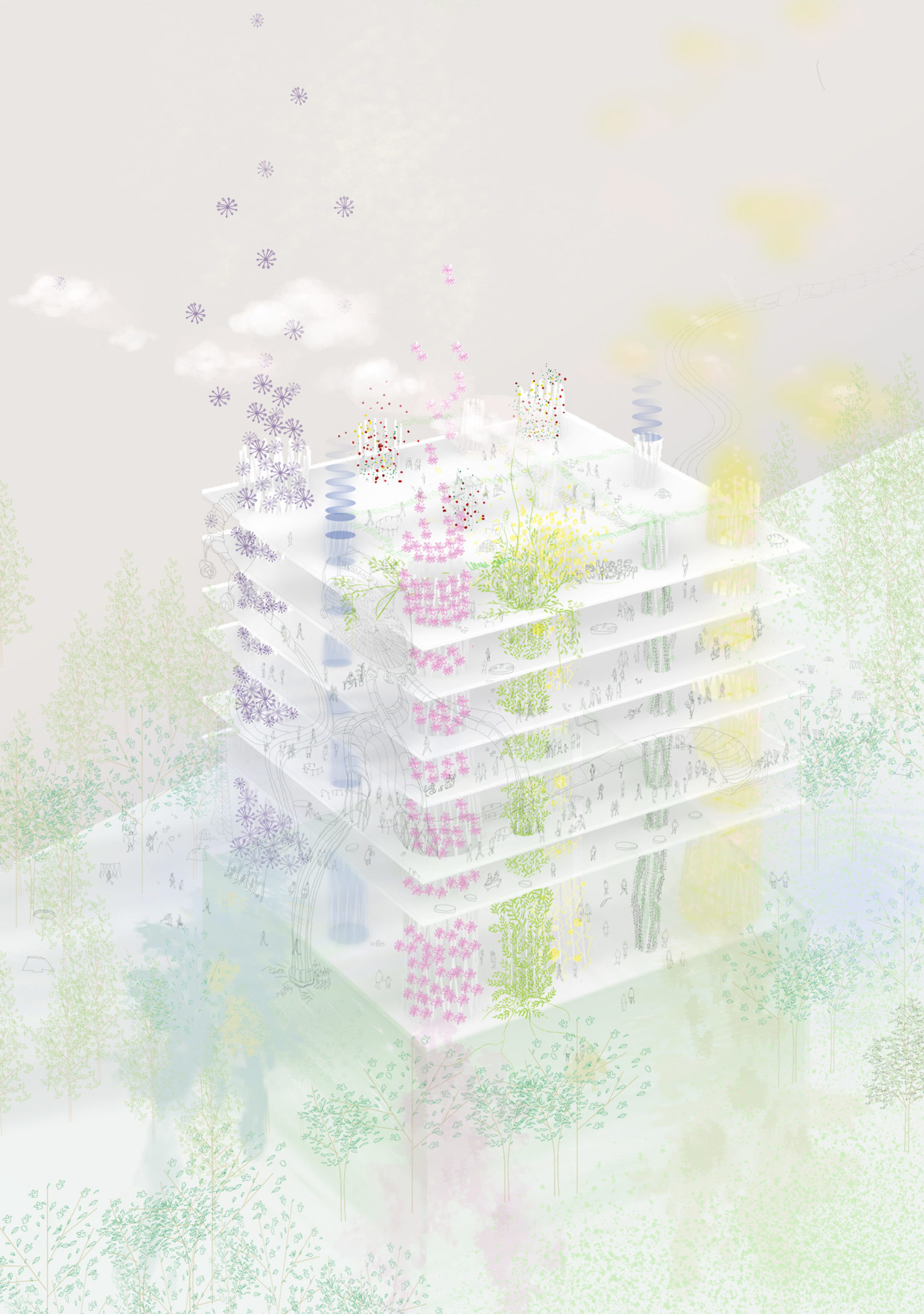 “The main character in the story is based on a building from hundreds of years ago, the Sendai Mediatheque.
“The main character in the story is based on a building from hundreds of years ago, the Sendai Mediatheque.
With the rapid development of AI, buildings after hundreds of years will become a “machine for living in”. Buildings will have their own personalities under continuous renovation. In the future, buildings will live in buildings and will express their feelings. They will be happy, upset, and angry… They will express their emotions through their “mood channels”(the colorful pipes). It is a language that humans can easily read to feel their state and improve the “living environment of the building.” No matter which building humans live in, change will occur where humans and buildings live and work together.
Without a human reading of their language, they would die. Helping others to help themselves, human beings will be in this form of beautiful symbiosis with buildings, together with the future environment and resources.”
“un_bound” by Grace Gruverman
California Polytechnic State University San Luis Obispo
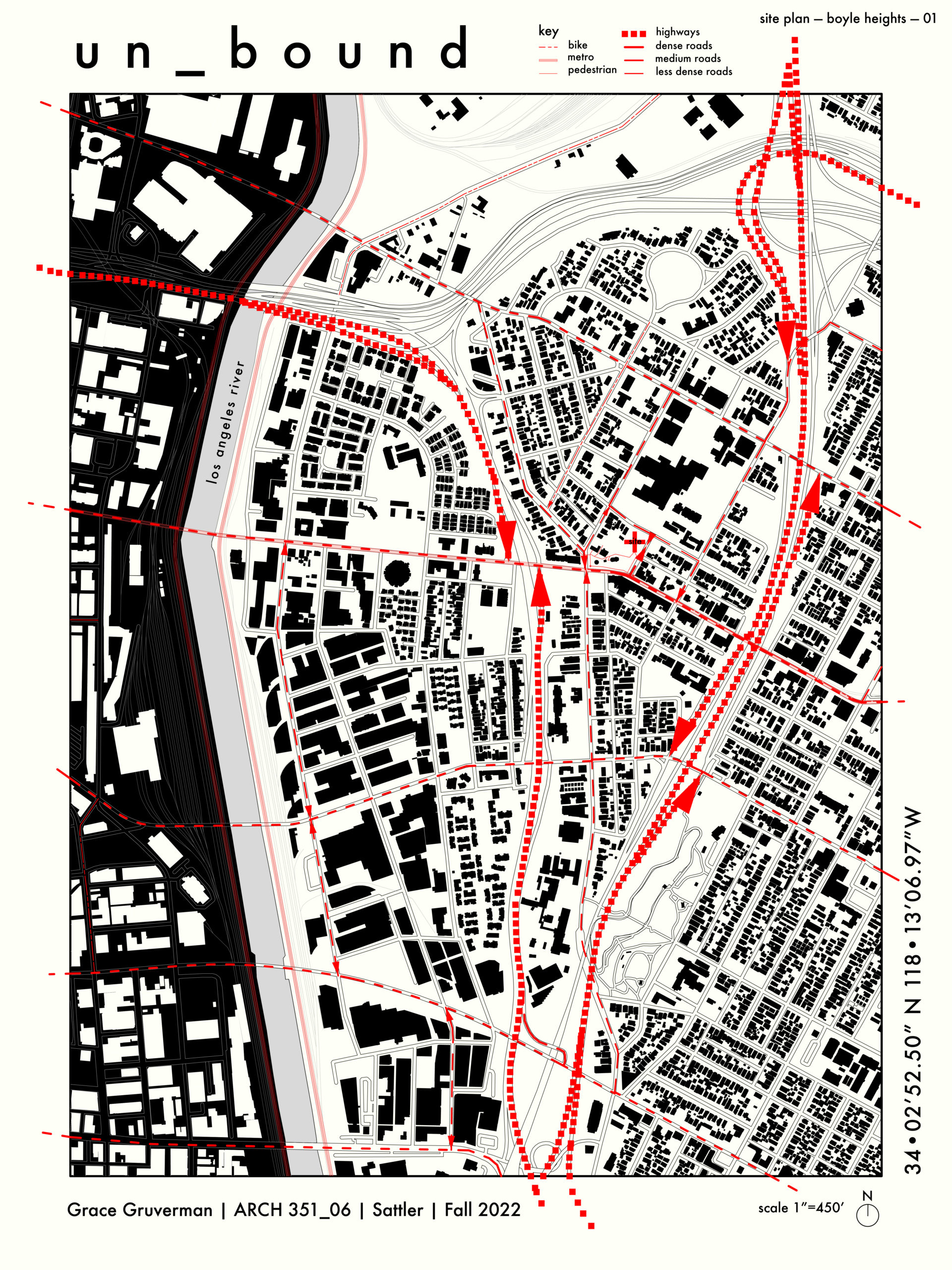 “Boyle Heights is often seen as a separate entity to the overall Downtown Los Angeles area. This separation translates physically by this historic district barriered between Eastern Los Angeles freeways and the LA river. However, part of this barrier renews and keeps Boyle Heights prominent and preserves the present Hispanic Community. But, part of this separation has been slowly deteriorating in certain sections like first street that bridges Boyle Heights with neighboring communities.
“Boyle Heights is often seen as a separate entity to the overall Downtown Los Angeles area. This separation translates physically by this historic district barriered between Eastern Los Angeles freeways and the LA river. However, part of this barrier renews and keeps Boyle Heights prominent and preserves the present Hispanic Community. But, part of this separation has been slowly deteriorating in certain sections like first street that bridges Boyle Heights with neighboring communities.
I decided to explore this complex topic of transportation in relation to my studio site this quarter beside the iconic Mariachi Plaza. I analyzed the various methods of transport to our site to highlight major barriers but also countless connectors as well. While my drawing is primarily black and white, I recognize that this urban fabric of Boyle Heights simply stands as several shades of gray and reiterates that not all borders are merely black and white.”
“BODY // ARCHITECTURE” by Katherine White
University of Kentucky
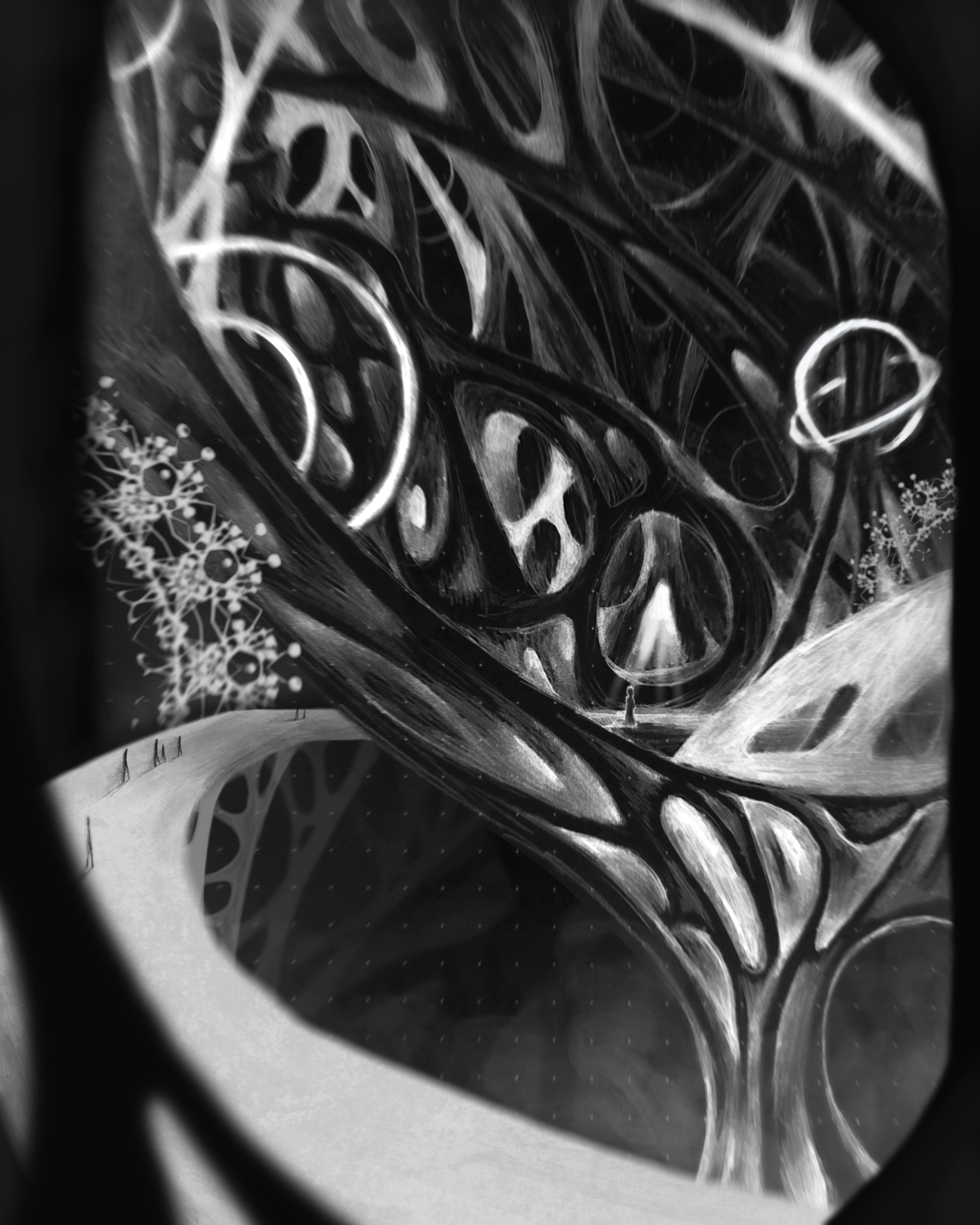 “The architecture we know now is created with the elements of the “body” that is the earth. A bird’s nest is just as architectural as any man-made structure, but one is considered “nature” while most man-made architecture is not. Partly this is because much of human architecture is, whether desired or not, harming the body of the earth.
“The architecture we know now is created with the elements of the “body” that is the earth. A bird’s nest is just as architectural as any man-made structure, but one is considered “nature” while most man-made architecture is not. Partly this is because much of human architecture is, whether desired or not, harming the body of the earth.
What if our architecture was made from our bodies? Would we approach building differently or not? Where is the line between “man-made” and “nature” – is “human” not natural? Here the participants walk through the dreamscape- a sublime horror and beauty created with “somatic” architecture. Is this a design of the human hand and mind, or are we just experiencing it? All of these questions are either answered or left unanswered by the one who walks the path.”
“Cathedral crossroads” by Brian Varano
Silver Petrucelli
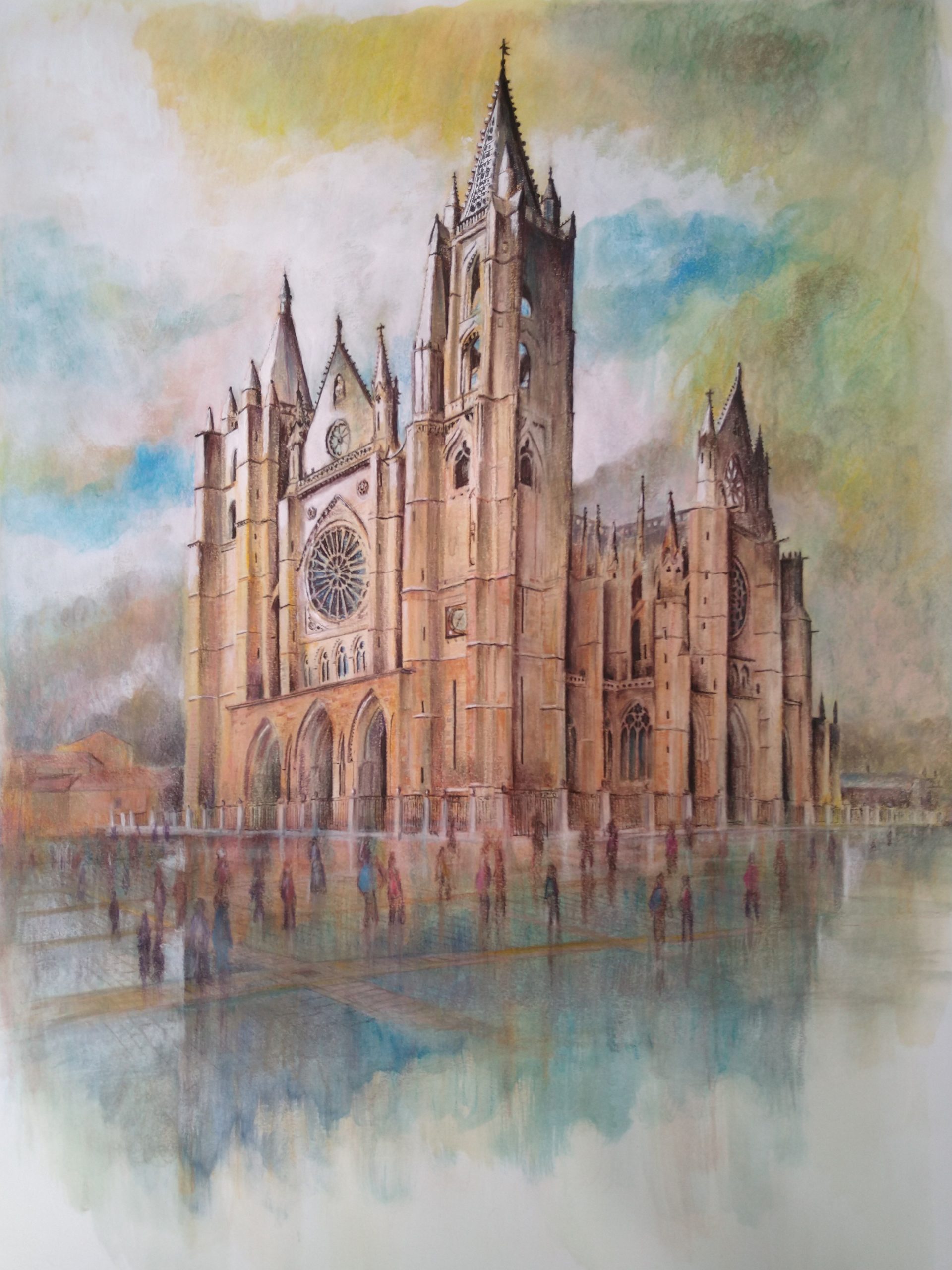 “The cathedral as a cross roads signifies a convergence of the community at large. The plaza opens wide to embrace all that approach. This edifice’s presence symbolizes the community’s strength and beckons all to gather. Its towers reach to the heavens reminding one to embrace the beauty in daily life. The cathedral endures and embodies the community’s past, present, and future.
“The cathedral as a cross roads signifies a convergence of the community at large. The plaza opens wide to embrace all that approach. This edifice’s presence symbolizes the community’s strength and beckons all to gather. Its towers reach to the heavens reminding one to embrace the beauty in daily life. The cathedral endures and embodies the community’s past, present, and future.
The cathedral depicted shortly after a storm reminds one of the cathedral serving as a beacon even during the worst of times. As the image is dream like, the cathedral takes all who enter into another realm of awe and beauty, even for a fleeting moment. It forever remains present in one’s mind even after one departs. It is continuously cloaked and unveiled with the light and darkness of each day and night and amazes one with it’s monumentality and yet delicate details.”
“Vista Fragmentado” by Malia Marantan
California Polytechnic State University San Luis Obispo
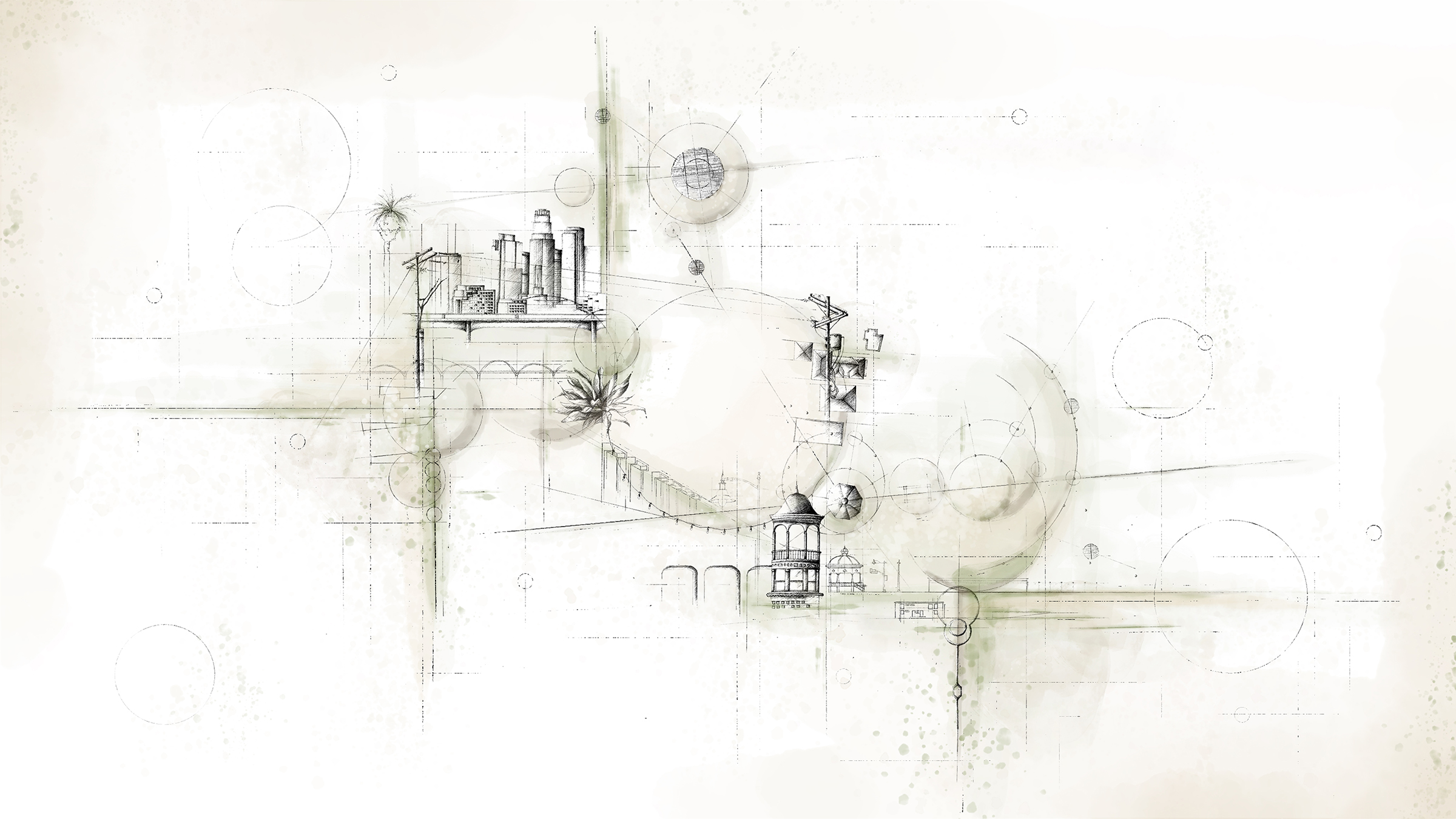 “Through the interlacing of two distinctly different cities – Downtown Los Angeles and Boyle Heights – the relation of consistent, cyclical geometry provides a moment for distinct views to take place, fragmenting each cityscape into an abstract piece of solid and void that come together as one.”
“Through the interlacing of two distinctly different cities – Downtown Los Angeles and Boyle Heights – the relation of consistent, cyclical geometry provides a moment for distinct views to take place, fragmenting each cityscape into an abstract piece of solid and void that come together as one.”
← Previous 25 Drawings Next 25 Drawings →

