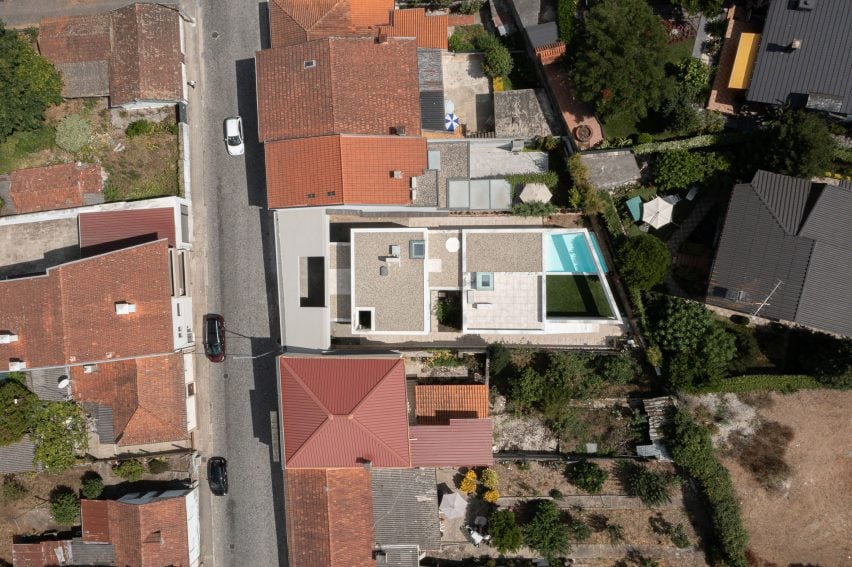Architecture practice Pema Studio drew on the idea of a protected fortress when creating the Forte House, a blocky, white-rendered home that replaces a neglected existing structure in Santo Tirso, Portugal.
The dwelling is set back from a retained facade and sits within existing stone perimeter walls on the site, creating an exterior space around its edges with private, skylit patios.
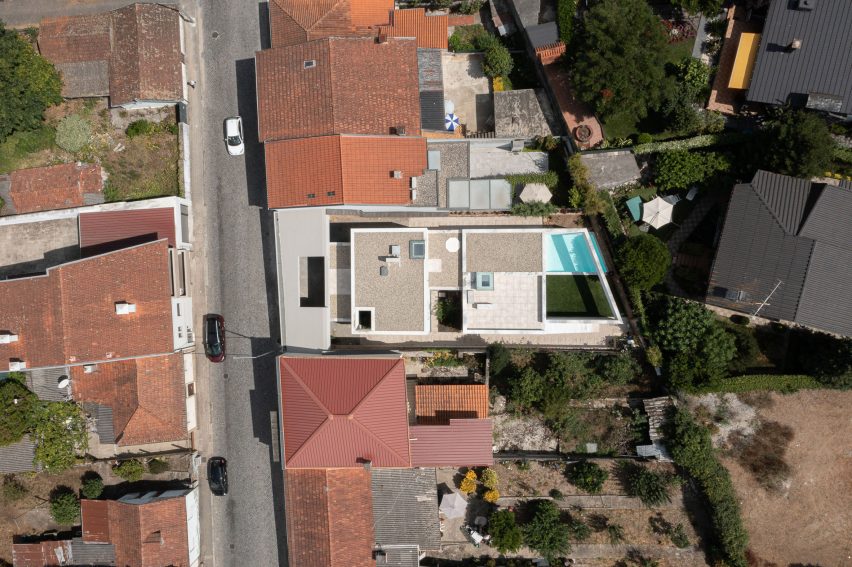
“The house is designed in a complex balance between the creation of a dense and closed fortress and the reinterpretation of the typical patio house, looking for a protected oasis in its intimate relationship with the sky,” said Pema Studio.
“The intervention starts from a massive block that impertinently detaches from the limits and mimics the land plot outline.”
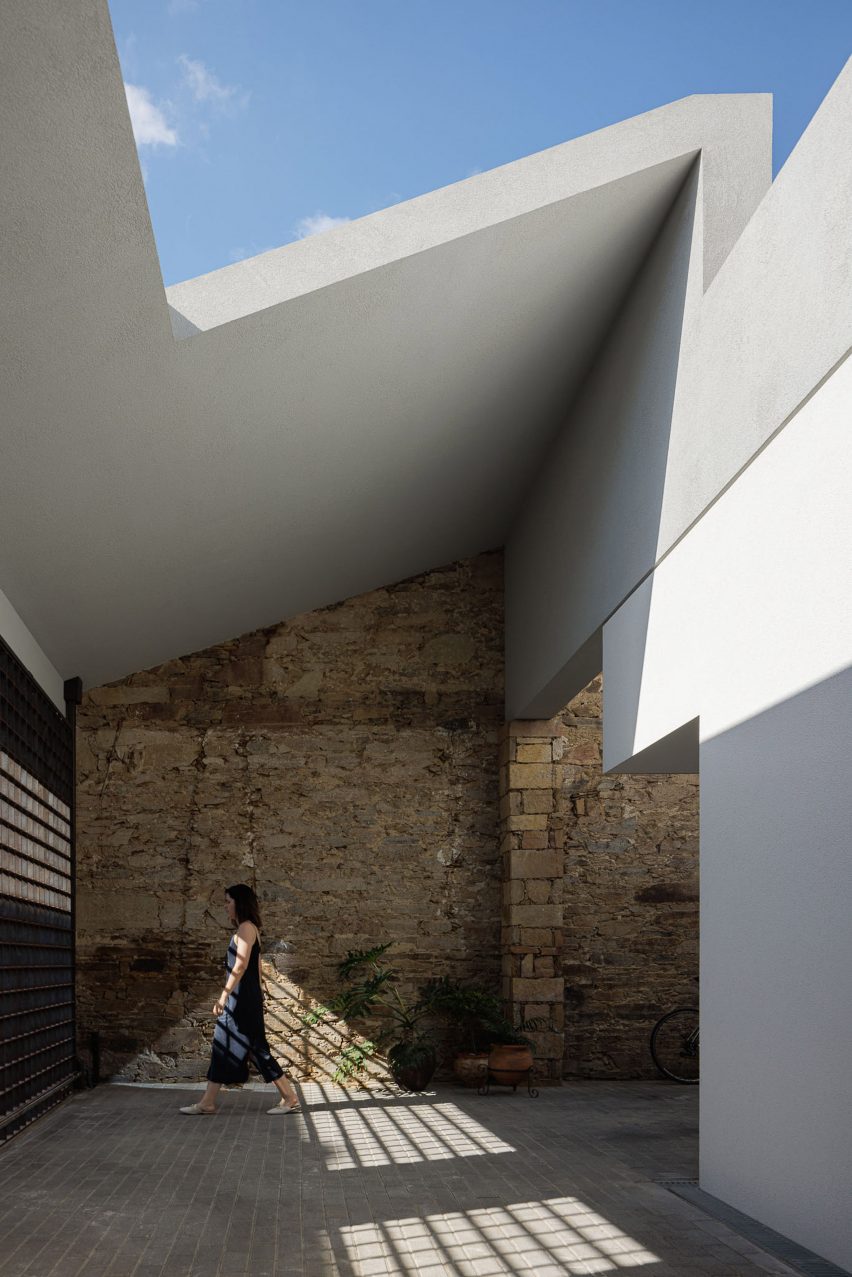
The retained facade and a metal gate of the former building now lead into an entrance courtyard, sheltered by a sloping roof punctured by a large opening.
Set back from the street, an entrance is tucked into the northern side of the home’s white exterior, leading into the more secluded study and bedroom at the front.
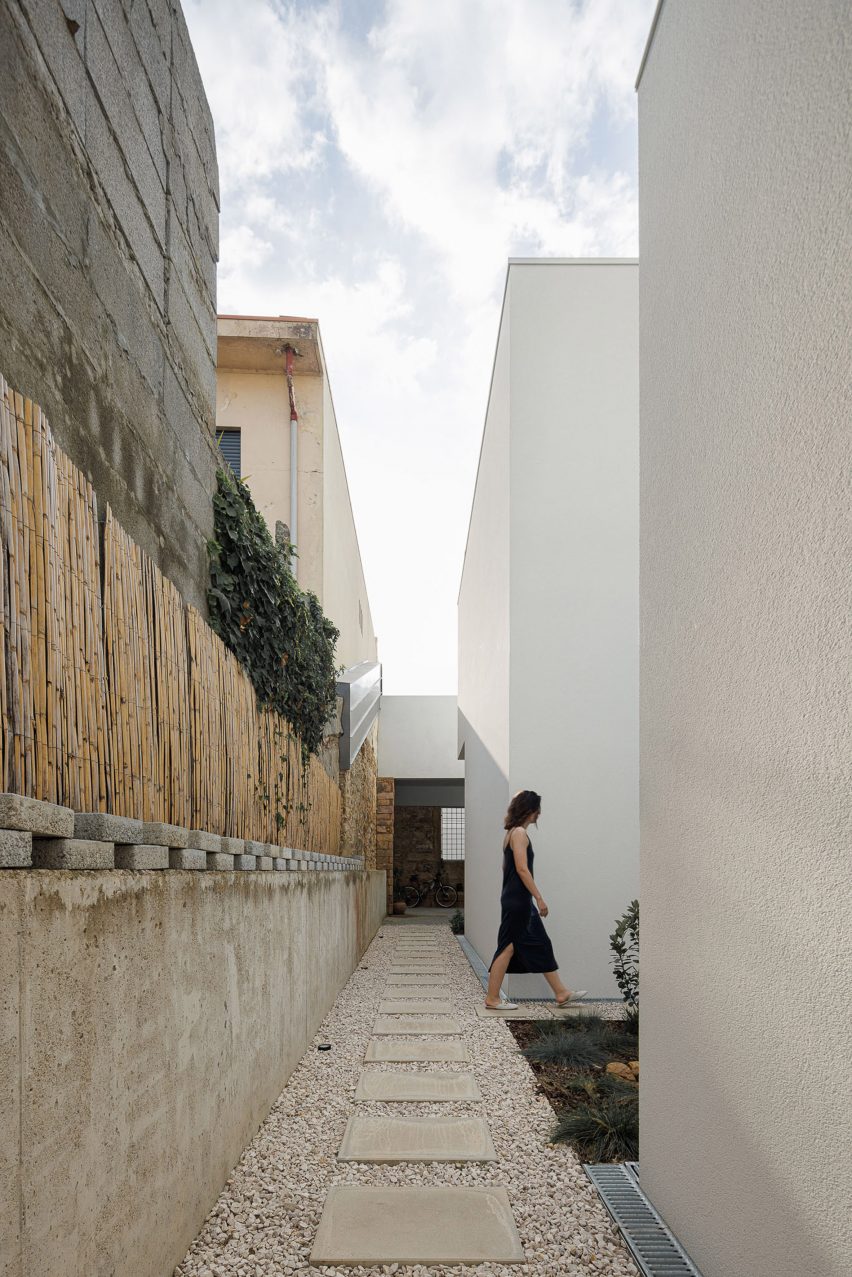
“The old facade, an element of the pre-existing [fabric], is one of the few remaining elements,” said the studio.
“With the necessary functional changes, it was restored and rehabilitated as an element of cohesion and framing with the adjacent urban fabric, reducing the intervention’s impact on the street,” it continued.
From the entrance, a corridor leads through to a more open living, kitchen and dining area at the rear of the home. This space is connected to a garden and swimming pool that can be independently accessed using the narrow pathways along each side of the site.
Two small planted courtyards have been cut out of the home’s southern edge, providing access to natural light and ventilation.
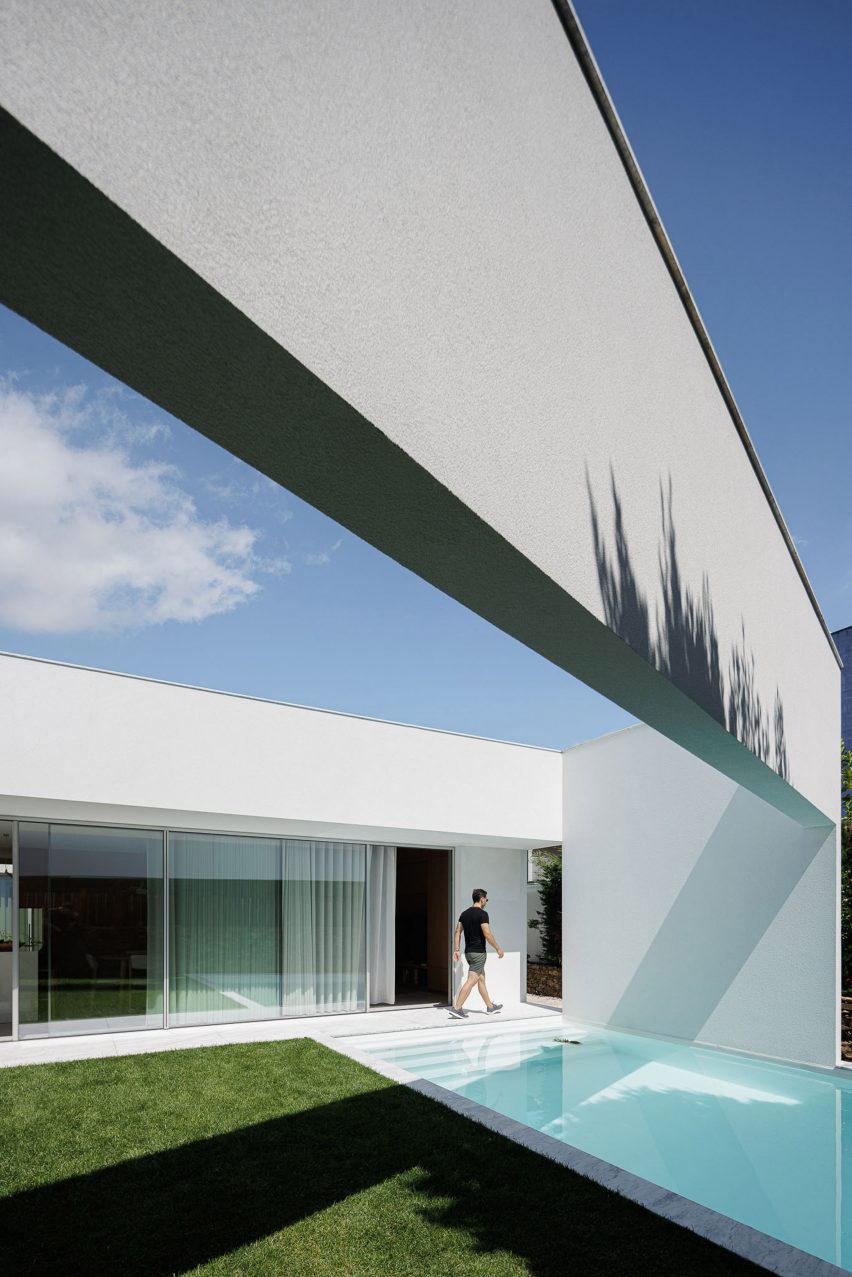
Stairs on both the interior and exterior lead up to Forte House’s first floor, where two additional bedrooms connect to rooftop seating areas and a balcony overlooking the street at the front of the site.
Inside, walls of white plaster in the circulation areas echo the design language of the exterior, while wooden panelling has been introduced in the bedrooms and living spaces, and used to create large areas of built-in storage.
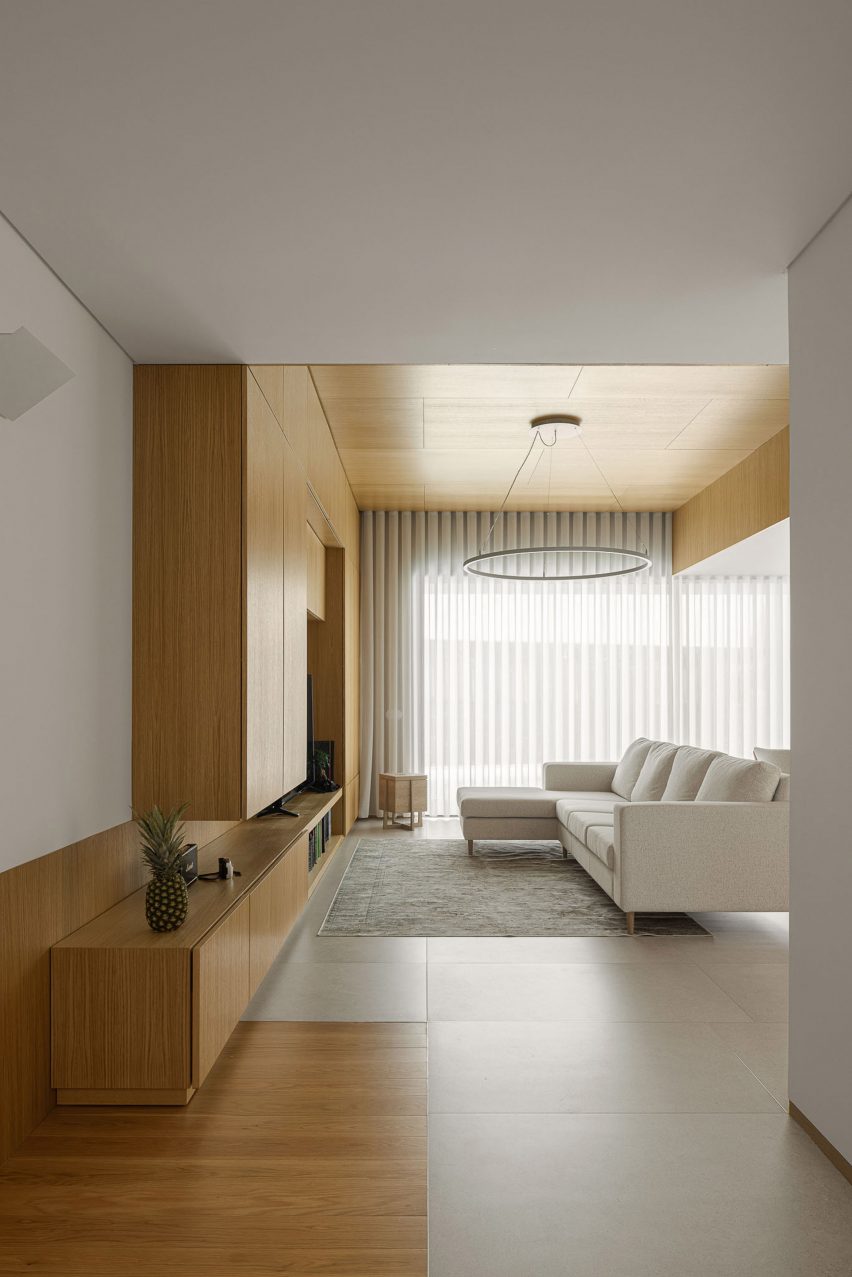
Based in Santo Tirso, Pema Studio was founded by Tiago Pedrosa Martins in 2019.
Other homes recently completed in Portugal include a cork-clad dwelling near Lisbon by Inês Brandão Arquitectura and a minimalist white home on a narrow site in Ponta Delgado by Box Arquitectos.
The photography is by Ivo Tavares.
Project credits:
Architect: Pema Studio
Collaborator: Daniel Carvalho/Livre Atelier and Dário Cunha
Main architect: Tiago Pedrosa Martins
Construction: Construções Alves e Freitas, Lda.
Engineer: M2 – Gabinete de Estudos

