Combo Studio revives Casa São Victor in Porto
Combo Studio breathes new life into Casa São Victor, a historical building in Porto dating back to 1880-1881 that had lost its original charm due to ill-fated interventions that compromised its architectural integrity and spatial essence. The profit-driven alterations convert the building into collective housing, overshadowing its intrinsic character. The renovation aims to uncover the building’s original attributes preserving its heritage. Originally conceived as a single-family residence, the house features high ceilings, intricate carpentry, and a central staircase crowned by a conical skylight. The project revives the original spatial quality and comfort by subtracting any intrusive elements from the interior.
The project centers primarily on the revitalization of the building’s interior, excluding the untouched ground-floor commercial space. Spanning four floors, the dwelling’s layout unfolds connecting the various levels through the central staircase. The first floor houses the living area and kitchen, while the second floor offers a bedroom and bathroom. Ascending to the third floor reveals another bedroom and bathroom.
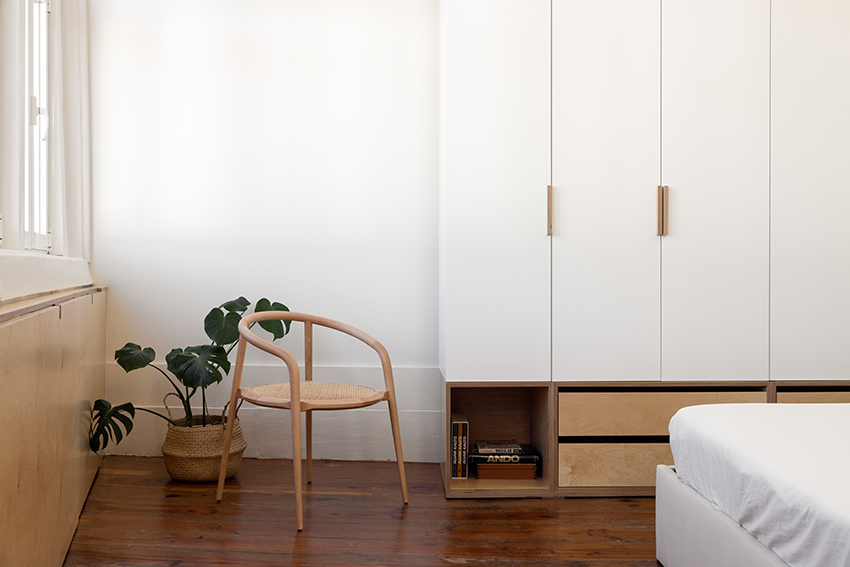
all images by Alexander Bogorodskiy
renovation reinterprets original architectural attributes
Originally conceived for an artist, a flexible studio-bedroom is devised on the top floor, offering versatility for combining sleeping areas with artistic pursuits. Along the entire length of the main wall, the design team installs a tripartite folding table, an adaptable centerpiece that can assume multiple configurations tailored to the workspace’s needs, discreetly folding into a wall paneling when not in use.
The restoration extends to the replacement of certain carpentry elements, such as craft baseboards and doors with their respective jambs. A restored partition wall within the water closet, unveiled during demolitions, now serves as a statement piece. In the top-floor bedroom, the removal of a false ceiling unveils the entire roof structure and a petite mansard, infusing the space with an airy expanse and natural light. Traditional materials like wood, Estremoz marble, and azulejos, along with a palette of light hues are thoughtfully chosen to visually amplify the interior’s sense of space. The aesthetic and formal features of the building’s original period act as a guide for the renovation project as elements from the past resurface, reinterpreted with a modern touch. The kitchen echoes old kitchens with grand chimneys and stone sinks, simplified for contemporary living.
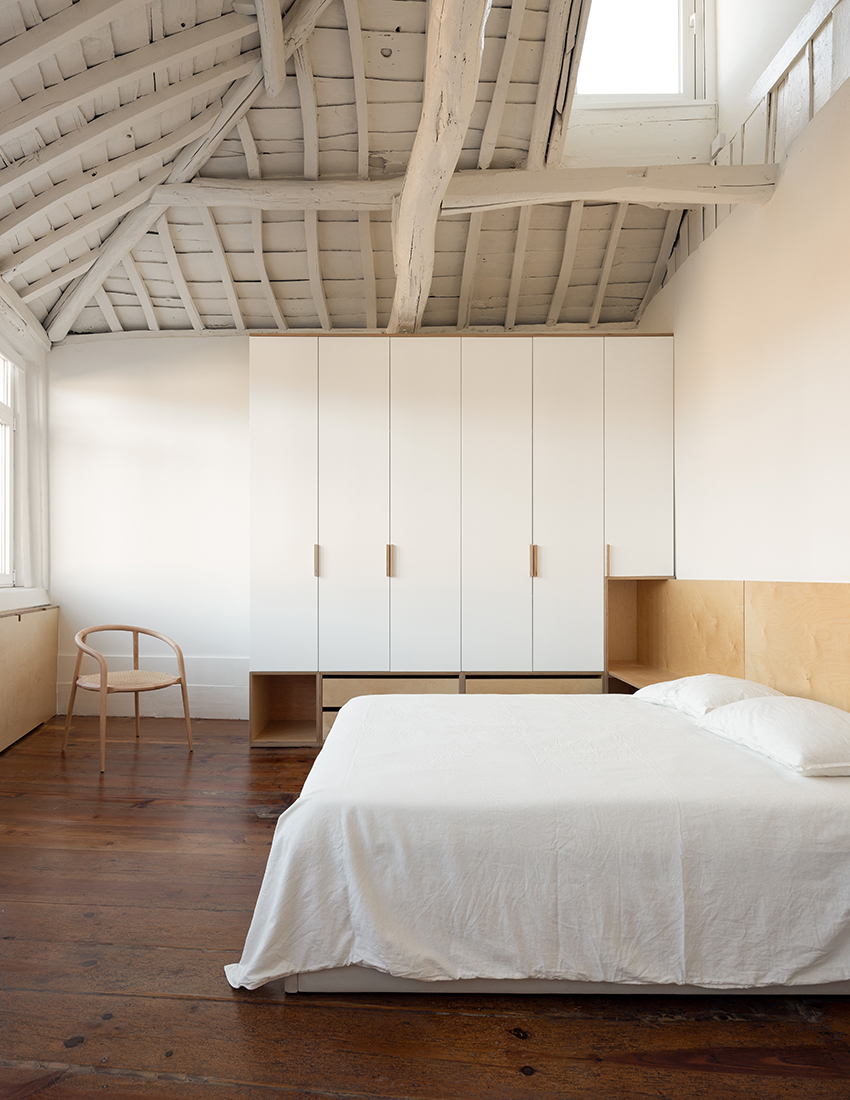
in the top-floor bedroom, the removal of a false ceiling unveils the entire roof structure
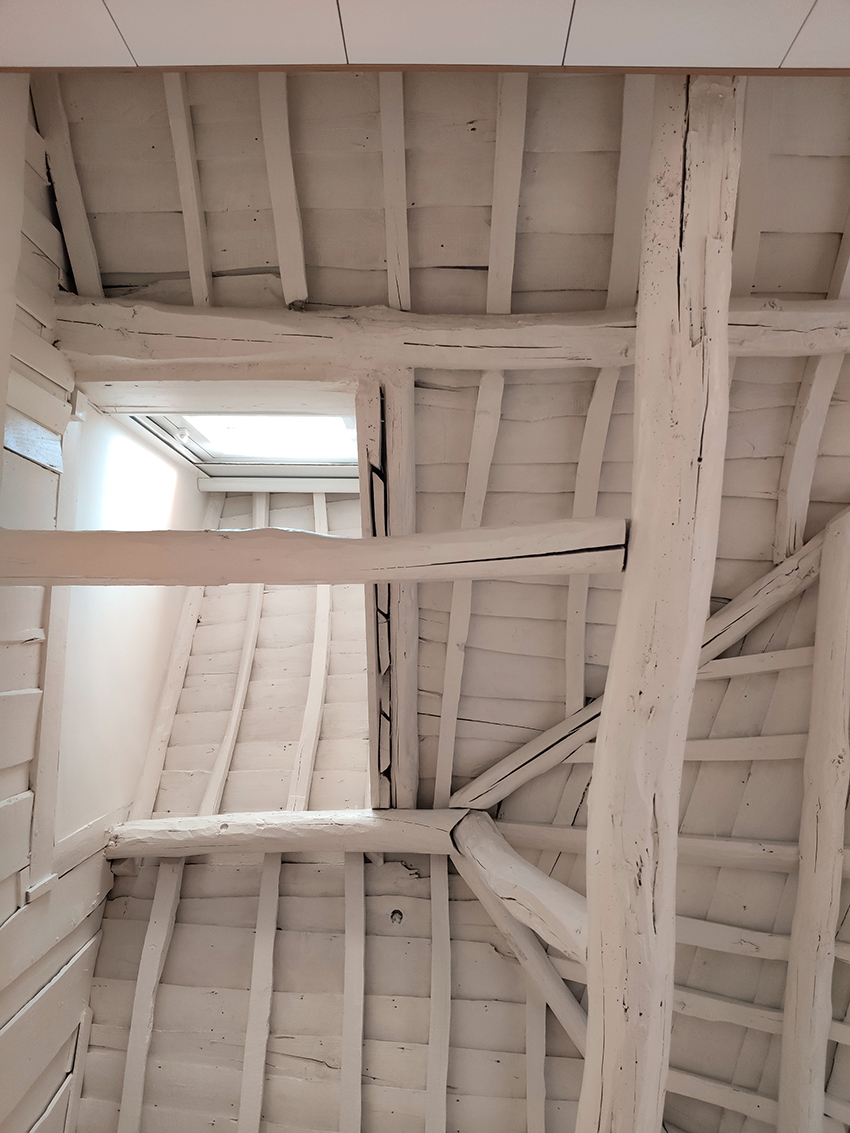
the project revives the original spatial quality by subtracting any intrusive elements from the interior
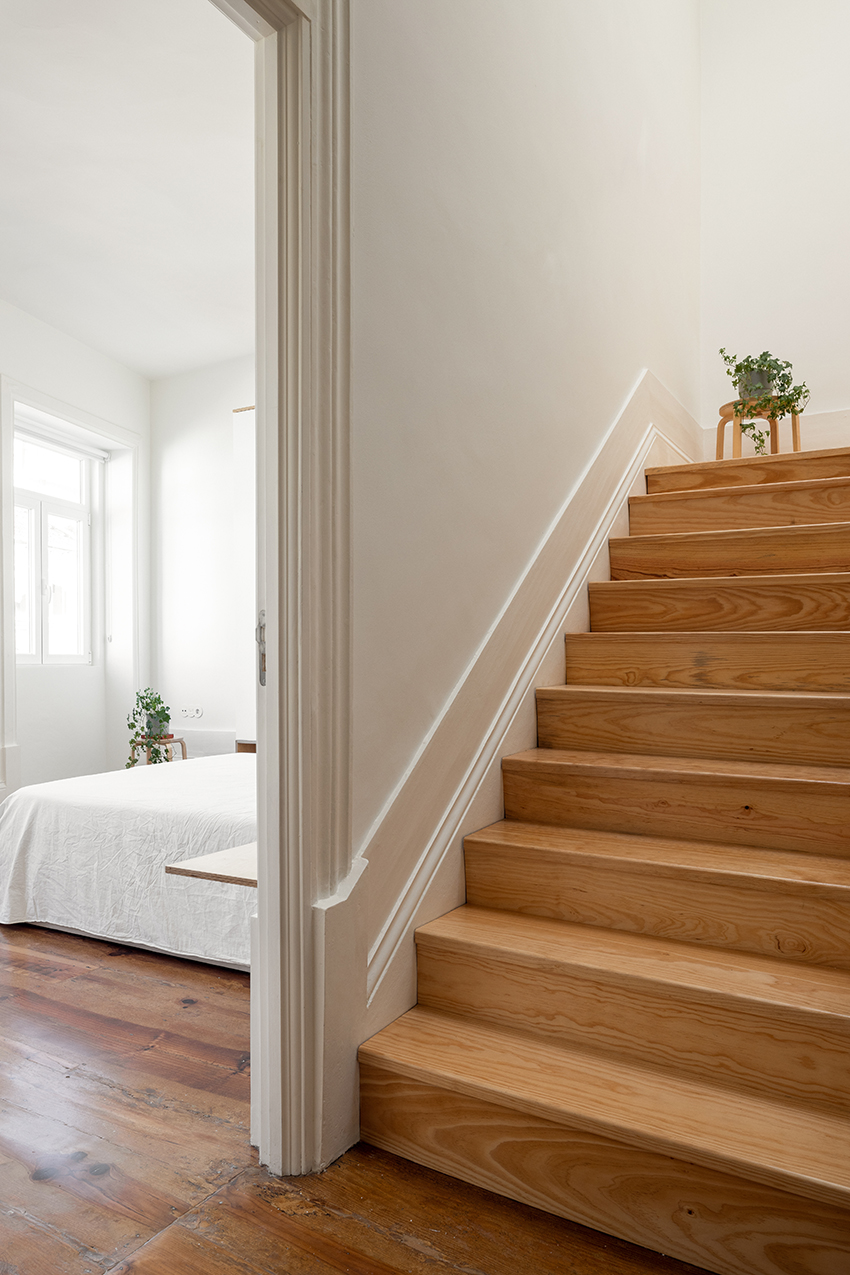
the house features high ceilings, intricate carpentry, and a central staircase crowned by a conical skylight
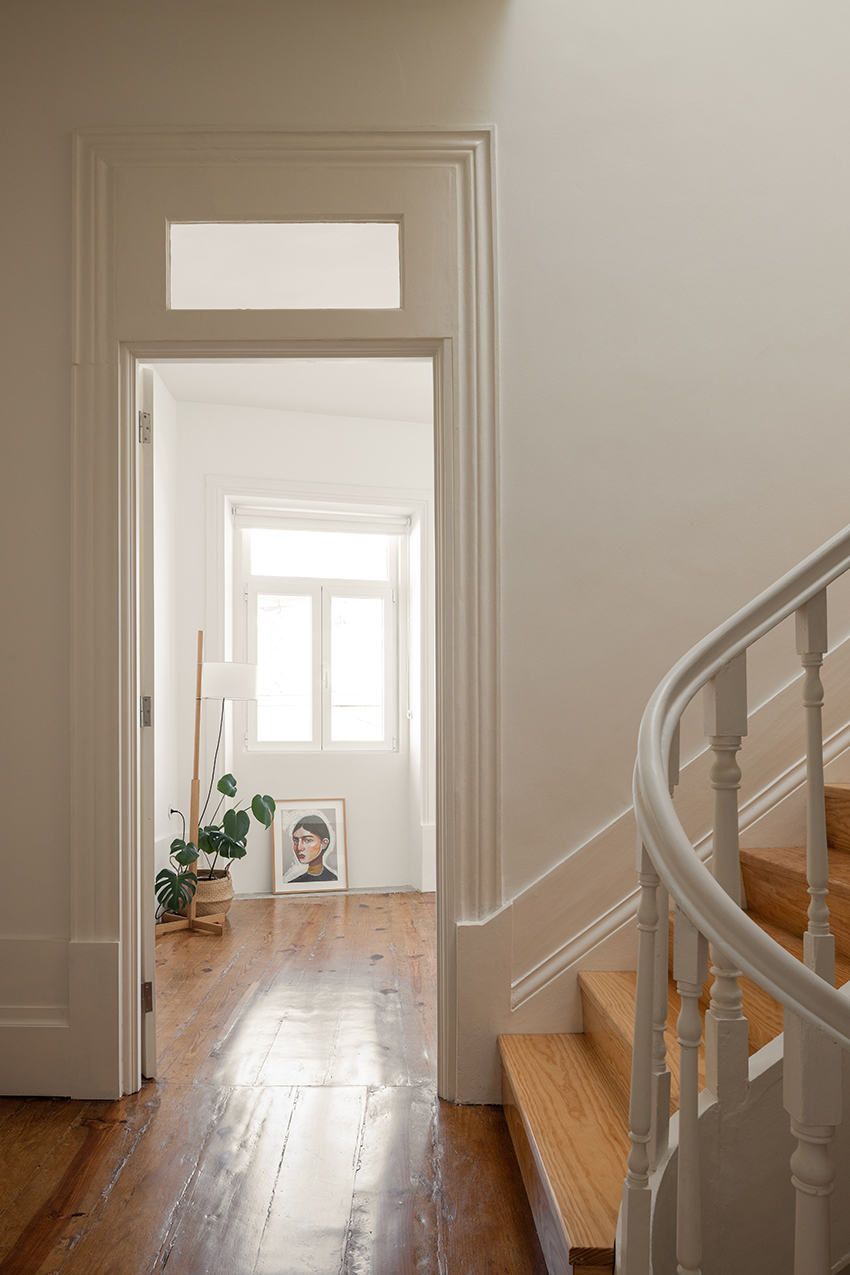
spanning four floors, the dwelling’s layout unfolds connecting the levels through the central staircase

