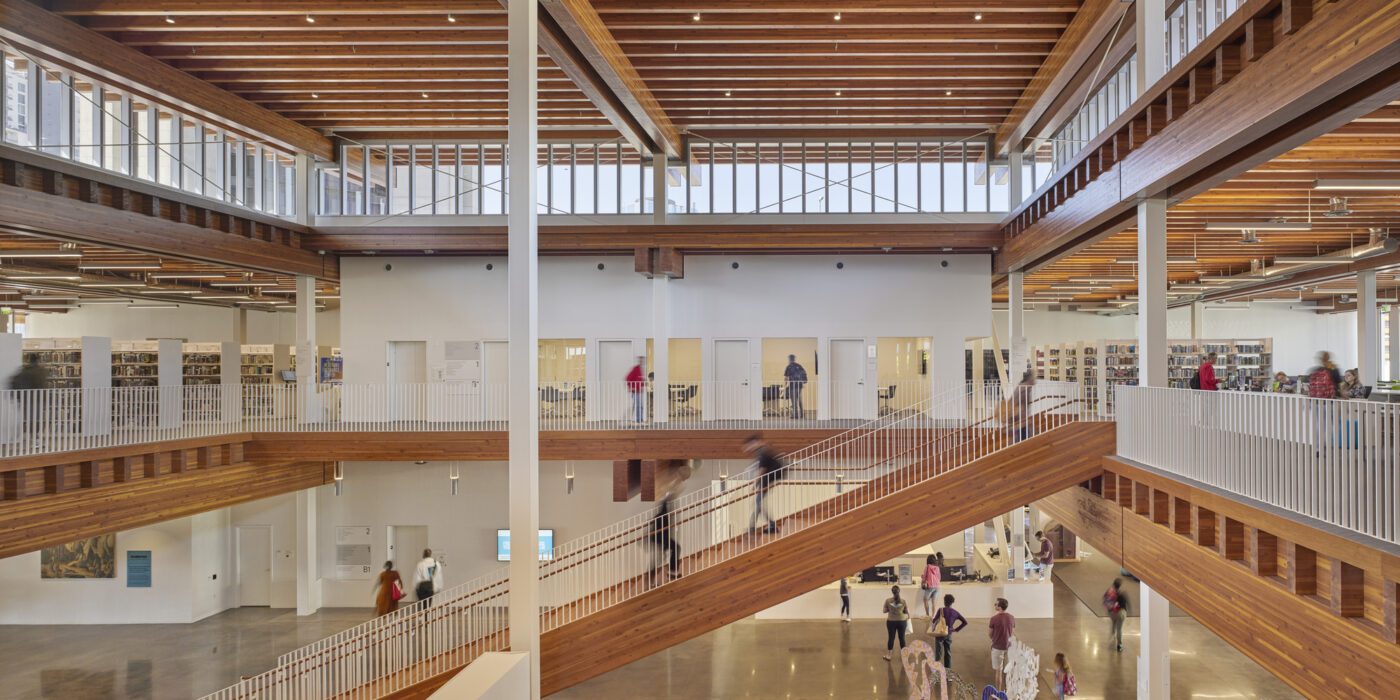Judging is now underway for the 10th Annual A+Awards Program! Want to earn global recognition for your projects? Sign up to be notified when the 11th Annual A+Awards program launches.
As spaces for gathering and discovery, libraries are made for exchange. Breaking away from tradition, the new Billie Jean King Main Library by SOM provides a welcoming and flexible environment for the diverse community of Long Beach, California. Showcasing new approaches to construction with the use of heavy timber, SOM designed the Billie Jean King Main Library to incorporate 80 percent of the natural material throughout. The result is an open, warm and inviting community hub that embraces the public.
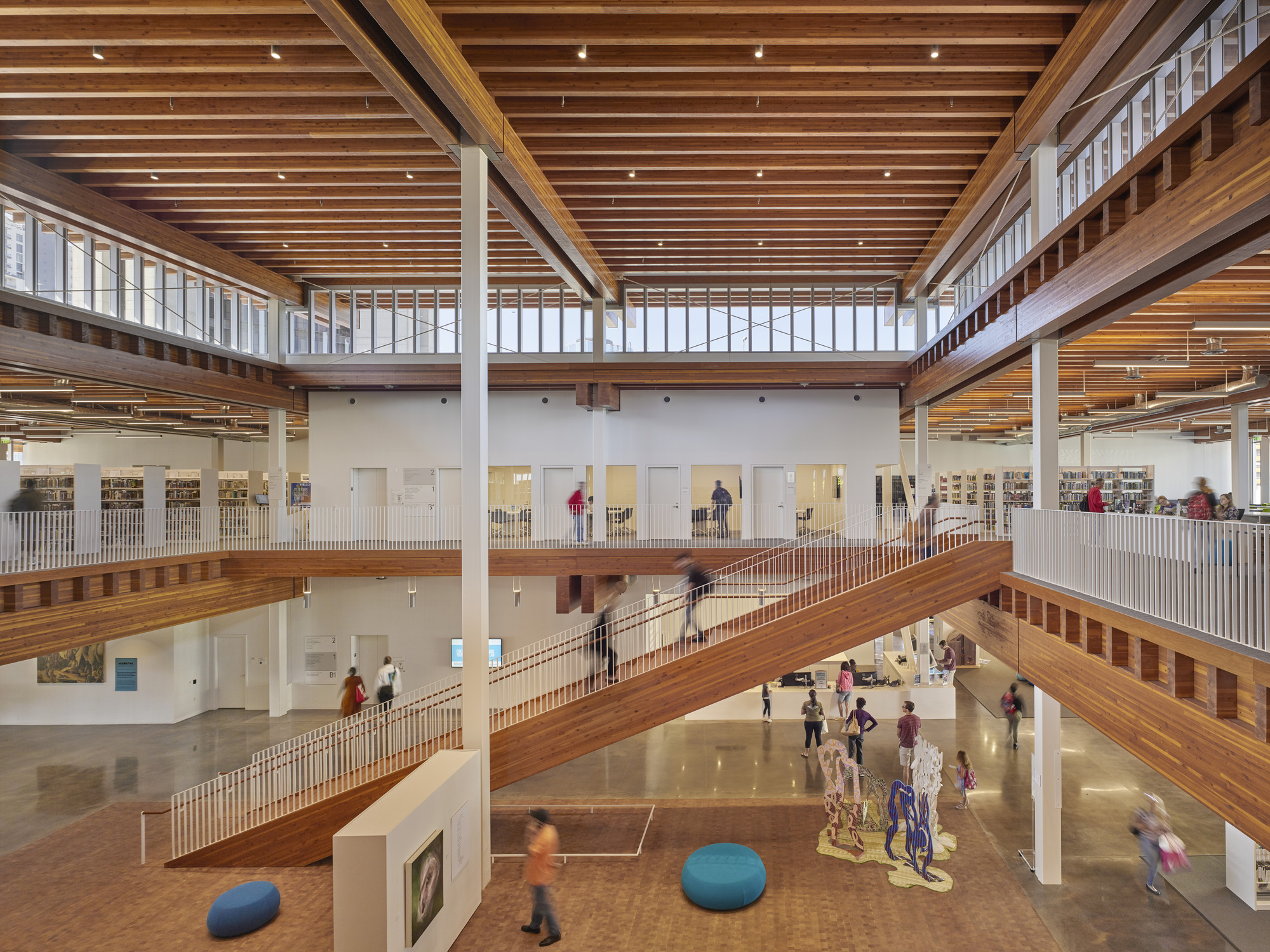
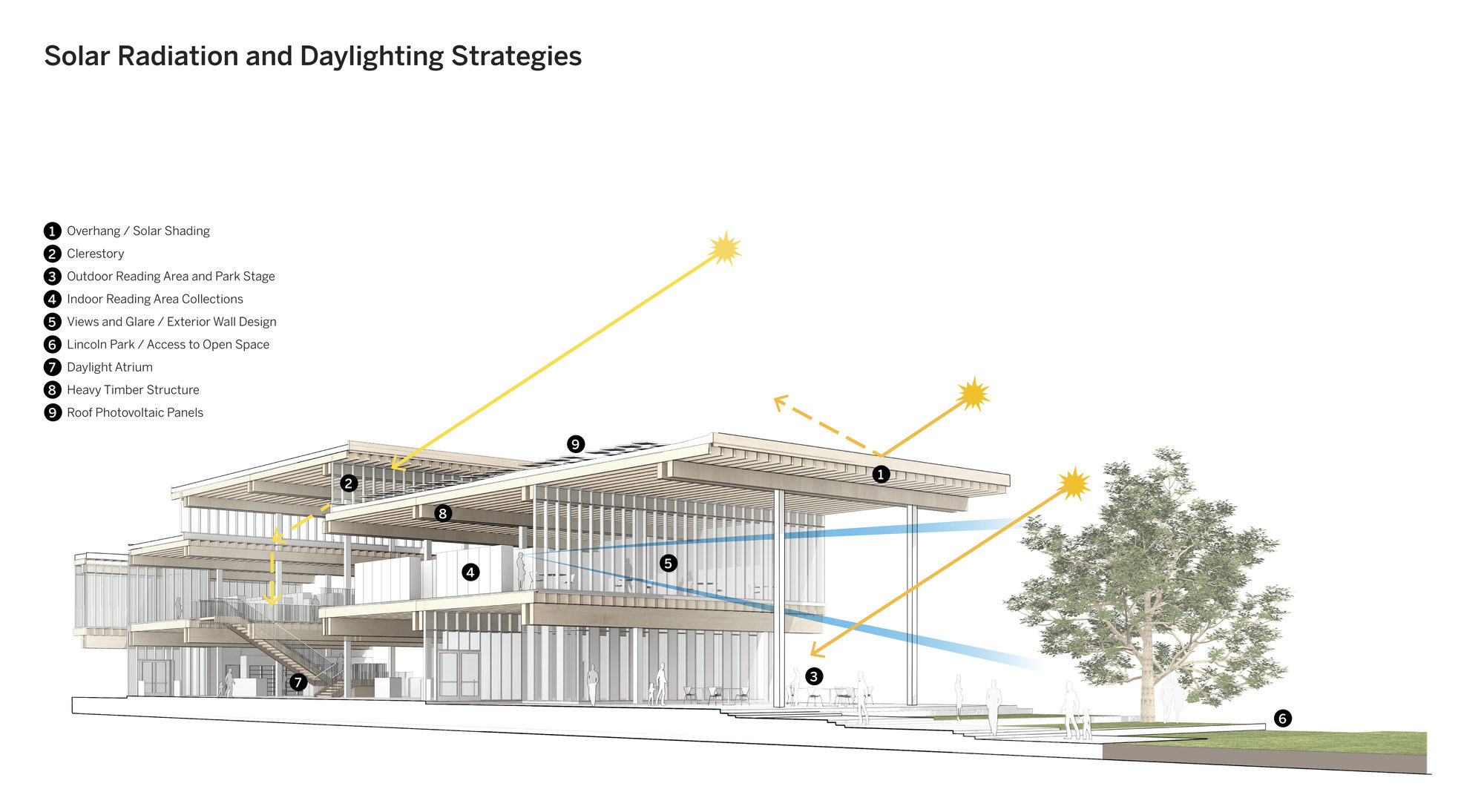 The first Long Beach library was founded in 1896 in a room adjoining the City Council office. Three years later the library moved into City Hall next to Pacific Park, and in 1909, a new Carnegie library opened near the location of the present Main Library. In 1915 Pacific Park was renamed Lincoln Park.
The first Long Beach library was founded in 1896 in a room adjoining the City Council office. Three years later the library moved into City Hall next to Pacific Park, and in 1909, a new Carnegie library opened near the location of the present Main Library. In 1915 Pacific Park was renamed Lincoln Park.
For more than six decades, the Main Library in Lincoln Park served the public, but a growing collection combined with a fire in the 70s made the construction of a new library a necessity. In 1976 a new Main Library opened, and on September 21, 2019 the City of Long Beach unveiled the new Billie Jean King Main Library at the corner of Broadway and Pacific. Inside and with abundant natural light, visitors are invited to experience the warmth surrounded by wood.
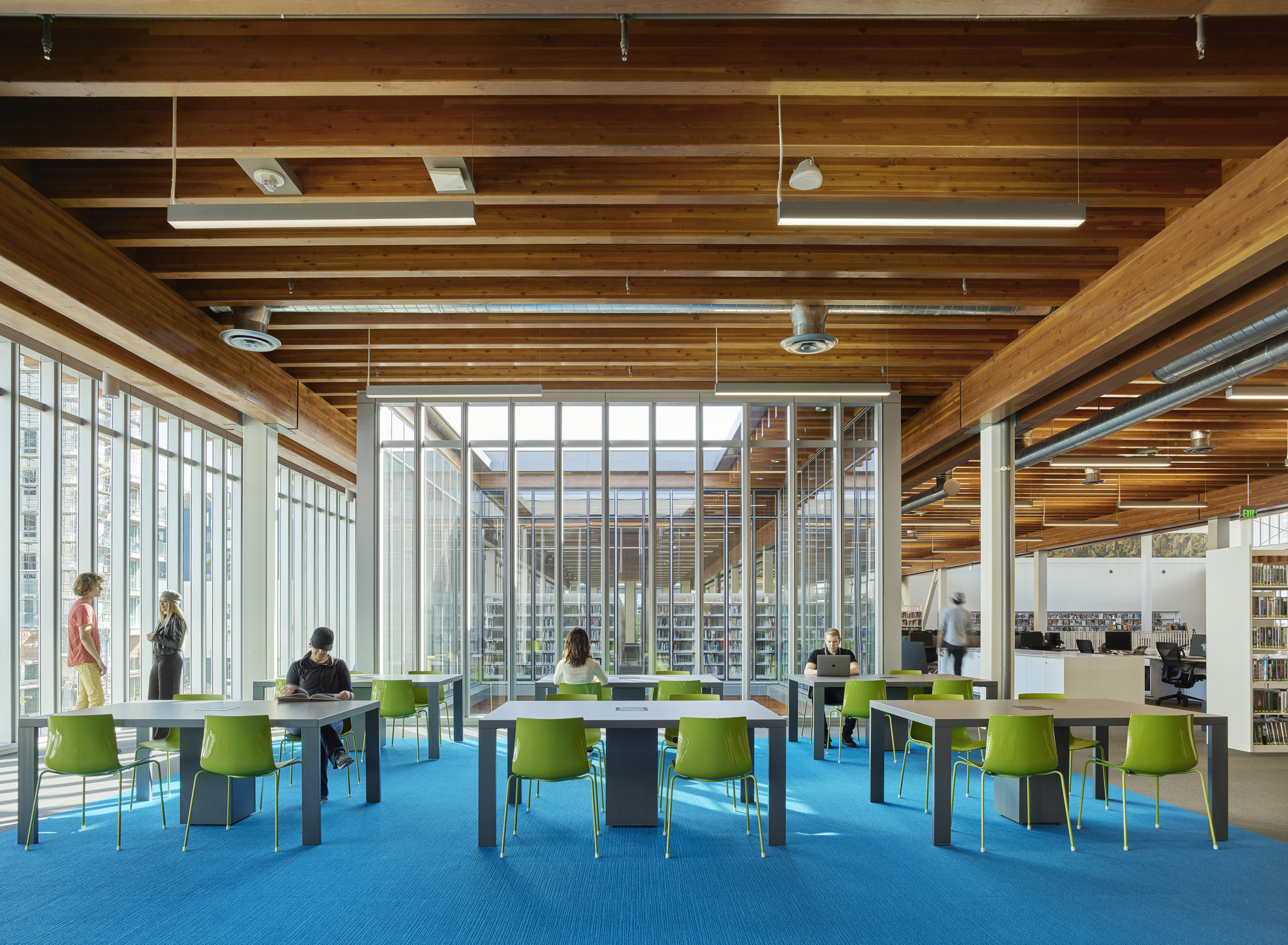
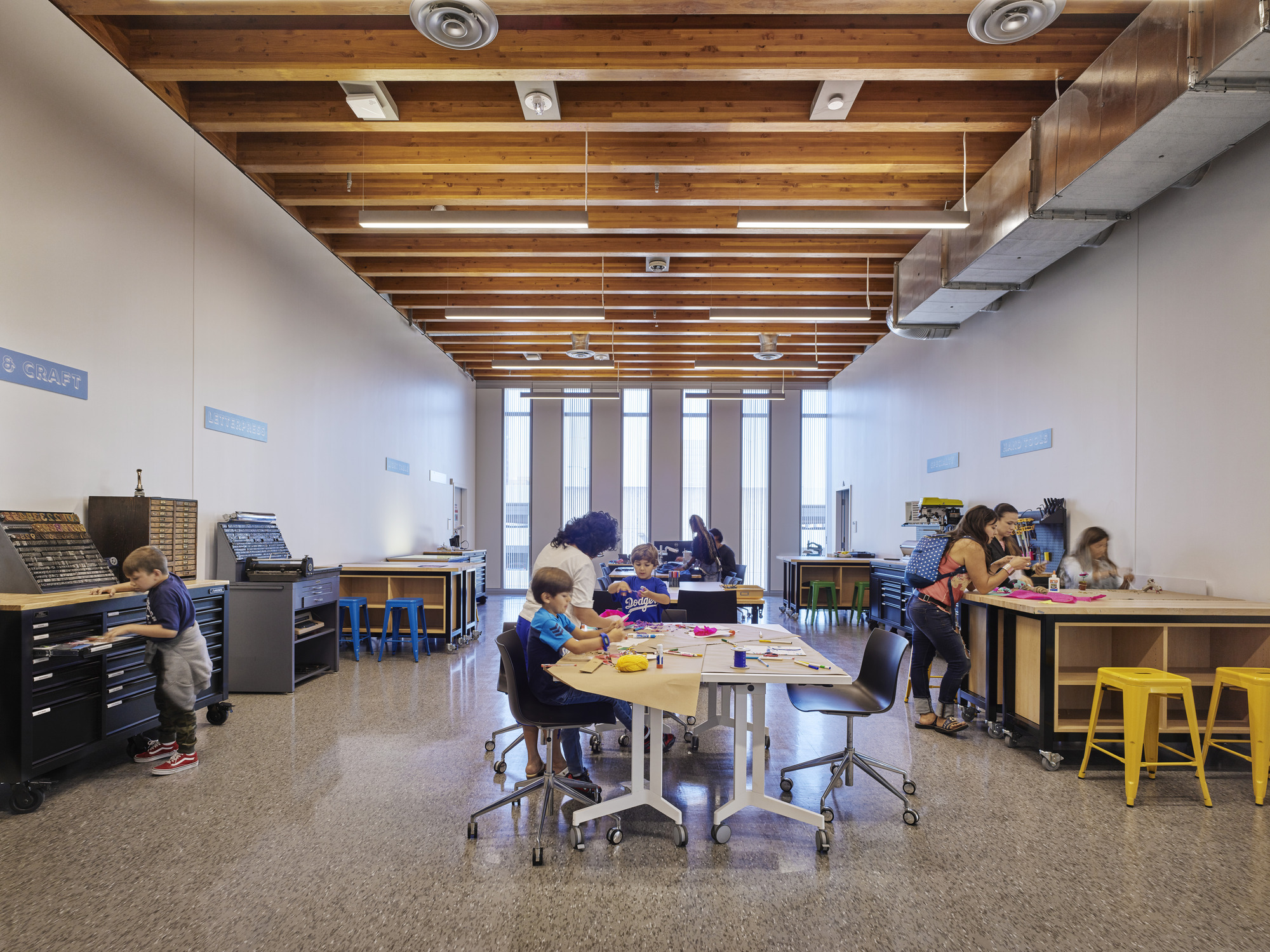 With its name that pays homage to the famed athlete and Long Beach native, the Billie Jean King Main Library is adjacent to Lincoln Park, a local landmark. The library was imagined as a pavilion within the new park, welcoming people inside from all parts of the city. It was made to serve as a traditional library and a modern, technology-focused hub for the community. SOM outlines that while there was a tight budget, the open interiors incorporate multi-use, flexible spaces that allow visitors of all ages to participate in solo and collaborative activities.
With its name that pays homage to the famed athlete and Long Beach native, the Billie Jean King Main Library is adjacent to Lincoln Park, a local landmark. The library was imagined as a pavilion within the new park, welcoming people inside from all parts of the city. It was made to serve as a traditional library and a modern, technology-focused hub for the community. SOM outlines that while there was a tight budget, the open interiors incorporate multi-use, flexible spaces that allow visitors of all ages to participate in solo and collaborative activities.
Interior spaces are organized around a central, triple-story atrium for porosity and lightness. The building serves the city’s diverse population with a variety of spaces including group study rooms, independent work areas, and a technology-driven “makerspace” with a learning lab and 3D printers. An independently operated community center with meeting rooms and programs is also available for public use.
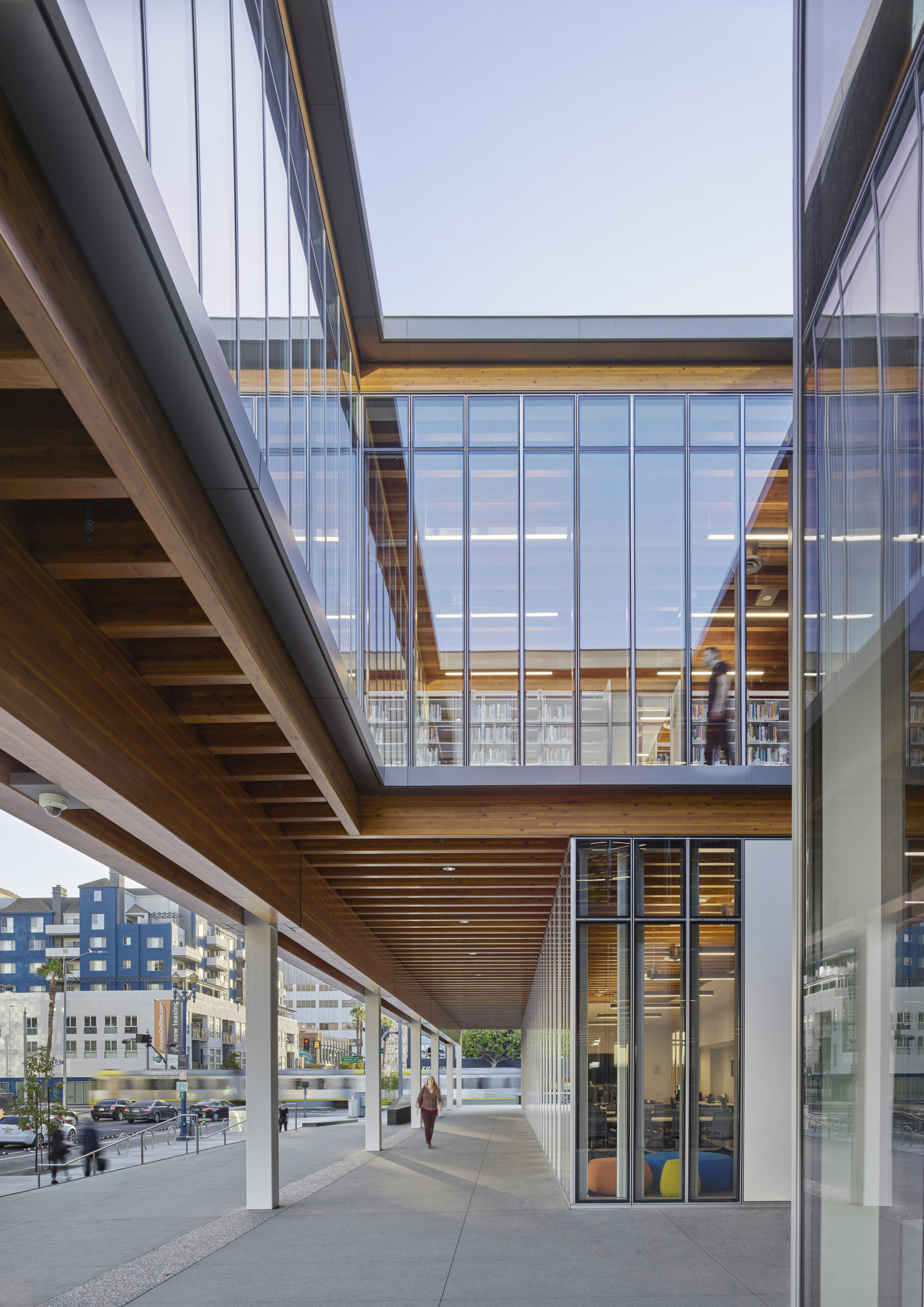 The library offers a rich program of activities, in which reading and browsing book stacks are only a part of the experience. For instance, the main level features sizeable open spaces dedicated to children’s literature and activities organized by age. Each space is designed for social interaction, play and learning, while computers, book collections and quiet reading areas are available for use on the second level.
The library offers a rich program of activities, in which reading and browsing book stacks are only a part of the experience. For instance, the main level features sizeable open spaces dedicated to children’s literature and activities organized by age. Each space is designed for social interaction, play and learning, while computers, book collections and quiet reading areas are available for use on the second level.
Lounge spaces with views of Lincoln Park and the surrounding neighborhood are dispersed around the floorplate’s exterior perimeter. Beyond the program, the signature element of the library is the heavy timber structural system. Timber was selected for its light weight, architectural warmthand character.
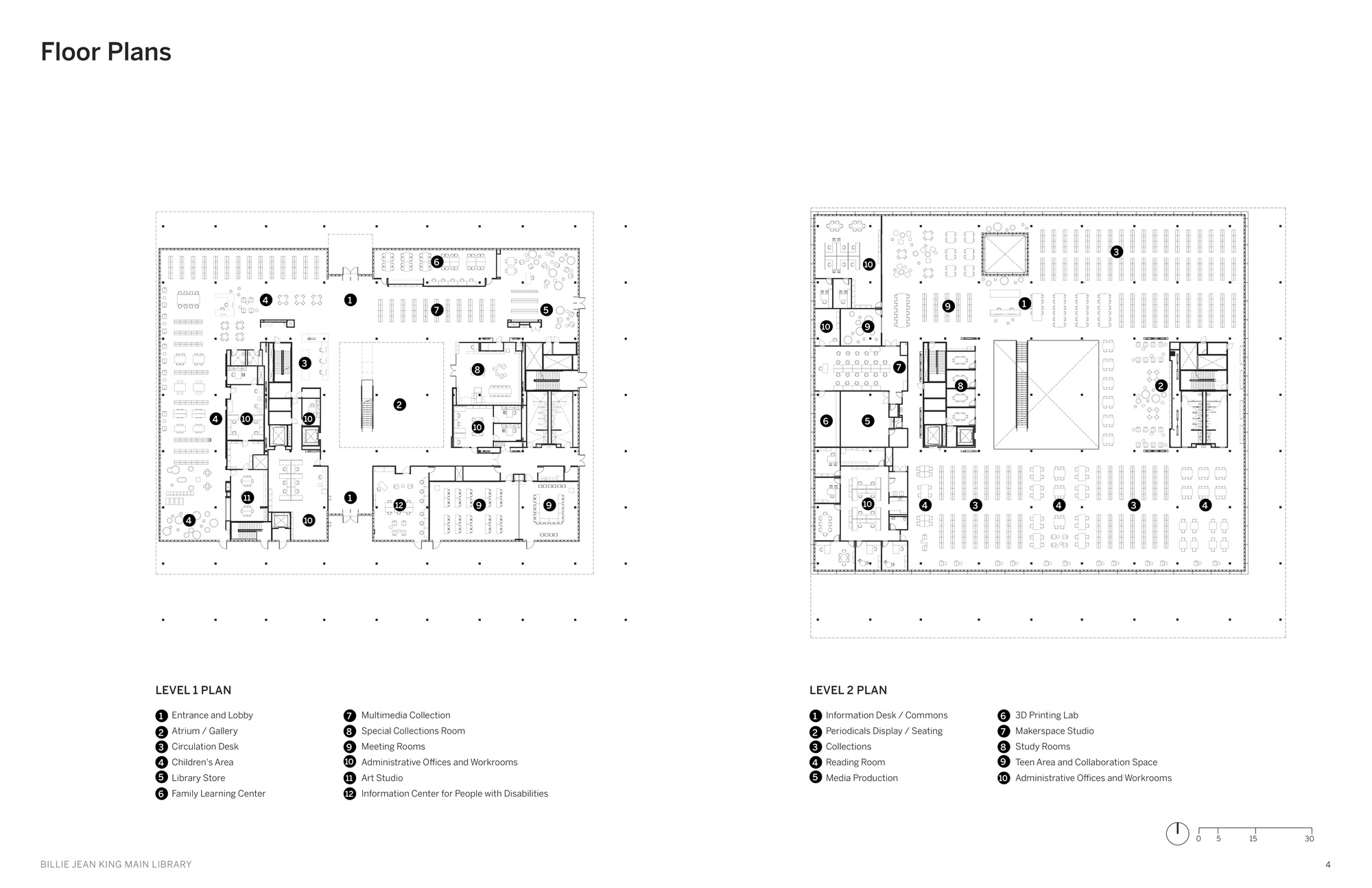
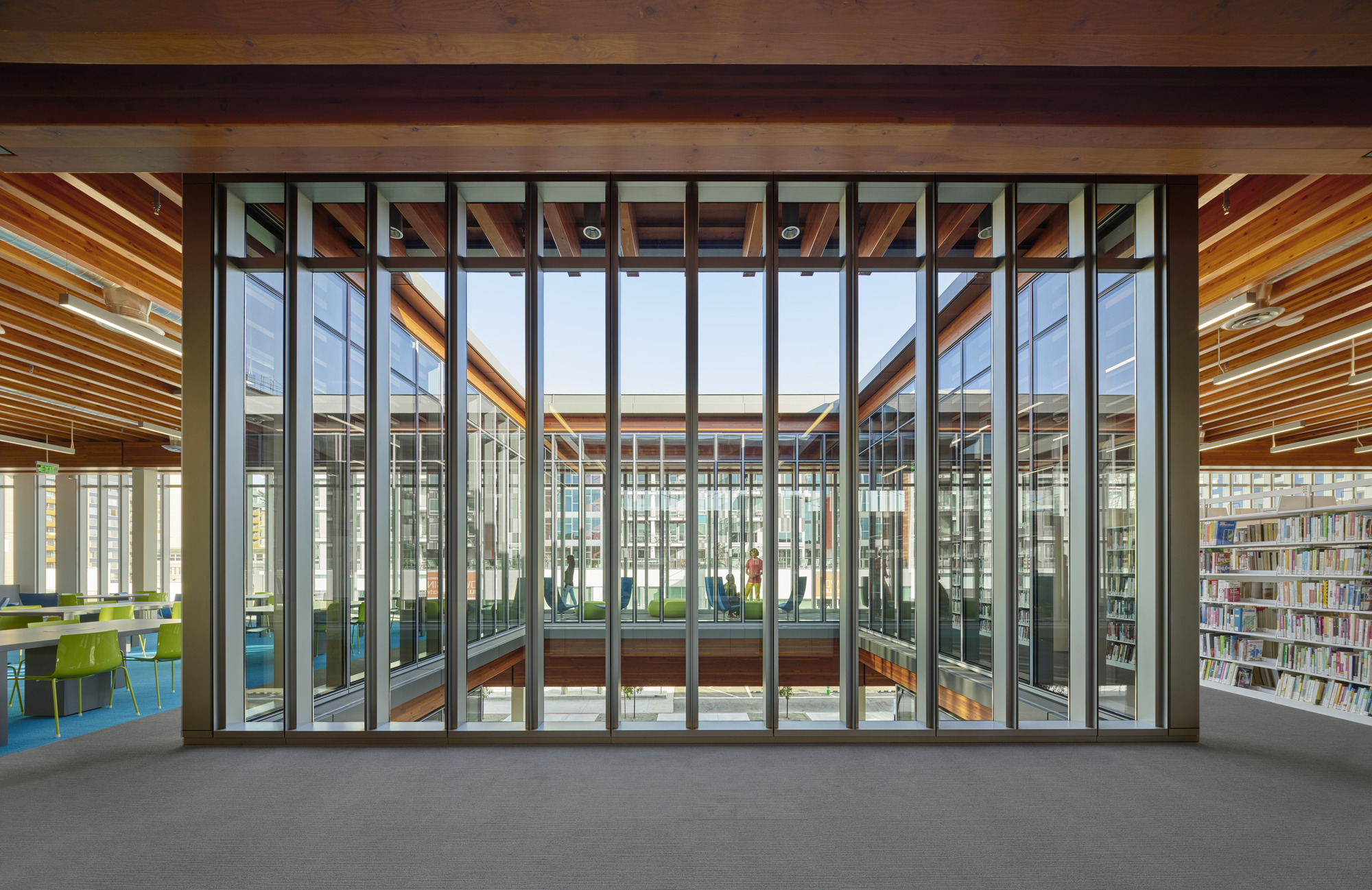 The building is one of the few in Southern California that utilizes a heavy timber structural system, composed of renewable timber reinforced with steel and concrete where needed. Each material is employed in a hybrid system to optimize its respective properties. The library’s superstructure consists of glue-laminated timber girders and joists with plywood decking, highlighting the warmth and character of the building.
The building is one of the few in Southern California that utilizes a heavy timber structural system, composed of renewable timber reinforced with steel and concrete where needed. Each material is employed in a hybrid system to optimize its respective properties. The library’s superstructure consists of glue-laminated timber girders and joists with plywood decking, highlighting the warmth and character of the building.
American ash, ideal for bending and turning, is used for interior decoration and furniture. It is strong and tough with distinctive grain, character and color. This type of timber is also generally straight-grained with a coarse uniform texture. Working together, Douglas fir was chosen for the superstructure, while the American ash was also used for the bottom layer, such as girders and joists. Not only did the team choose to celebrate the timber structure, but also expose most of the mechanical, electrical and fire safety systems.
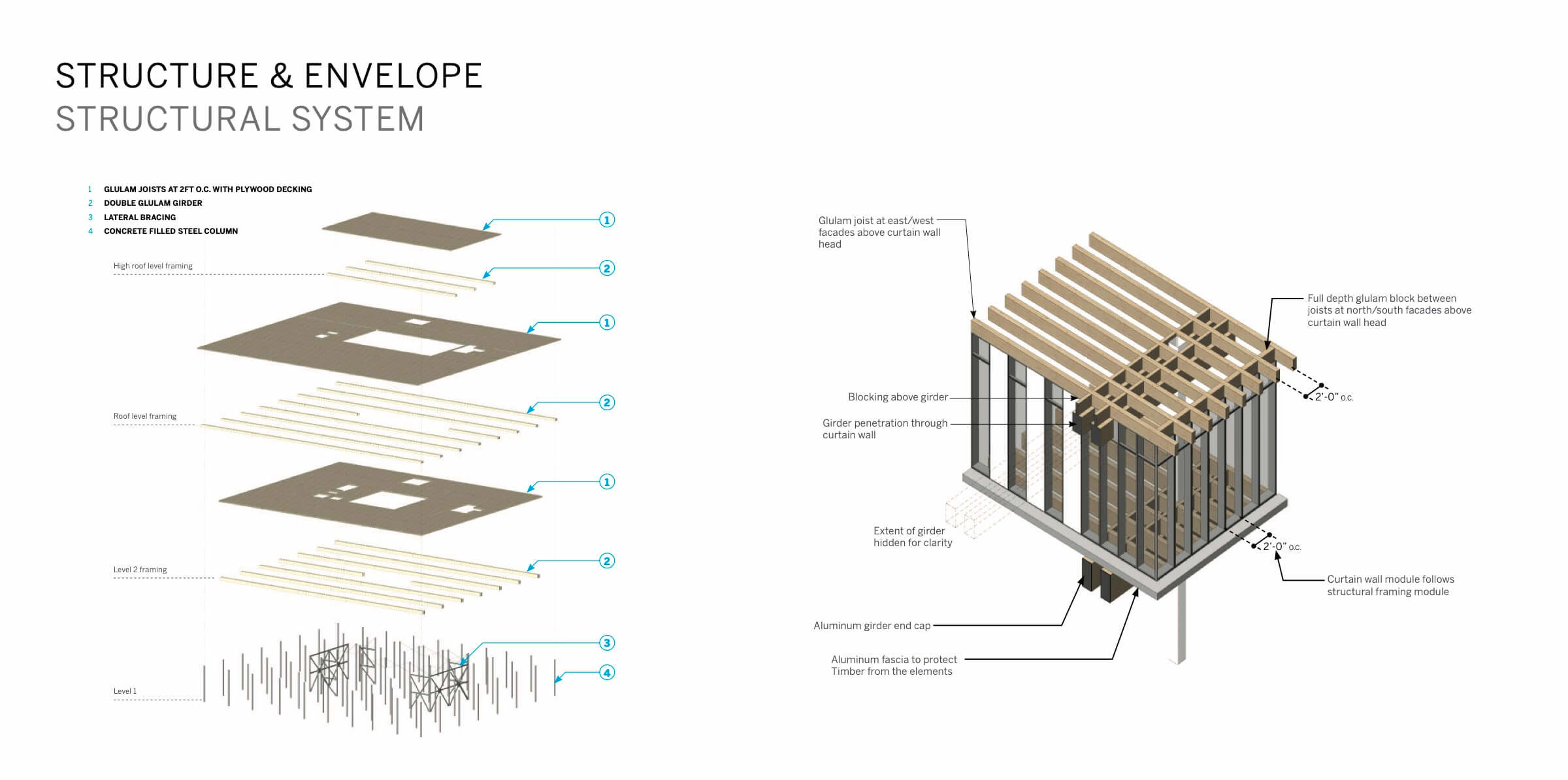
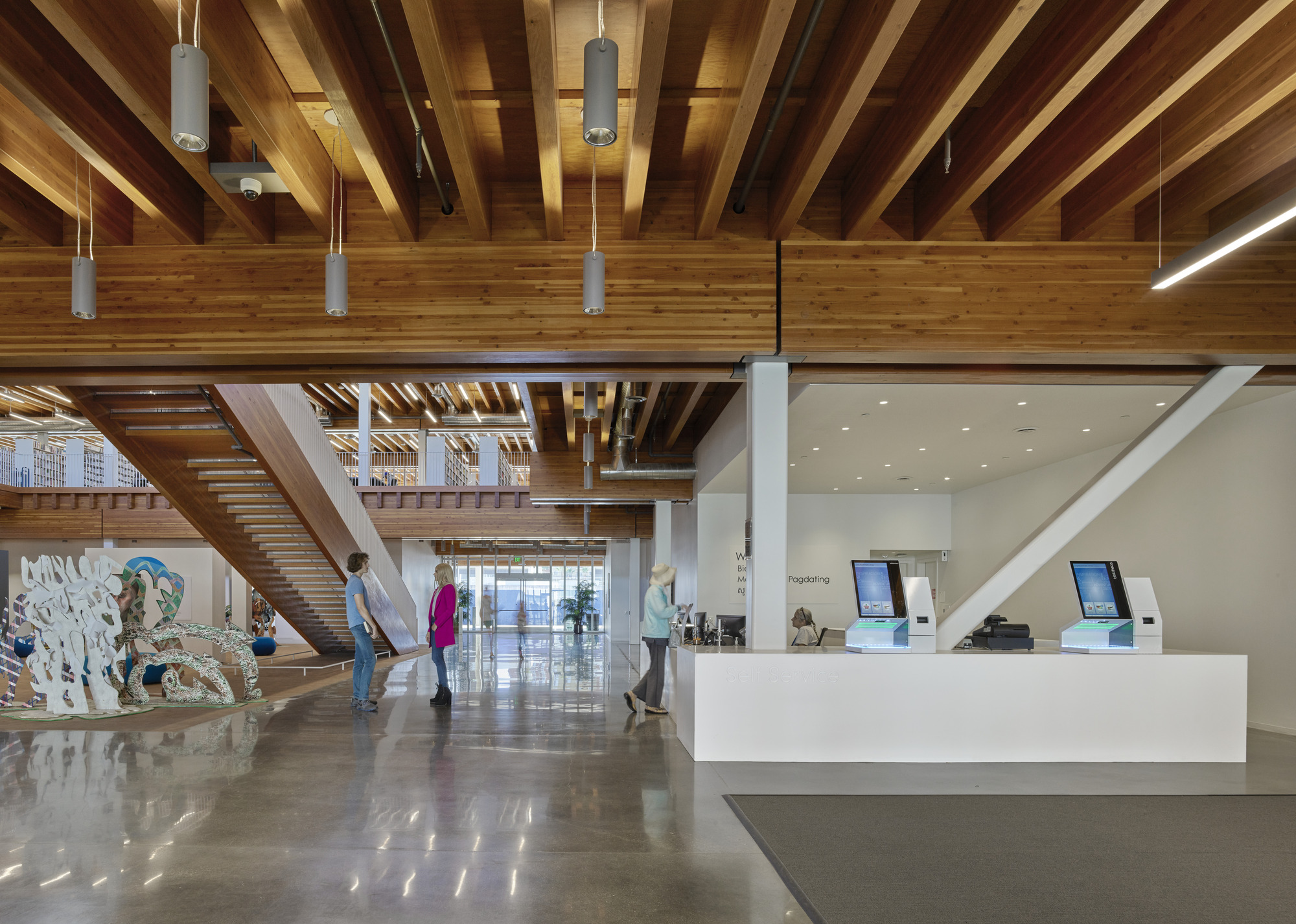 By using timber, a lightweight material, the library could be built atop the existing structure of an underground concrete parking garage. Saving most of the extant concrete structure also allowed the design team to significantly cut down on material waste; the design reduces embodied carbon by 61 percent, compared with erecting a new parking garage and a conventional concrete building. “Our goal was to leverage the power of clear ideas, natural materials, and Southern California sunlight to create a bright, beautiful, and beloved new place for the people of Long Beach” noted Paul Danna, Design Partner.
By using timber, a lightweight material, the library could be built atop the existing structure of an underground concrete parking garage. Saving most of the extant concrete structure also allowed the design team to significantly cut down on material waste; the design reduces embodied carbon by 61 percent, compared with erecting a new parking garage and a conventional concrete building. “Our goal was to leverage the power of clear ideas, natural materials, and Southern California sunlight to create a bright, beautiful, and beloved new place for the people of Long Beach” noted Paul Danna, Design Partner.
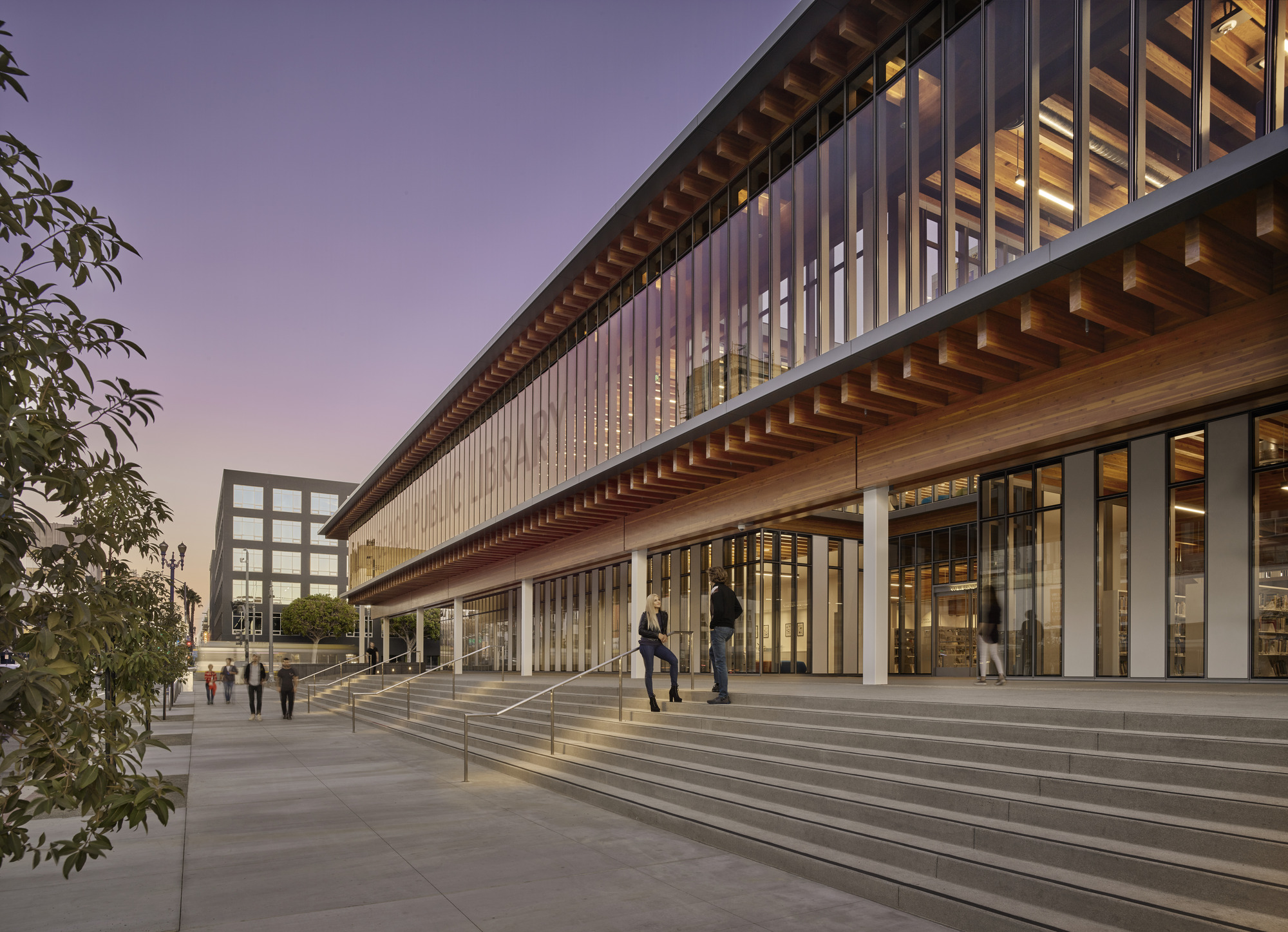 After its completion, the Billie Jean King Main Library received LEED Platinum certification. The Library also won the Gold Award for the Best Social Infrastructure Project in 2016 and the Excellent Structural Engineering Excellence Award from the Southern California Structural Engineers Association in 2020.
After its completion, the Billie Jean King Main Library received LEED Platinum certification. The Library also won the Gold Award for the Best Social Infrastructure Project in 2016 and the Excellent Structural Engineering Excellence Award from the Southern California Structural Engineers Association in 2020.
The 93,500-square-foot library is part of the Long Beach Civic Center Master Plan, along with a new City Hall and Port of Long Beach Headquarters. SOM also designed the master plan to revitalize 22 acres of downtown Long Beach by creating a vibrant, mixed-use district and reactivating Lincoln Park. Today, the two-story timber building opens to visitors and the community while offering numerous activities that foster connection, learning, and collaboration.
Judging is now underway for the 10th Annual A+Awards Program! Want to earn global recognition for your projects? Sign up to be notified when the 11th Annual A+Awards program launches.

