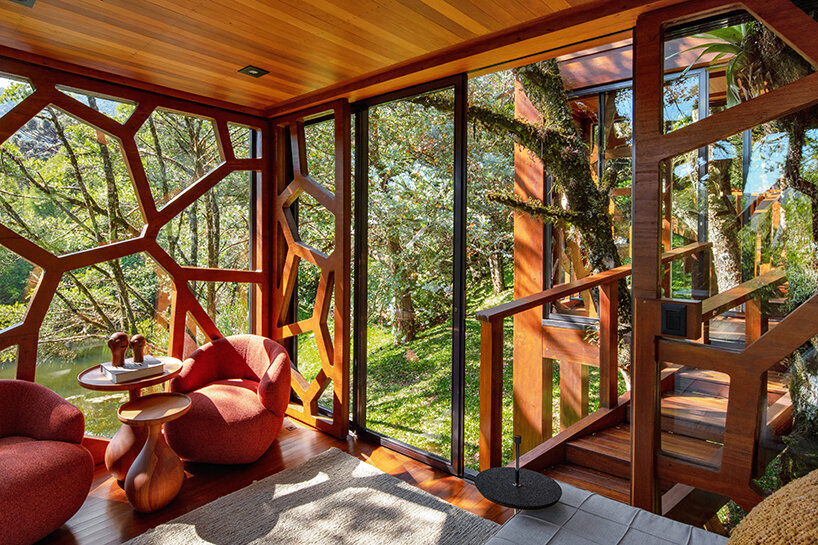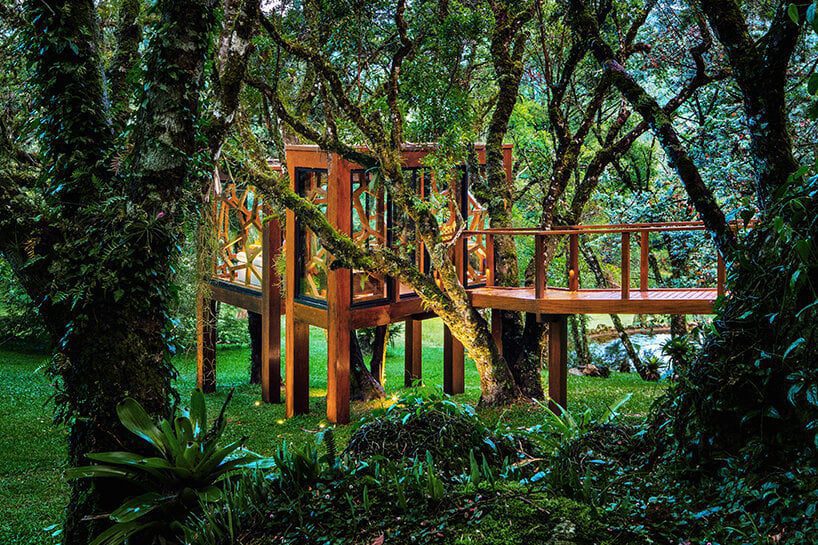‘tree house’ by studio MEMM, a multigenerational hub
On a sloping land in Monte Verde, Brazil, Studio MEMM has completed a tree house as a multigenerational wooden hub connected by a walkway. Covering 18 sqm, the project ‘emerged as a playful idea. In a moment of family expansion, with new grandchildren and nephews, the client understood that the ludic universe of the tree house could add to the experience of staying in Monte Verde, Minas Gerais,’ explains the practice.
The design is located close to the main residence and features two volumes positioned among tree branches, emphasizing the sense of playfulness. The first and smaller module spanning 6 sqm serves as a reception area. In comparison, the second 12 sqm volume functions as the primary activity hub, initially displaced to accommodate a torsion of trunks that change position as they gain height. Two walkways support these structures: the first and smaller pathway connects both modules while the second, larger one gently regulates the terrain slope and links the tree house to the main property promenade.
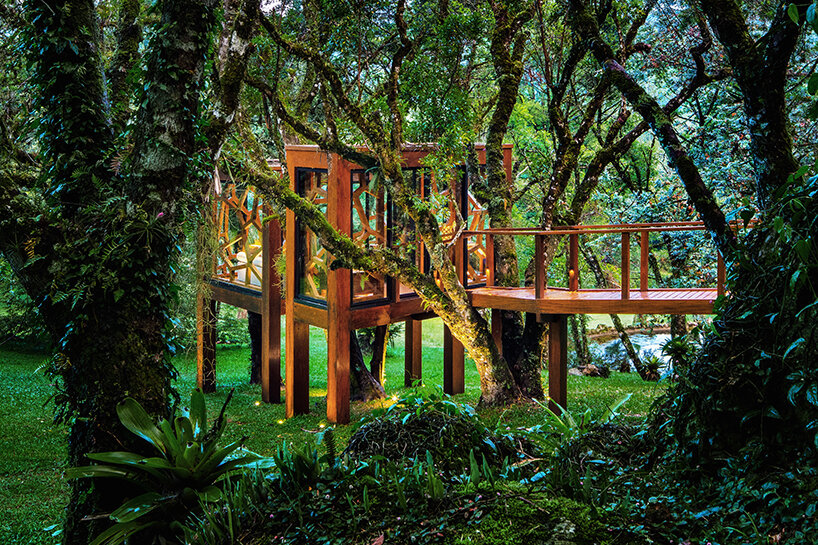
all images © Nelson Kon
‘Before conceiving the project, it was necessary to choose the tree and understand its context. The client already had in mind options in an area near the lake on the site. Around it, programs such as a pool annex, a deck, a natural pool, and the new house would fence the surroundings of the body of water. The garden, densely populated by numerous tree species, brings privacy and ambiance to each program around the wetland area. In addition, a gentle, continuous slope extends across the land so that the lake’s surroundings are arranged in gentle plateaus,‘ shares the Studio MEMM team.
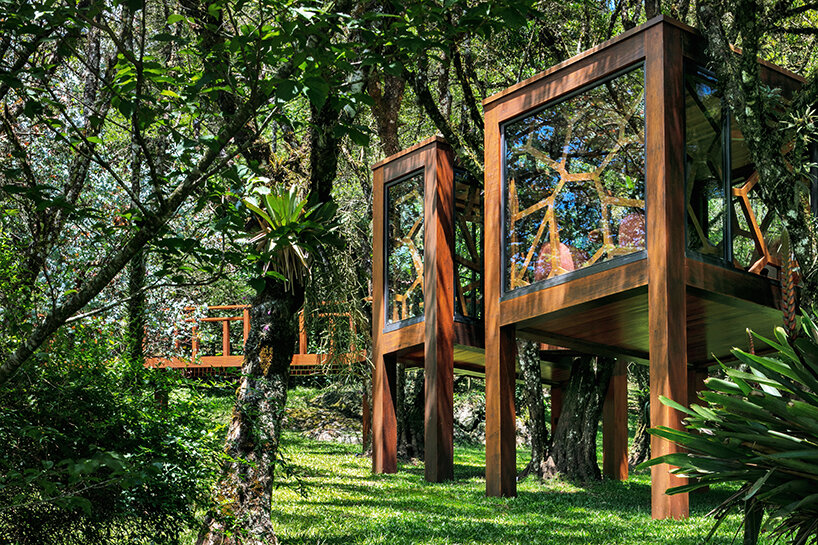
using glass, brise-soleils, and light for a deeper immersion
All façades of the ‘Treee House’ are clad in glass panels, encouraging a strong visual connection to the outdoors. Bordering the panels are aluminum frames that attach the glass to the façades; thanks to their dark graphite finish, these frames stand out from the wooden structure and emphasize the limit between solid and void. They also contribute to the water drainage on rainy days, preventing puddles from accumulating in the lower parts of the frame and eventually deteriorating the wood.
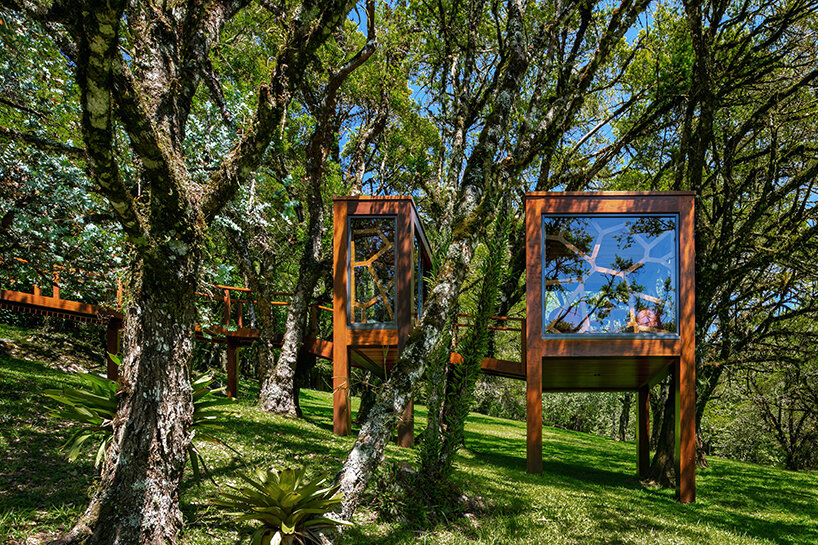
a two-volume structure connected by a walkway
Inspired by the geometries of the surrounding sycamore leaf structures, Studio MEMM fronted the two-volume shed with a CNC-milled brise-soleil, industrially built with glued laminated timber. Installed from the inside, this architectural element ‘embraces the guest and creates an impression of a dome that contains this entire universe in the interiors, instigating immersion and disconnection from the external world, transporting the user to a shelter that allows them to experience a feeling of unrecognizable enchantment,’ continues the team.
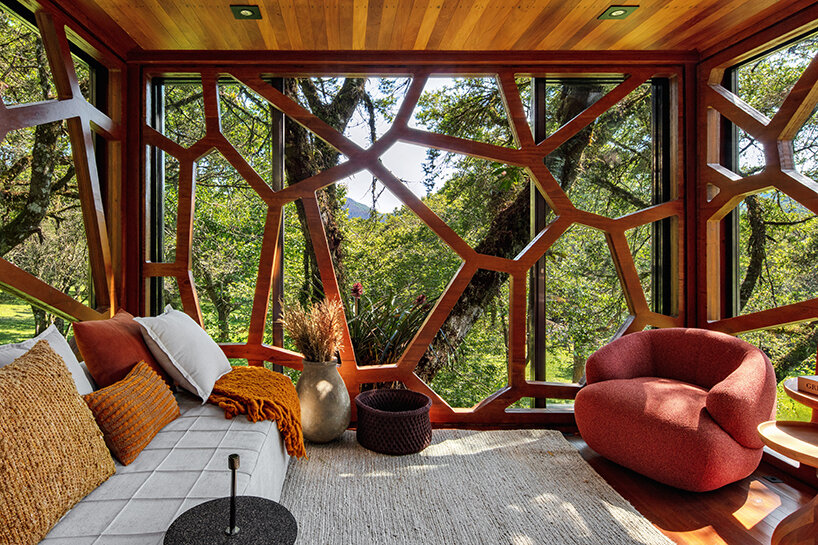
the brise-soleils evoke the geometry of sycamore leaves
Lastly, the lighting design by Futura Iluminação highlights both the unique aesthetic and sculptural branches engulfing the ‘Tree House’ without undermining the charm of night-time darkness. ‘The light spots placed on the ground level reveal the trunks and tree tops. The softly lit branches and leaves filter the dark sky above. Inside, light fixtures on the floor illuminate the brise soleil from bottom to top, bringing light, instead of shadow, to the lower part of the geometries. The solution emphasizes the view of the inside from the outside of the house and contributes to the discovery effect of the element in the heights,’ says Studio MEMM.
