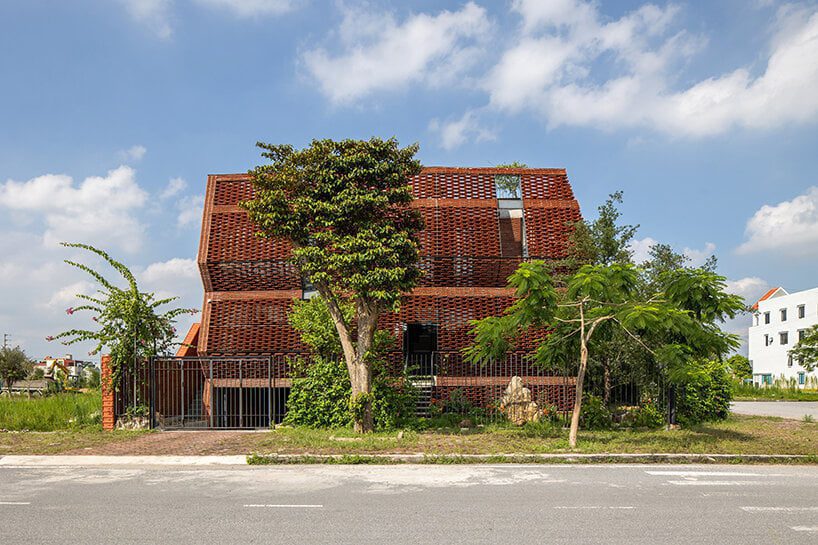’tile nest’ house by H&P architects
Following its eye-grabbing ‘Ngói Space’ building outside Hanoi, H&P Architects returns with another exploration into using clay tiles as a porous architectural skin. Dubbed ‘Tile Nest’, the studio’s latest project takes shape as a private residence cocooned in a newly developing urban area of Phu Ly in Vienam’s Ha Nam province. ‘The house communicates the idea of creating a space, a blend of the Nest with many nooks and crannies finding all their way up to the ground and the Ancient Pit House partially hidden underground. This combination gives the house’s architecture a distinct corrugated appearance, with the shell felt like porous/ perforated on the outside and large space on the inside,’ shares the team.
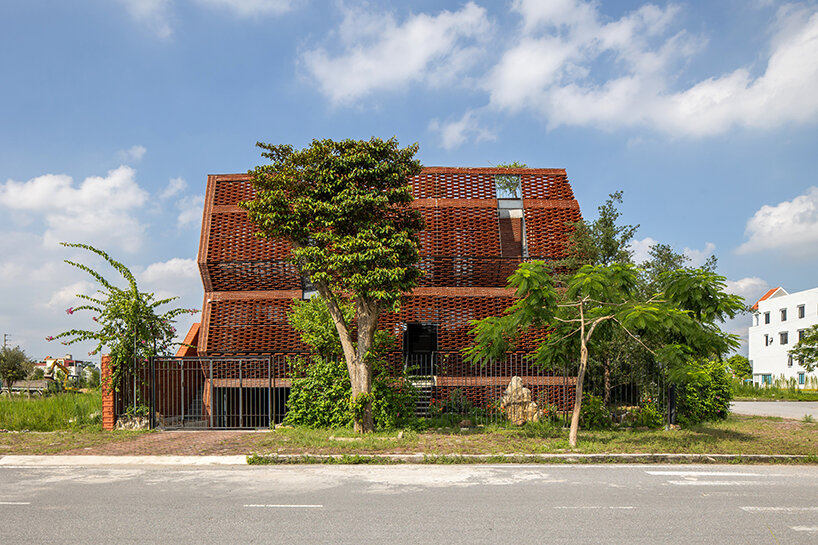
all images © Le Minh Hoang
nooks and crannies of sunshine, porosity, wind, and foliage
The outer shell of ‘Tile Nest’ features endless clay tiles suspended and arranged in various patterns to evoke a stacked roof and brise-soleils as found in traditional dwellings. Complementing the porous skin is a middle layer characterized by transitional green balconies at different heights, framing captivating views and helping regulate the indoor microclimate. ‘For a long time, tile has become a familiar and popular material with Vietnamese people. Yet, it is applied to this house in an unusual way to make its presence felt by seeing through, touching, and sensing properties, thereby creating different but close experiences in the space of flower-like patterns from sunshine reflection, wind, and the scent of plants – an architecture immersed in nature,’ writes H&P Architects (see more here).
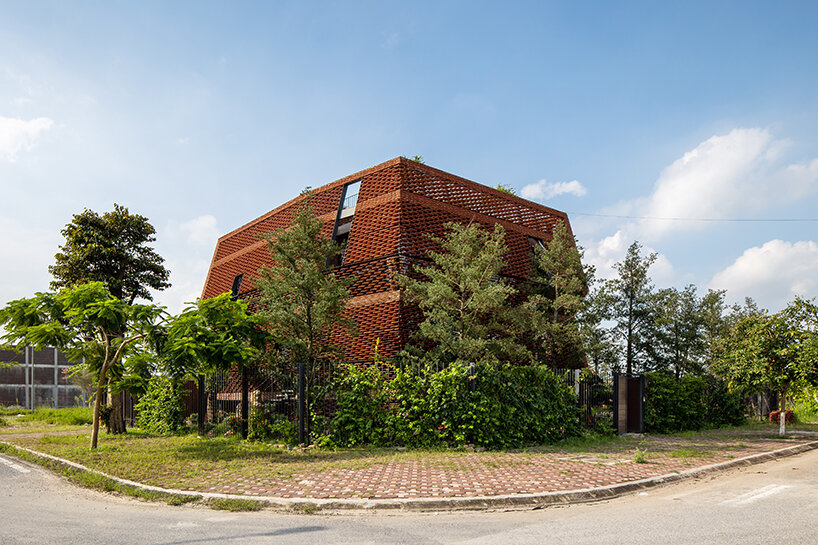
‘Tile Nest’ house in the Ha Nam province
Concluding its approach, the studio reflects on the dwelling’s unique construction process: ‘Lastly, since this area is supposed to have graves deep underground, due to its proximity to a former cemetery, it is, therefore, necessary to excavate the old soil layer before construction so as to clear the assumption mentioned above. This perspective then helps develop the concept of using the excavated site as part of the house (after the old soil layer is removed) so that not only distinguishable spatial features are created but also the possibility to harness geothermal energy is made.’
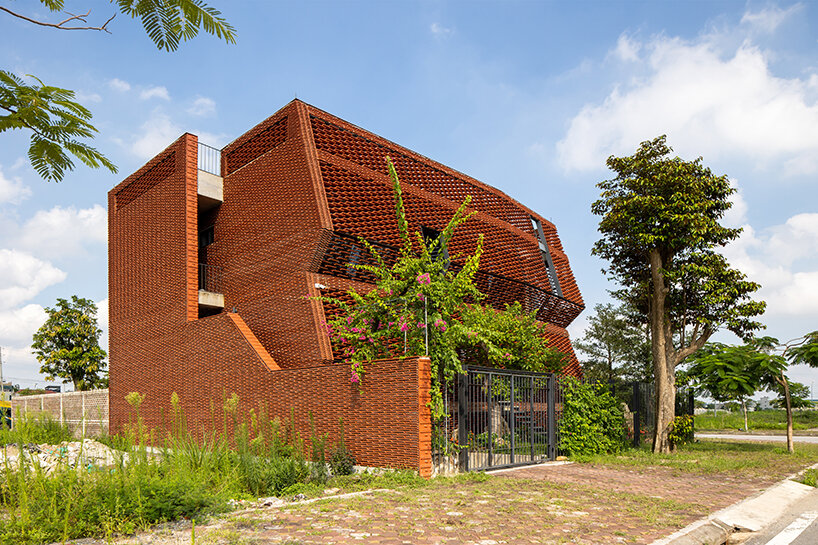
using clay tiles as architectural façades
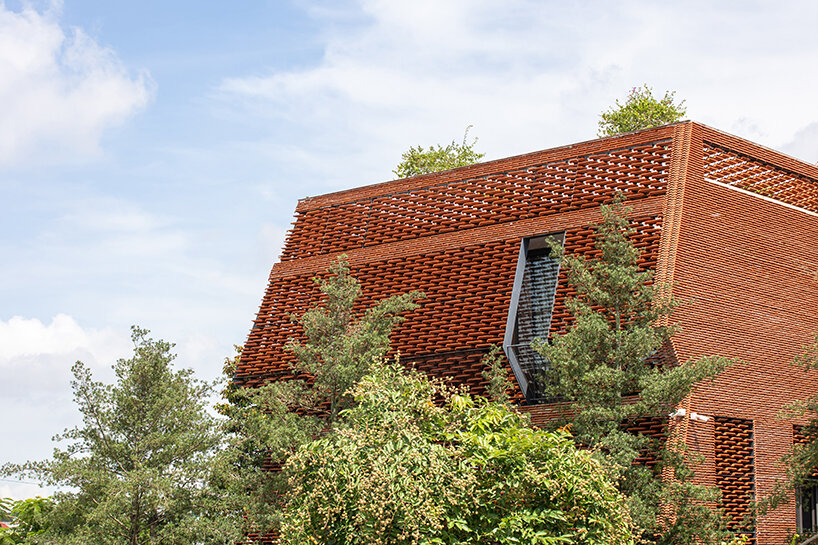
stacking and organizing the tiles in different patterns to create sunshades and a stacked roof

