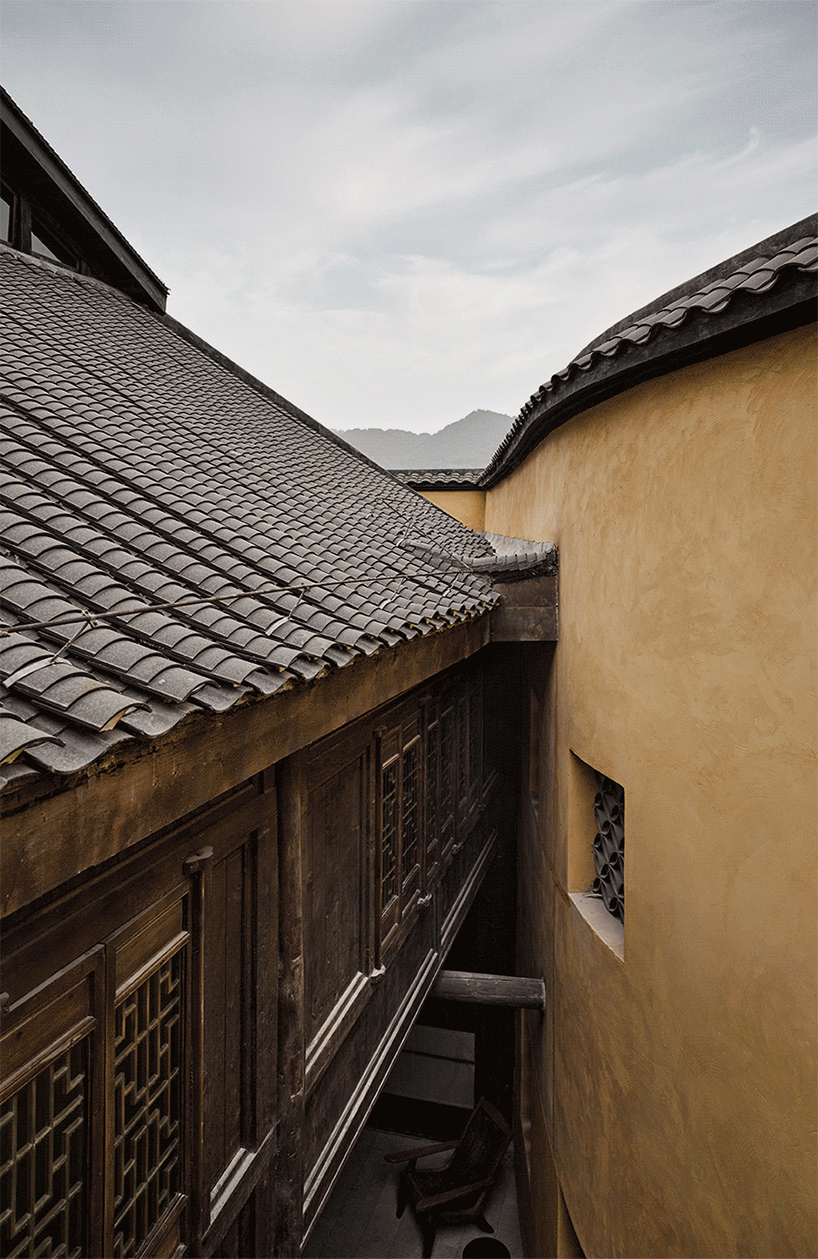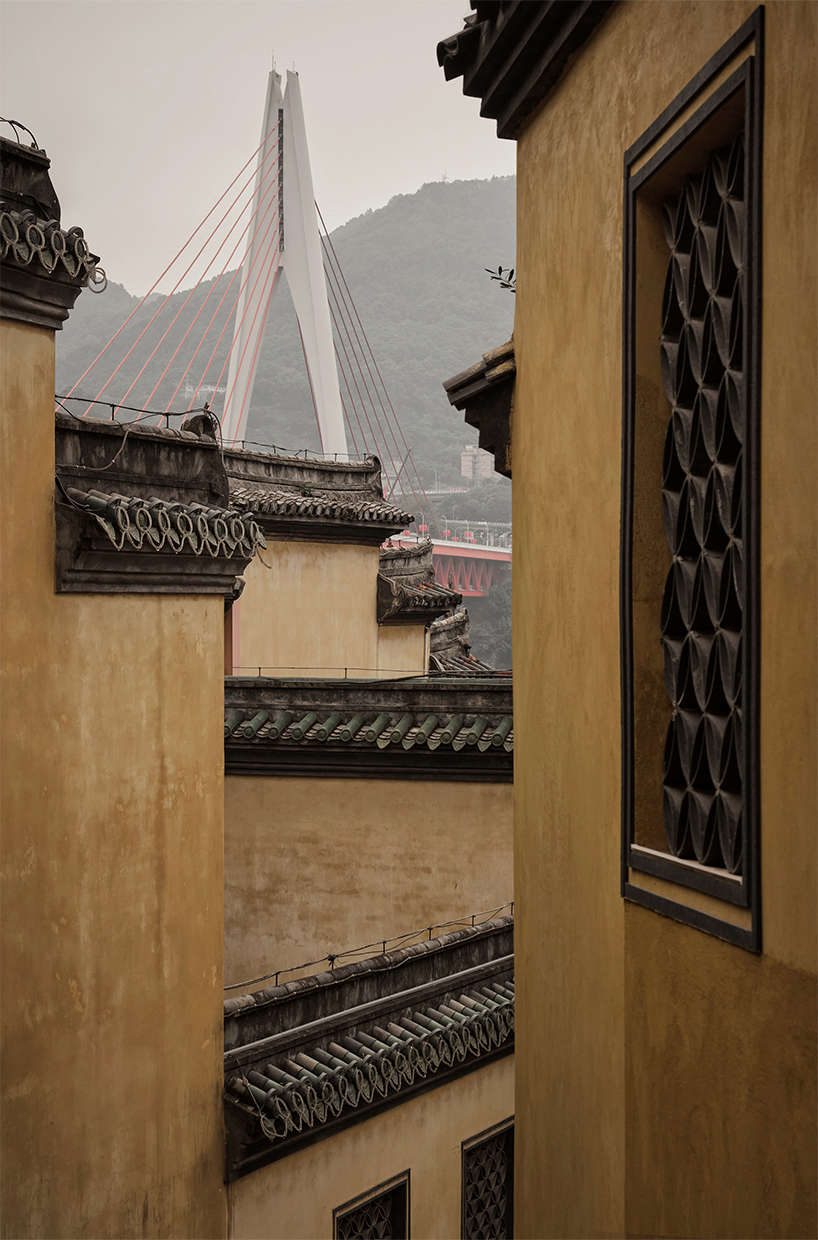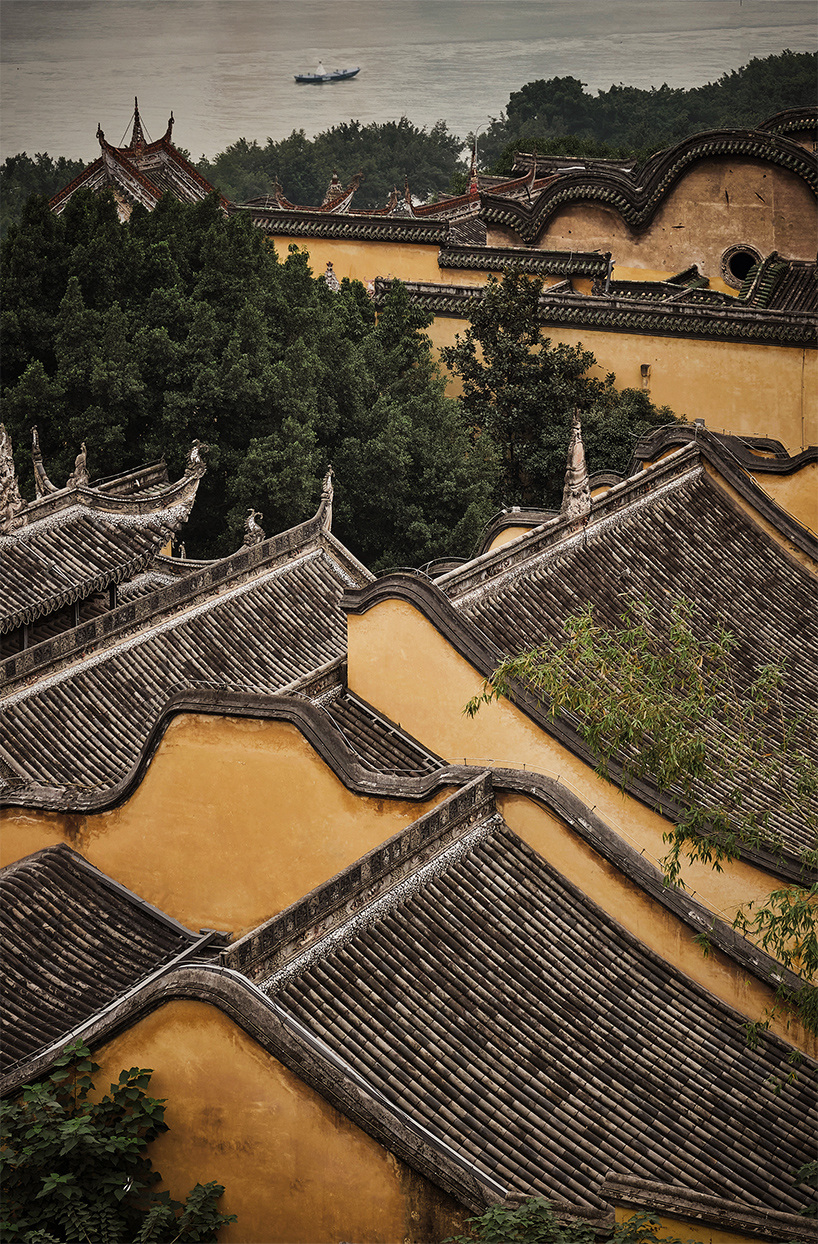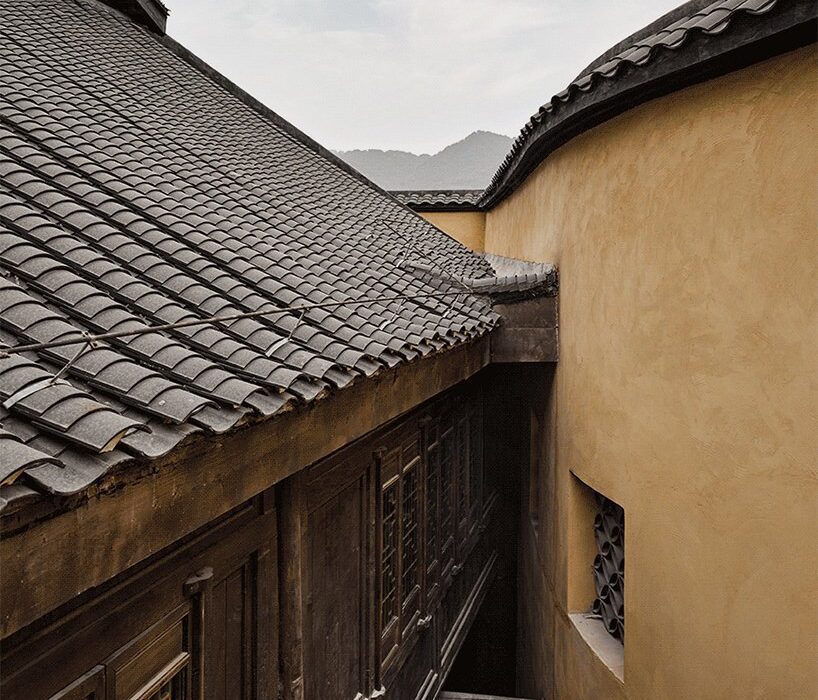Xie Ke devises a mixed-use sales office in Chongqing, China
A series of stepped modules, standing under intricate historic tiled roofs, integrate Xie Ke’s new Sales Office into the ‘ladder style’ traditional mountain blocks in Chongqing, China. The building consists of Canopée Café and Sihai Club and adjoins Huguang Club and overlooks East Watergate. The design concept deviates from pure commerciality and focuses on creating social mixed-use spaces which can restore a sense of community and the area all the while raising awareness for the brand’s sales center. Derived from the history of the Huguang region’s urban state, the project is driven by a goal for urban renewal and preservational design, retaining the original structure while breathing new life into the interior under a minimal contemporary renovation plan.

all images by Jonathan Leijonhufvud 雷坛坛
urban renewal project draws from the history of Huguang city
The project centers around fostering relationships between the urban fabric and communities. Over time during the process of urbanization, the upper half of Chongqing city has become an arena for modern architecture, leaving behind memories of the past. Meanwhile, the lower half city is filled with unmaintained antique structures. Seeking to reflect the simplistic culture of Chongqing and to cultivate the collective character of its community, the architect looks to his own memories of the city to devise the design concept – namely its ‘outdoors’ culture where people carry out their daily routines on the streets and in the pockets of the mountainous town, always interacting with neighbors.
As such, the design begins to form a connection between people and previous times, thus incubating and activating the endogenous forces of the city. ‘The steps covered with moss, Huguang Club standing still over time, the to-and-fro ropeway across the river, the close connection between houses and streets… All the characteristic memories of Chongqing were properly placed in people’s vision and became the background color of [the project]… and also the design basis of Xie Ke.’

the unmaintained antique structures of Chongqing stand under intricate historic tiled roofs
infusing contemporary interiors into the traditional structure
Nodding to the region’s traditional architecture, wooden structures are used to reinforce the wooden columns and to decorate the roof with old tiles, blending a harmonious fusion between old and new. The moderate renovative plan restores the old construction embracing the surrounding greenery and incorporating it into the design as a free-formed canopy of branches and leaves. Taking its name from the immersive natural element wrapping the structure, the Canopée Café, accessible from the second floor, overlooks picturesque views of the Yangtze River, engulfed by the shade of trees, and the peeling walls and the undulant eaves of Huguang Club maintaining a sense of stillness. The building ‘grows’ vertically tracing over the contours of the mountainous landscape of Chongqing.
The interior arranges low-standing walls and partitions to avoid permanent alterations to the original construction. The layout forms an open plan dividing several functions into blocks, such as the bar and facilities zones, reviving the old building’s scheme and circulation flow. The steel gallery bridge and large folding windows stand as the main modifying feature of the renovation. The interior fosters a sense of serenity with a pure, rhythmic white atmosphere and minimalist aesthetic, while the alterations between light and shadow accentuate the historic wooden frame.

the stepped volumes trace over the mountainous landscape of Chongqing

