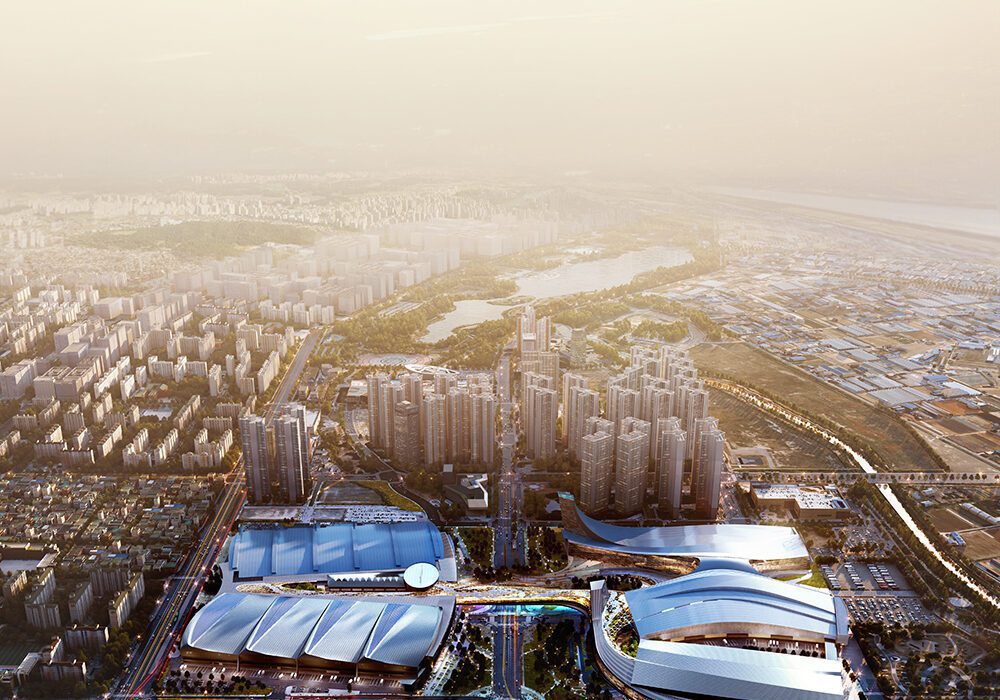Architects: Want to have your project featured? Showcase your work through Architizer and sign up for our inspirational newsletter.
Architizer’s journal is fueled by the creative energy of the thousands of architects from around the world who upload and showcase their incredible work. From conceptual designs to projects under construction to completed buildings, we are proud to serve as a platform for showcasing global architectural talent and the brilliance of visualizers, engineers, manufacturers, and photographers who are crucial members of the industry. A stellar drawing, rendering or photo, as well as a detailed project description, can go a long way in making a project stand out, as does indicate the stellar contributors on a project.
Firms who upload to Architizer share their work with professionals and design enthusiasts through our Firm Directory and Projects database. They also gain exposure by having their projects shared on our Facebook, Instagram, and Twitter pages, as well as in our Journal feature articles. Indeed, through these various channels, hundreds of thousands of people in the global design community have come to rely on Architizer as their architectural reference and source of inspiration. In 2022, we’re rounding up our database’s top 10 most-viewed, user-uploaded architecture projects at the end of each month.
10. KINTEX 3rd Exhibition Center
By HAEAHN Architecture, Gyeonggi-do, South Korea
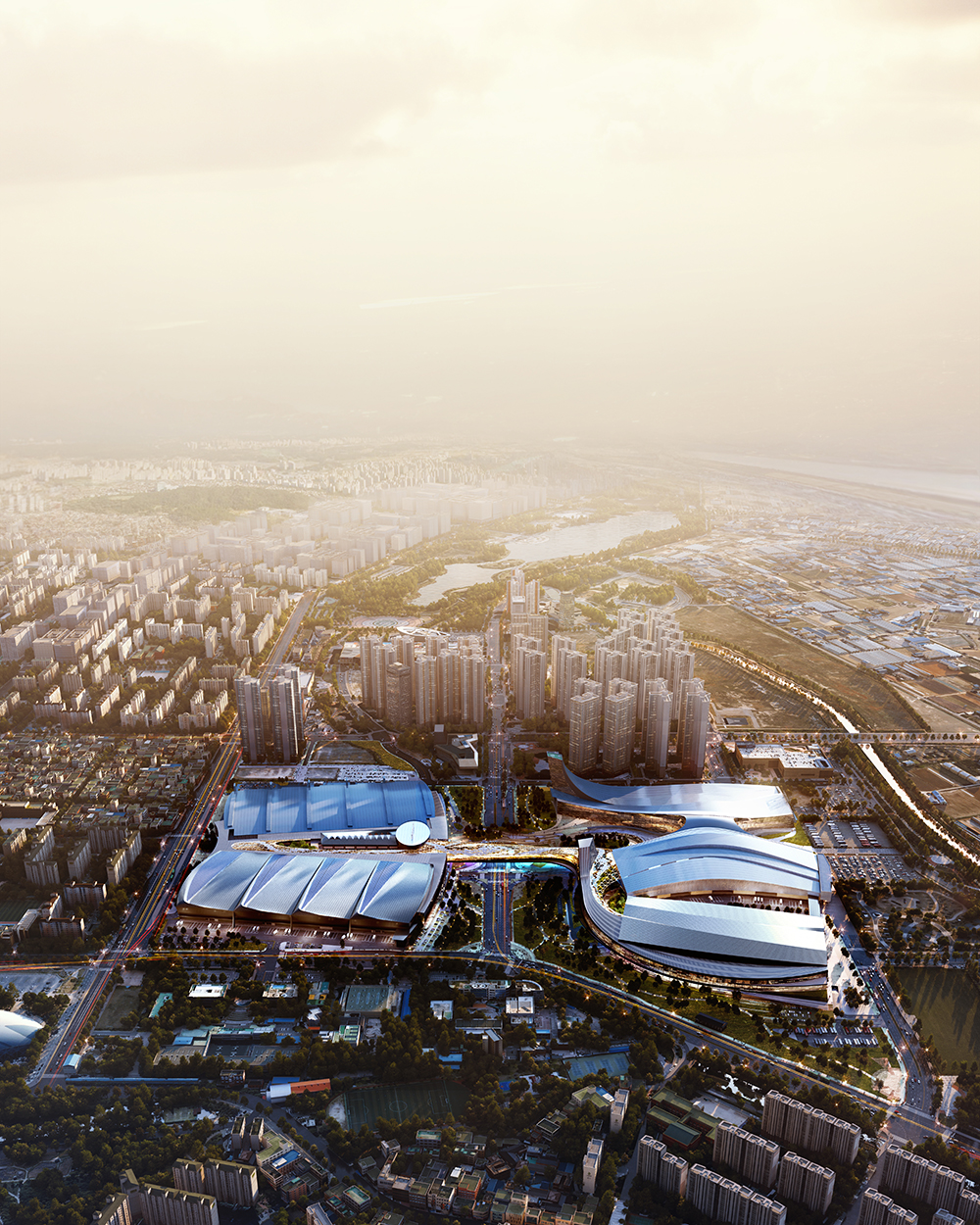
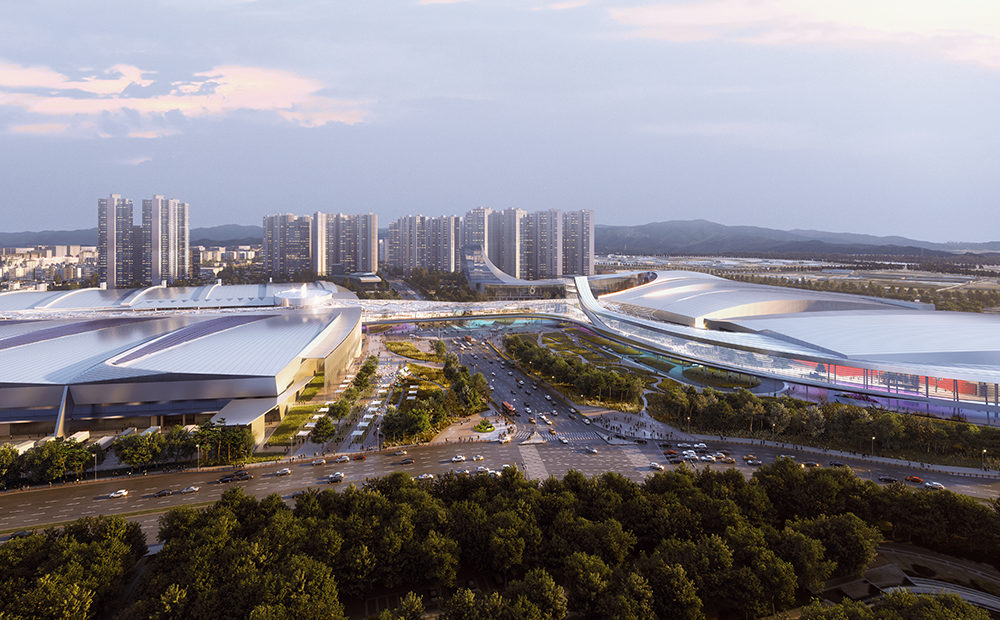 With two preexisting exhibition halls on the site, the architects were tasked with creating a harmonious third that would expand the existing buildings’ functions while adding an integrated path to connect all three. An urban concourse is an open concourse in Goyang City while weaving the entire exhibition hall, and it is connected to an outside walking square to become a communication space between the city and citizens. While the architectural precedents exuded a somewhat soft image (the existing buildings were inspired by a flower and a butterfly), overall the complex needed to project its identity as a global business platform.
With two preexisting exhibition halls on the site, the architects were tasked with creating a harmonious third that would expand the existing buildings’ functions while adding an integrated path to connect all three. An urban concourse is an open concourse in Goyang City while weaving the entire exhibition hall, and it is connected to an outside walking square to become a communication space between the city and citizens. While the architectural precedents exuded a somewhat soft image (the existing buildings were inspired by a flower and a butterfly), overall the complex needed to project its identity as a global business platform.
9. Tiny Home
By Ev.design.office, Deylaman, Iran
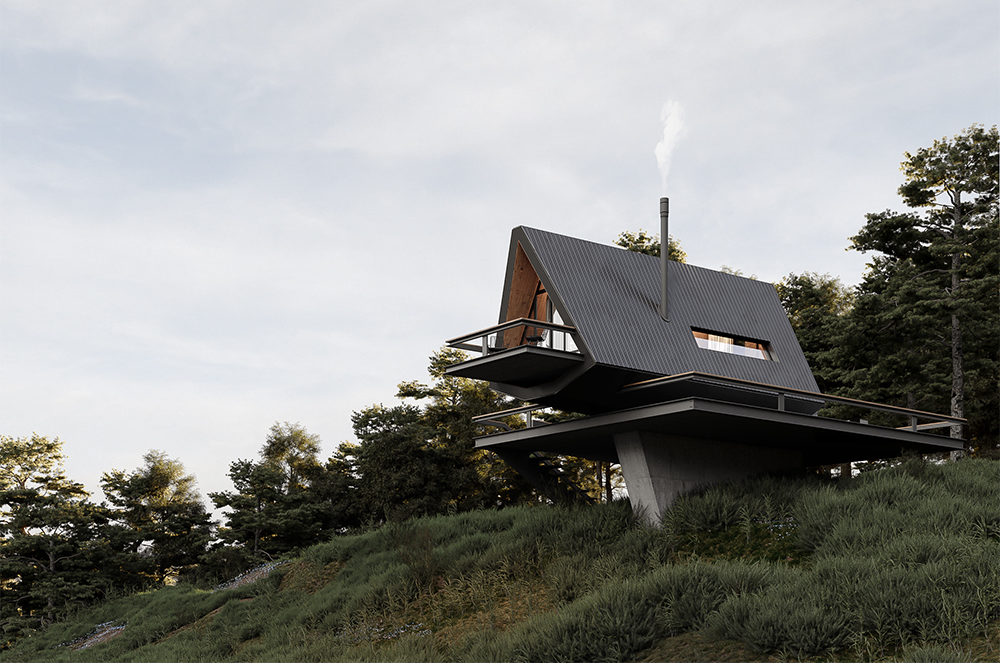
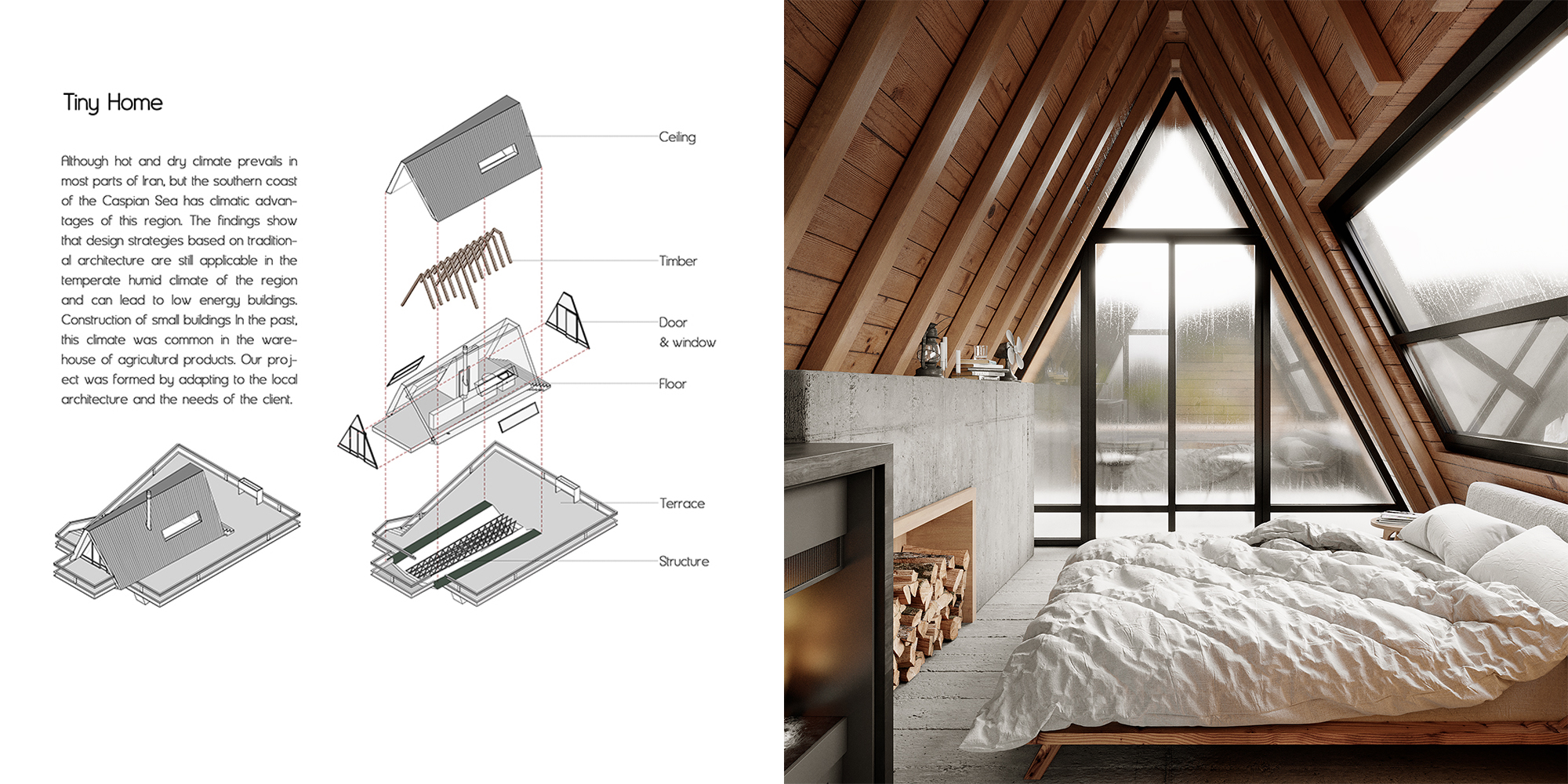 Architects everywhere are tasked with building high quality spaces at the lowest possible costs. This is no different for architects in Iran, where micro living spaces aren’t just space-saving solutions in dense cities; they’re increasingly seen as cost-saving measures on large lots. This particular tiny home falls into the latter category. Sited in a forested and mountainous area, the metal-framed villa is raised above the ground so that it stands amongst the surrounding trees. with their trunks and create a sense of suspension in it. So, one column, like the trunks of trees, separate the building from the ground and lift it up.
Architects everywhere are tasked with building high quality spaces at the lowest possible costs. This is no different for architects in Iran, where micro living spaces aren’t just space-saving solutions in dense cities; they’re increasingly seen as cost-saving measures on large lots. This particular tiny home falls into the latter category. Sited in a forested and mountainous area, the metal-framed villa is raised above the ground so that it stands amongst the surrounding trees. with their trunks and create a sense of suspension in it. So, one column, like the trunks of trees, separate the building from the ground and lift it up.
8. House BPB
By David Bulckaen, Brasschaat, Belgium
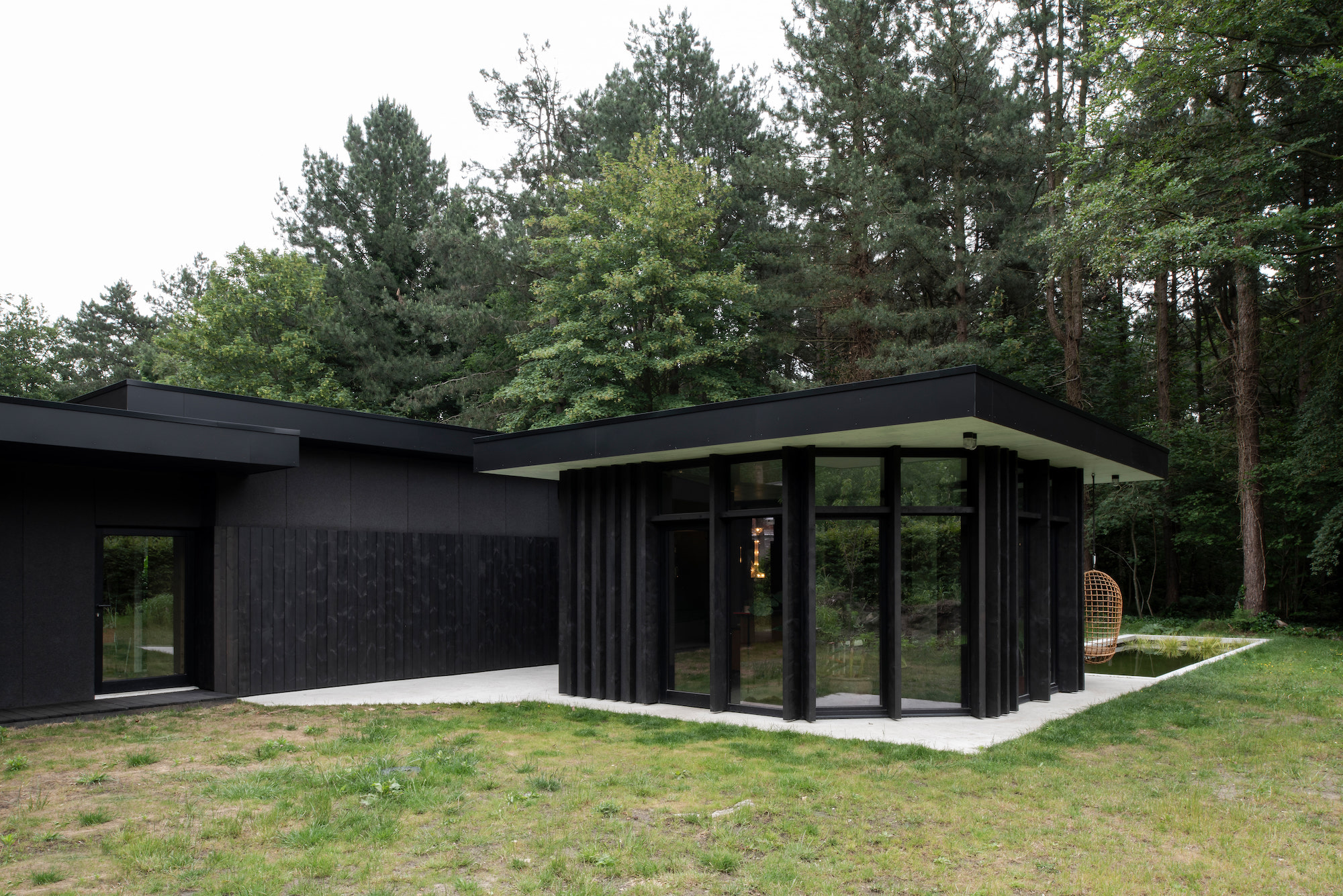
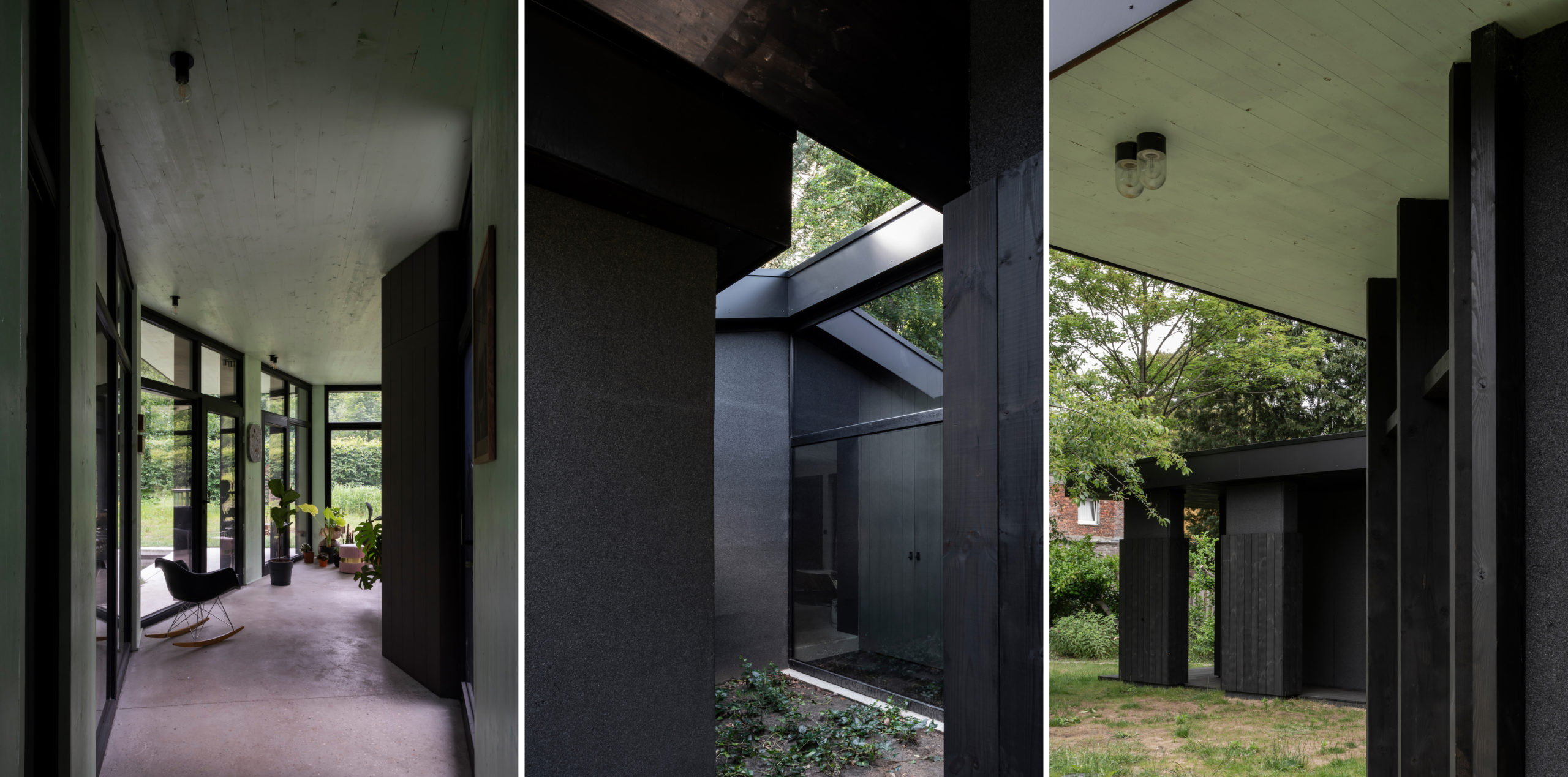 Inspired by the movie “A Single Man”, which features a Californian home built by the one and only Lautner, this residential project involved the renovation and extension of an existing house. The resulting design was based on the principle of the viewfinder of a camera — a reference to the professional activity of one of the residents — and in this vain, each room has just one window to look out, as if you were looking through the lens of your camera.
Inspired by the movie “A Single Man”, which features a Californian home built by the one and only Lautner, this residential project involved the renovation and extension of an existing house. The resulting design was based on the principle of the viewfinder of a camera — a reference to the professional activity of one of the residents — and in this vain, each room has just one window to look out, as if you were looking through the lens of your camera.
8. Minneapolis Public Service Building
By Henning Larsen, Minneapolis, MN
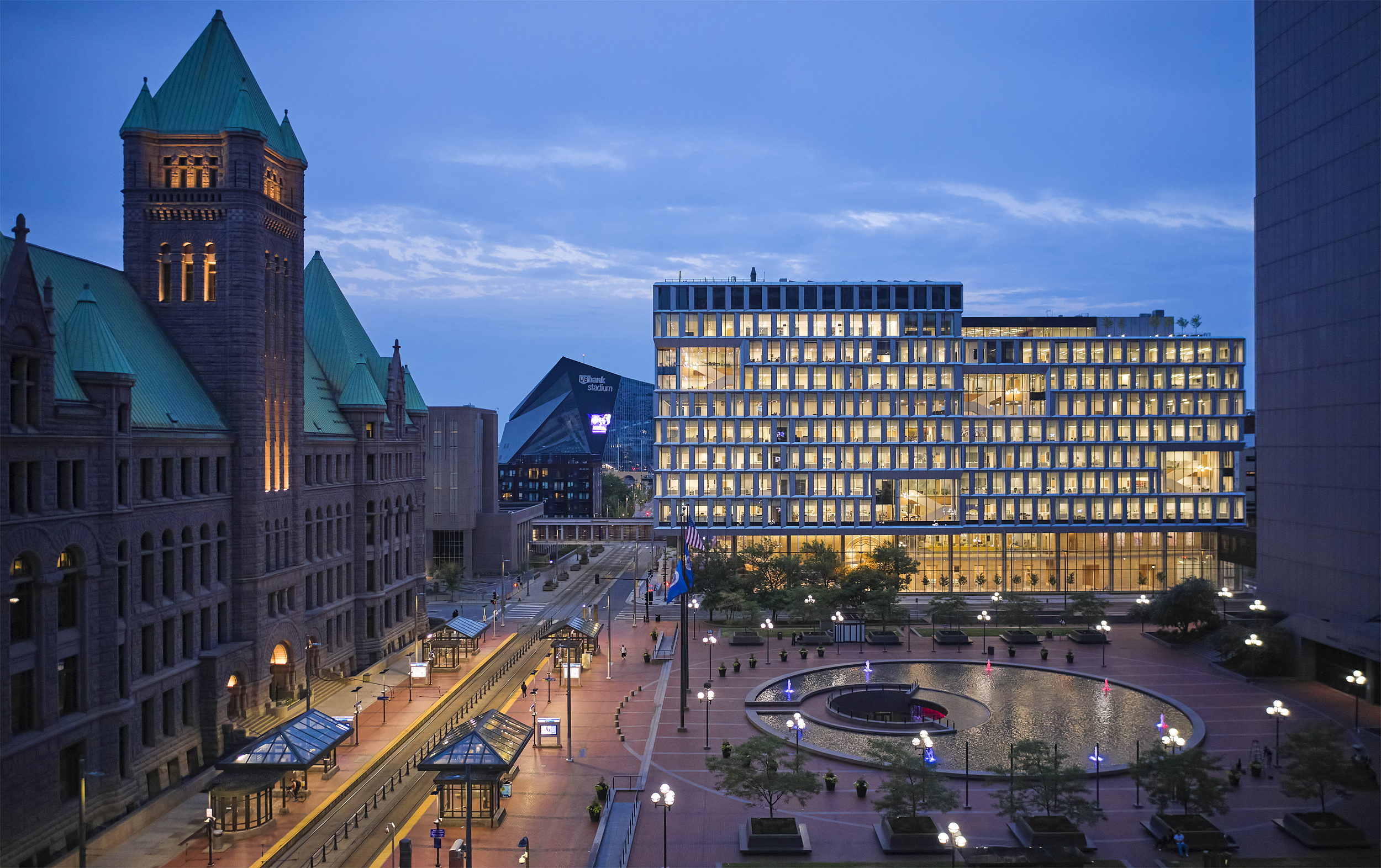
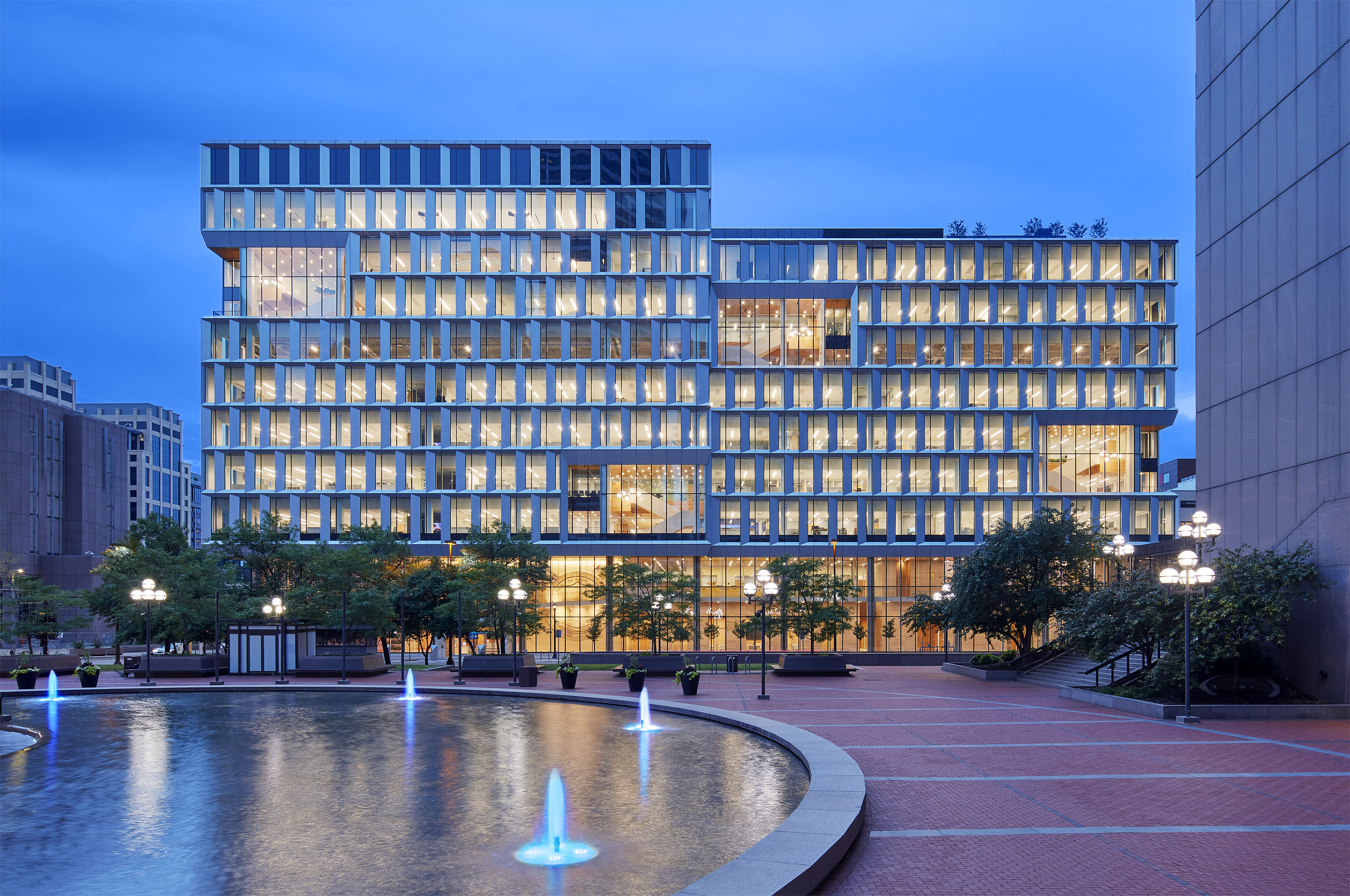 Minneapolis’s Government District makes a stately architectural statement of civic duty. Yet, the dominant materiality of the historical area is granite: a material that may be associated with strength, but does not exactly emit democratic values openness and unity. This new contemporary alternative asks: “How can our public spaces better reflect the communities they serve?” In response, the design’s soaring glass and aluminum façades and double height pockets break up its massing, announcing themes of transparency and connection that continue inside. In recent year as, public trust in government has slipped; civic buildings can stand as monuments of the ideals that democracies should strive towards: a collective, reflective and pluralistic future.
Minneapolis’s Government District makes a stately architectural statement of civic duty. Yet, the dominant materiality of the historical area is granite: a material that may be associated with strength, but does not exactly emit democratic values openness and unity. This new contemporary alternative asks: “How can our public spaces better reflect the communities they serve?” In response, the design’s soaring glass and aluminum façades and double height pockets break up its massing, announcing themes of transparency and connection that continue inside. In recent year as, public trust in government has slipped; civic buildings can stand as monuments of the ideals that democracies should strive towards: a collective, reflective and pluralistic future.
6. Kujdane
By Shomali Design Studio (Yaser Rashid Shomali & Yasin Rashid Shomali), Gilan Province, Iran
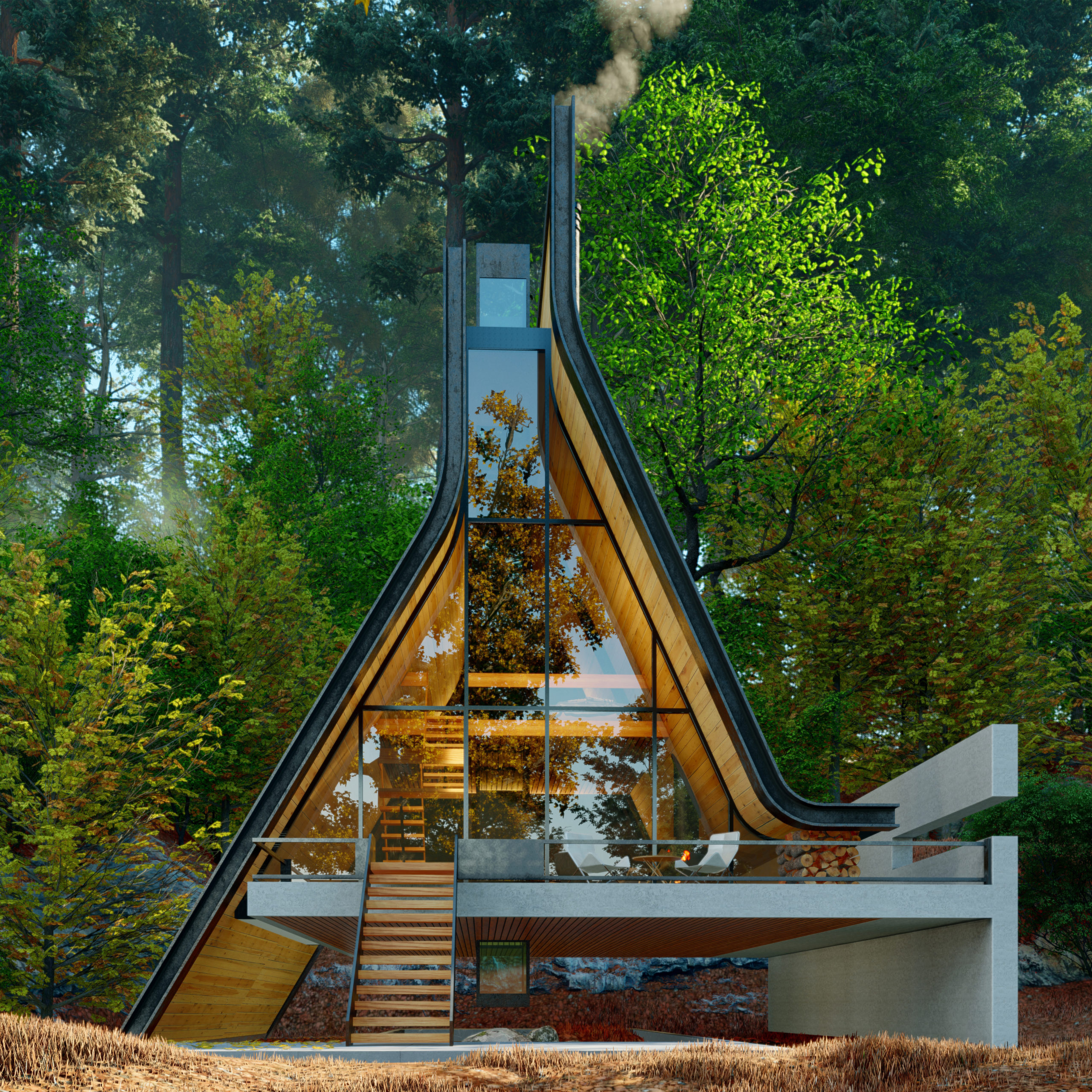

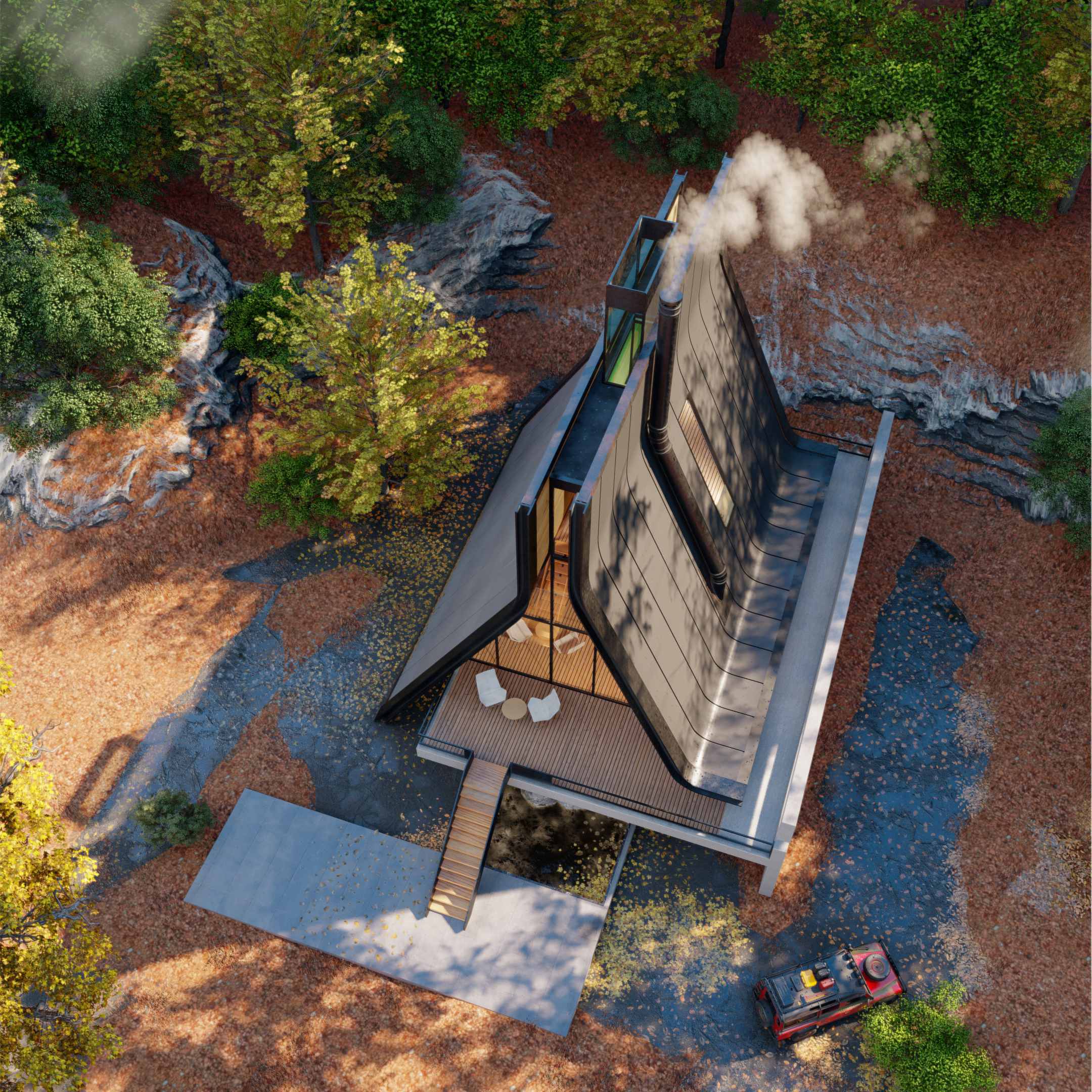 Old becomes new in this distinctive update on this traditional A-frame cabin, located in the woods of northern Iran. One key aspect of this is the split that forms down the center of the the conventional sloping roof, which is filled with luminous glass window instead. Then, the usual sharp-angled corners of the A-frame are softened with curving lines, imbuing the structure with a sense of warmth and playfulness.
Old becomes new in this distinctive update on this traditional A-frame cabin, located in the woods of northern Iran. One key aspect of this is the split that forms down the center of the the conventional sloping roof, which is filled with luminous glass window instead. Then, the usual sharp-angled corners of the A-frame are softened with curving lines, imbuing the structure with a sense of warmth and playfulness.
5. Top Of The Lake
By Zarysy, Sroda Wielkopolska, Poland
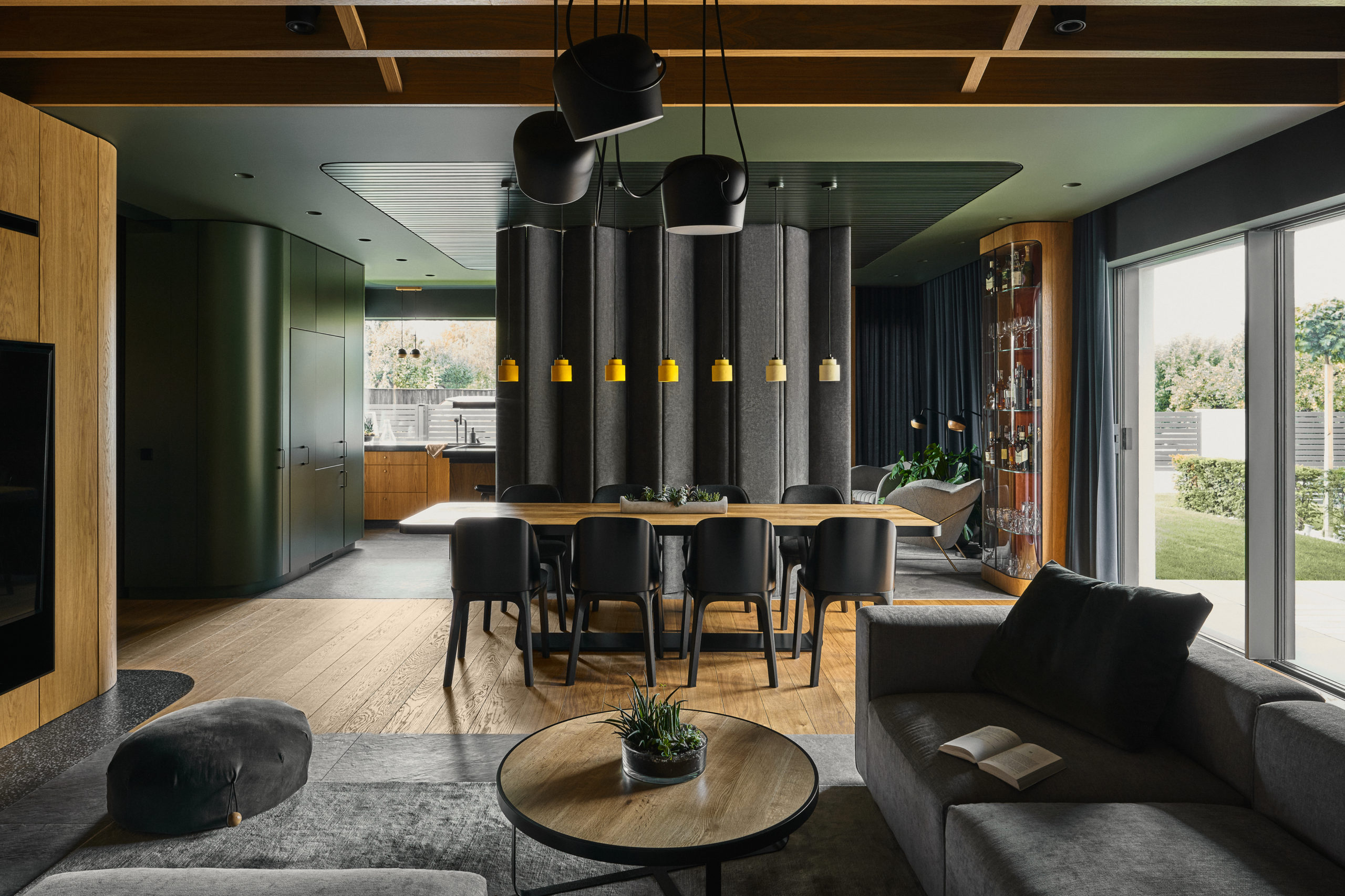
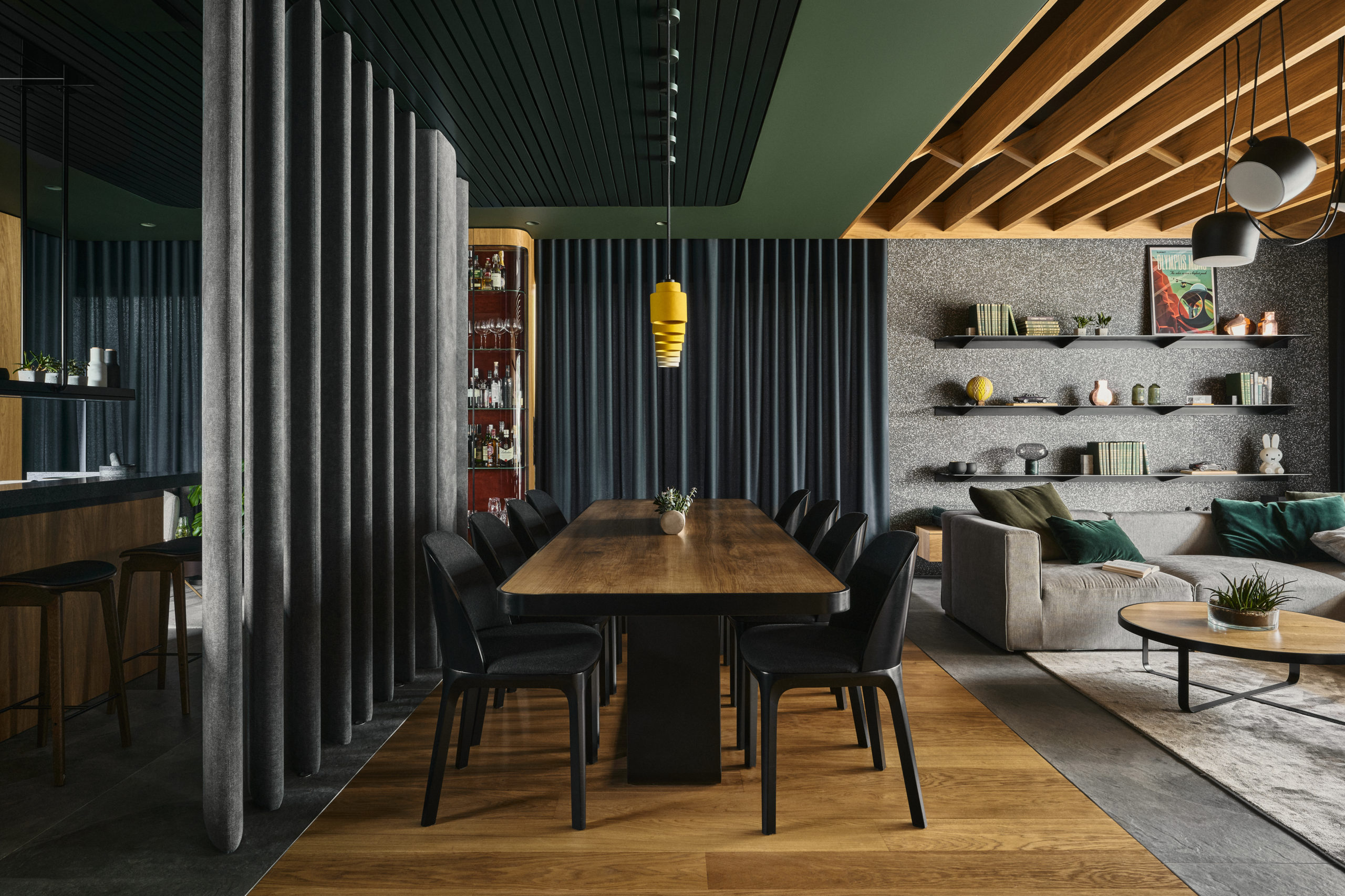 Earth colours, deep greens, deep reds with oak and stone, terrazzo finishes make up the warm and welcoming color palette for this three-person home which boldly blends forest cabin with luxury mid-century vibes. Embracing the family’s passion for pushing the design envelope, the interior is shaped by a composition of intersecting blocks, structures, textiles and colors. This compositional move at once separates the spaces while, at the same time uniting them under the umbrella of a consistent design. Unique spaces abound; one particularly delightful standout is a private tree house inside a child’s room.
Earth colours, deep greens, deep reds with oak and stone, terrazzo finishes make up the warm and welcoming color palette for this three-person home which boldly blends forest cabin with luxury mid-century vibes. Embracing the family’s passion for pushing the design envelope, the interior is shaped by a composition of intersecting blocks, structures, textiles and colors. This compositional move at once separates the spaces while, at the same time uniting them under the umbrella of a consistent design. Unique spaces abound; one particularly delightful standout is a private tree house inside a child’s room.
4. New Beginnings Inaugural Urban Art Installation
By Alebel Desta Consulting Architects and Engineers, Addis Ababa, Ethiopia
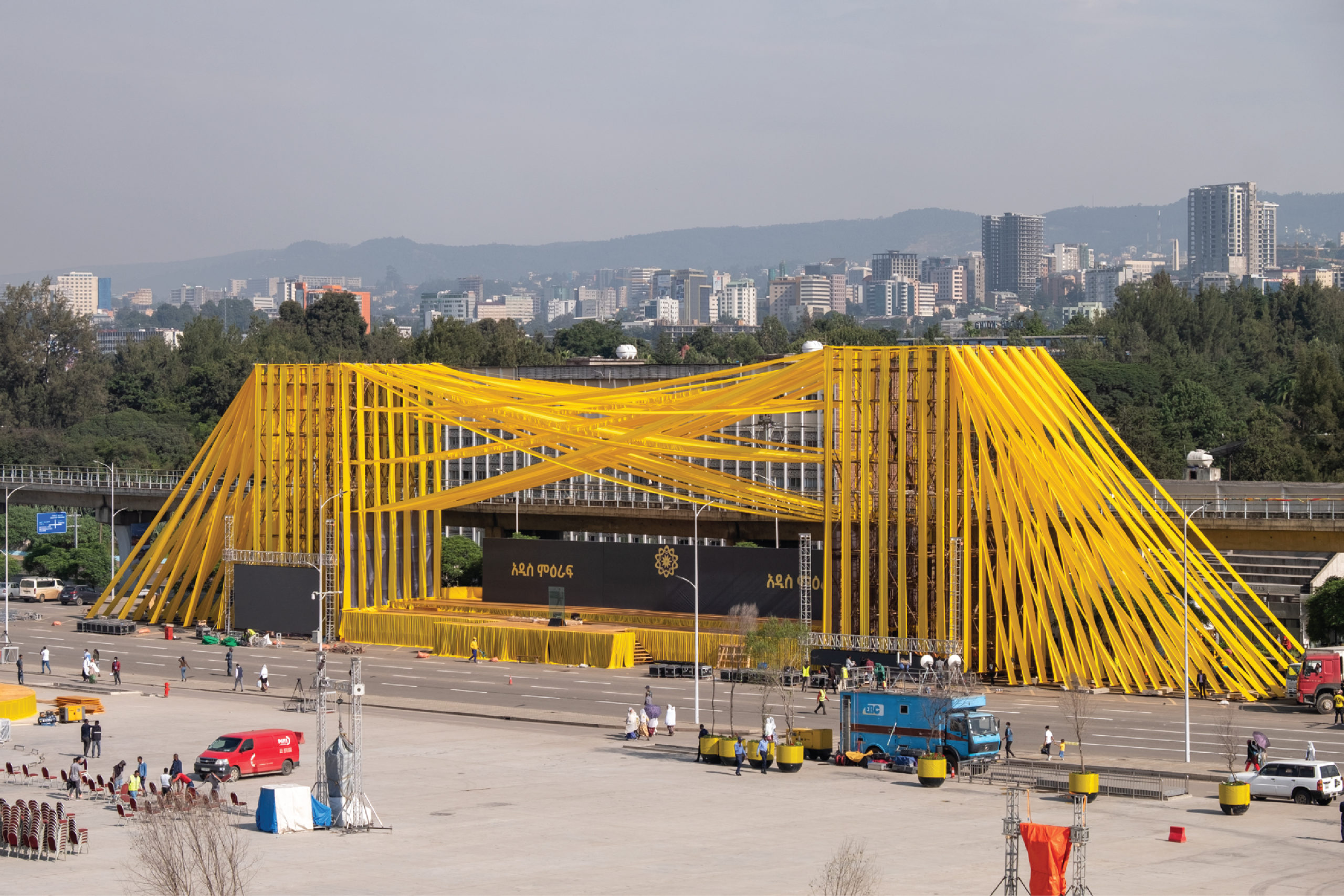
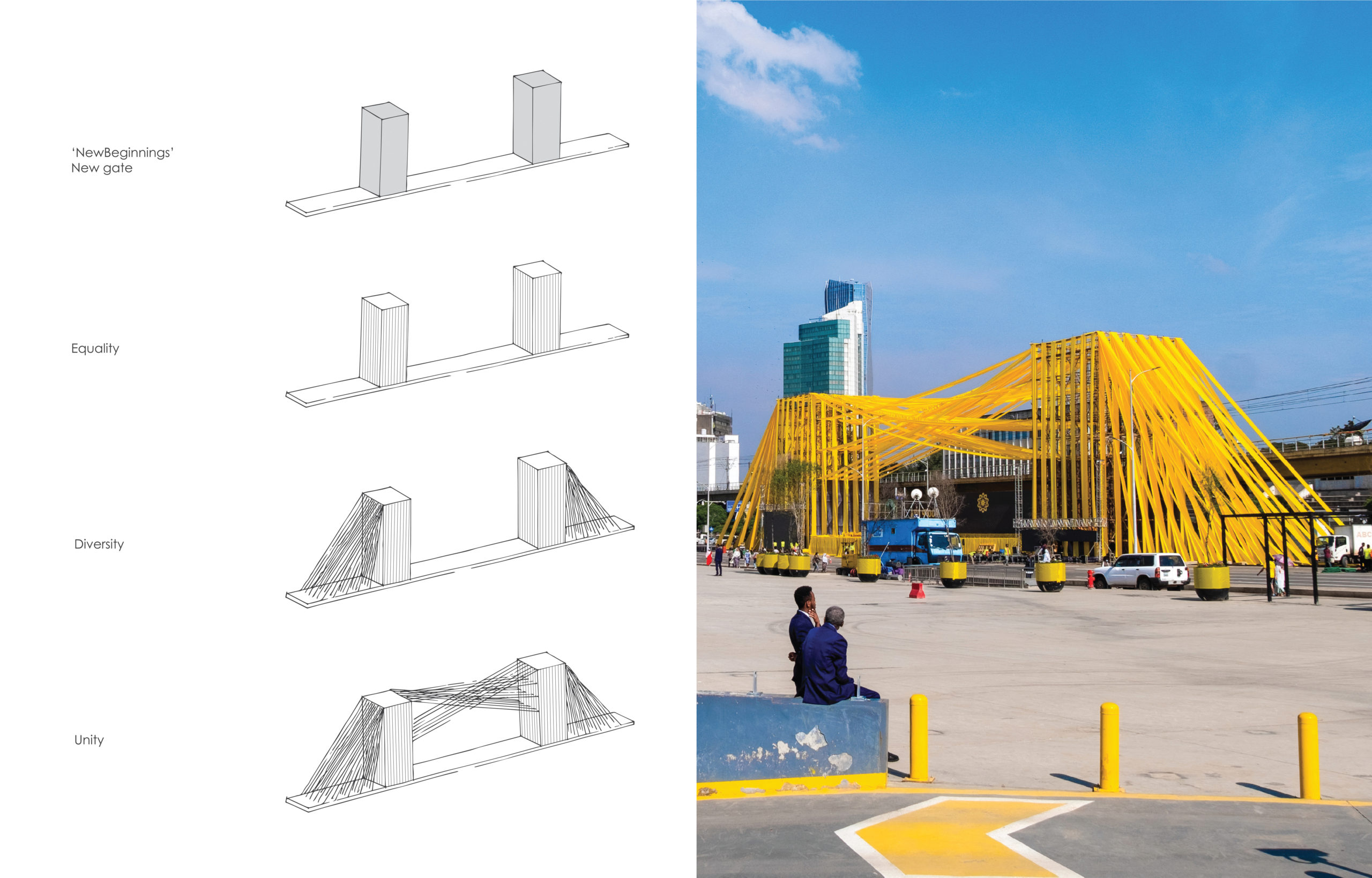 This bright, yellow temporary urban installation represented Ethiopian history and culture while reflecting the existing reality morphing into a joyous “New beginning’. Two grand colossal vertical tower components form both a portal and a performance stage on Meskel square. These towers are flanked by numerous diagonal satin strips, varying inclinations, sizes, locations, and linkages that depict diversity. In the face of myriad challenges — climatic, social and economic — Ethiopians’ resilience in tolerating pressure and moving spiritedly forward is reflected in the fabric’s flexibility. More than 300 individuals Architects, engineers, fabric experts, visual artists, carpenters, technicians, metal workers, laborers, and more all formed the 300 person team that made the concept a reality. After three weeks of design and prefabrication of fabric elements, on-site construction was executed in just one week. Recycling, reusing, and upscaling materials after the event was planned from the onset; meanwhile the design was implemented as cost-effective as possible.
This bright, yellow temporary urban installation represented Ethiopian history and culture while reflecting the existing reality morphing into a joyous “New beginning’. Two grand colossal vertical tower components form both a portal and a performance stage on Meskel square. These towers are flanked by numerous diagonal satin strips, varying inclinations, sizes, locations, and linkages that depict diversity. In the face of myriad challenges — climatic, social and economic — Ethiopians’ resilience in tolerating pressure and moving spiritedly forward is reflected in the fabric’s flexibility. More than 300 individuals Architects, engineers, fabric experts, visual artists, carpenters, technicians, metal workers, laborers, and more all formed the 300 person team that made the concept a reality. After three weeks of design and prefabrication of fabric elements, on-site construction was executed in just one week. Recycling, reusing, and upscaling materials after the event was planned from the onset; meanwhile the design was implemented as cost-effective as possible.
3. Bijlmer Bajes
By Barcode Architects, Amsterdam, Netherlands
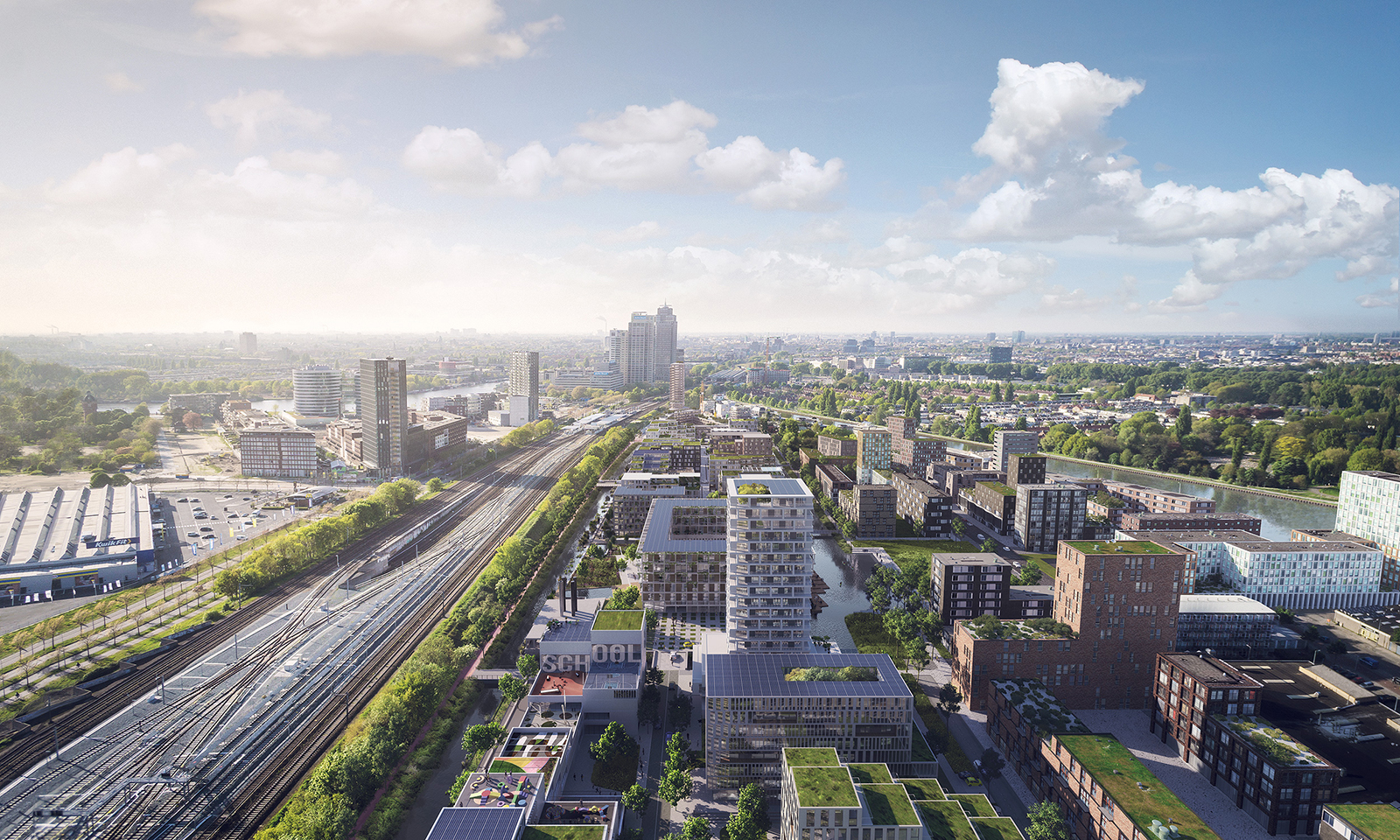
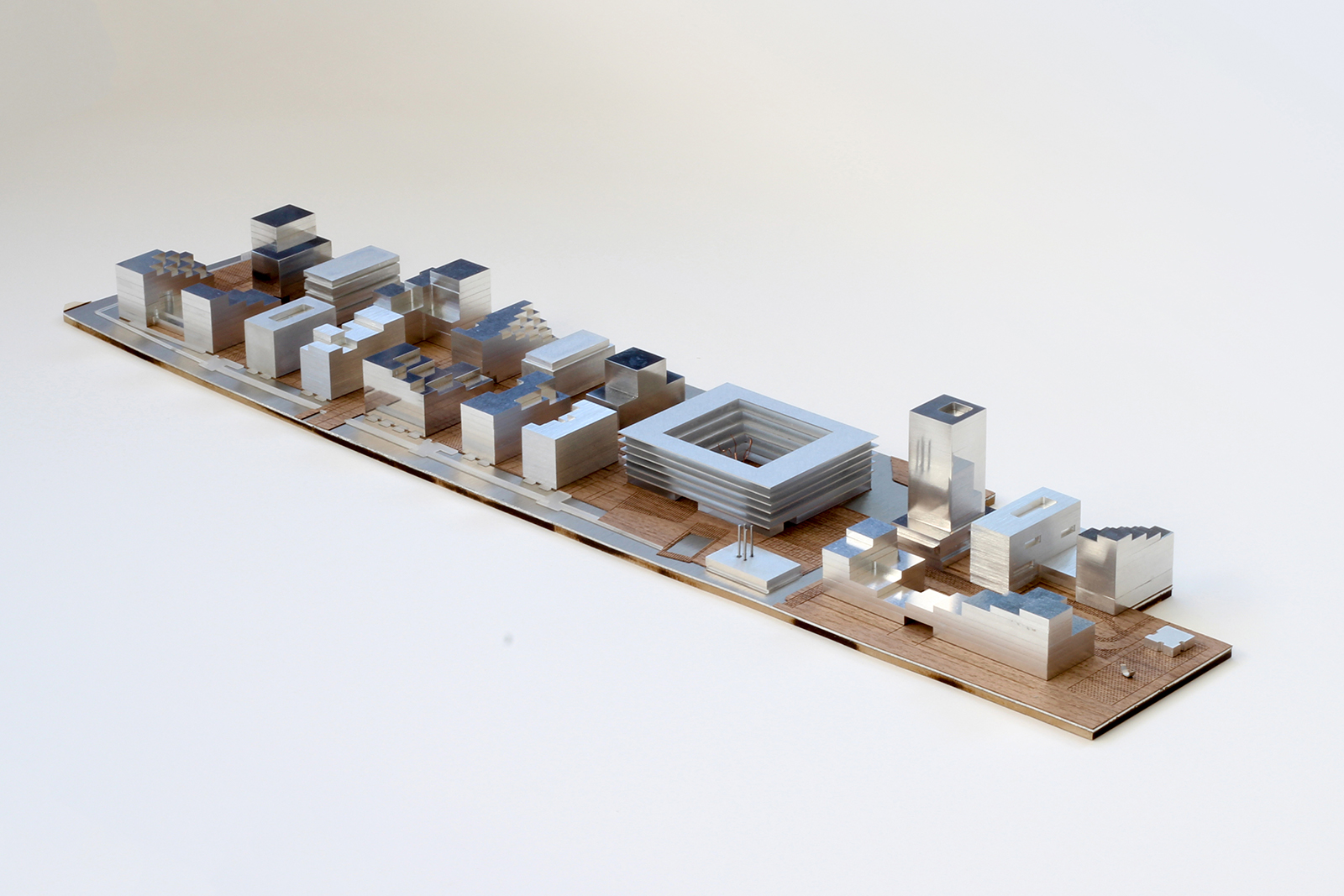
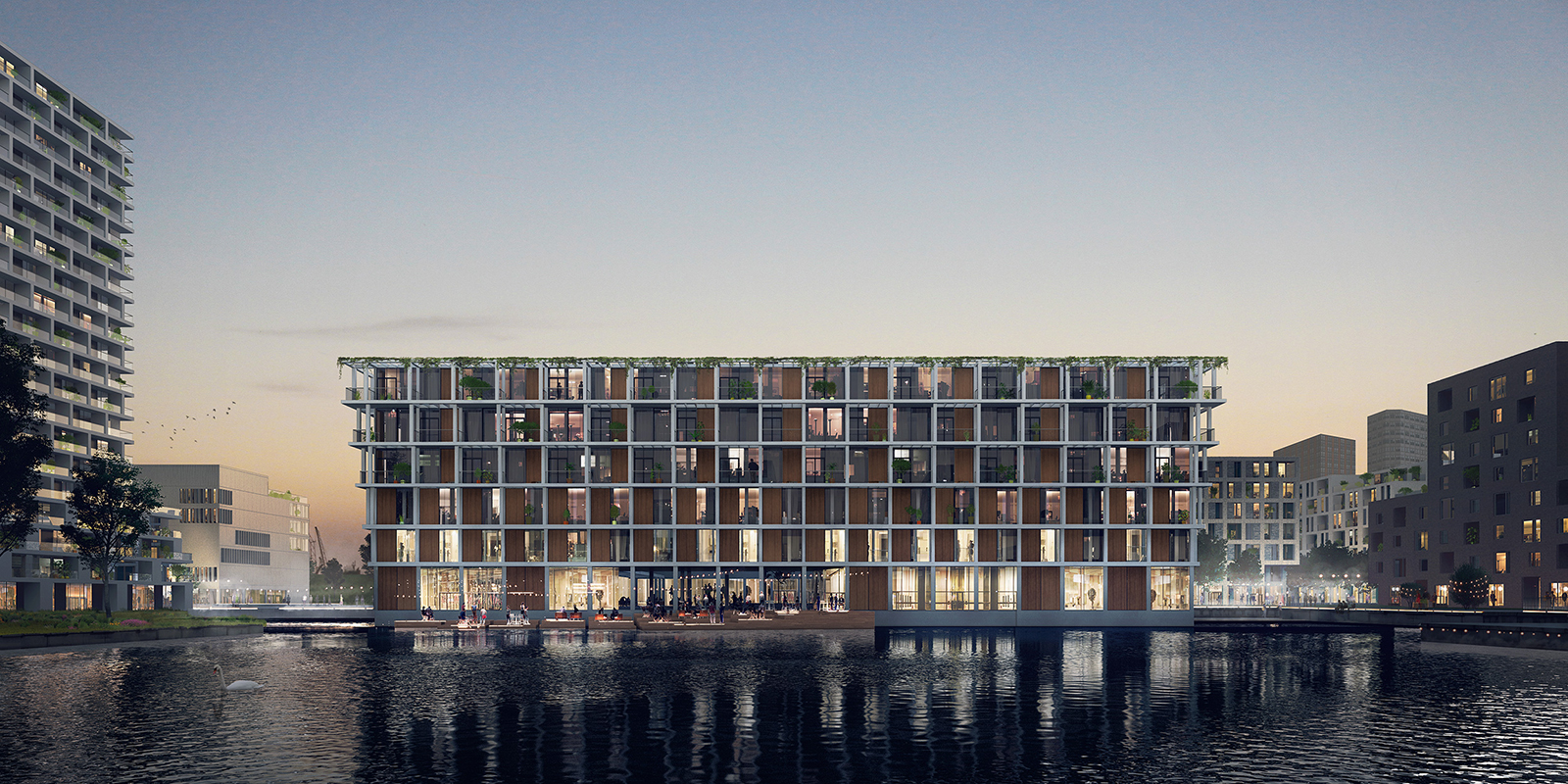 Bijlmer Bajes was once an Amsterdam prison; now, it is a pleasant, safe and social urban neighbourhood. With a total program of 135.000m², the mixed-use masterplan was sprawling, but the former correctional facilities that stood on part of the site served a disproportionately large role in the overall design. Visually, three key elements — the canal, the main building and the wall — became motifs that guided the architects in designing a cohesive community space with a distinct urban feel.
Bijlmer Bajes was once an Amsterdam prison; now, it is a pleasant, safe and social urban neighbourhood. With a total program of 135.000m², the mixed-use masterplan was sprawling, but the former correctional facilities that stood on part of the site served a disproportionately large role in the overall design. Visually, three key elements — the canal, the main building and the wall — became motifs that guided the architects in designing a cohesive community space with a distinct urban feel.
2. GOOD FOOD, GOOD LIFE
By WY-TO Group, Singapore
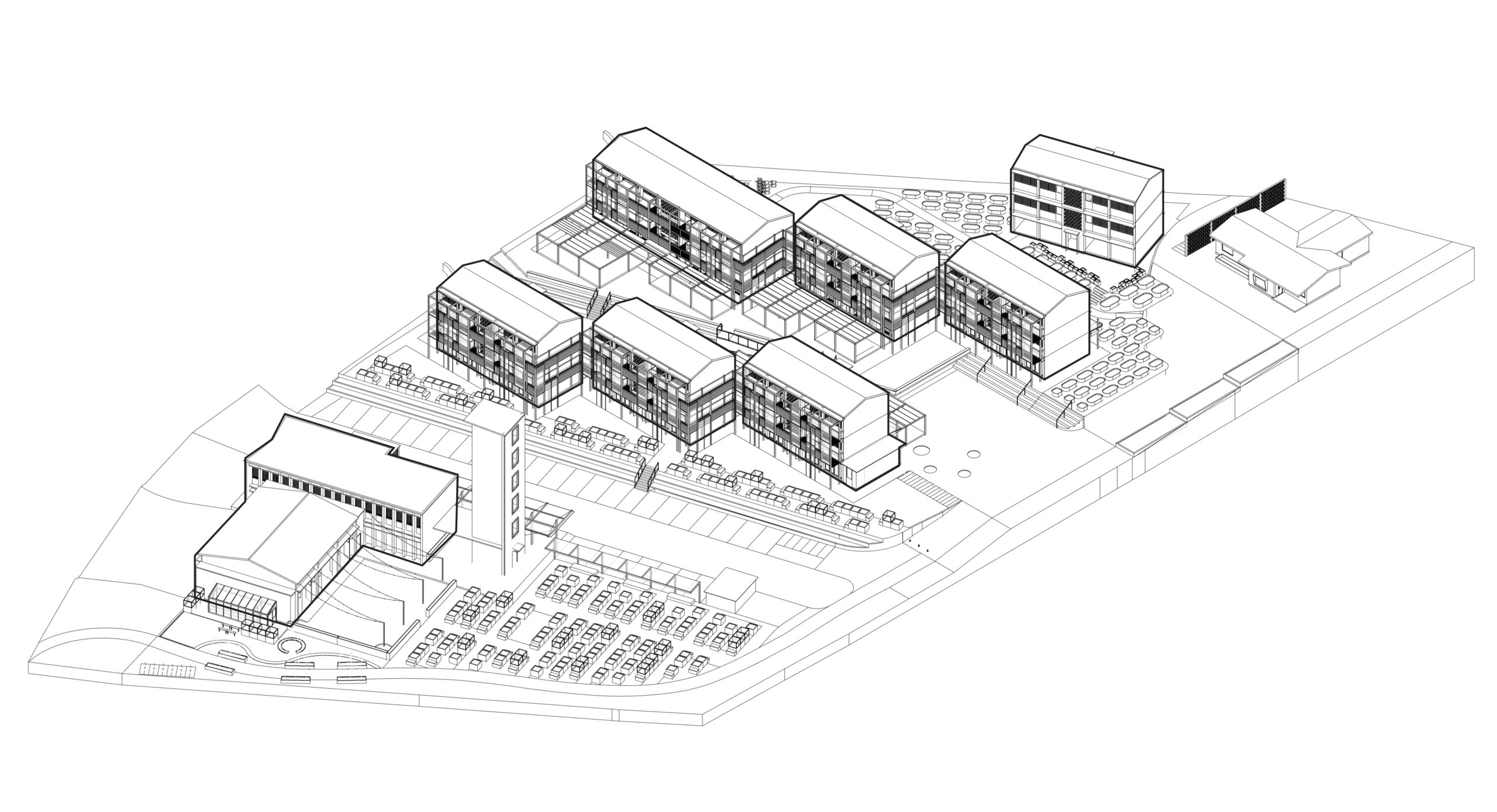
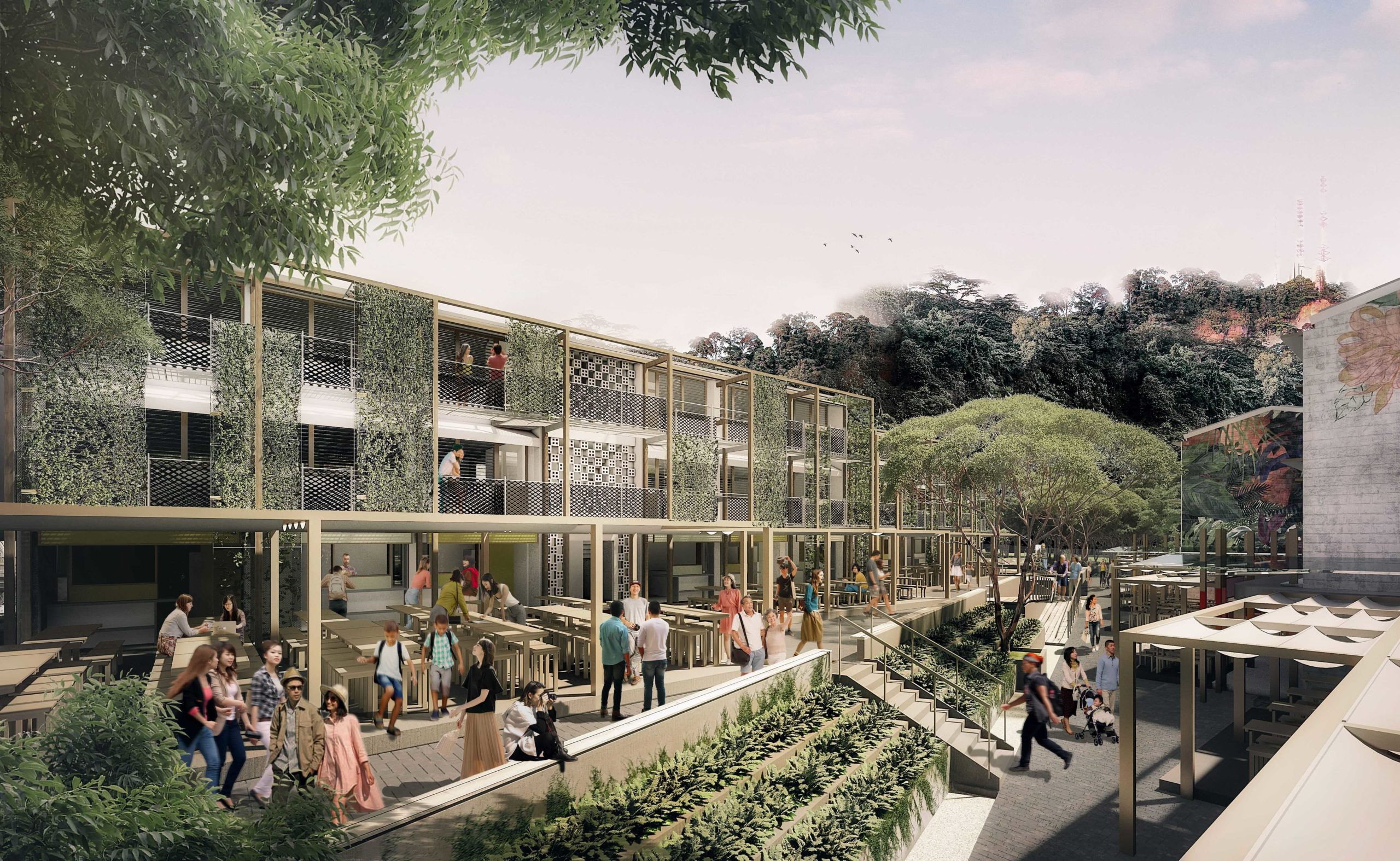
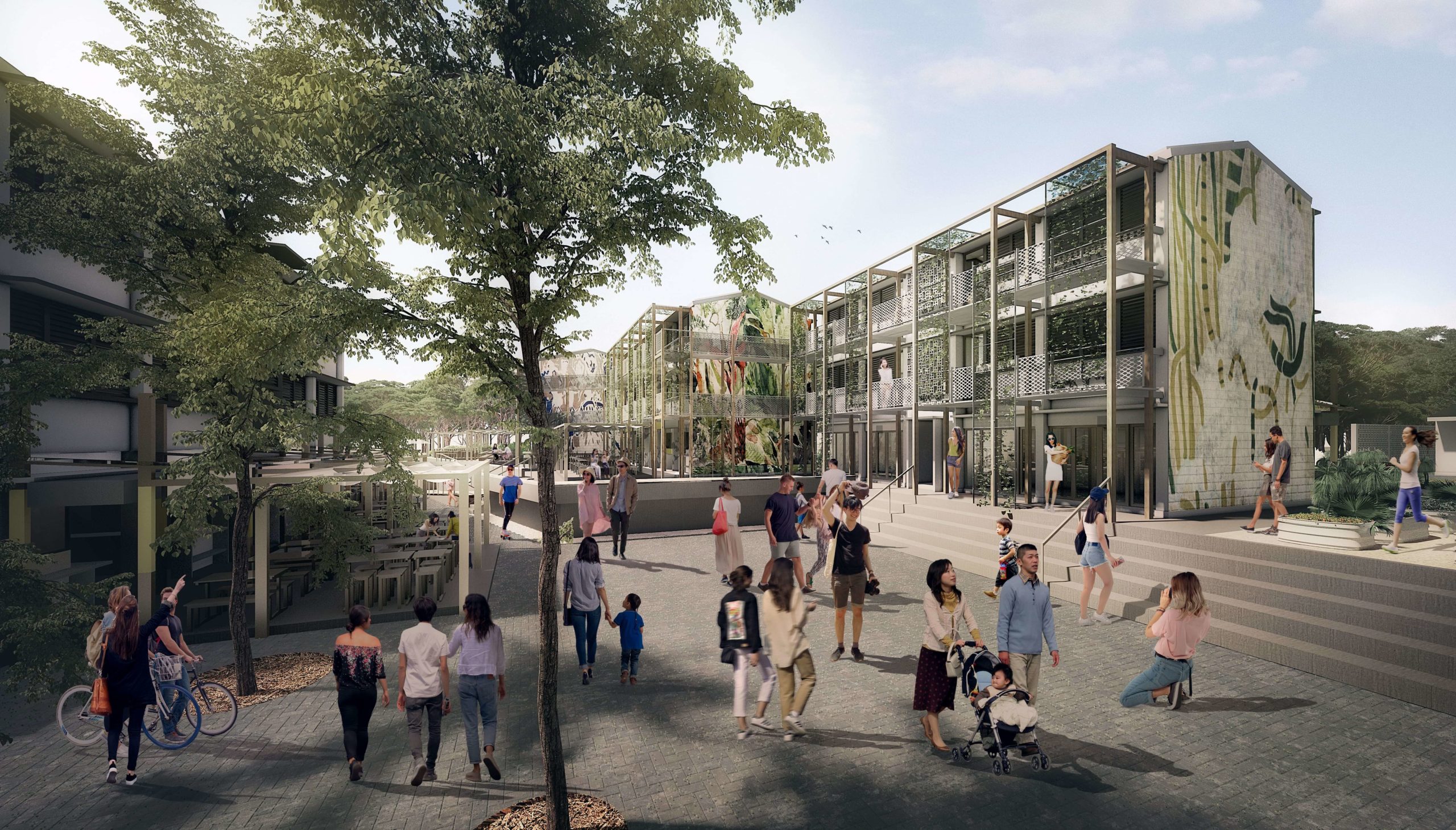 Following the C40’s design priorities for the 10 climate challenges, this adaptive reuse project exemplifies a new architectural model of building for circularity and inclusivity. The master plan layers various programmes with the aim of inspiring habit changes in inhabitants, ultimately encouraging a carbon-neutral lifestyle. From urban farming to vertical timber greenery facades, the eco-conscious design provides practical functions, while harnessing construction techniques that won’t add unnecessary environmental stress.
Following the C40’s design priorities for the 10 climate challenges, this adaptive reuse project exemplifies a new architectural model of building for circularity and inclusivity. The master plan layers various programmes with the aim of inspiring habit changes in inhabitants, ultimately encouraging a carbon-neutral lifestyle. From urban farming to vertical timber greenery facades, the eco-conscious design provides practical functions, while harnessing construction techniques that won’t add unnecessary environmental stress.
1. Ventana House
By HK Associates Inc, Tucson, AZ
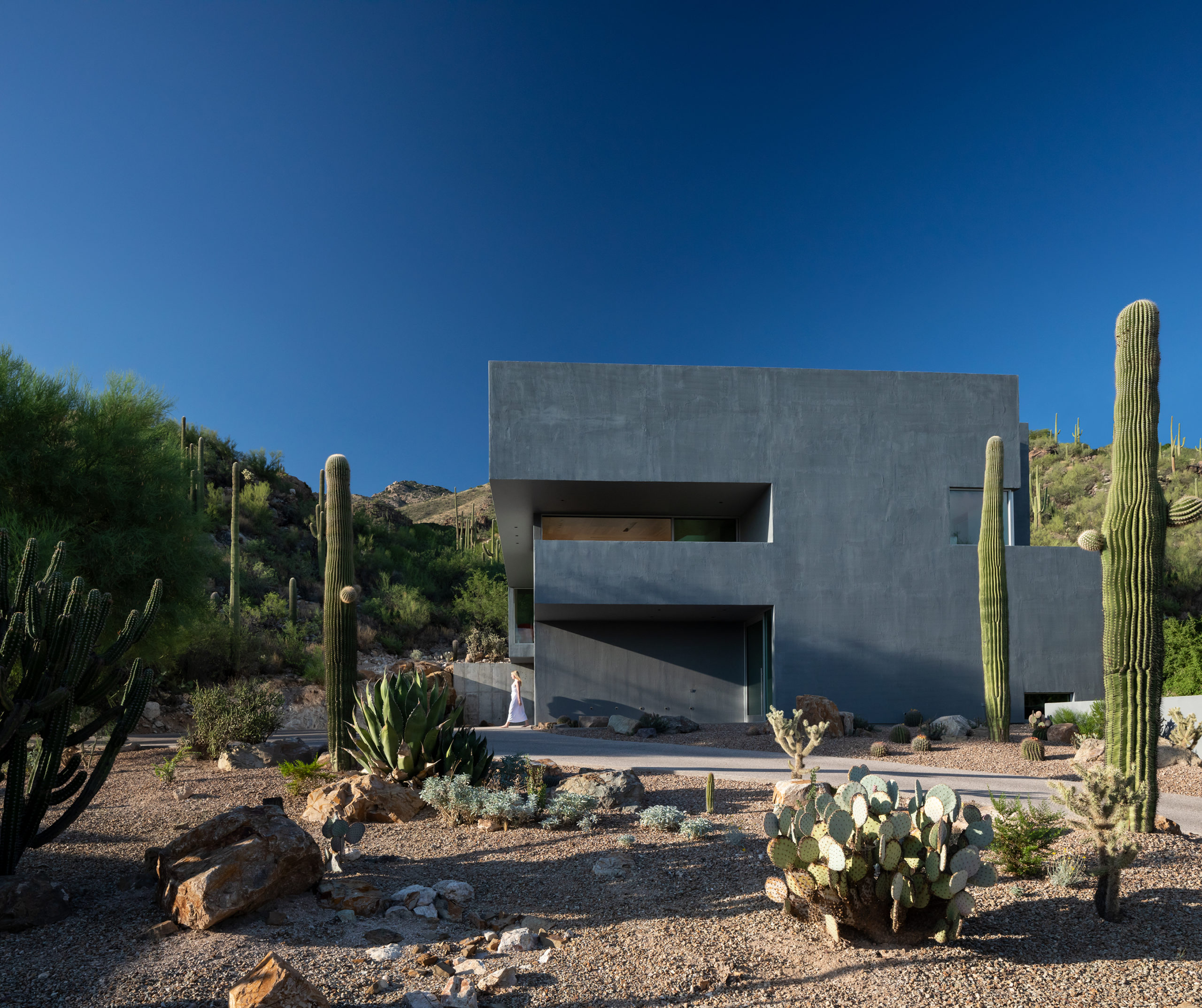
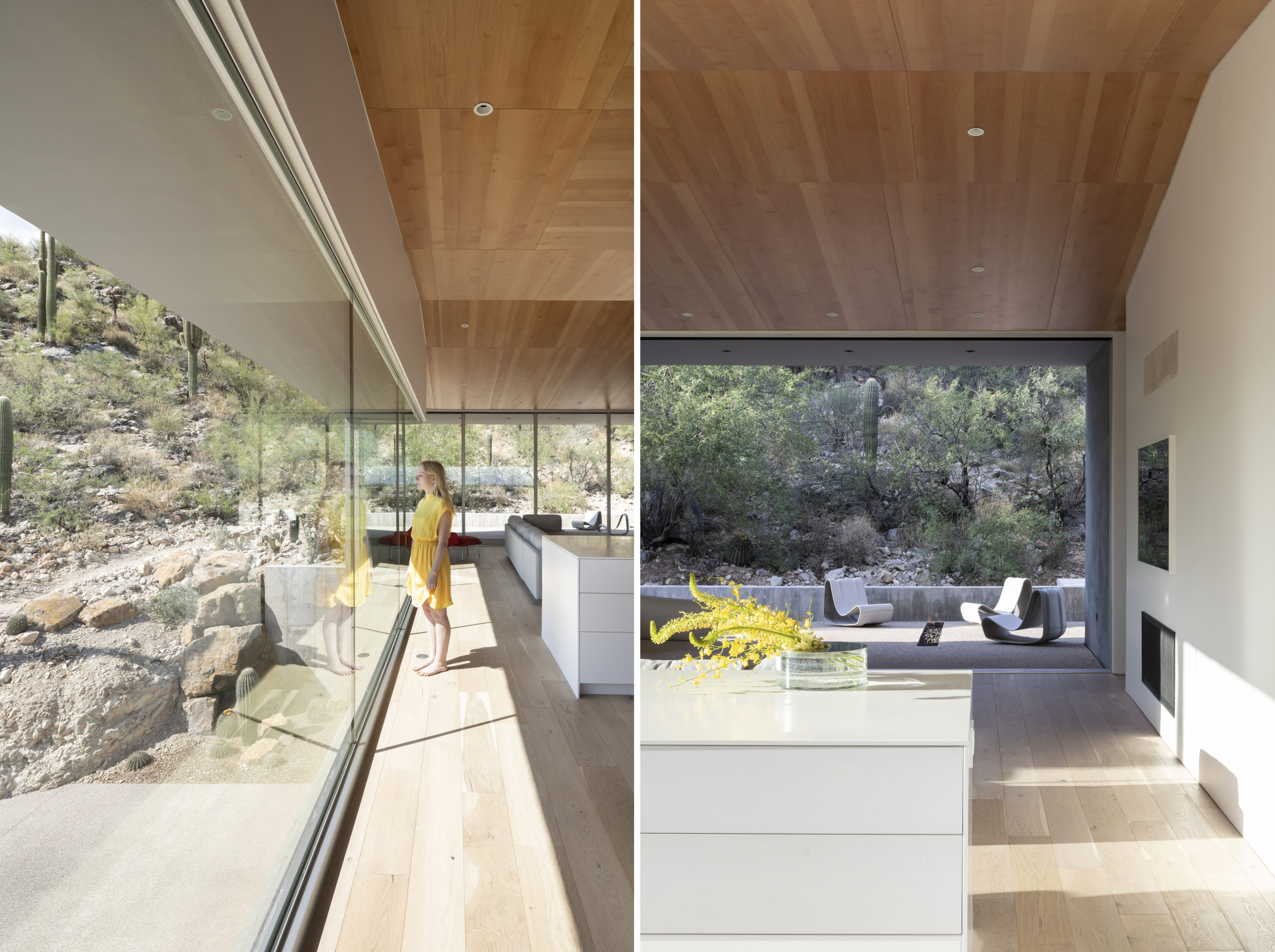 The expressive, geological form of this two-story private home couldn’t be more apt for its setting. Sitting proudly at the foot of the Catalina mountains, the Ventana House straddles a line between the sprawling desert and a protected mountain peak. Yet, the rock metaphor can be extended. As the architects explain, the building is “like a geode,” with a surprisingly elegant, inviting and light-filled interior, the spaces of which are sequenced to move visitors through space cinematically by reorienting them while simultaneously revealing both interior and exterior spaces through the gaping windows.
The expressive, geological form of this two-story private home couldn’t be more apt for its setting. Sitting proudly at the foot of the Catalina mountains, the Ventana House straddles a line between the sprawling desert and a protected mountain peak. Yet, the rock metaphor can be extended. As the architects explain, the building is “like a geode,” with a surprisingly elegant, inviting and light-filled interior, the spaces of which are sequenced to move visitors through space cinematically by reorienting them while simultaneously revealing both interior and exterior spaces through the gaping windows.
Architects: Want to have your project featured? Showcase your work through Architizer and sign up for our inspirational newsletter.

