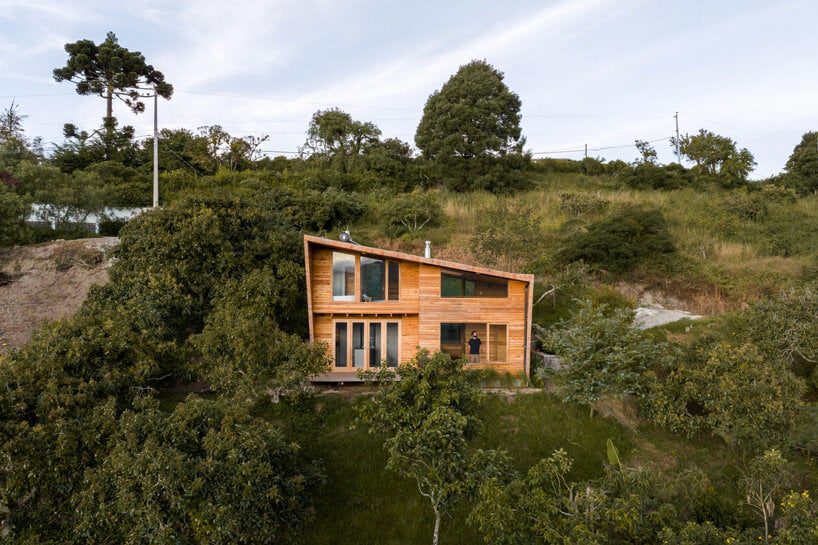Pedro Calle and El Sindicato Arquitectura design Casa Perucho
Designer Pedro Calle and El Sindicato Arquitectura consrtuct Casa Perucho, a single-family house nestled in Perucho, a rural enclave within the Metropolitan District of Quito, Ecuador. Embracing its natural surroundings of mountains and green landscapes, the residence harmoniously coexists with nature.
The main design principle revolves around fostering an intimate connection with the natural environment while enveloping its inhabitants in a shelter-like space. The project takes advantage of the mountain vistas employing expansive windows on the western facade. Additionally, the development ensures privacy through a continuous skin of bricks unfolding from the southern facade, transitioning into the roof, and eventually covering the northern facade. The red brick protruding formation shields the interior from both neighbors and the adjacent street, resulting in a secure living environment.
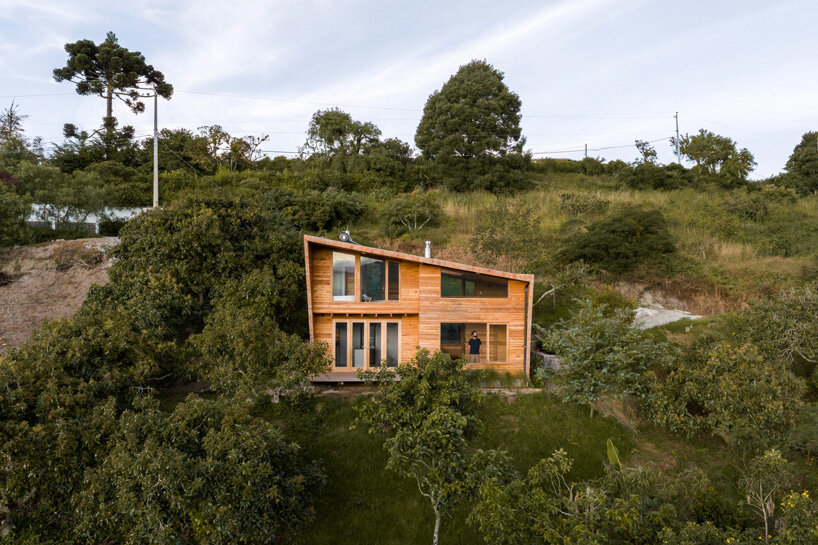
all images by Francesco Russo unless stated otherwise
Casa Perucho develops a simple and efficient layout
The design team meticulously outlines the spatial arrangement of Casa Perucho. The ground floor is dedicated to communal spaces, including a well-appointed kitchen, a living area, a dining space, a convenient bathroom, and a sheltered outdoor deck. The upper floor encompasses a bedroom, a versatile workspace, a welcoming guest area, and a well-equipped bathroom. Designed with an emphasis on simplicity and efficiency, a prefabricated structure takes center stage. Comprising robust wooden frames, this construction method ensures a seamless assembly process while minimizing environmental impact and reducing mobilization and on-site manufacturing costs.
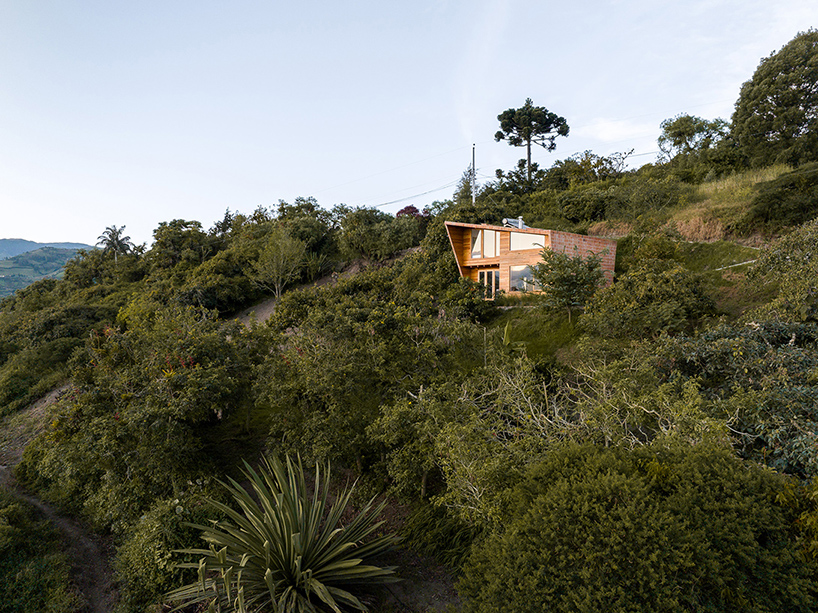
Casa Perucho nestles in Perucho, a rural enclave within the Metropolitan District of Quito, Ecuador
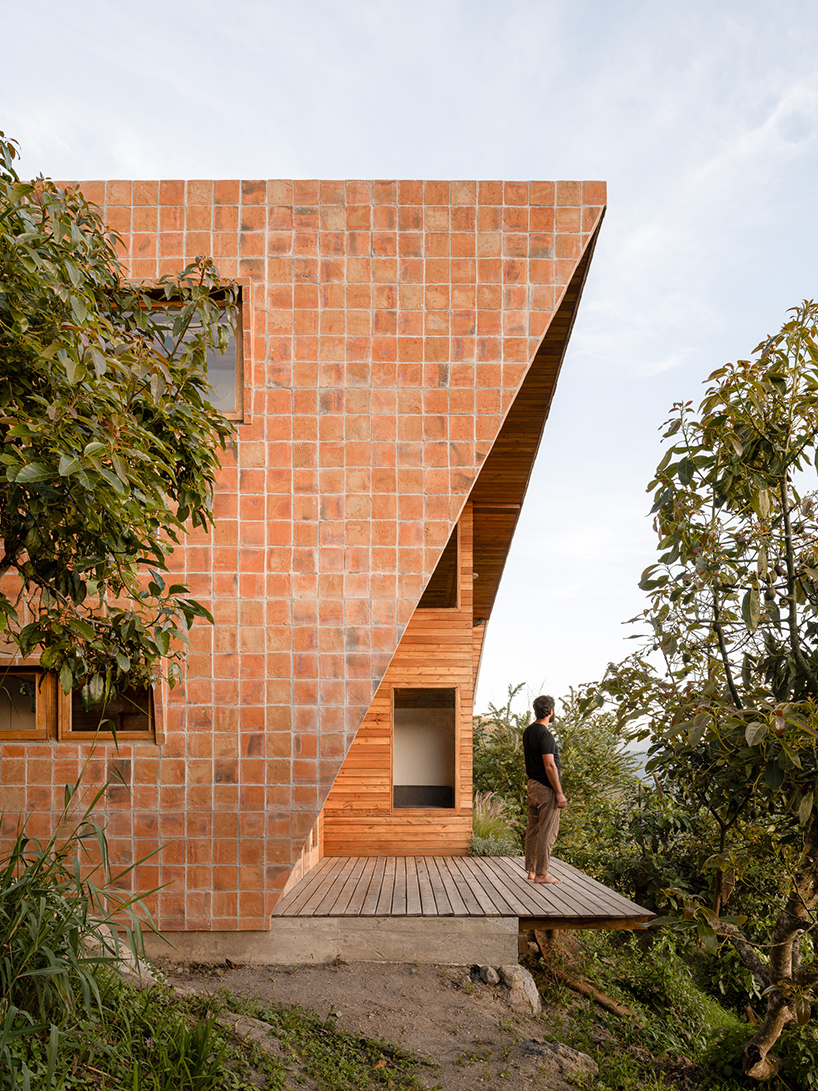
a continuous skin of bricks enfolds the two-story residence
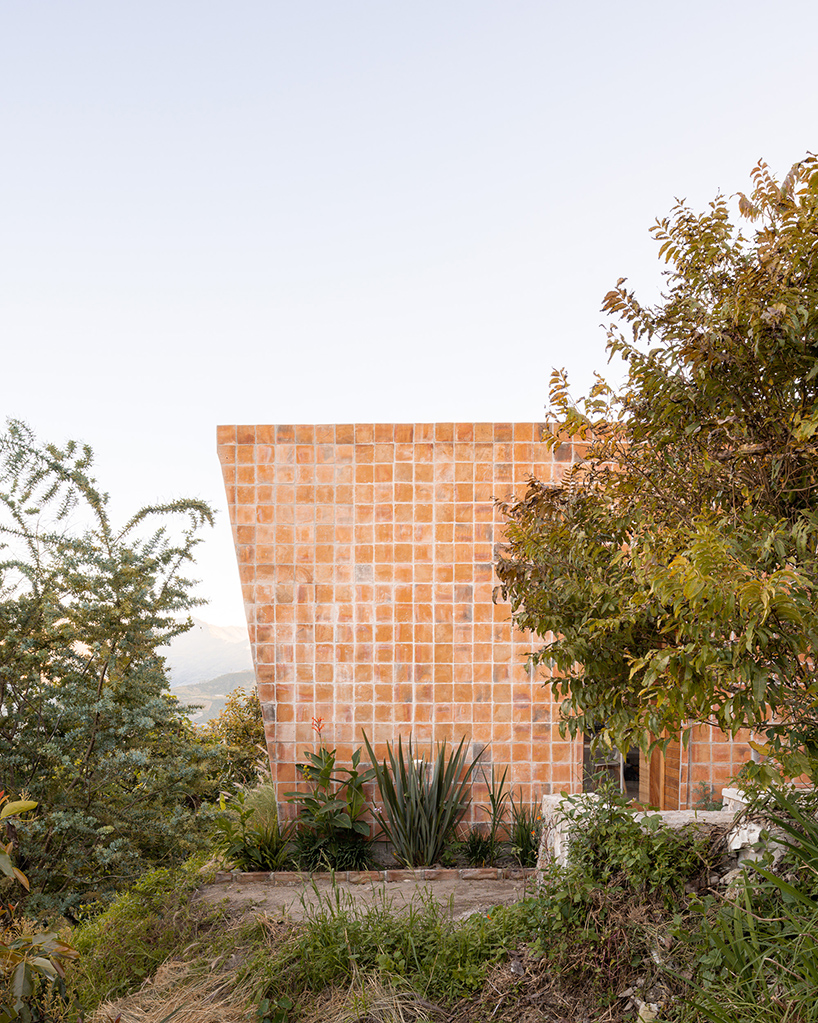
the red brick protruding formation shields the interior from both neighbors and the adjacent street

