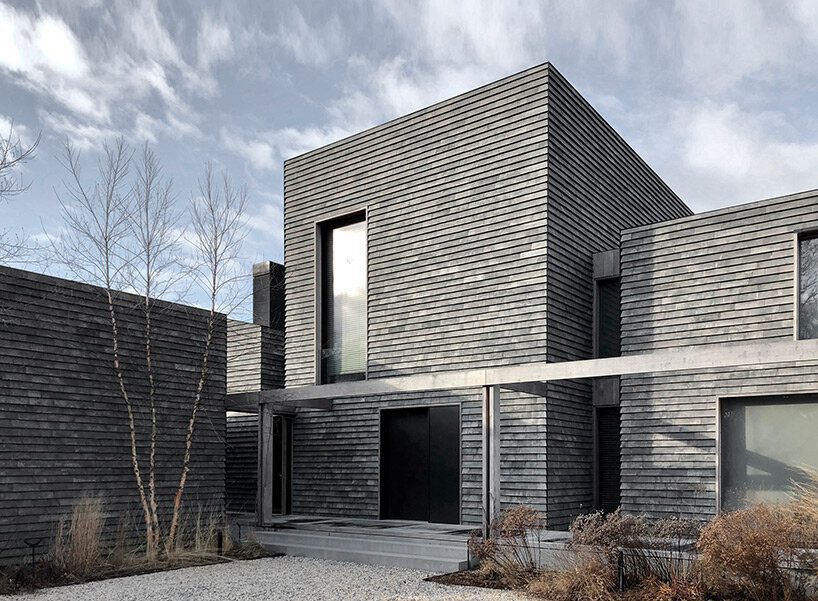HBH Residence by Vincent Van Duysen
Belgian architectural firm Vincent Van Duysen has built a private residence on the lush coastline of Southampton in New York. Surrounded by wetlands and large oak trees, the architecture reflects the archetypal composition of a traditional farmhouse in the form of a cluster of volumes. Seeking a timeless material palette that emphasizes the careful composition of angled and vertical surfaces and highlights their shadows cast under the unique light, the architects chose traditional local materials such as typical wooden barn siding, cedar shingles, and bespoke fired clay tiles to cover the entire façade and roofs.
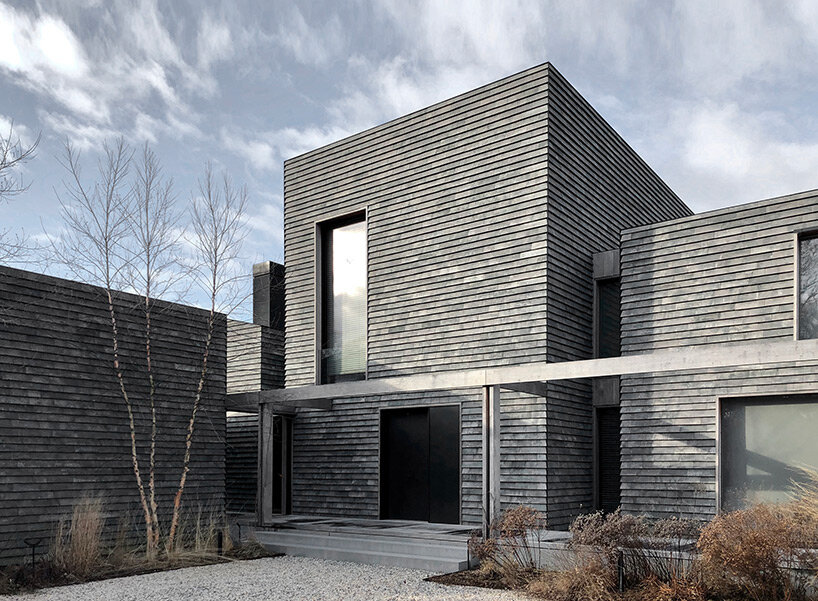
the residence is clad in bespoke fired clay tiles | all images by Joseph D’Arco
reinterpreting traditional typologies against a unique backdrop
The site is enveloped by protected wetlands with a specific color and vegetation palette. Large oak trees dominate the access road to the property, creating a tranquil and natural environment. At the same time, the region is characterized by a very special light throughout the year, creating strong shadows and contrasts.
Against this unique natural background, the architecture by Vincent Van Duysen (find more here) is defined as a group of structures that house different functions of the program and consist of a main house and outbuildings. The design approach reflects the archetypal composition of a traditional farmhouse and residential structures that form an integral part of the cultural heritage of the region.
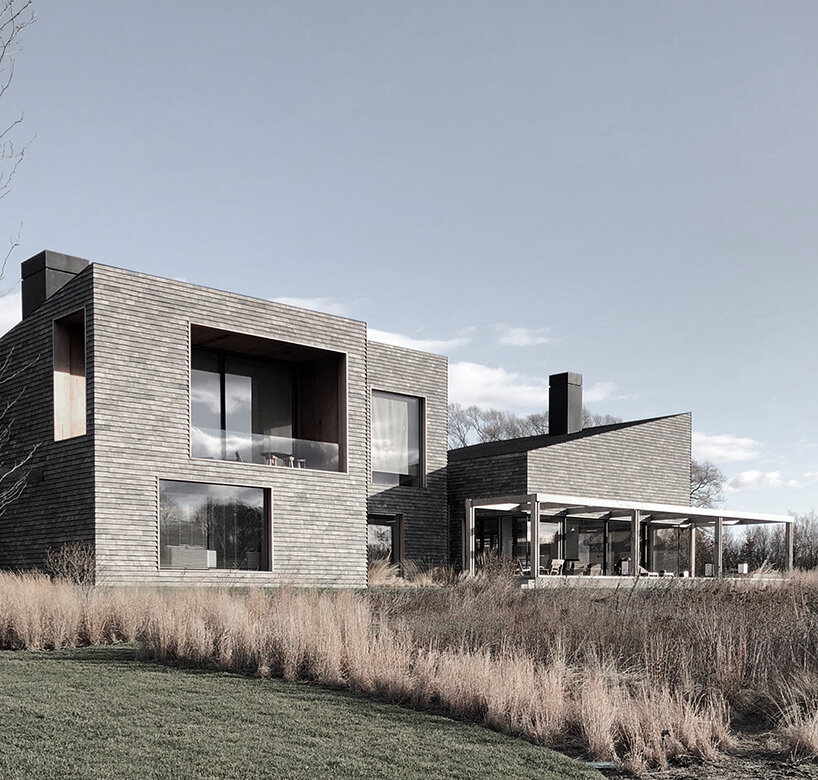
the materiality of the project emphasizes the careful composition of angled and vertical surfaces
exterior and interior merge into one overall experience
From the lush driveway, occupants pass through one of the buildings to a central courtyard. The interaction of the different volumes around the central courtyard is unified by a wooden pergola and an extended wooden terrace on a higher level, which connects and encloses all the outdoor and public areas around the house. These terraces were conceived as a pure extension of all interior spaces. In the summer, the exterior and interior spaces merge into one overall experience, ensuring interactivity between the different parts of the program.
The public areas dominate the first floor in a careful sequence of spaces and atmospheres, always emphasizing an important axis or an interesting viewpoint of the landscape. Secondary functions are located in the outbuildings, while the higher floors house the more private and exclusive areas with the master bedroom and master suite, as well as the children’s rooms. All of these rooms feature higher ceilings that capture and frame nature through generous pocket windows set into the walls.
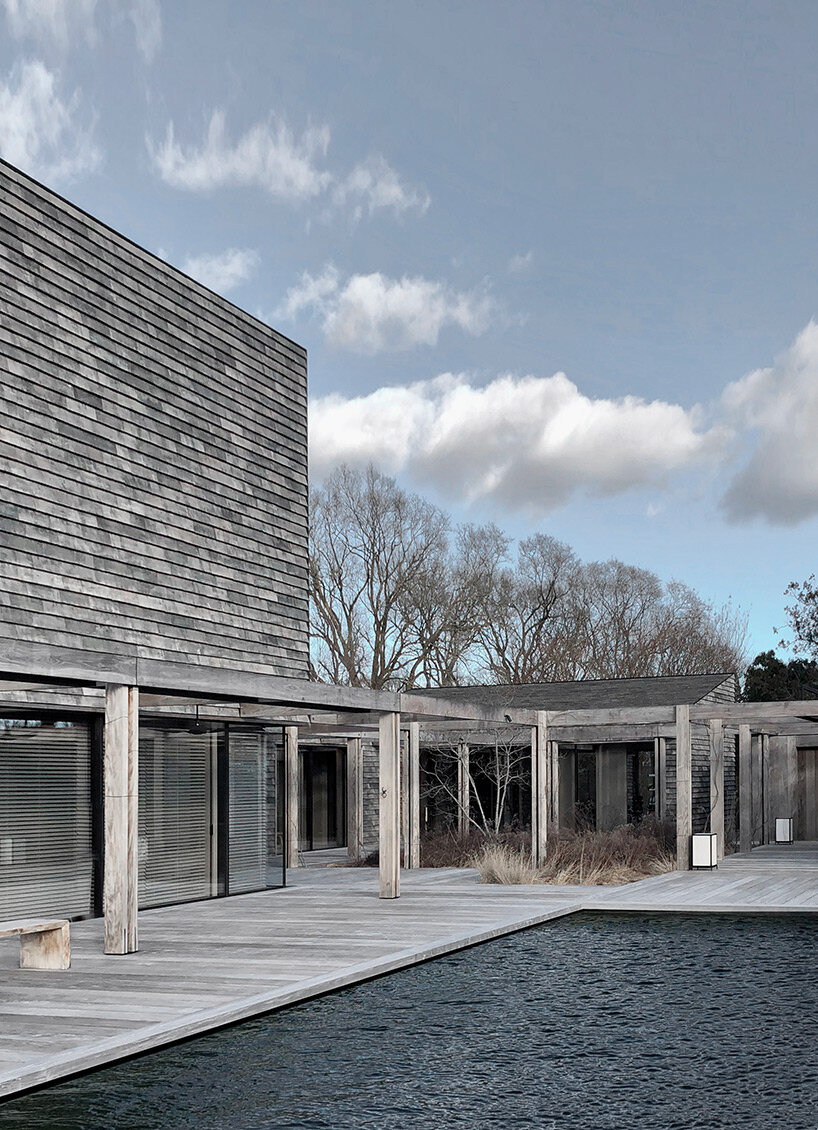
the interaction of the different volumes around the central courtyard is unified by a wooden pergola
An important aspect of this project is the tectonic expression of the architectural volumes. It was crucial to create a timeless but contemporary material palette, but also to find a material that would highlight the careful composition of the volumes and the hierarchy between oblique and vertical planes, while emphasizing the tactility of the surfaces and the way they cast shadows under the unique light.
With an eye to the traditional materials of the region, such as the typical wooden barn siding or the cedar shingles, fired clay tiles were carefully selected for the entire façade and roofs to reflect the local architectural heritage in a contemporary way. This highly textured and tactile material, combined with naturally aged ipe wood and dark metal, completes a very powerful yet sober material palette that blends in with its surroundings.
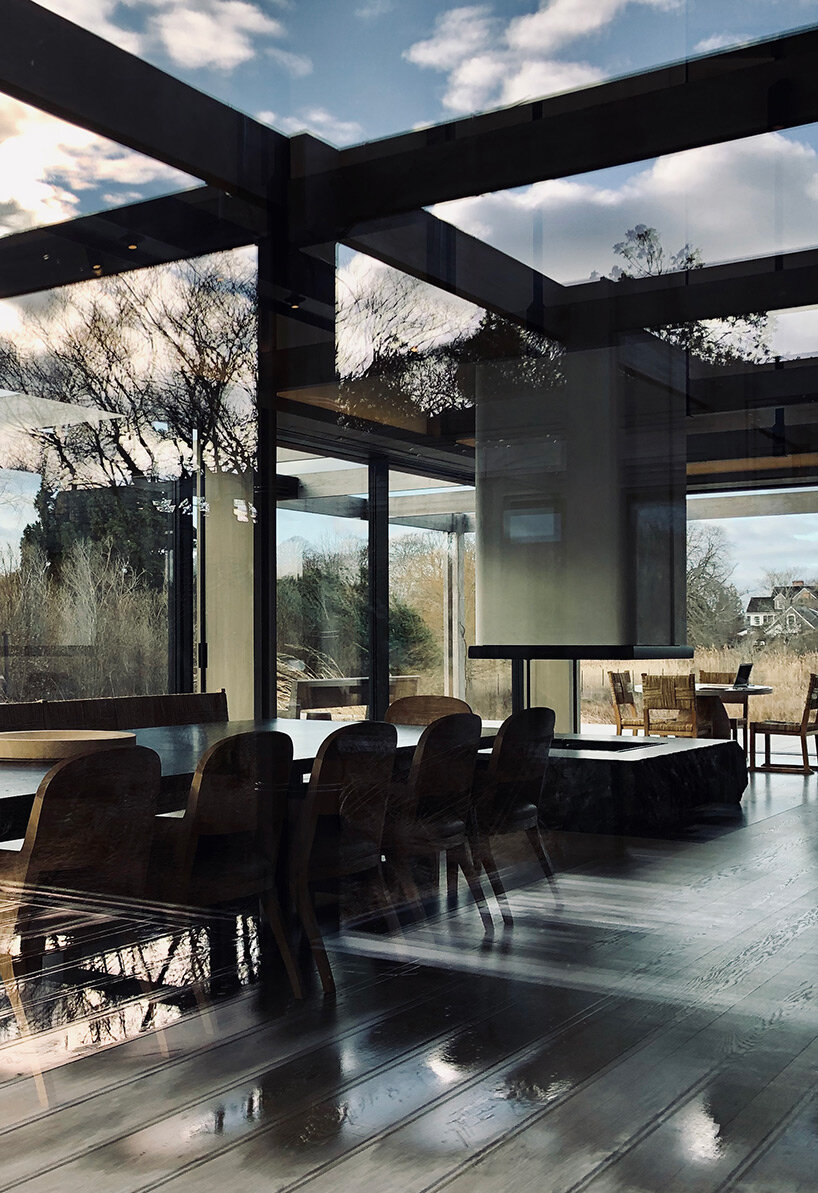
view of the interior of the HBH residence
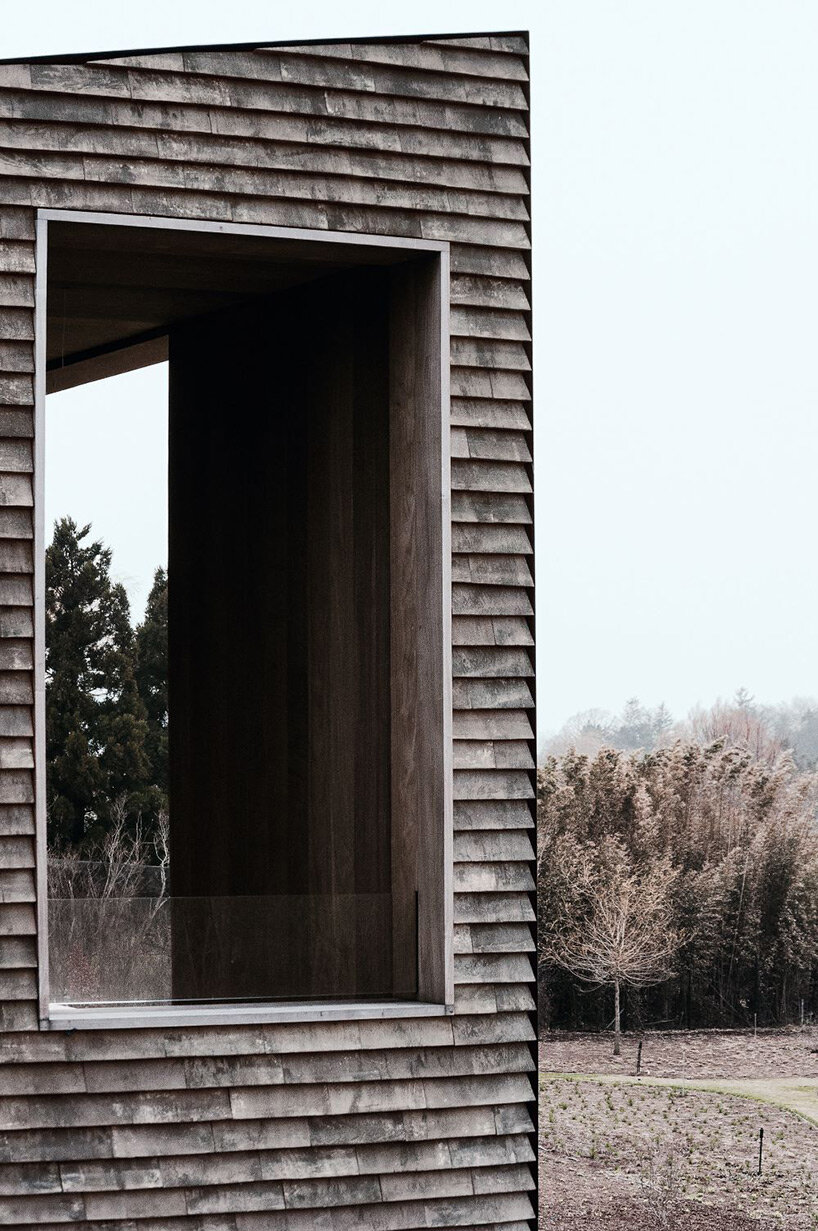
detail of the façade
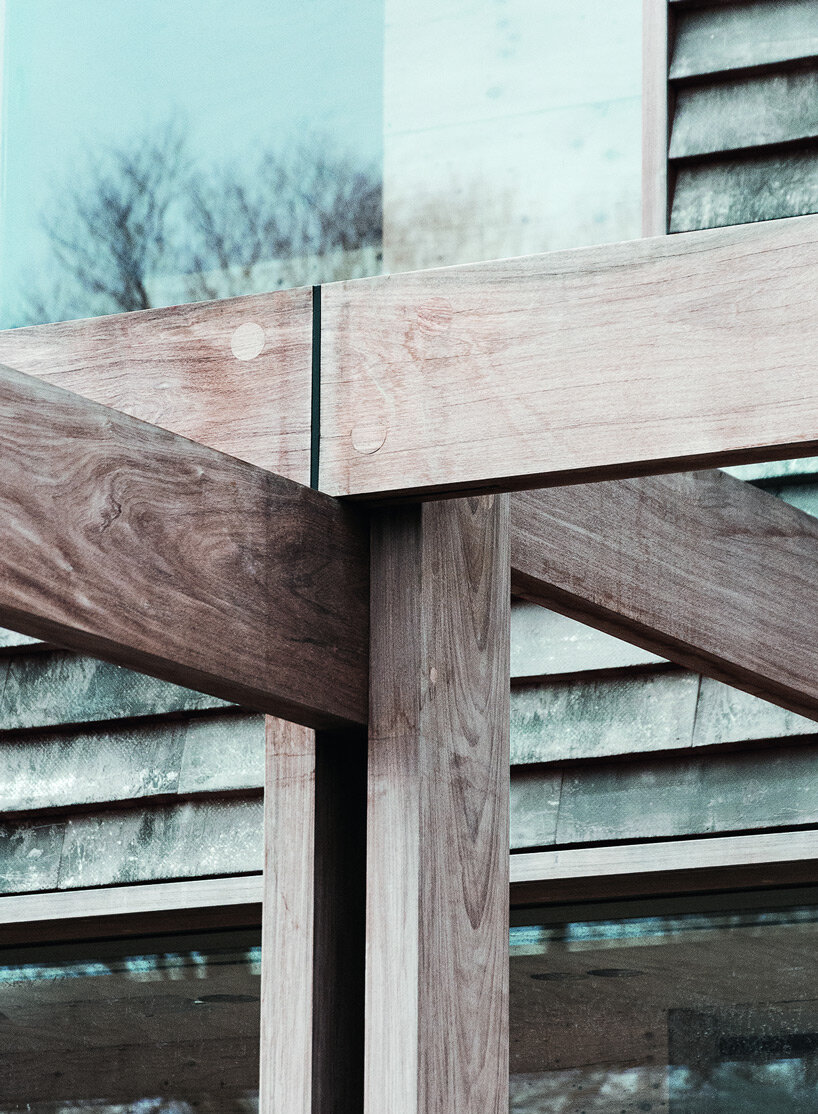
detail of the wooden pergola
project info:
name: HBH Residence
architects: Vincent Van Duysen
in collaboration with: STELLECO
interior design: Atelier Christian Liaigre
landscape design: Piet Oudolf
area: Southampton, NY, US
myrto katsikopoulou I designboom
jan 31, 2023

