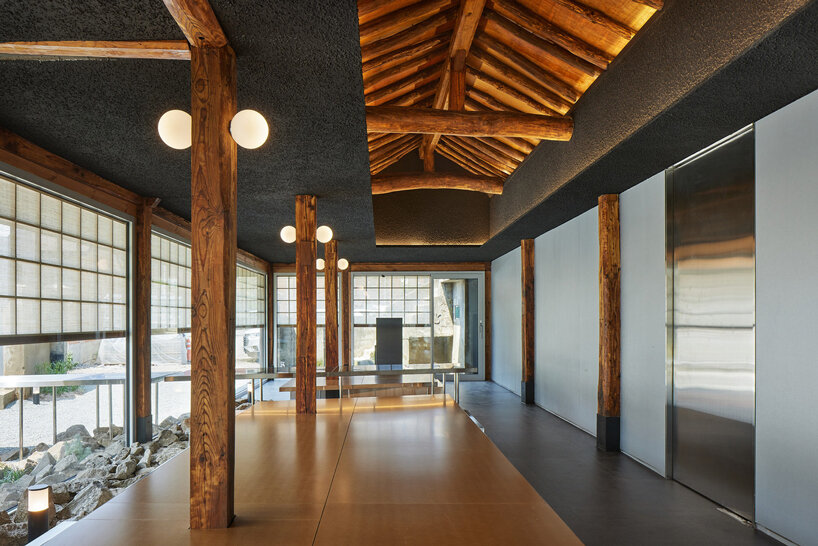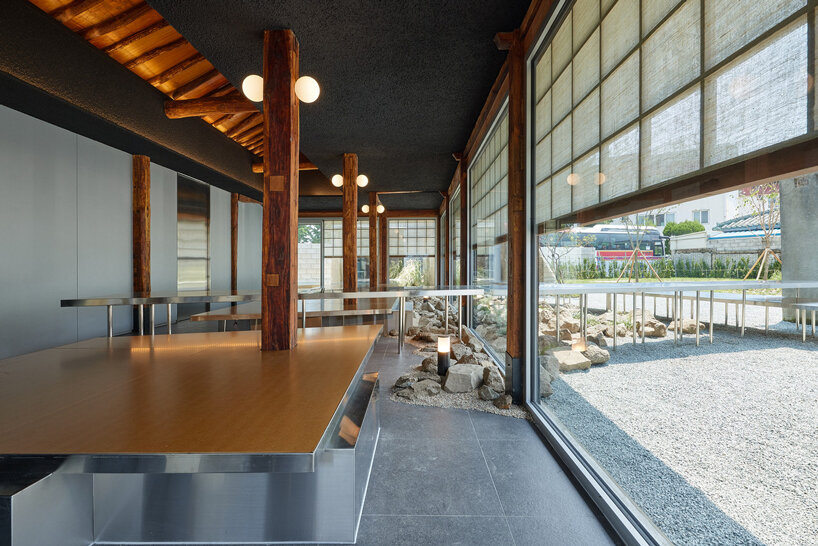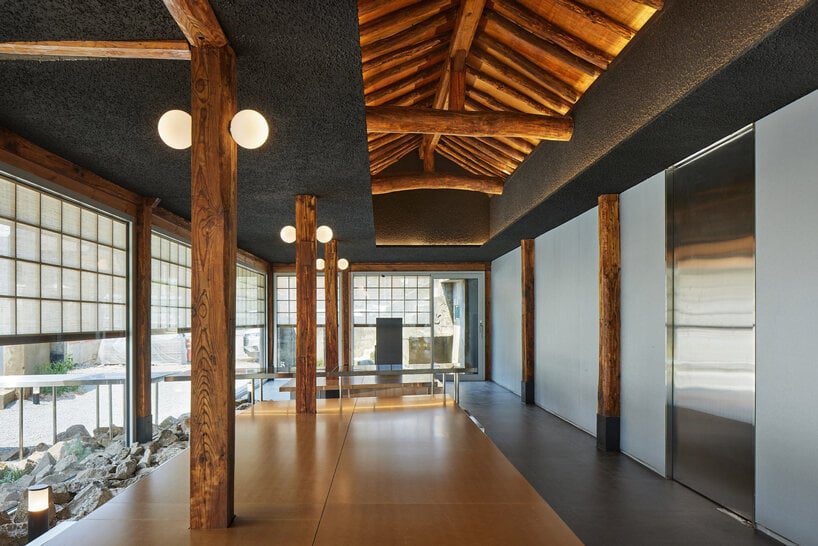NOMAL’s Joomak revitalizes abandoned house in Palbok-dong
NOMAL studio’s project, Joomak, revitalizes the landscape of Palbok-dong in Jeonju, Korea, addressing the challenges of neglected industrial zones and structures. The once-thriving industrial area faced a decline during the 1990s, resulting in abandoned factories and neglected spaces. The project is part of the ‘MBC Empty House 3’ initiative that aims to regenerate four old disused houses in Palbok-dong. The design transforms one of the old structures into a modern restaurant, incorporating elements of traditional hanok architecture and a spatial layout resembling a Joomak, a term for a traditional Korean tavern.

all images by © Roh Kyung
renovation project preserves existing structural elements
The design team at NOMAL prioritizes the preservation of the building’s historical integrity, emphasizing existing structural elements and traces integral to the town’s long-standing village landscape. For the hanok, a meticulous process involves the removal of the roof to prevent structural collapse. The deteriorated wood structure undergoes reinforcement by enveloping the lower section with metal and infilling it with concrete. To meet contemporary load requirements and enhance roof performance, modern materials are employed in place of traditional roof tiles.

the project transforms an old structure into a modern restaurant, integrating traditional hanok elements
open layout blurs the boundaries between inside and outside
The project is centered around the concept of openness. Various design elements intentionally blur the distinction between indoor and outdoor spaces, creating a symbolic representation of an external environment within the interior. Utilizing metal for exterior walls and extending it to the kitchen and main hall, along with an opening directly connecting the roof frame with the interior ceiling, conveys the internal hall as a symbolic external space akin to a traditional joomak. Additionally, floor-to-ceiling windows facing the landscape further dissolve the delineation between the inside and outside, ensuring a visually open atmosphere within the relatively narrow space. The conversion of the adjacent vacant lot into a green patio enhances the ‘Joomak’s’ front yard prominence. This project initiates the process of revitalizing Palbok-dong through urban regeneration.

NOMAL preserves the building’s historical integrity and existing structural elements

deteriorated wood structure is reinforced, enveloping the lower part with metal and infilling it with concrete

the project’s core concept revolves around openness, blurring lines between indoor and outdoor spaces

