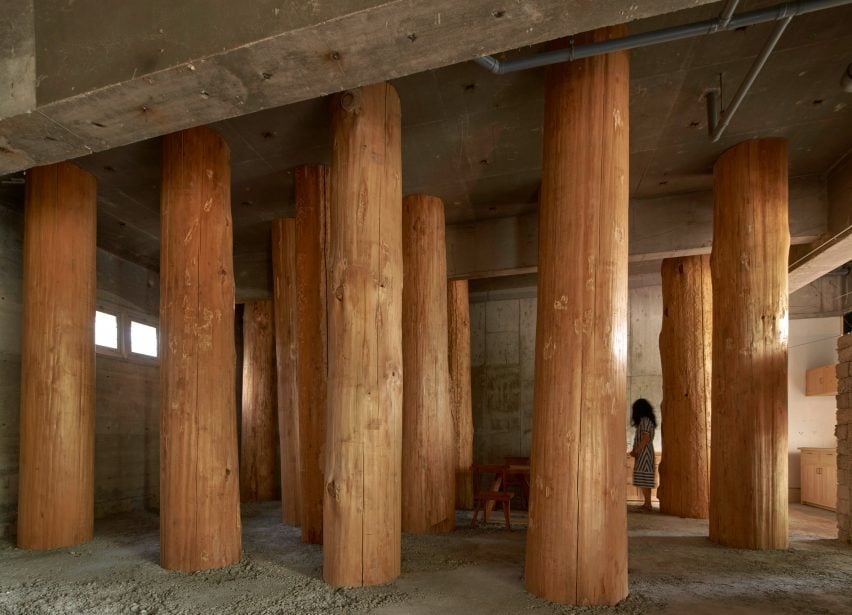Columns made from thick wooden logs fill this office in Nagoya City, Japan, created by local studio Tomoaki Uno Architects at the base of a former apartment block.
Named Forest Office, the small workspace was commissioned by a client who simply requested that “something interesting” be created within half of his office space.
It was Tomoaki Uno Architects‘ second commission by the client, with the first being a sky-lit dwelling nearby named Ogimachi House.
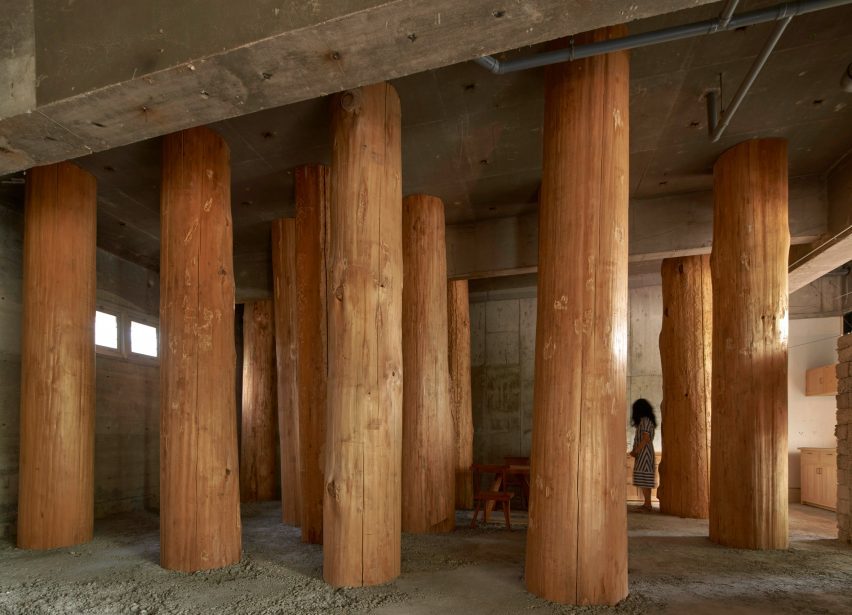
“There were no specific requirements for [the project],” studio founder Tomoaki Uno told Dezeen.
“As someone who usually works within functional constraints, this was an exciting opportunity for me,” he continued.
Drawing on the site’s natural surroundings and a nearby shrine, Tomoaki Uno Architects prioritised natural materials and rough finishes to create an atmospheric, multipurpose space.
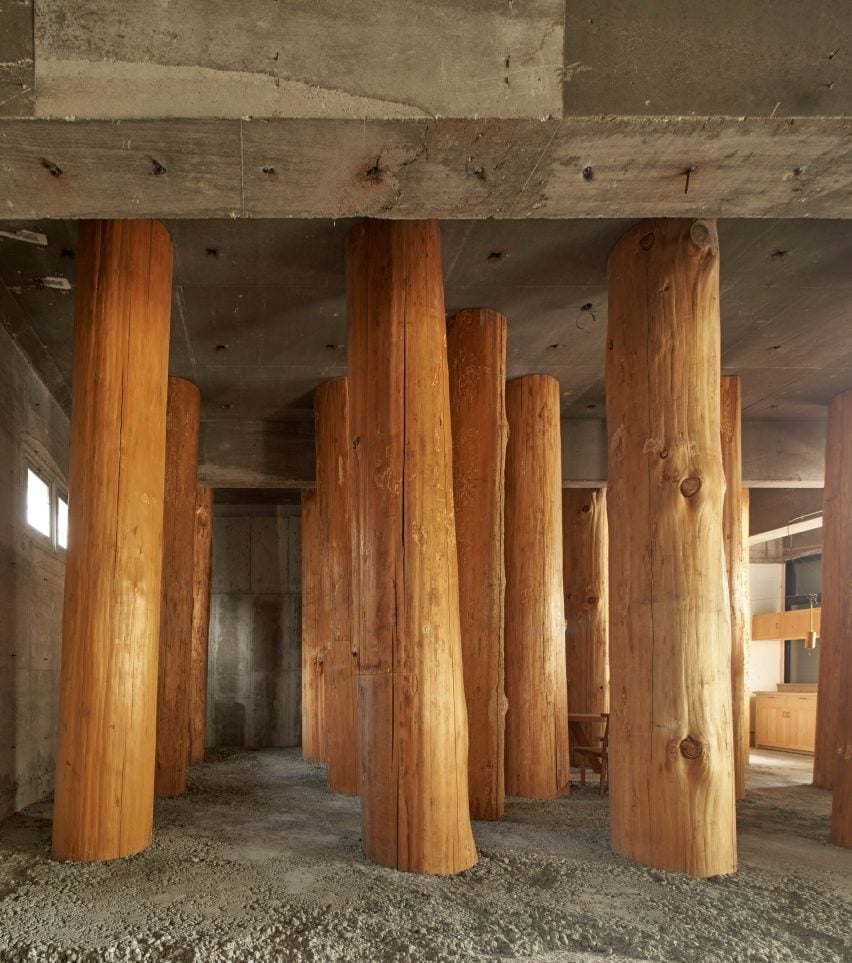
“I had long been inspired by the unique atmosphere I felt every time I walked along the approach to Ise Shrine,” said Uno.
“I knew that the irregular rows of large trees had a strong influence on this feeling. Therefore, I thought about using thick logs as a metaphor and seeing if I could recreate something similar,” he continued.
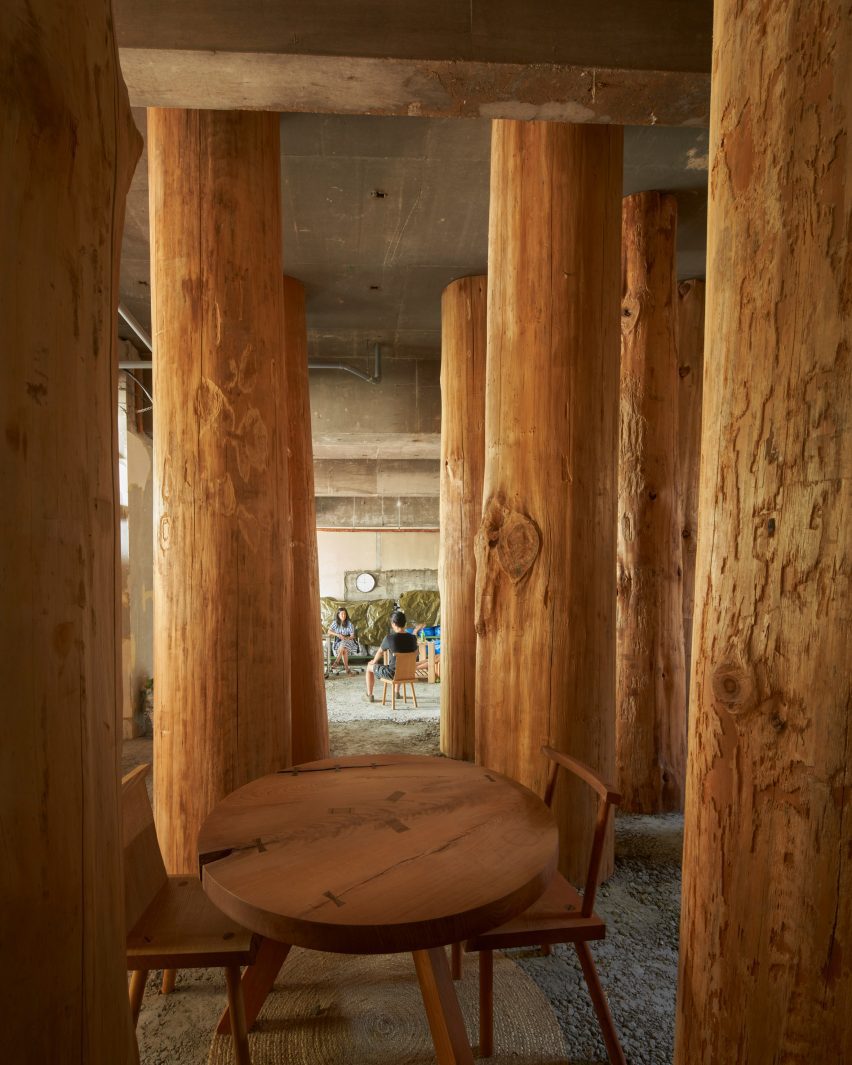
Inside, the concrete of the existing structure has been left exposed. It is teamed with a new floor and wall with a circular opening, both made of concrete with a rough aggregate.
Large wooden logs, stripped of their bark and spaced equally in a grid, are set into the concrete floor to create the feeling of being in a forest.
Due to their size, the trunks had to be brought into Forest Office horizontally, before being hoisted into position and cast into the concrete floor.
One of these trunks could not fit in the planned location, and all of them ended up being slightly tilted and displaced during construction, which Uno embraced as “serendipity”.
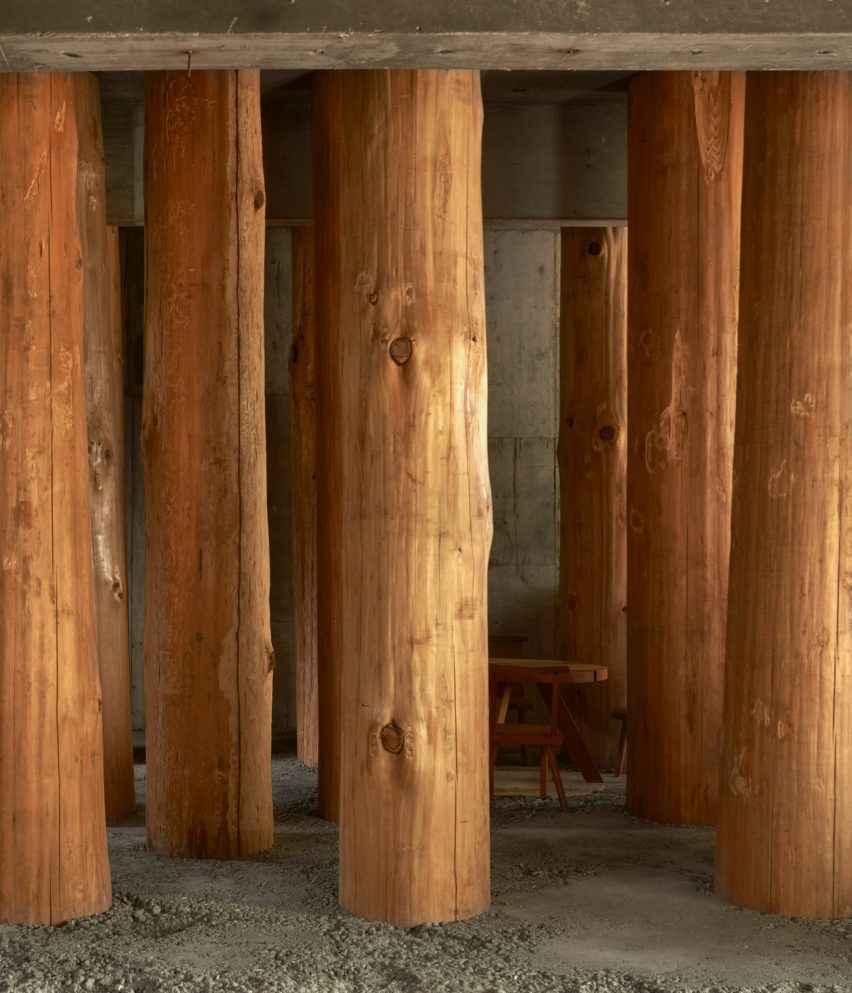
“In a nutshell, this is a question of how to deal with nature,” said Uno. “Whether consciously or not, architects are constantly being questioned in every aspect of how they approach nature and their thoughts,” he continued.
“I explored unbuilt boundaries with this project, and I wanted to confirm that the presence of the spirit felt in nature is the origin of architecture.”
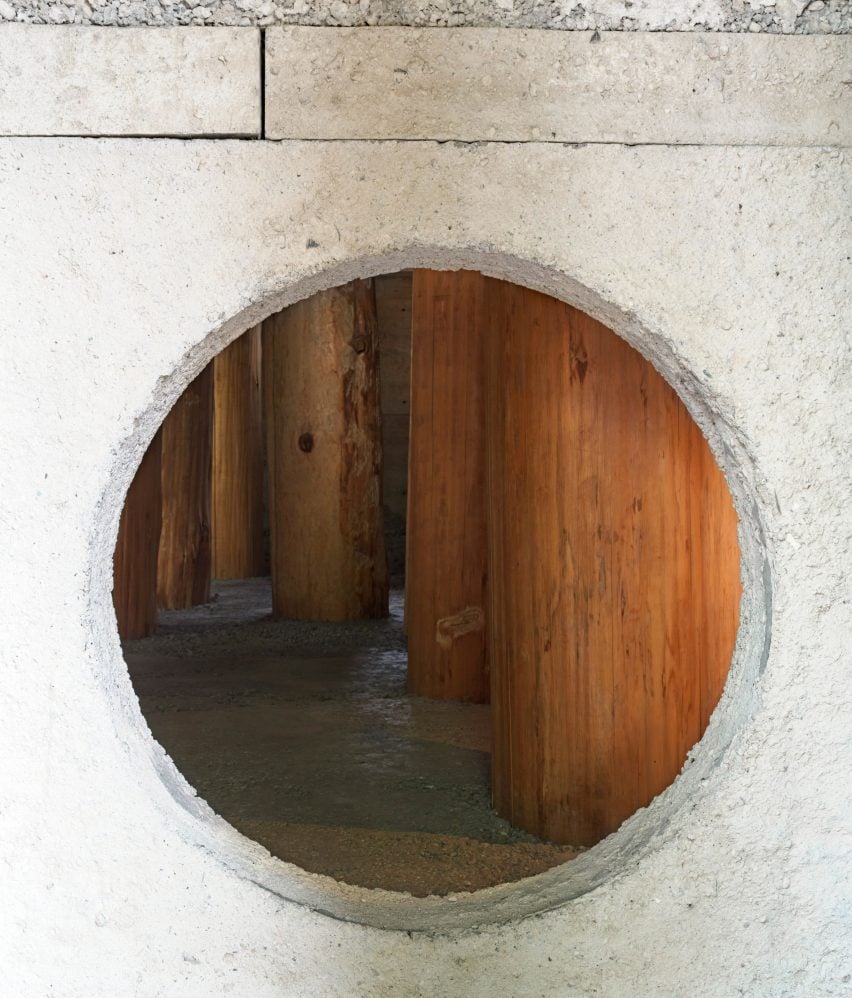
A kitchenette and bathroom occupy one corner of Forest Office, while a small table and chairs nestle between the large trunks at the centre.
Tomoaki Uno Architects was founded by Uno in Nagoya in 1990. Its previous projects include a concrete home with an Aztec-informed pyramid and a minimal concrete home illuminated by dramatic light wells, both of which are also located in Nagoya.
The photography is by Edmund Sumner.

