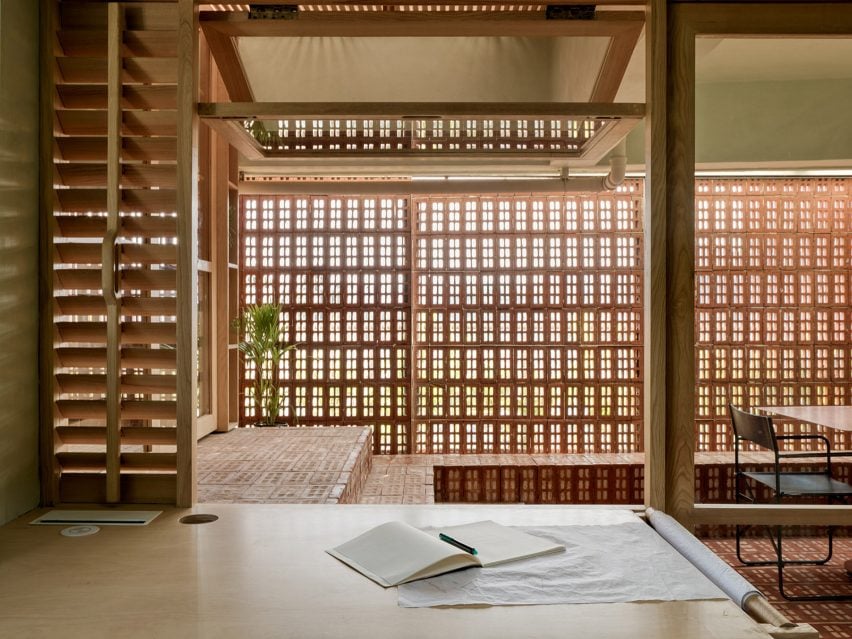Dezeen’s latest lookbook explores eight interiors – from bright, airy residential spaces to cool, open-plan offices – illuminated by perforated brick walls.
Perforated brick walls are often used as a cooling strategy in warmer climates. This lookbook highlights their effect on the lighting and shading of interior spaces and how they can be used to create a playful, light atmosphere.
This is the latest in our lookbooks series, which provides visual inspiration from Dezeen’s archive. For more inspiration see previous lookbooks featuring homes with light-filled kitchens, sculptural wooden staircases and airy, pared-back loft conversions.
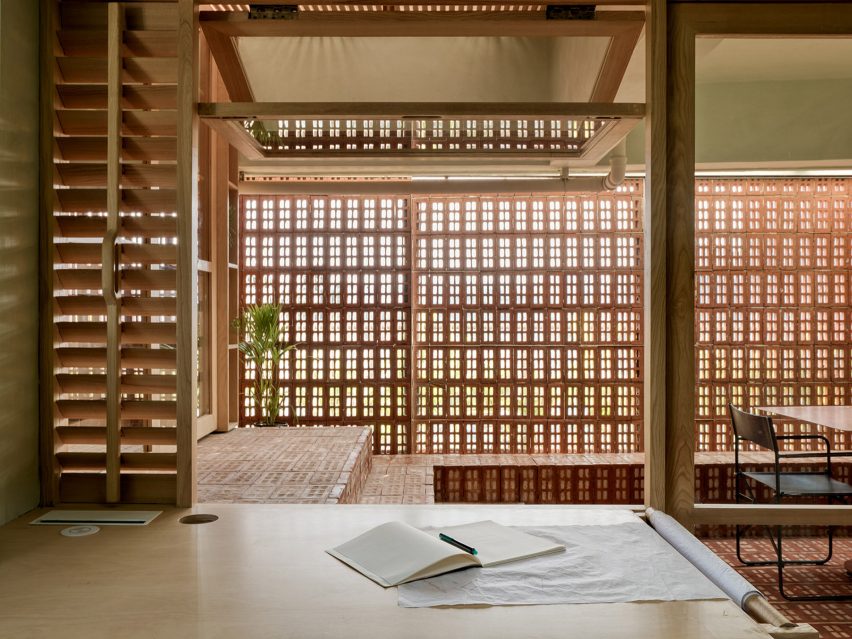
Studio by the Hill, India, by Mind Manifestation
This converted apartment in Pune, India – designed by architecture studio Mind Manifestation to house the studio’s office – uses perforated bricks to create a well-lit and ventilated workspace.
Bricks was used extensively across the flooring and complemented by green lime plaster walls.
“The material palette has been tastefully chosen so as to match with the different shades of the hill throughout the year,” Mind Manifestation explained.
Find out more about Studio by the Hill ›
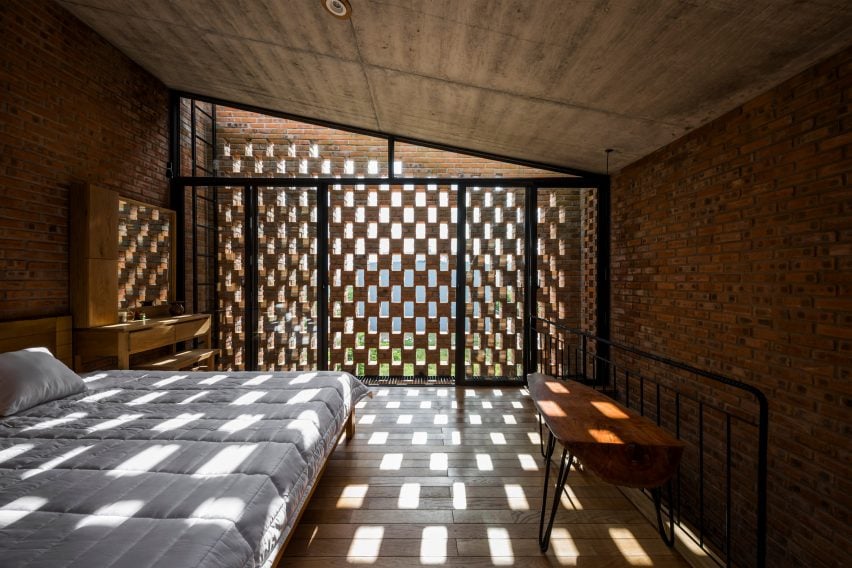
Cuckoo House, Vietnam, by Tropical Space
Cuckoo House, designed by Tropical Space, is a two-storey home situated atop a cafe in Da Nang, Vietnam, encased by a shell made from local clay bricks.
Living spaces on the upper floor feature perforated brick for privacy and ventilation, with the design resulting in a playful chequered lighting pattern across the wooden and concrete interior.
Find out more about Cuckoo House ›
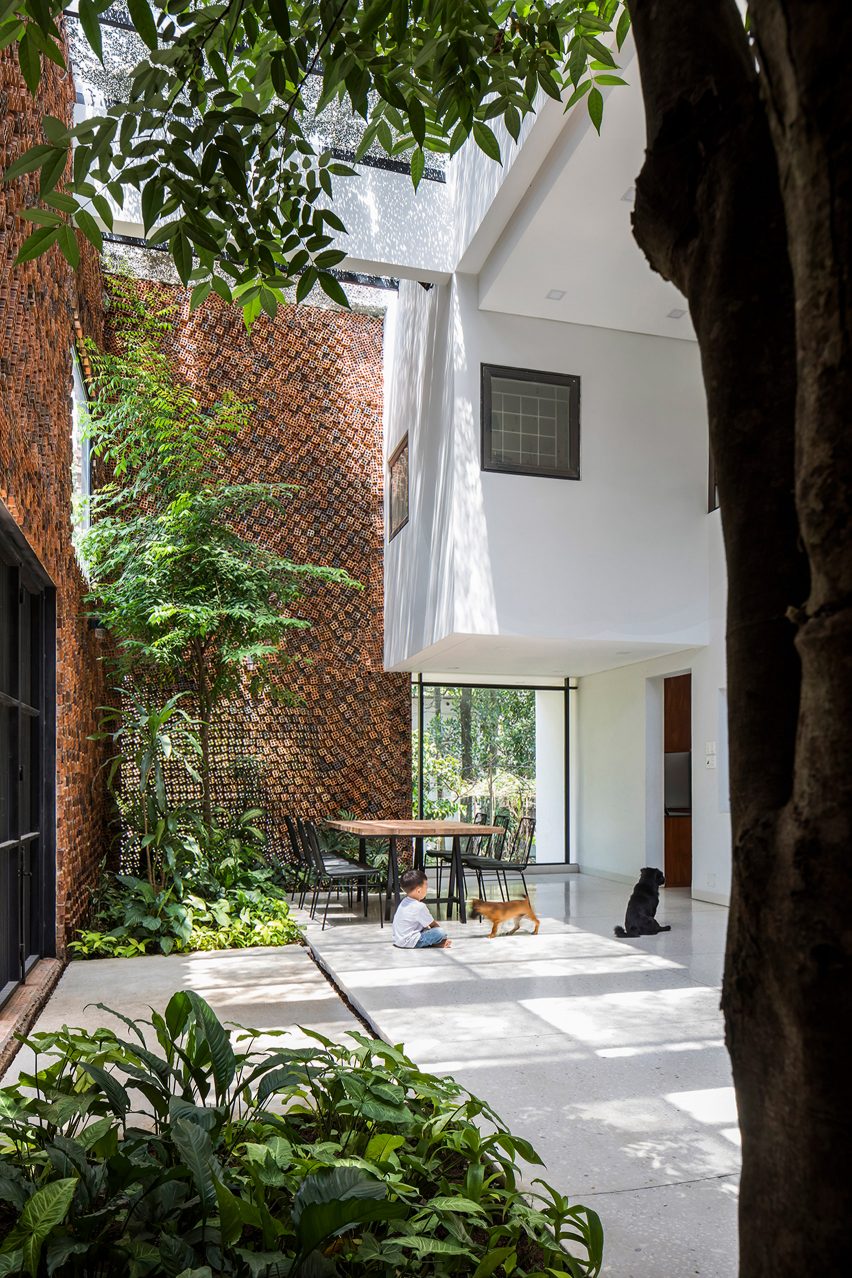
Wall House, Vietnam, by CTA
Square perforated bricks salvaged from nearby buildings sites are used on the exterior of CTA’s Wall House in Bien Hoa, Vietnam.
Stacked in an irregular formation, the punctured bricks filter sunlight and air into the space, creating dotted shadows across the plant-filled double-height living room.
Find out more about Wall House ›
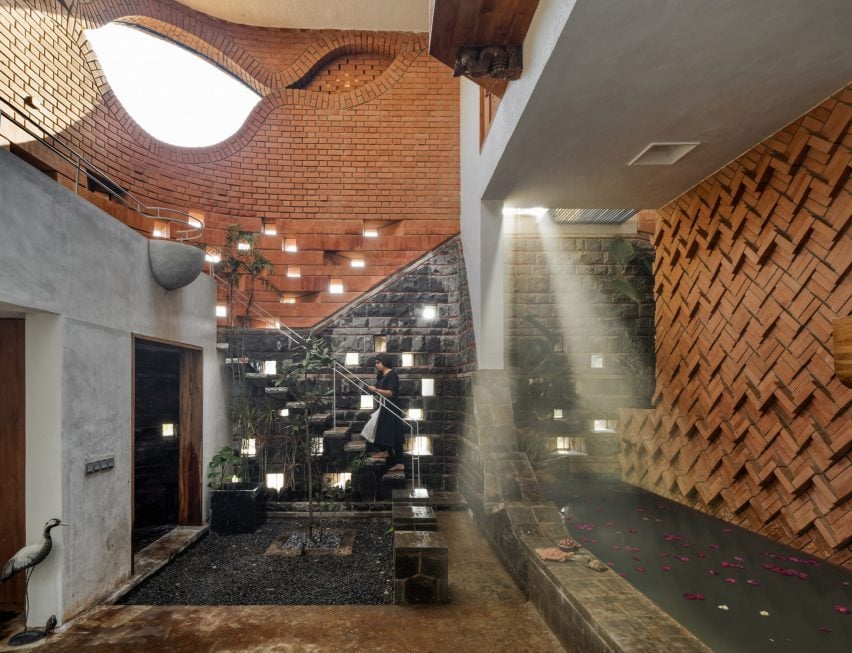
Gadi House, India, by PMA Madhushala
Gadi House in Maval, India, by PMA Madhushala is a compact arrangement of volumes and courtyards.
Dimly-lit courtyards and living spaces are illuminated by pockets of sunlight accessed through perforations in the brick and stone walls.
Find out more about Gadi House ›
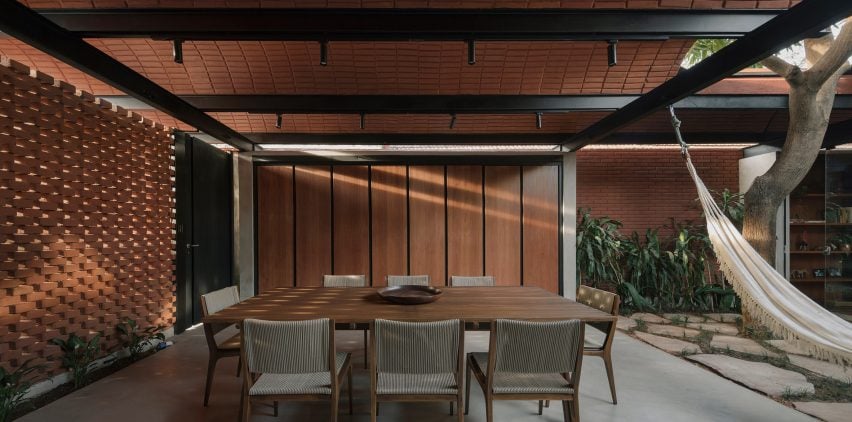
Intermediate House, Paraguay, by Equipo de Arquitectura
The Intermediate House by Paraguay-based studio Equipo de Arquitectura is a narrow residence in Asunción organised around an open-air courtyard.
Manually pressed, unfired bricks form the perforated street-facing facade – drawing sunlight and air through the vaulted brick-roofed dining room and into adjacent spaces.
Find out more about Intermediate House ›
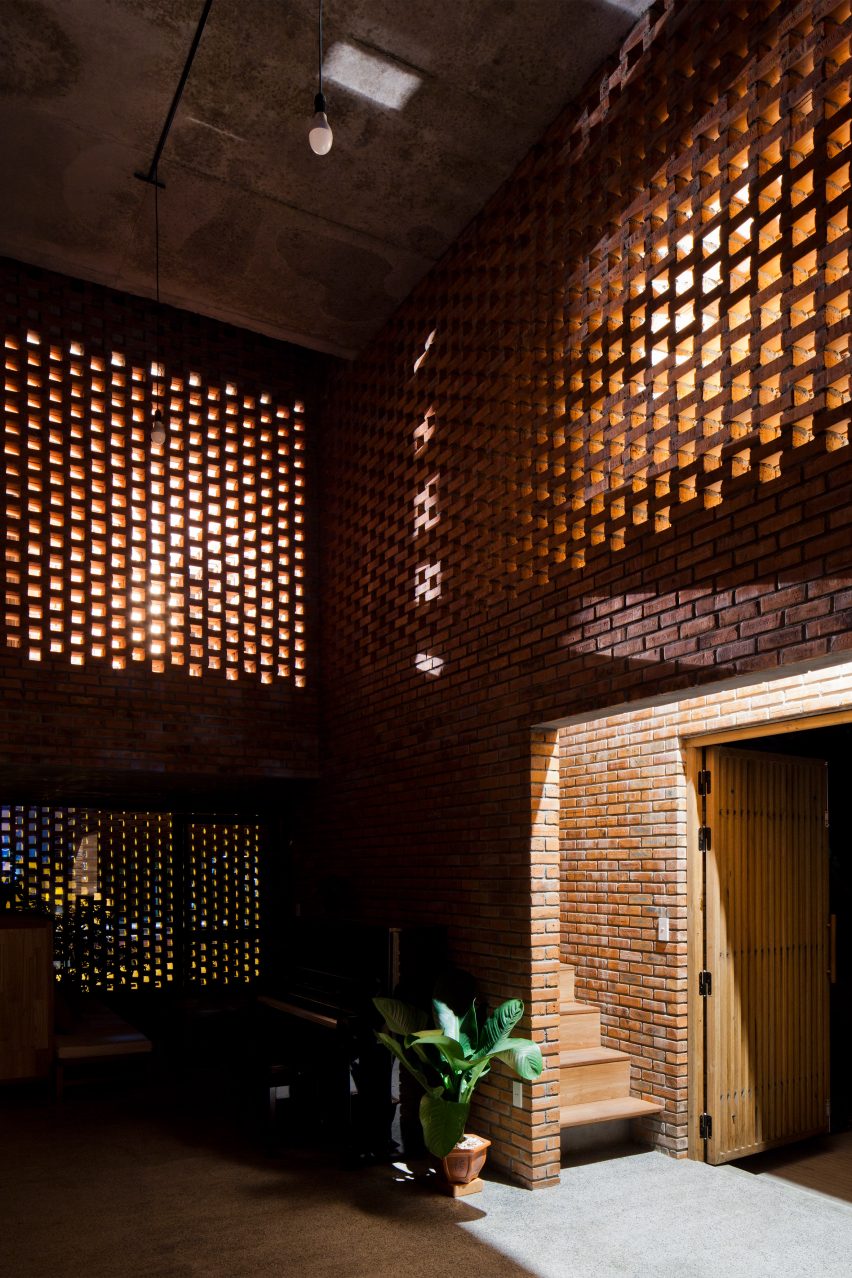
The Termitary House, Vietnam, by Tropical Space
Patterned shadows decorate the dimly-lit brick and wood interior of The Termitary House in Da Nang, Vietnam, designed by Tropical Space.
Inspired by earthen termite nests, the studio used perforated brick on the facade and internal walls to bring natural light into the interiors during the day and draw in artificial light at night.
Find out more about The Termitary House ›
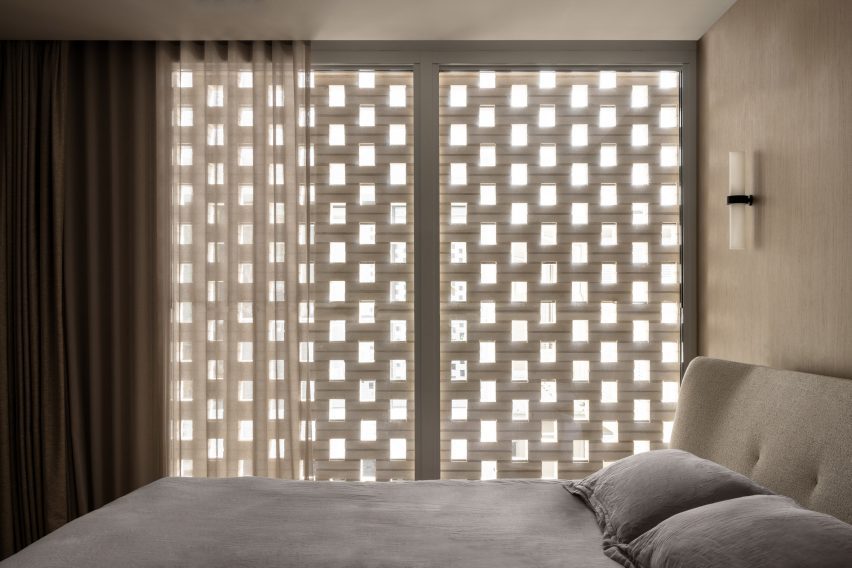
Cloud House, Australia, by Dean Dyson Architects
Australian studio Dean Dyson Architects designed the Cloud House – a two-storey home in Malvern – using an exterior layer of grey, perforated brickwork.
Intended to create a “private oasis” for the clients, the perforated brick pours light into the interior living spaces, with passive ventilation enabled by operable windows.
Find out more about Cloud House ›
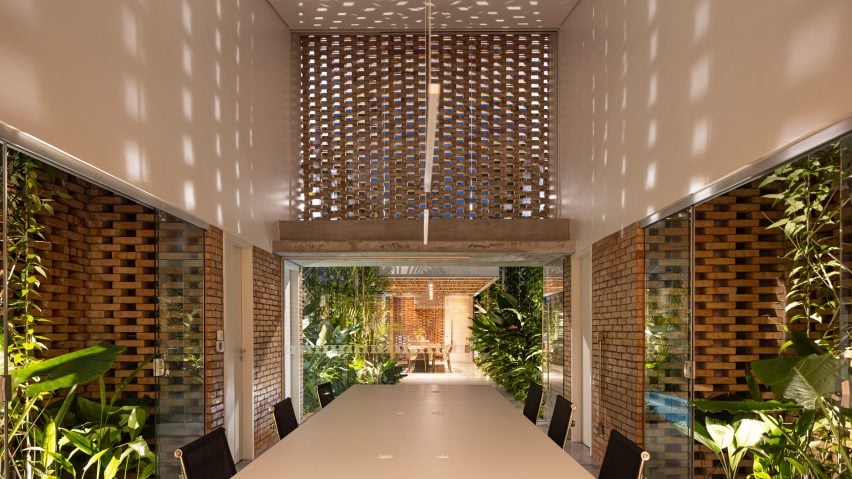
Tropical Shed, Brazil, by Laurent Troost Architectures
Located on a long, narrow plot in Manaus, Tropical Shed is a plant-filled office with a centralised courtyard designed by Brazilian studio Laurent Troost Architectures.
Interlocking bricks – repeated throughout the design – form a perforated wall in the double-height office to create a cool work environment decorated with playful shadows.
Find out more about Tropical Shed ›
This is the latest in our lookbooks series, which provides visual inspiration from Dezeen’s archive. For more inspiration see previous lookbooks featuring homes with light-filled kitchens, sculptural wooden staircases and airy, pared-back loft conversions.

