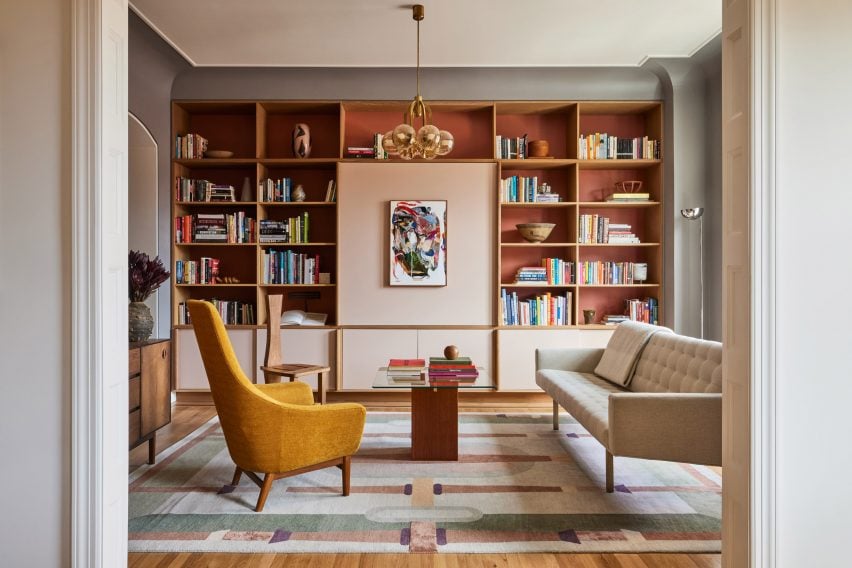Dubbed the first major design trend of 2024, our latest lookbook collects cosy, lived-in interiors that embody the “bookshelf wealth” aesthetic movement taking over social media.
While using books for interior decoration is not a new idea, it has been brought back into focus by a now-viral TikTok video posted in December by San Diego-based interior designer Kailee Blalock.
In the video, Blalock explains that “bookshelf wealth” is not just about creating perfect book displays, but instead about capturing the warmth and homeliness of book collections to curate “a whole home vibe”.
“Bookshelf wealth”, which the Financial Times called this year’s “first major design trend”, suggests pairing bookshelves with mismatched interior patterns, cosy seating areas and layered, loosely organised art pieces to create a tastefully eclectic space for reading.
Despite their contemporary qualities, the projects in this list capture the intimate atmosphere of “bookshelf wealth”, from colourful bookshelves that span an entire room to subtle reading nooks for deeply personal collections.
This is the latest in our lookbooks series, which provides visual inspiration from Dezeen’s archive. For more inspiration, see previous lookbooks featuring spaces punctuated by structural columns, rooms embracing the “unexpected red theory” and playful homes integrating indoor slides.
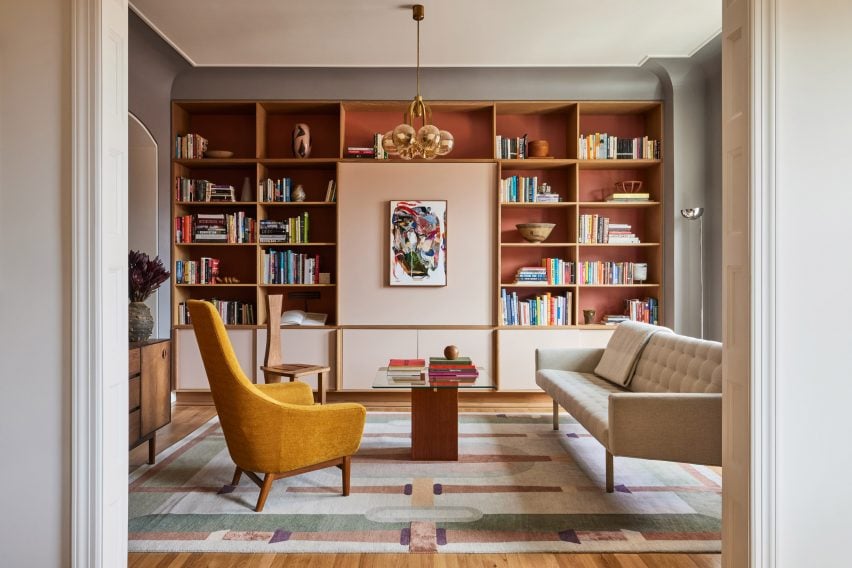

East Village Apartment, USA, by GRT Architects
A wooden bookcase with sienna-coloured backing panels complements this warm New York apartment renovation by GRT Architects.
The bookcase spans the length of the living room behind patterned, textural furniture pieces and is lined with multicoloured books stacked in different directions against small sculptural objects.
Aiming to preserve the home’s “turn-of-the-century disposition”, GRT Architects concealed a TV behind a light pink panel at the centre of bookcase.
Find out more about East Village Apartment ›
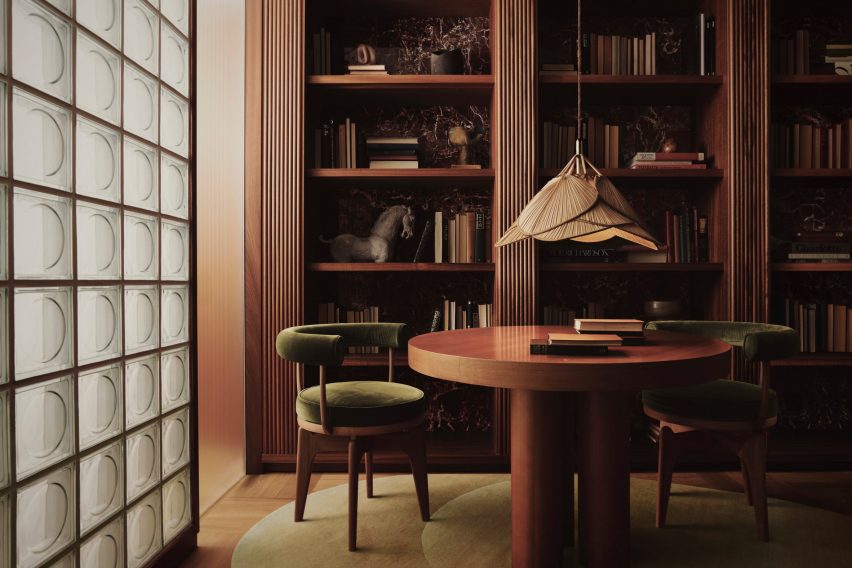

Mayfair home, UK, by Child Studio
London-based Child Studio designed this entertainer’s home in Mayfair with mid-century modern furniture and deep-toned material finishes, aiming to enhance the art deco atmosphere by carving bookshelves into dark mahogany walls.
“We worked closely with the client to create a space that reflected his personality and interests, encompassing art, design, literature and travel,” Child Studio founders Che Huang and Alexy Kos told Dezeen.
“This approach made us think of Saint Laurent’s salon – an eclectic interior where design objects and art pieces from different eras and parts of the world are assembled together, forming a highly personal environment.”
Find out more about the Mayfair home ›
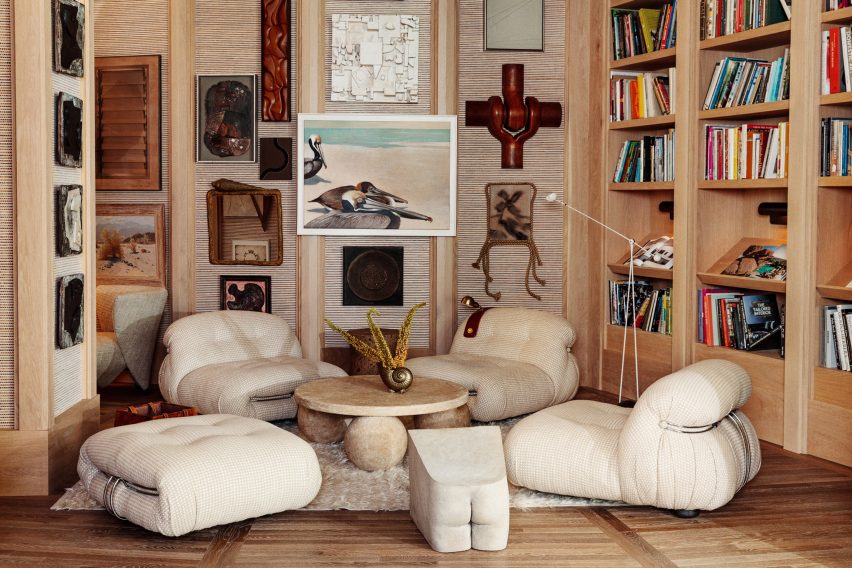

Santa Monica Proper Hotel, USA, by Kelly Wearstler
The Santa Monica Proper Hotel by American designer Kelly Wearstler includes reading niches with artwork and furniture by local artists and artisans.
A brimming bookcase flanks low-lying lounges and walls covered by misaligned artwork, with Wearstler explaining that the idea was to connect the original building’s Spanish colonial revival style with the new contemporary building.
“Everything’s connected to somebody that is local in the city,” Wearstler explained. “We’re so lucky to be in Los Angeles, the talent pool here is extraordinary.”
Find out more about Santa Monica Proper Hotel ›
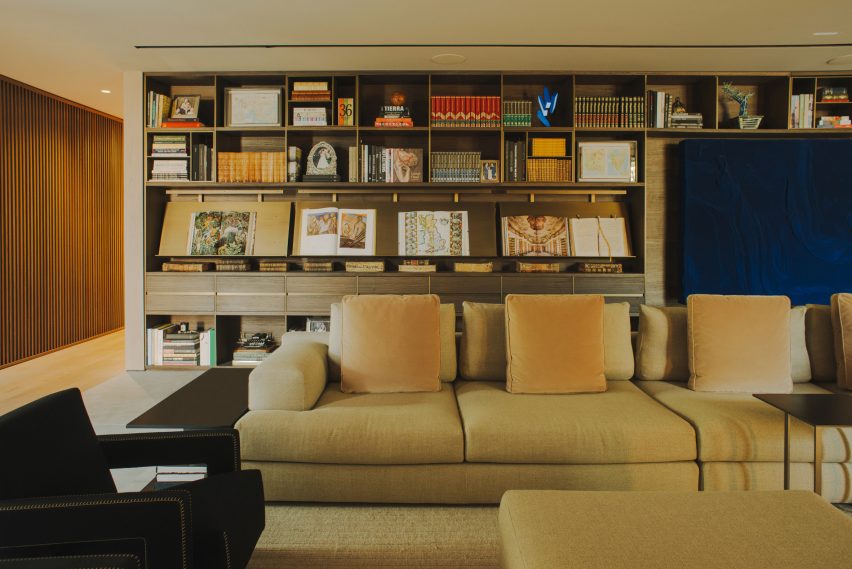

AdH House, Mexico, by Francesc Rifé Studio
Spanish practice Francesc Rifé Studio conceived this moody house in Mexico City with a eucalyptus floor-to-ceiling bookcase to display antique atlases.
The bespoke unit was finished with brass bookstands and embedded LED lighting to complement the tactile and neutral interior palette, capturing the luxurious undertones of “bookshelf wealth”.
Find out more about AdH House ›
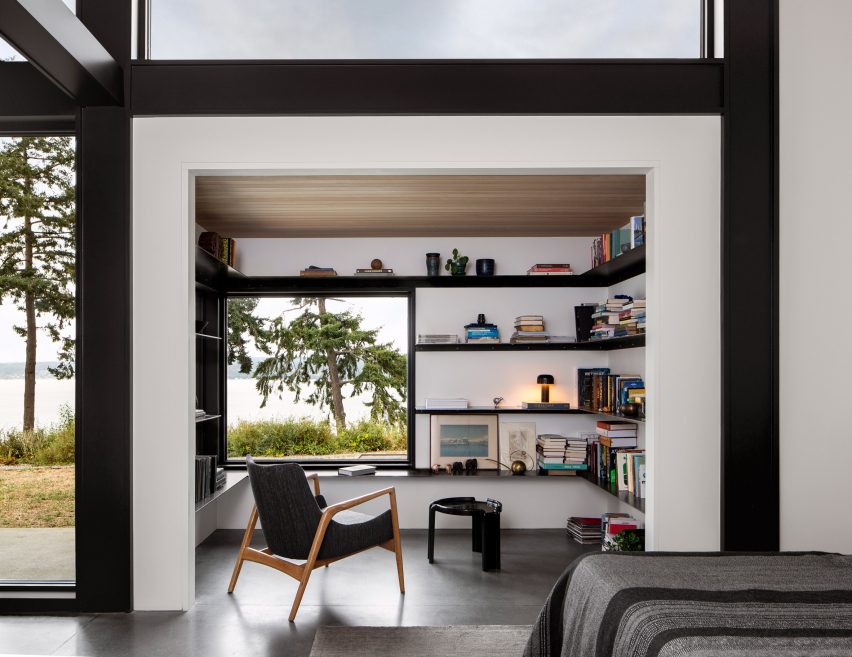

Whidbey Dogtrot, USA, by SHED
A dedicated reading nook punctures this bedroom suite for a compact home in the Pacific Northwest by US studio SHED.
Wrapping the bright white walls, stacked books and mismatched objects line dark metal shelf extrusions that are interrupted by a square window looking out to the surrounding landscape.
Find out more about Whidbey Dogtrot ›
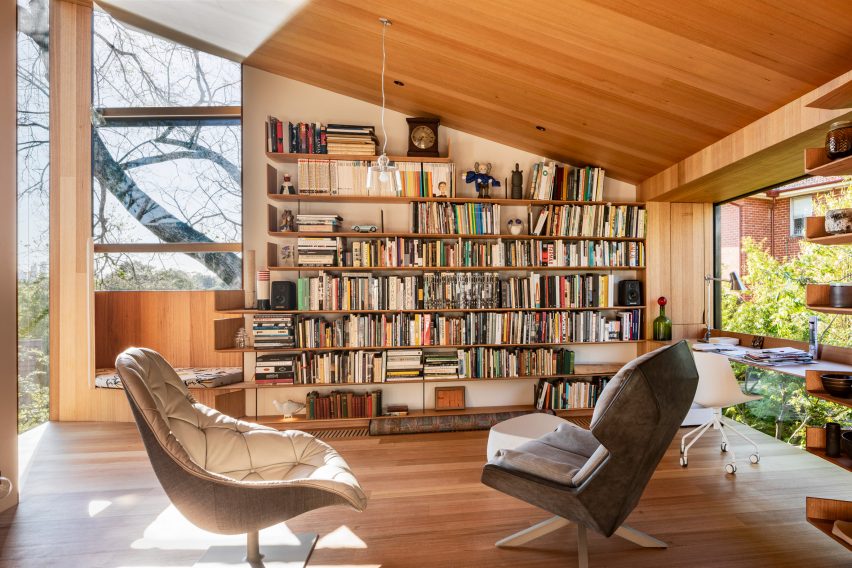

Kew Residence, Australia, by John Wardle Architects
Remodelled by John Wardle Architects for the founder’s own Melbourne home, Kew Residence leans into the informal and cocooning atmosphere of “bookshelf wealth” in its wood-clad first-floor study.
Built-in shelves made from Victorian Ash are the focal point of the room and have been densely filled with a collection of ceramic art and books. Next to the shelves, an inset window seat and a slim suspended desk were added, creating a practical and uniform interior.
Find out more about Kew Residence ›
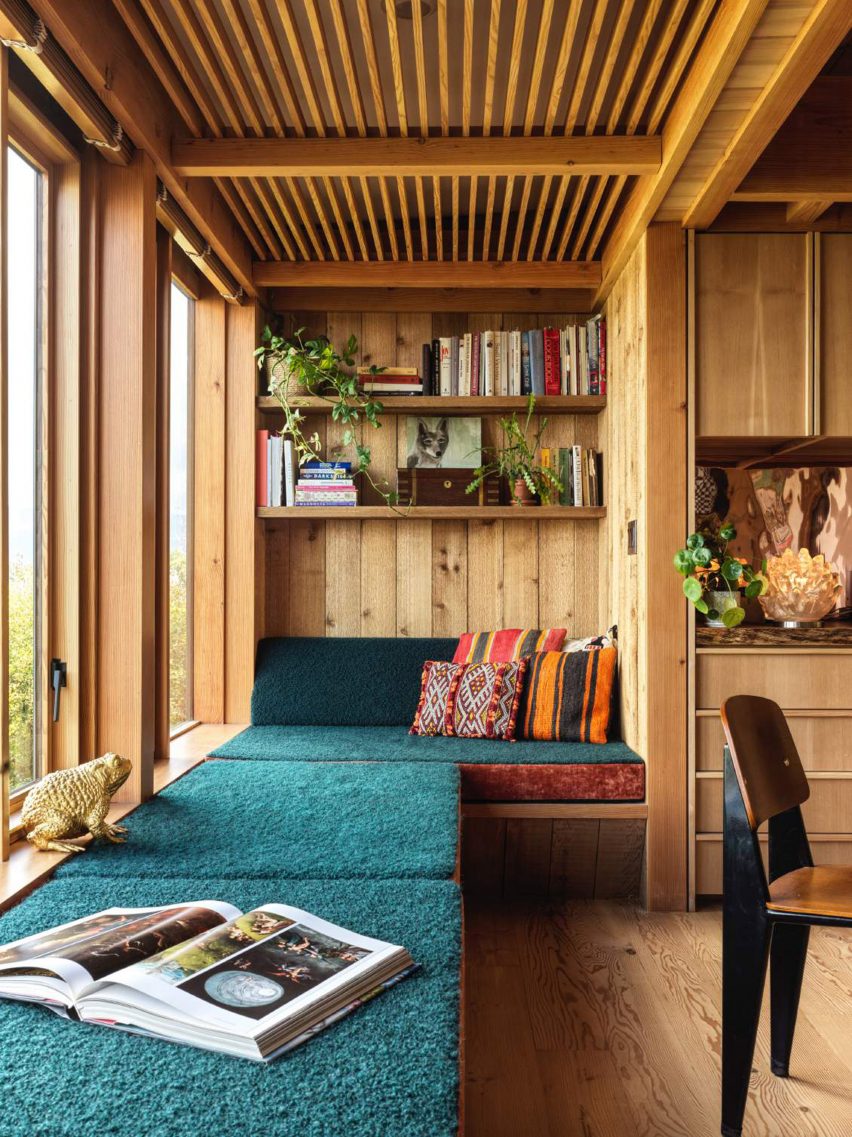

Silver Lake home, USA, by Lovers Unite
As part of renovation works for a 1950s Los Angeles home, California studio Lovers Unite converted an unused balcony into a long, teal-upholstered window seat below a floating bookshelf.
Paired with contrasting embroidered cushions and vintage decor pieces, the book display adds colour, depth and a feeling of occupation to enliven the timber-clad interiors.
Find out more about Silver Lake home ›
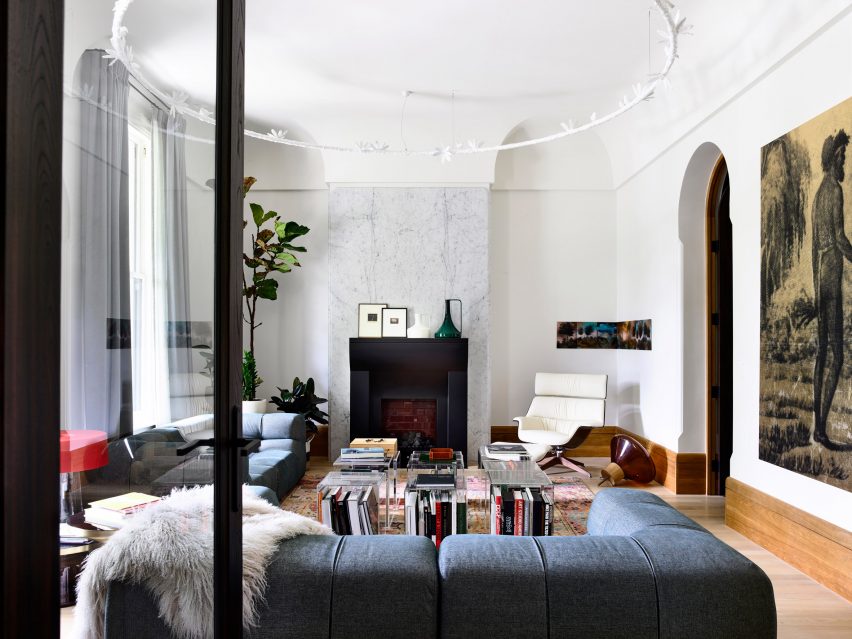

St Vincents Place, Australia, by BE Architecture
Australian studio BE Architecture renovated this Victorian home to highlight the client’s vast art collection, while also rejecting “stark minimalism” and embracing the interior’s existing heritage features.
Large-format books form a centrepiece in the home’s lounge area under transparent coffee table cubes, adding to the home’s eclectic, richly textured and academic character.
Find out more about St Vincents Place ›
This is the latest in our lookbooks series, which provides visual inspiration from Dezeen’s archive. For more inspiration see previous lookbooks featuring homes with indoor slides, colourful home renovations and built around ruins.

