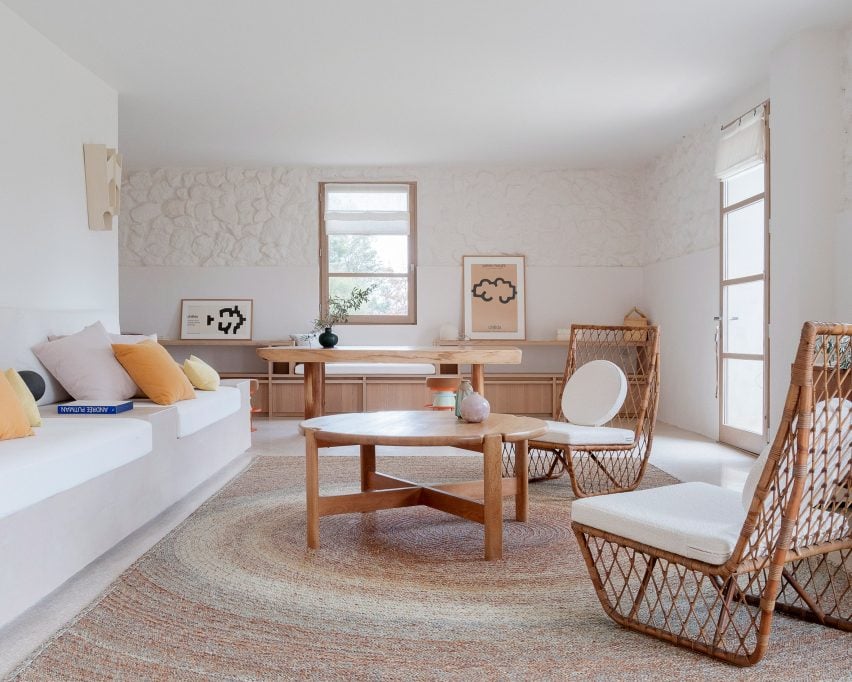For our latest lookbook, we have gathered eight examples of homes where tactile and practical lime plaster walls give the interiors a natural, calming feel.
Lime plaster is a traditional wall coating typically made from sand, water and lime. It is often used in heritage buildings, since it is a breathable material that can be a good choice for damp spaces.
It also has a natural look and feel that can help to create a more rustic and peaceful atmosphere in modern homes.
This is the latest in our lookbooks series, which provides visual inspiration from Dezeen’s archive. For more inspiration see previous lookbooks featuring clever wine storage solutions, space-efficient bedrooms and Mediterranean-style interiors.
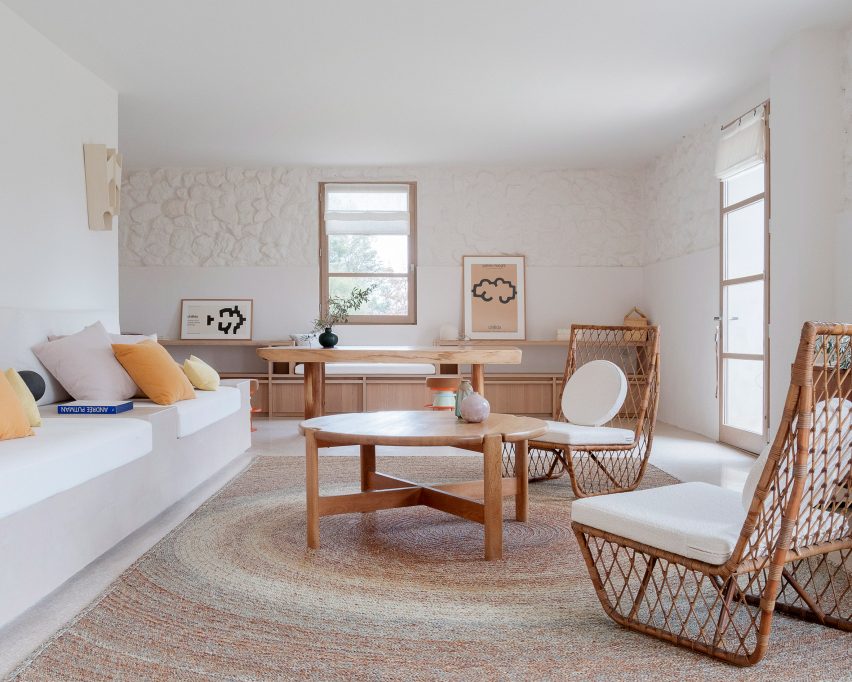
MA House, France, by Timothee Mercier
Architect Timothee Mercier turned a rural farmhouse building in southeast France into a home for his parents that aimed to respect both the site and the region’s architectural history.
Inside, he went for a pared-back, spartan interior, where some of the house’s stone exterior was left exposed. Walls were white-washed with chaux – a local lime plaster – to create a clean backdrop for the living room’s wooden furniture.
Find out more about MA House ›
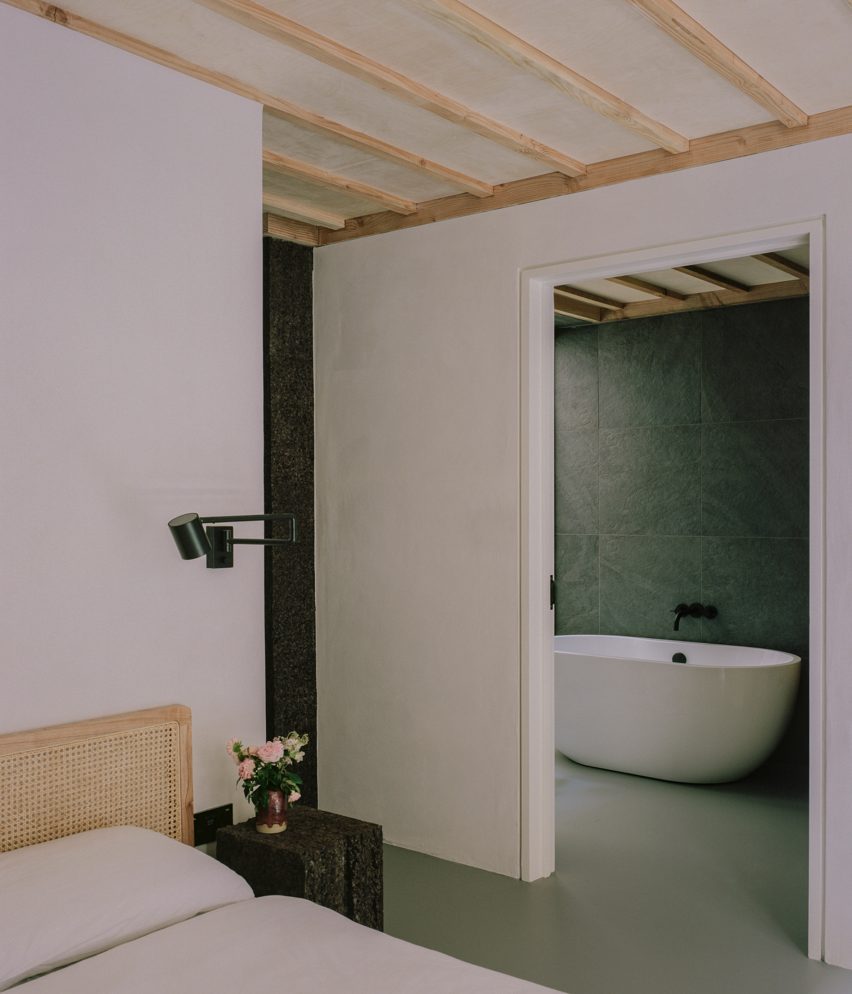
Cork House, UK, by Polysmiths
Cork-clad living spaces feature in this east London home, which architecture studio Polysmiths’ director Charles Wu designed for himself and his partner.
Wu used locally sourced timber and lime plaster for the house. A lime-plastered wall divides the main bedroom from its en-suite bathroom, which is lit by a corner lightwell.
Find out more about Cork House ›
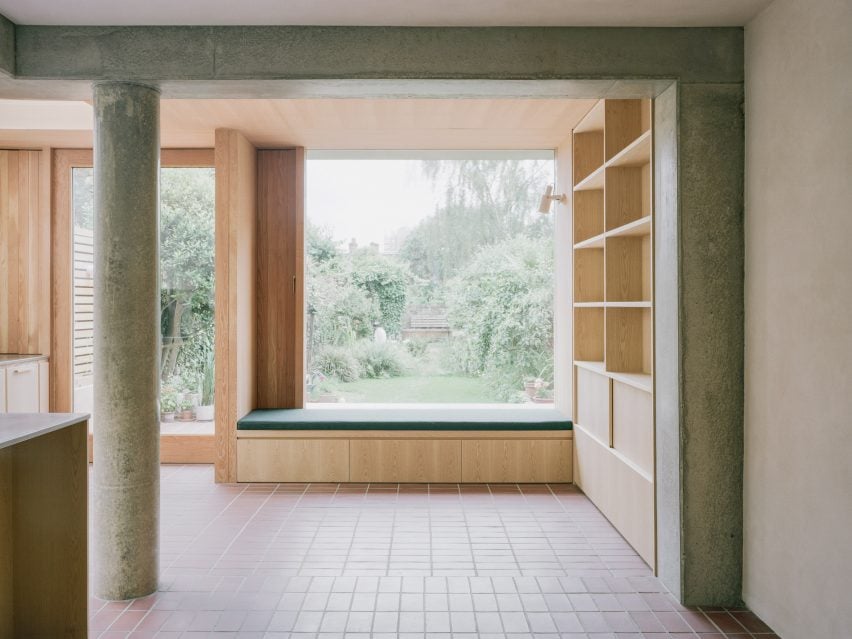
Herne Hill House, UK, by TYPE
The Herne Hill House extension replaced an existing conservatory at a south London terrace house, creating a bigger kitchen and dining room.
A peaceful window nook gives views out of the garden from the open-plan kitchen, which features walls covered in lime plaster. Their pale beige hue contrasts the warm terracotta-coloured quarry-tile floor.
Find out more about Herne Hill House ›
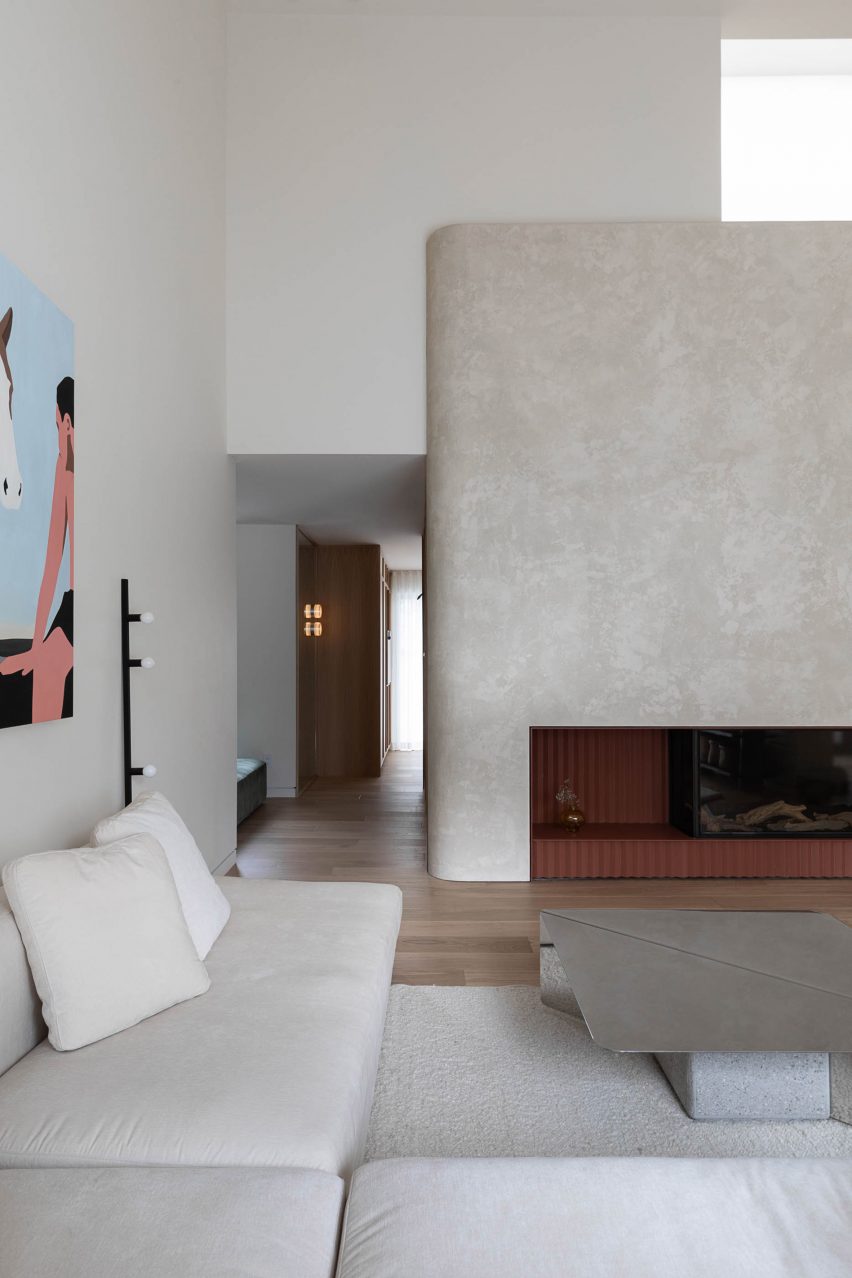
Québec home, Canada, by Ménard Dworkind
This home in Montréal centres around a lime-plastered, curved central block that sweeps around a staircase and forms a mezzanine level that overlooks the living room.
Here, the rounded wall holds a terracotta fireplace. A geometric steel table adds a more modernist and industrial feel to the organic interior.
Find out more about the Québec home ›
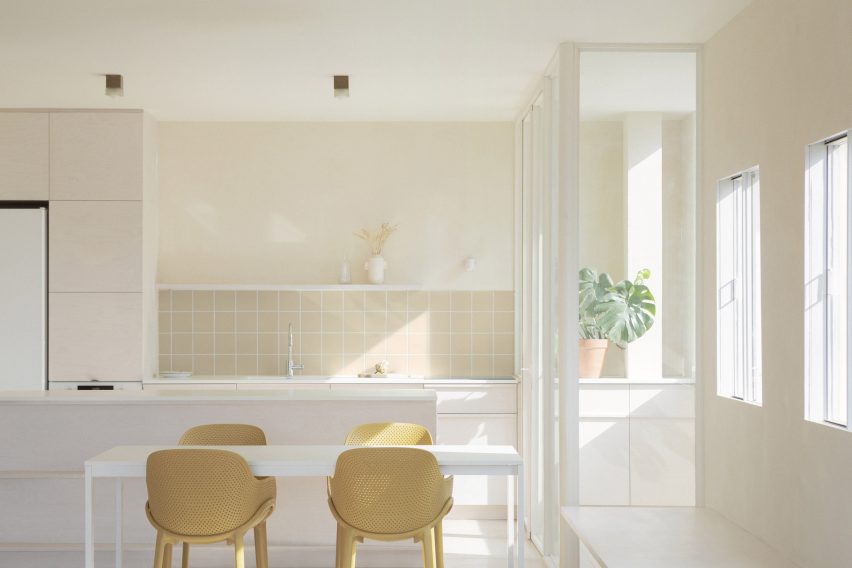
Iceberg apartment, Israel, by Laila Architecture
Natural lime plaster covers the walls in this Israeli apartment, which gets its name from a large birch plywood storage volume resembling an iceberg.
In the kitchen, the plaster walls were complemented with birch plywood cabinetry and sunny pastel-hued chairs.
Find out more about the Iceberg apartment ›
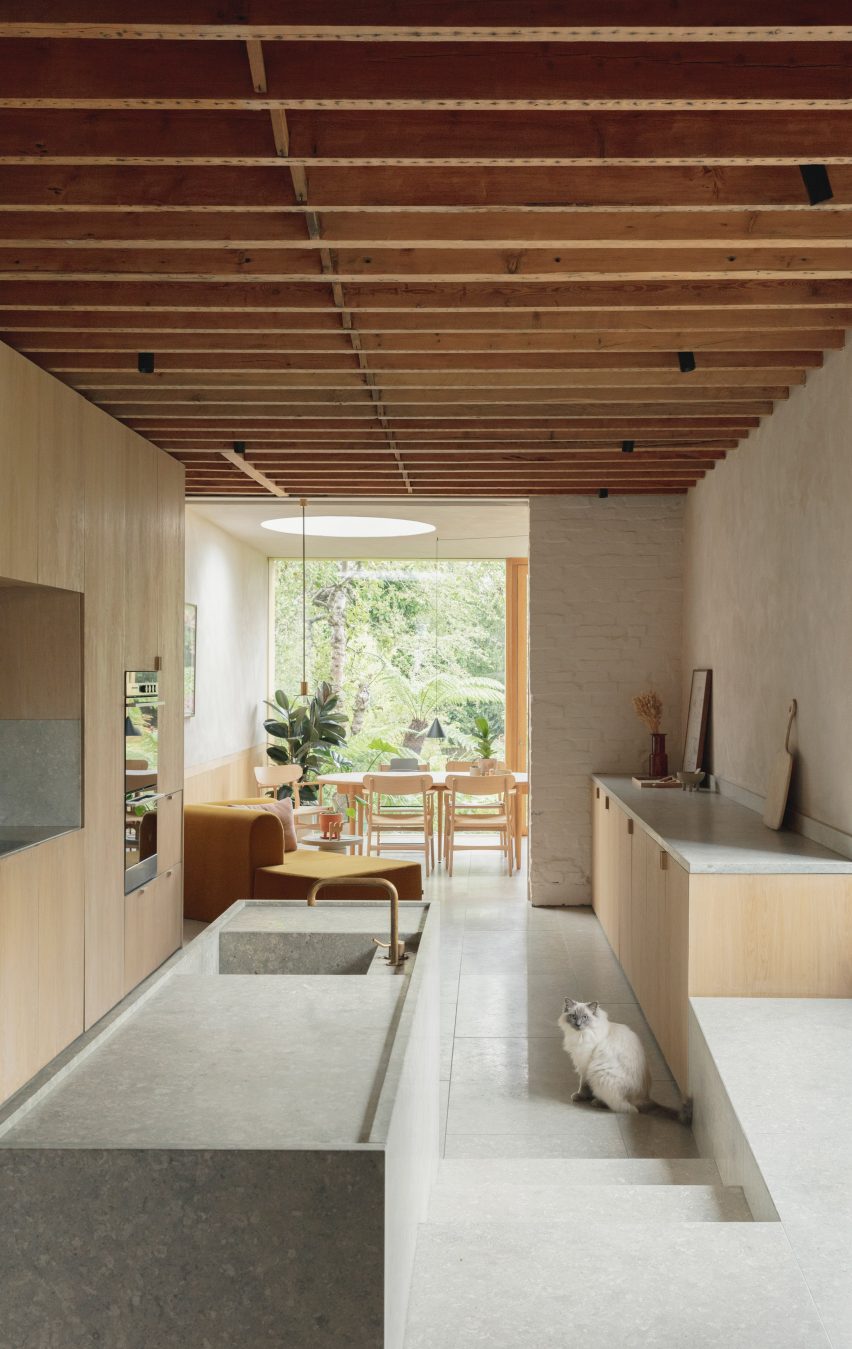
Low Energy House, UK, by Architecture for London
The minimalist interior of this energy-saving home in north London was designed using wood, stone and lime plaster by studio Architecture for London.
Designed as a home for its founder, Ben Ridley, it had some problems with dampness. To help solve this, walls were coated with lime plaster to form an airtight layer, mitigating any heat loss.
Find out more about Low Energy House ›
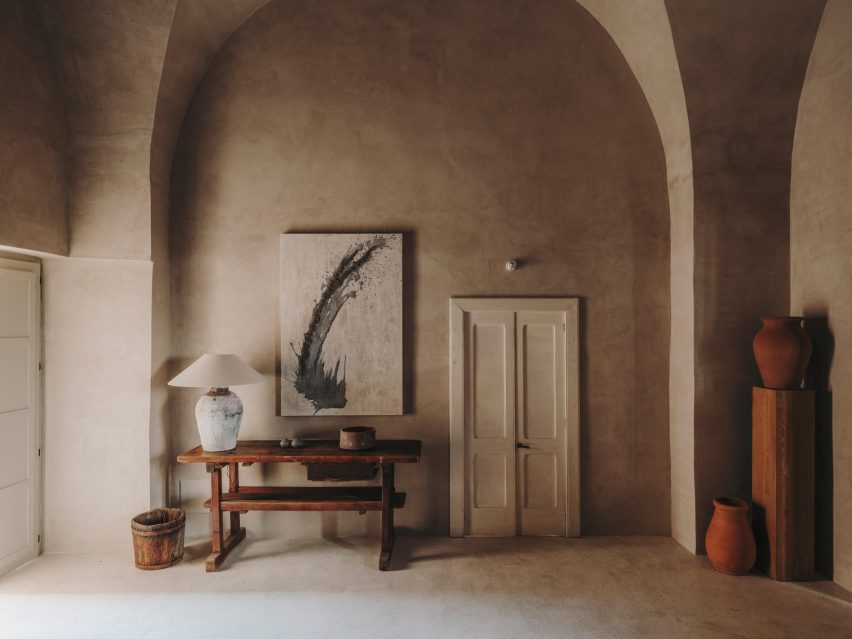
Casa Soleto, Italy, by Studio Andrew Trotter and Marcelo Martínez
Studio Andrew Trotter and Marcelo Martínez renovated this 17th-century Puglia house, using natural materials and colours wherever possible.
Earth-coloured lime plaster decorates the walls, adding to the rustic feel of the space and matching the tactile and rough-hewn materials and furniture used for the interior.
Find out more about Casa Soleto ›
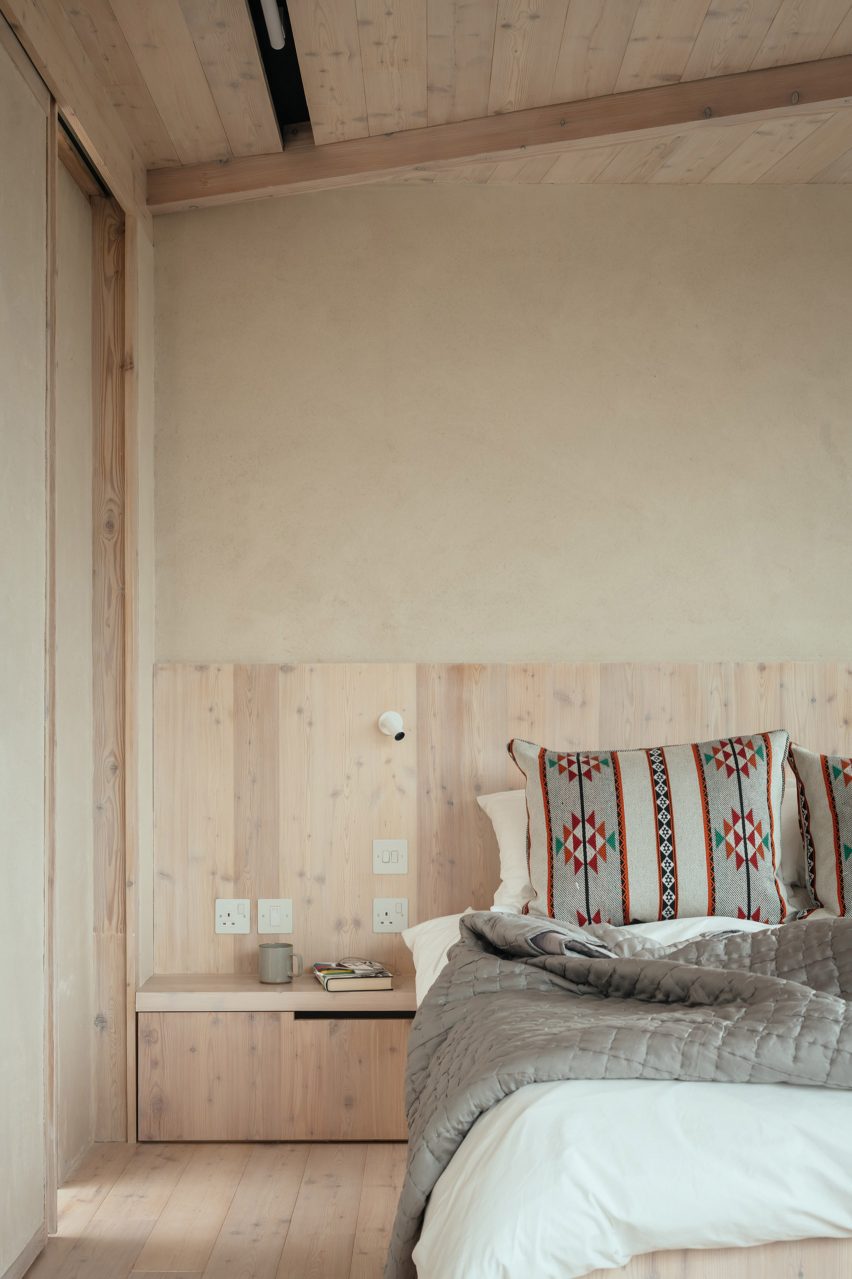
North London home, UK, by Whittaker Parsons
A home in London’s Stoke Newington was given an additional storey made from copper, larch and structural insulated panels, which houses a bedroom suite.
Architecture studio Whittaker Parsons chose lime plaster for the walls of the space, which was designed to have a serene feel.
“Lime render is a calming tactile material, characterful and soft,” said Whittaker Parsons. “It is a low-carbon alternative to gypsum plaster. It’s also a hygroscopic material, so it naturally moderates the moisture level in the bedroom.”
Find out more about this North London home ›
This is the latest in our lookbooks series, which provides visual inspiration from Dezeen’s archive. For more inspiration see previous lookbooks featuring clever wine storage solutions, space-efficient bedrooms and Mediterranean-style interiors.

