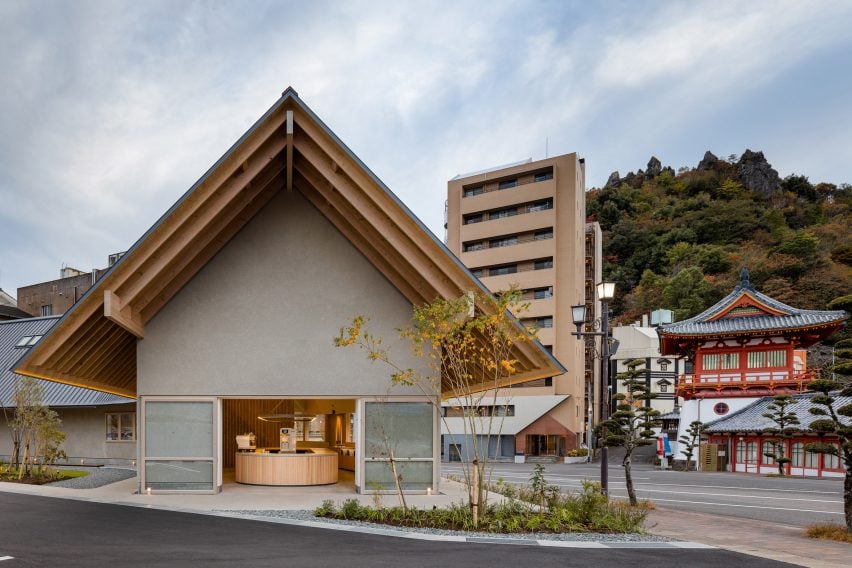Japanese designer Keiji Ashizawa paid homage to the food on offer when designing the Saga Hirakawaya tofu restaurant, which hopes to revitalise a depopulated community in Japan.
Located in the hot spring resort Takeo Onsen in Japan’s Saga prefecture, the curved restaurant was designed to blend in with the surrounding environment, including a historical tower gate.
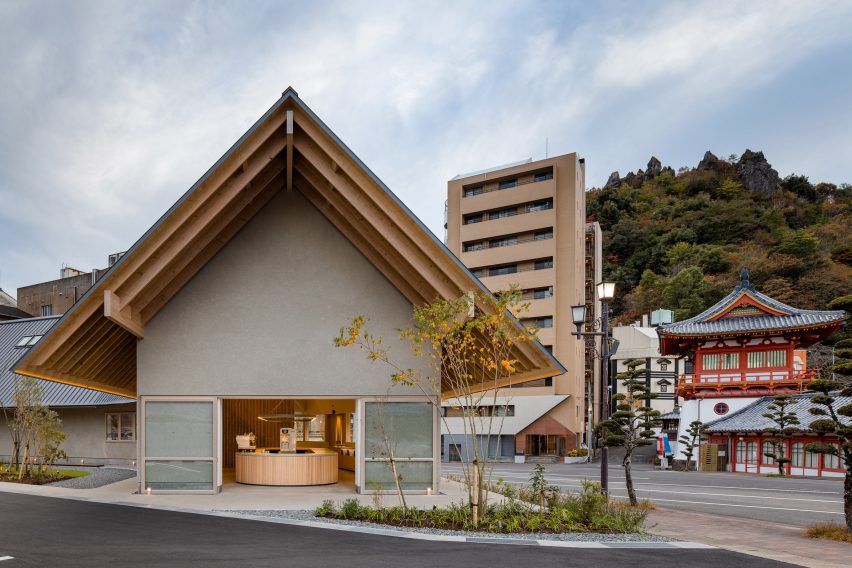
“Tofu, a food culture rooted in the region of Saga prefecture, is the main ingredient of this restaurant,” Ashizawa told Dezeen. “Since tofu is a simple food, we chose materials with a sense of simplicity such as wood, concrete and walls finished in plaster to bring out the texture in the materials.”
“With a background of wishing to use local materials, wood was used for the entrance, windows and undersurface of eaves to match the wood from Ariake, a furniture brand based in Saga.”
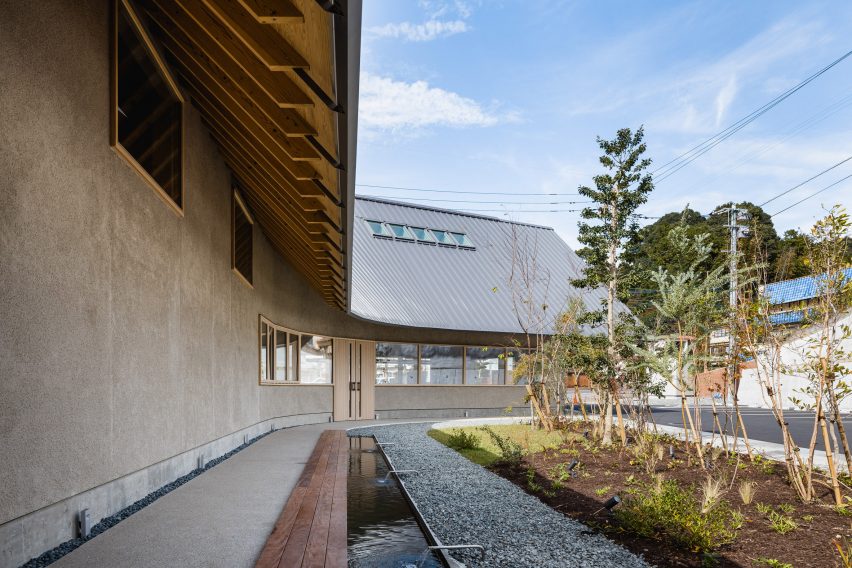
The studio also used shirasu – a type of volcanic ash from Mount Sakurajima in Kyushu – as a plastering material for the building’s exterior walls.
Saga Hirakawaya has a curved design forming a semi-open interior courtyard, which holds a foot bath with hot spring water that aims to encourage the restaurant’s customers to eat and stay outside the establishment for longer.
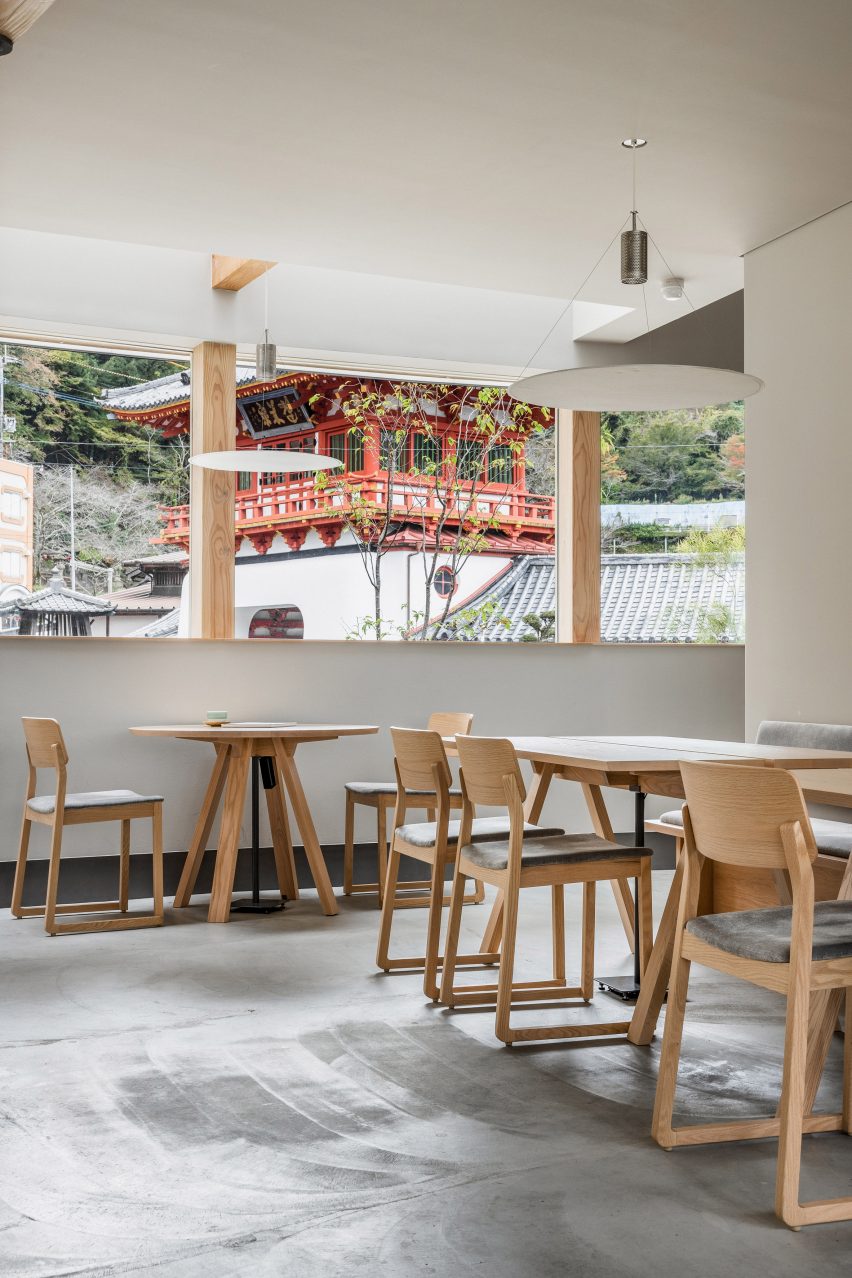
Inside the 435-square-metre restaurant, the interior matches the exterior with pale grey walls that nod to the food on the menu.
“As the ceiling and walls are curved, pale colours are used to extend the light beautifully in the restaurant, complemented by the use of grey colours on the walls and floors,” Ashizawa said. “It also signifies the whiteness of the tofu.”
The restaurant’s ground floor houses a shop selling tofu-based products and sweets, while the first floor is home to a restaurant serving onsen yudofu – a type of tofu made using hot spring water.
An open atrium connects the shop and restaurant, which both feature large windows.
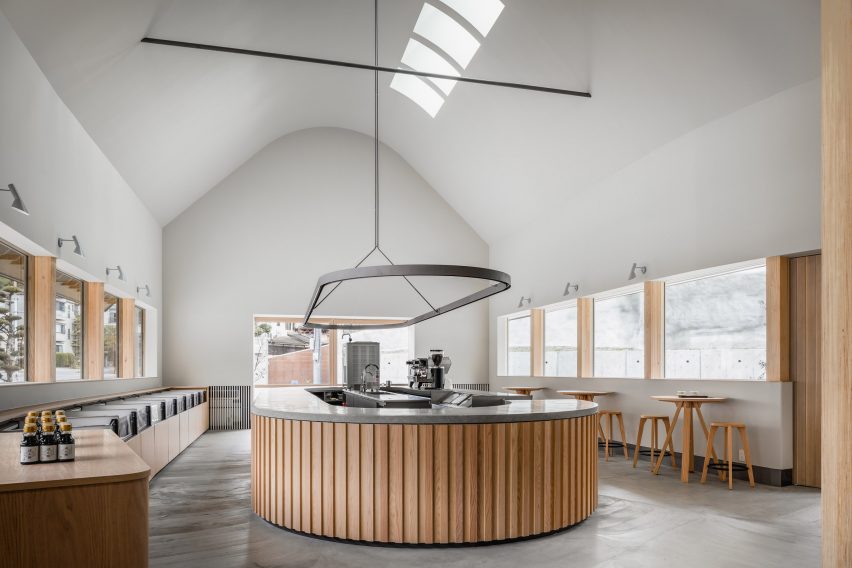
Circular lamps made by local paper manufacturer Nao Washi hang over the tables while the wooden furniture was made by furniture brand Ariake, which manufactures in Saga prefecture.
The decision to open the Saga Hirakawaya restaurant in Takeo Onsen was made by its owner, who was born and raised in the area and wanted to help revitalise the community, which has suffered from a population decline.
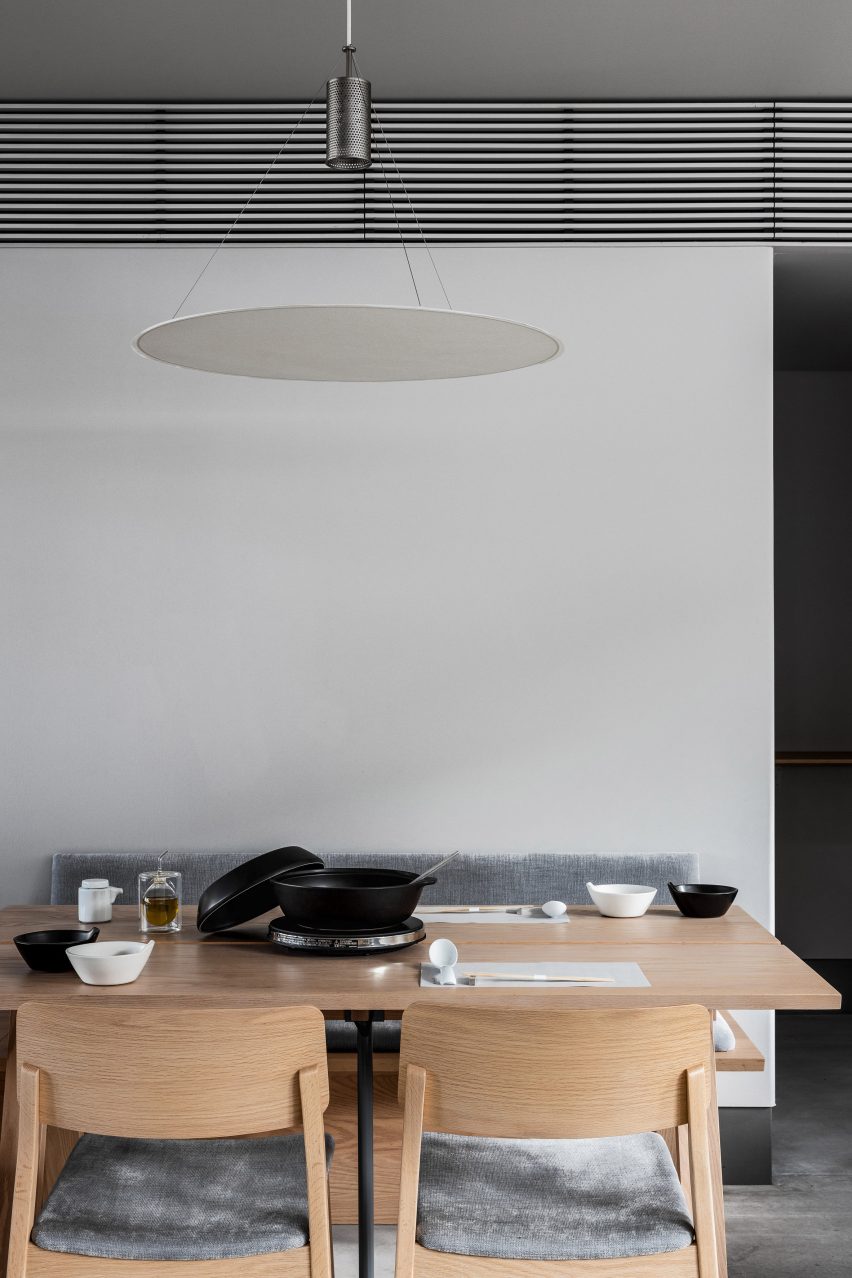
“Depopulation is inevitable in rural areas of Japan,” Ashizawa said. “But in order to revitalise a region, it is important to attract people to the area through tourism.”
“The client decided to create a restaurant serving onsen yudofu, believing that the region’s unique culinary culture could be an incentive to visit the area for sightseeing.”
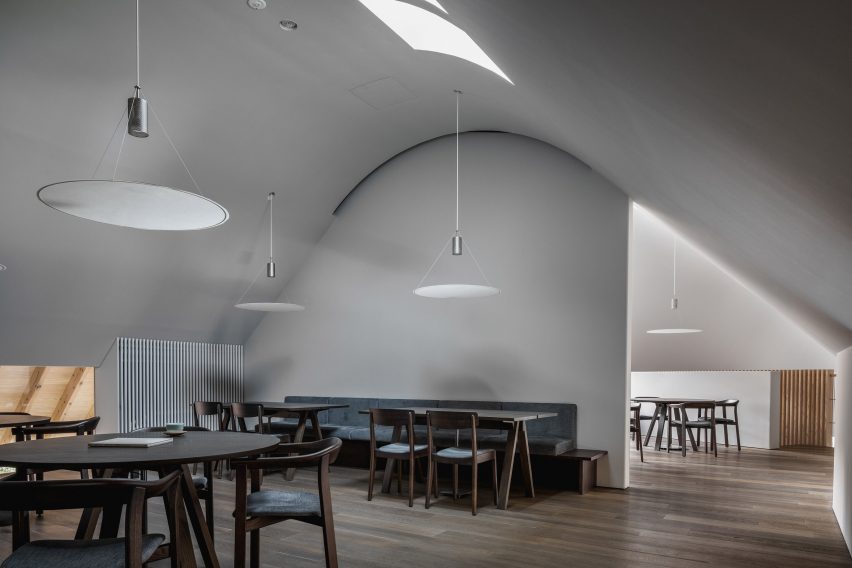
“We deeply sympathise with the client’s hope to make the most of the wonderful location in front of the historical tower gate of Takeo Onsen, an important cultural asset, and to combine it with the region’s unique food culture to attract tourists from both inside and outside of Japan, contributing to the revitalisation of the area,” he added.
Other recent projects by Ashizawa include a Blue Bottle Coffee shop in Kobe and a mid-century-modern-informed residence in Tokyo.
The photography is by Ben Richards.
Project credits:
Architect: Keiji Ashizawa Design
Project architect: Keiji Ashizawa, Kentaro Yamaguchi, Tsubasa Furuichi
Construction: Yamakami Inc
Furniture: Hirata Chair/Legnatec
Lighting: Saito Shomei/Nao Washi

