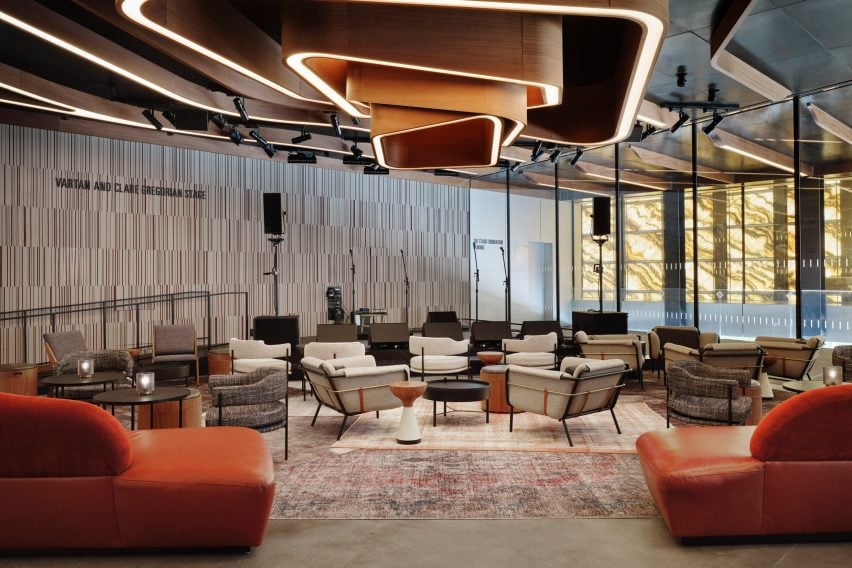Ribbons of light guide patrons from the lobby to the restaurant inside the Perelman Performing Arts Center at the World Trade Center, where the interiors are designed by New York-based Rockwell Group.
The studio founded by designer David Rockwell recently completed the public spaces that include the Metropolis restaurant and adjoining lounge areas within the cube-shaped building, which local architecture studio Rex wrapped in thin marble panels.
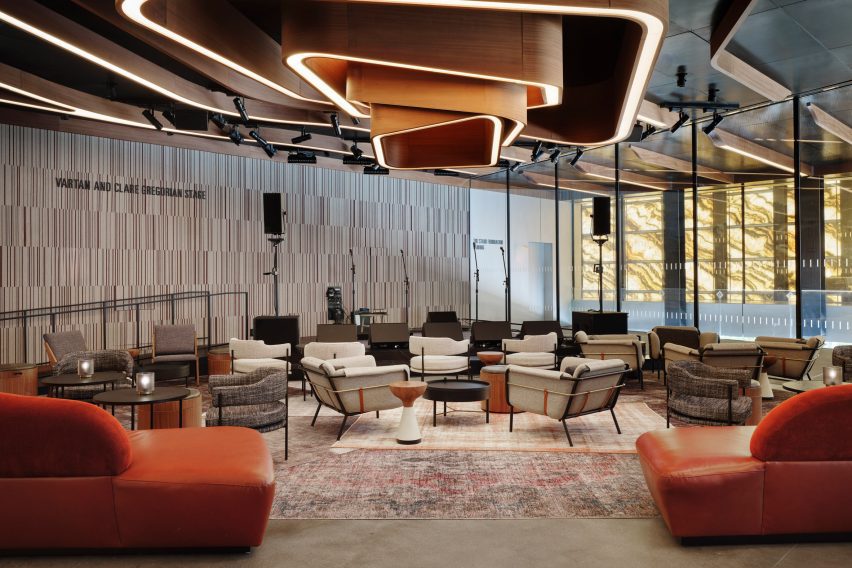

The volume holds three flexible and interchangeable theatres that can be infinitely customised for different performance styles, artistic expressions and viewing experiences.
These are accessed via the elevated lobby level, reached by climbing a grand exterior staircase that draws visitors under the building’s cube form and up through its base.
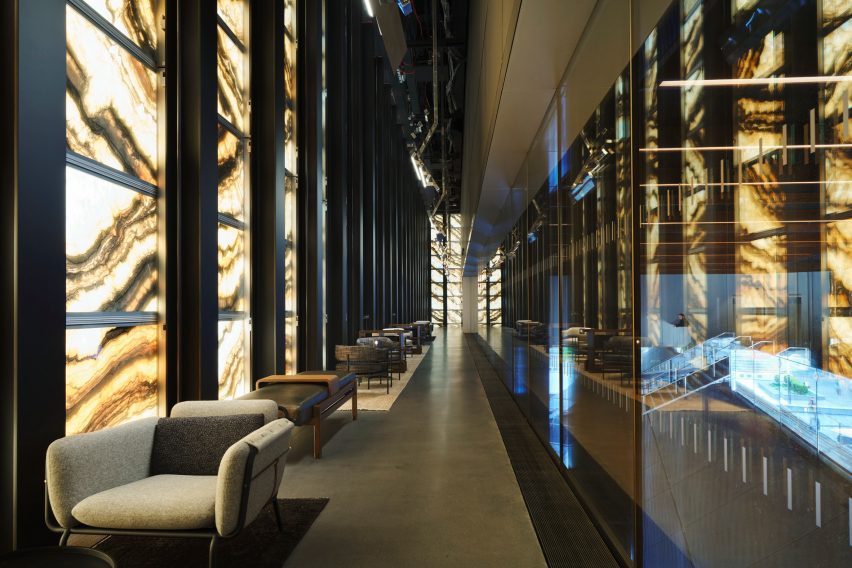

This dramatic entry sequence culminates at a lobby lounge and restaurant that form a new 9,120-square-foot (847 square metres) “community space” for Lower Manhattan, according to Rockwell.
“The restaurant is intentionally woven throughout the public experience,” he told Dezeen. “There is no hard line between the lobby lounge, restaurant, and terrace, with one space melting into the next.”
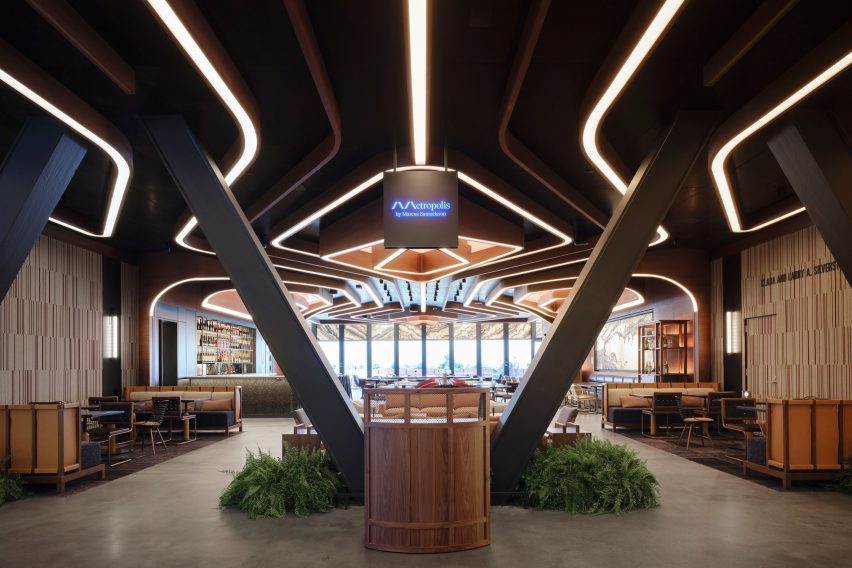

The designer’s primary aim was to provide “a celebratory, communal atmosphere; connecting guests, whether you’re the first party there for dinner or the last one there post-show”.
Rockwell’s combined experience in hospitality and performance design – he has won multiple Tony Awards for his Broadway sets – helped him to craft a seamless experience between these connected functions.
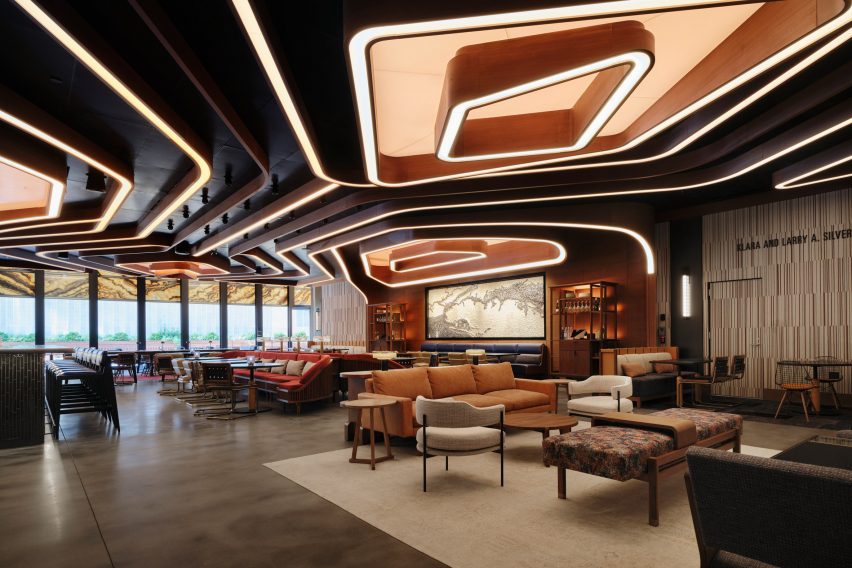

“Creating a magical journey up into PAC NYC and intertwined with the lobby was a thrilling challenge, especially because the lobby and Metropolis will be host to many free performances on the small stage there,” said the designer.
This stage will feature a varied program of performers who will entertain diners from a carefully placed vantage point, which allows sightlines from all corners of the lobby and restaurant.
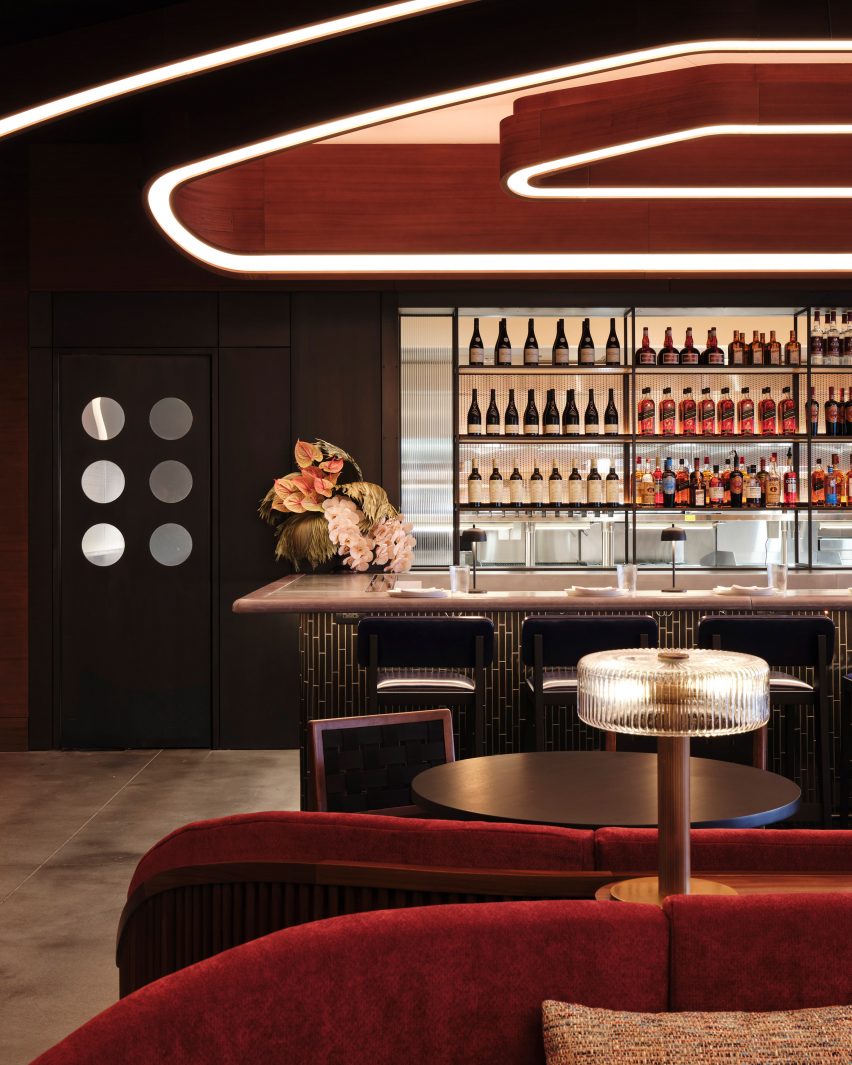

Lounge seating for up to 30 positioned closest to the stage is intentionally low-slung, so as not to obstruct the views for those further away.
A bridge that runs along the inner side of the translucent stone facade holds additional seating, overlooking the grand entry staircase through huge panes of glass.
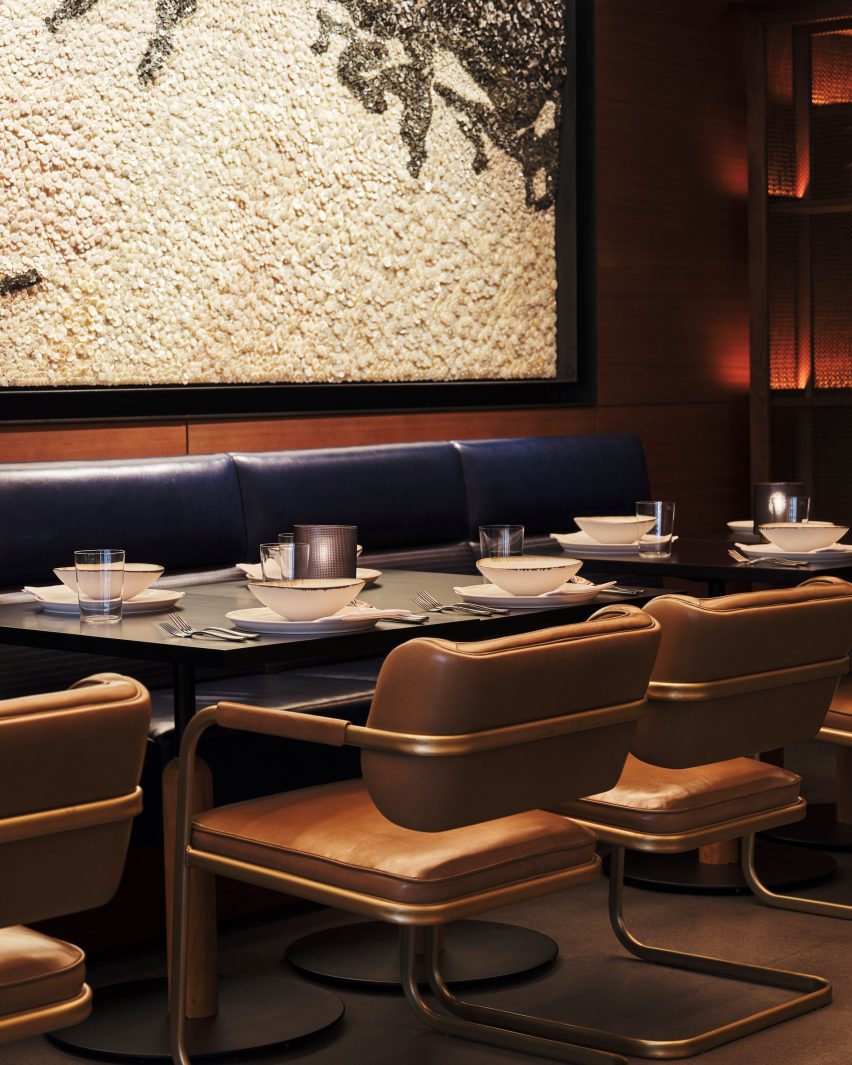

The Metropolis restaurant is helmed by Swedish-Ethiopian chef Marcus Samuelsson, and serves an elevated, eclectic menu billed as “a love letter to New York City” to both performancegoers and the general public.
Beyond the host stand and the diagonal structural trusses that flank it, the layout is split down the middle, with soft seating arranged on either side of the central axis.
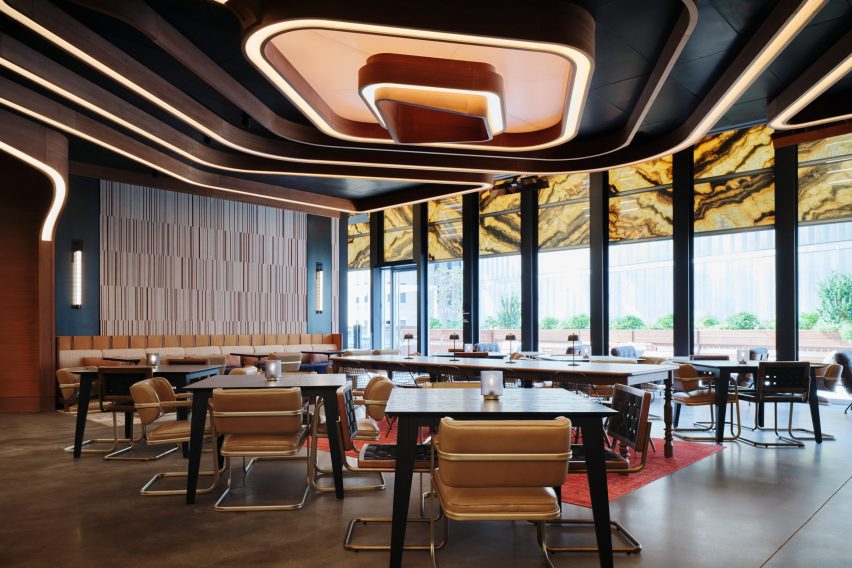

“The furniture is designed for flexibility and comfort, defined by several smaller areas with lots of seating variety, made up of banquettes and loose furniture and organised around a collection of vintage area rugs,” said Rockwell.
Glowing bands within sapele wood ribbons trace curved shapes across its ceiling, beckoning guests into the space and also highlighting key areas for gathering such as the bar with chandelier-like “nodes” overhead.
Jewel-toned upholstery pairs with rich walnut panelling for a warm and inviting feel, and the fabrics and other textured surfaces soften the polished concrete flooring.
A 70-seat outdoor terrace at the back of the building will also offer al fresco dining during the summer months, visible from the interior through a huge glass wall.
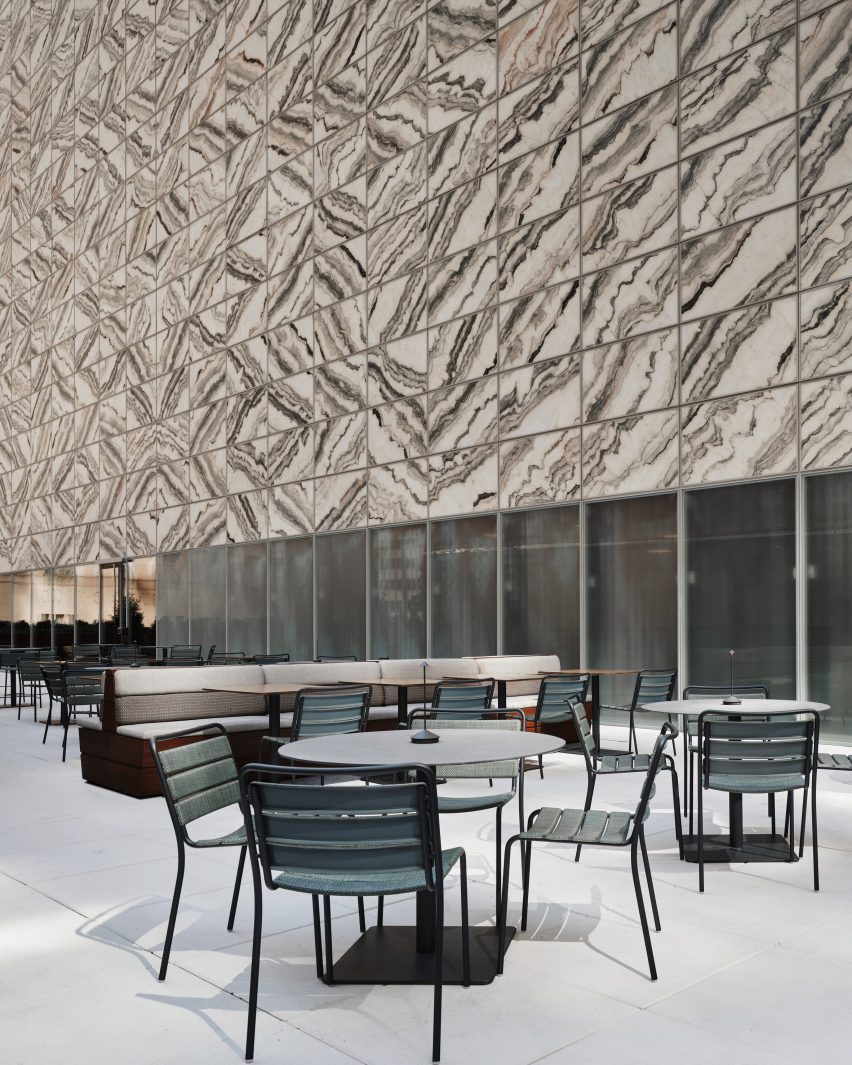

There’s also a speakeasy-like private dining room for intimate gatherings of up to 16.
PAC NYC is one of the final pieces in the 16-acre World Trade Center redevelopment masterplan, joining skyscrapers by SOM, RSHP, and SANAA, the transit hub and a church by Santiago Calatrava, and a 9/11 Museum by Snøhetta.
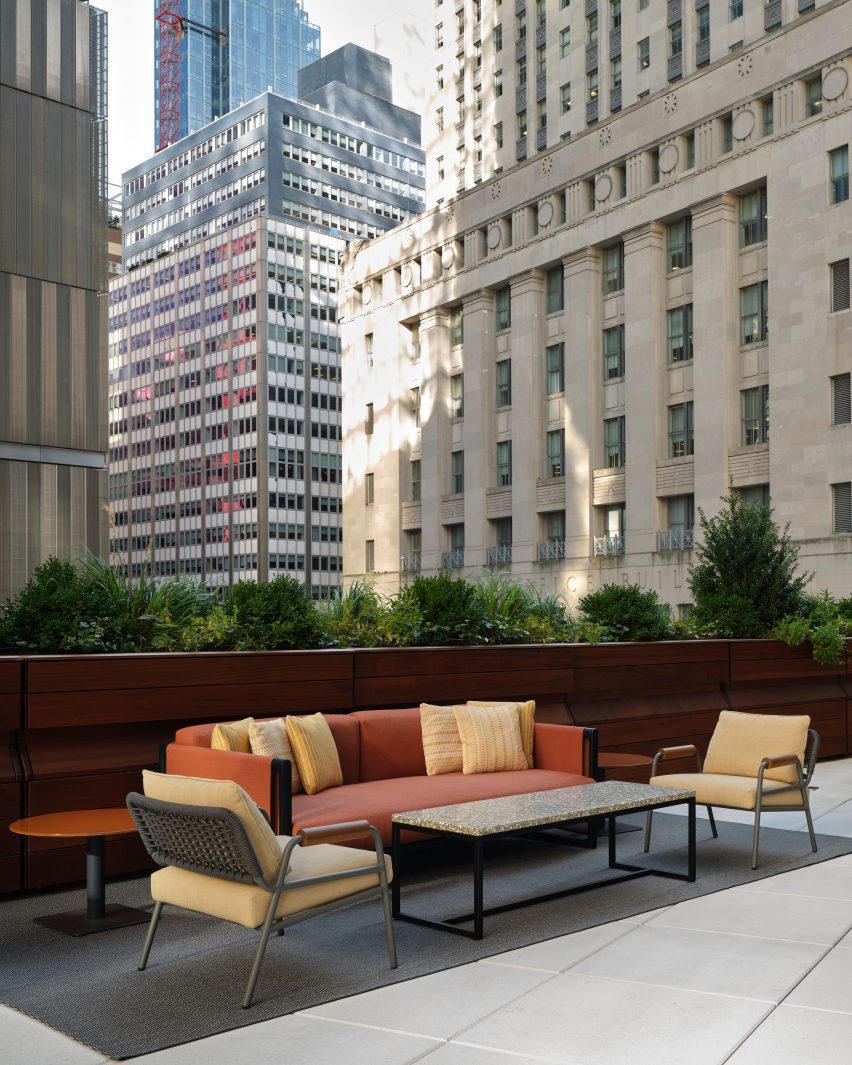

Celebrating its 40th anniversary next year, Rockwell Group has designed interiors for restaurants all over Manhattan, including Zaytinya, Katsuya, Casa Dani and Wayan.
The firm also worked on The Shed venue at Hudson Yards, which also hosts performances along with exhibitions and other events within a highly flexible space beneath a giant “telescoping” cover.
The photography is by Adrian Gaut.

