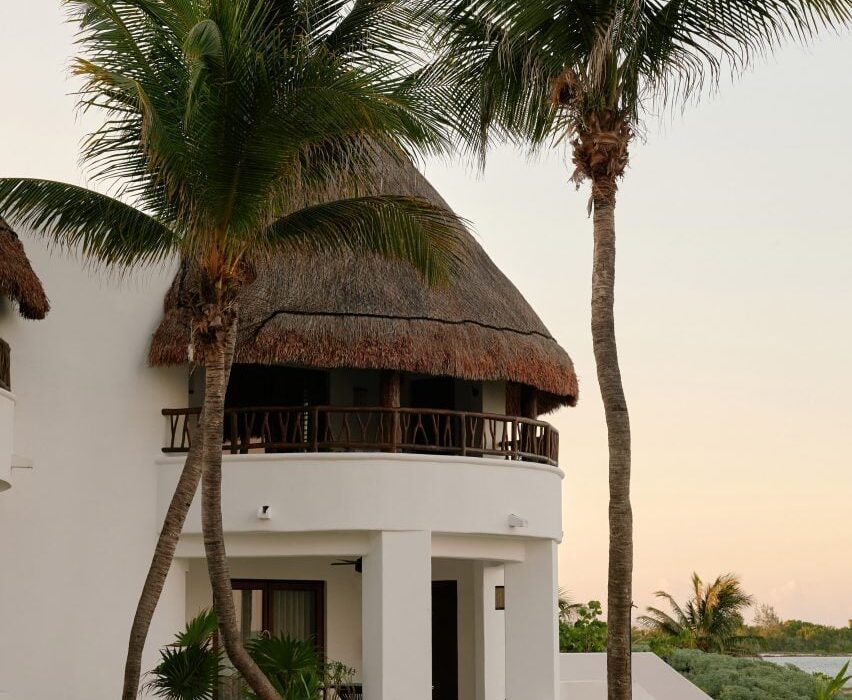Interior designer Tara Bernerd worked with local artisans when dressing the cavernous rooms at the Maroma hotel in Riviera Maya, Mexico, which were renovated to reflect hacienda-style living.
Housed within white stucco volumes arranged on a coastal plot between lush jungle and the Caribbean sea, the longstanding Maroma, A Belmond Hotel was renovated earlier this year but retained much of its traditional-style architecture.
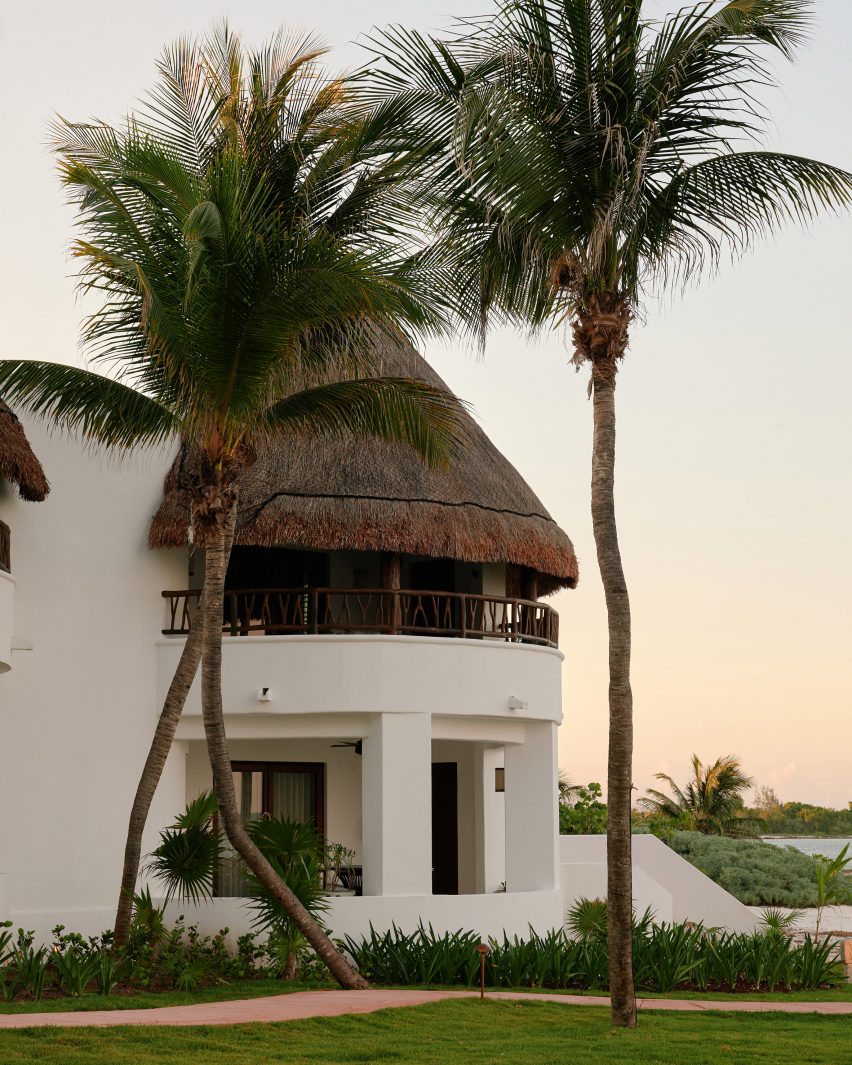

Bernerd and a team of local artisans conceived the eclectic interiors to reflect the palapa-topped structures, creating a range of bespoke curved furniture and ornaments.
“The buildings themselves are organic in shape and form and were originally positioned in response to the sacred Mayan geometry,” she told Dezeen.
“We sought to retain and enhance the beauty of the hotel’s original character.”
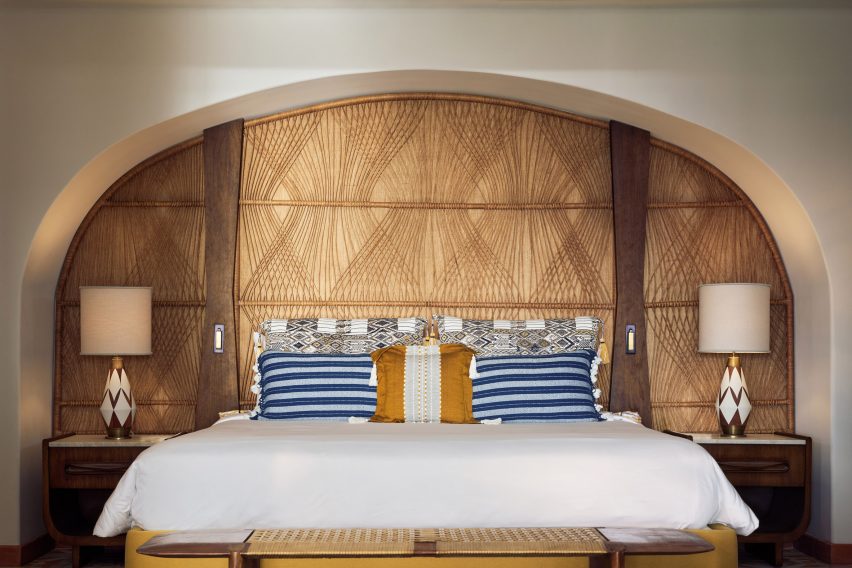

Among the custom pieces are over 700,000 tiles hand-painted and crafted by ceramicist José Noé Suro using clay from Mexico’s Jalisco region.
The tiles cover the floors in all of the 72 guest rooms, which are characterised by rattan wardrobes and amorphous timber furniture pieces – 80 per cent of which were hand-carved.
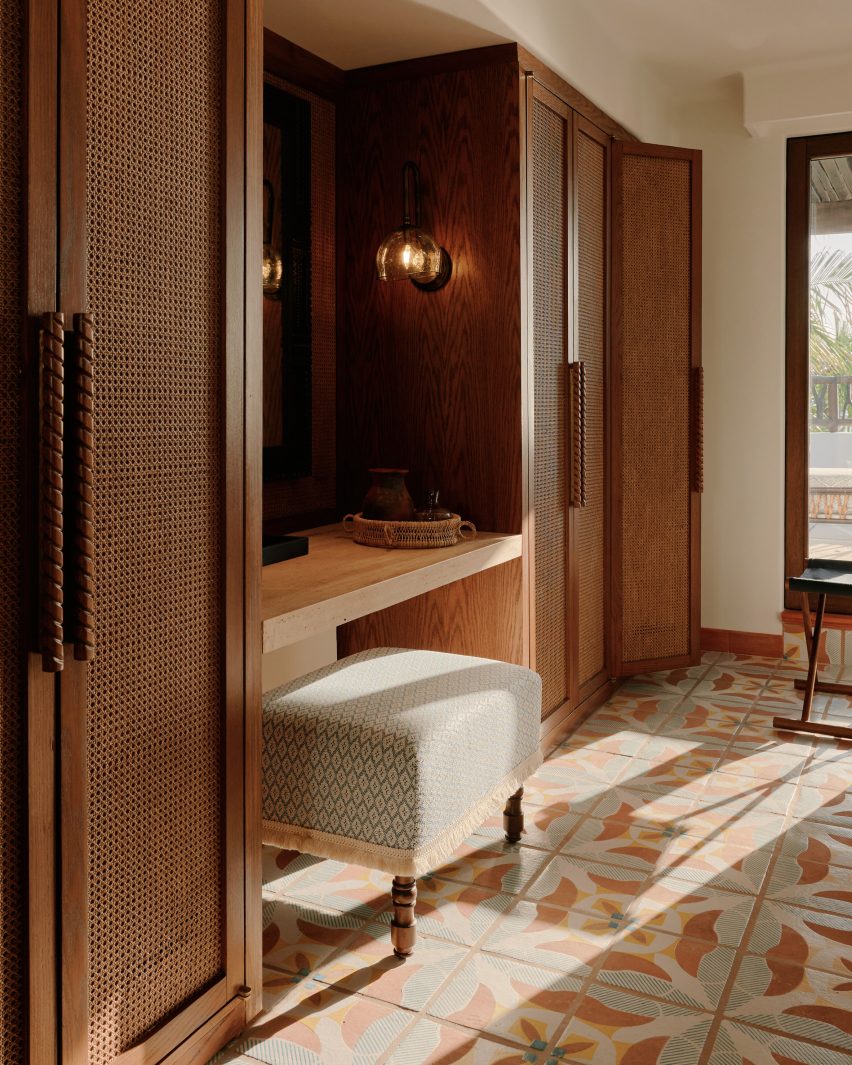

Artisan Max Kublailan blew bulbous glass sconce lights, which feature throughout the rooms and are reminiscent of glowing gemstones.
“It was a joy working with the local artisans who brought our designs to life and the process was more like a conversation between artisan and designer, with each inspiring and on occasion challenging the other,” reflected Bernerd.
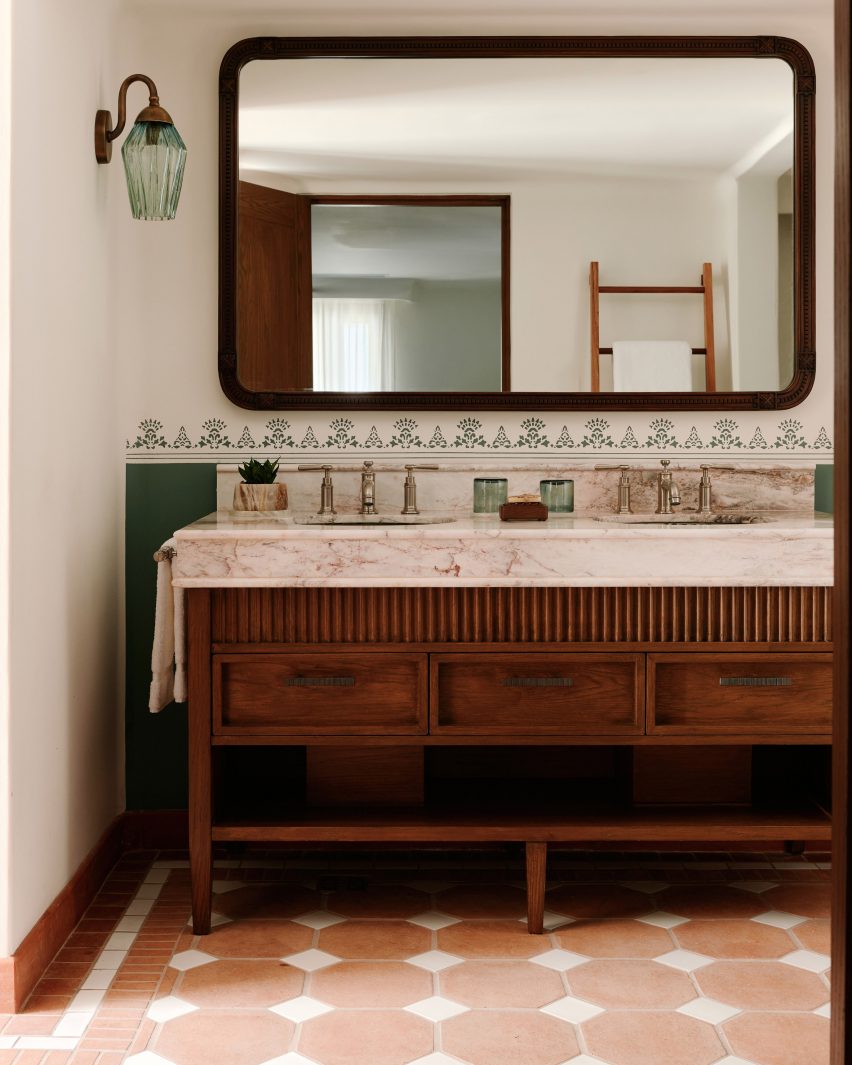

The entrance to each guest room also features individual ceramic, painted signs informed by traditional Lotería cards, which are used to play a similar game to bingo in Mexico.
“We built up the layers of design within the spaces, with rich pops of colour being brought in through the tiled or mosaic floors, the use of decorative tiles in the walls and dado rail as well as cushions and fabrics,” explained Bernerd.
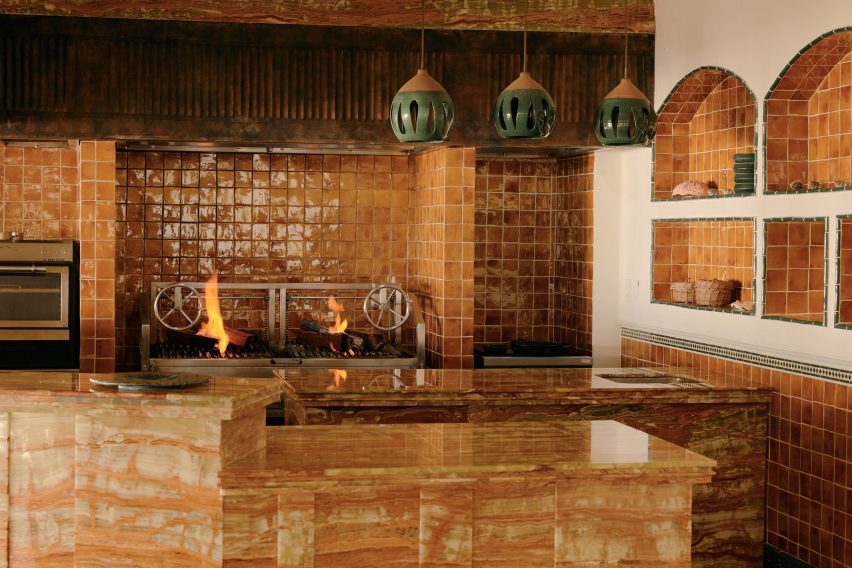

Maroma’s two restaurants follow a similar design, with accents such as rattan pendant lights and tables featuring textured legs that give the appearance of tree trunks.
An open kitchen clad entirely in caramel-hued glazed ceramic tiles was tucked into a corner of the Woodend eatery while Casa Mayor includes clusters of hand-painted plant pots.
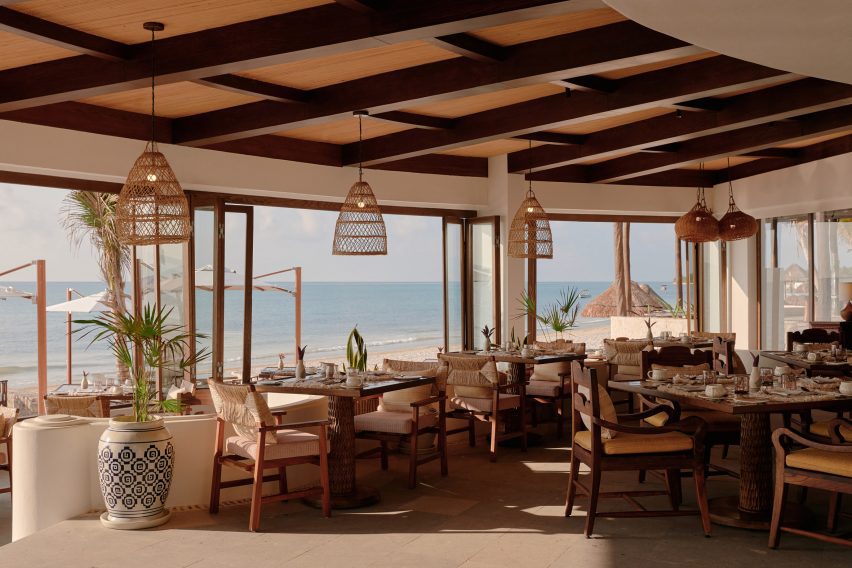

Throughout the hotel, cavernous alcoves were also dressed with custom interiors made up of stone, clay, wood and natural fibres.
“Location and layout were key and I am especially proud of how we have managed to reimagine previously under-utilised areas and have created a balance between unique, dramatic spaces and cosier, slightly hidden areas,” said Bernerd.
Traditional Yucatán doors with dense timber frames and chandeliers made from clusters of seashells were chosen to respond to Maroma’s setting.
The hotel’s central swimming pool was renovated with Sukabumi turquoise tiles handmade from volcanic stone to emulate the cenotes – water-filled sinkholes formed by the collapse of limestone – found in the Yucatán Peninsula.
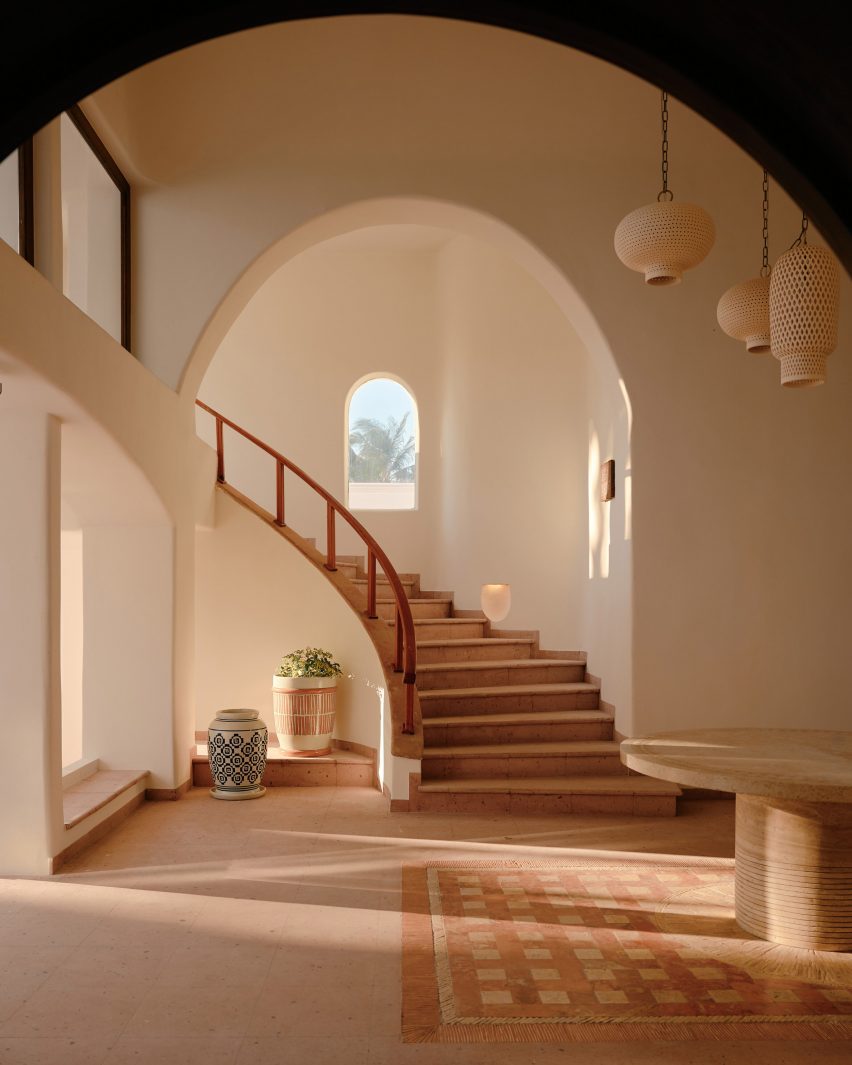

“In essence, we wanted to create something that was effortlessly serene and had the feeling of a chic home,” said the designer.
“So we also drew inspiration from traditional hacienda-style living to create a relaxed, almost residential vibe throughout the resort and evoke a sense of connection, unity and flow between all of the public area buildings,” she concluded.
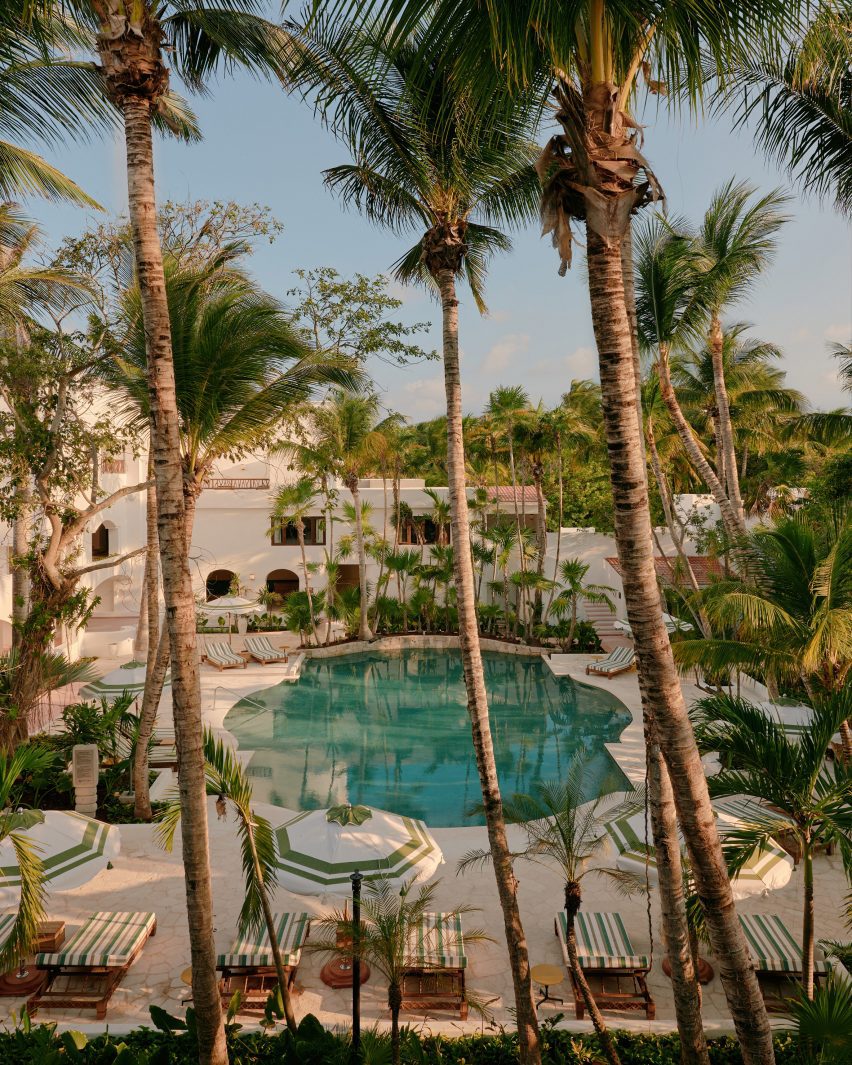

The British designer is the founder of the London-based architecture and interiors office Tara Bernerd & Partners.
Elsewhere in Mexico, local firms Productora and Esrawe Studio designed a San Miguel de Allende hotel with planes of green tile. Architect Alberto Kalach added a series of vaulted, brick arches to a resort in Oaxaca.
The photography is courtesy of Belmond.

