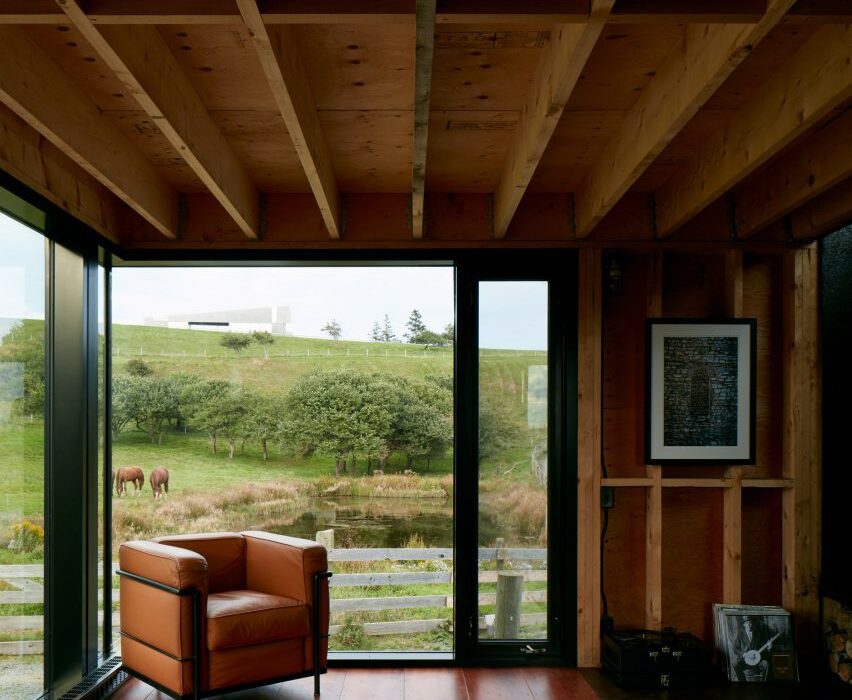From Norway to New Zealand, this lookbook explores rural cabins with cosy living areas that are animated by natural materials and views out over wild landscapes.
Cabins are a popular building typology with architects all around the world. Typically built from wood, the little shelters are ideally suited as peaceful retreats in remote locations.
Their small size and the use of organic materials such as wood helps these structures to blend in with natural surroundings, while also creating warm and calming living spaces for inhabitants.
As demonstrated by this roundup, little else is needed to make a cabin cosy, and keeping their interiors pared-back retains focus on the main event – the views out to nature.
This is the latest in our lookbooks series, which provides visual inspiration from Dezeen’s archive. For more inspiration see previous lookbooks featuring interiors with statement carpets, earthy bedrooms with natural colours and hotel interiors enriched by jewel tones.
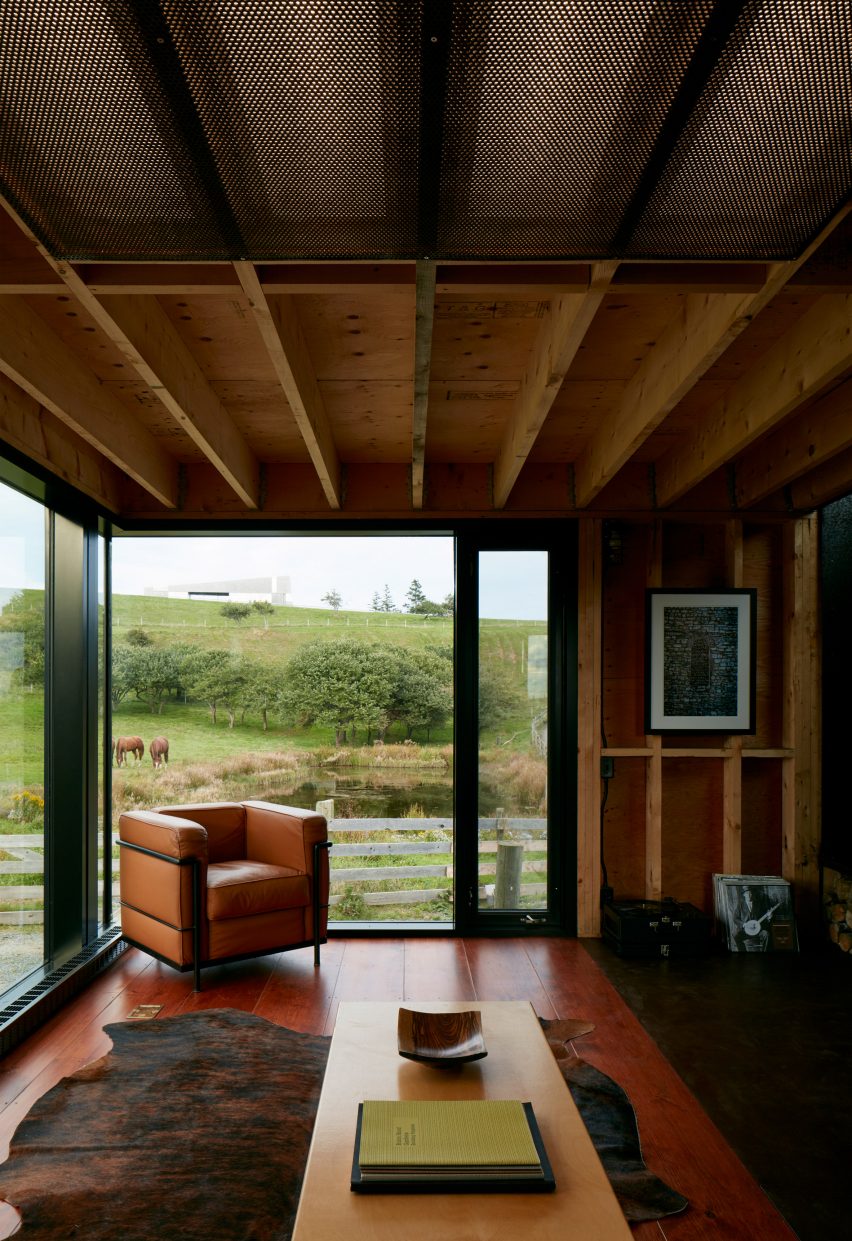
Enough House, Canada, by Brian MacKay-Lyons
Dark-stained floorboards complement the light and exposed timber beams and columns of this cabin on a farmstead in Nova Scotia.
Its living room has large windows for looking out over the rustic landscape but retains a sheltered feel with low ceilings, a soft rug and comfy leather furniture such as the 2 Fauteuil Grand Confort armchair by Le Corbusier.
Find out more about Enough House ›
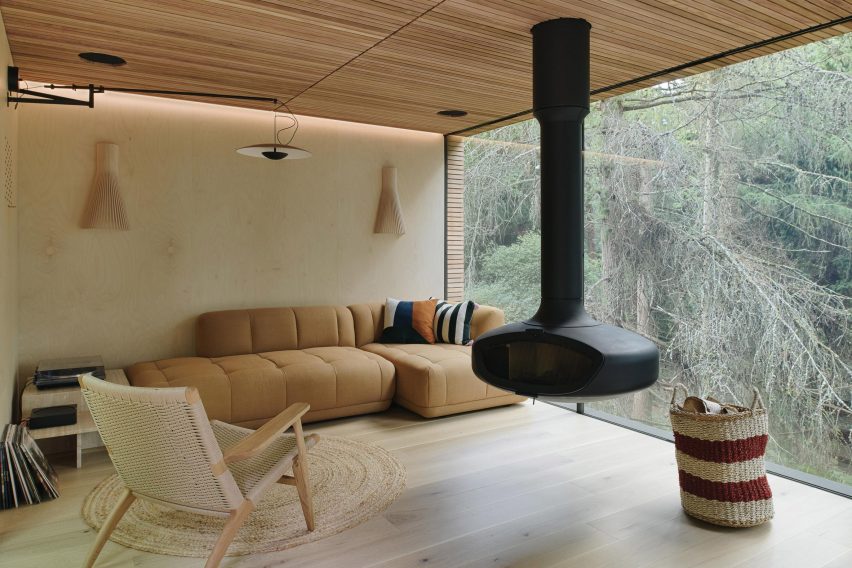
Looking Glass Lodge, UK, by Michael Kendrick Architects
A black fireplace is suspended from the ceiling of this sitting area, located in the Looking Glass Lodge in East Sussex.
The room has a pared-back design filled with woven furnishings and wooden surfaces, helping to ensure the focus stays on the floor-to-ceiling glazing.
According to its designer Michael Kendrick Architects, the studio’s aim was to give the cabin “a sense of transparency and belonging within its setting”.
Find out more about Looking Glass Lodge ›
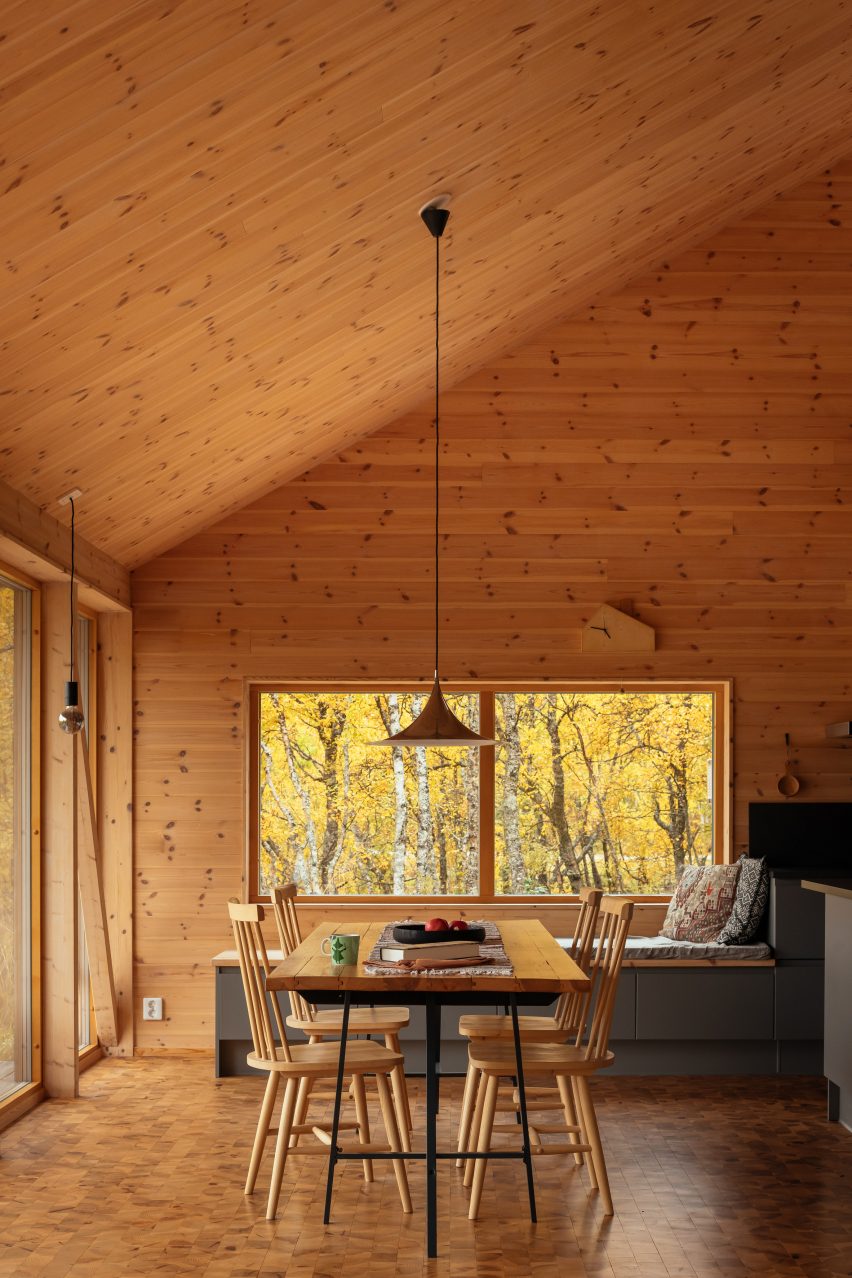
The Hat House, Sweden, by Tina Bergman
Despite its tall ceilings, The Hat House’s living-dining space has been made to feel snug with its warm material palette dominated by different woods.
These include spruce panels on the walls and end-grain spruce blocks for the floor. A cushioned window seat allows the owner to immerse themself in the view.
Find out more about The Hat House ›
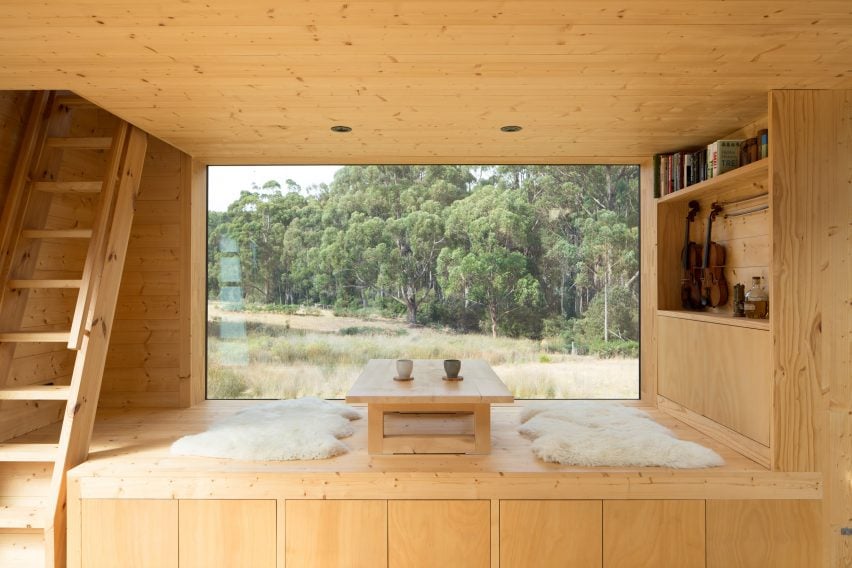
Bruny Island Cabin, Australia, by Maguire + Devin
Baltic pine lines almost every surface of this off-grid cabin in Tasmania, designed by Maguire + Devin with references to traditional Japanese houses.
Nearly every piece of furniture forms a part of the building’s frame, creating a minimalist and uncluttered interior. This includes a raised seating area, positioned beside a pane of glass and finished with a low-lying table and rugs for sitting.
Find out more about Bruny Island Cabin ›
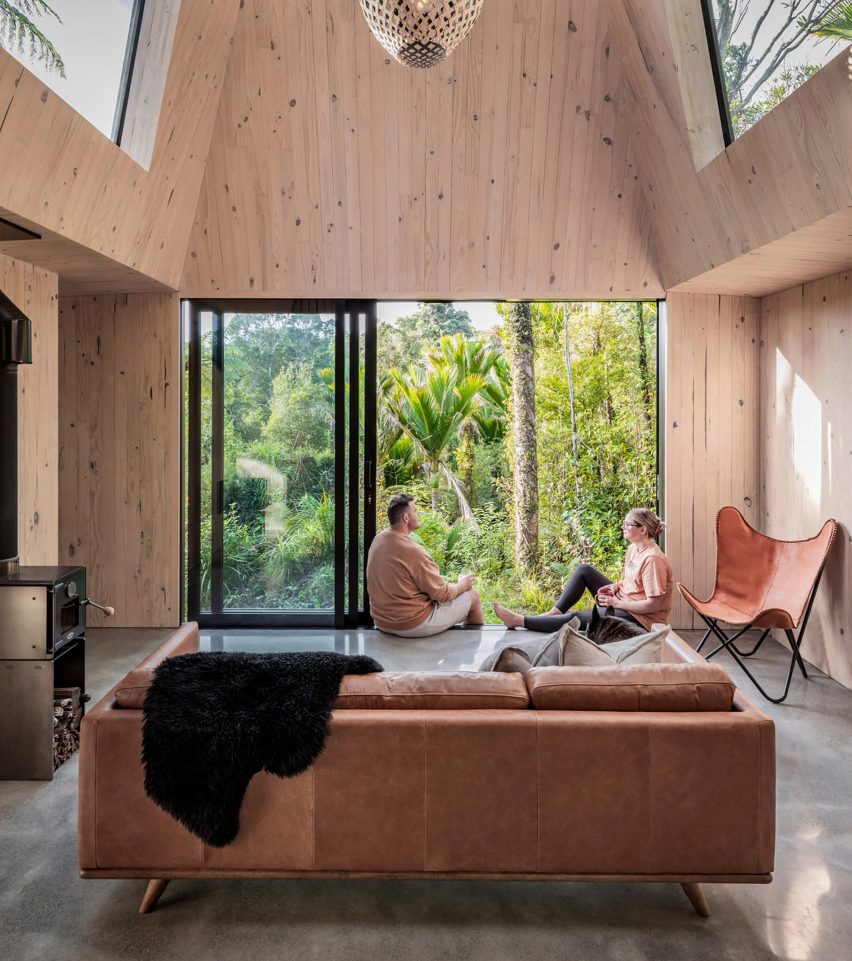
Biv Punakaiki, New Zealand, by Fabric Architecture
Hidden within the rainforest in the coastal village of Punakaiki, this holiday cabin has large spans of glazing that aim to immerse occupants in the landscape.
Furnishings are few and far between to prevent distracting from the view, but a homely feel is created through the warm and exposed timber structure and mid-20th-century furnishings including a leather butterfly chair.
Find out more about Biv Punakaiki ›
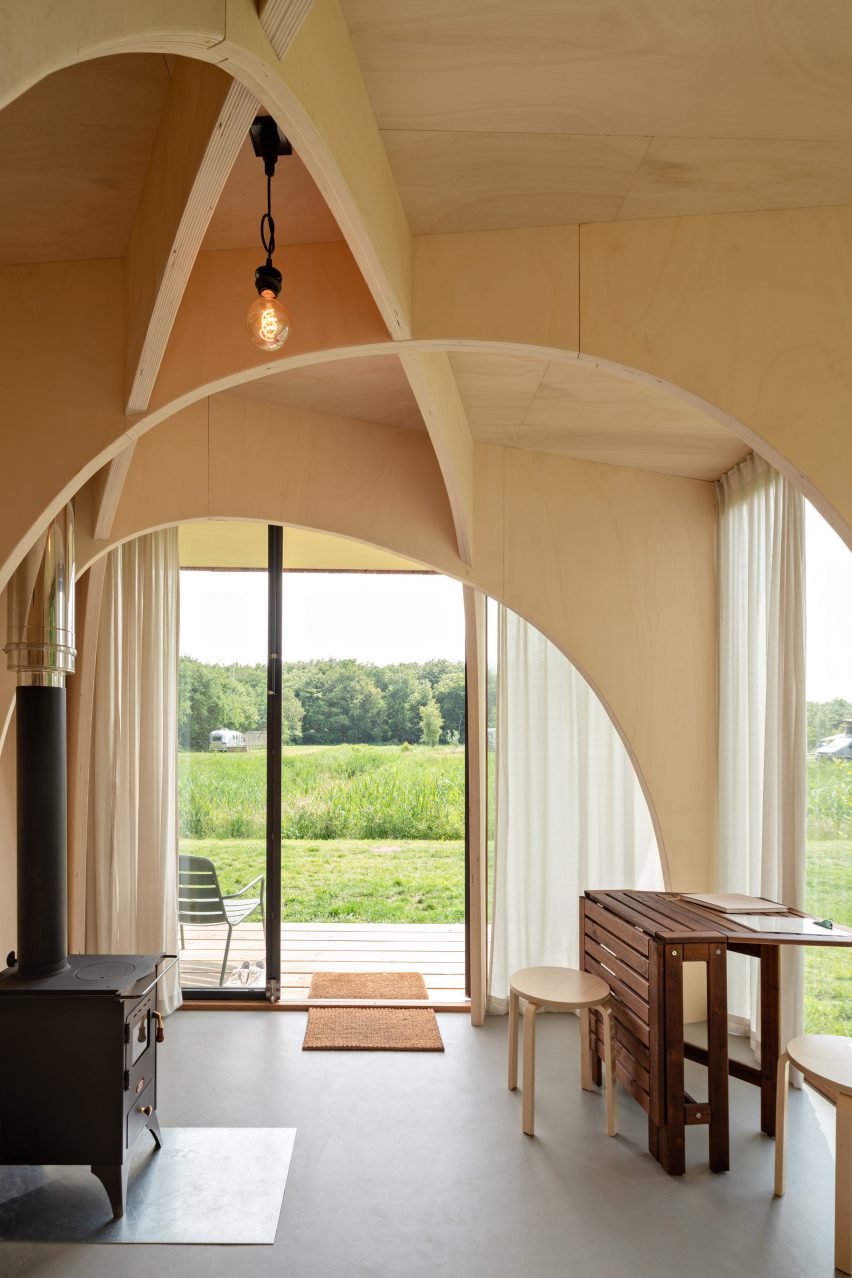
Forest Cabin, Netherlands, by The Way We Build
Arches made of poplar give a chapel-like character to this tiny mobile cabin, located on a campsite in the Robbenoordbos forest in the Netherlands.
Its compact living area is deliberately simple, furnished with just a writing desk and a wood burner for warmth and offering visitors a meditative space to “rejuvenate close to nature”.
Find out more about Forest Cabin ›
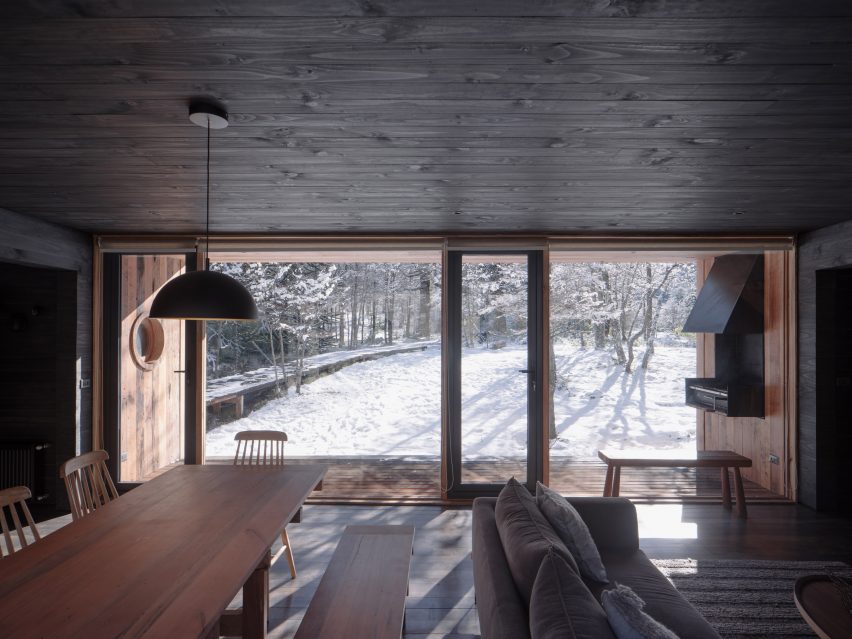
House by the Cautín River, Chile, by Iragüen Viñuela Arquitecto
Iragüen Viñuela Arquitectos opted for dark-stained wood for the interior lining of this ski cabin in Chile, creating a moody yet cosy living area where the outside views take centre stage.
“The interior of the house, completely covered in black wood, allows a great contrast with the white winter and green summer landscape, and offers an atmosphere of introspection and calm according to the vocation of shelter,” said the studio.
Find out more about House by the Cautín River ›
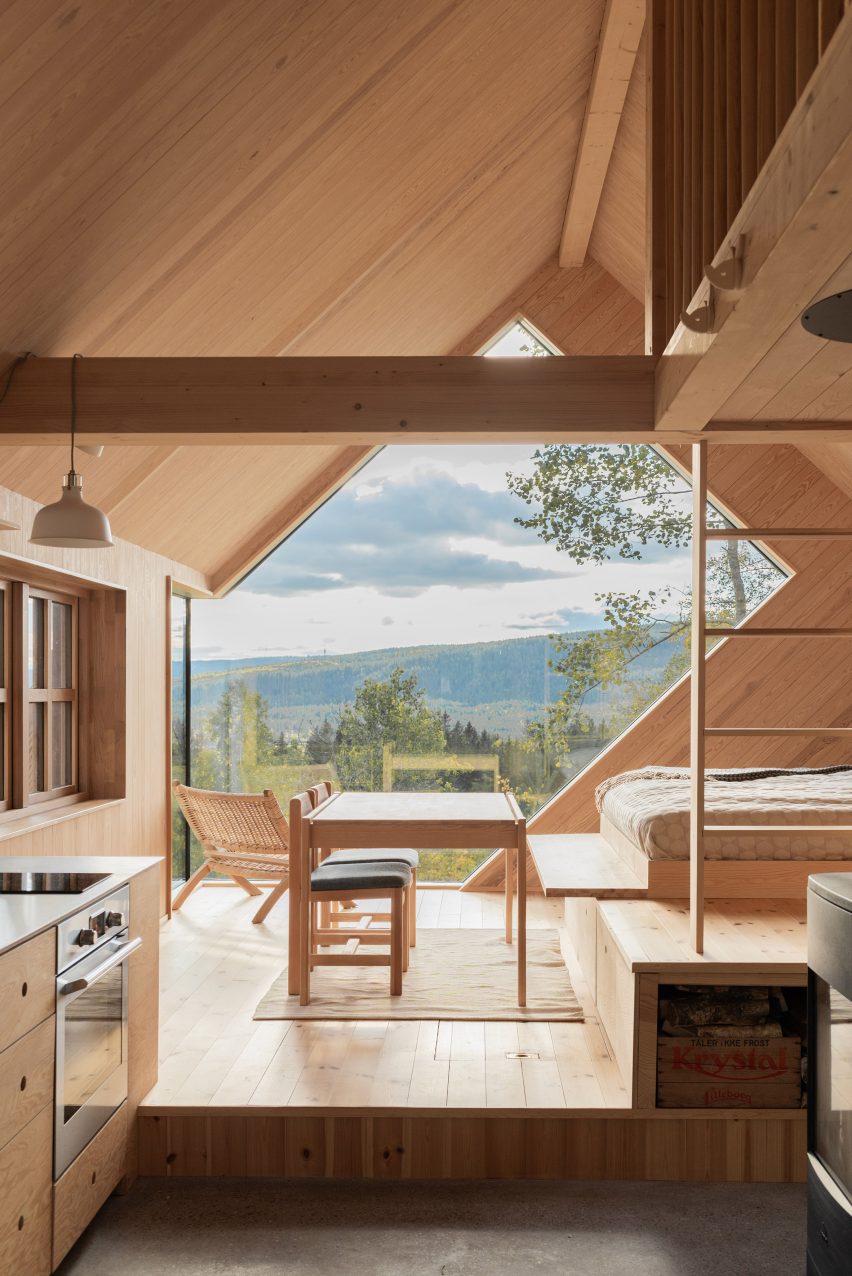
Cabin Nordmarka, Norway, Rever & Drage
An angular corner window animates the unadorned living room of Cabin Nordmarka that Rever & Drage recently completed in Norway.
The green and blue tones of the forested surroundings form a colourful backdrop to the elevated space, which is characterised by light timber planks and matching furniture.
Find out more about Cabin Nordmarka ›
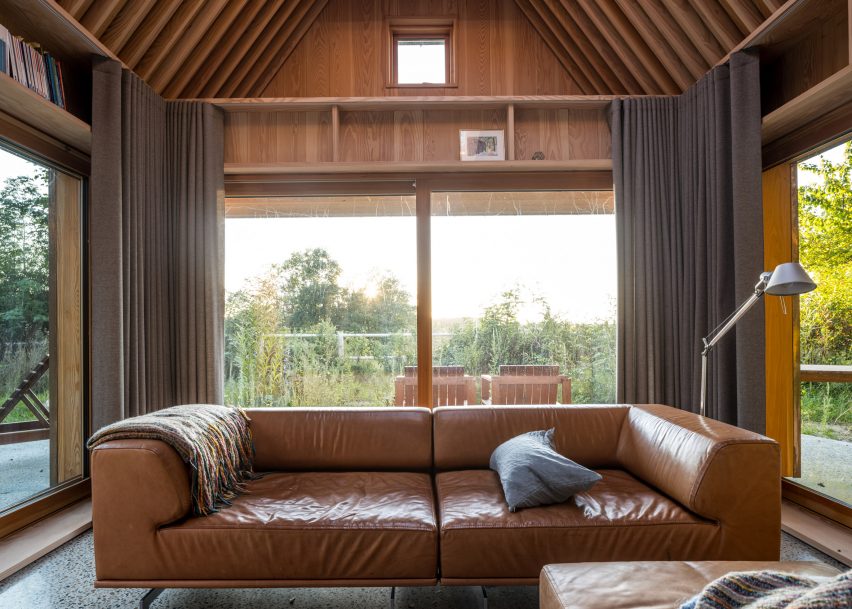
The Author’s House, Denmark, by Sleth
Landscape studio Sleth designed this writer’s cabin to blend in with its natural setting on the outskirts of Aarhus.
Douglas fir planks line the living room, creating a cosy retreat for the owner while echoing the surrounding trees. Bookshelves at the base of its gabled profile help reduce the height of the room, making it feel even more snug.
Find out more about The Author’s House ›
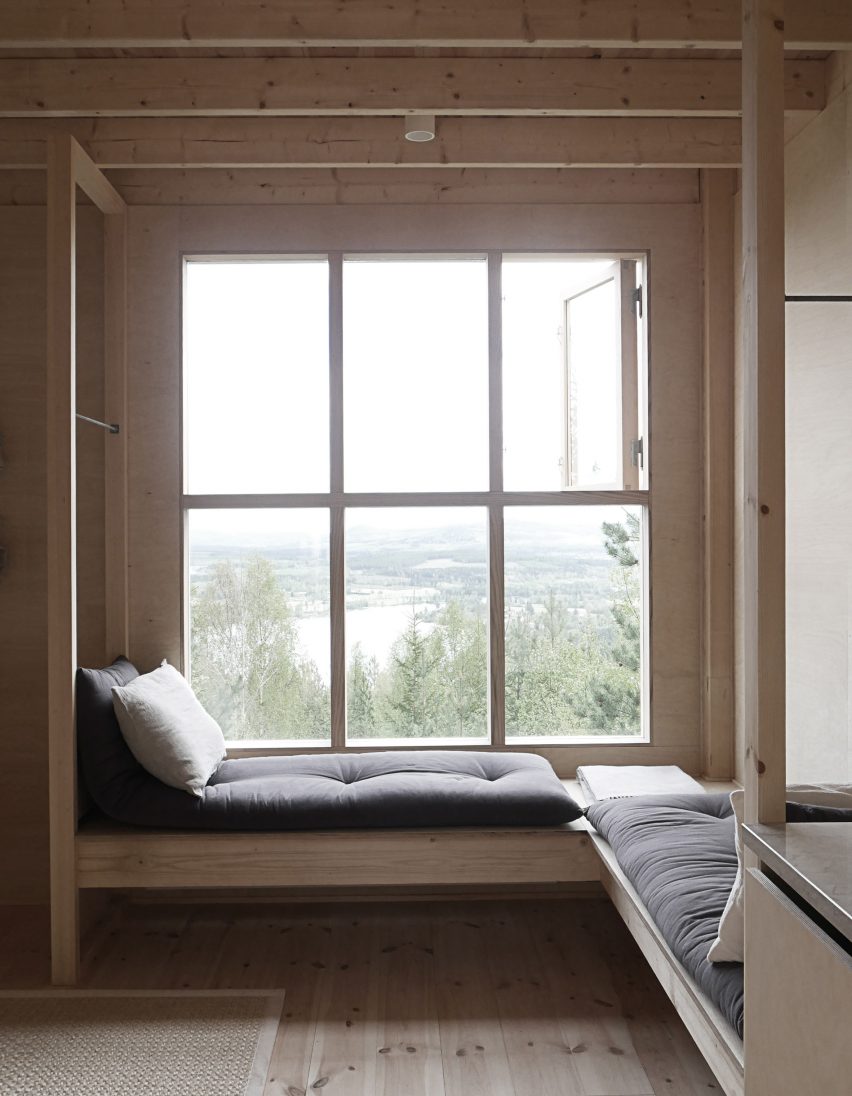
Bergaliv Landscape Hotel, Sweden, by Hanna Michelson
This compact wooden cabin nestled in the treetops of a Swedish mountain is one of four designed for the Bergaliv Landscape Hotel.
Like many other cabins on the list, the interior is simply finished. This draws attention to a wooden L-shaped bench and window seat, designed for visitors to get lost in the views out over the landscape.
Find out more about Bergaliv Landscape Hotel ›
This is the latest in our lookbooks series, which provides visual inspiration from Dezeen’s archive. For more inspiration see previous lookbooks featuring interiors with statement carpets, earthy bedrooms with natural colours and hotel interiors enriched by jewel tones.

