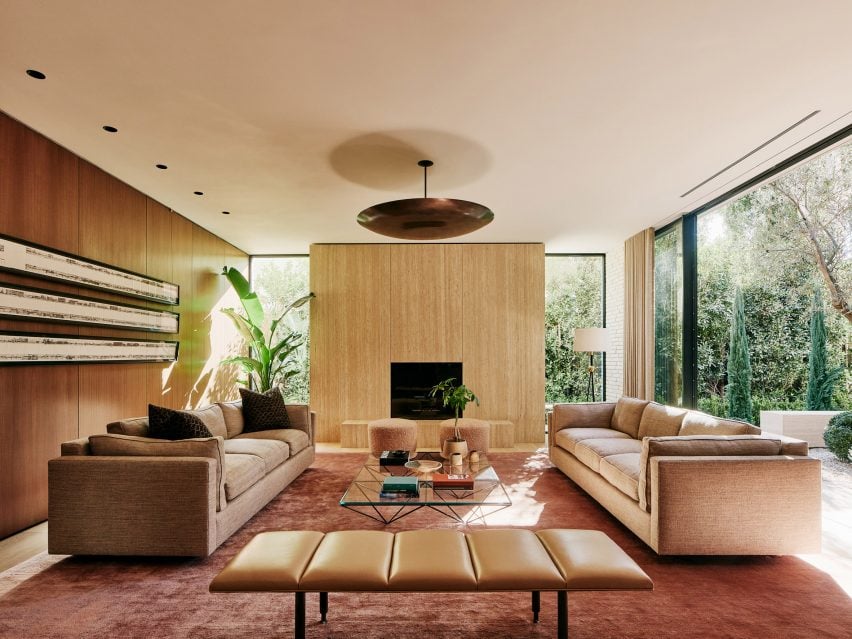As the days get darker in the northern hemisphere, our latest lookbook spotlights 10 living rooms rendered in warm yet discrete colour palettes, proving that neutrals don’t have to feel clinical.
Mixing tactile natural materials with toasty shades of chocolate brown, creamy beige and blush pink can help to create a sense of homeliness in a room without being overbearing.
From a São Paulo apartment filled with Brazilian modernist design to a converted biscuit factory in Los Angeles, here are 10 American homes that show how it’s done.
This is the latest in our lookbooks series, which provides visual inspiration from Dezeen’s archive. For more inspiration see previous lookbooks featuring bathrooms with statement sinks, homes with Eames chairs and contemporary living rooms in Victorian and Georgian houses.
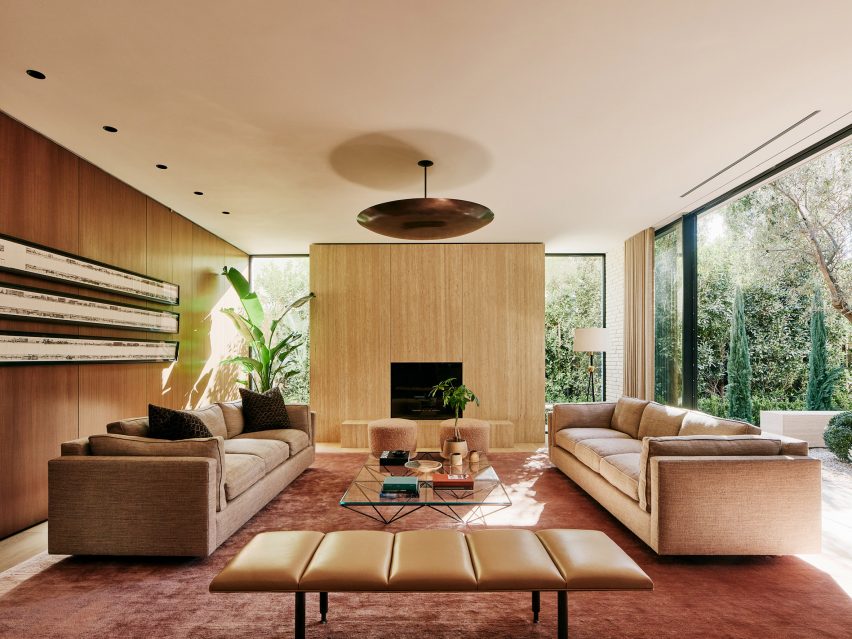
Twentieth, USA, by Woods +Dangaran
This Santa Monica home features two separate living areas – a family room (top image) and a formal living room (above) – which flank a central courtyard housing a decades-old olive tree.
Despite being framed by glazing, the rooms maintain a homely atmosphere with the help of an earthy material palette ranging from the travertine fireplace to a rose-gold cashmere rug and club chairs finished in tactile chocolate-brown corduroy.
Find out more about Twentieth ›
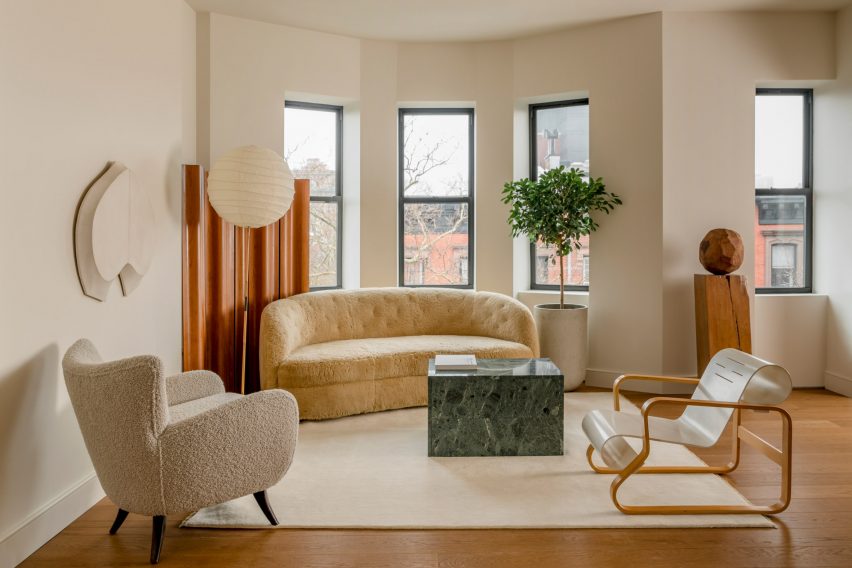
Amity Street Residence, USA, by Selma Akkari and Rawan Muqaddas
Architectural designers Selma Akkari and Rawan Muqaddas used warm oak floors and cream-hued walls, contrasted against dark stone and stained-wood bookshelves, to enliven this “neglected” apartment in a 20th-century building in Brooklyn.
“A dialogue of opposites was the main theme behind the creation; minimal but warm, understated yet rich,” Muqaddas told Dezeen.
Find out more about Amity Street Residence ›
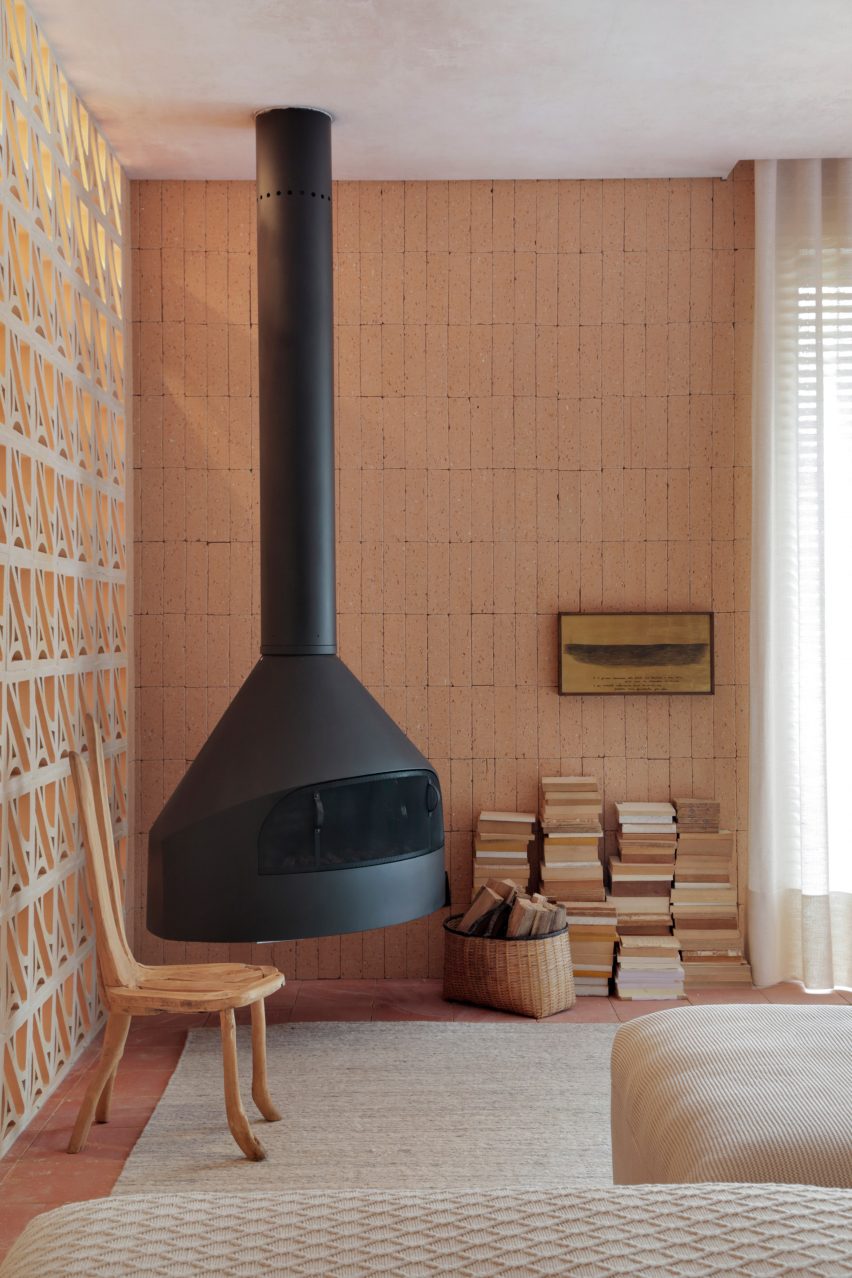
Hygge Studio, Brazil, by Melina Romano
A black fireplace is suspended from the ceiling in this living room to contrast with the otherwise soft colour scheme of the interior, reflected in everything from the cream sofa and woven rug to the cobogó block screen that acts as a room divider.
Walls and floor throughout the São Paulo apartment are covered in terracotta tiles, chosen by local designer Melina Romano to strike a balance between “modern and bucolic”.
Find out more about Hygge Studio ›
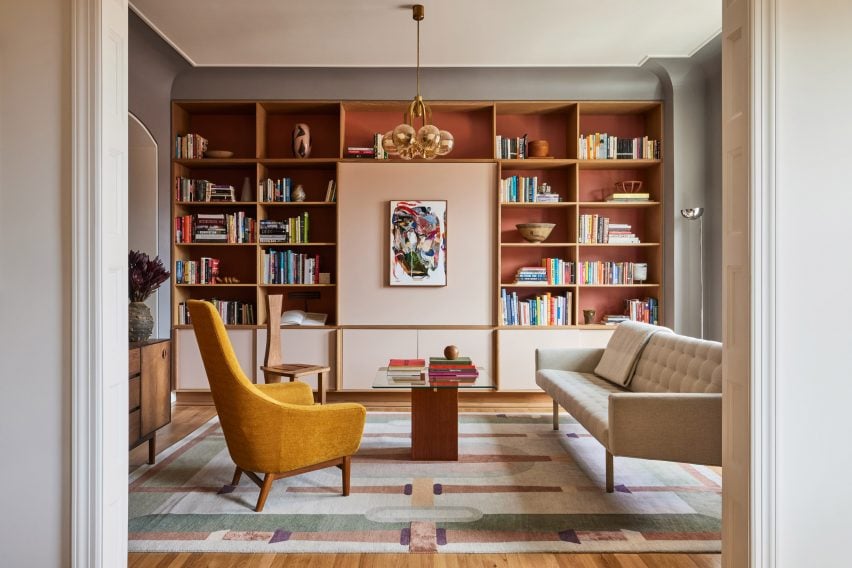
East Village Apartment, USA, by GRT Architects
New York-based GRT Architects used warm tones and materials to modernise this renovated East Village apartment – set in a Beaux-Arts building on Second Avenue – while “preserving its turn-of-the-century disposition”.
In the lounge, this was achieved by adding a storage wall backed with sienna-coloured panels and complementing it with a geometric, art deco-style rug rendered in muted shades of sage green and dusty rose.
Find out more about this East Village Apartment ›
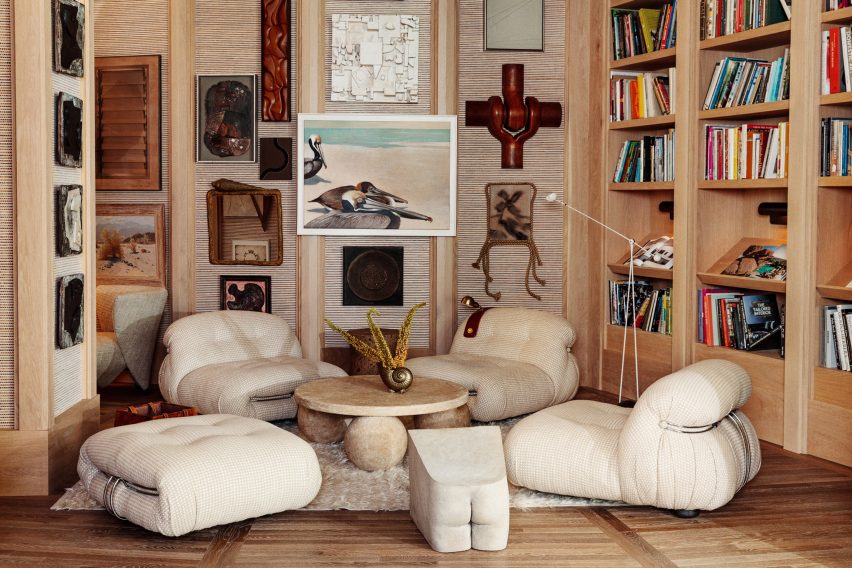
Santa Monica Proper, USA, by Kelly Wearstler
Although not technically a living room, the lounge of the Santa Monica Proper hotel features all the trappings of a cosy den – timber bookshelves, creamy-white Soriana lounge chairs and a Coulmier limestone coffee table with three orbs for legs.
Interior designer Kelly Wearstler used natural materials and neutral colours throughout the hotel to reference its seaside setting.
“Organic materials, neutral colour stories, everything has a texture,” Wearstler told Dezeen. “There’s a patina, there’s a hand, there’s something that feels very warm.”
Find out more about Santa Monica Proper ›
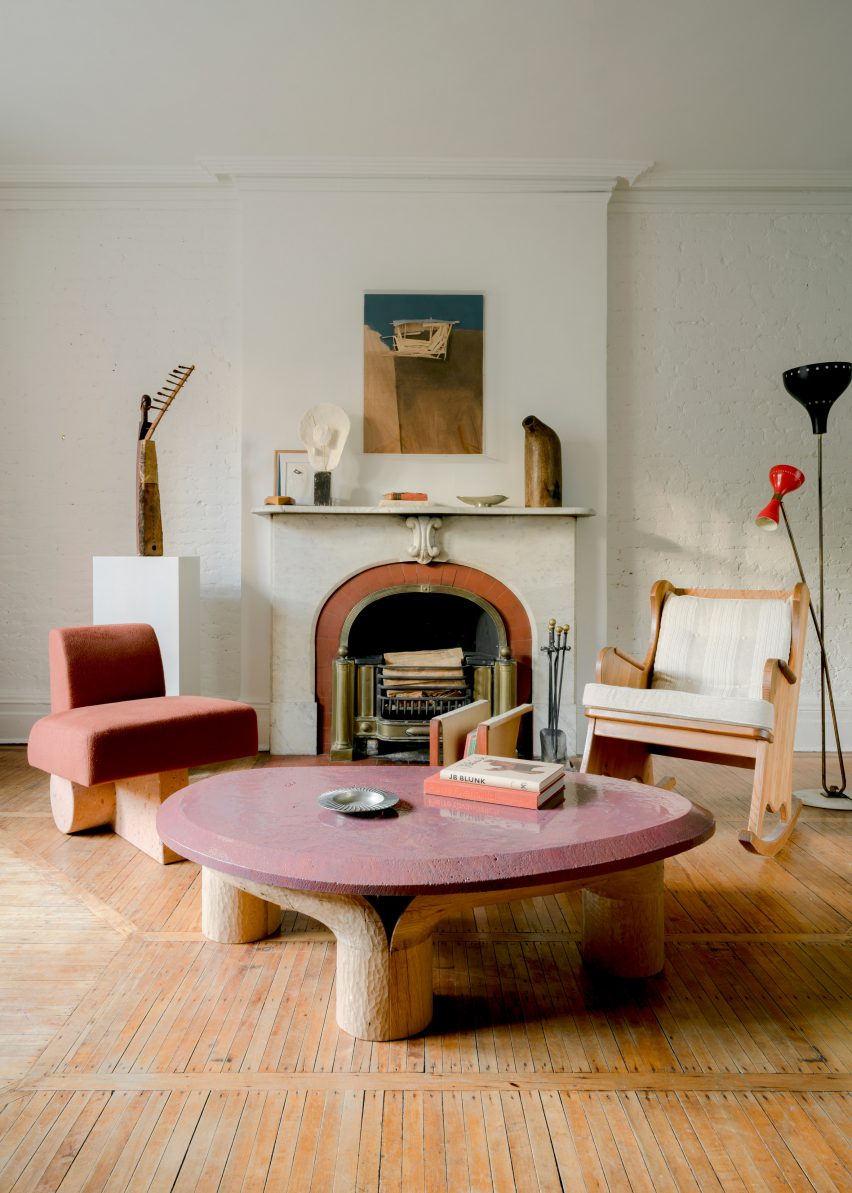
West Village apartment, USA, by Olivier Garcé
American interior designer Olivier Garcé found a creative outlet during last year’s coronavirus lockdown by working remotely with friends and colleagues to transform his West Village home into a show space for contemporary art and design.
His lounge now houses a vintage Axel Einar Hjorth rocking chair, paired with a lava-stone coffee table and side chair upholstered in alpaca wool by New York designer Ian Felton, complementing the terracotta-coloured tiling on the building’s original fireplace surround.
Find out more about this West Village apartment ›
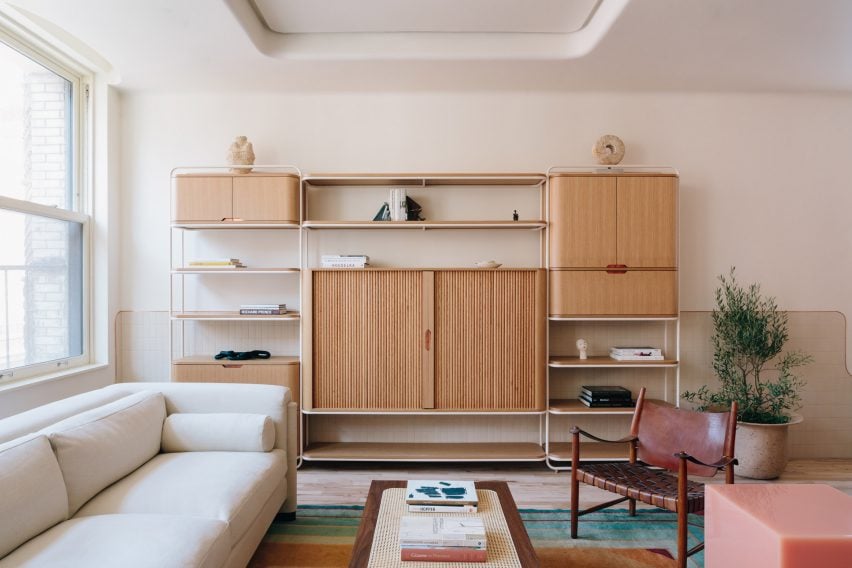
20 Bond apartment, USA, by Home Studios
Curves feature liberally throughout this family apartment in New York’s NoHo neighbourhood, from its copper-edged skirting to the rounded oak-and-brass shelving unit in the living room, which was made bespoke by interior practice Home Studios.
The muted tones of the timber are complemented by a set of antique Danish armchairs with woven leather seats and a blush-coloured version of designer Sabine Marcelis’s Candy Cube side tables.
Find out more about 20 Bond apartment ›
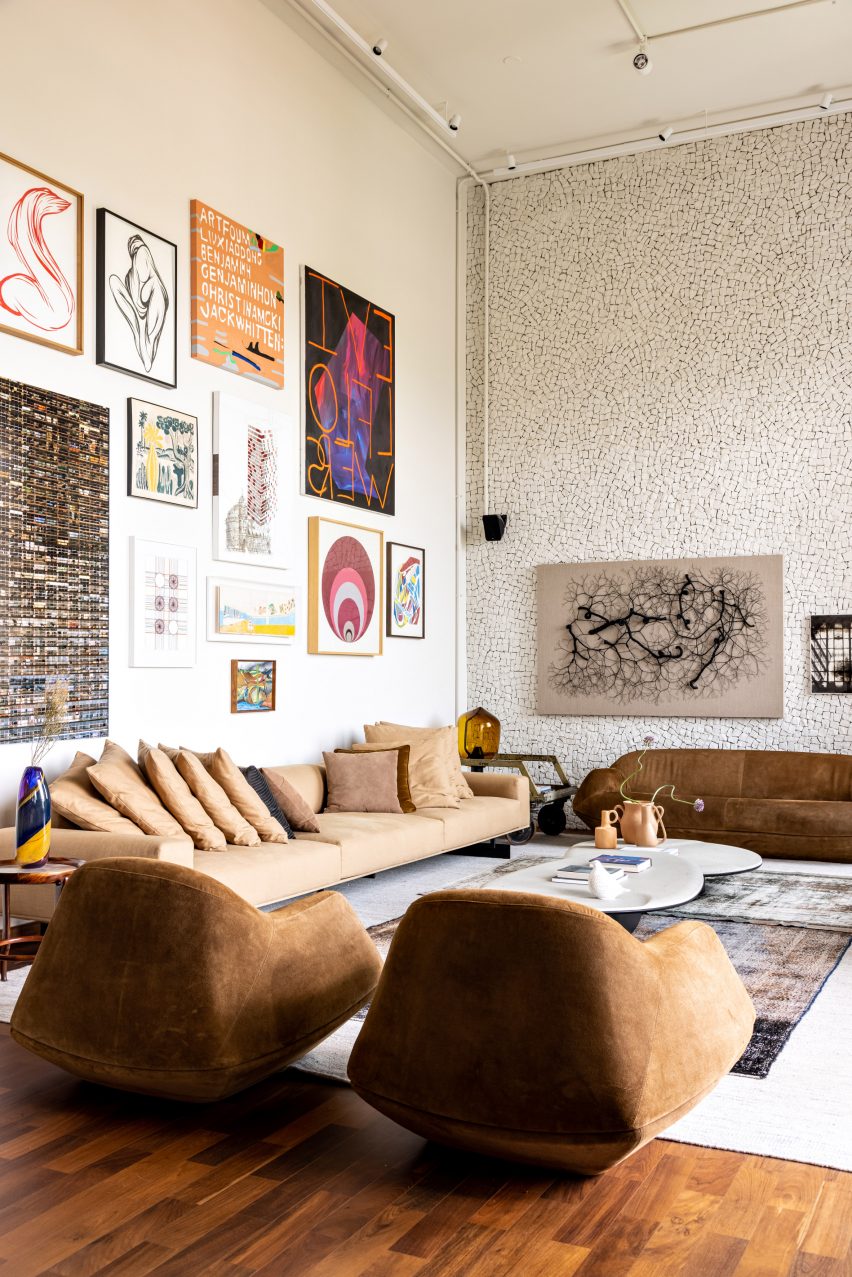
Gale Apartment, Brazil, by Memola Estudio
Furnishings are coloured in grounding, earthy hues inside this lounge flanked by two double-height statement walls – one housing the owners’ art collection and the other clad in a broken-edge stone mosaic.
“Furniture has been reupholstered to match the new colour palette, inspired by the autumn and the sunset colours found in the horizon,” said design practice Memola Estudio, which was responsible for renovating the São Paulo apartment.
Find out more about Gale Apartment ›
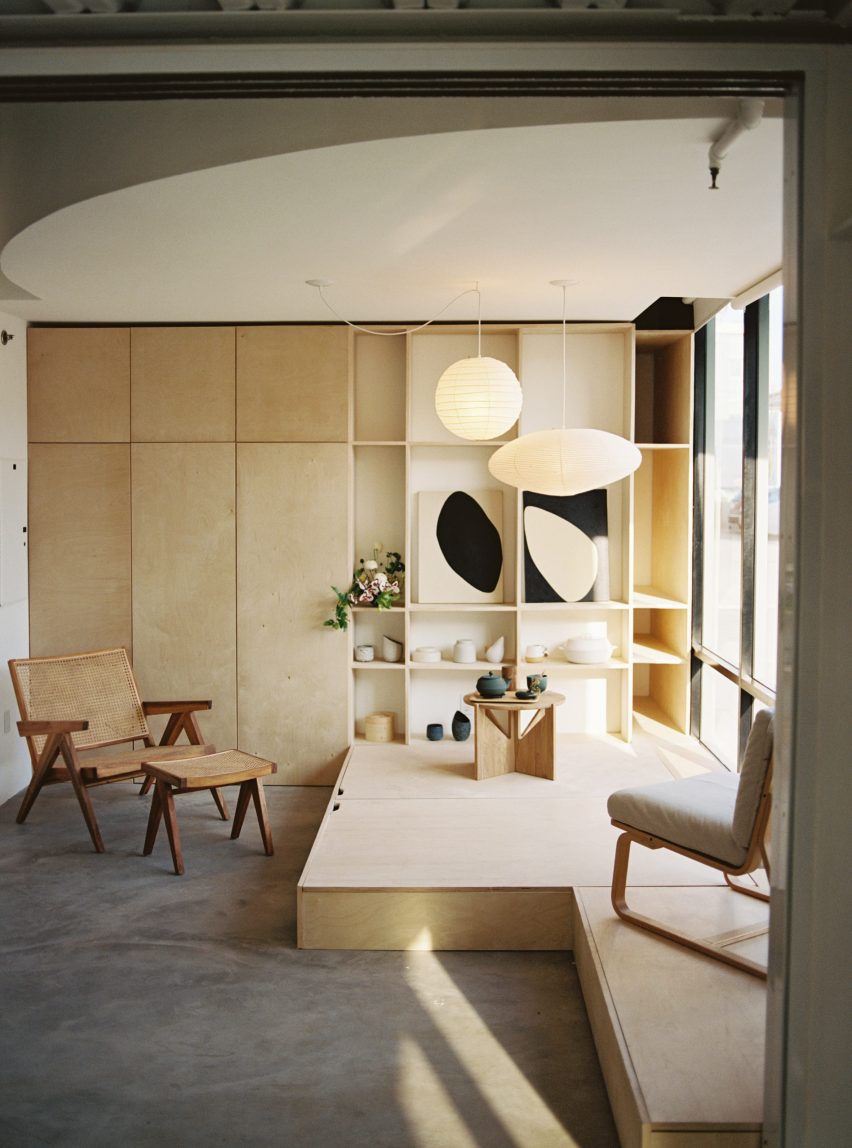
Biscuit Loft, USA, by OWIU Studio
Japanese design informed this apartment in a converted 1920s biscuit factory in Downtown Los Angeles, with a guest room modelled on a traditional Ryokan inn that also functions as a space for hosting gatherings and tea ceremonies.
Local practice OWIU Studio added Noguchi pendant lights to bathe the room in a warm glow, while a convertible platform made from pale wood conceals extra storage and functions as a base for a futon when guests are staying over.
Find out more about Biscuit Loft ›
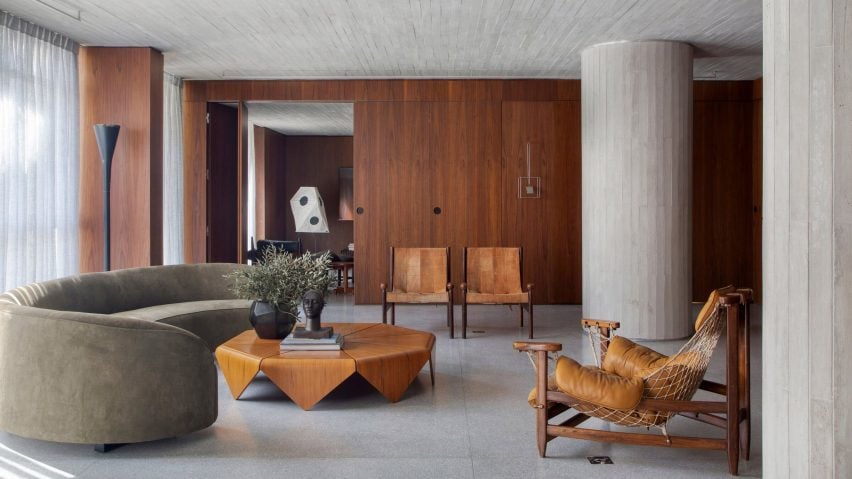
DN Apartment, Brazil, by BC Arquitetos
Walnut wood panelling and soft furnishings upholstered in caramel-coloured leather help to temper the chunky concrete columns of this apartment, housed in a 1970s building in São Paulo’s traditional Jardins neighbourhood.
Local practice BC Arquitetos describes the home as a “gallery apartment” as it houses an extensive collection of mid-20th century Brazilian art and design, ranging from the net-backed Janguada armchair by Jean Gillon to Jader Almeida’s Verde Corvo sofa, which is finished in a faded olive green.
Find out more about DN Apartment ›
This is the latest in our lookbooks series, which provides visual inspiration from Dezeen’s archive. For more inspiration see previous lookbooks featuring bathrooms with statement sinks, homes with Eames chairs and contemporary living rooms in Victorian and Georgian houses.

