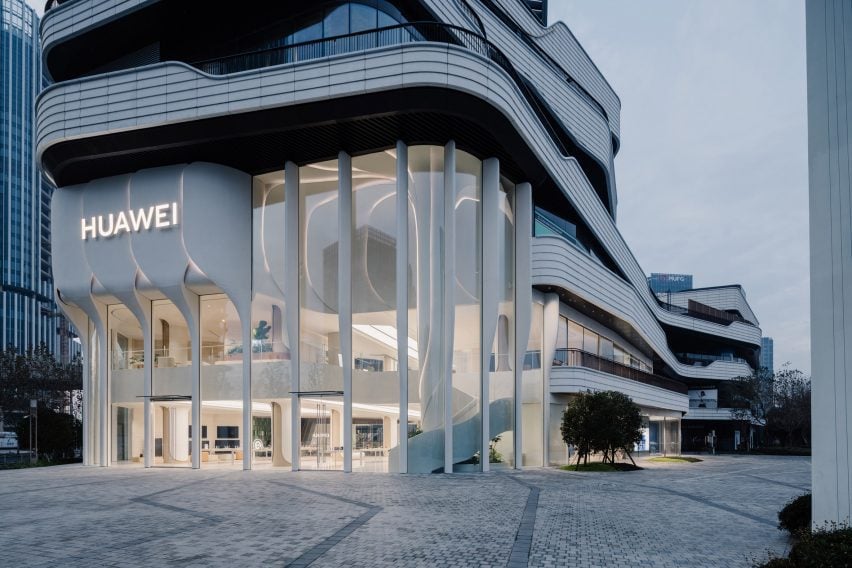Dutch firm UNStudio has revealed a two-storey flagship store for Chinese technology company Huawei in Shanghai with a facade clad in ivory-coloured petal-like forms.
Drawing from Huawei’s global operating system, named Harmony, UNStudio‘s design aimed to generate biophilic associations between the brand and its technology by integrating organic geometric shapes throughout the scheme.
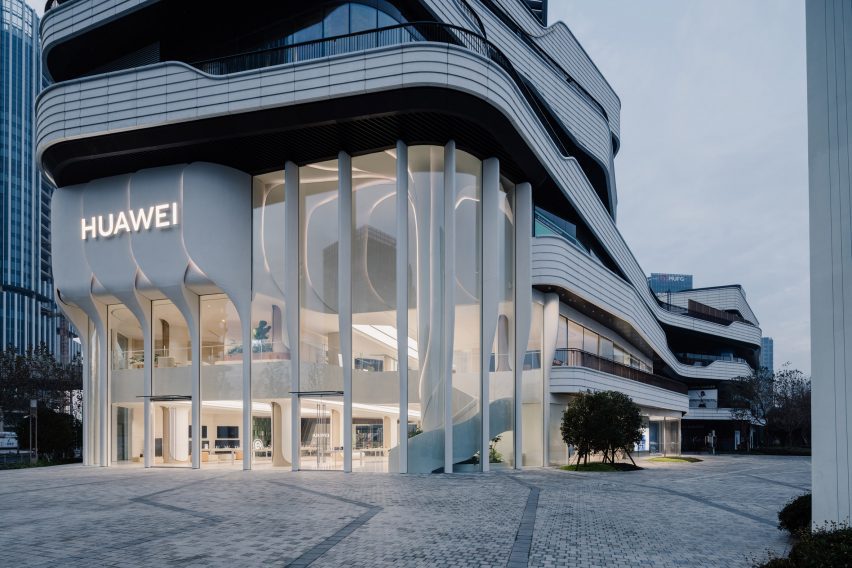

“Among the many interfaces found in retail nowadays, the flagship store we have created for Huawei in Shanghai is one that blends interactive experiences, technology and community creation,” UNStudio founder and principal Ben van Berkel said.
“The new store reimagines modern retail spaces as inviting environments that promote a sense of community and provide a contemporary venue for consumers and visitors to meet, share and innovate,” he continued.
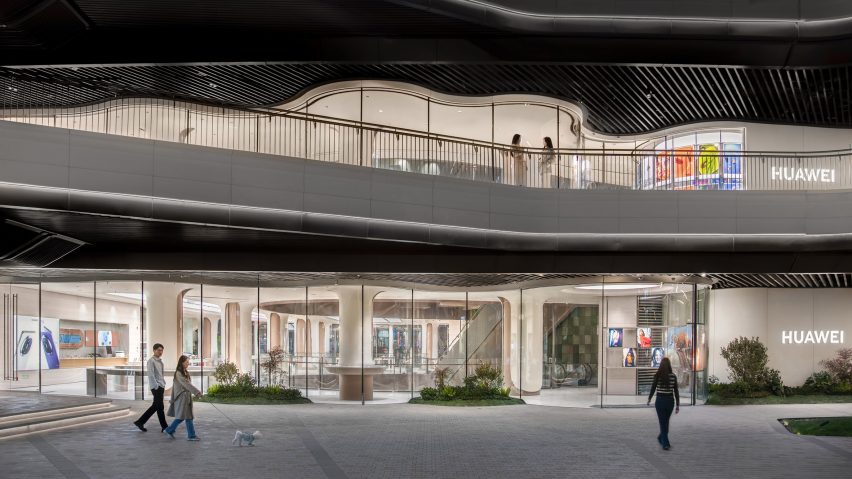

The store’s double-height frontage is defined by a series of overlapping elements that the studio described as “petal-like”, which fold together to form a raised band across the facade glazing.
Each ivory-coloured ‘petal’ weaves down to meet the ground as ‘stems’, configured to hide the structural mullions between glass panels and create the sense of a frameless facade.
Soft lighting was also integrated between the petal edges to illuminate the store’s exterior at night.
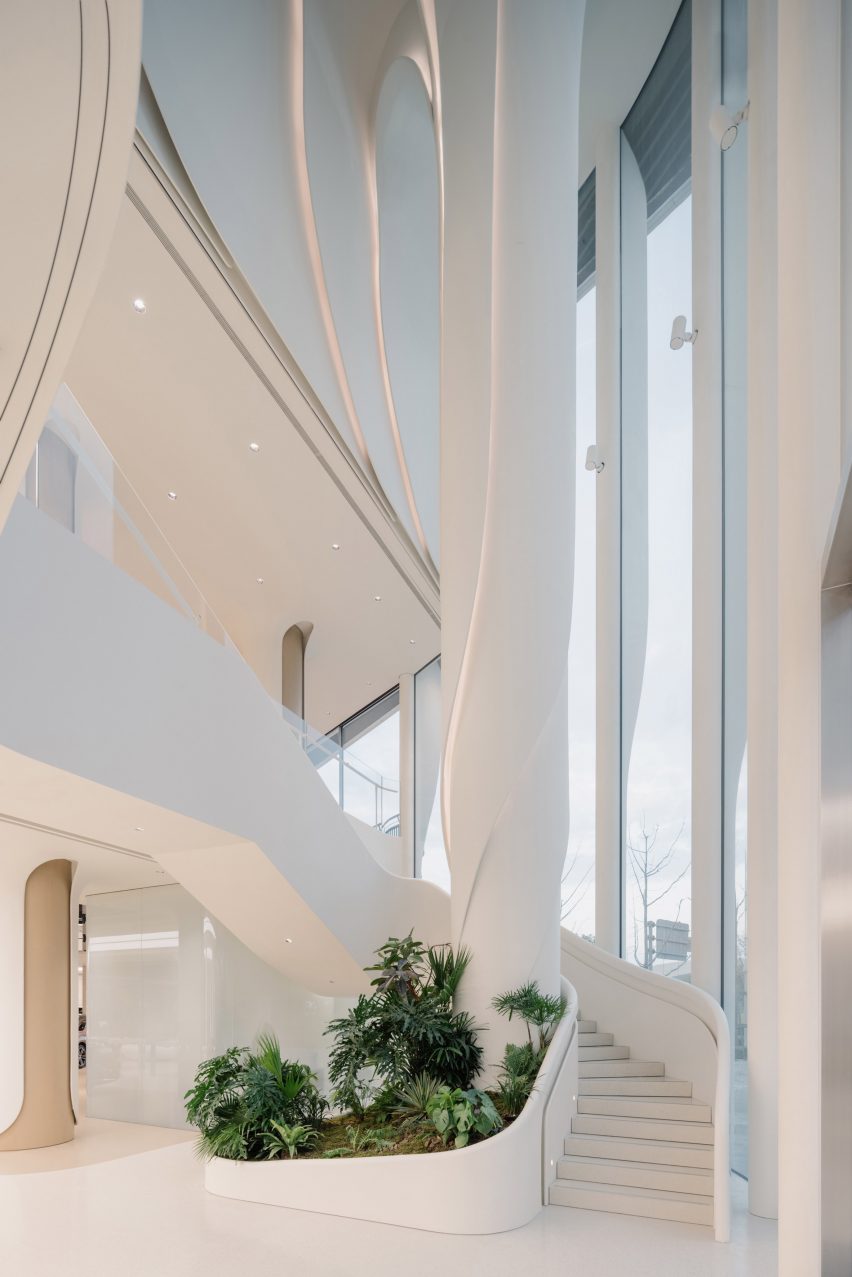

Positioned directly behind the facade, a spiralling column named the Tree of Harmony continues the organic geometries internally.
The column was positioned to the side of the central atrium as a focal point for visitors and is wrapped by stairs that lead to the upper mezzanine floor.
To further the store’s biophilic character, the southern facade was finished with undulating glazing and seating that folds around the building’s curves.
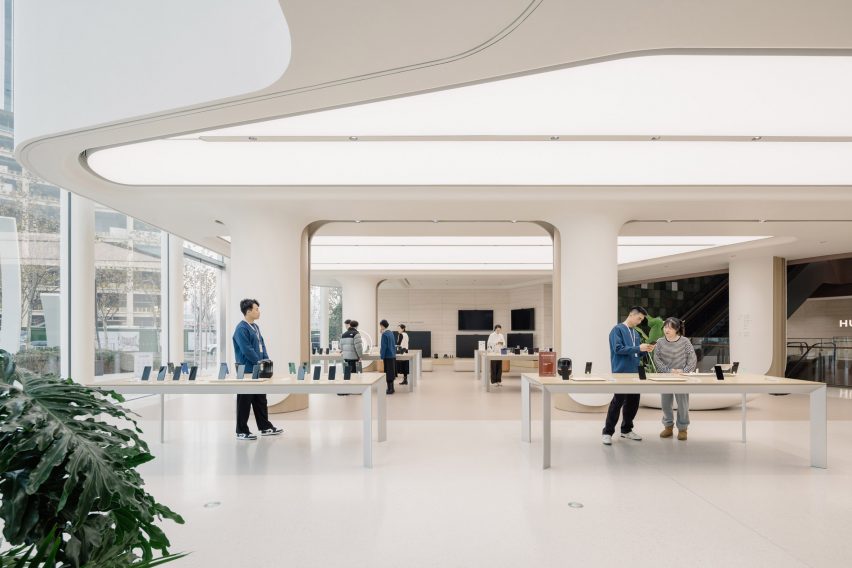

Internal finishes were kept warm and neutral to match the facade’s clean tones and extensive white overhead lighting.
The studio used wood and glassfibre-reinforced cement for the store’s ceilings, floor and columns, while product tables and furniture were also made from wood and natural-toned materials to add to the organic feel of the space.
According to UNStudio, the store integrates high-performance materials and prefabricated, detachable finishes to increase the building’s longevity, while the quality of the air inside the store is monitored by climate control technology.
“Huawei TKL flagship store re-crafts Huawei’s innovative technology into a design aesthetic,” UNStudio partner Hannes Pfau said.
“It seamlessly creates a unified facade and interior narrative, while using high-performance, certified and recycled materials.”
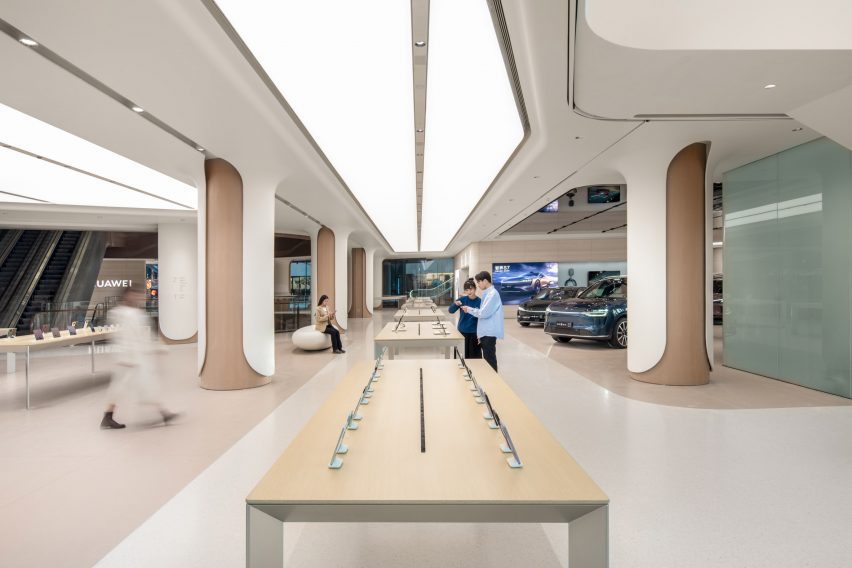

The store has a central product display avenue that spans the length of the ground floor, with two further experiential zones interspersed for increased user interaction.
A Signature Experience zone will host featured events and exhibits, while the Consumer Full Scenario Experience zone lets visitors use and test Huawei products.


Both floors were designed with open and flexible spaces in which the store can host lectures, activities and classes.
To complete the store’s functional offerings, UNStudio also created a minimalist interior cafe to blend with the rest of the store for customers awaiting after-sale services.
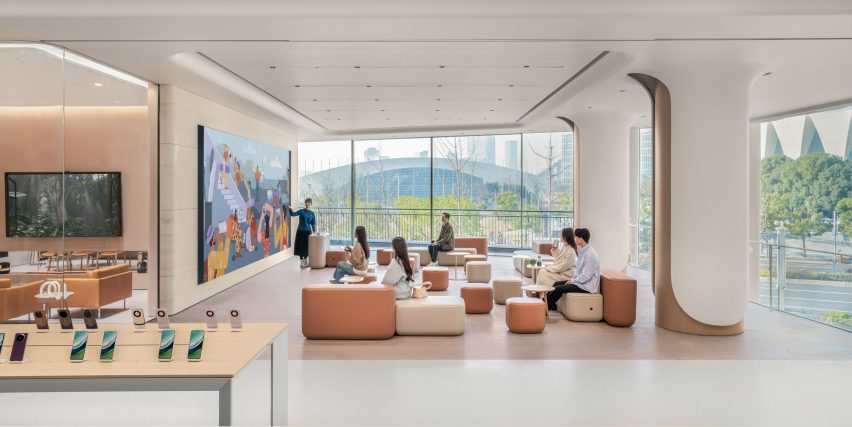

UNStudio was founded in Amsterdam in 1998 by Van Berkel and Caroline Bos.
The studio has also recently completed the Booking.com headquarters in Amsterdam and the YG Entertainment headquarters in Seoul featuring metallic surfaces and geometric forms.
The photography is by Wen Studio unless otherwise stated

