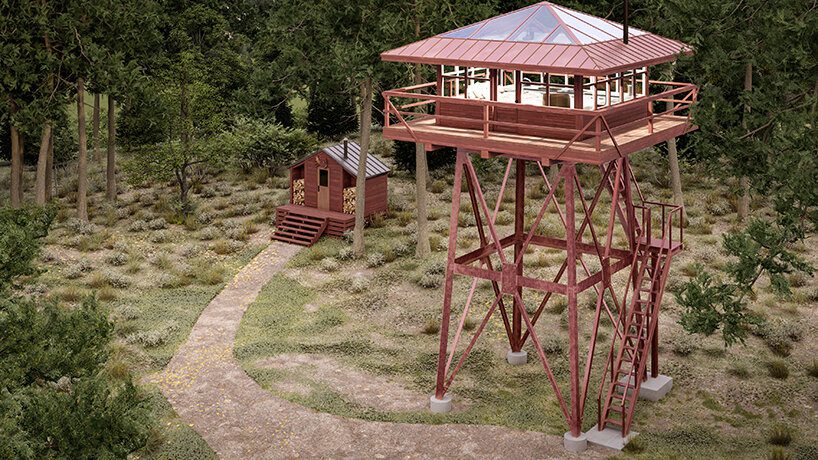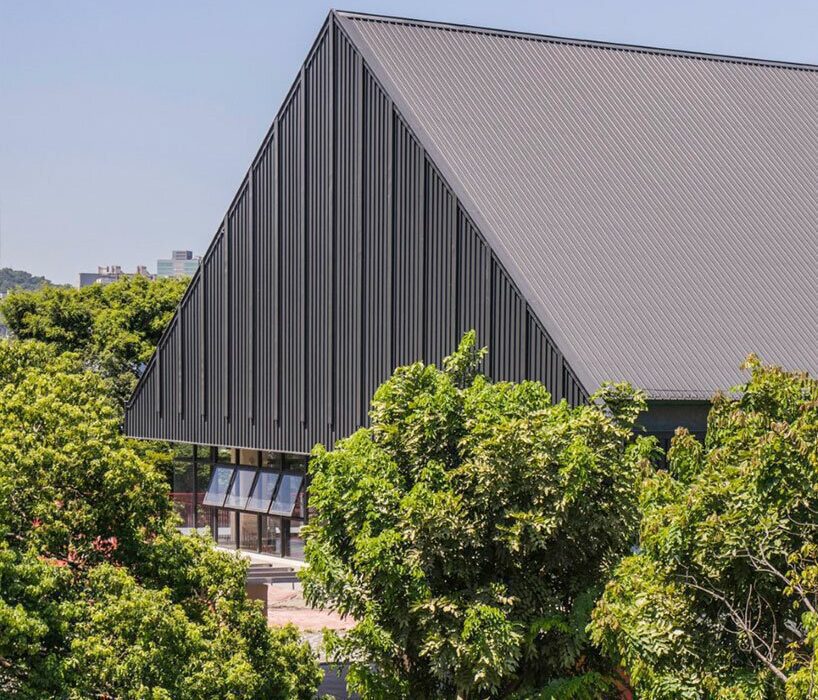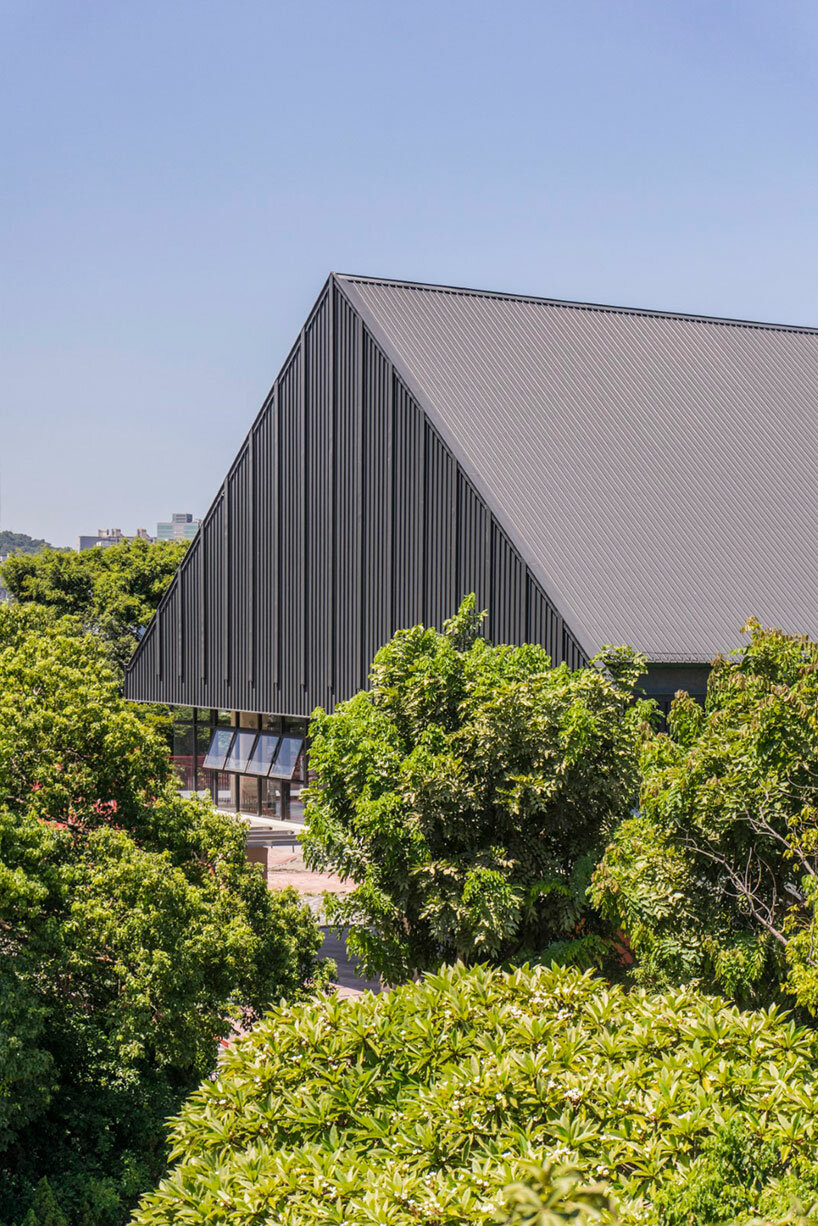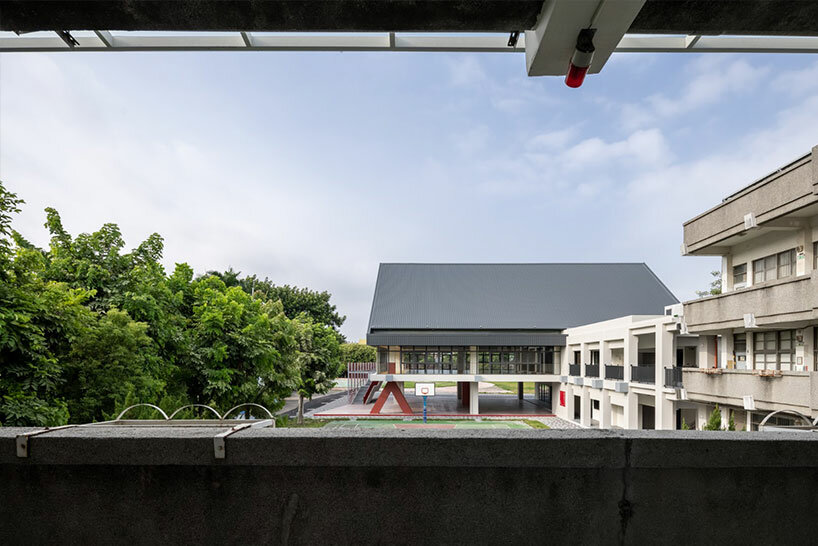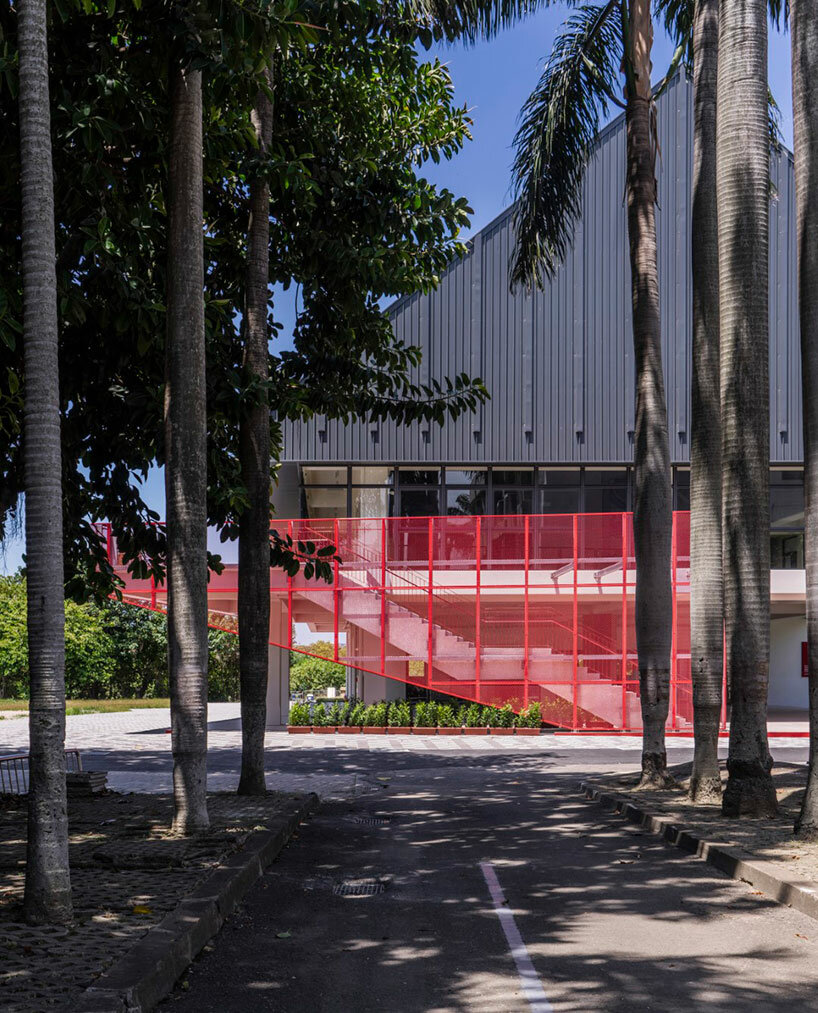‘moonpass lookouts’ in idaho offer an elevated forest experience
‘moonpass lookouts’ by airbnb superhost kristie wolfe
Kristie Wolfe is a renowned figure in the Airbnb community, celebrated for her skills in creating some of the world’s most unique and captivating properties. Over the past decade, she has established herself as an Airbnb superhost, garnering thousands of five-star reviews for her inventive accommodations. Wolfe’s portfolio includes off-grid hobbit holes, Hawaiian treehouses, and even potato-shaped abodes. The superhost has now turned her attention to ‘MoonPass Lookouts’. Nestled in the enchanting woodland of Wallace, Idaho, this project offers an unparalleled opportunity to connect with nature and history while embarking on a unique elevated lodging adventure.
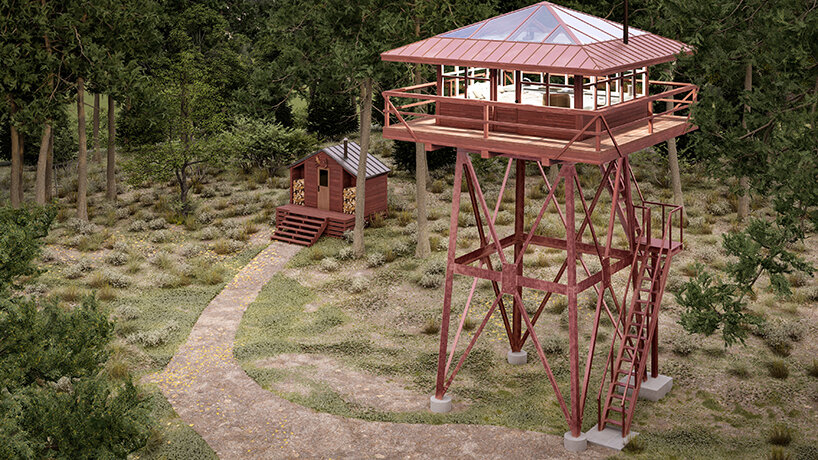
all renderings © Karl Kevin Lacorte
five custom-built towers offering total immersion and privacy
Set on a sprawling 222,577 sqm property, Kristie Wolfe’s (see more here) latest work takes shape as five custom-built fire lookout towers, soaring 9 meters in the air, and a museum. Each tower has a smart glass roof for stargazing without light pollution and on warmer days, the glass can turn opaque and block out 99% of UVA rays. Complementing the glazed top are 360-degree windows offering uninterrupted views of the natural world without compromising guests’ privacy; Wolfe notes that all towers are effectively spaced apart for maximum solitude amid the woodland setting. As an added perk, guests can enjoy the forest sounds through a custom-built amplifier for greater immersion.
Lodging amenities include a fully-equipped kitchen, a wood-burning stove, a full-sized bed and bathroom, and a private sauna. Lastly, the towering hotel is pet-friendly, allowing visitors to bring their furry friends to their ‘MoonPass Lookouts’ adventures.
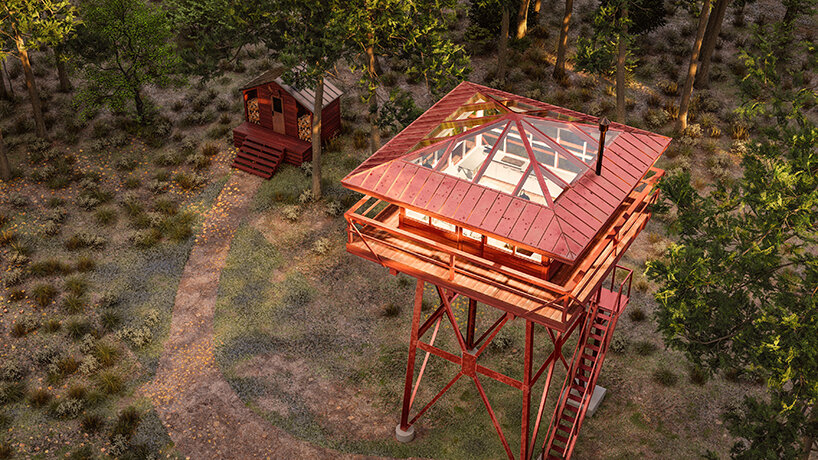
‘MoonPass Lookouts’ offers total privacy amid the forestscape
from hiking and fishing to historical tours
When it comes to adventures, the getaway offers a range of adrenaline-pumping and leisurely activities. These include hiking along the nearby Pulaski trail; traversing the renowned Hiawatha trail on two wheels; fishing at Placer Creek or the hotel’s onsite pond; taking scenic snowy rides on a Snowcat in winter; and finally, indulging in a historical experience by visiting the city of Wallace, Idaho. Speaking of history, the city holds significance as the starting point of the Great Fire of 1910, also known as the ‘Big Burn’, which remains one of the largest forest fires in U.S. history. As part of the ‘MoonPass Lookout’ property, guests will have the opportunity to explore The Fire Lookout Museum, which showcases the history and impact of this devastating event.
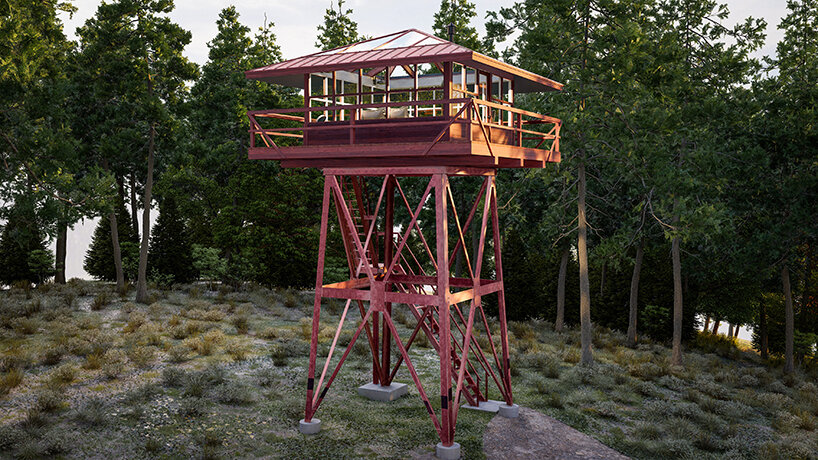
each structure is custom built
‘One of the notable figures from the Great Burn is Ed Pulaski, a hero who led his firefighting crew to safety in a mine shaft. You can embark on a beautiful 5-mile hike from our MoonPass property to visit this mine shaft, paying homage to Pulaski’s bravery and the event’s historical significance. Adding to the unique experience, our fire lookout towers stand as reminders of the past against this historical backdrop. Including the fire museum and rich historical context add an educational element to your unforgettable journey at ‘MoonPass Lookouts’. As you explore, you can learn about the past and appreciate the heroic efforts that shaped the region,’ writes Wolfe.
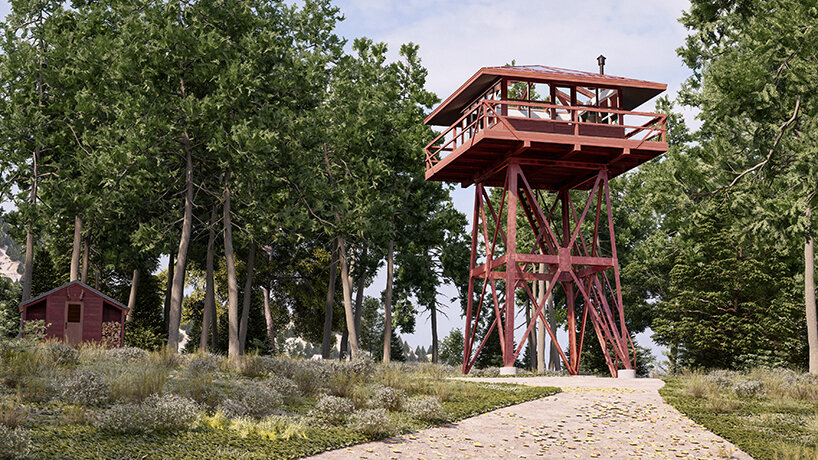
the getaway offers a range of nature-infused activities
book your stay at ‘moonpass lookouts’ via indiegogo
Currently, ‘MoonPass Lookouts’ is raising funds on its Indiegogo crowdfunding platform. Availability is limited, and priority to booking is based on access level and length of stay. By supporting the campaign early and opting for a more extended stay, visitors will be eligible for early access (once the campaign ends and the hotel stay reservation date portal is available). Reservations have no expiration date, so if you’re unsure of your dates right away, you can book your stay date in the future. To secure your position as a future guest at ‘MoonPass Lookouts’, support the Indiegogo campaign where you can learn more about booking and prices.

