7 Top AI Tools for Generating Smart Architectural Plans
Architizer’s Tech Directory is a database of tech tools for architects — from the latest generative design and AI to rendering and visualization, 3D modeling, project management and many more. Explore the complete library of categories here.
In the realm of architectural design, “the plan” is considered one of the two fundamental drawings for creating space. It is primarily an organizational drawing that considers a plethora of factors to shape spaces through creative processes. Integrating Artificial Intelligence (AI) tools in architectural planning has emerged as a transformative force, revolutionizing traditional approaches and ushering in a new era of innovation.
AI brings a multifaceted set of capabilities that not only expedites the design process but also augments the overall efficiency and sustainability of architectural proposals. From generative design that explores a multitude of creative possibilities to sophisticated simulations predicting energy performance, AI empowers architects to make informed decisions and optimize their designs without however sacrificing their capacity for imaginative exploration.
Without further ado, here are the top seven AI tools that unlock unprecedented capabilities in architectural planning.
Best AI Tool for Creating Office Plans
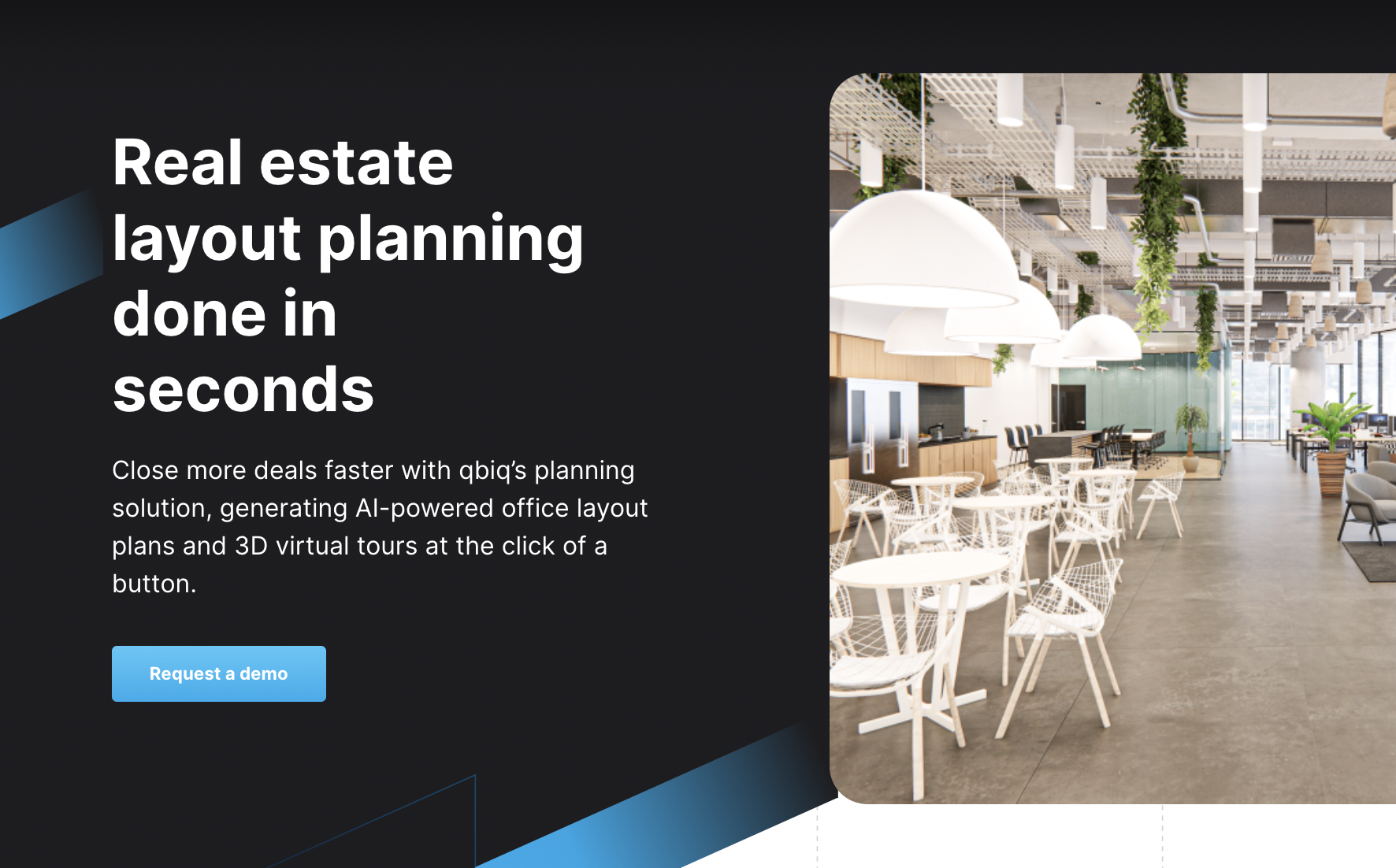
qbiq is an AI software that is suitable for producing efficient planning layouts for office spaces. Acting as the architect’s co-pilot for office designs, qbiq delivers a full-suite planning solution. Architects follow the process of uploading a simple “shell” of their building, showcasing the overall usable space in each floor.
qbiq produces three ‘Test fit’ alternatives in the form of analytical furniture plans as well as immersive 3D virtual tours. Furthermore, each solution is accompanied by a performance analysis report that breaks down the properties in each space. Factors such as privacy, daylight access, density ratios and open versus enclosed spaces are the primary data used to evaluate each layout scenario, helping architects to quickly reach the most optimal solution.
Learn more and review this tool >
Best AI Tool for Collaborative Planning
Hypar is considered the best AI tool for design automation and collaboration. Performing as a cloud platform, Hyper allows architects to efficiently collaborate with other construction industry professionals and accelerate both the design and construction process. The software includes a library with preset building systems such as plumbing, mechanical and electrical schematics as well as structural charts that can be integrated in a project. Being a web-based accessible tool, Hypar allows architects, engineers and contractors to easily integrate their respective designs and building systems through real-time rendering and produce highly coordinated plans that are ready for construction.
Learn more and review this tool >
Best AI Tool for Creating Urban Plans
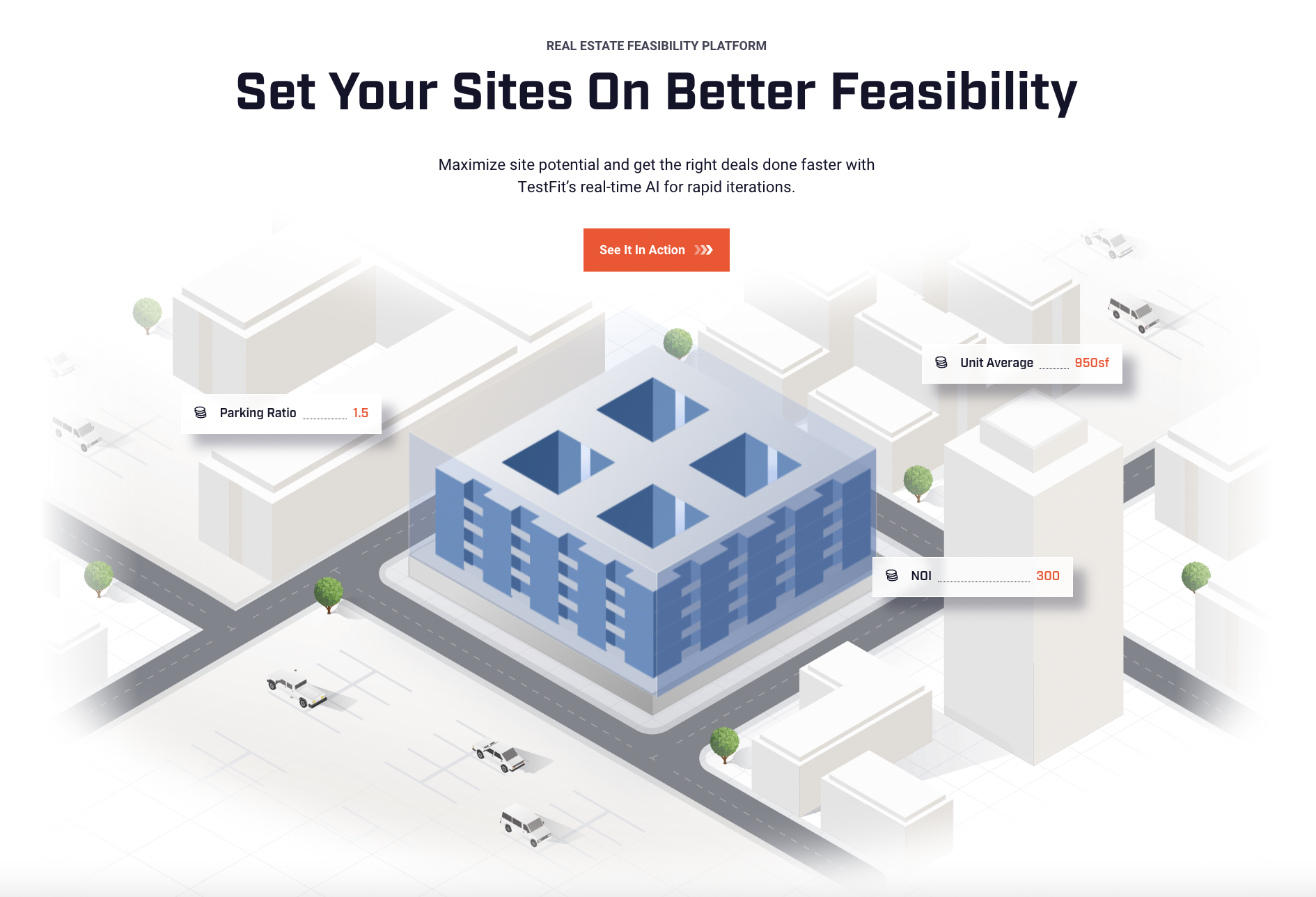
TestFit is among the top AI tools for feasibility studies and urban planning projects. Its main goal is to eliminate the more tedious aspects of a large-scale project, such as counting housing units or parking spots, thus allowing architects to truly delve into the creative aspect of their project. The software uses site data such as topography, flood maps and building regulations as well as additional parameters set by architects, to generate layout options for a plethora of building typologies: multi-housing projects, retail stores, hotels, industrial sites and even parking lots. TestFit’s most innovative asset is its real-time rendering capabilities and rapid iterations as well as its ability to integrate with some of the most popular design programs on the market.
Learn more and review this tool >
Best AI Tool for Site Analysis Plans
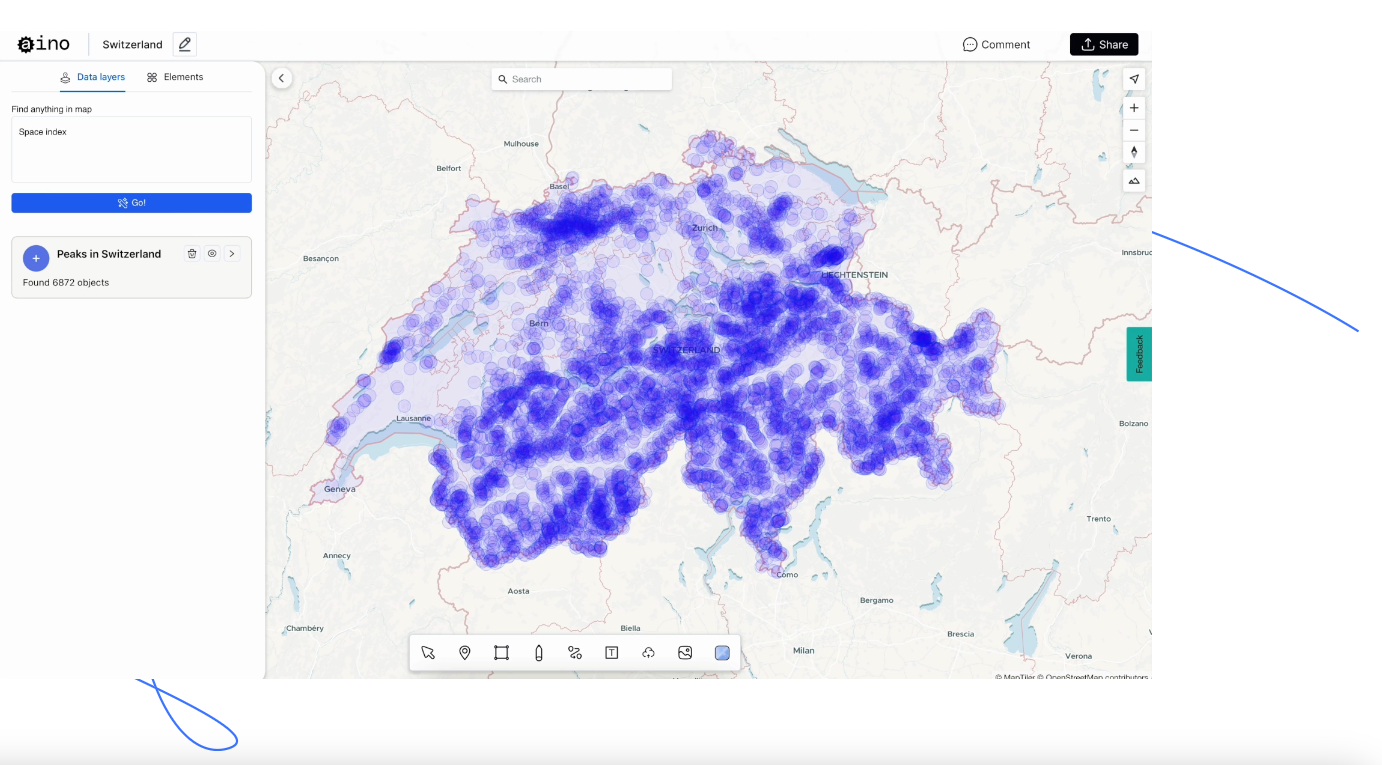
Prior to designing, architects usually spent a significant amount of time analyzing their project site. Form historic data to environmental conditions and even public transport maps, Aino transforms site analysis data into actionable and insightful maps. Architects can use the software to ask questions about their site by simply typing a few words into a search bar. The spatial data can then become visually represented through graphs, charts and geo-referenced locations placed on a map.
Aino allows architects to choose from multiple visualization style options and uncover connections between data sets. The software is also ideal for collaboration, offering an interactive interface that can be smoothly embedded on countless web platforms.
Learn more and review this tool >
Best AI Tool for Data-driven Plans
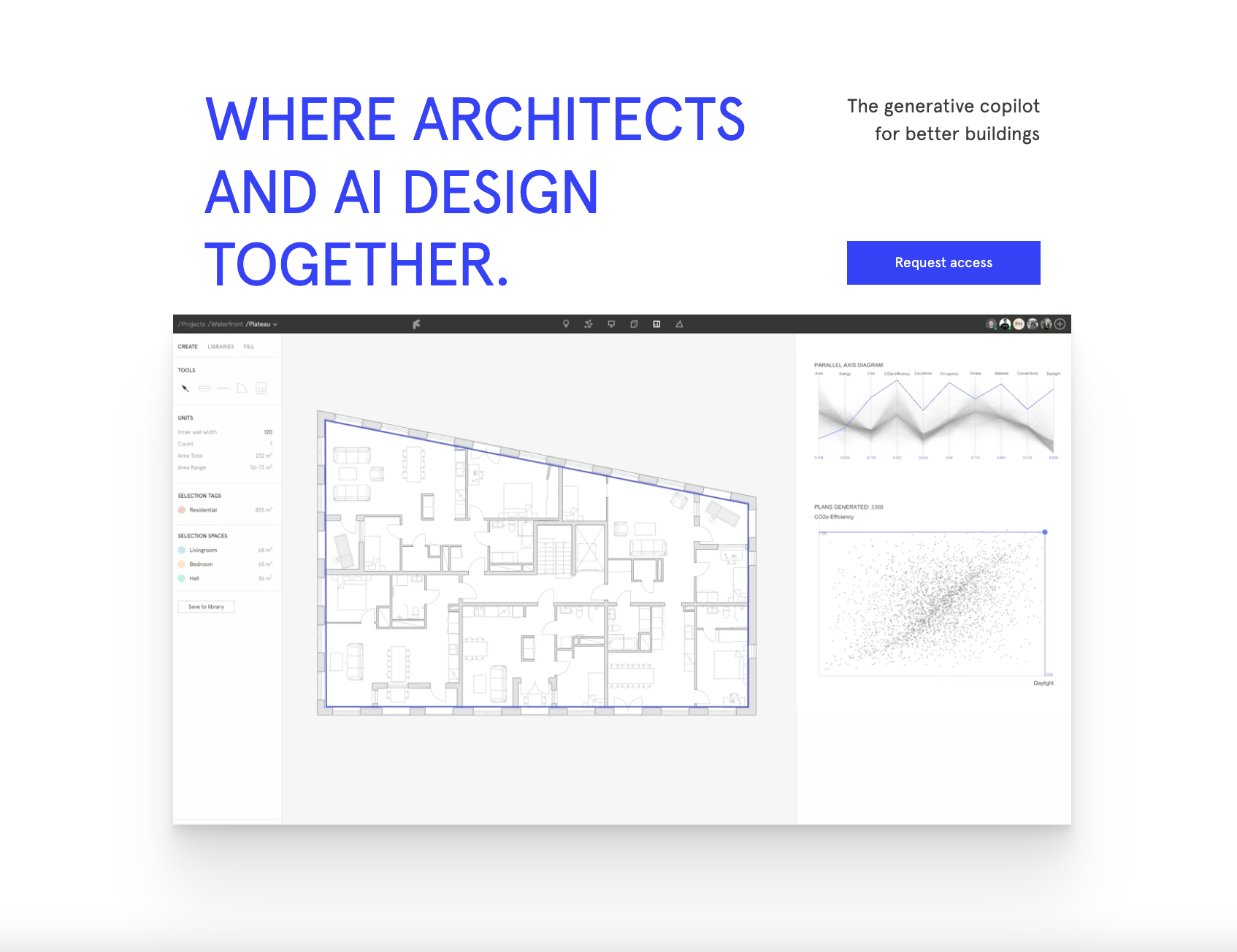
Finch’s primary goal is the production of data-driven, optimized architectural plans. More specifically, it allows architects to make correlations between factors such as CO2 efficiency and material selection or circulation areas and occupancy ratios. By using advanced algorithms, Finch calculates the most optimized combinations and generates an array of possible layout scenarios. The architectural plans are instantly reconfigurable through real-time processes. Every plan is backed up with instant numbers and figures as well as a built-in error prevention tool, which ensures that each design is compliant with building regulations and sustainability requirements.
Learn more and review this tool >
Best AI Tool for Creating Residential Plans
CONIX.AI offers a cutting-edge solution for optimizing residential plans. Architects simply draw their land on Google Maps and input the necessary building requirements. The program suggests multiple design proposals and layouts, starting from basic zoning diagrams that eventually become detailed, furnished residential plans. In fact, architects are able to set additional presets for each design by selecting specific housing typologies, such as villa or apartment, as a blueprint. Recognizing the power of human ingenuity, CONIX.AI also offers the ability to manually customize each drawing, promoting a true synergy between architects and AI tools.
It is important to note that CONIX.AI was developed for the Saudi market and includes tools specific for the Saudi Building Codes. Nevertheless, it allows architects to input their own, custom requirements, offering better control over their designs.
Learn more and review this tool >
Best AI Tool for Creating Zoning Layouts
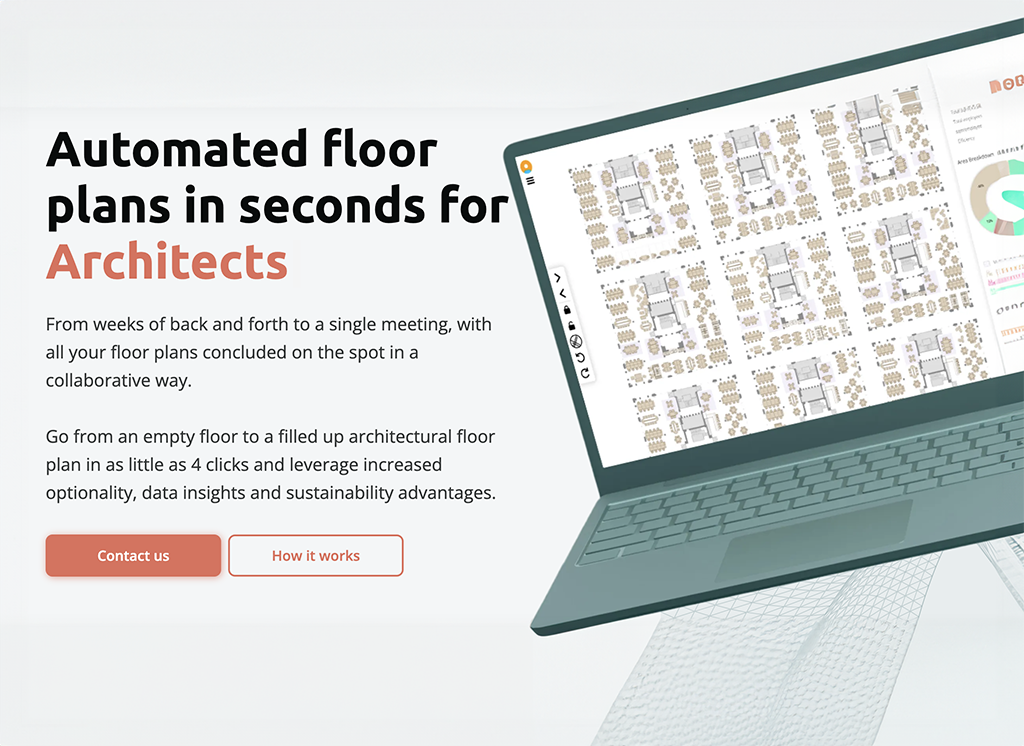
Laiout is one of the most promising AI software tools for early-stage design projects. Architects upload their initial floor plans, and the program starts generating an array of zoning diagrams, accompanied by detailed statistical data. Using a set of preferences, the zoning layouts can be tweaked to match the desirable plan of the space. Laiout also offers a Freeze/Regenerate tool, in which certain areas can remain intact while others are modified, eventually producing a more intentional and controlled result. Finally, the software has the option of turning the zoning diagrams into furnished plans.
Learn more and review this tool >
How to Better Leverage AI Tools in Architecture
The following tips and considerations will help you maximize the potential of AI in architectural design, as well as avoiding common pitfalls associated with this fast-emerging technology.
Adopt a Critical Approach: Using AI software for inspiration and assistance, especially for completing the more mundane aspects of architectural planning, is a great way to utilize such tools. Still, it is imperative to not fully rely on them and approach each design iteration with a critical attitude. Depending too heavily on AI software, might lead to architectural plans that fail to address the more delicate and human-centric aspects of design and potentially ignore context-specific nuances.
Validate Every Result: AI tools are based primarily on specific databases. In other words, their results are as valid as the data they are trained on. As a result, false or outdated information may lead to unrealistic designs that, for example, do not comply with current building regulations or even produce incorrect site analysis maps. By regularly reviewing AI-generated designs, architects can ensure that the drawings align with the relevant project requirements. As an additional precaution, architects who have access to the primary databases can regularly update them, minimizing any potential risks for false results or biases.
Set up Streamlined Workflows: AI software is becoming an integral part of an architect’s toolkit. Nevertheless, incorporating it in a pre-established workflow often poses a challenge. Choosing AI tools that easily “plug-in” with existing architectural programs will drastically boost performance and reduce any assimilation issues. Admittedly, a tailored workflow is every architect’s bread and butter and therefore, seamless integration practices encourage architects to try new, innovative tools that elevate their design process.
Join AI Forces: In the past couple of years, countless options for AI tools have been developed. This is an opportunity to try different combinations of multiple AI programs in order to collectively elevate the efficiency of architectural planning endeavors as well as cross-check the resulting designs. By combining different types of generative design algorithms with machine learning capabilities, architects gain the power to explore an extensive array of creative solutions. Combining AI tools for data analysis, site evaluation, compliance checking and speedy iterations streamlines workflows, mitigates risks and stretches out the possibilities of AI technology even further.
Architizer’s Tech Directory is a database of tech tools for architects — from the latest generative design and AI to rendering and visualization, 3D modeling, project management and many more. Explore the complete library of categories here.

