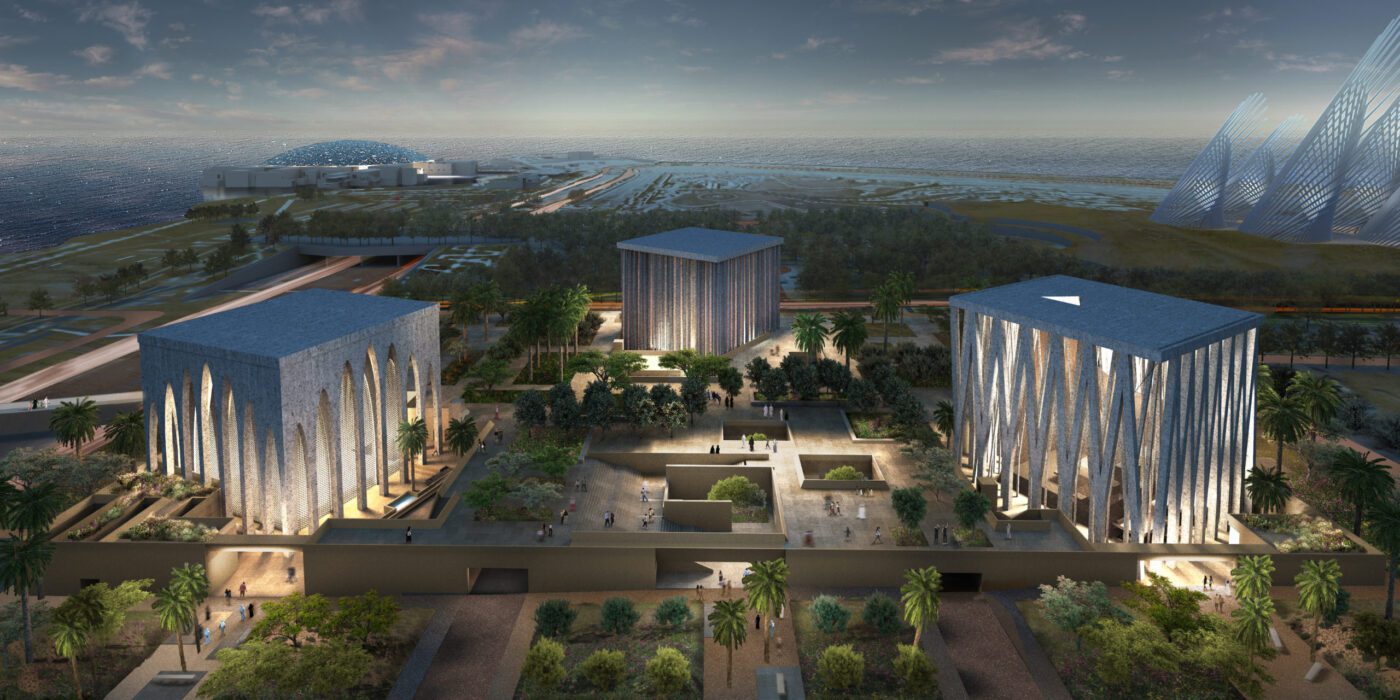6 Soon-To-Be-Built Projects by World-Renowned Architecture Firms
The winners of Architizer’s 3rd Annual One Rendering Challenge have been revealed! Interested in next year’s program? Subscribe to our newsletter for updates.
Drawing in architecture takes many forms. Sketching and illustration are excellent tools for idea forming and concept development, while using CAD for spatial planning is fundamental during the design process. Yet, above all others, one branch of architectural methodology has developed rapidly over the last two decades, with swathes of new businesses offering their services springing to life each month. As rendering technology has improved, becoming increasingly user-friendly, cost-effective and efficient, working with 3D modeling software has become a key pillar of standard practice. Furthermore, the art of translating these models into compelling architectural drawings — known as 3D rendering — has not only cemented itself as a core stage in many firms’ design workflow but has also become a standalone industry in its own right.
Indeed, 3D architectural rendering has gone beyond the boundaries of design development and has become a marketing tool for the industry like no other. These details images can tell stories and are used for pitches and proposals to drum up excitement and investment. Once a scale model that took considerable time to make was the only way to represent a site proposal, and a single illustration was the only “sneak peek” of a project. Today we can explore entire proposals, concepts and ideas using walk-throughs and visual representations of every nook and cranny — try before you buy for the modern era.
Here are six exciting projects whose 3D architectural renderings have us excitedly waiting for the real thing.
Abrahamic Family House
By Adjaye Associates, Abu Dhabi, UAE
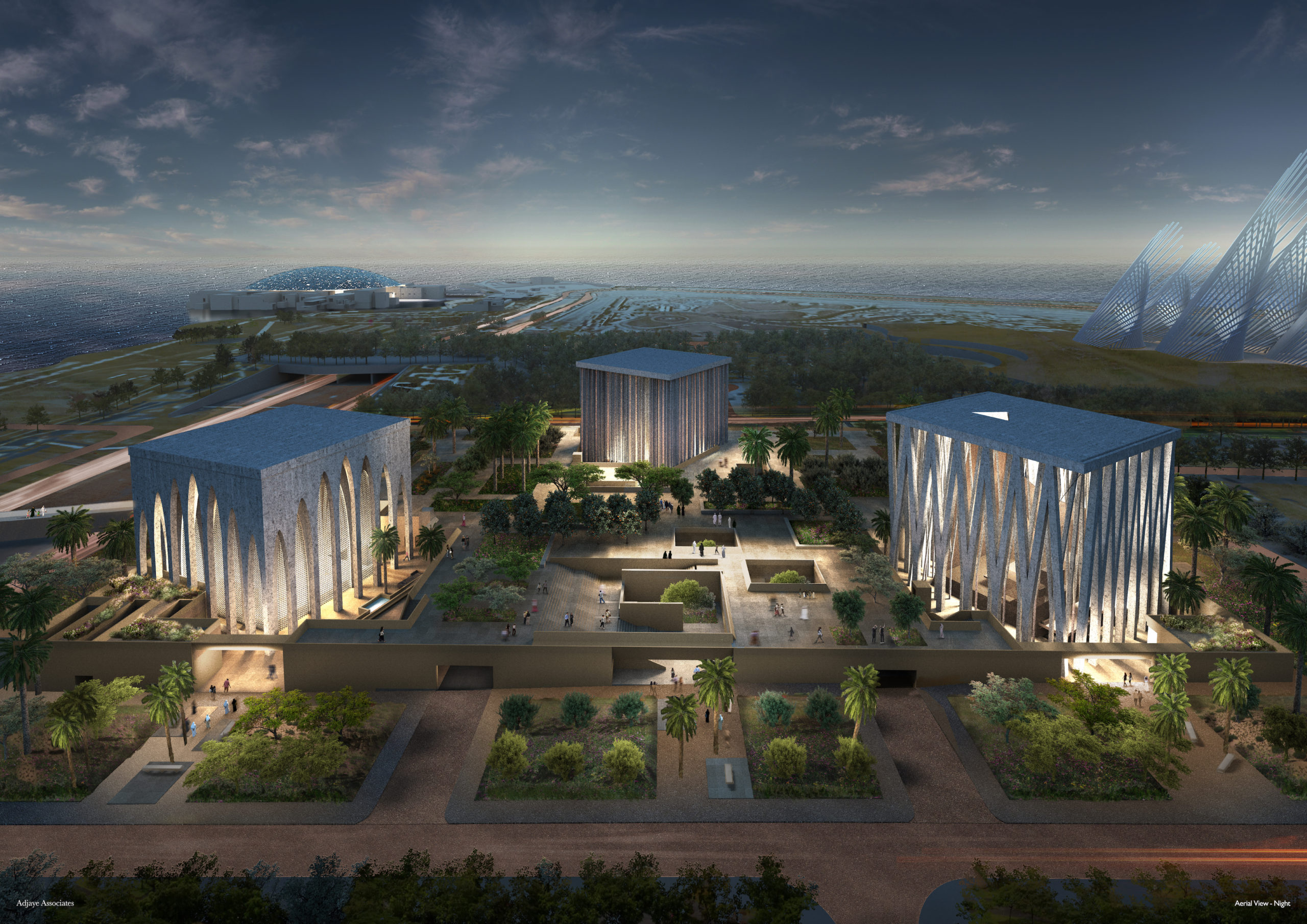
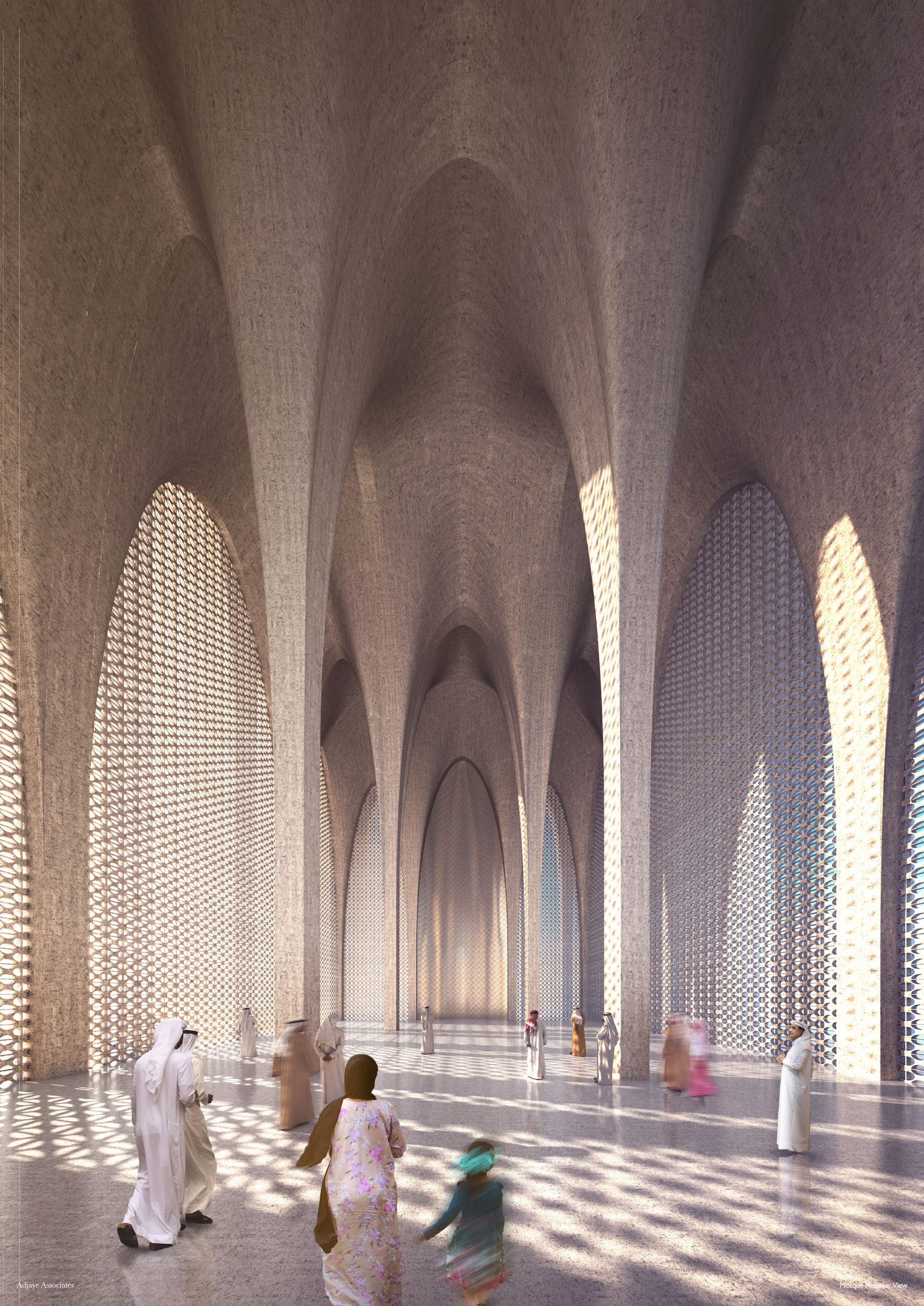
In the UAE’s picturesque capital, Abrahamic Family House will be a collection of three religious spaces: a mosque, a synagogue and a church, all upon common ground in Abu Dhabi. The development is set to serve as a community for inter-religious dialogue and exchange, emphasizing the value and importance of peaceful co-existence and acceptance among different beliefs, nationalities and cultures. A fourth space — not affiliated with any specific religion — will serve as a community center for all people, offering educational and event-based programming.
The design of the building and the interior intertwine the commonalities of each of the three religions, celebrating their similarities against highlighting their differences. Each of the bold structures features colonnades, screens and vaults to represent the sacred nature of their existence, and they are surrounded by vast meandering gardens bringing life and supporting connection.
Mirvish Village
By Henriquez Partners Architects, Toronto, Canada
Popular Choice, 2019 A+Awards, Unbuilt Multi-Unit Housing (L>10 Floors)
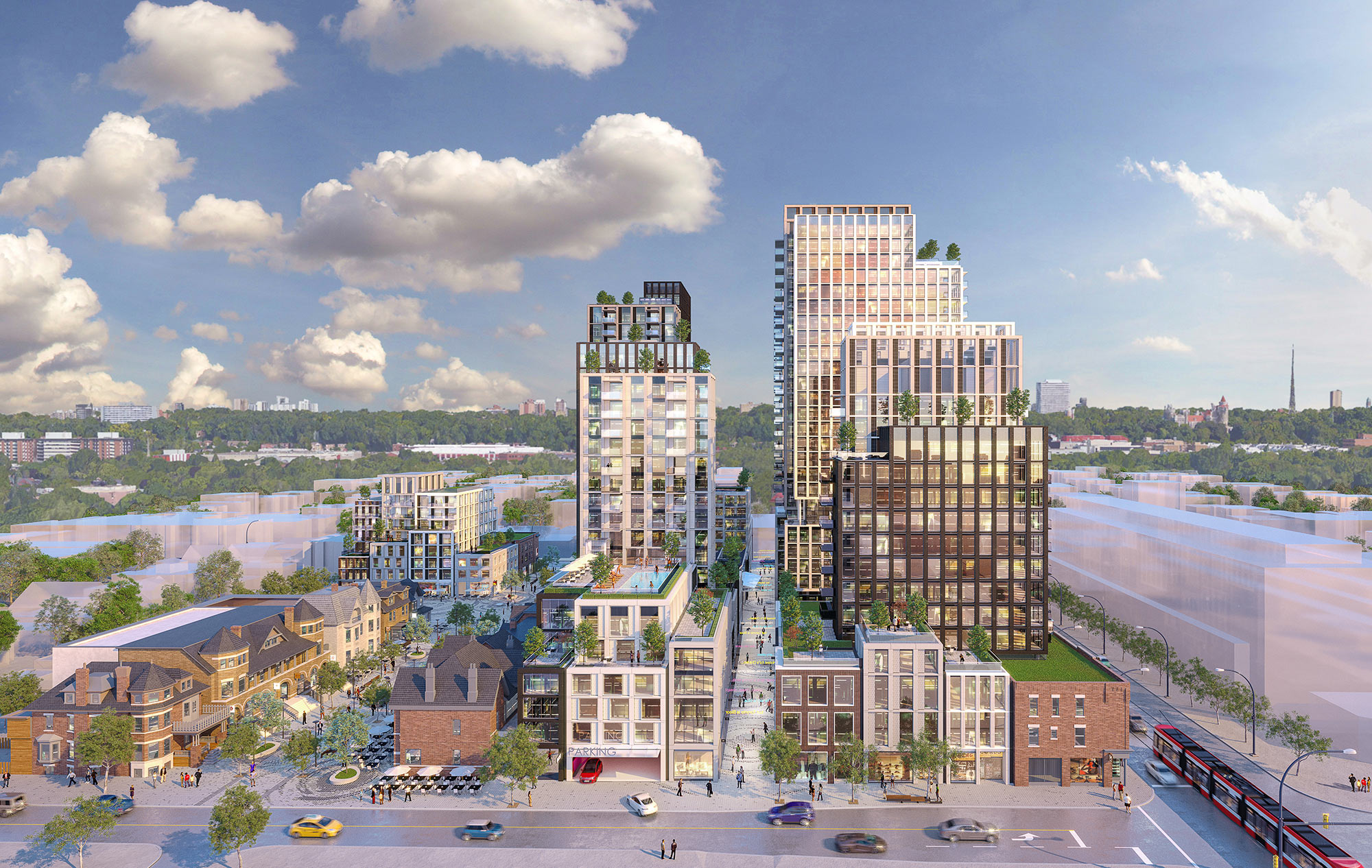
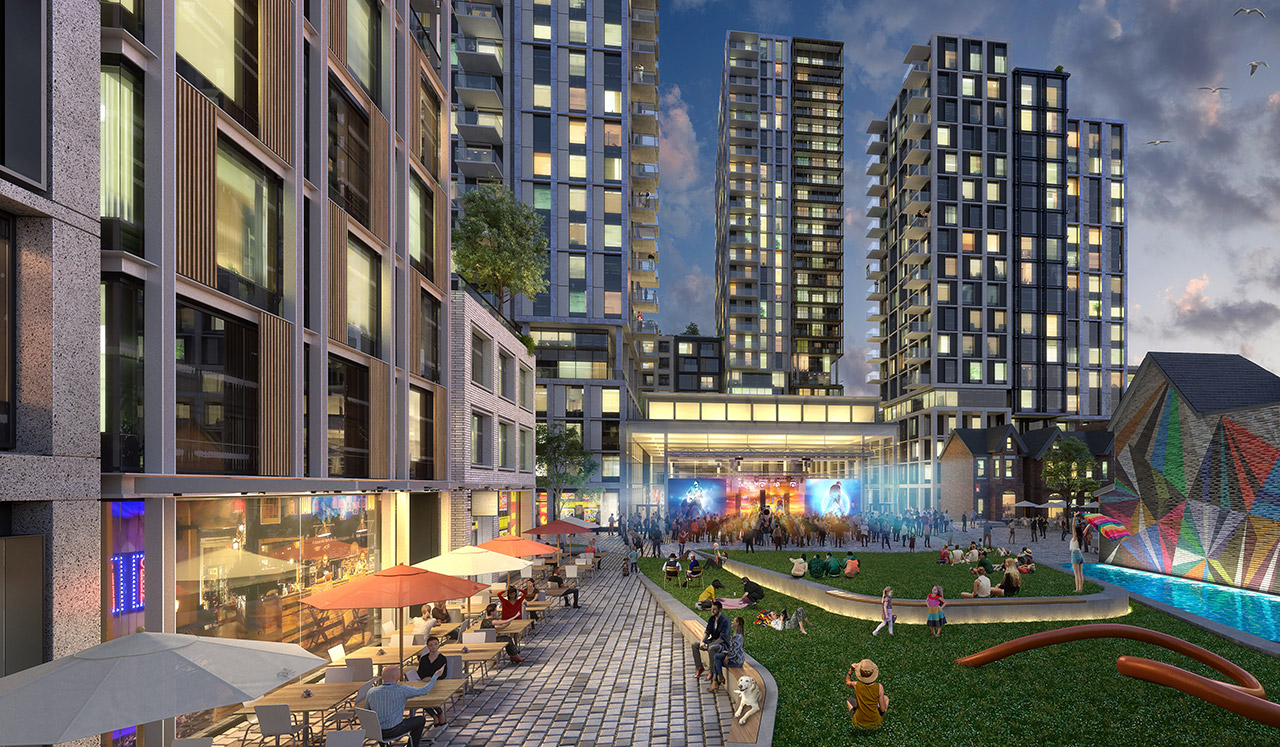 Built on the site of Honest Ed’s, an eclectic discount store that was once a landmark to the people of Toronto, the newly imagined Mirvish Village will be a comprehensive purpose-built community for rental apartments and innovative retail. Mirvish Village will comprise 32 micro buildings and eventually be home to over 2,000 Torontonians. All 800 suites will be rented, with some apartments available below-market rates and almost half designed for families.
Built on the site of Honest Ed’s, an eclectic discount store that was once a landmark to the people of Toronto, the newly imagined Mirvish Village will be a comprehensive purpose-built community for rental apartments and innovative retail. Mirvish Village will comprise 32 micro buildings and eventually be home to over 2,000 Torontonians. All 800 suites will be rented, with some apartments available below-market rates and almost half designed for families.
The development aims to preserve its community atmosphere by applying mixed precast and brick panel cladding treatments to various tower and mid-rise components. The new structure is set to look like individual buildings that have evolved, giving the feeling of a traditional neighborhood street rather than a mega-development. The project is designed to meet LEED Platinum ND standards, will include a site-wide utility and support sustainable transportation with an extensive bike and car co-op program.
The Forestias
By Foster + Partners, Bangkok, Thailand
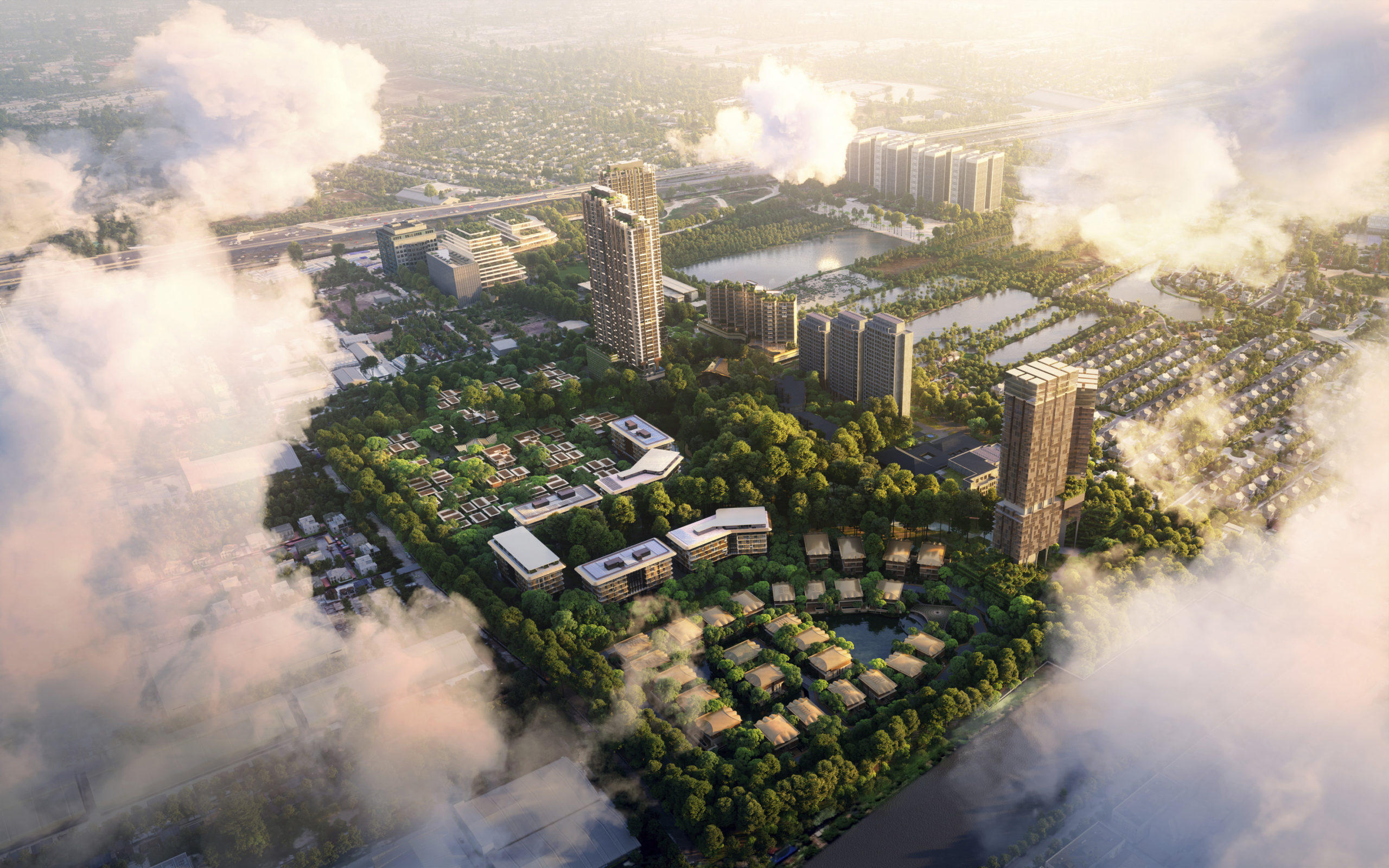 Situated on the outskirts of Bangkok, The Forestias is a residential-led masterplan with a substantial forest at its heart. The pioneering development aims to become an example and a template for future urban living in Thailand and globally. Lush greenery dissects the urban development that hosts a variety of housing types. The development creates shared facilities that encourage community interaction by visually reducing boundary walls and hedges.
Situated on the outskirts of Bangkok, The Forestias is a residential-led masterplan with a substantial forest at its heart. The pioneering development aims to become an example and a template for future urban living in Thailand and globally. Lush greenery dissects the urban development that hosts a variety of housing types. The development creates shared facilities that encourage community interaction by visually reducing boundary walls and hedges.
High-rise condominium buildings are designed to suit families perfectly alongside low-rise condominiums that bring residents close to the surrounding nature. Cluster-home residences are included for extended, multi-generational families wishing to live close together in multiple homes that are easily connected. Additionally, as a way of futureproofing generational changes, the design includes a residential offering that has been developed to suit the needs of older residents with lifetime care services.
Theodore Roosevelt Presidential Library
By JLG Architects and Snøhetta, Medora, ND, United States
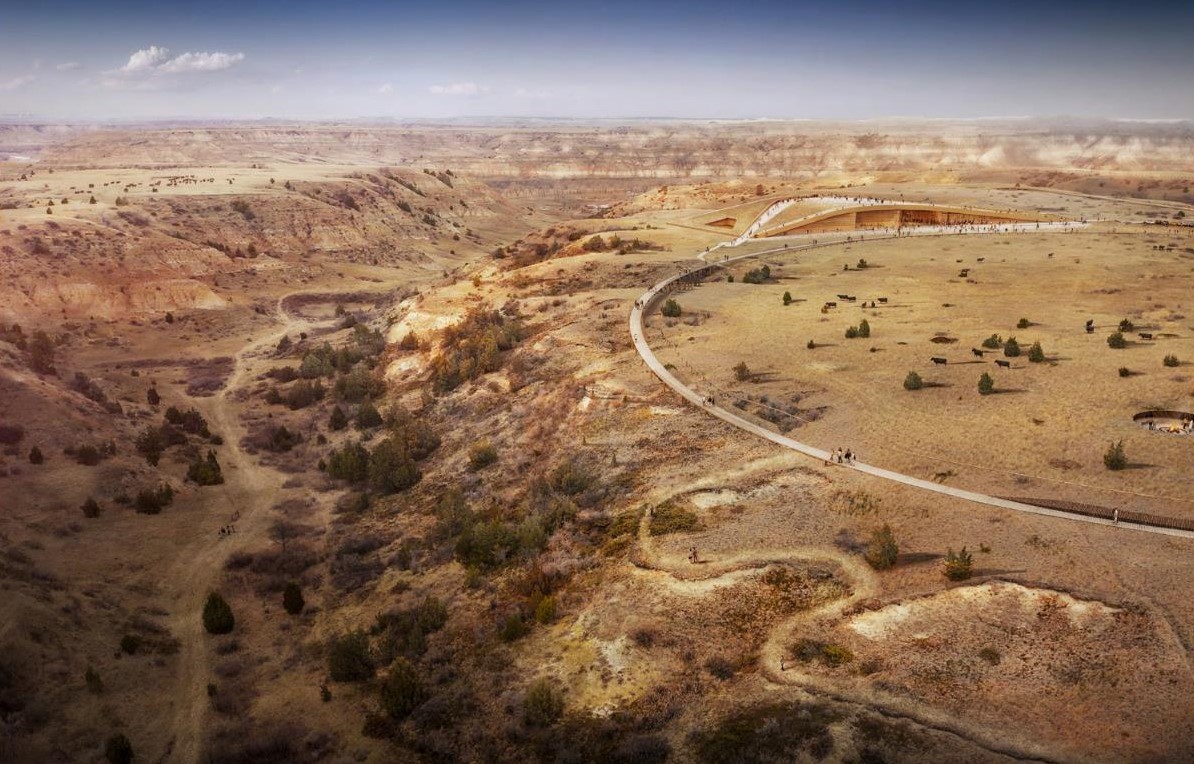
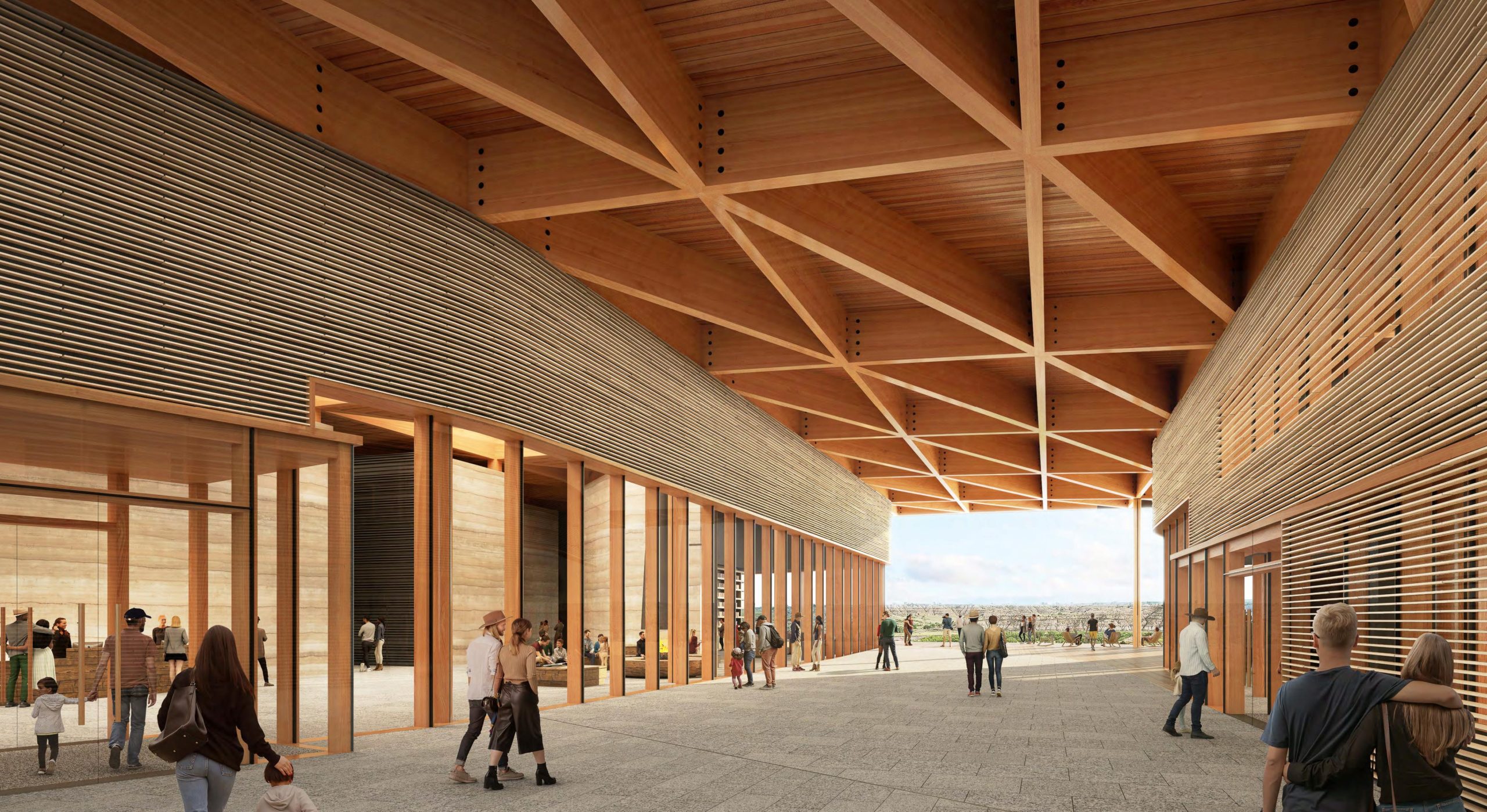 A challenge was set for the design of the much-anticipated Library of the 26th President of the United States: “Build an awe-inspiring, architecturally significant destination that works with, not against, nature.” Of all the competitors, JLG was chosen to work hand-in-hand with Snøhetta to develop a destination that strives to continue the legacy of Roosevelt and his pursuit and creation of conservation ideas that have shaped the country.
A challenge was set for the design of the much-anticipated Library of the 26th President of the United States: “Build an awe-inspiring, architecturally significant destination that works with, not against, nature.” Of all the competitors, JLG was chosen to work hand-in-hand with Snøhetta to develop a destination that strives to continue the legacy of Roosevelt and his pursuit and creation of conservation ideas that have shaped the country.
The Library utilizes the sweeping views of the Little Missouri River, Elkhorn Ranch, and Theodore Roosevelt National Park, delicately carving out modern, sustainable architecture in the Badlands and riverbanks. The project aims to protect and nourish the land on which it will be built while encouraging education and conservation for many years.
New North Zealand Hospital
By Vilhelm Lauritzen Architects and Herzog & de Meuron, Hillerød, Denmark
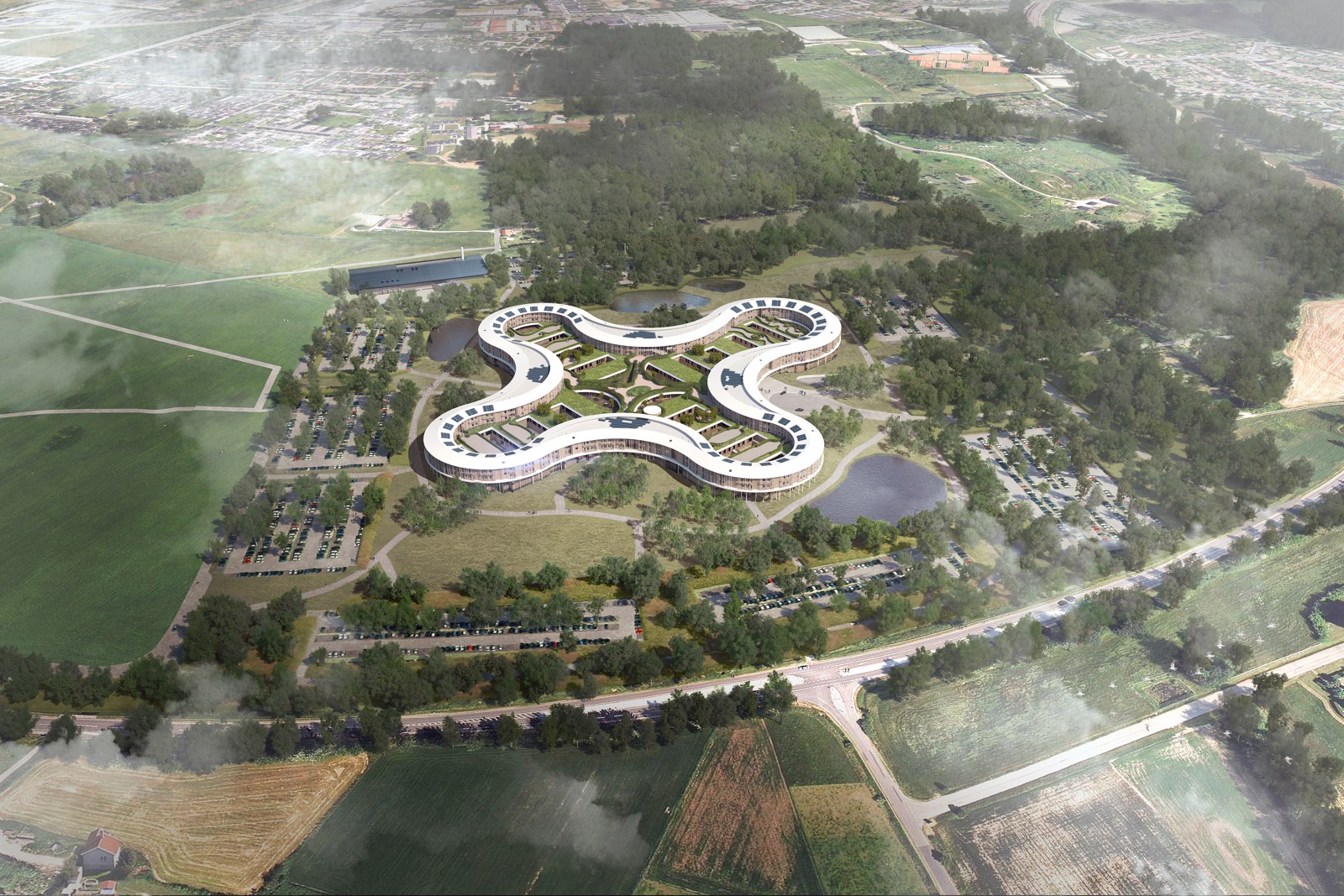
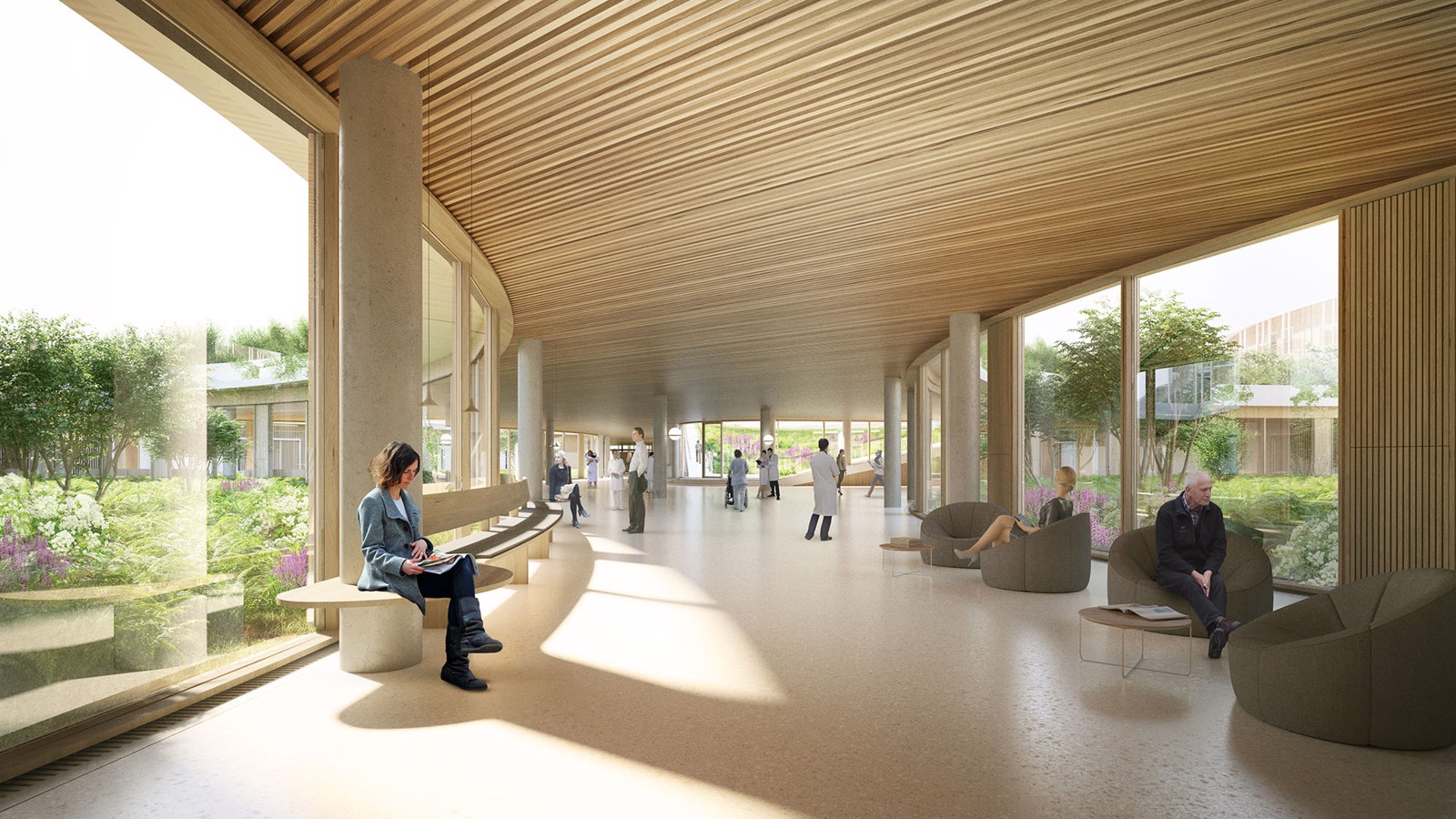 The New Hospital in North Zealand, Hillerød, has been planned to be the central hospital resource for more than 310,000 citizens in the northern part of the Capital Region of Denmark. The hospital merges three existing hospitals: Hillerød Hospital, Elsinore Hospital and Frederikssund Hospital. Focusing on questioning how we facilitate healthcare, Herzog & de Meuron and Vilhelm Lauritzen Architects’ design ambition is to redefine how we perceive a hospital and how we design and construct them.
The New Hospital in North Zealand, Hillerød, has been planned to be the central hospital resource for more than 310,000 citizens in the northern part of the Capital Region of Denmark. The hospital merges three existing hospitals: Hillerød Hospital, Elsinore Hospital and Frederikssund Hospital. Focusing on questioning how we facilitate healthcare, Herzog & de Meuron and Vilhelm Lauritzen Architects’ design ambition is to redefine how we perceive a hospital and how we design and construct them.
With a budget of 600 million euros, the teams will challenge the traditional hospital design that, in many places, has recently been seen to make healthy patients increasingly unwell, weakening them physically and emotionally rather than improving their condition. The new mega-hospital will break the boundary between illness and health by providing care and focus on well-being as opposed to mere treatment.
Green Villa
By MVRDV and Van Boven Architecten, Sint-Michielsgestel, Netherlands
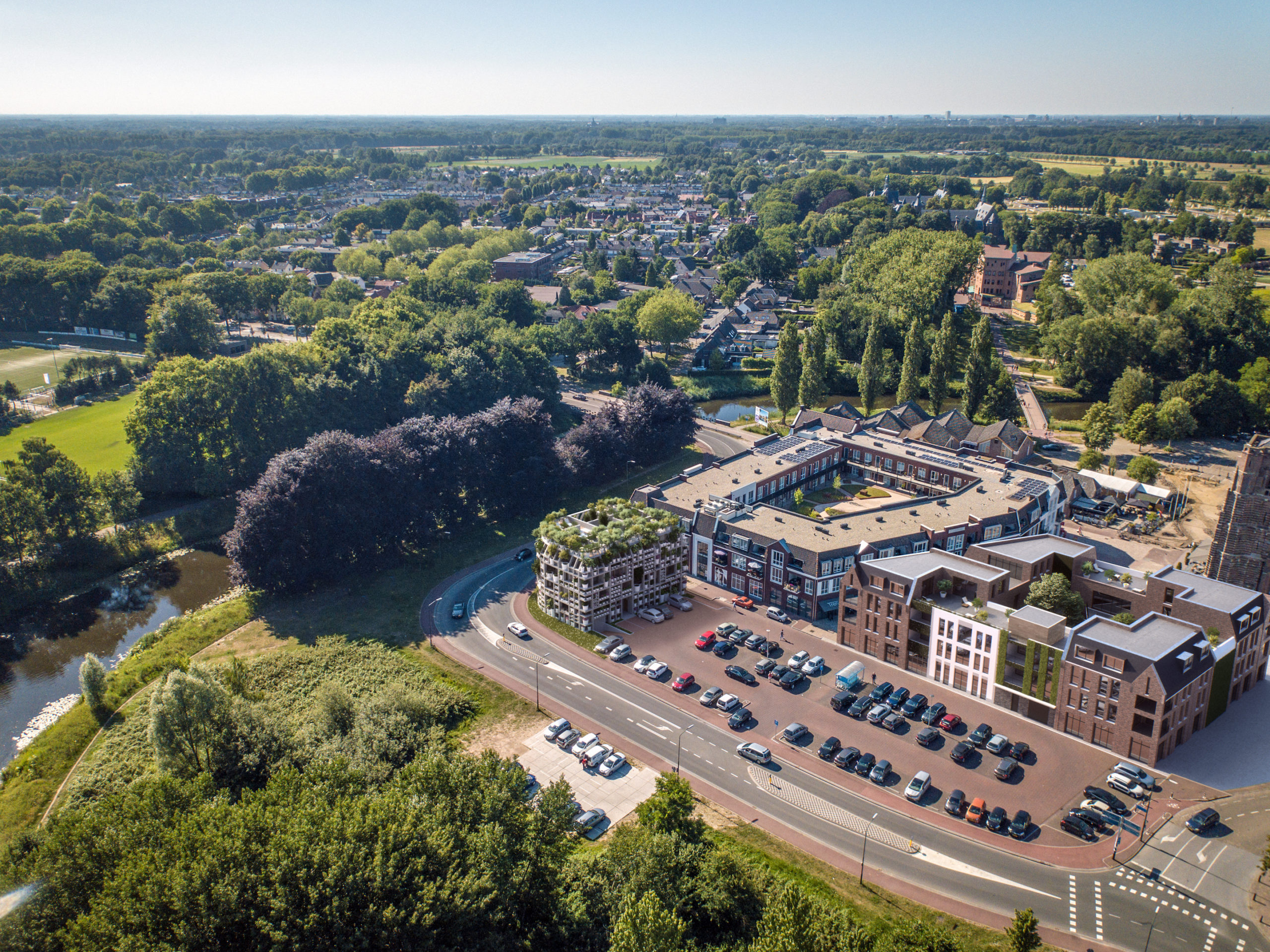
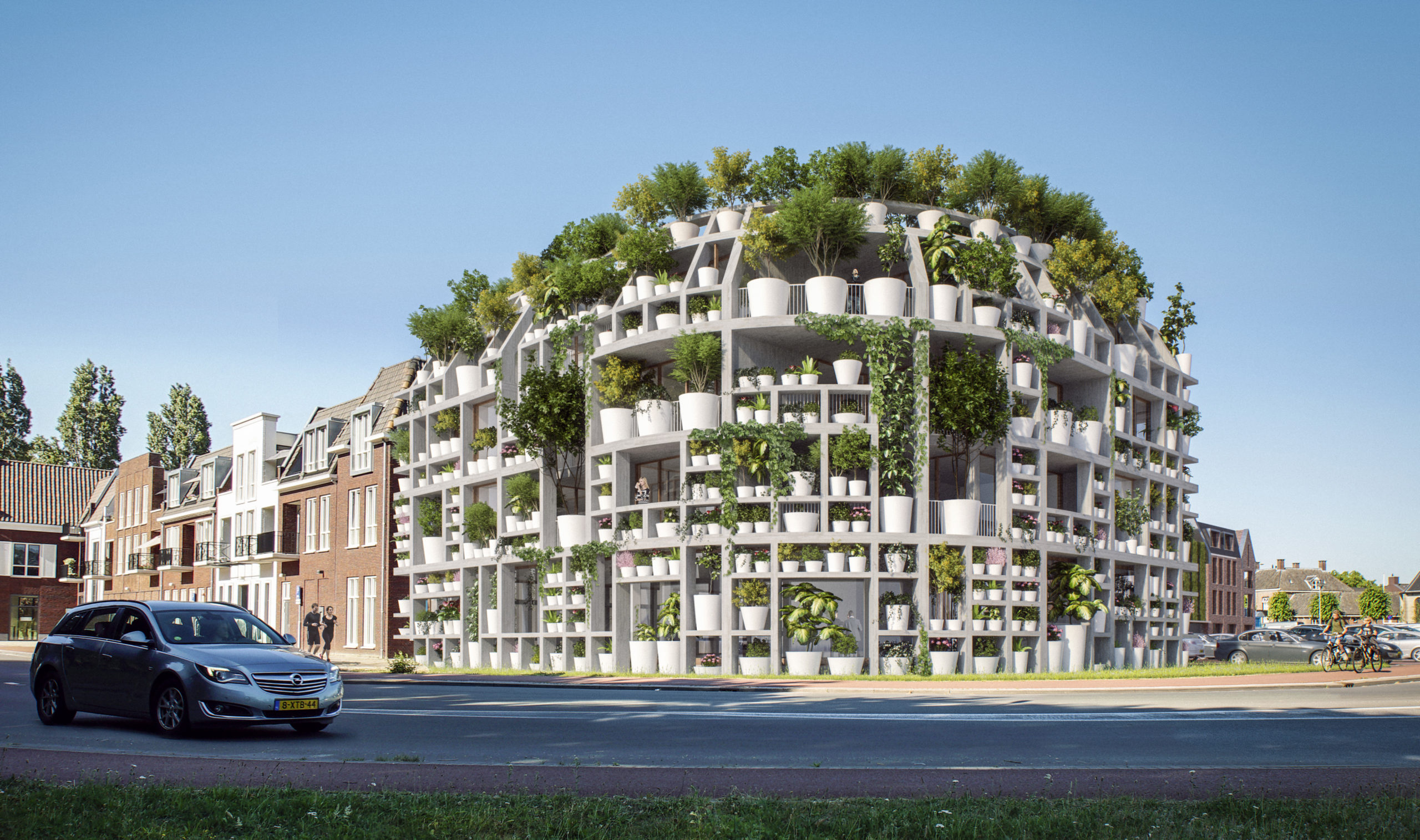 Located on the southern edge of the Dutch village of Sint-Michielsgestel, the four-story Green Villa by MVRDV and Van Boven Architecten is a unique and exciting proposal that explores the potential of ‘façade-less’ buildings and ‘radical greening.’ The inner and outer skin is made up of a “rack” of shelves, varying in depth, that hosts an abundance of potted plants, bushes, and trees such as forsythias, jasmine, pine, and birch, all labeled and cataloged. The forward-thinking approach stems from MVRDV’s belief that sustainability implies a technological challenge and a positive change in lifestyle, where urban areas should be considered a part of the natural landscape. The flexible mixed-use development will be home to adaptable residential and commercial spaces.
Located on the southern edge of the Dutch village of Sint-Michielsgestel, the four-story Green Villa by MVRDV and Van Boven Architecten is a unique and exciting proposal that explores the potential of ‘façade-less’ buildings and ‘radical greening.’ The inner and outer skin is made up of a “rack” of shelves, varying in depth, that hosts an abundance of potted plants, bushes, and trees such as forsythias, jasmine, pine, and birch, all labeled and cataloged. The forward-thinking approach stems from MVRDV’s belief that sustainability implies a technological challenge and a positive change in lifestyle, where urban areas should be considered a part of the natural landscape. The flexible mixed-use development will be home to adaptable residential and commercial spaces.
The winners of Architizer’s 3rd Annual One Rendering Challenge have been revealed! Interested in next year’s program? Subscribe to our newsletter for updates.

