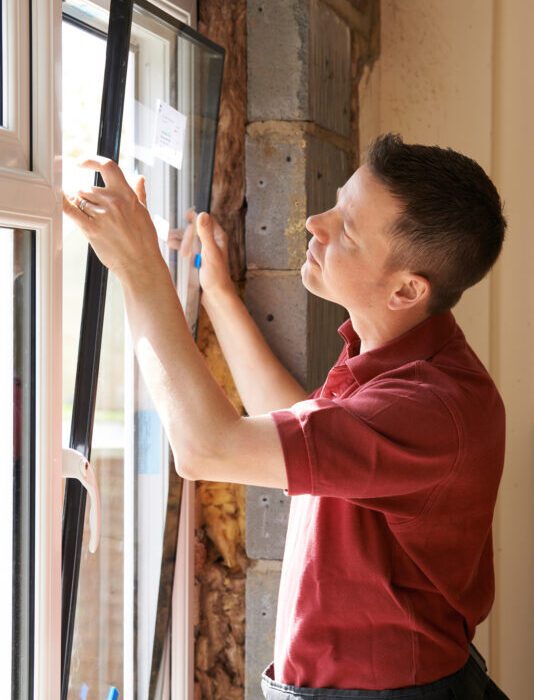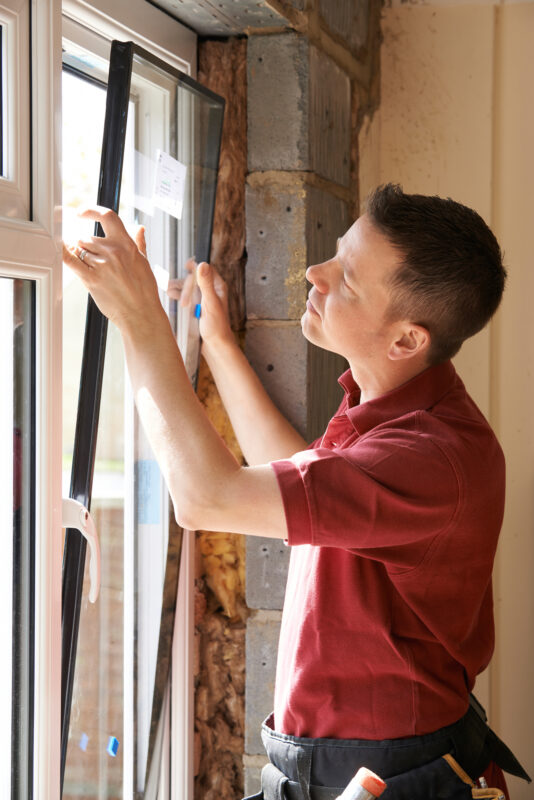How to use the 7 Steps
Building professionals can use the resource to inform clients and help explain sustainable design-build processes that maximize energy efficiency and cost-effectiveness. All eight pages are easily integrated into PowerPoints, and are free to share with colleagues. A builder’s or architect’s website can reference the steps as a proven methodology that is part of their corporate mission. And it’s easy to write and post case studies that show how a project successfully followed the steps.
The design and construction team work together to integrate each step’s purpose and strategies. So the 7 Steps spur discussions on where additional evaluations and expertise may be required, and how the different trades can be impacted. There are reminders that existing buildings are all different and that upgrades will interact with each other, so sequencing and phased implementation require careful consideration. Future maintenance requirements and expected lifetimes of different systems are major factors in determining the lifecycle cost and carbon accounting.
Think globally, act locally
The ZERO Coalition unites businesses, nonprofits, and local governments to propel our shared goal to change how we build and retrofit our homes and businesses. We seek to reduce buildings’ carbon footprint and electrify them with clean energy. As a coalition, we are accelerating the transition to a decarbonized building sector in Oregon. But builders, designers, policymakers, and other members of the sustainable building industry can use the 7 Steps to advance building decarbonization anywhere in North America, and beyond.
Buildings in Oregon account for about 30% of Oregonians’ energy use and 40% of our GHG emissions, the most significant chunk after transportation. According to Rocky Mountain Institute, buildings also account for 40% of global energy GHG emissions. Architecture 2030 found that “To accommodate the largest wave of building growth in human history, from 2020 to 2060, we expect to add about 2.6 trillion ft2 (240 billion m2) of new floor area to the global building stock, the equivalent of adding an entire New York City to the world, every month, for 40 years.” This is why building decarbonization is finally getting wider attention. The time is now.


