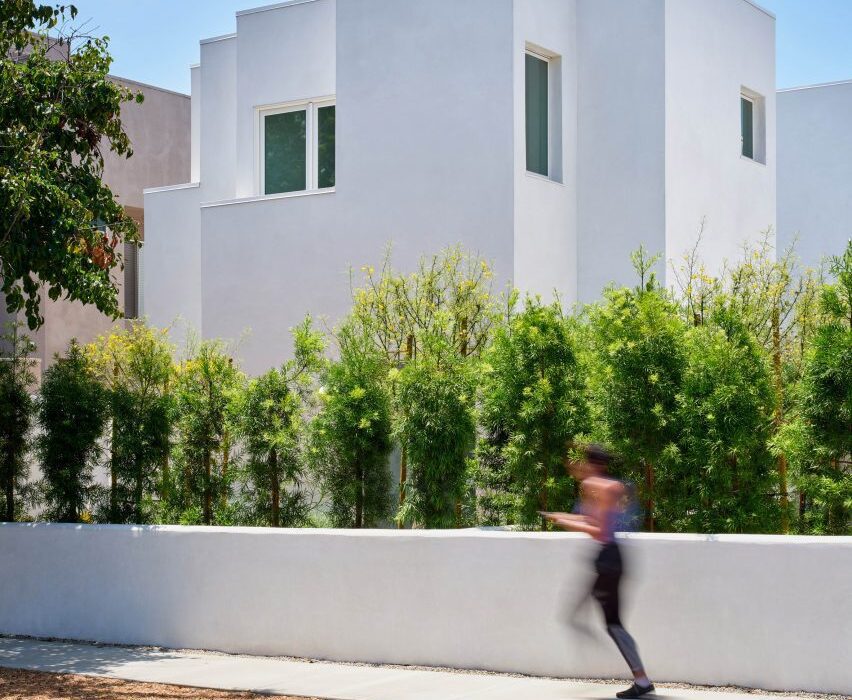US studio Inaba Williams Architects has created two mirrored houses with courtyards in Santa Monica, California that are clad in white stucco and have net-zero energy use, according to the studio.
Completed in 2023, the twin five-bedroom houses measure 3,900 square feet (362 square metres) each and are divided by a privacy wall and rectangular lap pools.
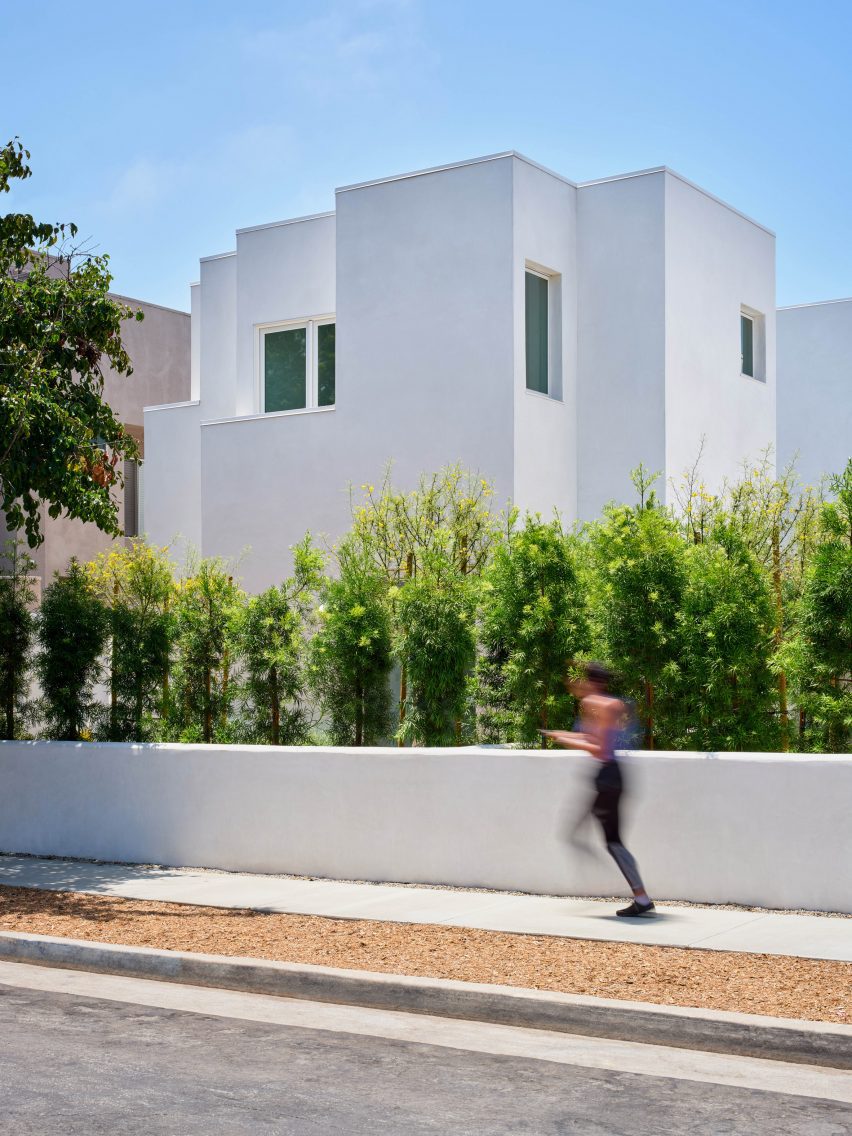

Brooklyn-based practice Inaba Williams Architects followed strategies laid out in Title 24 – California’s Building Energy Efficiency Standards – to create net-zero emissions houses “better suited to our future climate conditions”.
“Having far fewer windows, the buildings reduce heat gain and energy use, while allowing residents to enjoy indoor outdoor living,” the studio told Dezeen. “With less need for air conditioning and generous access to landscaped areas, they offer a more natural, less tempered experience with the environment.”
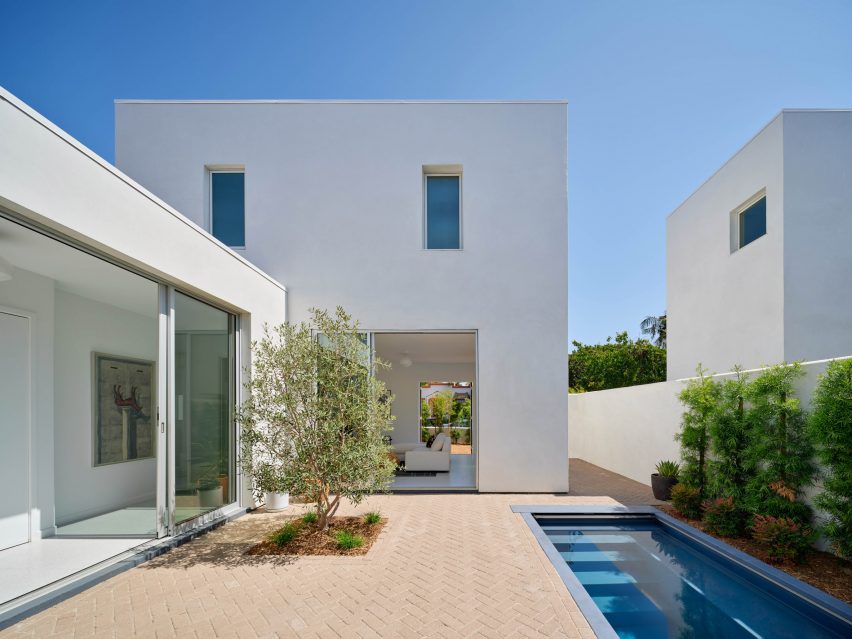

Set on 40-foot (12-metre) wide lots, the linear homes measure only 20 feet (6 metres) at their widest, leaving plenty of space for outdoor areas on either side of the house for residents to enjoy.
Residents enter from a small courtyard on the outside street-edge corner of the lot into a rounded entryway that passes directly into the main exterior courtyard.
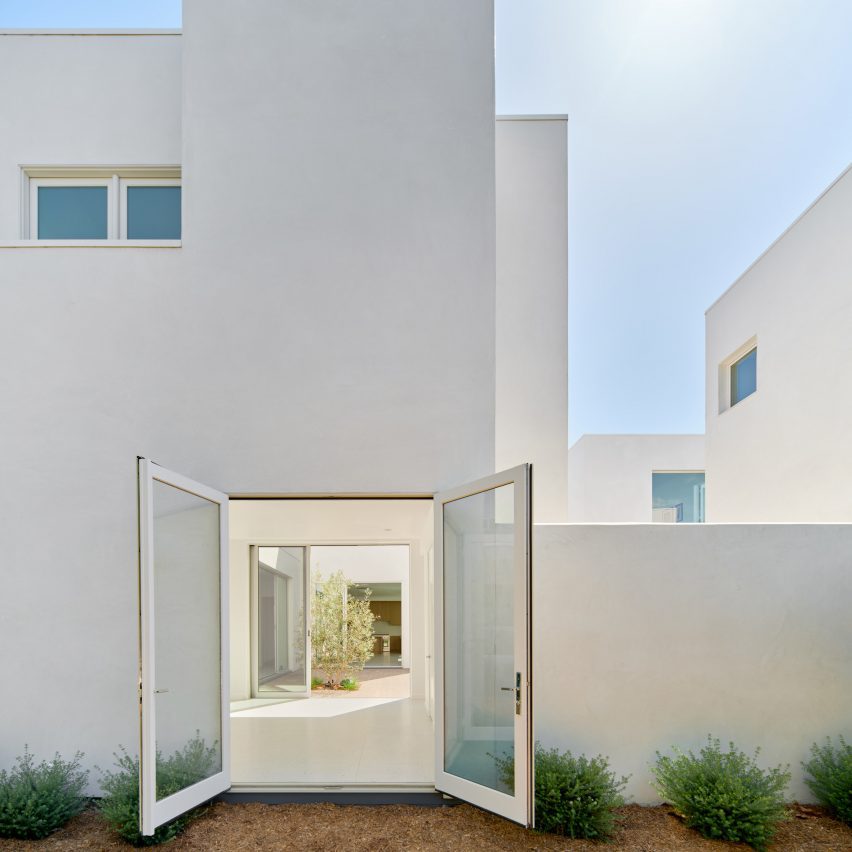

At the northern end of the site lies a small two-storey volume that holds a media room and a private suite.
Moving deeper into the house, the living, dining and kitchen areas are collected into an open-plan space with windows and sliding doors that look onto the outdoor areas – including a dining patio – which bring daylight in from three sides.
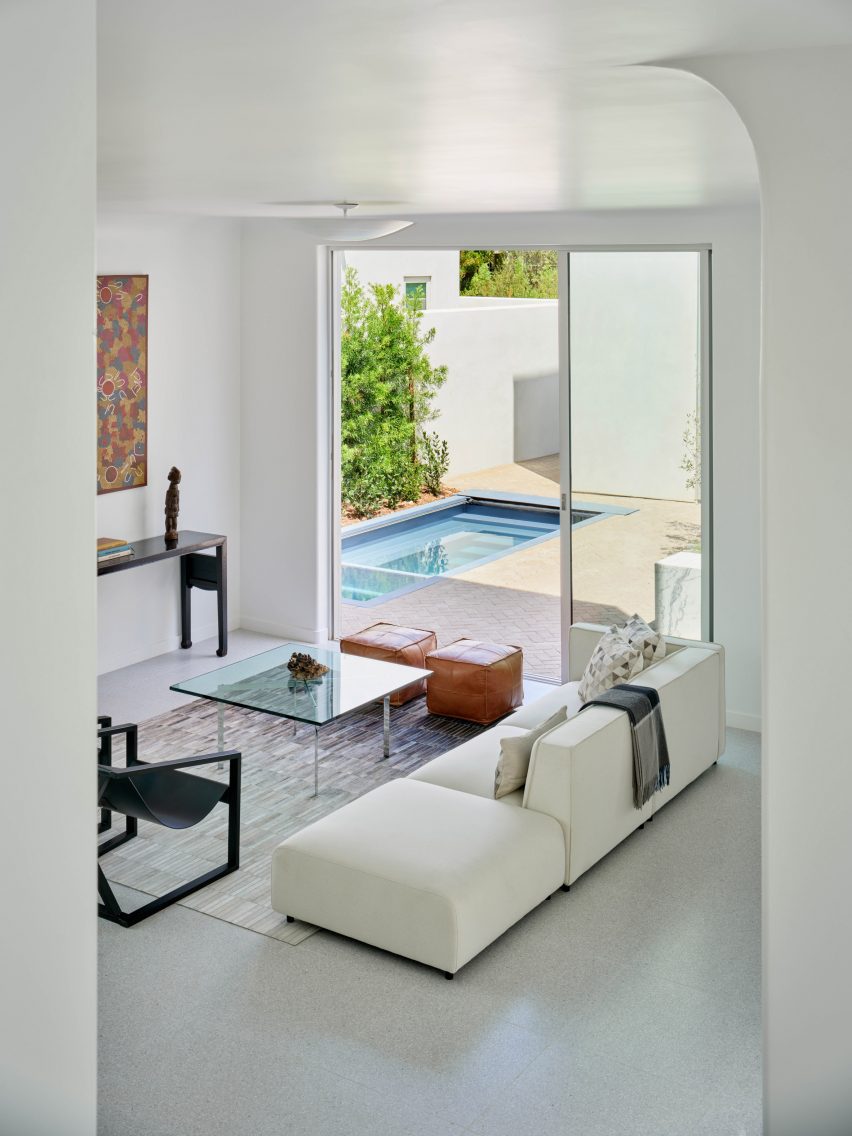

A bedroom suite, garage, and a secluded zen garden hold the southern edge of the site.
Above, a family room and terrace sit at the top of the staircase in the centre of the plan. Two suites are located on the rear of the site, while the primary suite takes up the rest of the level with a private embedded balcony.
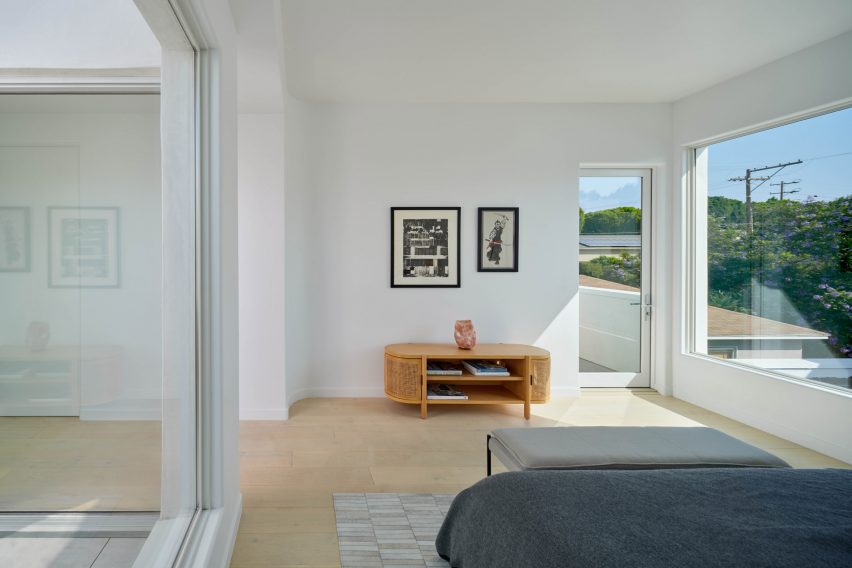

“The courtyards are the focal point of the side-by-side homes,” the team said. “Following the Energy Standards’ option to use glass on just 20 per cent of the exterior surface area, the limited amount of glazing is concentrated around these central outdoor areas. “
Positioned to maximize daylight, the courtyards and auxiliary areas capitalise on the coastal location’s mild climate and can be used every day.
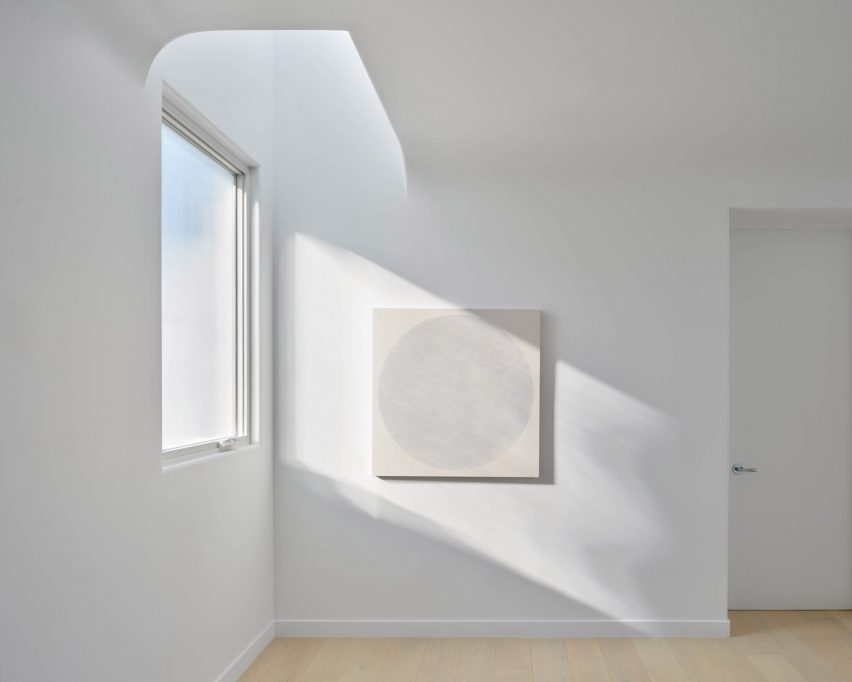

“Similarly, taking into account the solar path, the building massings let ample sunshine into the courtyards over the day and year,” the team said.
The all-white houses have simple materials to accentuate their forms, with stucco on the exterior. White walls and terrazzo and hardwood floors feature on the interiors. The coving along the ceiling is made of glass fibre-reinforced concrete from a local vendor.
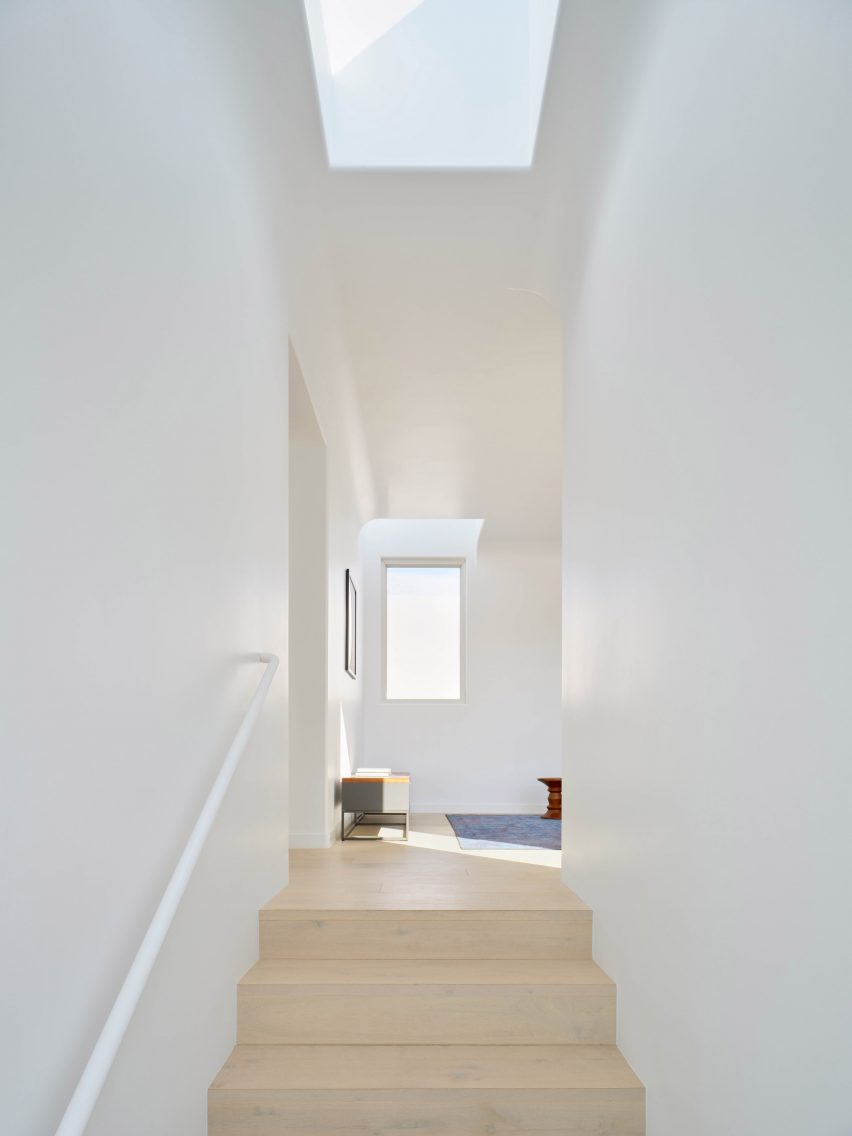

Outside, brick pavers are set in a herringbone pattern that provides a soft geometrical detail to the smooth forms and green planted beds add color and texture.
Combined with the low glass-to-surface area building envelope, root-mounted solar panels help the homes meet California’s Zero Net Energy criteria, however hitting performance metrics wasn’t the team’s driving force.
“We think the more approaches there are to creating a sustainable future the better, and the Standards could have a cumulative climate benefit,” the studio said. “Just as the New York 1916 Zoning Resolution shaped the highrise tower type, California’s Energy Code can help shape the house type by being a framework for experimenting with its form and layout.”
“Its requirements can be guidelines to think inventively about climate-oriented design – to evolve our collective thinking about the type in a positive way.”
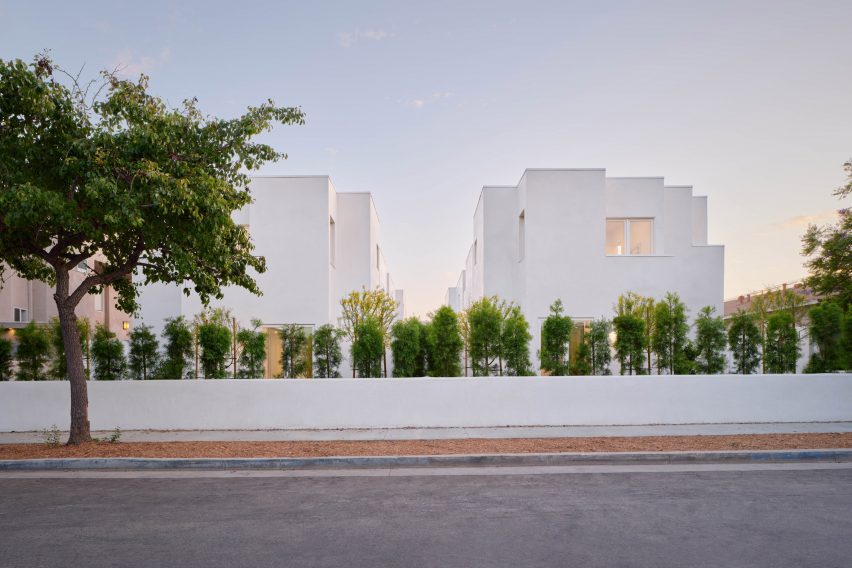

Other recently built courtyard houses in Santa Monica include a brick house centred around a decades-old olive tree by Woods + Dangaran and a cedar- and zinc-clad L-shaped home by Walker Warner Architects.
The photography is by Brandon Shigeta.
Project credits:
Design architect: Jeffrey Inaba, Darien Williams, Sharon Leung, Nabila Morales Perez, Yasamin Mayyas, James Brillon, Andre Macias-Yanez
Executive architect and general contractor: Modative
Civil engineer: Obando and Associates
Structural engineer: Gouvis
Title 24 consultant: Title 24 Guys
Landscape architect: Studio H2O

