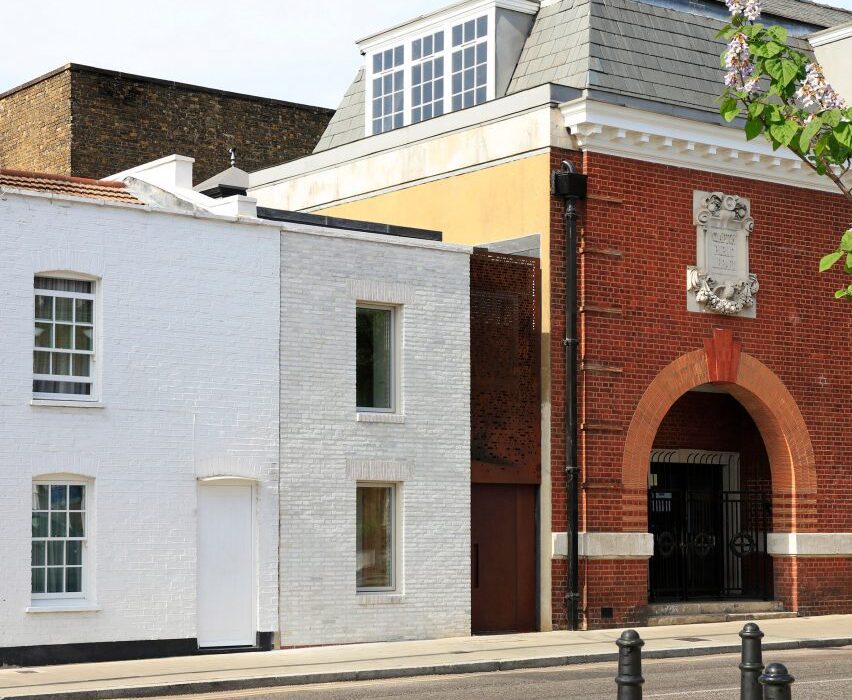London studio Macdonald Wright Architects has created the low-energy and heavily insulated Library House on an infill plot in Hackney.
Designed as a rental property for studio founder James Macdonald Wright, the two-storey home was built on a four-metre-wide plot, which was previously used as a junkyard adjacent to the listed Clapton Library.
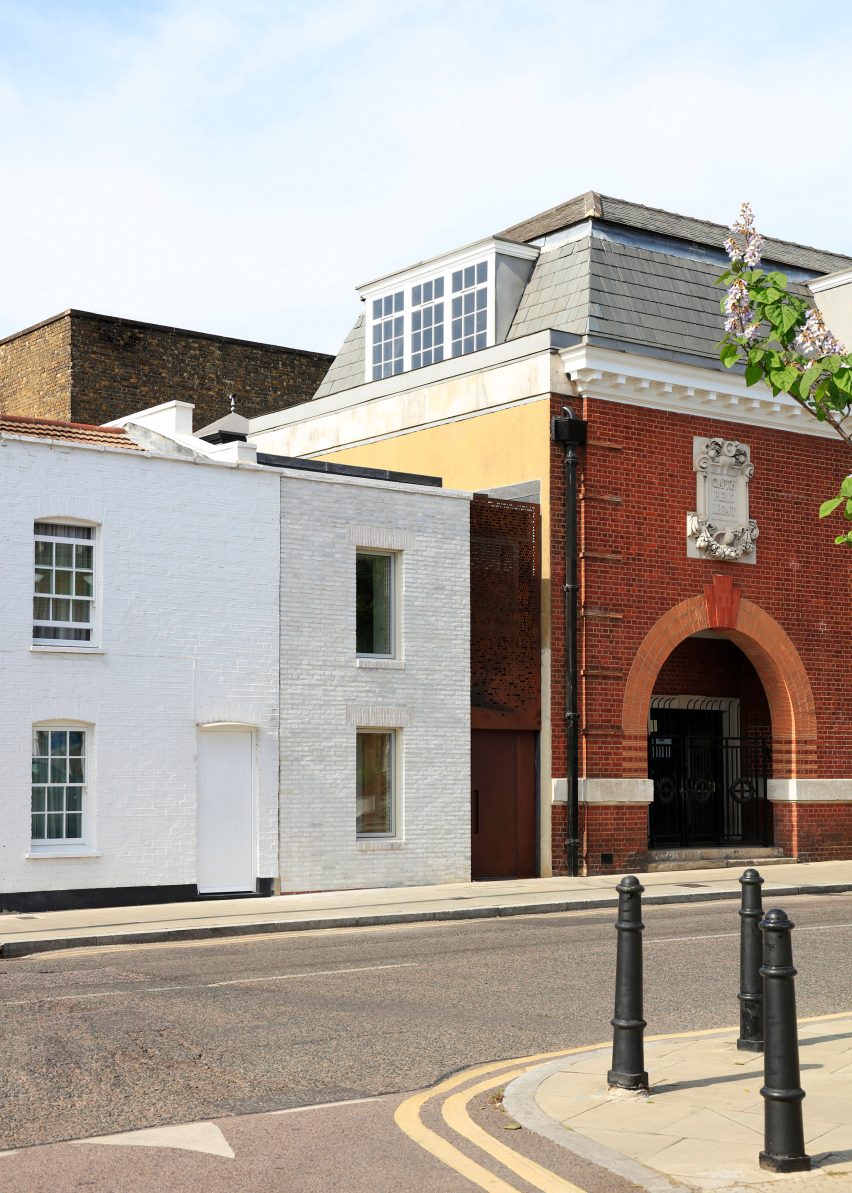
The aim of the project was to demonstrate how an affordable, low-energy house could be created using simple yet robust materials.
Macdonald Wright Architects wanted to use the opportunity to study the energy performance of the home, which has the same footprint as “the average UK dwelling”, to inform its future projects.
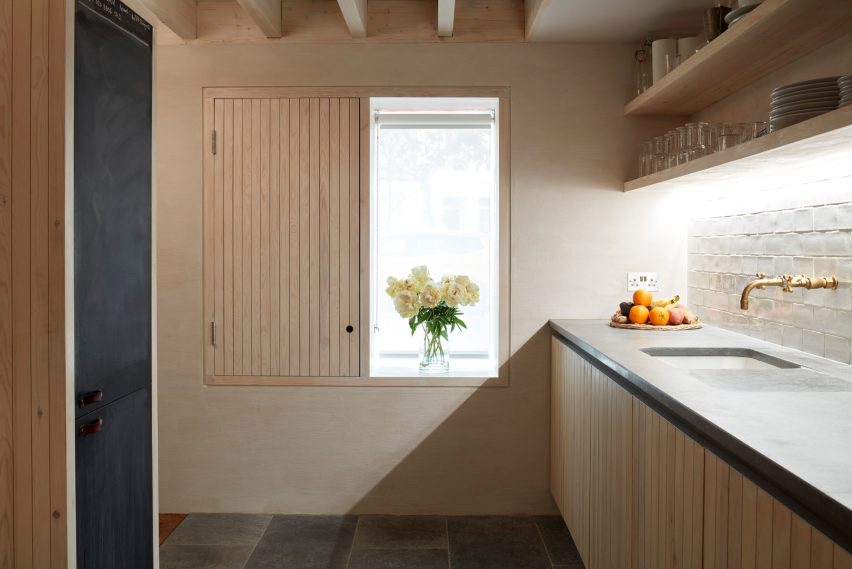
Working with certified Passivhaus designer Conker Conservation, the studio created Library House to meet the Association for Environment Conscious Building (AECB) standard.
The standard focuses on using simple techniques and technologies to reduce the operational carbon dioxide emissions of a building by 70 per cent when compared to the average UK structure of the same size and typology.
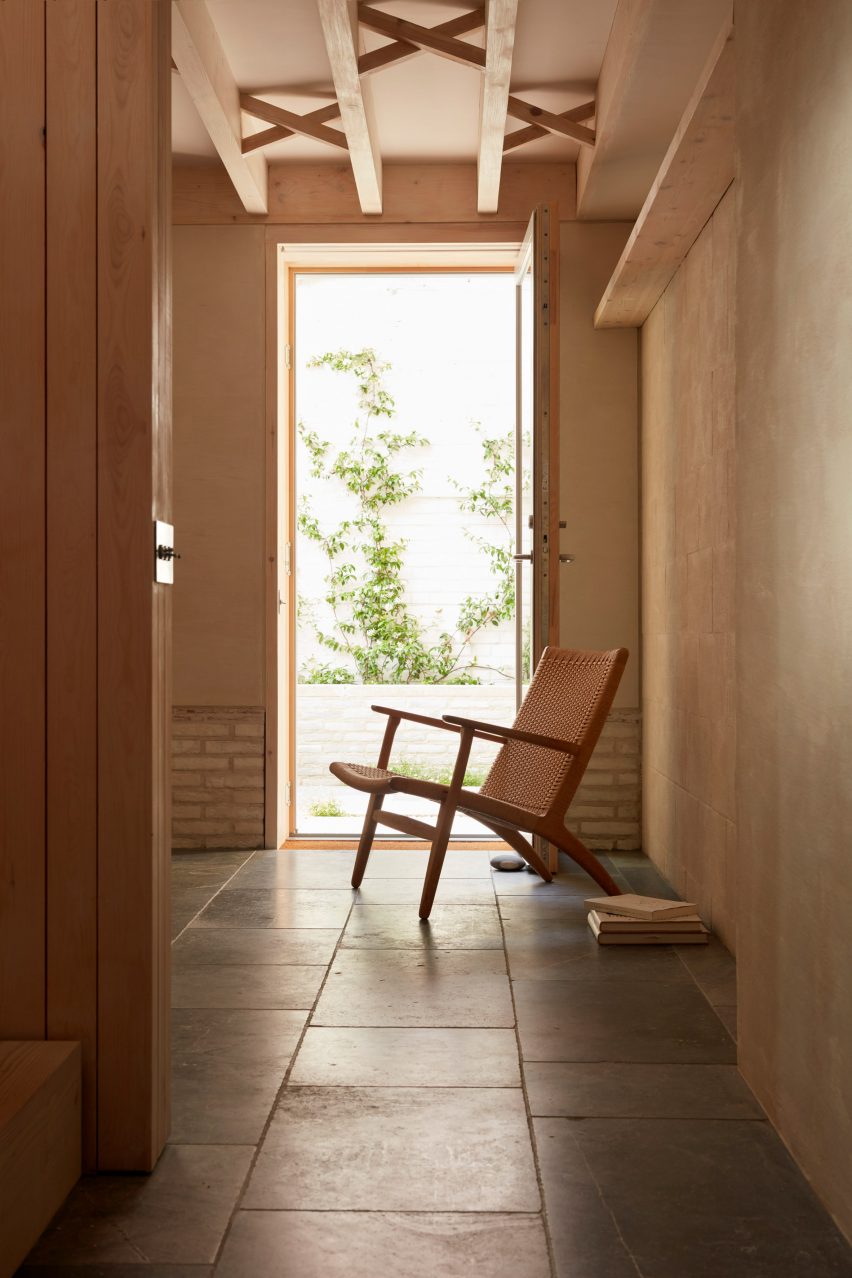
“We selected the AECB route over Passivhaus because it offered a more practical and affordable route to achieving excellent performance,” the studio’s founder told Dezeen.
“The AECB Building Standard is aimed at those wishing to create high-performance buildings using widely available technology,” Macdonald Wright explained.
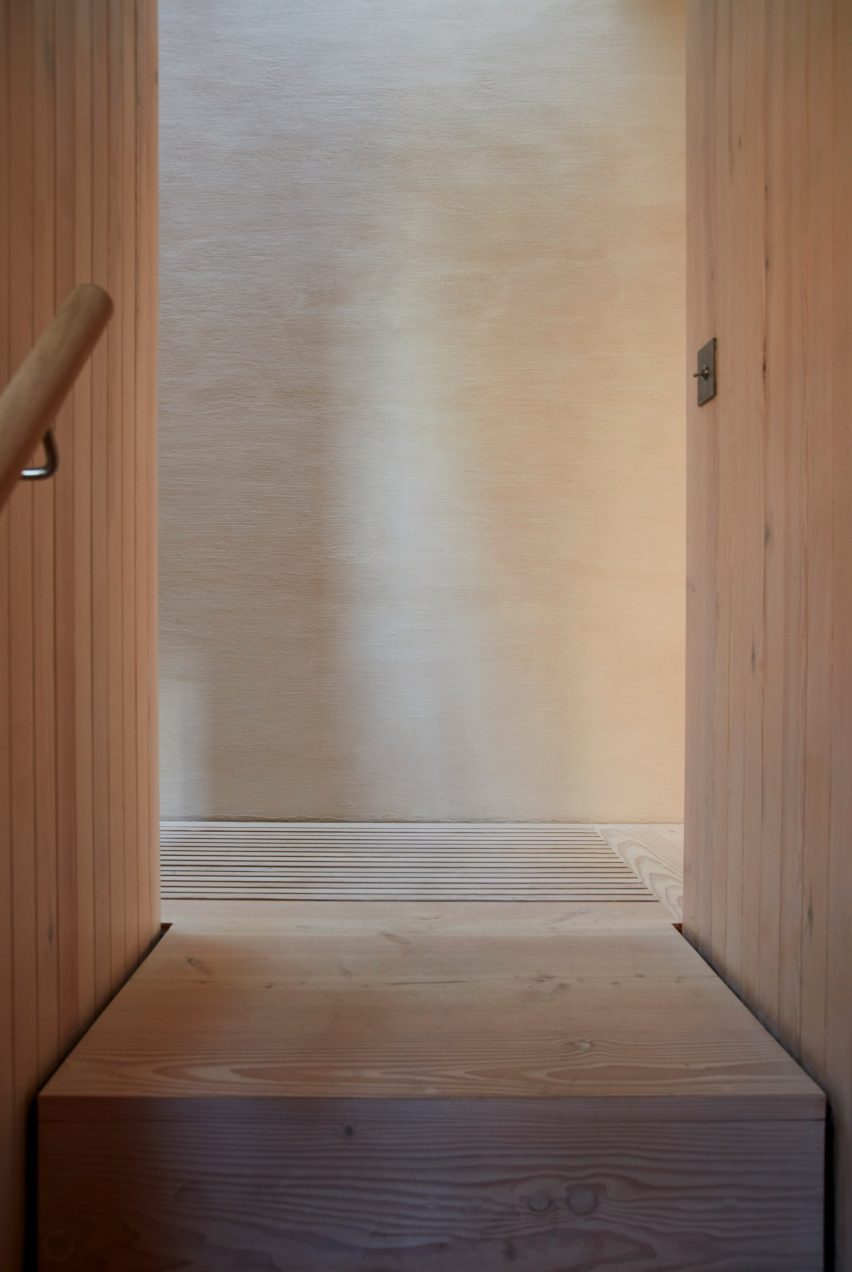
This standard was met by creating a heavily insulated external envelope for the dwelling, teamed with a Passivhaus-rated front door and triple glazed windows and roof lights.
To retain heat, the house also makes use of mechanical ventilation with heat recovery (MVHR). It achieves an airtightness of 1.3 [email protected], which is significantly less than UK building regulations that require airtightness of 10 [email protected] or less. This refers to the number of air changes per hour at a pressure difference of 50 pascals.
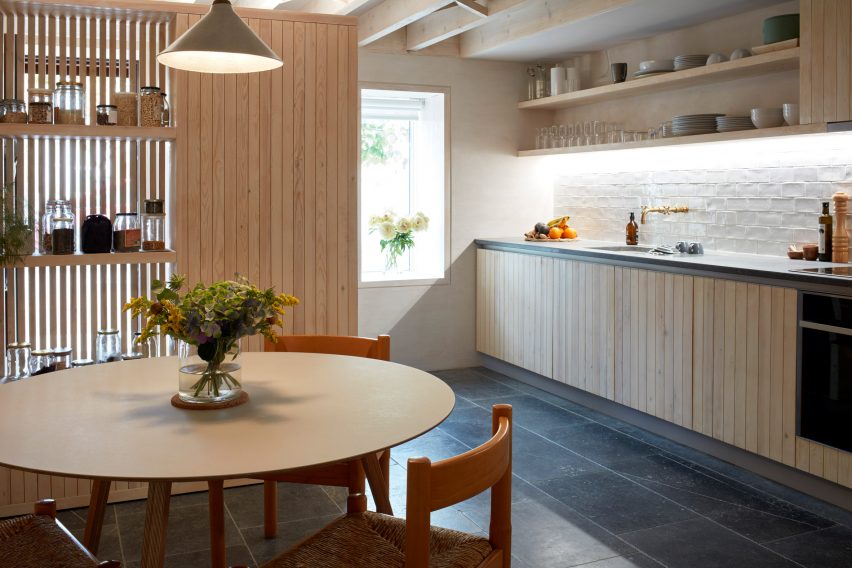
The dwelling is complete with an electric boiler for top-up heating and a photovoltaic array, from which surplus electricity is supplied to the national grid.
Since completion, the house has been occupied by private tenants. However, the electricity bill has been monitored and paid for by Macdonald Wright Architects.
The studio has calculated that the “operational energy for heating the house is a tenth of the requirement of a new build house under current building standards”.
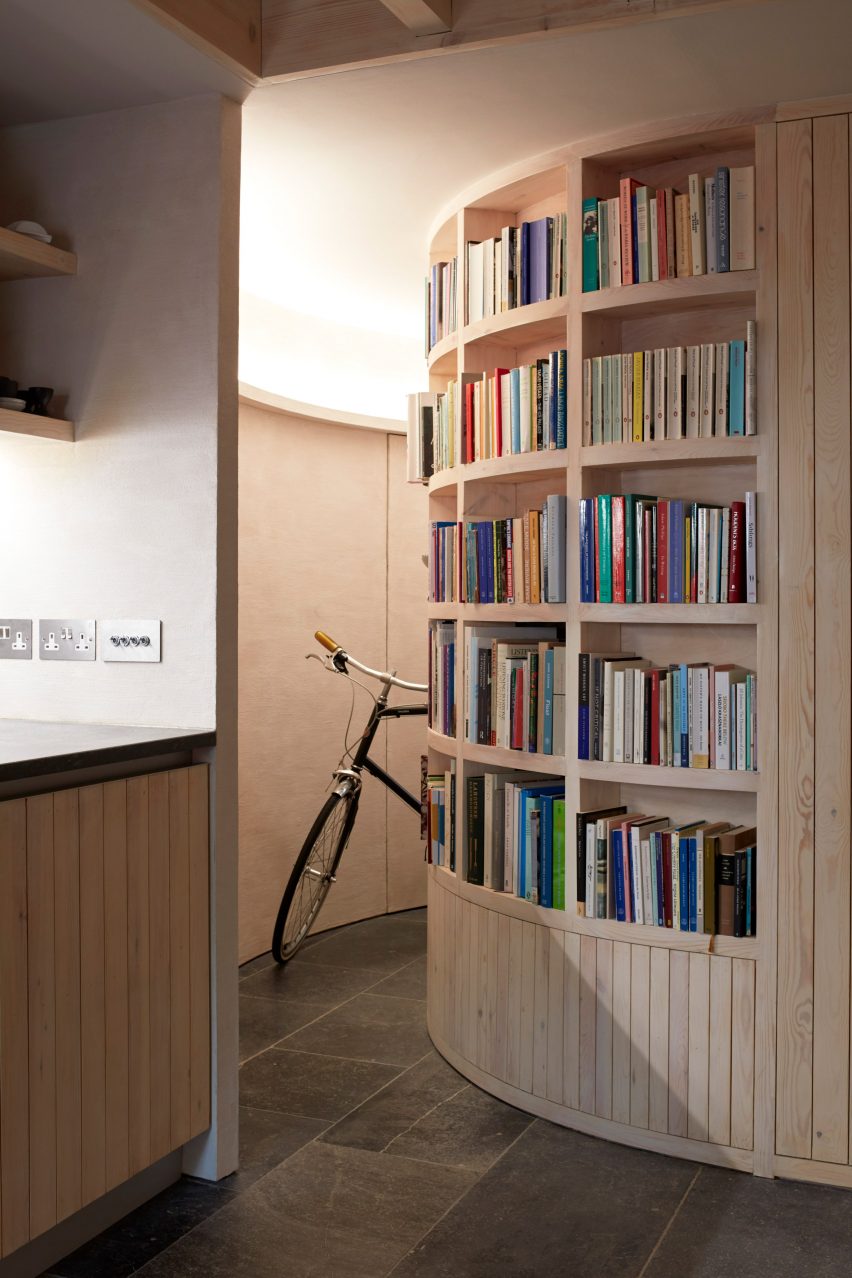
Visually, the Library House is designed to mirror the proportions, styles and details of the neighbouring red brick library and a row of white cottages.
Lime-pointed white brickwork is teamed with a russet-hued Corten steel panel outside, which incorporates the front door and perforated solar shading for the first floor.
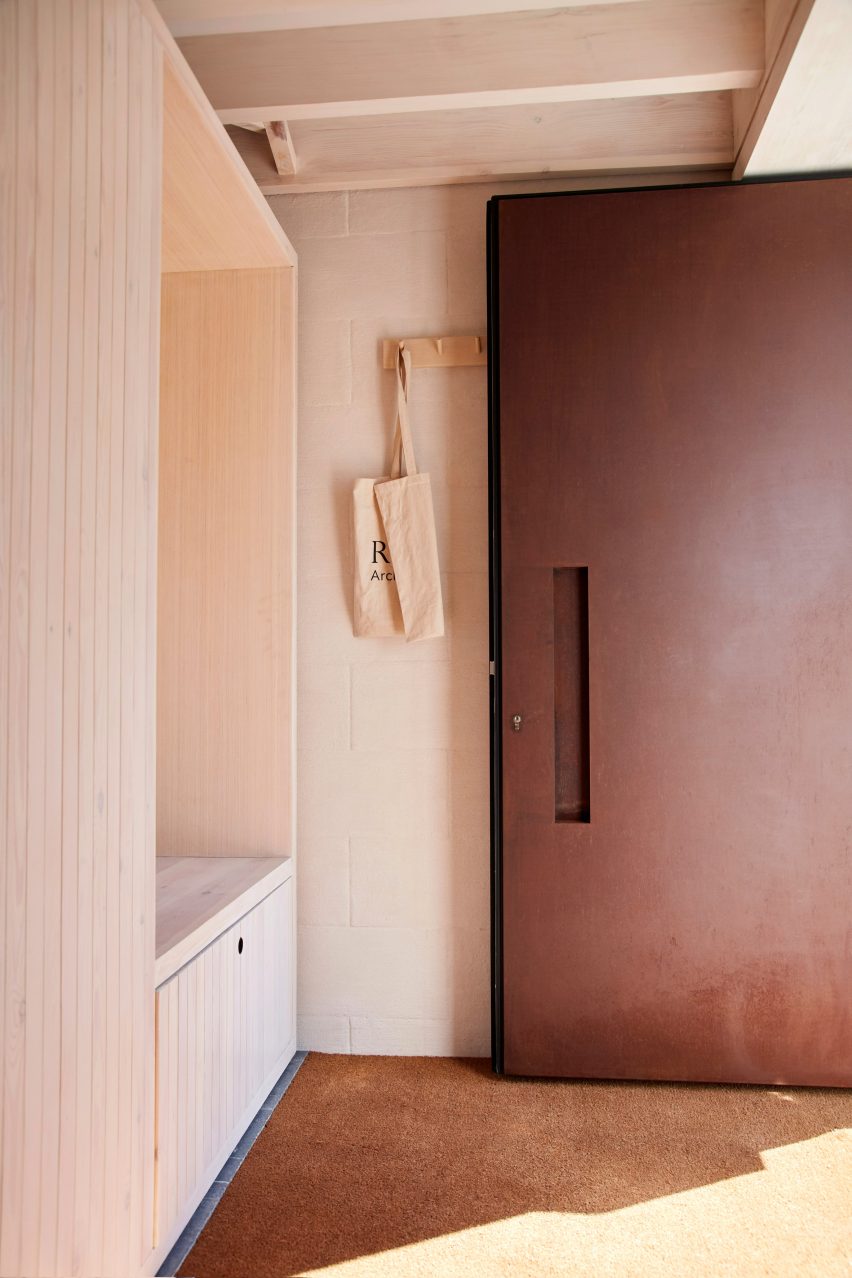
Materials used throughout Library House were selected to minimise the need for maintenance and reduce the embodied-carbon footprint of the dwelling.
This includes the use of Porotherm clay block party walls and timber structure, along with internal finishes such as Blue Lias stone flooring sourced and sustainably sourced douglas fir and spruce detailing.
Internally, walls are predominantly finished in a parge coat, trowelled over the Porotherm clay blockwork for a textured finish that also contributes to the home’s high airtightness.
Macdonald Wright Architects hopes that the Library House will become a “scalable prototype” and inform its future projects at various scales.
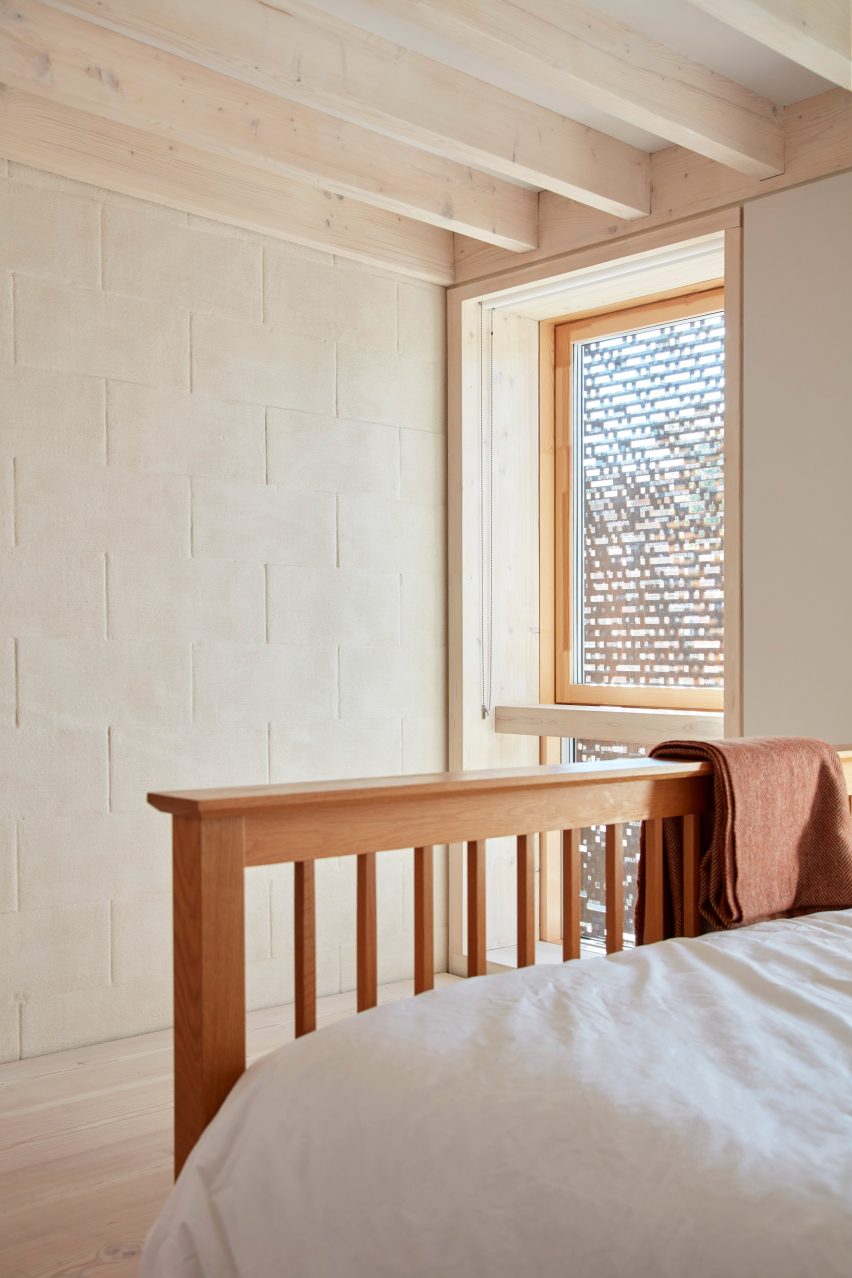
“Each project we complete informs the next,” Macdonald Wright explained. “The use of Porotherm block and Larsen Truss has helped us develop techniques of external envelope construction we are now developing in larger scale designs.”
“By focusing on the build quality, airtightness and thermal performance of the external envelope construction we can reduce the overall cost of building to higher levels of sustainability,” he continued.
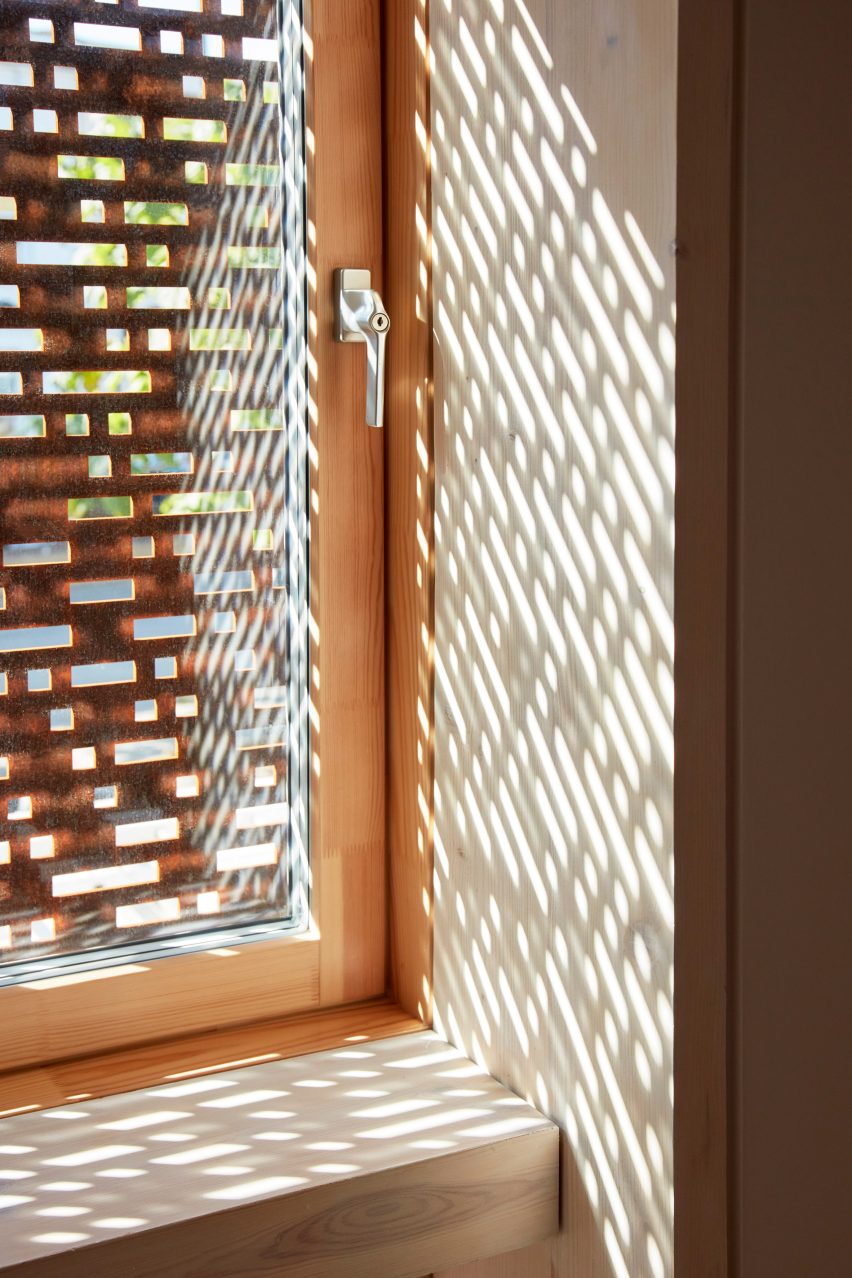
Another recently completed low-energy house on Dezeen is the Devon Passivhaus, which McLean Quinlan nestled into a sloped walled garden of an old English country house.
The building’s envelope performs to the highly energy-efficient Passivhaus standard, achieved using substantial amounts of insulation and triple glazing throughout.
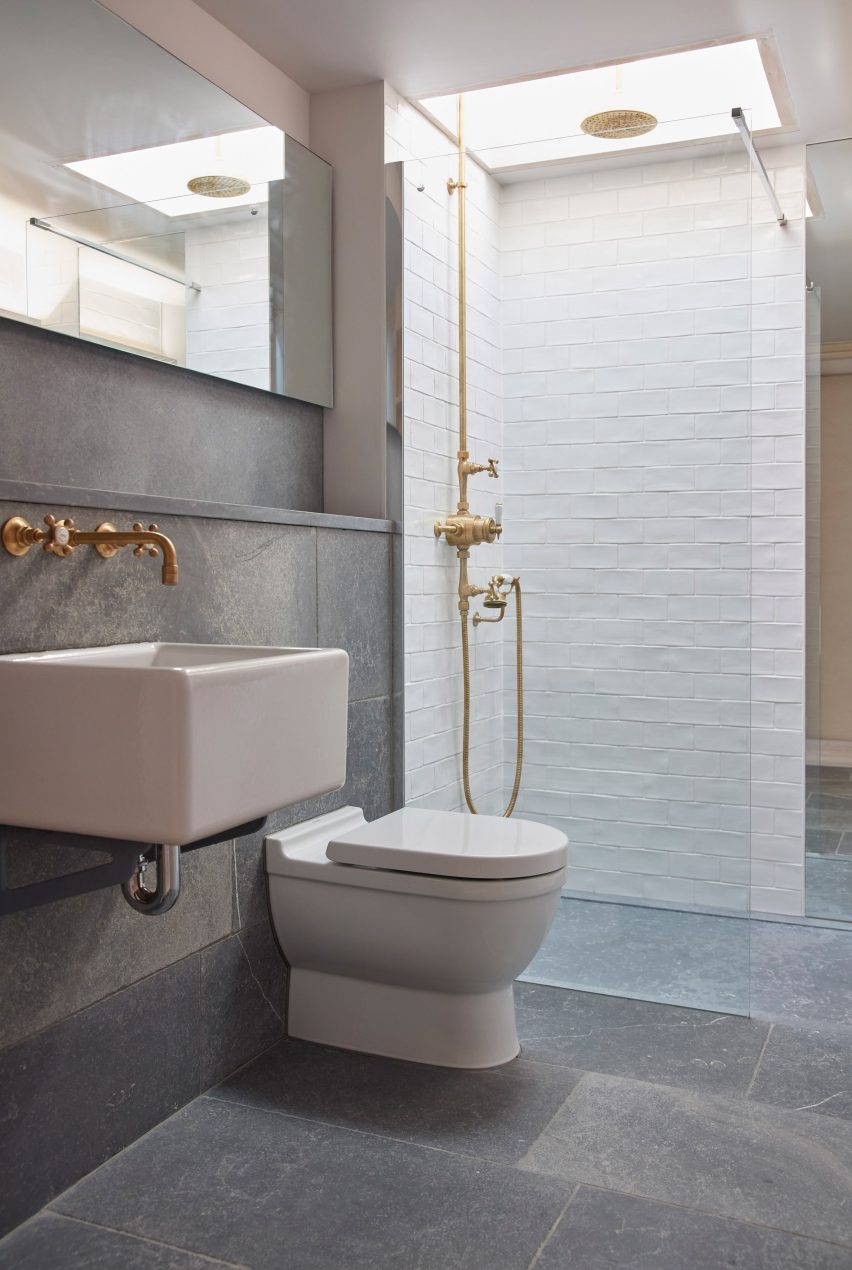
Macdonald Wright founded his eponymous studio in east London in 2005. Another notable project by the studio is the Caring Wood country house in Kent, which won the 2017 RIBA House of the Year.
Designed in collaboration with architect Niall Maxwell, the dwelling is topped with chimney-like roofs and provides a residence for three generations of the same family.
The photography is by Heiko Prigge.
Project credits:
Architect: Macdonald Wright Architects
Structural engineer: Osbourne Edwards
Sustainability consultant: Conker Conservation
Quantity surveyor: GQS Services.
Contractor: Daneco Build
Groundworks: Hauge Construction

