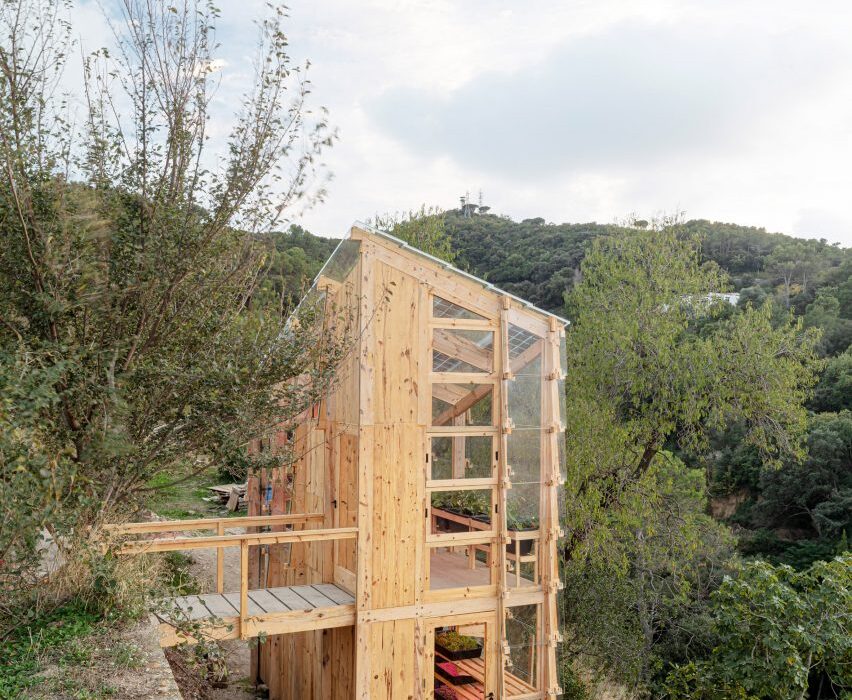A team of students and researchers at the Institute for Advanced Architecture of Catalonia (IAAC) has designed a prototype Solar Greenhouse for energy generation and food production with a “zero kilometre” philosophy.
The timber structure, constructed in Barcelona’s Serra de Collserola Natural Park, is intended to demonstrate how our most basic needs could be met in a more ecological way, in response to the EU’s aims to be net-zero by 2050.
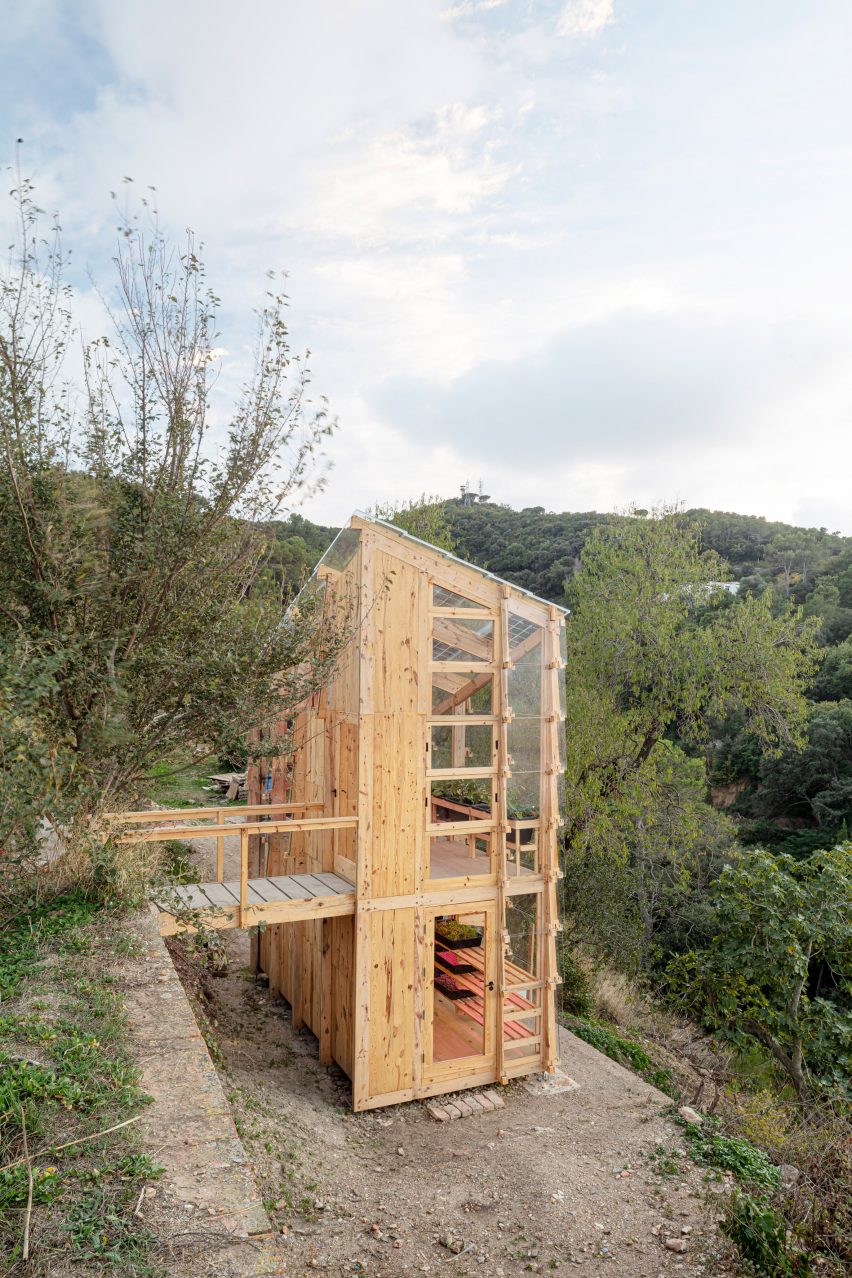
Led by Vicente Guallard and Daniel Ibañez, directors of the Masters programme in Advanced Ecological Buildings and Biocities, the students worked with a variety of experts in cultivation, energy and water.
While the prototype sits in a natural landscape, it is intended it to be scalable and adaptable to a variety of settings, such as on the rooftops of inner-city buildings.
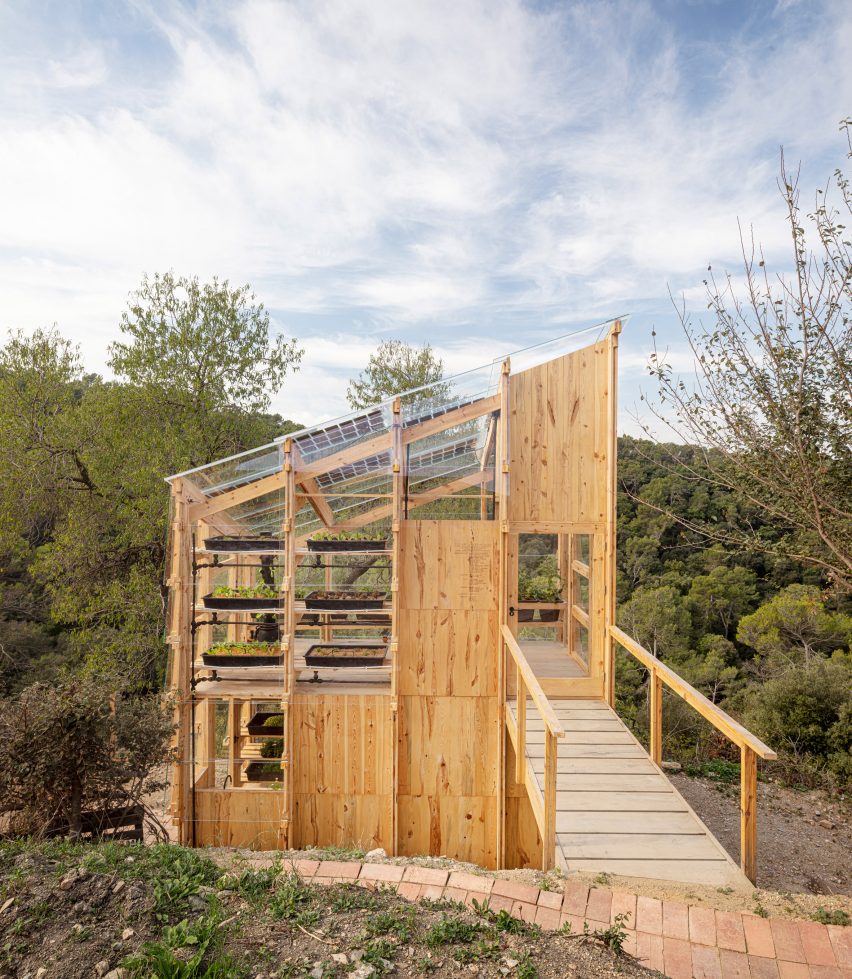
“The aim was to design and build a system that could be replicated in both rural and urban areas,” said the designers.
“[It] represents the next step towards a more ecological agricultural transformation and progress in tackling food and energy poverty,” they continued.
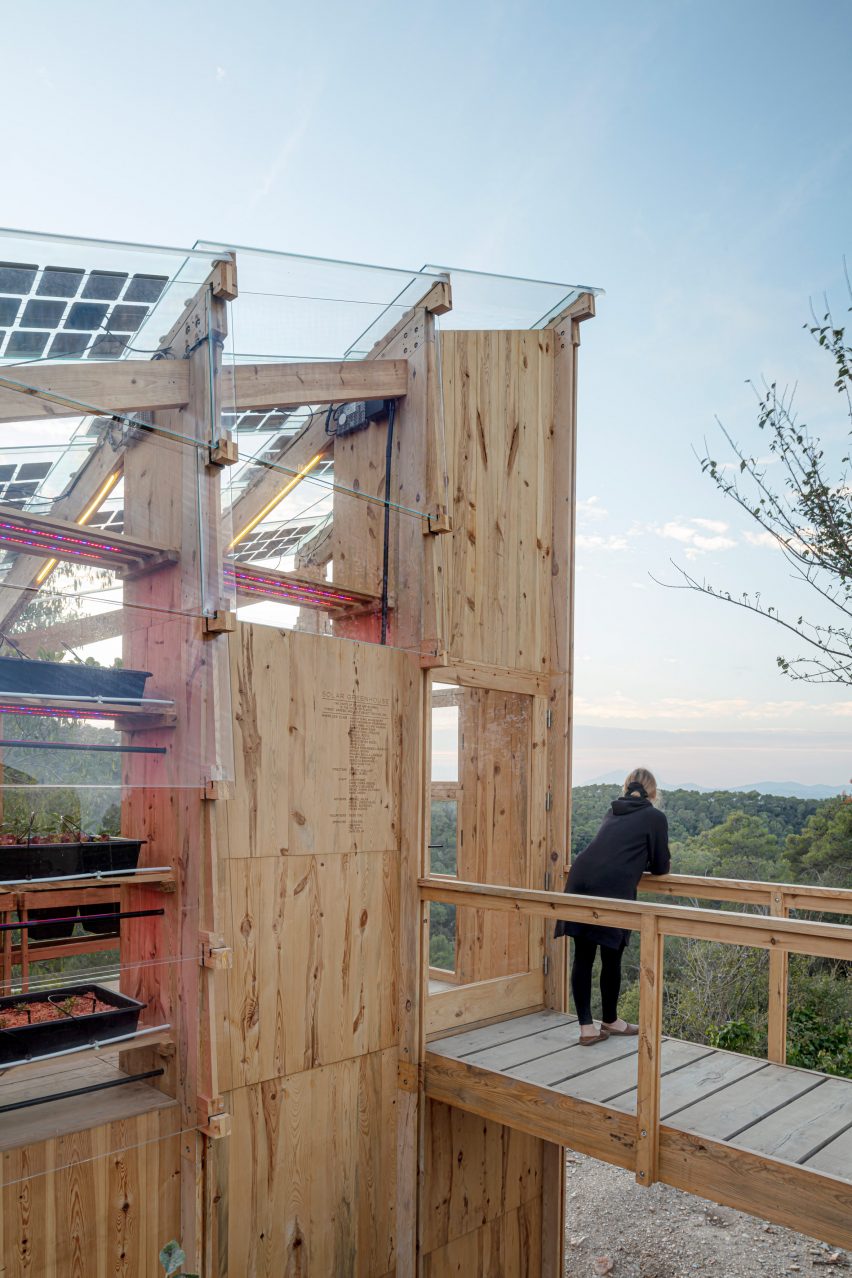
The greenhouse is a simple, timber-framed structure with two levels, topped by glass panels and solar panels and wrapped in glass louvres that provide light and ventilation.
Germination takes place on the greenhouse’s lower level, while the upper level contains cultivation spaces, with a glass, diamond-shaped roof maximising its exposure to sunlight.
A network of pipes carrying nutrients and lighting for growth cycles is integrated into the structure. Hydroponics allow for plants to be grown without agricultural soil and LED strip lighting aids growth cycles.
The “zero kilometre” concept is normally used to describe food that is produced and eaten locally, and thus has travelled zero kilometres.
Here, the philosophy was applied not only to the greenhouse’s food production but also its construction, with materials being locally and sustainable sourced.
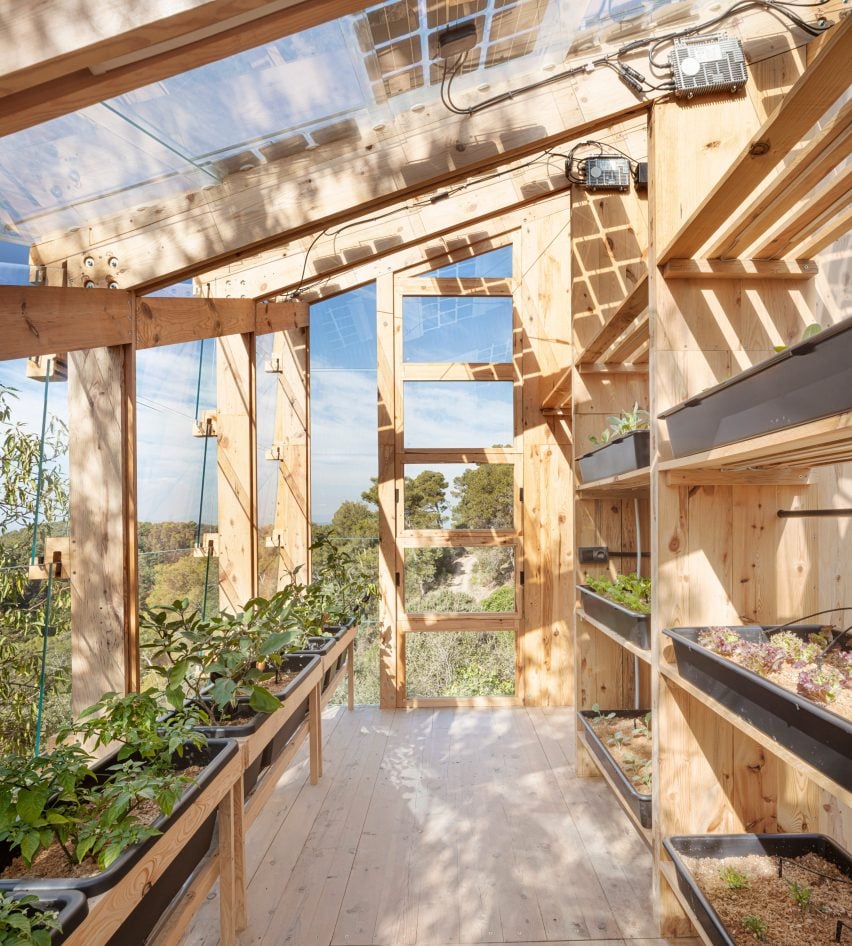
The pine for the timber was processed in the IAAC’s nearby Vallduara Labs, and the substrate materials in the planting beds consists of recycled sawdust — a waste product of the Green Fab Lab also on the university campus.
“The water, substrate and building materials are obtained from the surroundings, allowing the food grown to jump directly from production to consumption, without the need of a supply chain,” explained the designers.
“The ultimate goal is for the knowledge and the locally achieved systems to be applied at a global scale and, in this respect, the Solar Greenhouse is a valuable step forward,” they continued.
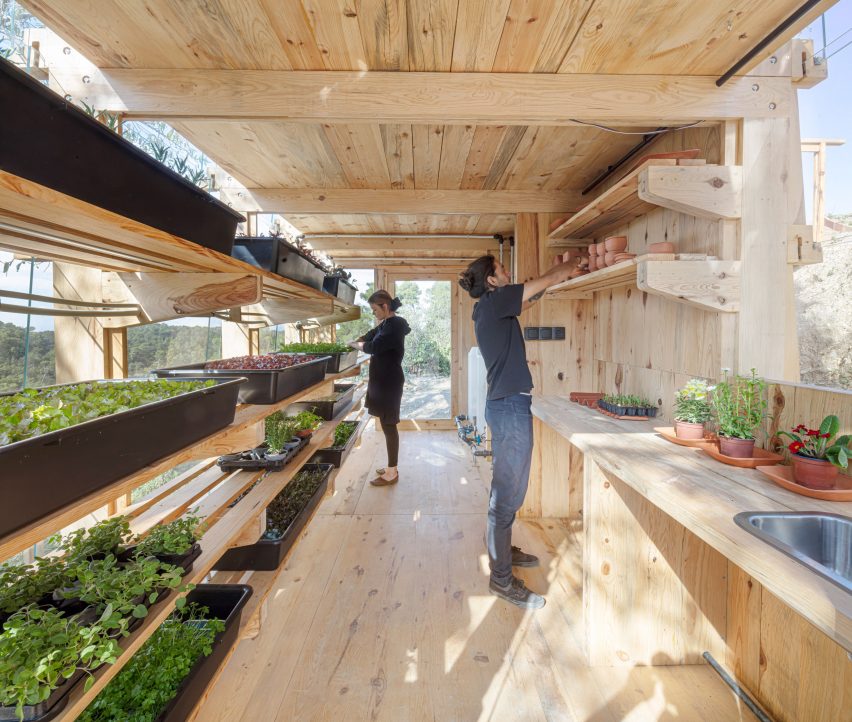
Students from IAAC also designed and built a cabin for self-isolation using wood harvested from within one kilometre of the site.
In Belgium, Meta Architectuurbureau and Van Bergen Kolpa Architecten recently completed a greenhouse in Belgium atop an agricultural market to create an urban food production centre.
The photography is by Adrià Goula.

