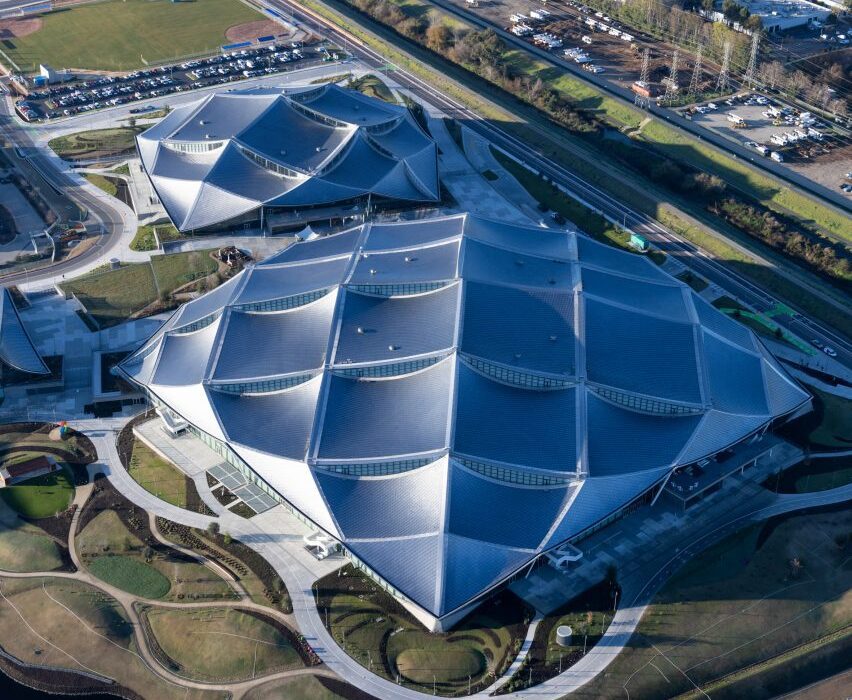A moving wall that evokes a sailing ship and a roof canopy modelled on a banana tree feature in this roundup, which collects 10 buildings that challenge conventional ways of fitting solar panels to help kick off our Solar Revolution series.
Solar panels, also known as photovoltaics or solar electricity cells, are becoming an increasingly common sight in our built environment.
Traditionally installed in the form of rooftop arrays, they capture energy from the sun and convert it into renewable electricity. The stronger the sunshine, the more electricity the panels generate.
While it is not uncommon for solar cells to be installed as an afterthought, this roundup demonstrates how architects are getting creative with the technology, making it a key feature in their designs without compromising on aesthetics.
Read on for 10 buildings completed and upcoming that incorporate solar panels in creative ways:
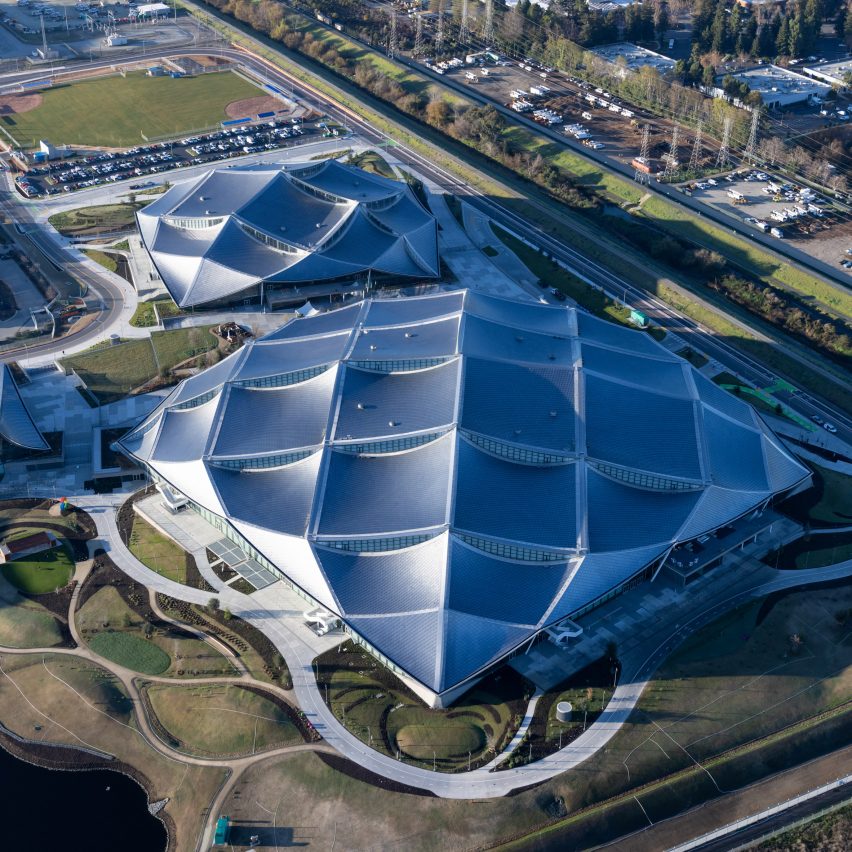
Bay View, USA, by BIG and Heatherwick Studio
A “dragonscale solar skin” forms the roof of Google’s Bay View campus, which BIG and Heatherwick Studio recently completed in Silicon Valley.
The undulating structure is built from 50,000 solar panels that generate almost seven megawatts of energy, amounting to 40 per cent of the building’s total energy needs.
Find out more about Bay View ›
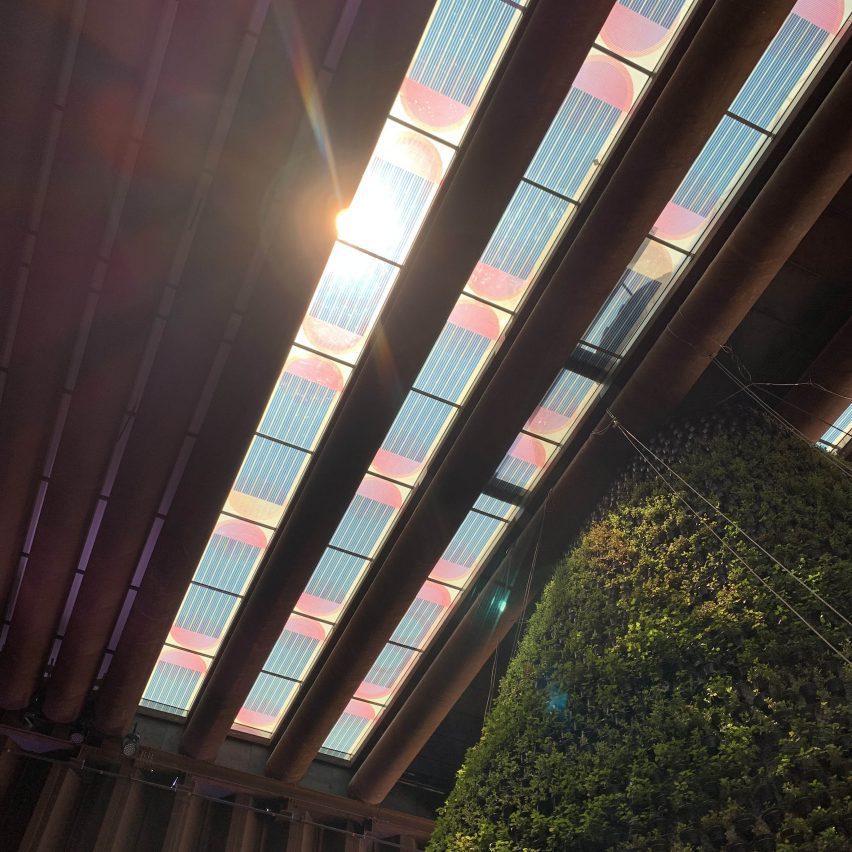
The Dutch Biotope, UAE, by V8 Architects with Marjan van Aubel
A colourful skylight formed of translucent photovoltaics crowned The Dutch Biotope pavilion at Dubai Expo 2020, casting pink and blue light below like a stained glass window.
Created by V8 Architects the structure incorporates skylights designed by Marjan Van Aubel to show how solar technology could be used as “a form of art” while providing renewable energy.
Find out more about The Dutch Biotope ›
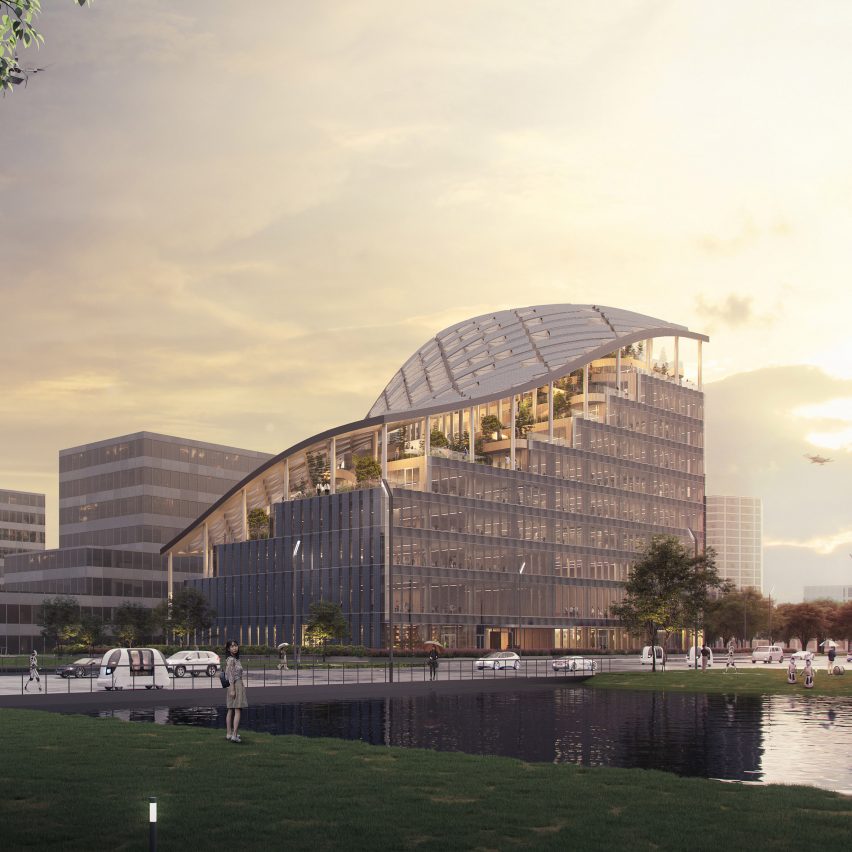
LAD headquarters, China, by MVRDV
MVRDV has reimagined a traditional solar canopy in its design of this office building, which it is currently developing for agriculture company LAD in Shanghai.
Its swooping roof structure will be left open on one side but covered in solar cells on the other in a bid to provide renewable energy for the building and minimise its operational carbon footprint.
Find out more about LAD headquarters ›
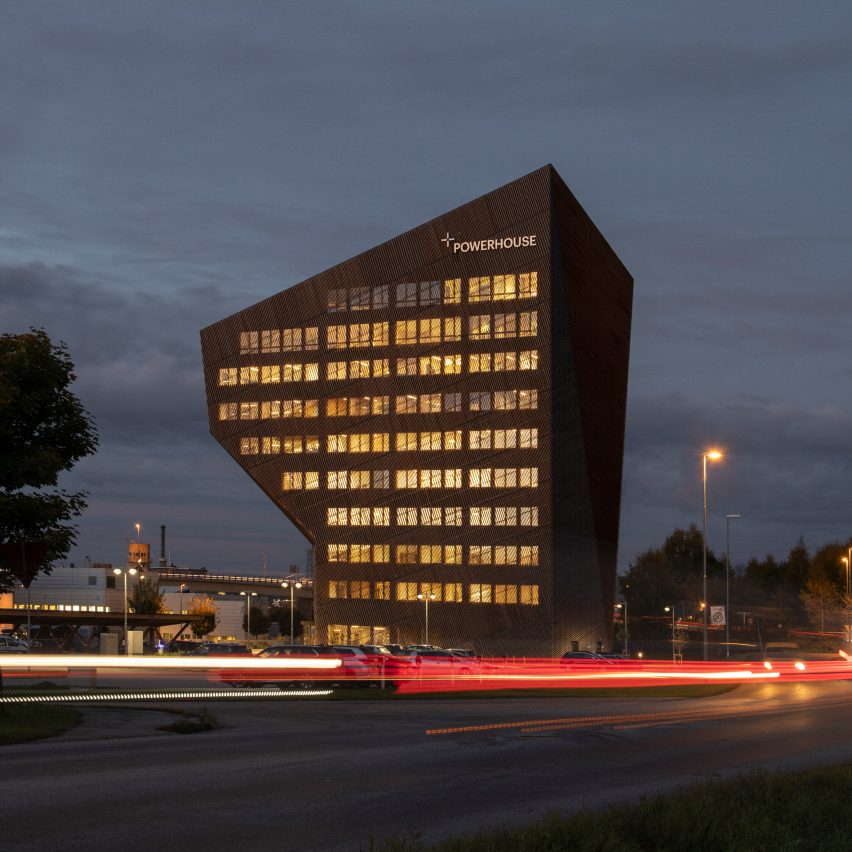
Powerhouse Telemark, Norway, by Snøhetta
Snøhetta used photovoltaics to cover the angular roof and south-facing facade of the carbon-negative Powerhouse Telemark office in Porsgrunn.
While contributing to the structure’s “clearly identifiable expression”, the studio said the system generates approximately 256,000 kilowatts of renewable energy each year, compensating for the carbon that the building will consume over a 60-year lifespan.
Find out more about Powerhouse Telemark ›
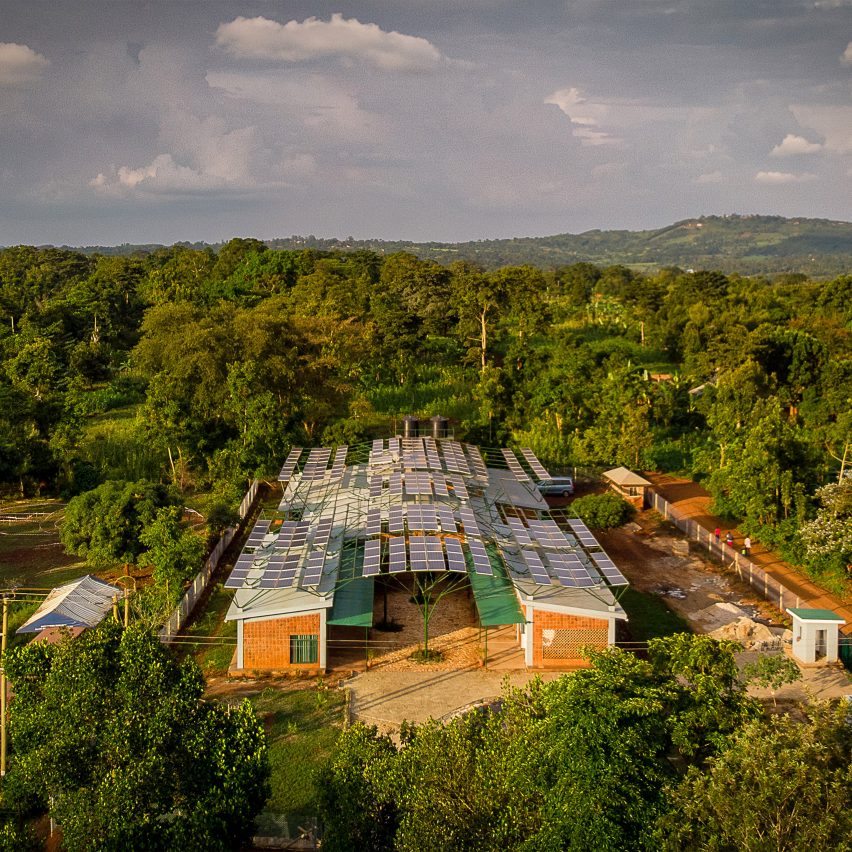
Mount Sinai Kyabirwa Surgical Facility in Uganda by Kliment Halsband Architects
Slender tree-like columns support the wavy solar canopy that sweeps over this health facility in Uganda, designed by Kliment Halsband Architects.
While providing energy for the building, the canopy also shelters its outdoor spaces in a nod to banana plants growing in the area. “We thought of solar panels as leaves of banana plants gathering sun and providing shade,” the studio explained.
Find out more about Mount Sinai Kyabirwa Surgical Facility in Uganda ›
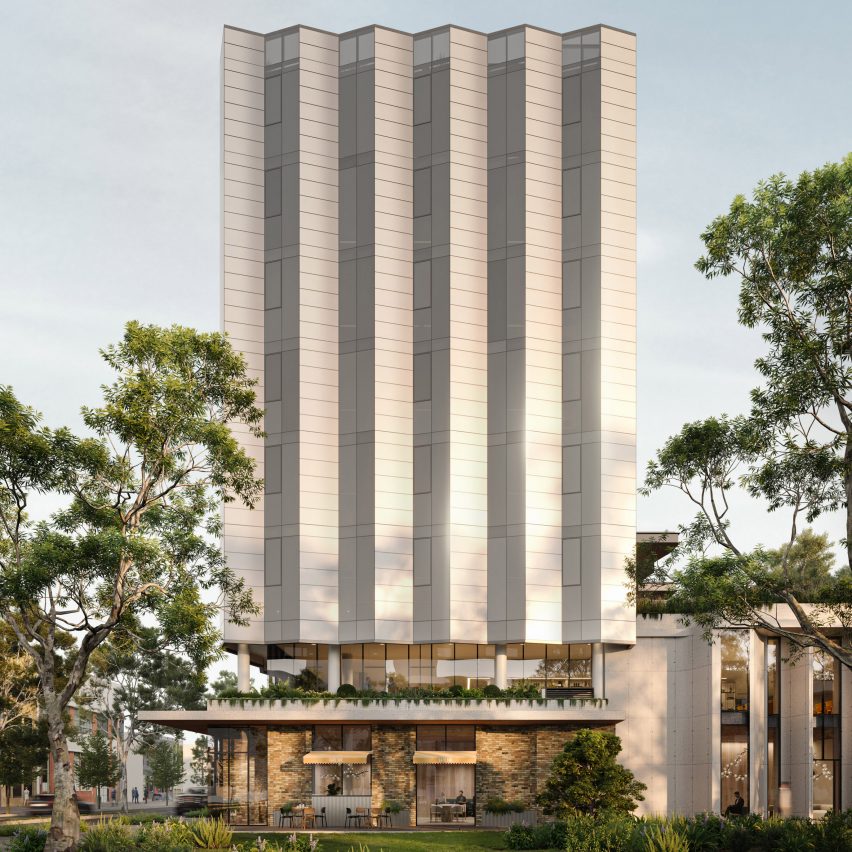
550 Spencer, Australia, by Kennon
More than 1,000 solar electric panels that resemble glass will form the facade for this office tower, which Australian studio Kennon recently proposed for Melbourne.
The technology, named Skala, is produced by German company Avancis and has never been used in Australia before. It is designed to replace traditional rooftop arrays and will free up space for a garden on top of the building instead.
Find out more about 550 Spencer ›
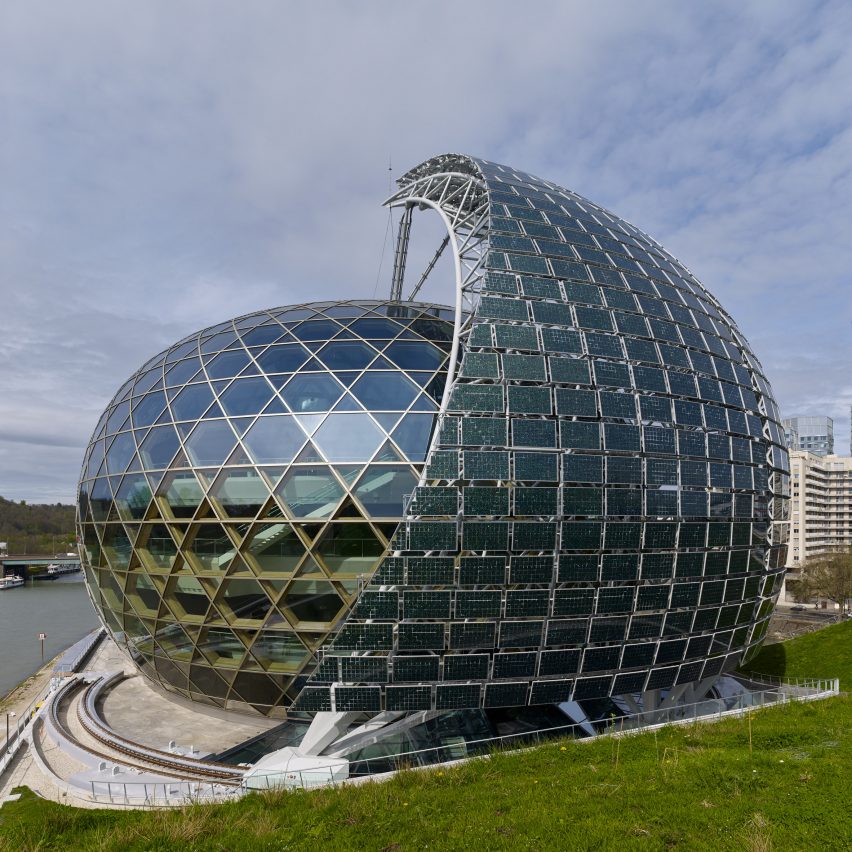
La Seine Musical, France, by Shigeru Ban
A wall of photovoltaic panels follows the path of the sun at La Seine Musical, a glazed music complex near Paris designed by Shigeru Ban.
Mounted on rails, the sail-like wall is designed to resemble a ship circulating the ovoid structure. This movement also ensures the lobby behind is shaded from direct sunlight over the course of the day.
Find out more about La Seine Musical ›
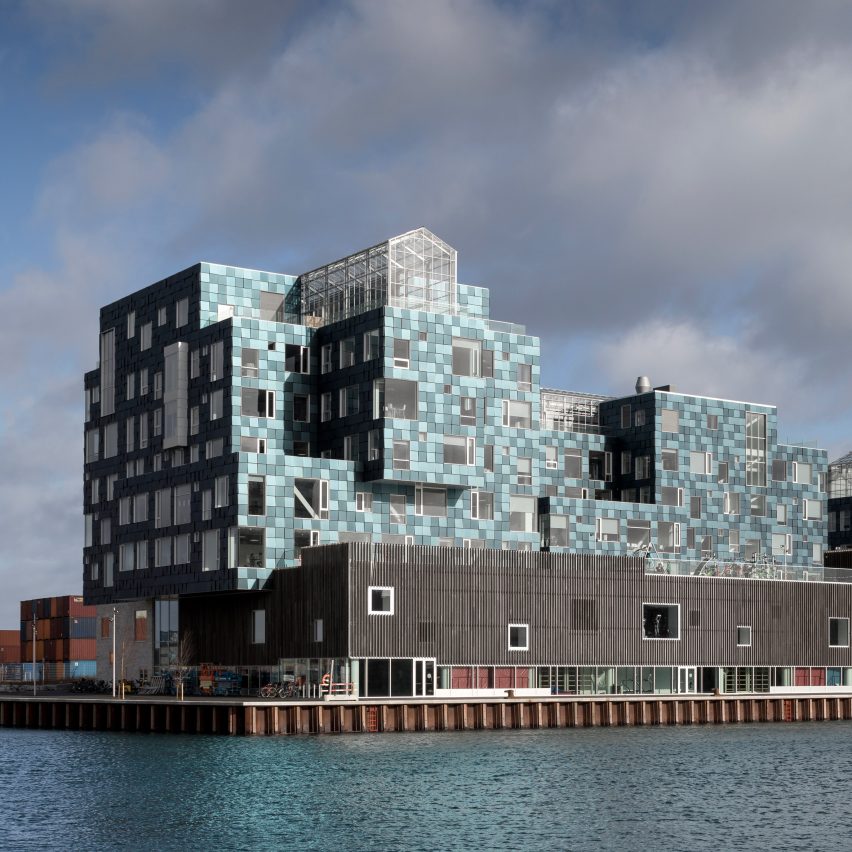
Copenhagen International School for Nordhavn, Denmark, by CF Møller
Architecture studio CF Møller disguised 12,000 solar panels as blue cladding at the Copenhagen International School for Nordhavn to mirror its waterfront site.
The panels are arranged in a way that creates a sequin-like effect across the exterior and generates over 50 per cent of the electricity needed to power the building annually.
Find out more about Copenhagen International School for Nordhavn ›
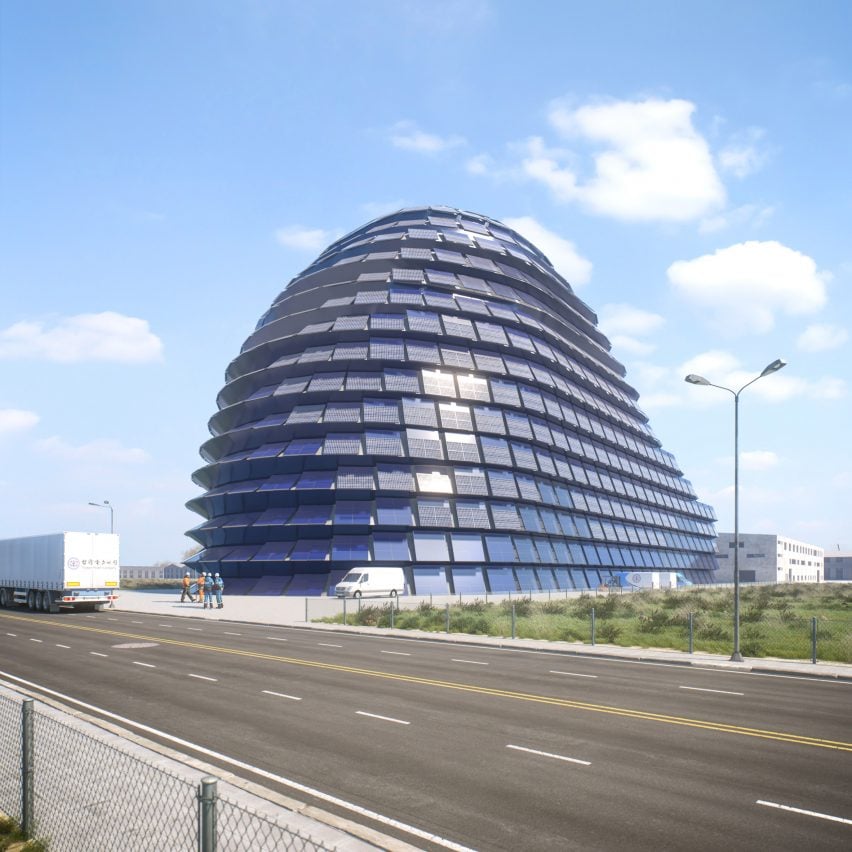
Sun Rock, Taiwan, by MVRDV
A rounded form sheathed in photovoltaics will define Sun Rock, an office and operations facility that MVRDV is developing for power company Taipower in Taiwan.
The studio designed its bulbous form to maximise the amount of sunlight its facade can harness throughout the day and, in turn, create enough energy to make the building self-sufficient.
Find out more about Sun Rock ›
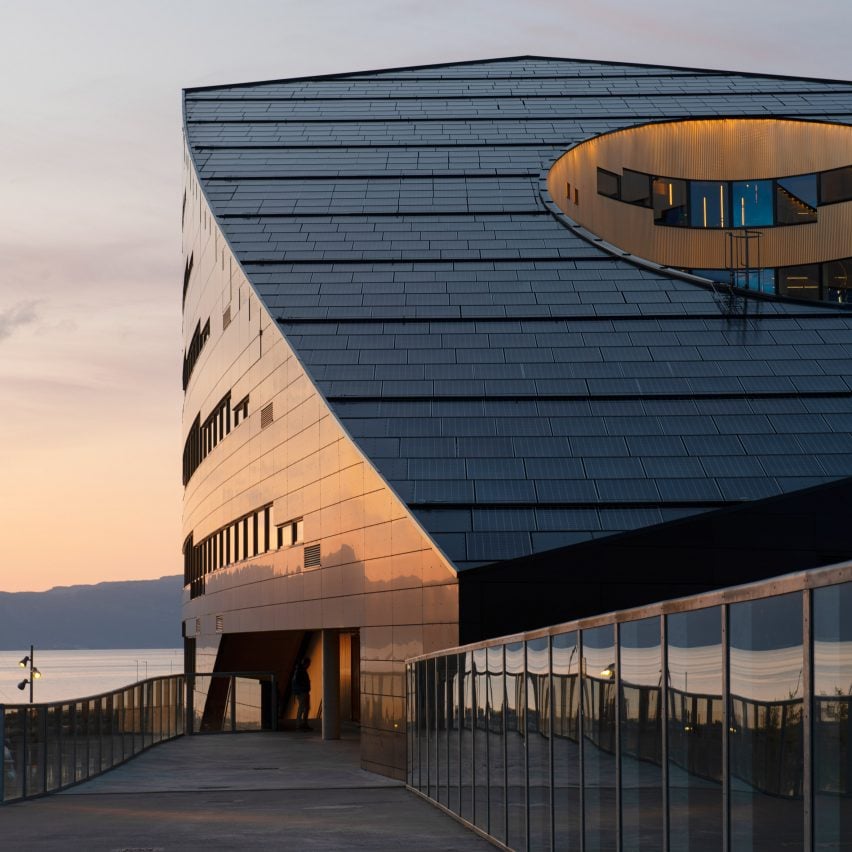
Powerhouse Brattørkaia, Norway, by Snøhetta
Three thousand square metres of solar cells envelop this office, another Powerhouse by Snøhetta that produces twice the amount of energy it uses.
Its steep and angular exterior is the result of the limited daylight hours in the city, as it helps maximise sun exposure and allows the panels to harvest as much solar energy as possible before dark.
Find out more about Powerhouse Brattørkaia ›
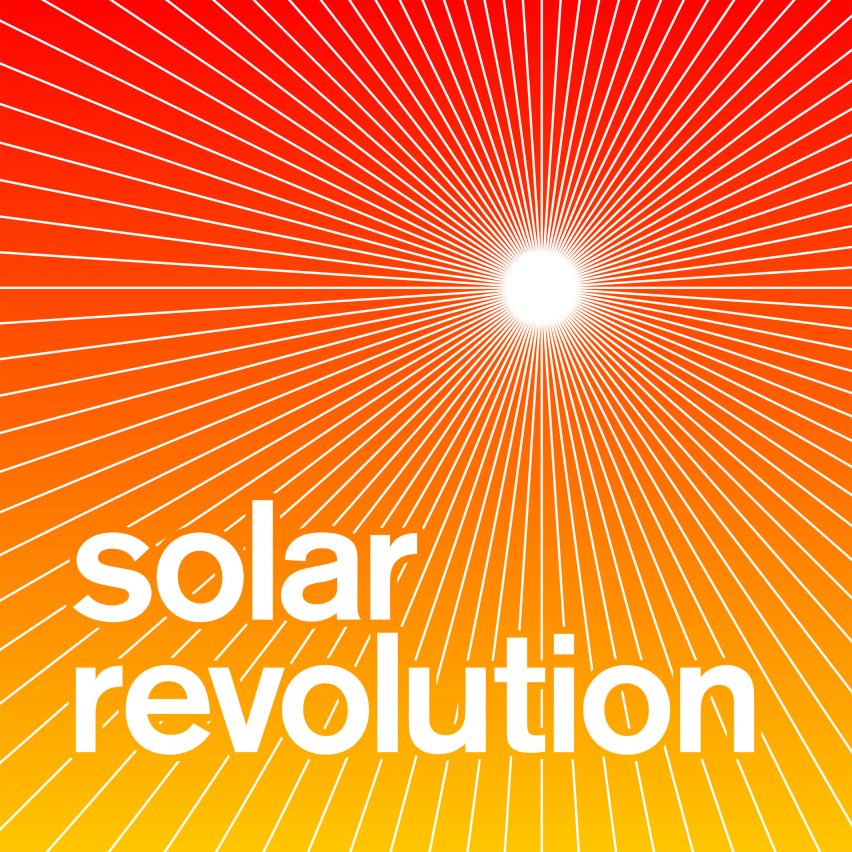
Solar Revolution
This article is part of Dezeen’s Solar Revolution series, which explores the varied and exciting possible uses of solar energy and how humans can fully harness the incredible power of the sun.

