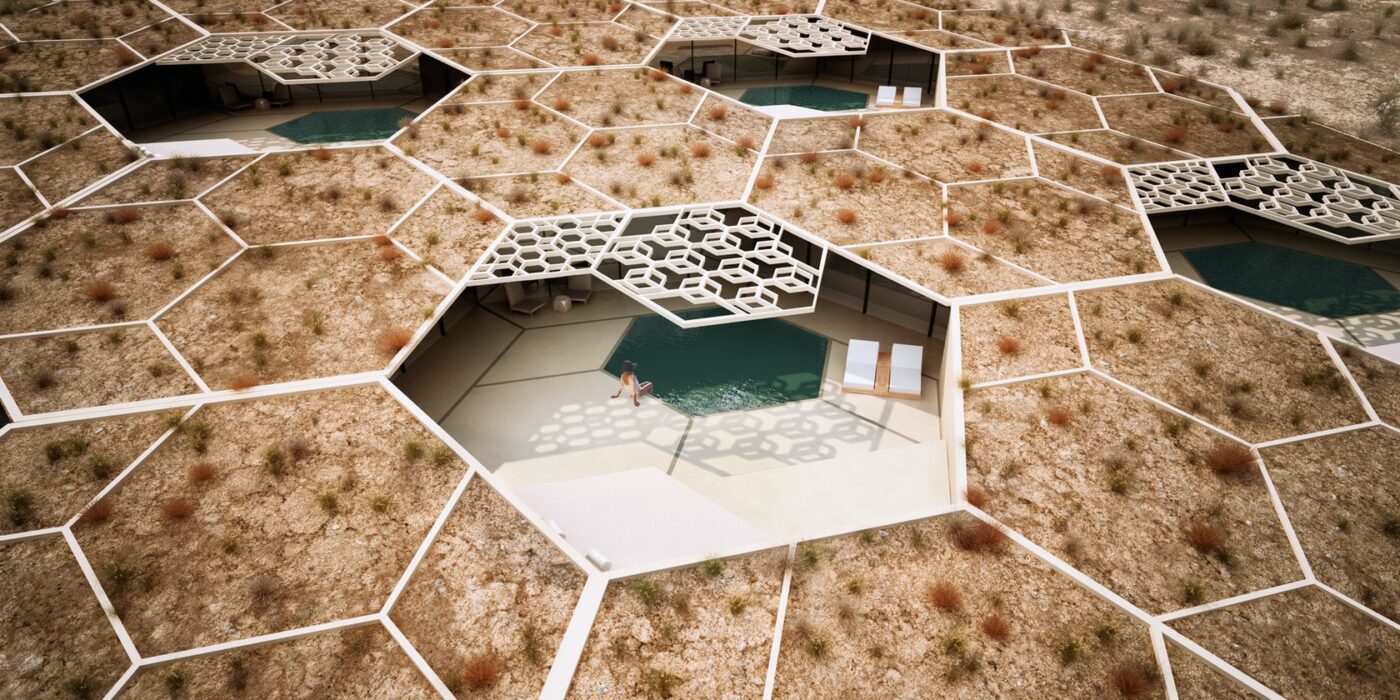Text description provided by the architects.
The Peak Resort and Spa, is located in the untouched serene landscape of Udaipur, Rajasthan, the desert kingdom of India. Designed as a destination to unwind and rejuvenate the property hosts, 8 pool villas, event space, Restaurant, Spa, Gym, star gazing platform and an outdoor pool.Cocoon villas nested in natureThe design concept amalgamates the untouched beauty of nature that engulfs the site, along with regional architecture of Rajasthan.

© studio symbiosis
The idea of built and landscape is seen as an amalgamation in the design. The original contours of the site have been used as an interface to create architecture. Each villa is nested as a cocoon space in the landscape. These cocoon villas have been designed by excavating earth, to create minimum disruption to the natural beauty of the site.

© studio symbiosis
Local patterns were studied from the architecture of Rajasthan, and a “Hexagonal” pattern that is a common denominator in nature as well as the regional architecture has been used as a unifying element for the design. This hexagonal base pattern has been grafted on the site to create a system driven approach to design the landscape, entrance buildings, scooping of the villas, water bodies, etc.

© studio symbiosis
to create a sense of harmony and symbiosis in the design.Design EvolutionHalf of the site terrain is almost flat and then it slopes drastically from the south towards the north. The dominant views from the site are mountains towards the south. This natural terrain of the site has been used as a design driver.

© studio symbiosis
The flat part of the site that is adjacent to the approach road has been used for Drop-off, Reception, All day dining, and Spa and then further on an open event space. The design idea was to create a form nested in nature. The sloping part of the site has been used as an opportunity to excavate earth and nest villas within the topography.

© studio symbiosis
This helps us in capturing the beautiful views of the south facing mountains. The natural topography of the site creates a height difference between the various villas, thereby giving them all complete privacy.Window to LandscapeArchitecture of Rajasthan boasts of intricate carving and Jharokha’s (Semi covered balconies with perorated windows all around).

© studio symbiosis
The concept of a Jharokha has been translated in the design as the villas are scooped out from the terrain to create these “Jharokha’s” with outdoor pool, star gazing deck and sit-out space. Each villa is conceptually a window (Jharokha) to experience nature. Resource ConservationVillas have been nested in landscape, by excavating the earth of the site.

© studio symbiosis
This excavation of 1427 cubic units gave us 142.7 cubic units of rocks and 90% is mud. As a part of the design process, we are using the excavated earth and rocks, by mixing natural fibres in them to strengthen and create compressed mud blocks. The retaining walls around the villas are being constructed from these mud blocks, where the raw material is coming from the site itself.

© studio symbiosis
It’s an idea of a closed loop civil construction, where we take from mother earth and put it back on the site in a new form, in this case we take mud and rocks and graft back rammed earth walls. Rest of the materials are being locally sourced within 5 kms of the project site.
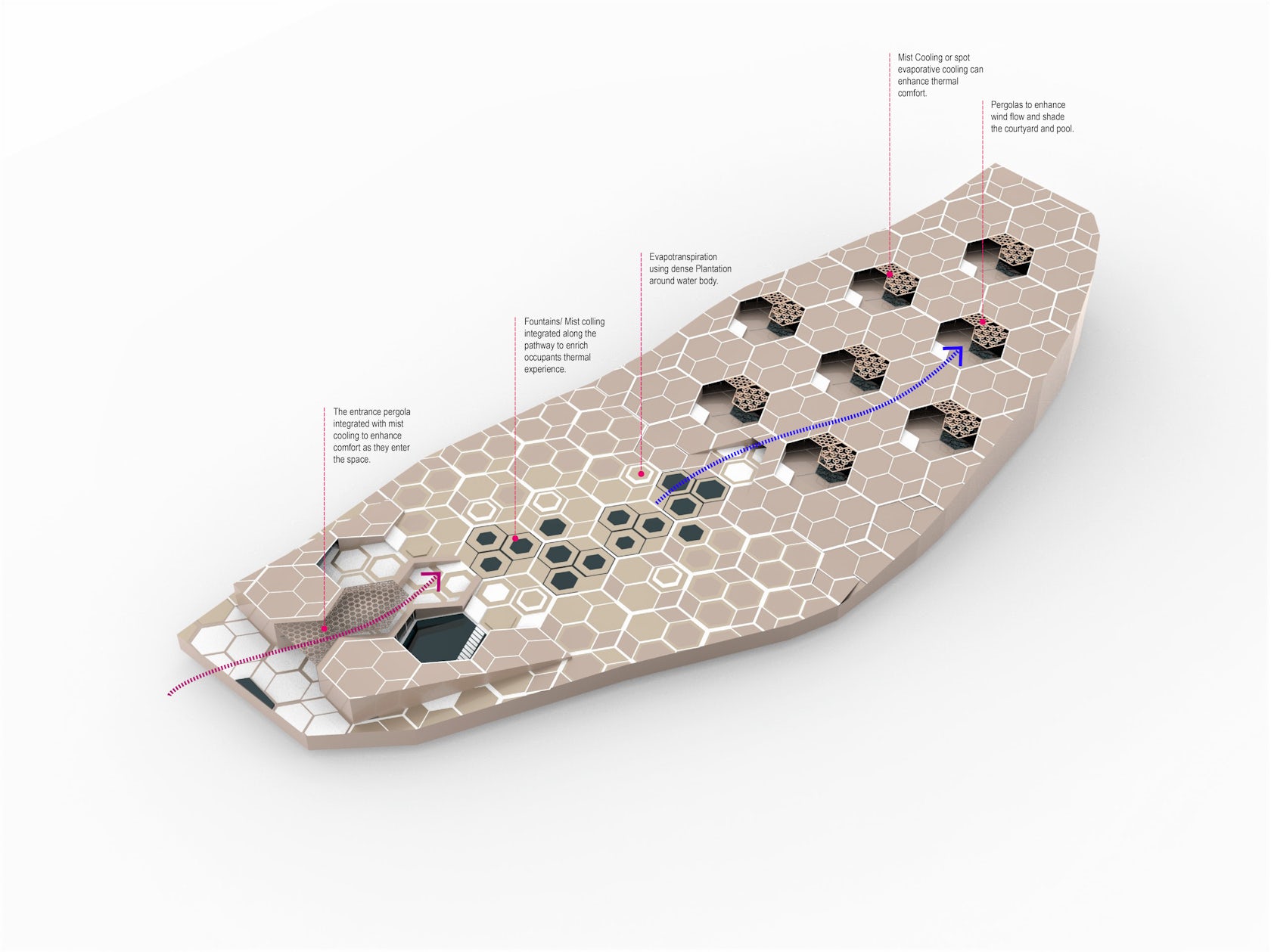
© studio symbiosis
Given that Rajasthan is the stone hub of India, locally available stone has been used for the outdoor landscape as well as indoor finishes.Villas & earth breamingThe villas are designed for “leisure travellers” as well as for “work from destination”. The design brief looks at creating a home away from home with villas cocooned in nature.
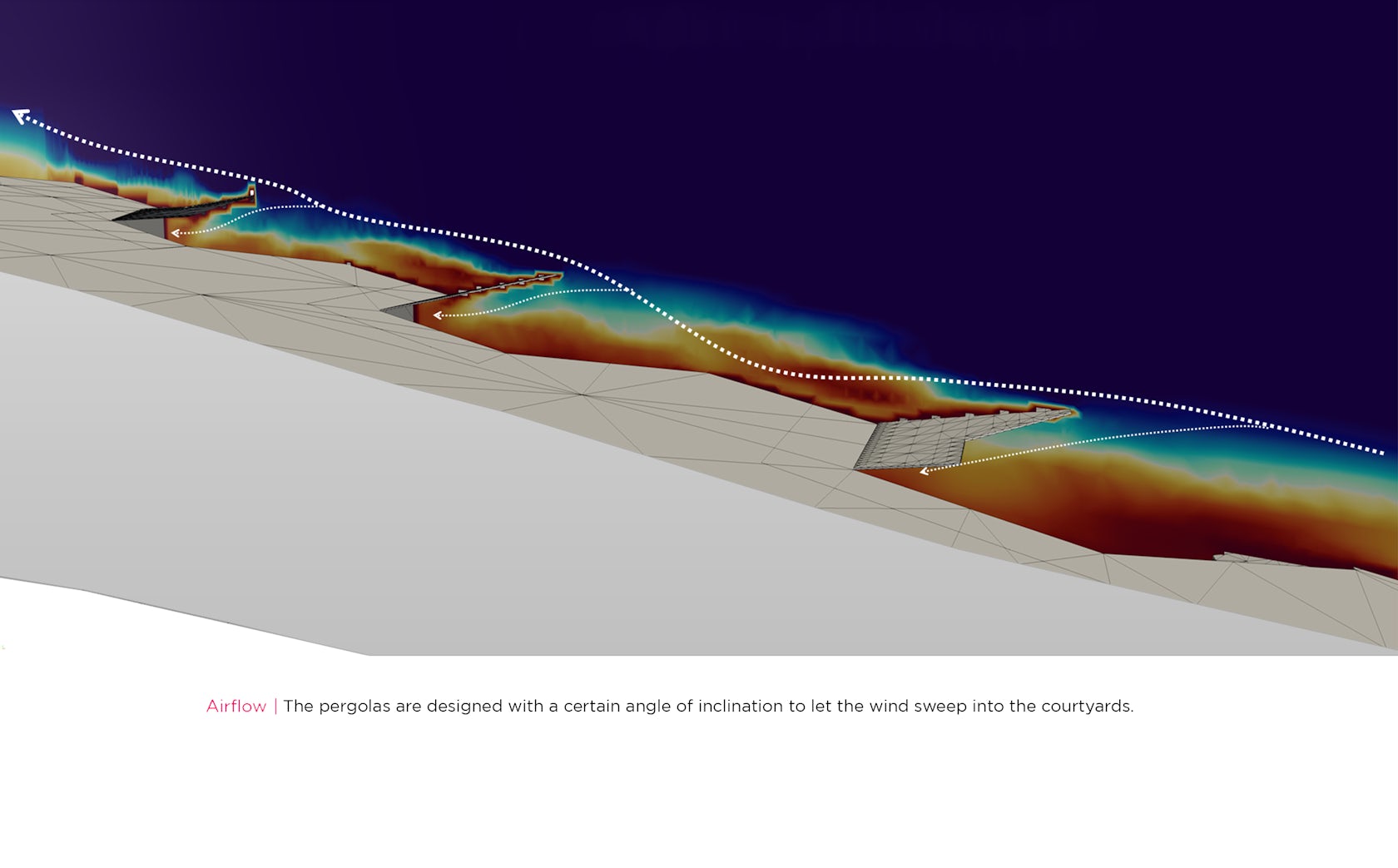
© studio symbiosis
Each villa is 140 sqm indoor and 130 sqm outdoor area. The villas are equipped with the outlook of a long stay traveller, with a master bedroom, living, dining, pantry, outdoor pool, star gazing platform and an outdoor deck.
Using regional patterns, a stone carved pergola has been designed for shading the outdoor decks of the villas.
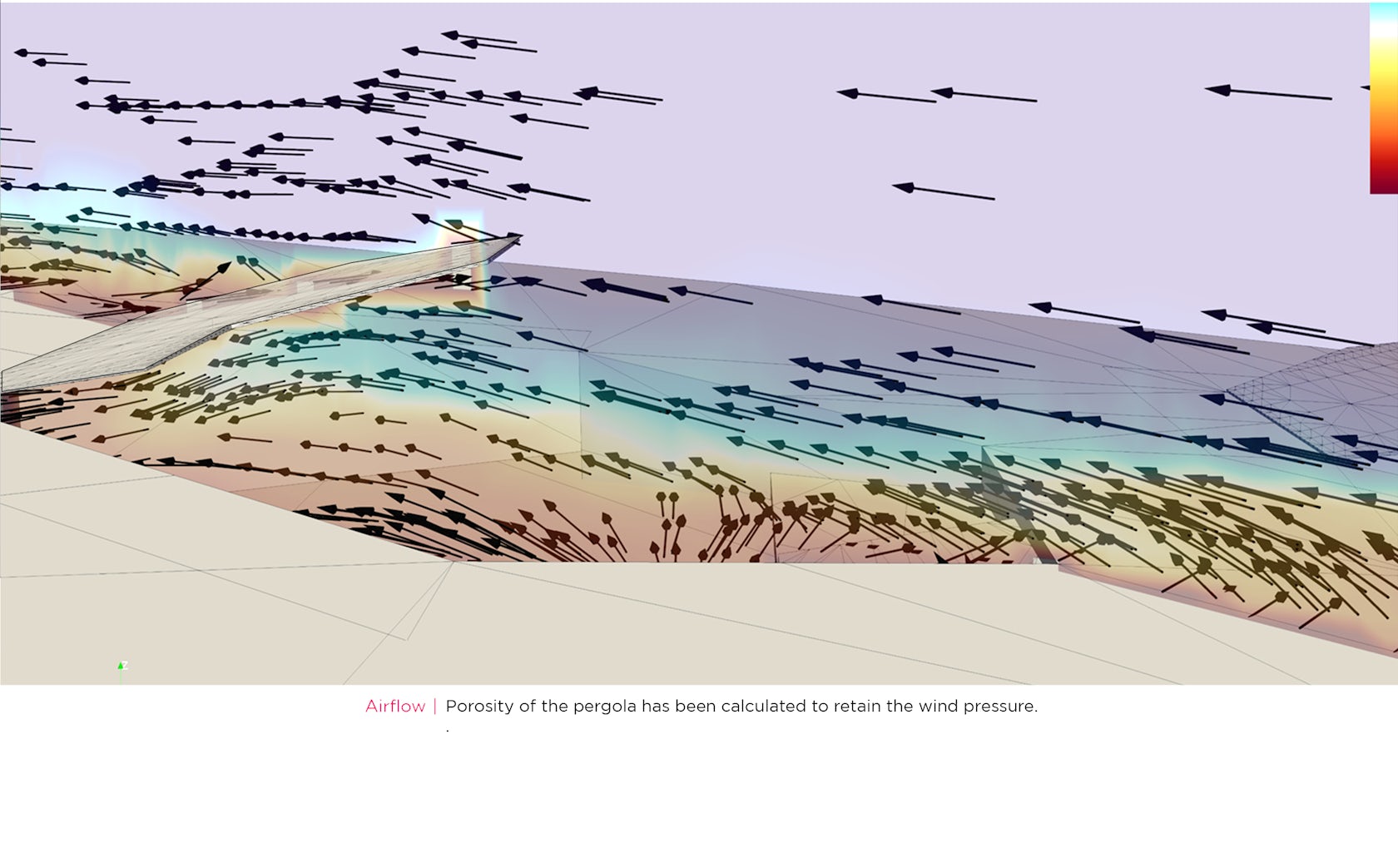
© studio symbiosis
This helps in shading from the direct sunlight and creates playful patterns of light and shadow on the deck. The villas are nested within earth, to create a heat sink and keep the villas naturally cooled in the scorching dessert heat during daytime, and keeps the villas warm during the night in the winters.
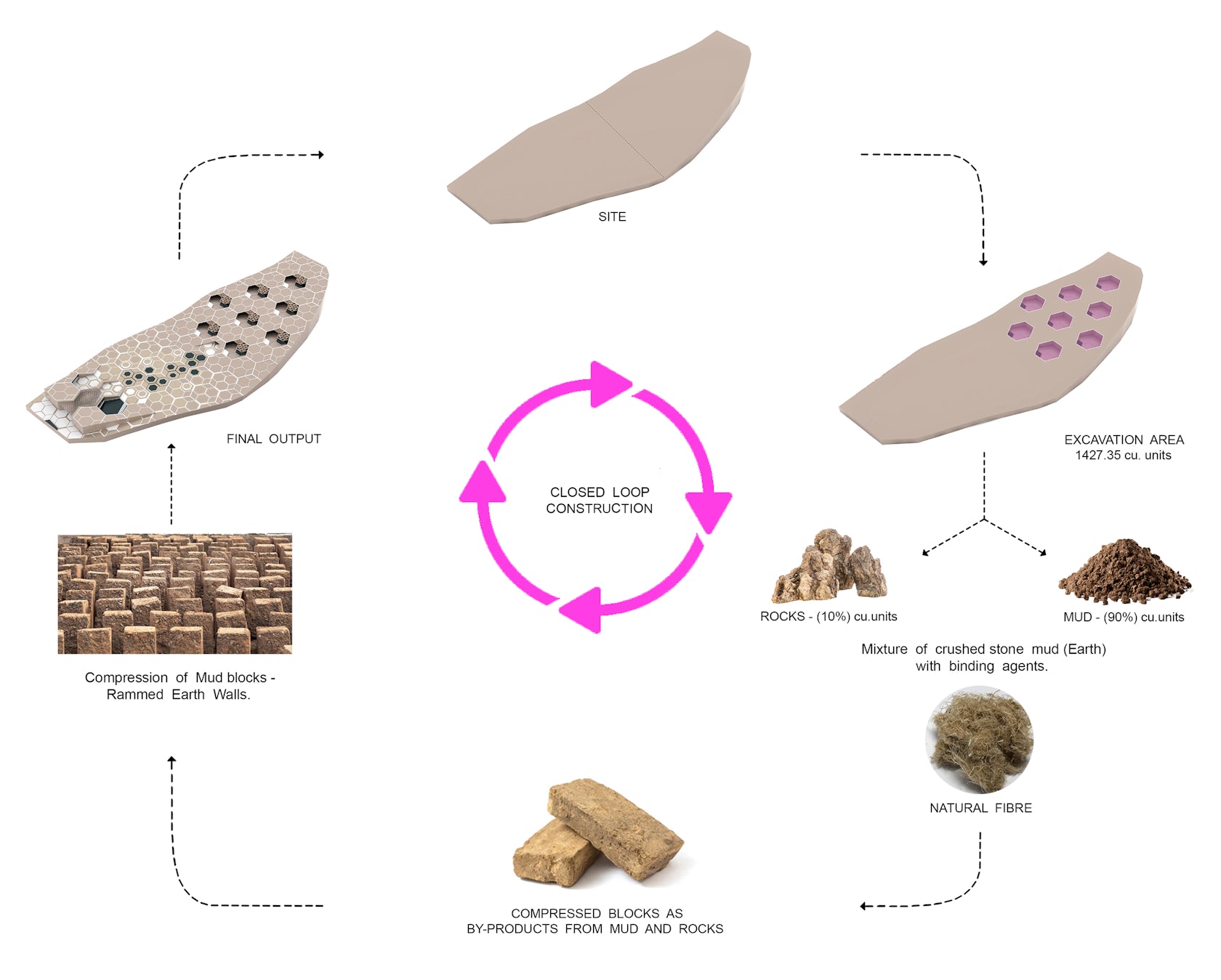
© studio symbiosis
Since each villa is surrounded by earth, the heat gain and heat dissipation happens at a controlled rate. The outdoor terraces and the depth of the villa has been designed to ensure ample light inside the villa, without exposing the surface area of the built to the sun directly. Outdoor space and Shallow water bodiesThe wind direction on the site is from South which is the entrance of the site and travels along the depth of the site up towards north.

© studio symbiosis
This wind movement has been channelized by creating two building flanking either side of the entrance that create a wind tunnel effect and compress and accelerates the wind. Further shallow water bodies have been designed along the path of the wind which cools it down. Given the villas are scooped out of an inclined surface, the wind coming in contact with the water bodies is cooled down and travels seamlessly along the sloped site and creates a cool breeze reaching the villas which is further pushed in the villas with the help of a pergola.
Using cfd, the inclination of the pergolas has been optimized, to direct the wind inside the villas.

© studio symbiosis
Porosity of the pergola has been calculated to retain the wind pressure. The central plaza has been designed as a multifunctional space. This can have regional folk dance, puppet shows (regional to Rajasthan), breakout space for high tea, archery, pool deck, as well as event space.Sustainability Sustainable design solutions have been integrated in the design in various stages of design and construction.
The temperature in this region of Rajasthan can go up to 45-47 degrees. Design strategies have been introduced to reduce the cooling loads in the building and create a sustainable resort.
Natural topography of the site has been used to nest the villas by using earth berming to cool the villas and the outdoor spaces are shaded with pergolas to reduce direct heat from the sun.
The wind blowing on the site from the south has been accelerated by creating a wind tunnel by flanking buildings on either side of the entrance. This accelerated wind passes over shallow water bodies designed in the central plaza, thereby cooling the wind. The cooled wind moves up the inclination of the site and is pushed in the villas using pergolas, optimized by cfd.
Excavated earth from the site is transformed into mud blocks being used as retaining walls of the villas, with rest of the construction materials sourced from within 5 kms of the site.This project is driven by design moves to create a model of sustainable design in scorching heat of Rajasthan..

