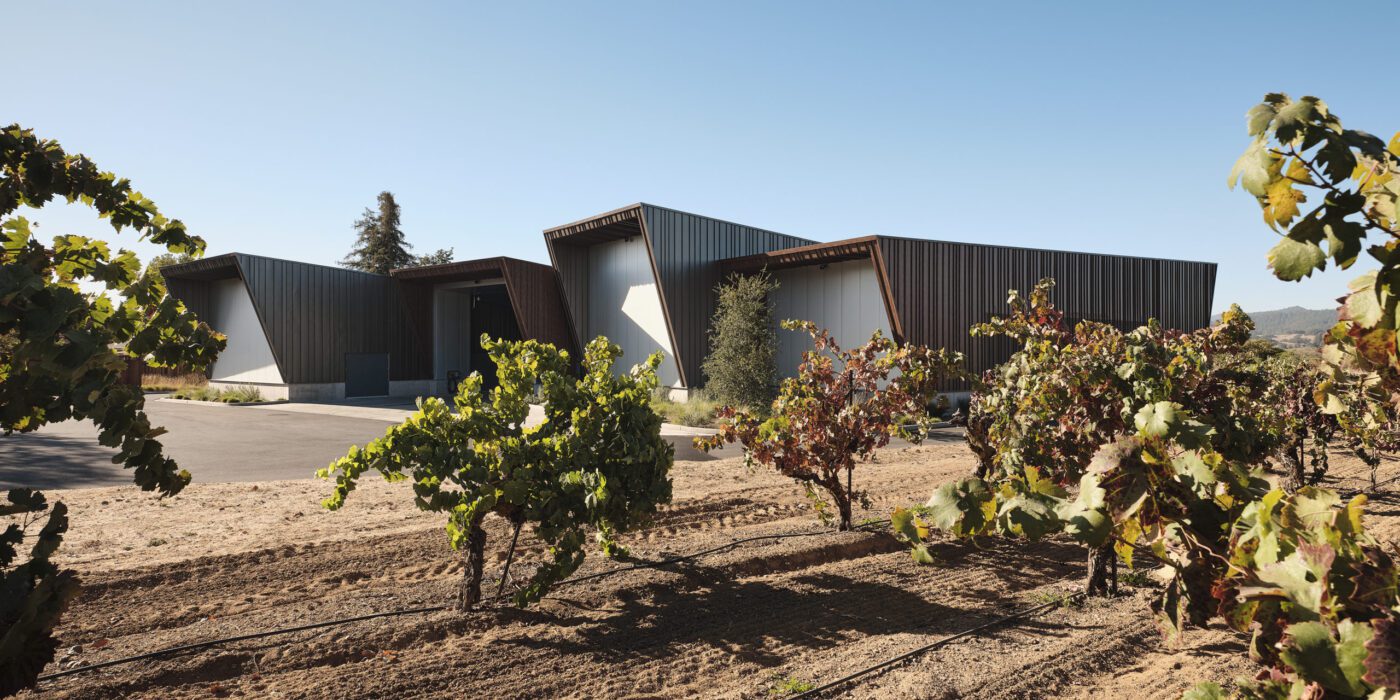Architects: Want to have your project featured? Showcase your work through Architizer and sign up for our inspirational newsletter.
The summer months are upon us, which comes with the return of beloved summer activities, including wine tasting and vineyard touring. California is one of the world’s largest wine-producing regions and is visited by millions of tourists each year. Its sunny climate makes for successful growing seasons and an abundance of wines to try. From Napa to Sonoma to Los Carneros, there are countless vineyards to explore and taste the best of the region’s grape offerings.
The Californian landscape equally draws in visitors, with countless mountain ranges and rolling hillsides to explore. In California, we see unparalleled wine tasting experiences, which are often a result of successful architectural design. When architecture successfully responds to the geographical nuances of a particular land and prioritizes visitor experience, the result is a bespoke, intimate wine tasting experience that is hard to beat. Listed below are 5 wineries located in California, all of which boast intimate and site-specific environments to taste wine and embrace the scenery.
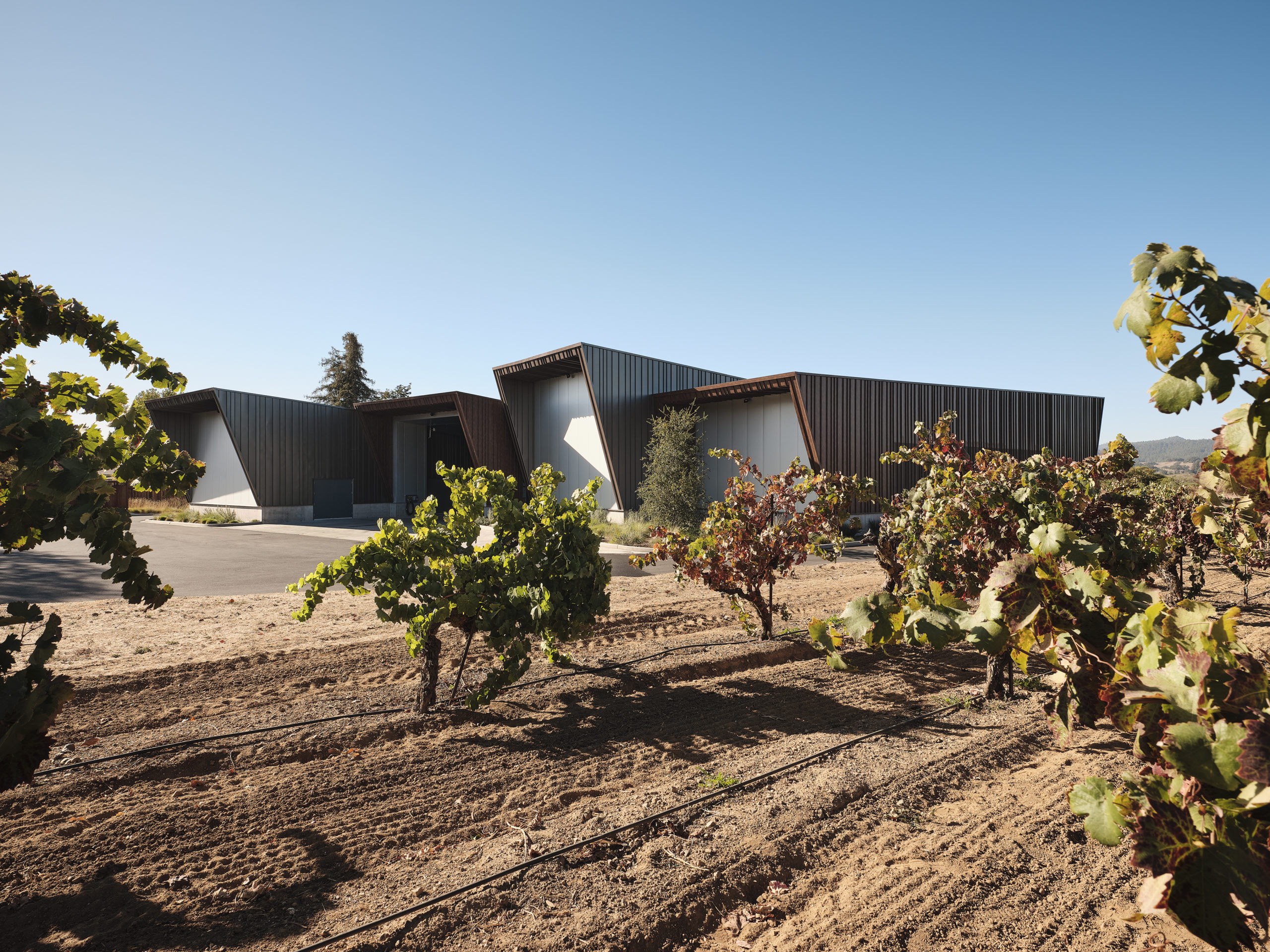
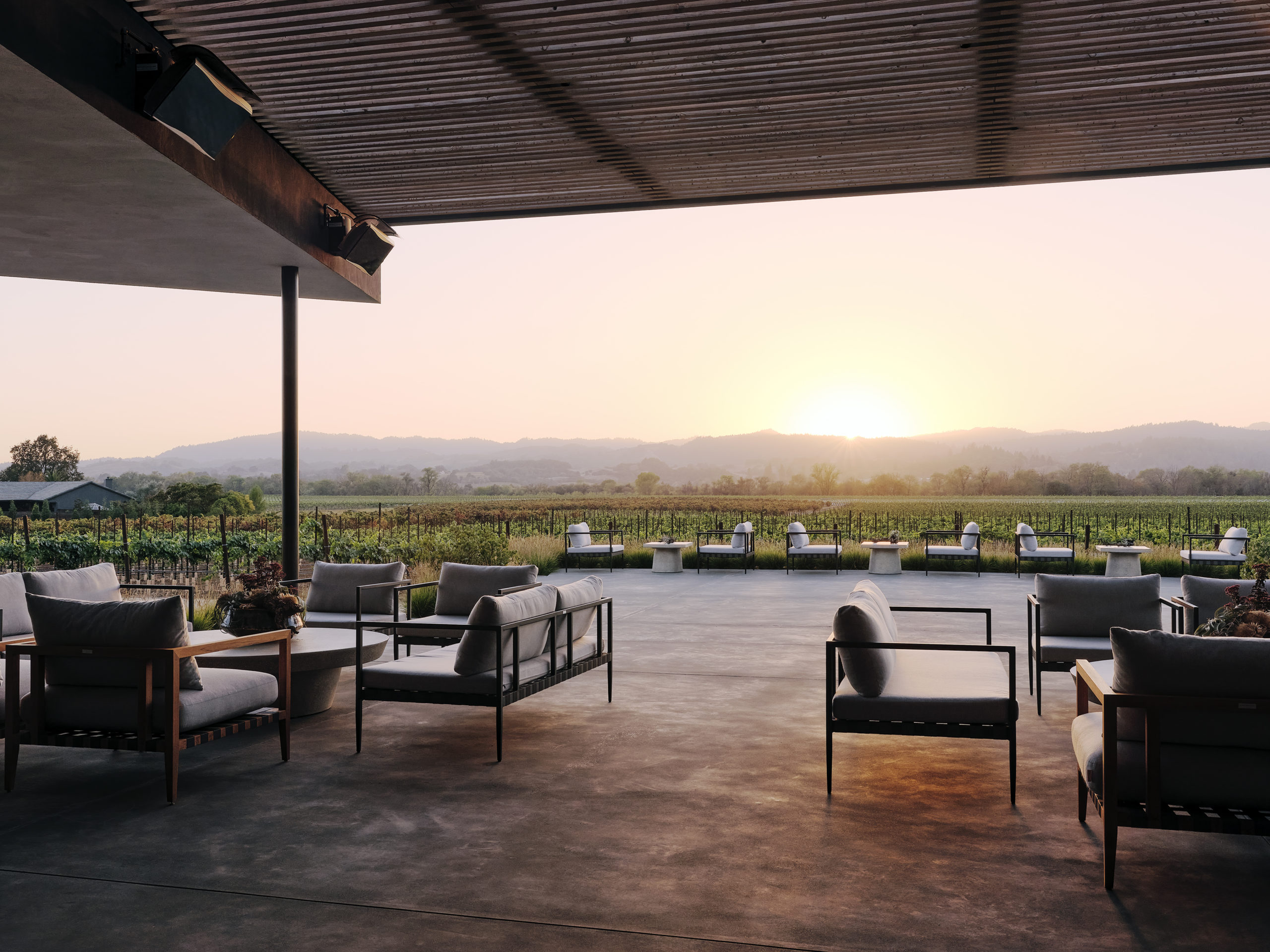 Aperture Cellars by Signum Architecture, Healdsburg, CA, United States
Aperture Cellars by Signum Architecture, Healdsburg, CA, United States
Located in Healdsburg, California is a unique vineyard that merges the art of winemaking with photography. Designed for a winemaker and his father, this project embraces the landscape as well as the family’s unique approach to winemaking. The winery was built into two volumes — a production space and a hospitality building. Both volumes are seen as apertures into the process of winemaking, which echoes the father’s love for photography.
The large 20,000 square-foot production building was designed in such a manner that despite its size, it’s not harsh against the landscape. Keeping with the theme of the aperture, the architect’s deconstructed the hexagonal lens and used this shape to inform the roof’s design. Both volumes are connected by a series of interconnected and abstractly protruding rooflines. A darkened metal covers the buildings’ façade, equally reducing the sense of scale (so as not to take from the landscape). The hospitality building is set facing the Sonoma Mountains, with large windows that create a connection between the indoors and outdoors. The space features private, glass-walled wine tasting rooms with views of the surrounding mountain range.
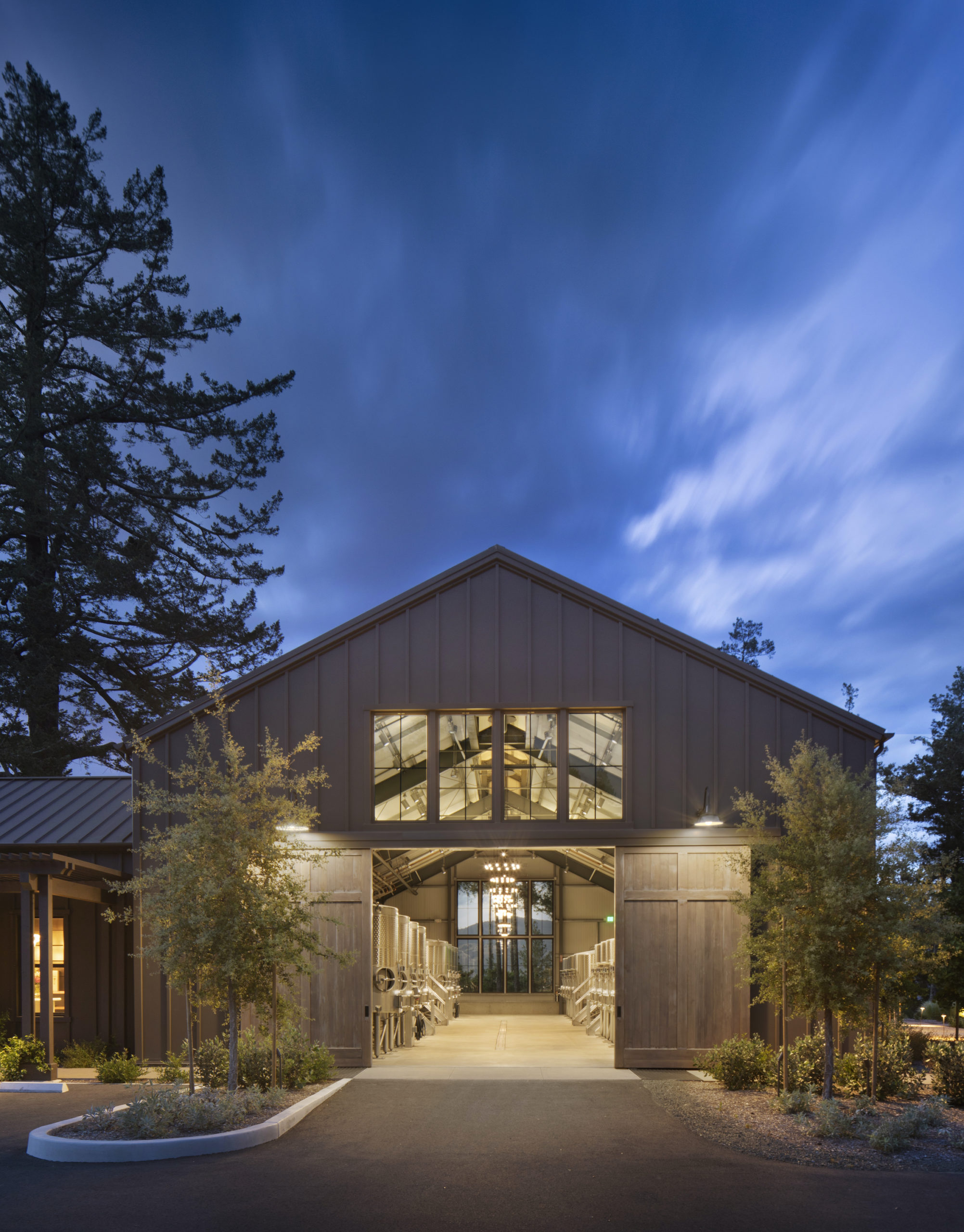
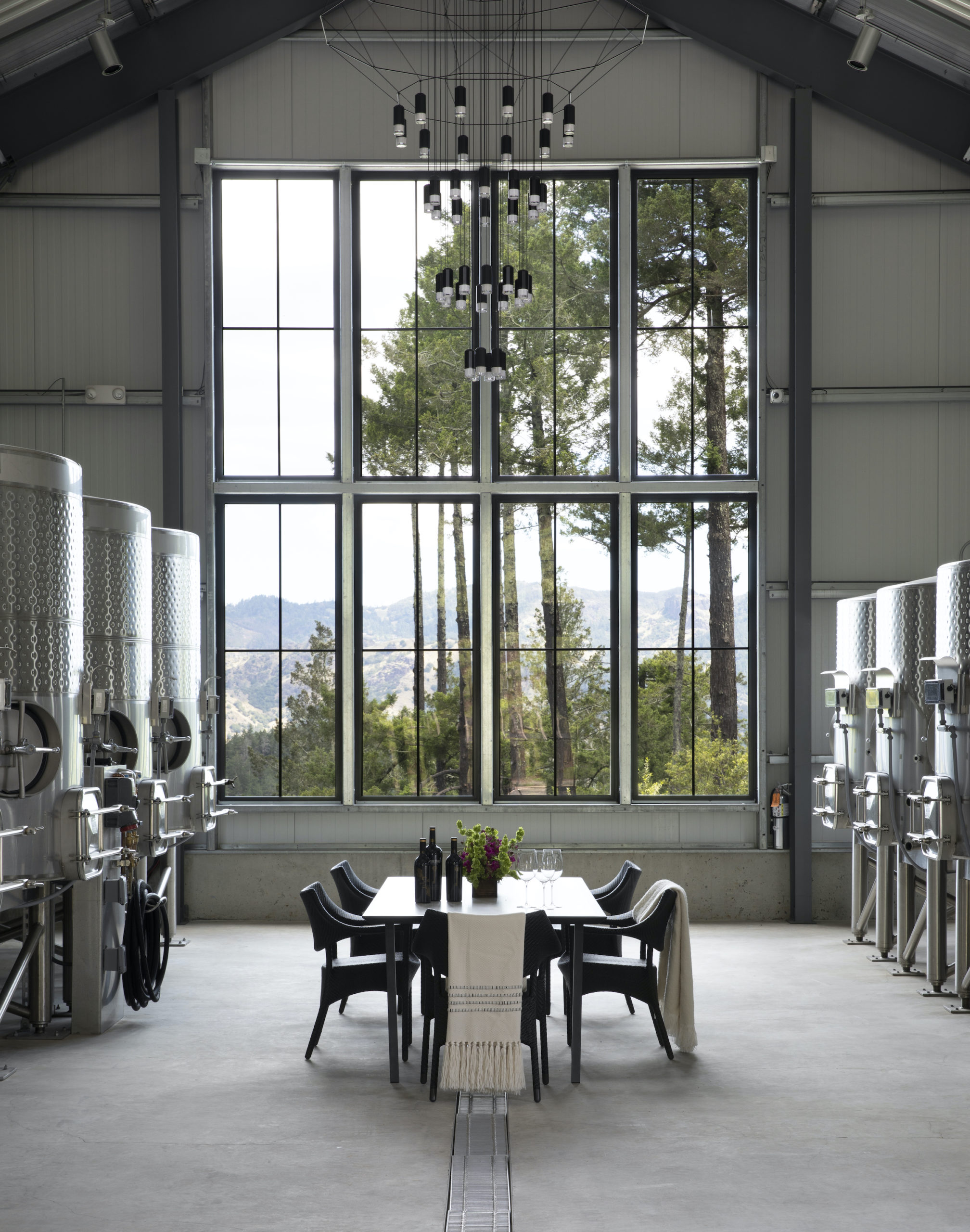 Theorem Winery by Richard Beard Architects, Calistoga, CA, United States
Theorem Winery by Richard Beard Architects, Calistoga, CA, United States
Nestled in Napa Valley’s Diamond Mountain appellation is Theorem Winery, a bespoke winery experience. The goal was to create a space that eschews the large-scale winery experience, instead creating an intimate space that offers uncompromised hospitality. The winery sits on 60-acres and is made up of a series of 19th-century structures that once served as a country retreat. Certain original structures, such as the Greek revival cottage and schoolhouse were individually restored before commencing the large master plan.
The new build was inspired by the site’s vernacular architecture and was designed with the intention of complementing the original edifices. The guest experience is centered around a play of light. Visitors are welcomed into the 8,000 square foot venue through a large-scale trellis which shades the sun and prepares guests for the darker subterranean levels. The winery is filled with numerous tasting sites that are deliberately oriented toward picturesque landscapes. Steel-framed windows adorn the structure, filling the space with natural light and connecting the indoors to the outdoors. The structures are clad in a dark material to ensure the site blends and does not take away from the surrounding landscape. Theorem Winery is by appointment only, which reinforces the intimate and bespoke nature of this wine tasting experience.
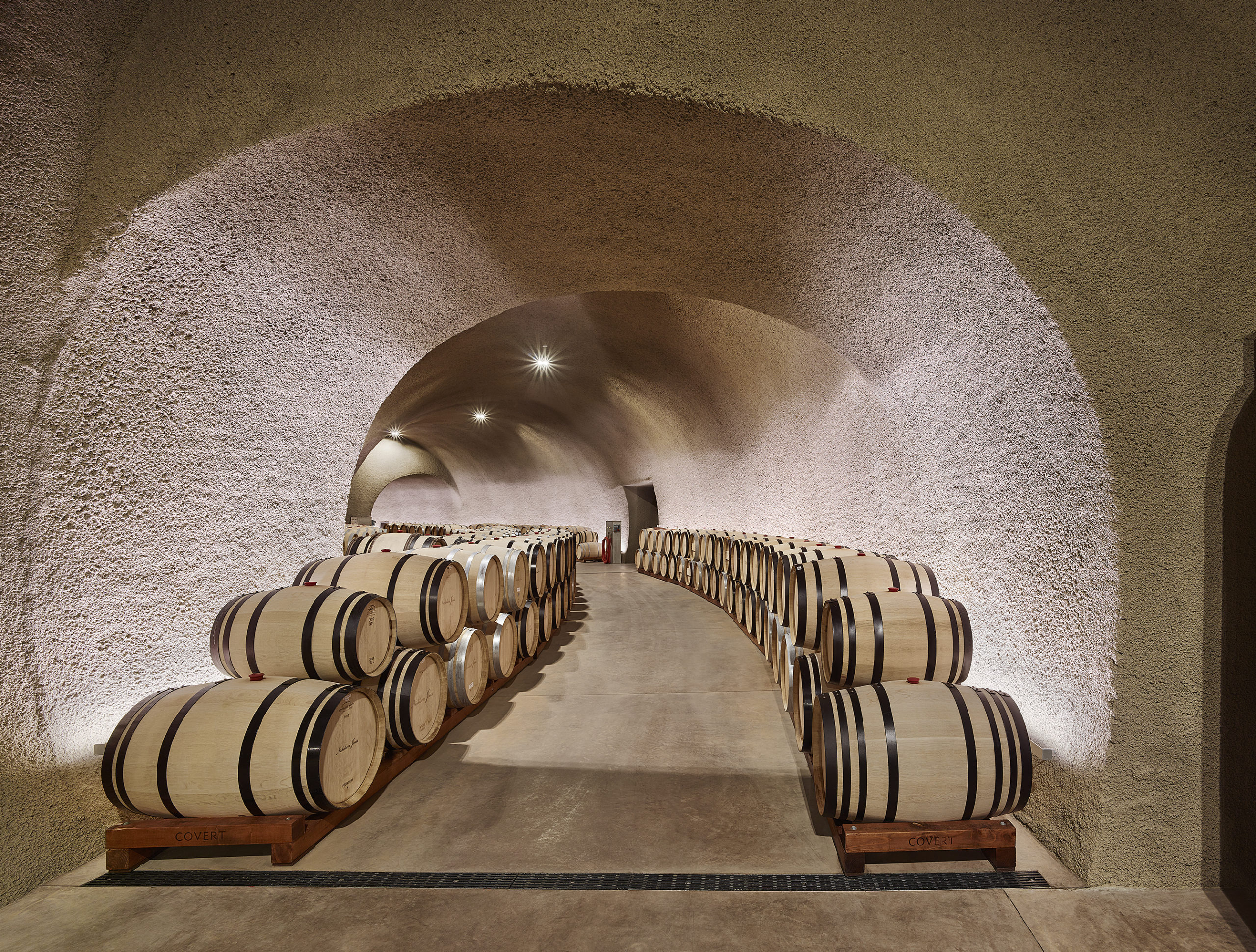
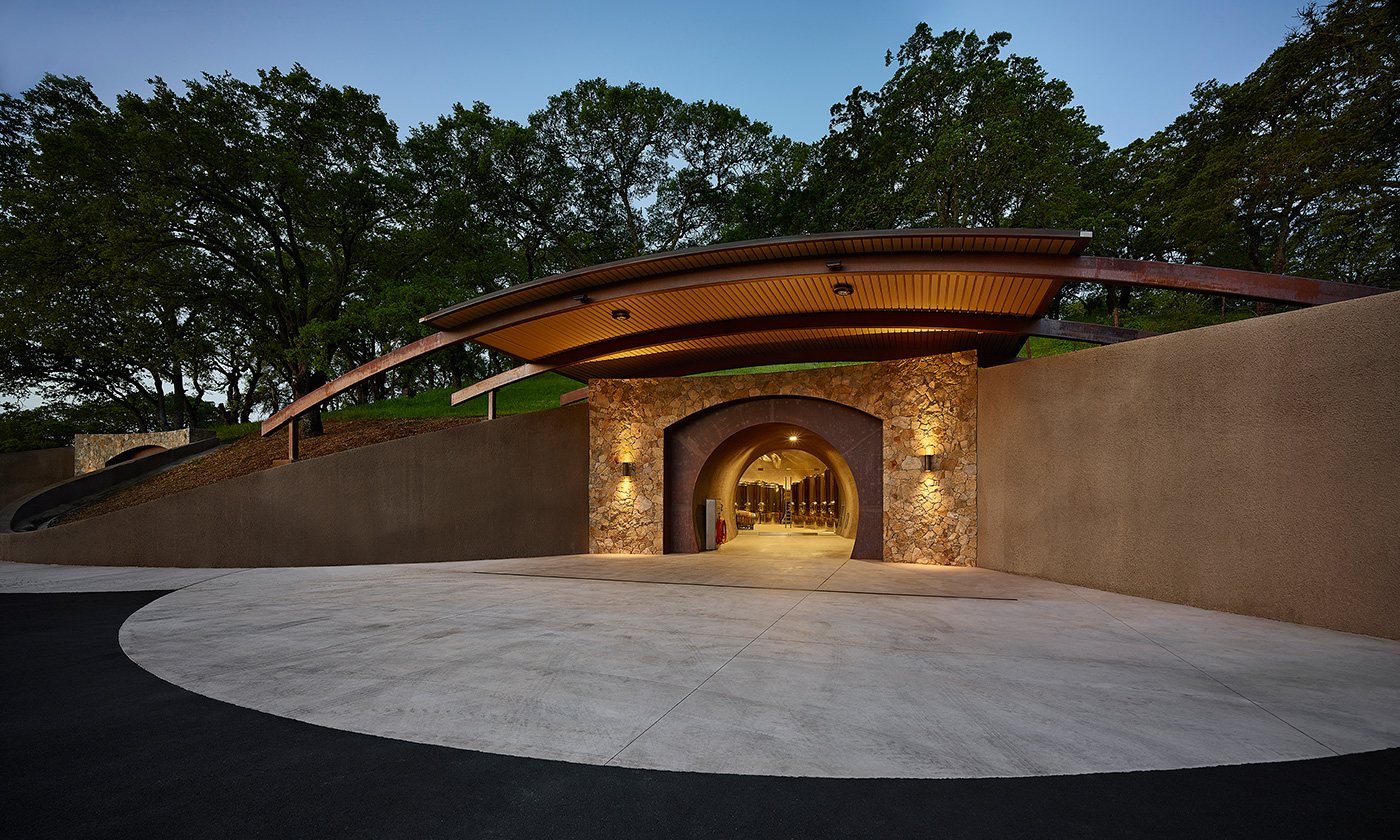 Covert Estate Winery by Signum Architecture, Napa, CA, United States
Covert Estate Winery by Signum Architecture, Napa, CA, United States
Located amid the rolling hills in the Southeastern part of Nappa Valley is Covert Estate Winery. This vineyard achieves the quintessential winery feel while still offering a surprising and unmatched experience. The client — a passionate winemaker — desired a space that reflected both his love for wine and the land. The challenge was to erect a space that was unexpected and unique while minimally impacting the land.
Responding to the client’s request, Signum Architecture designed the entire winery underground. Three circular portals are seen from ground level, which follow the natural curves of the hillside and is completely invisible within the landscape. The volumes were curved around the existing landscape to not sacrifice trees during its construction. The tasting room was positioned near the entrance to ensure guests can enjoy and benefit from natural light. The interior space is defined by its barrel-vaulted ribbed ceilings and series of curved tunnels which lead to winemaking and guest rooms.
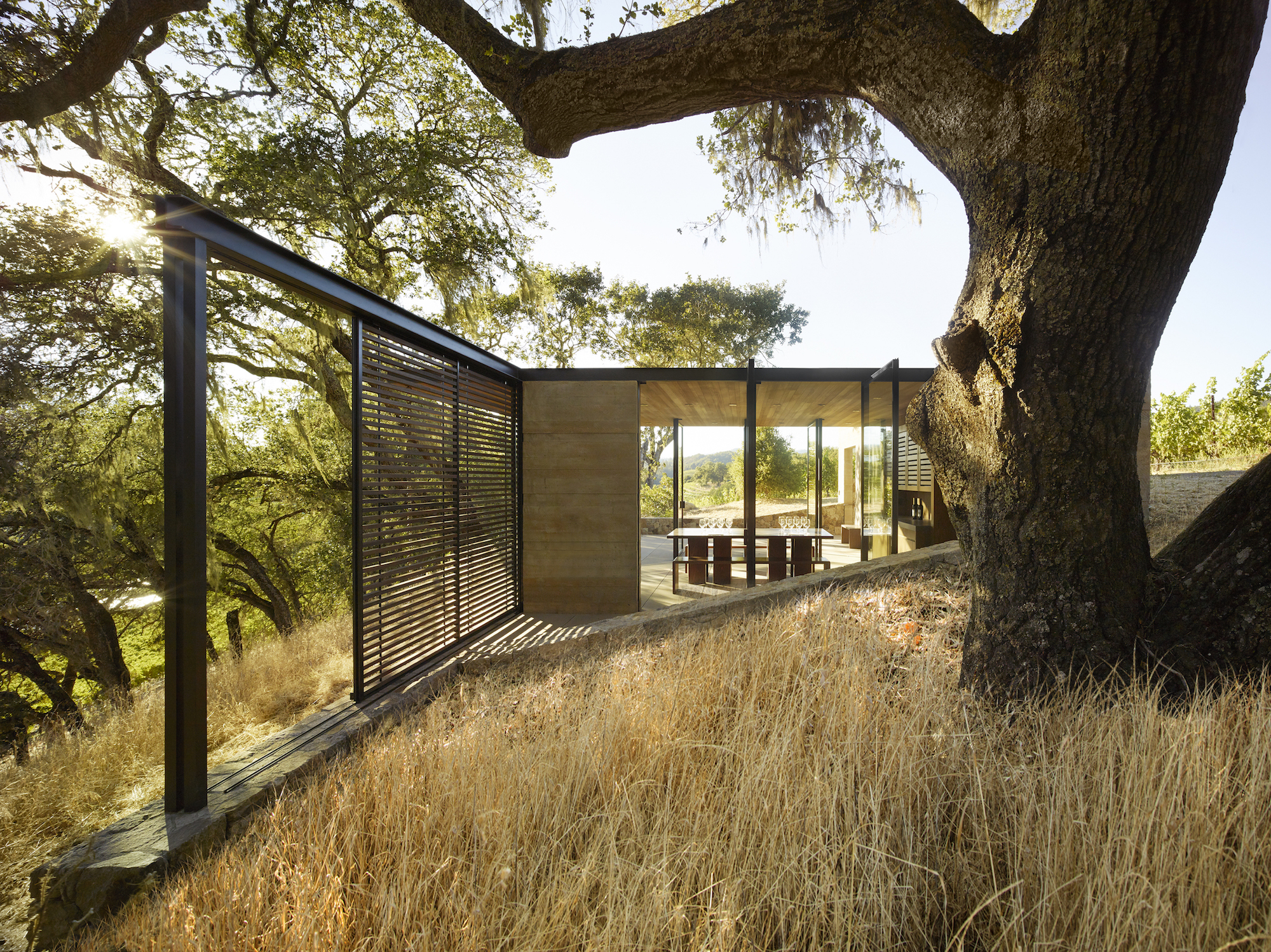
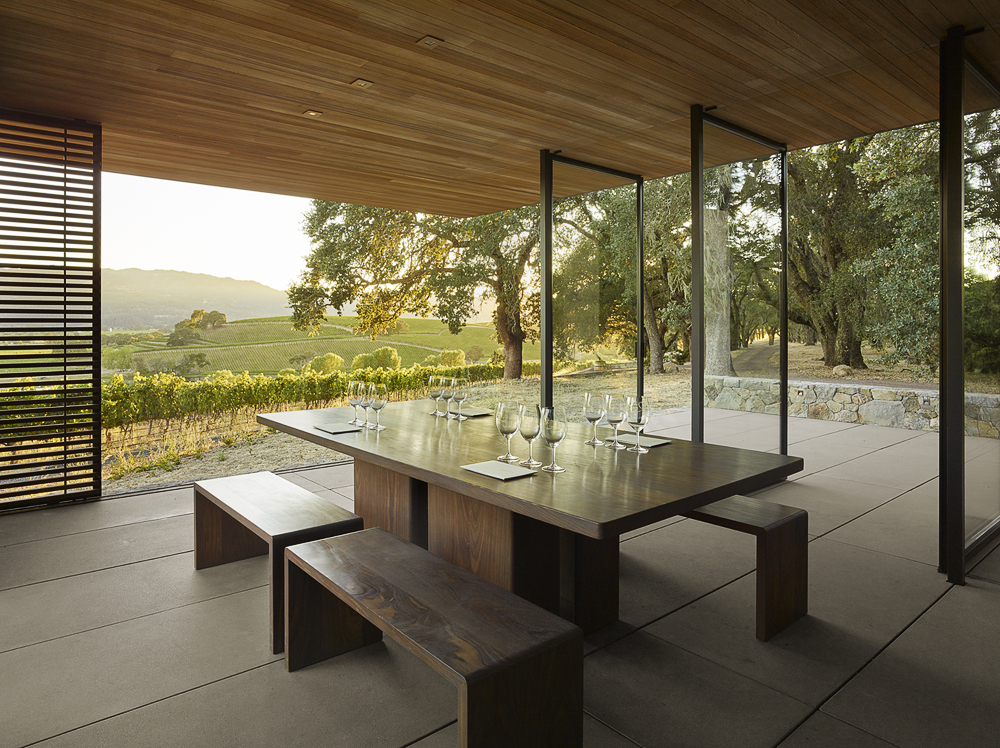 Quintessa Pavilions by Walker Warner Architects, Saint Helena, CA, United States
Quintessa Pavilions by Walker Warner Architects, Saint Helena, CA, United States
Quintessa Pavilions are a series of independent volumes, each designed to offer personalized and privately hosted wine tasting sessions. The pavilions were an added addition to a Napa Valley winery that sits on 280-acres. Each of the three volumes was carefully placed to ensure guests are well protected from the elements while still offering views of the surrounding landscape. This way, the pavilions can be enjoyed year-round.
Moreover, careful consideration was taken to preserve the mature oak trees found throughout the property. Guests are guided to each pavilion through a pathway nestled in the forest which leads to the whimsical pavilions. The architects made sure to mimic the existing winery’s aesthetic by using similar materials and color palettes. The pavilions lie elegantly within the landscape, with operable doors that offer ventilation and unobstructed views. The grounds surrounding the pavilions were planted with drought-resistant grasses that create a smooth visual transition from the pavilion to the mountain range.
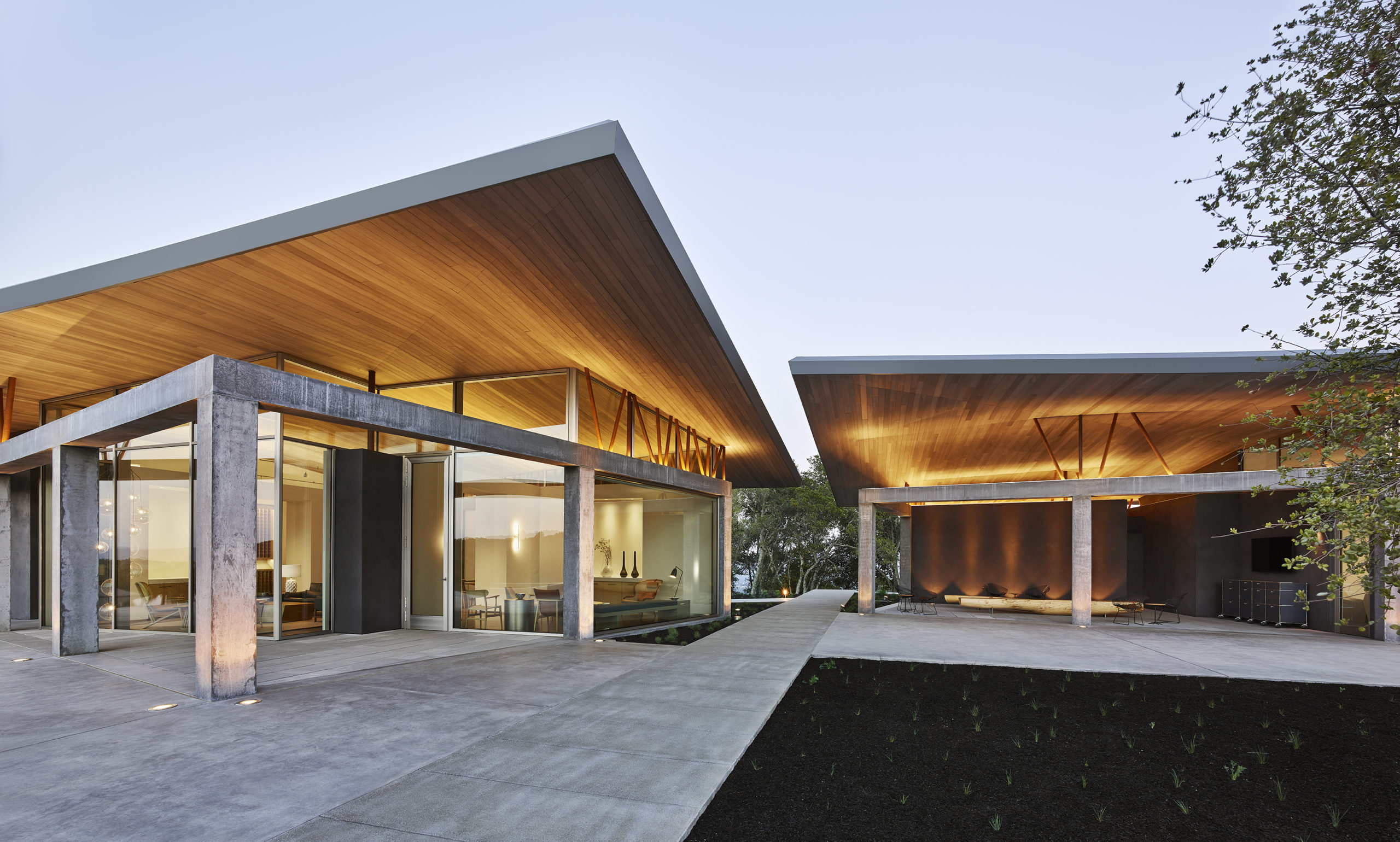
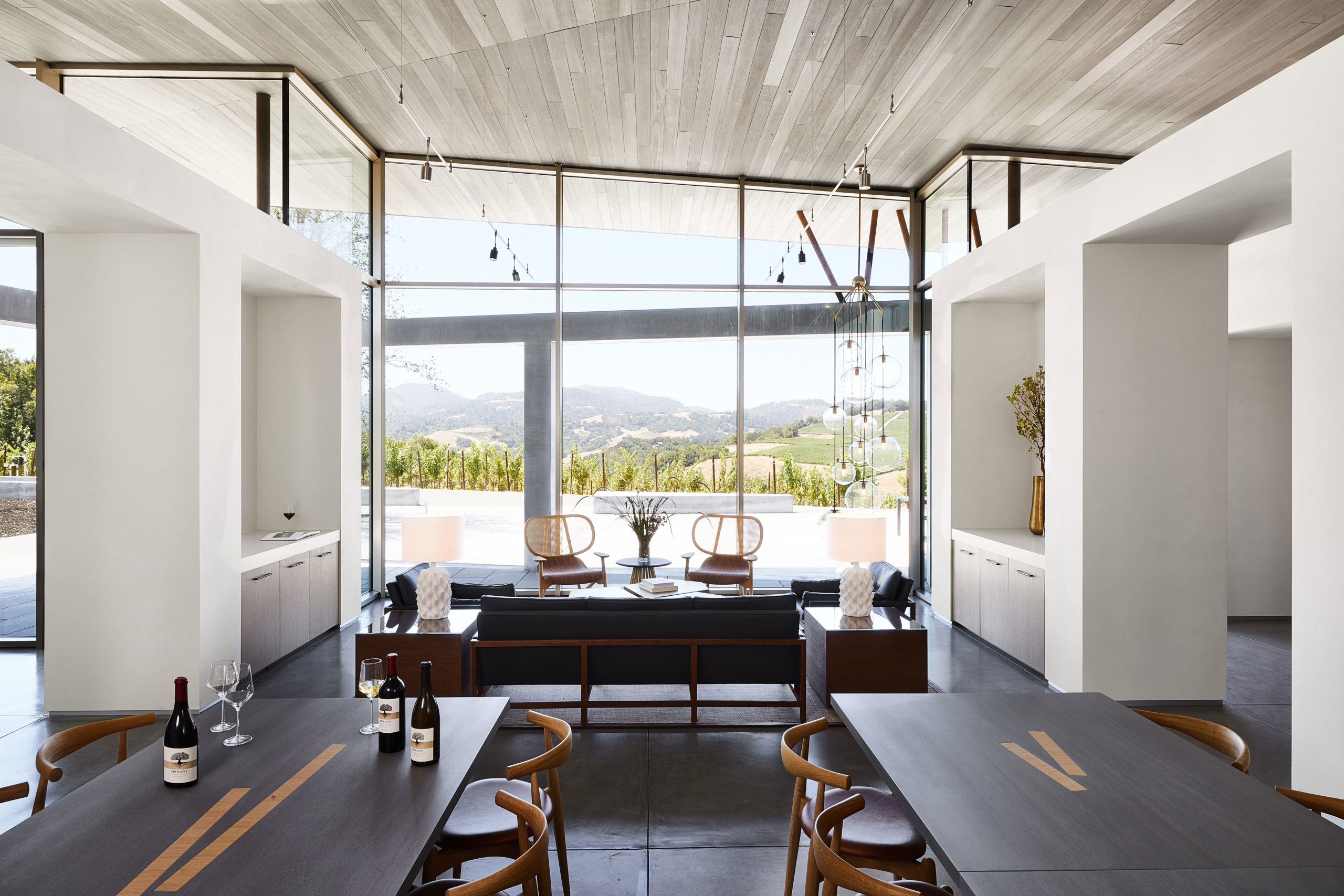 Progeny Winery by Signum Architecture, Napa, CA, United States
Progeny Winery by Signum Architecture, Napa, CA, United States
Located high in Nappa Valley’s Mount Veeder AVA is a winery with an untraditional ethos. The winery sits atop a mountainous terrain known for producing incredible wines; however, its rugged, uneven and steep terrain posed a big challenge to the architects. The clients wished for a gallery-like space where they can exhibit their wine like a fine painting. They equally wished for a site that responded and remained authentic to the unique landscape.
To achieve this design, the master plan includes two separate volumes: one for entertainment purposes and the other housing private offices. The volumes are set only four feet apart, which allows for a smooth operation and a connected environment. Both volumes were oriented in such a way that views are offered of the mountains to the west and the vineyard to the northwest. Raw concrete was chosen for the frame as its aging properties fit the feel of the terrain. To achieve a gallery-like experience, the interior space boasts a monochrome aesthetic, with white walls and light wood floors. This atypical gallery ethos makes for a distinctive and relaxed wine tasting experience.
Architects: Want to have your project featured? Showcase your work through Architizer and sign up for our inspirational newsletter.

