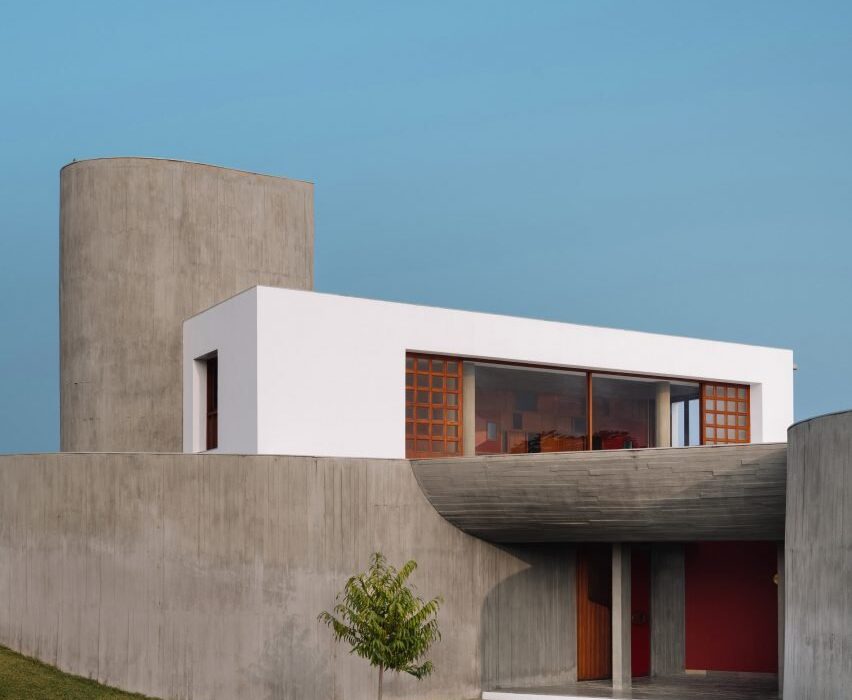Multidisciplinary studio Design ni Dukaan has completed a house in Gujarat, India, with a board-formed concrete exterior walls that wrap the home and define courtyard spaces.
Located on a remote site in the municipality of Himmatnagar, the studio designed the undulating enclosing walls as a “second skin” informed by the spaces within.
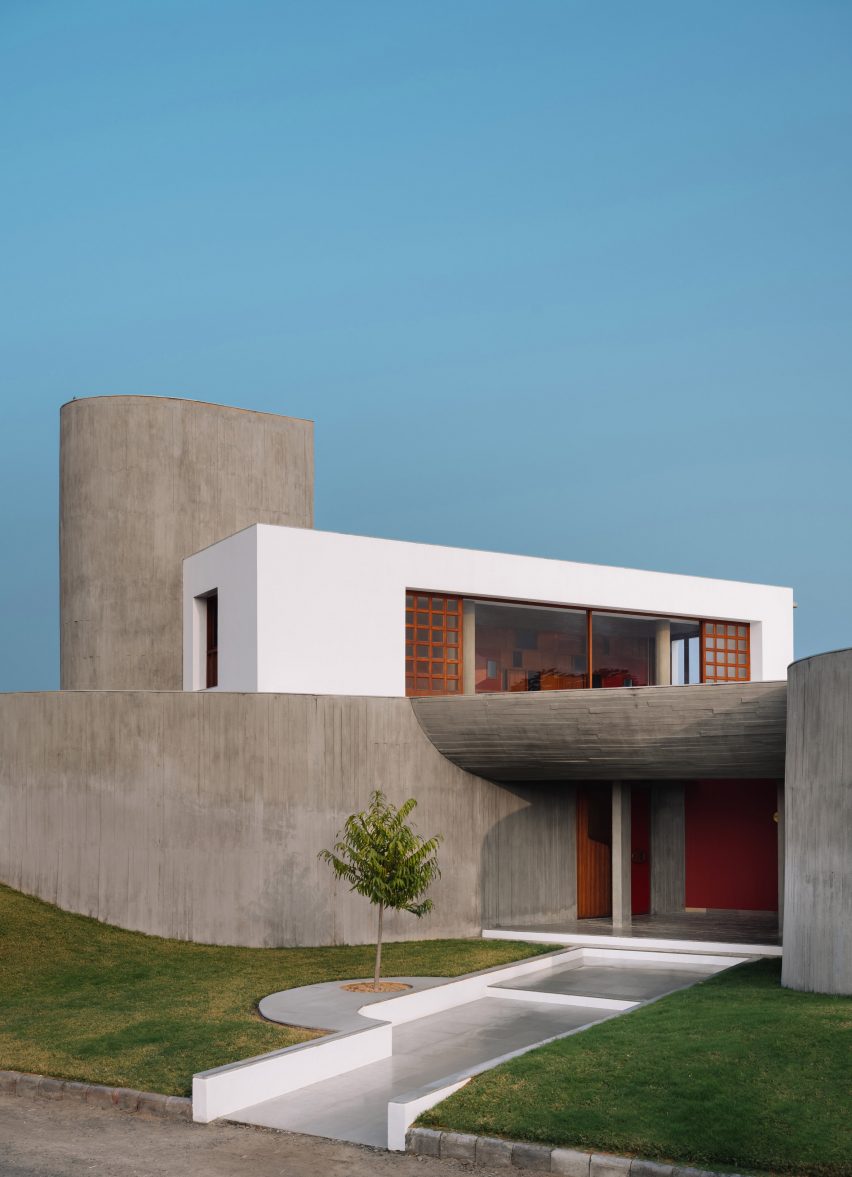
“Situated on a mound, the citadel-like compound is bound by peripheral walls comprising two curved and two straight surfaces that are disjointed at their intersections to create points of entry or subtle exits into the adjacent landscape,” said Design ni Dukaan.
“In the absence of a strong context, we relied on the client’s brief to inspire the design, but his complete disinterest in how the house would look from the outside prompted us to question the very basis of built forms,” it continued. “This caused a shift in our perception that resulted in an inside-out approach to the design, wherein the experience of space from within took precedence over the external form.”
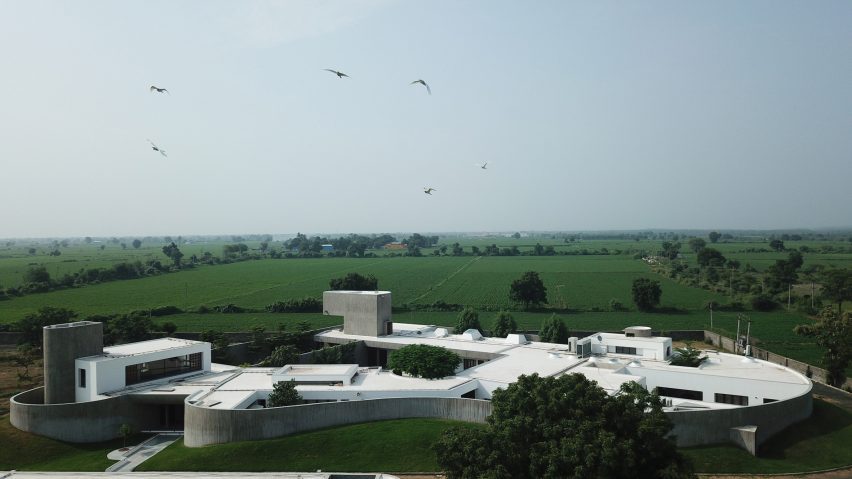
Two concrete walls curve towards a main entrance that is covered by a concrete canopy and leads to a central courtyard space.
The kitchen, formal living and dining room, secondary kitchen and dining room, two main bedroom suites and three additional bedroom suites are arranged around this central open space.
Set back from the courtyard are two additional bedroom suites, a gym and a lounge room next to an outdoor swimming pool.
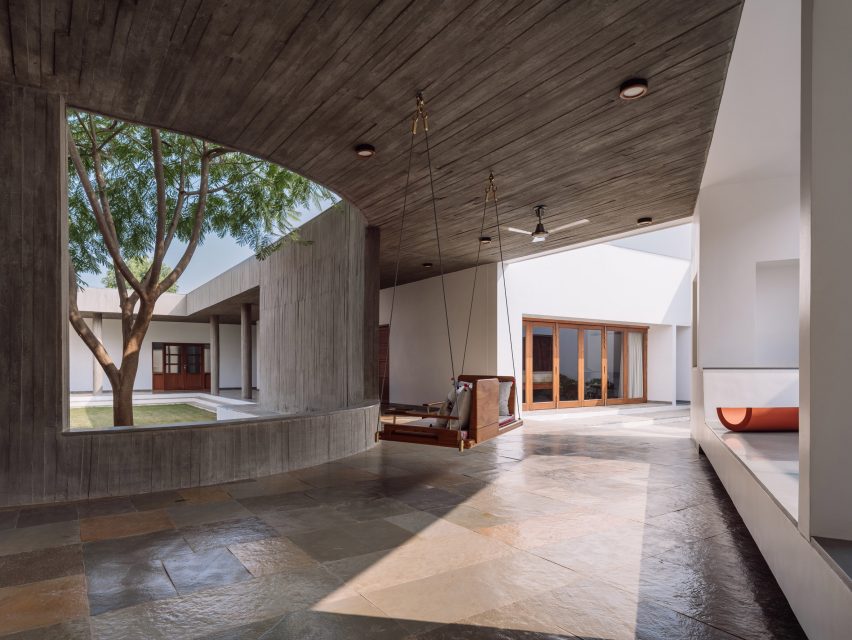
A covered walkway creates a buffer between the outdoor courtyard and indoor spaces, protecting the interior from the harsh tropical sun and hot winds while letting in natural light and ventilation.
Design ni Dukaan added “frames” throughout the home, including a swing seat placed by a large opening that overlooks the courtyard.
At three points in the home, volumes rise above the height of the enclosing wall to second-floor level and accommodate an artist’s loft, attic room for the family’s grandson and a water tank.
“We imagined them as three sentinels in conversation, floating above a seamless sea of green once the vegetation had reclaimed the concrete,” said Design ni Dukaan.
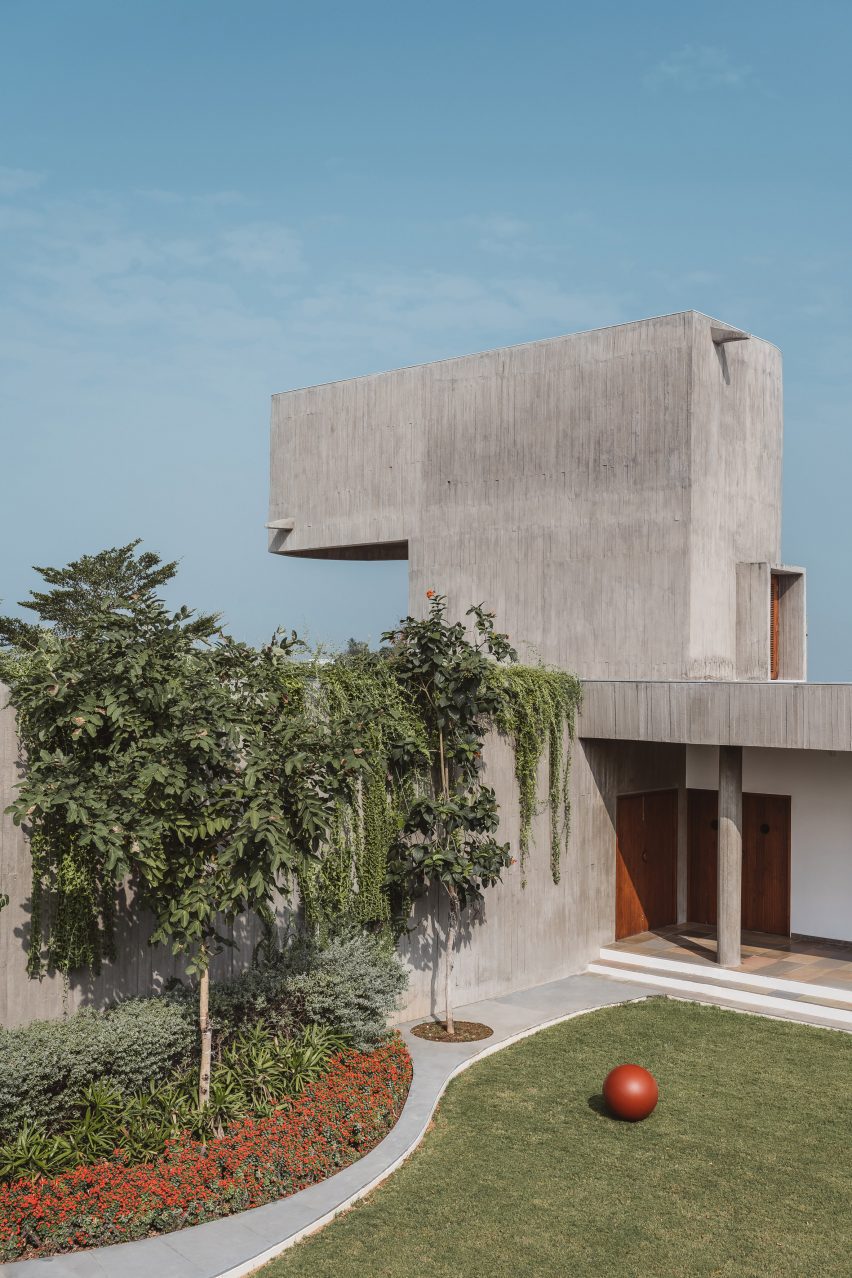
The studio merged indoor and outdoor spaces using a material palette of textured concrete, white-plastered walls, Kota stone and greenery.
“When the vegetation eventually grows over this backdrop of grey, the boundaries between inside and outside will further dissolve and diminish any notion of form,” said Design ni Dukaan.
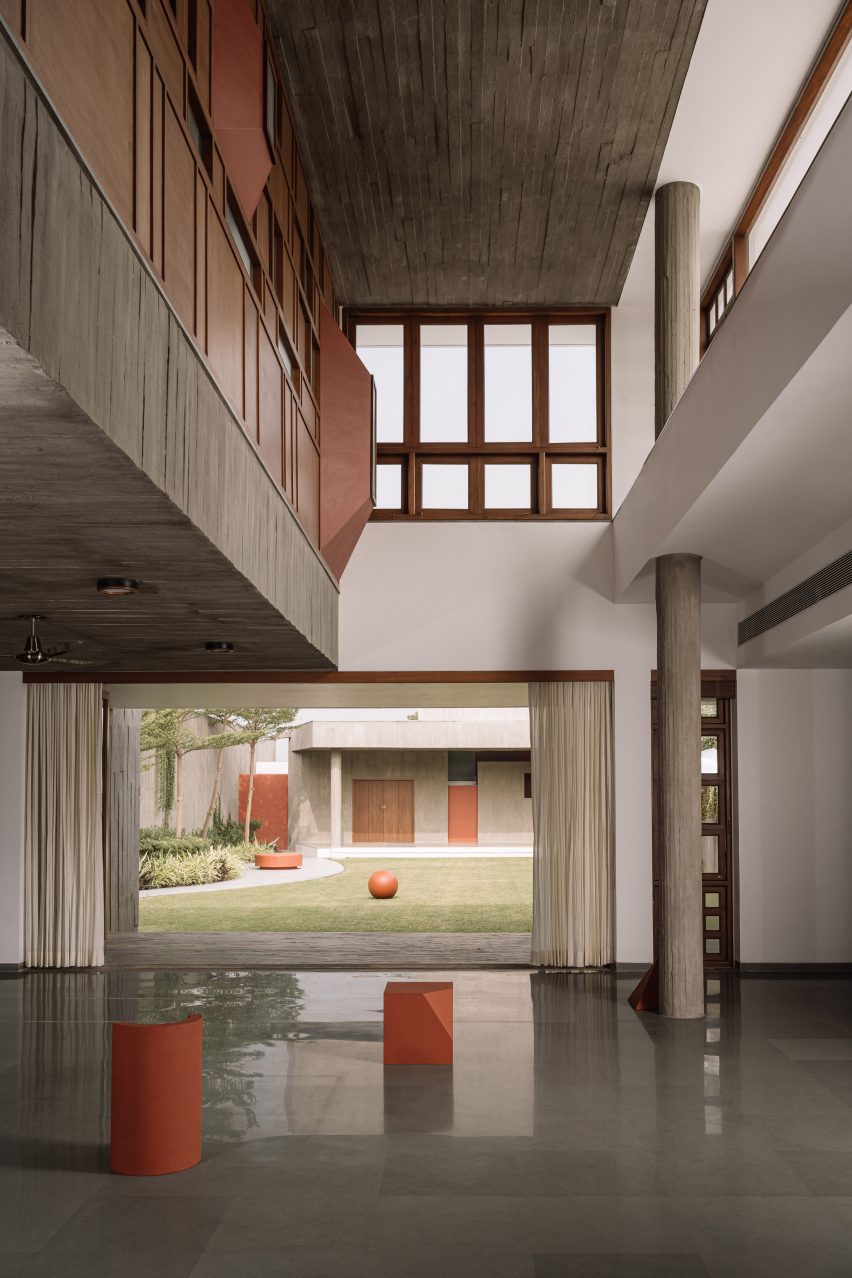
The texture of the concrete walls was created by unbolted wooden formwork and the imperfections in its finish informed material choices elsewhere in the house.
“The unpredictable but beautiful texture caused by the shifting and warping of unbolted wooden formwork was fascinating,” said the studio.
“We decided to embrace these ‘anticipated imperfections’ as part of the construction process, even extending this choice to the use of other materials such as the flooring in the corridors, which utilises strips of leftover stone from the interiors to mimic the pattern of the concrete walls.”
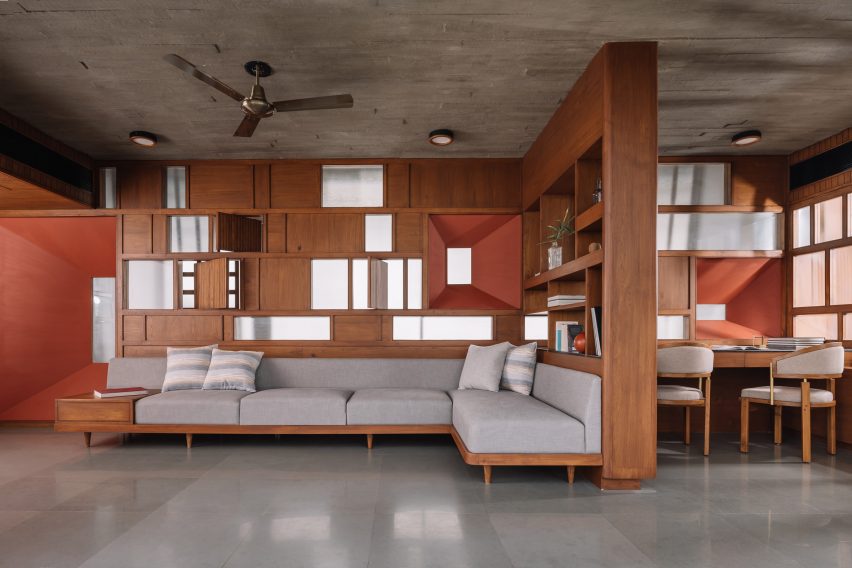
The neutral colours of the concrete, stone and white walls are punctuated by terracotta-coloured accents, including swimming pool tiles, seating and sculptural objects.
More playful colours were used in some of the bathrooms, which have monochrome green, blue or golden finishes.
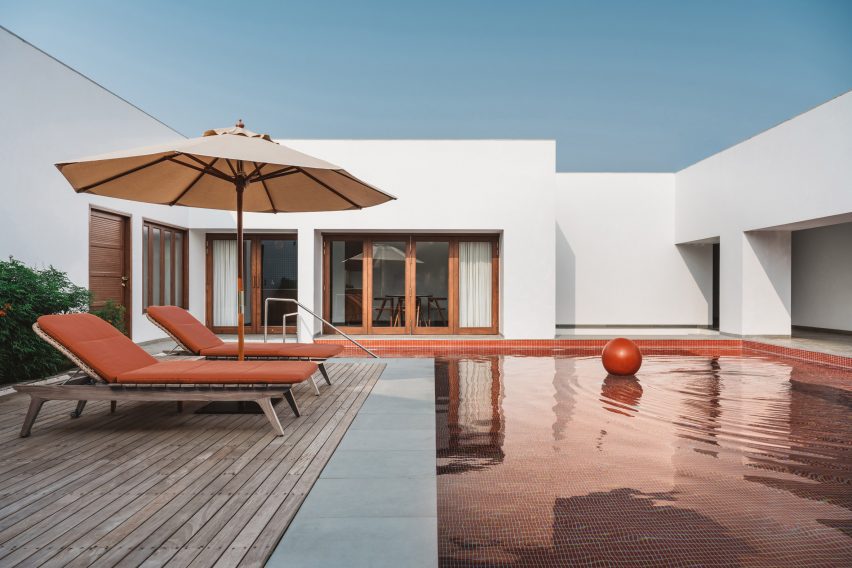
The home was designed for the residents to entertain guests, with a formal lounge opening onto a lawn and a movie theatre in the basement. The house also has a mandir with a depiction of the deity Shreenathji engraved in black granite.
Other examples of concrete homes in India that use central courtyards to keep interior spaces cool in the hot summers include a house in Bharuch designed by Samira Rathod Design Atelier and a home in Chennai by Matharoo Associates.
The photography is by Ishita Sitwala, The Fishy Project.
Project credits:
Principal architect: Ar Veeram Shah
HVAC consultants: Anjaria associates
Structural consultants: Saunrachna Strucon Pvt
Contractor: Vastu Engineers

